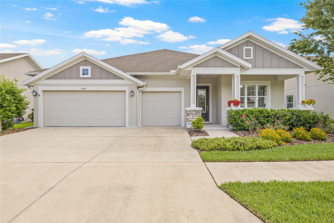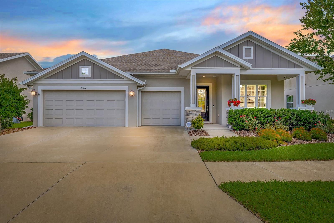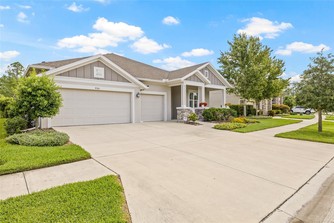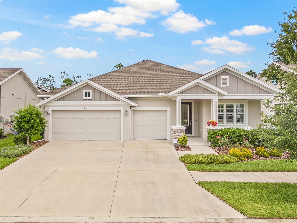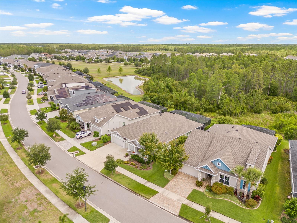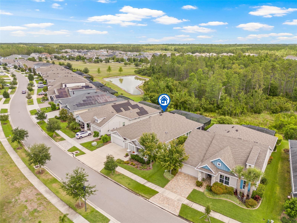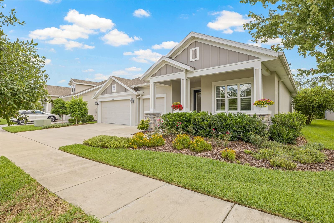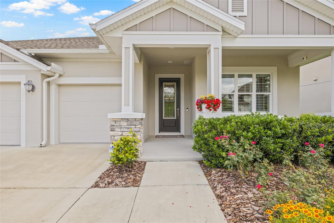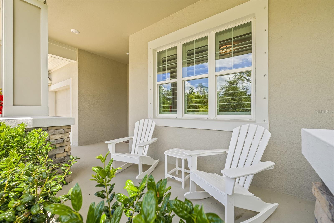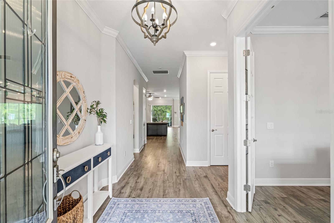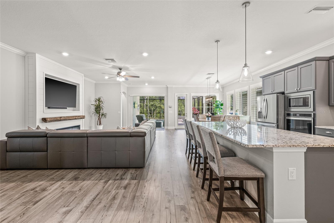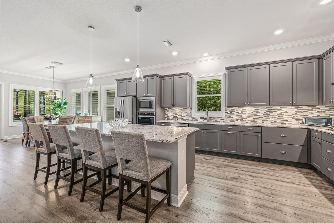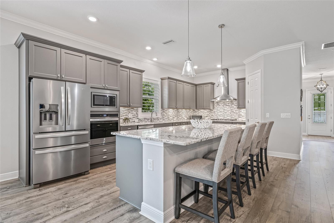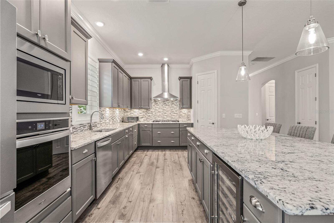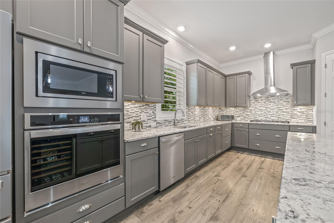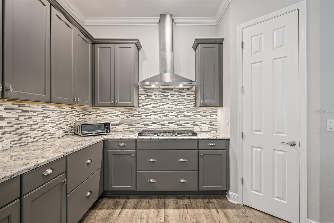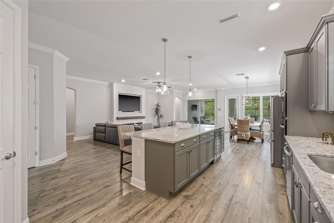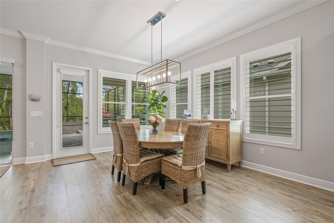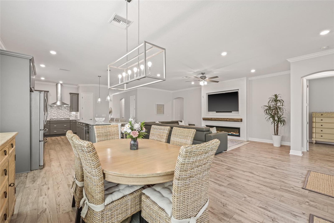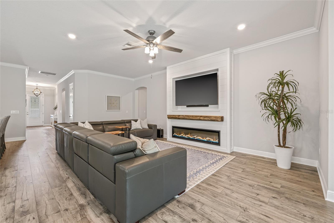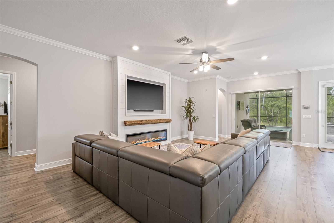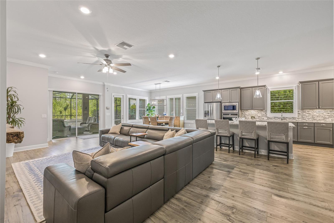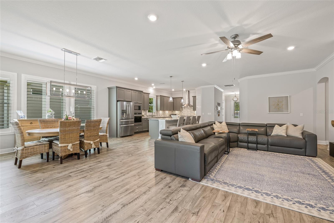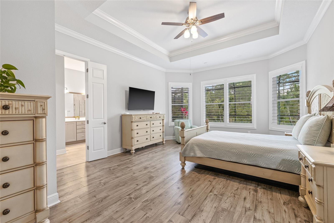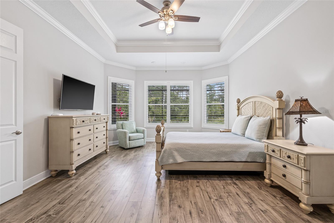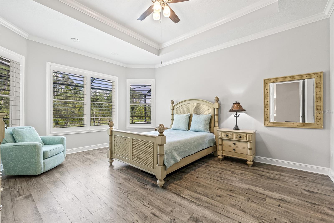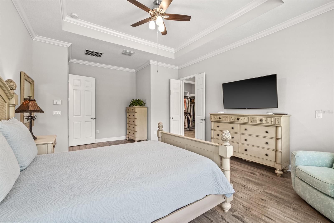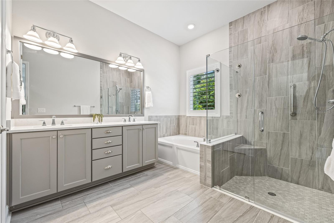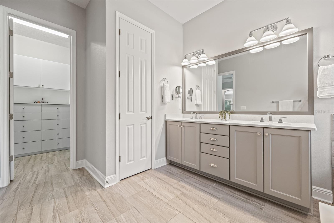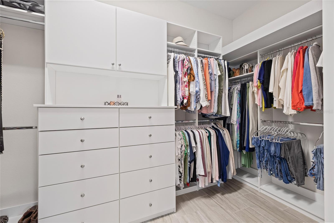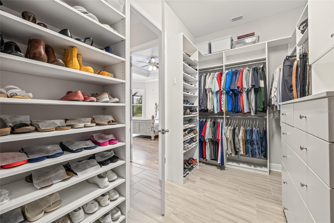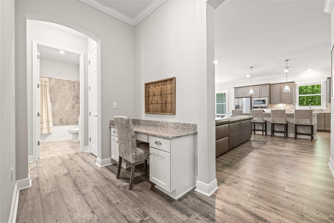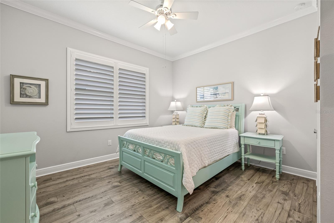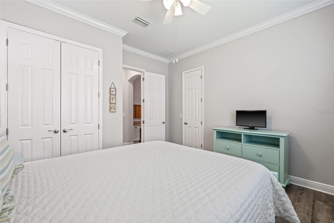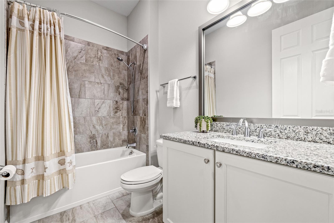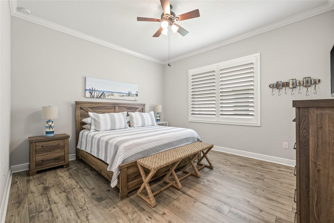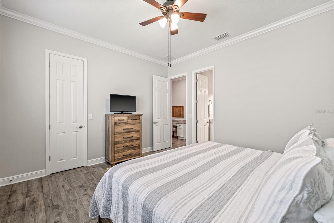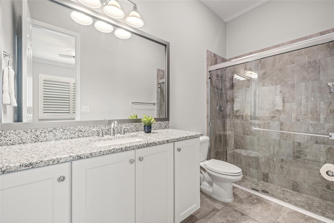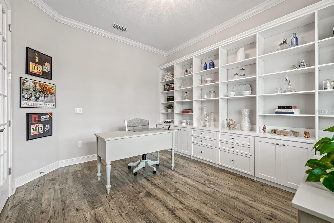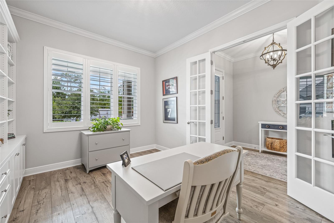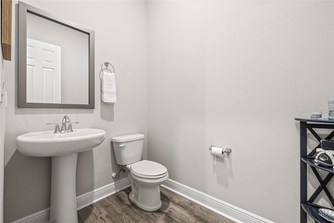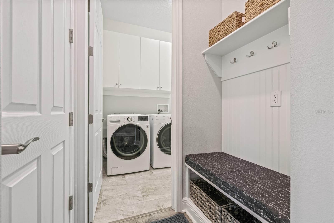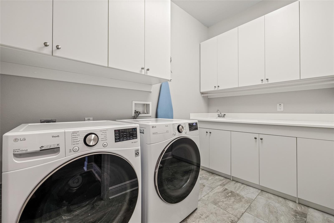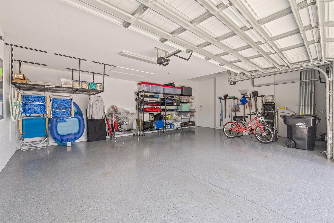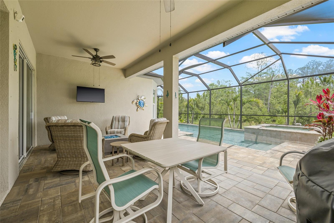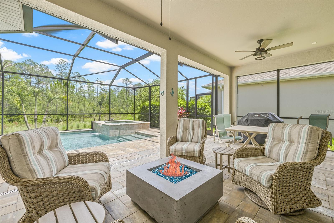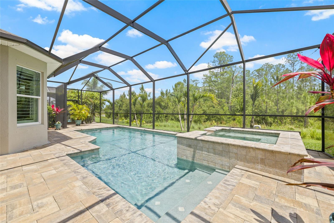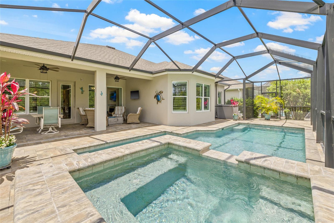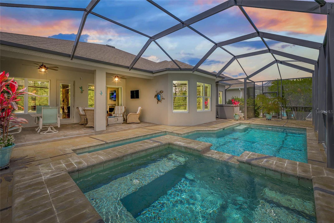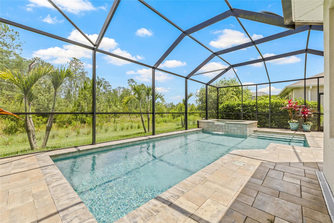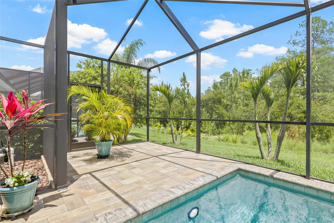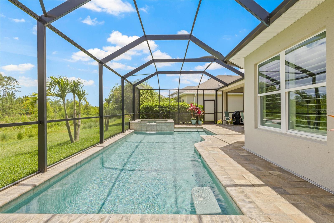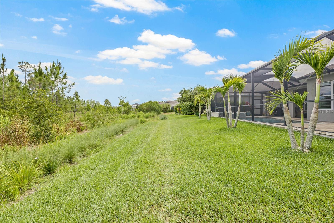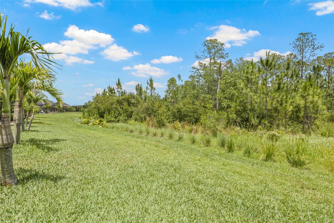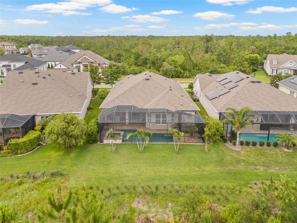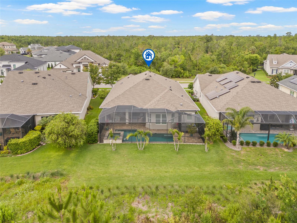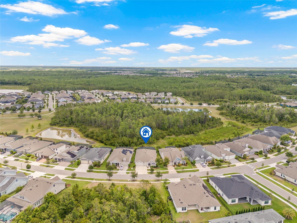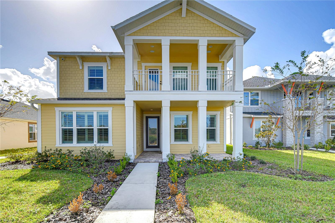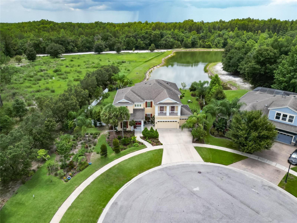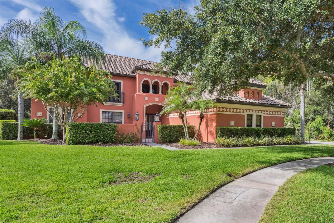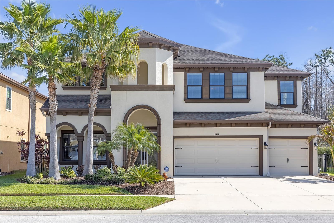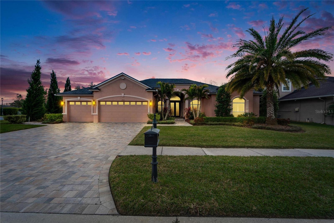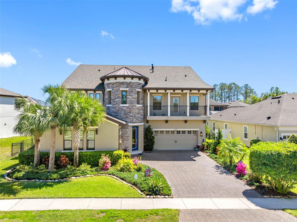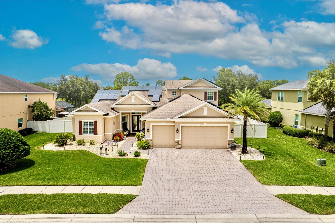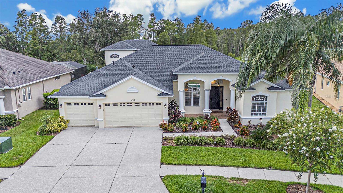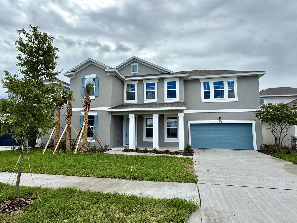PRICED AT ONLY: $849,000
Address: 4166 Epic Cove, LAND O LAKES, FL 34638
Description
Welcome to luxury living in the heart of Bexley! This five year young David Weekley Sparrow model is perfectly situated on a premium preserve view lot, offering privacy, elegance, and a true Florida lifestyle.
From the curb, youll be impressed by the homes lush landscaping, striking exterior, and 3 car garage with epoxy flooring. Inside, upgrades aboundcrown molding, luxury vinyl plank flooring, and plantation shutters create a timeless look throughout.
The gourmet kitchen is a chefs dream with crown molded cabinetry, a five burner gas cooktop, built in microwave and dishwasher, under cabinet lighting, pull out shelving, and a 48 bottle wine cooler. The open design flows seamlessly into the living room with a custom accent wall and fireplace. A dedicated home office with built in cabinetry makes working from home both stylish and functional.
The private owners suite offers a spa inspired bath and a custom closet system, while additional features include a tankless water heater, GE water softener, and a fully customized laundry room with abundant storage.
Step outside to your own backyard oasisan extended screened lanai, heated saltwater pool with spillover spa, and a natural gas firepit, all framed by peaceful preserve views.
Residents of Bexley enjoy resort style amenities including pools, parks, playgrounds, fitness center, game rooms, 26+ miles of scenic trails, and the lively Bexley Hub with dining, shopping, and year round events. Bexley Elementary, a top rated school, is right within the community.
Conveniently located near SR 54 and the Suncoast Parkway, this home offers easy access to downtown Tampa, Tampa International Airport, and award winning Gulf beaches.
With an accepted offer, the preferred lender is offering a rate buy down at no cost to the buyer, making this move in ready home an incredible opportunity.
Dont miss your chance to own this exceptional homeschedule your private showing today!
Property Location and Similar Properties
Payment Calculator
- Principal & Interest -
- Property Tax $
- Home Insurance $
- HOA Fees $
- Monthly -
For a Fast & FREE Mortgage Pre-Approval Apply Now
Apply Now
 Apply Now
Apply Now- MLS#: TB8383720 ( Residential )
- Street Address: 4166 Epic Cove
- Viewed: 151
- Price: $849,000
- Price sqft: $255
- Waterfront: No
- Year Built: 2020
- Bldg sqft: 3333
- Bedrooms: 3
- Total Baths: 4
- Full Baths: 3
- 1/2 Baths: 1
- Garage / Parking Spaces: 3
- Days On Market: 117
- Additional Information
- Geolocation: 28.2181 / -82.5431
- County: PASCO
- City: LAND O LAKES
- Zipcode: 34638
- Subdivision: Bexley South Ph 2a
- Elementary School: Bexley
- Middle School: Charles S. Rushe
- High School: Sunlake
- Provided by: BHHS FLORIDA PROPERTIES GROUP
- Contact: Lorette Vosloo
- 727-461-1700

- DMCA Notice
Features
Building and Construction
- Builder Model: Sparrow
- Builder Name: David Weekly
- Covered Spaces: 0.00
- Exterior Features: Hurricane Shutters, Rain Gutters, Sidewalk, Sliding Doors, Sprinkler Metered
- Flooring: Luxury Vinyl, Tile
- Living Area: 2739.00
- Roof: Shingle
Land Information
- Lot Features: Landscaped, Level
School Information
- High School: Sunlake High School-PO
- Middle School: Charles S. Rushe Middle-PO
- School Elementary: Bexley Elementary School
Garage and Parking
- Garage Spaces: 3.00
- Open Parking Spaces: 0.00
- Parking Features: Driveway, Garage Door Opener
Eco-Communities
- Pool Features: Gunite, Heated, In Ground, Lighting, Salt Water, Screen Enclosure, Tile
- Water Source: Public
Utilities
- Carport Spaces: 0.00
- Cooling: Central Air
- Heating: Central
- Pets Allowed: Cats OK, Dogs OK, Yes
- Sewer: Public Sewer
- Utilities: Cable Available, Cable Connected, Electricity Available, Electricity Connected, Fiber Optics, Natural Gas Available, Natural Gas Connected, Sewer Available, Sewer Connected, Sprinkler Meter, Underground Utilities, Water Available, Water Connected
Amenities
- Association Amenities: Clubhouse, Fitness Center, Maintenance, Park, Playground, Pool, Recreation Facilities, Trail(s)
Finance and Tax Information
- Home Owners Association Fee Includes: Pool, Management, Recreational Facilities
- Home Owners Association Fee: 433.00
- Insurance Expense: 0.00
- Net Operating Income: 0.00
- Other Expense: 0.00
- Tax Year: 2024
Other Features
- Appliances: Built-In Oven, Cooktop, Dishwasher, Disposal, Gas Water Heater, Microwave, Range, Range Hood, Refrigerator, Tankless Water Heater, Water Softener, Wine Refrigerator
- Association Name: Gina Brown
- Association Phone: 813994.1001x2957
- Country: US
- Interior Features: Built-in Features, Ceiling Fans(s), Crown Molding, High Ceilings, In Wall Pest System, Kitchen/Family Room Combo, Open Floorplan, Primary Bedroom Main Floor, Solid Surface Counters, Thermostat, Tray Ceiling(s), Vaulted Ceiling(s), Walk-In Closet(s), Window Treatments
- Legal Description: BEXLEY SOUTH PARCEL 4 PHASE 2A PB 75 PG 001 BLOCK L LOT 9
- Levels: One
- Area Major: 34638 - Land O Lakes
- Occupant Type: Owner
- Parcel Number: 18-26-18-003.0-00L.00-009.0
- Style: Florida
- View: Trees/Woods
- Views: 151
- Zoning Code: MPUD
Nearby Subdivisions
Angeline
Angeline Active Adult
Angeline Ph 1a 1b 1c 1d
Angeline Ph 1a1d
Angus Valley
Arden Preserve
Asbel Creek
Asbel Creek Ph 04
Asbel Crk Ph 2
Asbel Estates
Ballantrae Village
Ballantrae Village 03a 03b
Ballantrae Village 05
Ballantrae Village 06
Ballantrae Village 2a
Ballantrae Villages 3a 3b
Ballantrae Villages 3a & 3b
Ballastone
Bexley
Bexley South 44 North 31 P
Bexley South Pcl 3 Ph 1
Bexley South Ph 2a
Bexley South Ph 3b Prcl 4
Bexley South Prcl 3 Ph 1
Bexley South Prcl 4 Ph 1
Bexley South Prcl 4 Ph 28
Bexley South Prcl 4 Ph 2a
Bexley South Prcl 4 Ph 2b
Bexley South Prcl 4 Ph 3b
Concord Station
Concord Station Ph 01
Concord Station Ph 02
Concord Station Ph 04
Concord Station Ph 1 Uns Cf
Concord Station Ph 2
Concord Station Ph 2 Un C
Concord Station Ph 2 Un C Rep
Concord Station Ph 5
Concord Station Phase 1
Concord Stn Ph 2 Un A Sec 3
Concord Stn Ph 2 Uns A B Sec
Concord Stn Ph 3 Un A1 A2 B
Concord Stn Ph 5 Uns A1 A2
Concord Stn Ph 5 Uns A1 & A2
Cypress Preserve
Cypress Preserve E Ph 2b 1 2
Cypress Preserve Ph 1a
Cypress Preserve Ph 2b 1 2b
Cypress Preserve Ph 2b 1 & 2b
Cypress Preserve Ph 3a 4a
Cypress Preserve Ph 3b 2b 3
Cypress Preserve Ph 3c
Cypress Preserve Ph 3d 3e 4b
Cypress Preserve Ph 3d 3e & 4b
Deerbrook
Del Webb Bexley
Del Webb Bexley Ph 1
Del Webb Bexley Ph 2
Del Webb Bexley Ph 3a
Del Webb Bexley Ph 3b
Del Webb Bexley Ph 4
Devonwood Residential
Grovewood Estates
Hwy Lake Estates
Ivelmar Estates
Lake Marjorie Estates
Lake Sharon Estates
Lake Talia Ph 01
Lake Talia Ph 02
Lake Talia Ph 1
Lake Thomas Pointe
Lakeshore Ranch Ph 1
Lakeshore Ranch Ph I
Mitchell Road
Non Sub
Not On List
Oakstead
Oakstead Prcl 02
Oakstead Prcl 05
Oakstead Prcl 06
Oakstead Prcl 06 Unit 01 Prcl
Oakstead Prcl 08
Oakstead Prcl 10
Pasco Sunset Lakes
Pine Glen
Preserve At Lake Thomas 02
Riverstone
Stonegate Ph 01
Stonegate Ph 02
Stonegate Ph 2
Suncoast Lakes Ph 01
Suncoast Lakes Ph 03
Suncoast Meadows Increment 02
Suncoast Point Vlgs 1a 1b
Suncoast Pointe Villages 1a 1
Suncoast Pointe Villages 2a 2b
The Preserve At Lake Thomas
Tierra Del Sol
Tierra Del Sol Ph 01
Tierra Del Sol Ph 02
Tierra Del Sol Ph 2
Tract 4
Whispering Pines
Whispering Pines Ph 2
Whispering Pines Ph 3
Similar Properties
Contact Info
- The Real Estate Professional You Deserve
- Mobile: 904.248.9848
- phoenixwade@gmail.com
