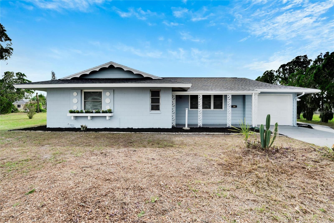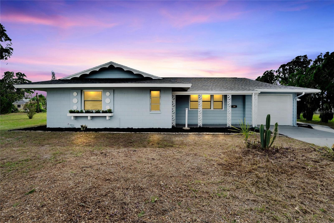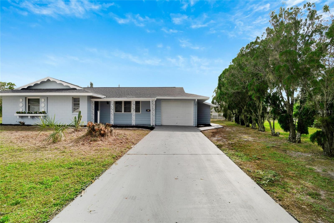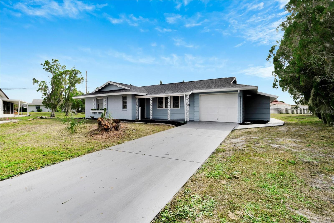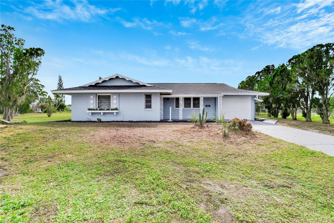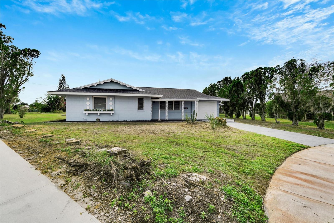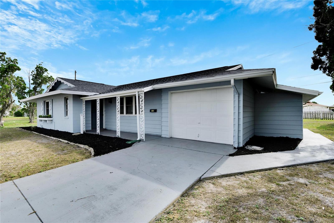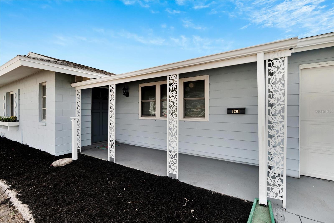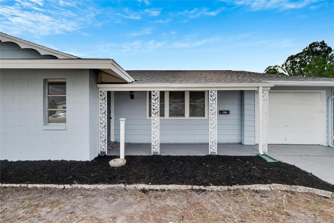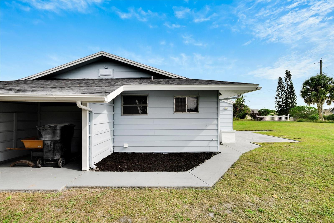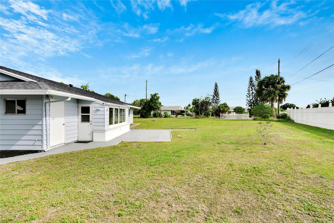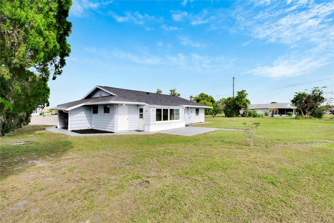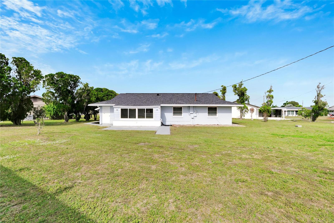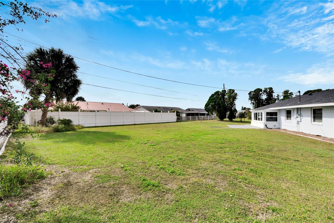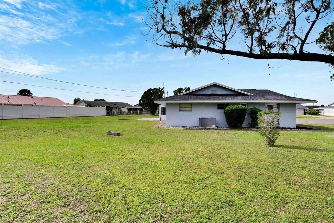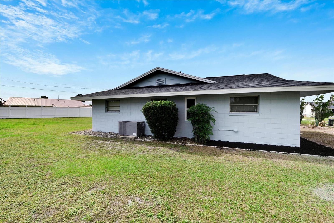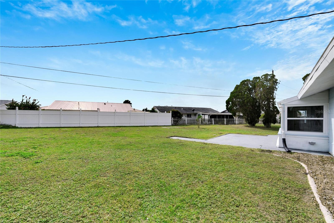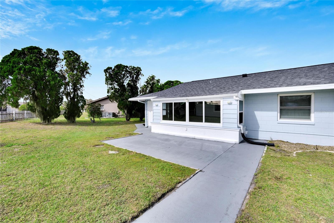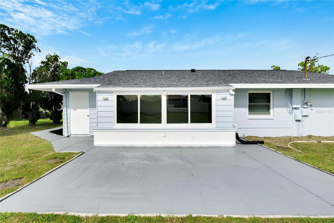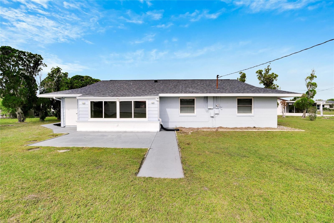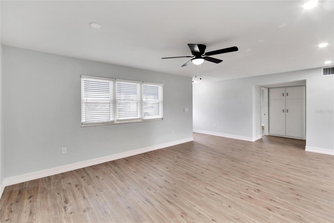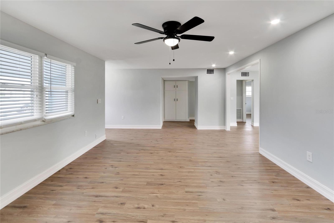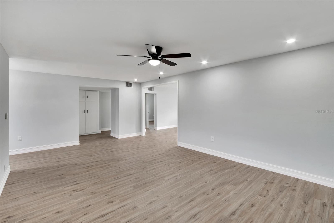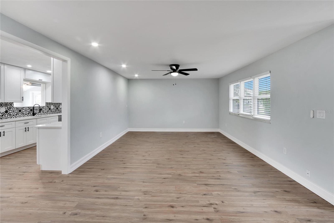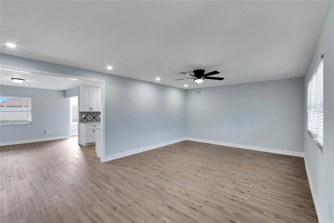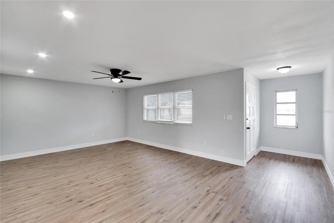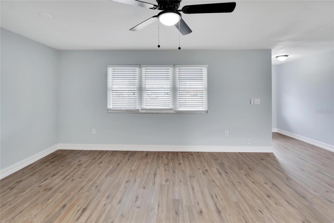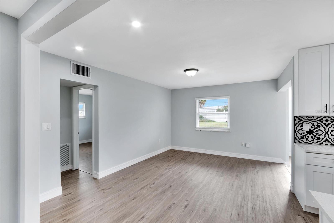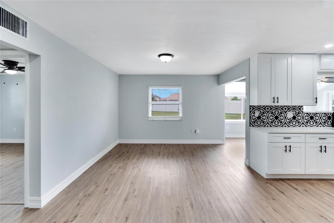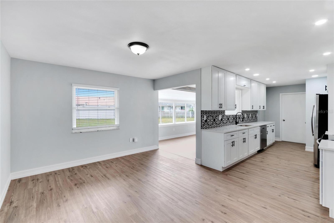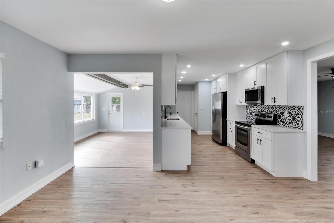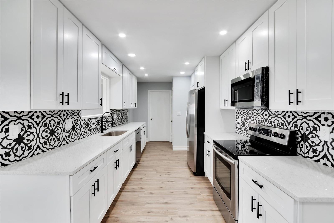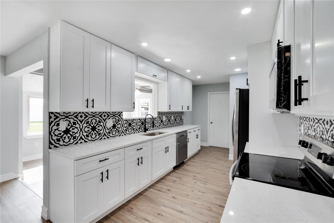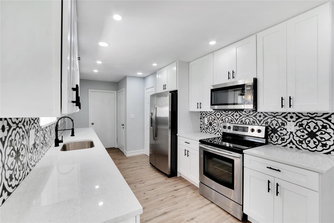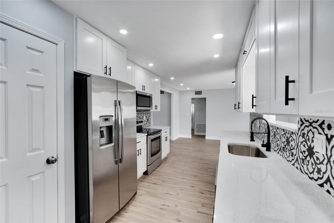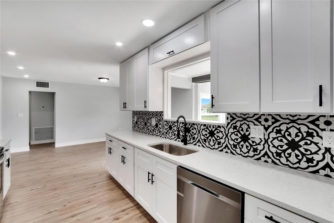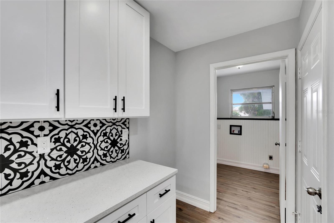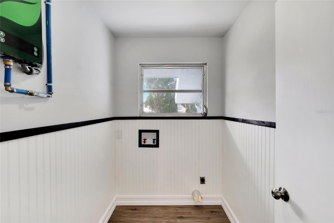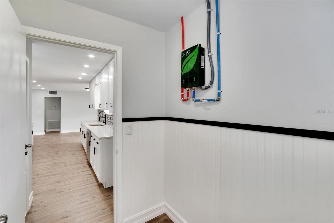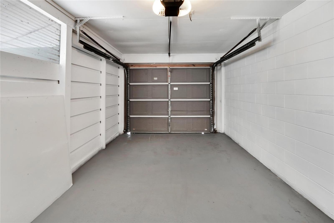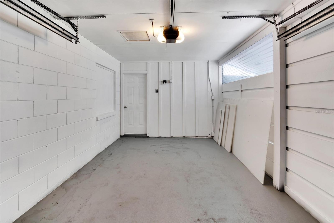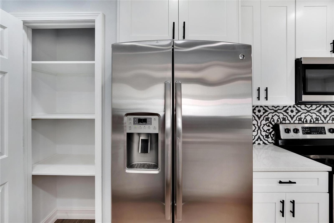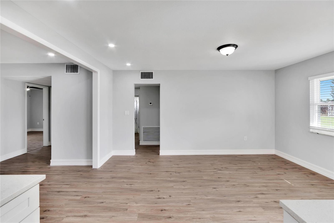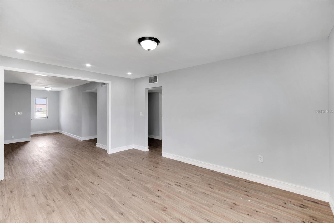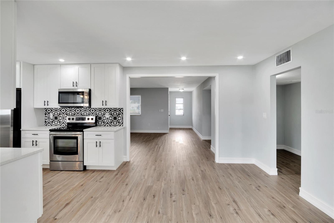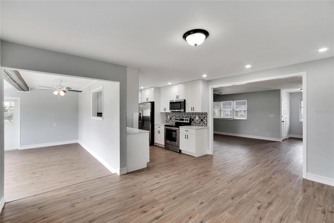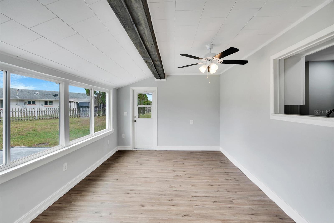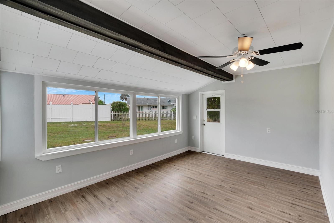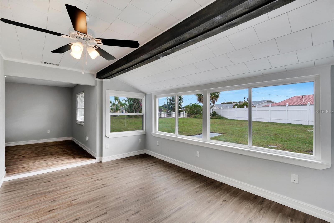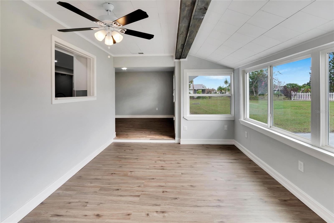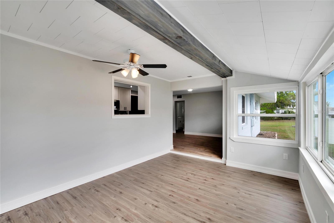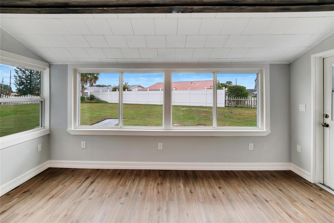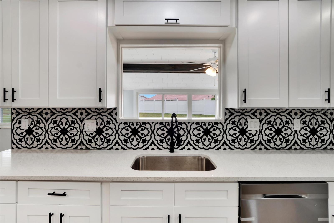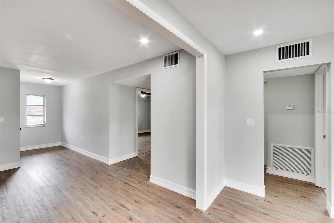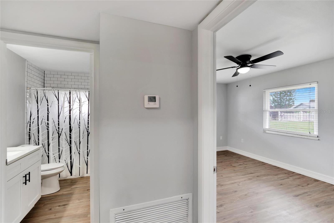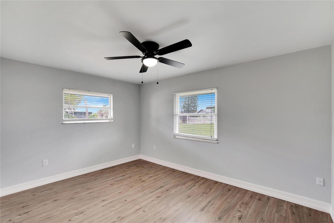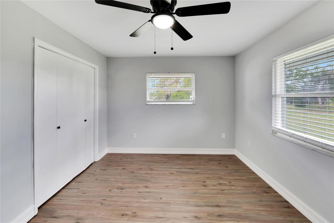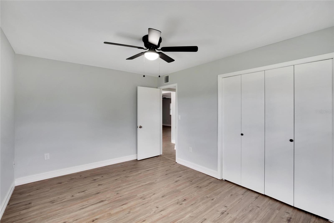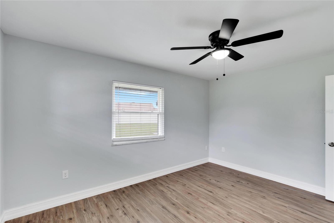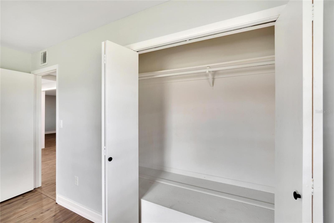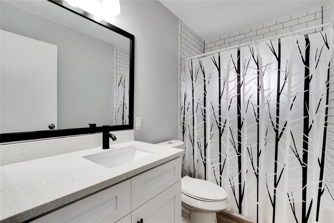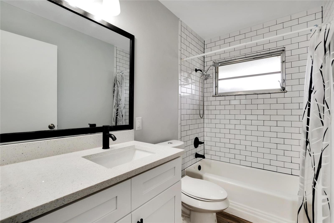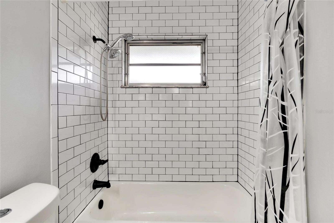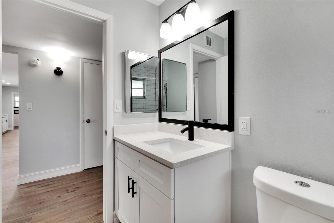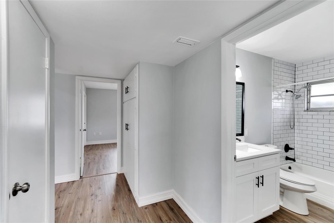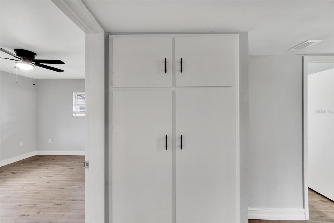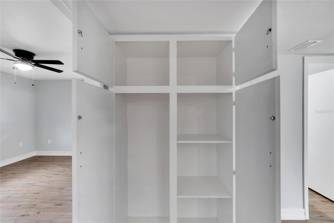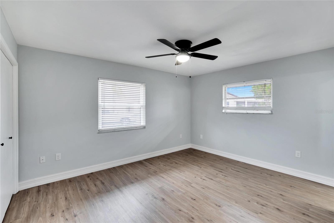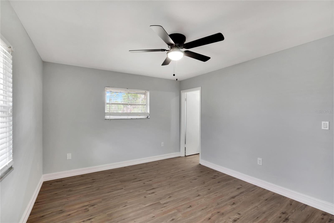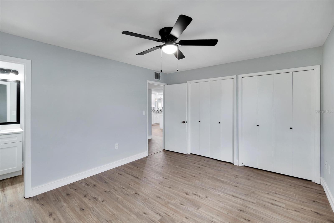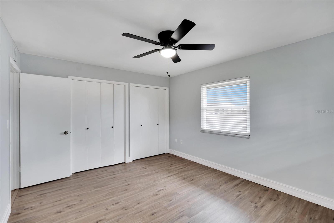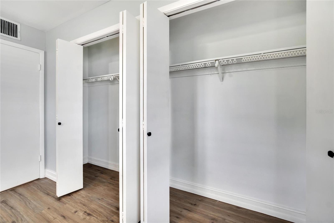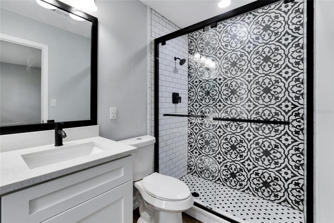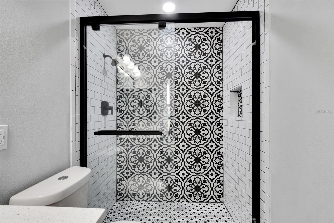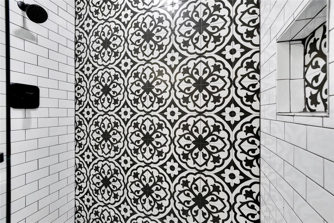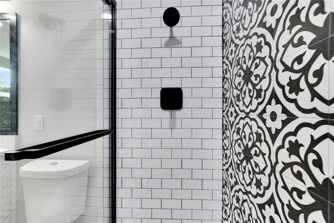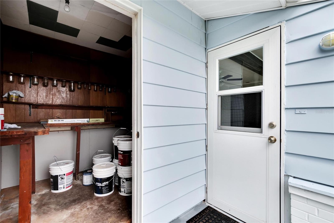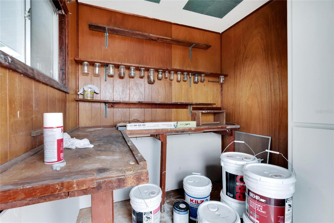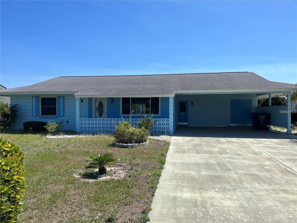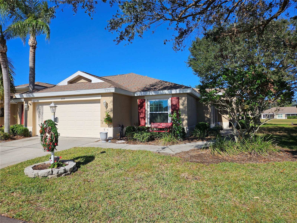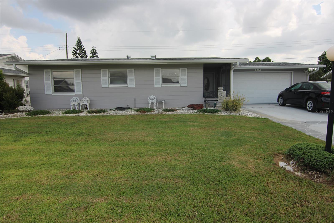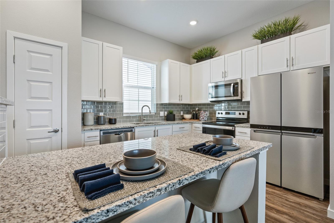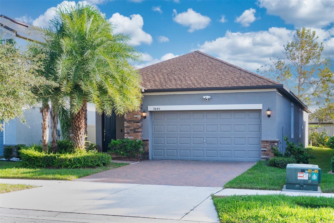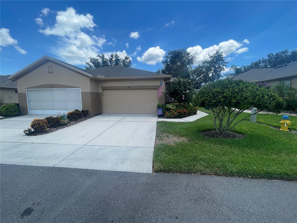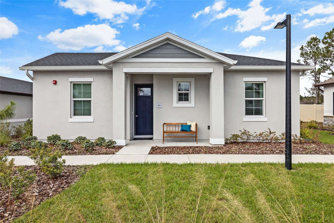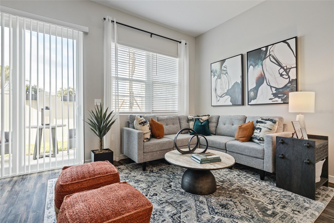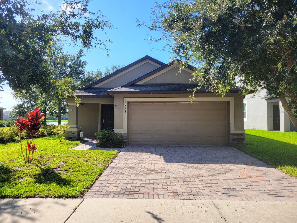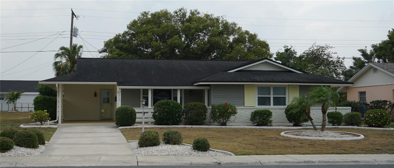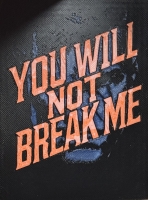PRICED AT ONLY: $2,000
Address: 1201 Harkness Way, SUN CITY CENTER, FL 33573
Description
For Sale or Lease. Whatever happens first. Fully remodeled, turnkey home on large cul de sac lot in a desirable 55+ community of Sun City Center, FL. Everything is finished with tasteful design elements. Features include new paint inside and out, new luxury vinyl flooring, ceiling fans, beautiful baths, large open rooms, lots of storage, interior laundry room, tankless water heater and a garage with an automated door. Covered storage for trash cans and even a separate workshop off the back of the home. The kitchen has new cabinets, gorgeous backsplash, stainless steel appliances, single deep sink with designer faucet and lots of counterspace to work on the bright QUARTZ counters. The kitchen has a convenient pass thru to make entertaining even easier in the bright enclosed insulated sunroom. The primary suite has lots of closet space and lots of light. The primary bath is Stunning with Quartz, designer tile and a glass enclosure. The oversized backyard includes a large patio area perfect for enjoying the Florida sun. This community allows golf carts which makes the nearby shopping even more accessible. Nearby Sun City Center offers indoor and outdoor swimming pools, a large fitness center, tennis courts, dog parks, pickleball, and clubs for any interests. This area will allow you to explore all that Florida has to offer with easy access to I 75. The sunny beaches of Sarasota or St. Petersburg, or all the events in Tampa, Sarasota and Orlando. This is a must see! Book your tour today! Bedroom Closet Type: Built In Closet (Primary Bedroom).
Property Location and Similar Properties
Payment Calculator
- Principal & Interest -
- Property Tax $
- Home Insurance $
- HOA Fees $
- Monthly -
For a Fast & FREE Mortgage Pre-Approval Apply Now
Apply Now
 Apply Now
Apply Now- MLS#: TB8387942 ( Residential Lease )
- Street Address: 1201 Harkness Way
- Viewed: 38
- Price: $2,000
- Price sqft: $1
- Waterfront: No
- Year Built: 1962
- Bldg sqft: 1978
- Bedrooms: 2
- Total Baths: 2
- Full Baths: 2
- Garage / Parking Spaces: 1
- Days On Market: 97
- Additional Information
- Geolocation: 27.7184 / -82.3459
- County: HILLSBOROUGH
- City: SUN CITY CENTER
- Zipcode: 33573
- Subdivision: Del Webbs Sun City Florida Un
- Provided by: SIGNATURE REALTY ASSOCIATES
- Contact: Bill Hague
- 813-689-3115

- DMCA Notice
Features
Building and Construction
- Covered Spaces: 0.00
- Flooring: Luxury Vinyl
- Living Area: 1515.00
Property Information
- Property Condition: Completed
Garage and Parking
- Garage Spaces: 1.00
- Open Parking Spaces: 0.00
Eco-Communities
- Water Source: Public
Utilities
- Carport Spaces: 0.00
- Cooling: Central Air
- Heating: Central
- Pets Allowed: Breed Restrictions, Number Limit, Pet Deposit, Size Limit, Yes
- Sewer: Public Sewer
- Utilities: BB/HS Internet Available, Cable Available, Electricity Available, Electricity Connected, Public, Sewer Available, Sewer Connected, Water Available, Water Connected
Finance and Tax Information
- Home Owners Association Fee: 0.00
- Insurance Expense: 0.00
- Net Operating Income: 0.00
- Other Expense: 0.00
Rental Information
- Tenant Pays: Cleaning Fee, Re-Key Fee
Other Features
- Appliances: Dishwasher, Disposal, Microwave, Range, Refrigerator
- Association Name: Sun City Community Center
- Association Phone: 813.633.3500
- Country: US
- Furnished: Unfurnished
- Interior Features: Ceiling Fans(s), Thermostat, Window Treatments
- Levels: One
- Area Major: 33573 - Sun City Center / Ruskin
- Occupant Type: Vacant
- Parcel Number: U-07-32-20-2W5-H00000-00043.0
- Possession: Rental Agreement
- Views: 38
Owner Information
- Owner Pays: Grounds Care, Trash Collection
Nearby Subdivisions
Acadia Ii Condominum
Andover A Condo
Andover H Condominium
Belmont North Ph 2a
Belmont North Ph 2b
Belmont North Ph 2c
Belmont South Ph 2d Paseo Al
Belmont South Ph 2e
Belmont South Ph 2f
Belmont Twnhms Prcl F
Brookfield Condo
Cambridge A Condo Rev
Cambridge F Condo Rev
Cambridge K Condo Rev
Cambridge M Condo Rev
Club Manor
Cypress Creek Ph 4a
Cypress Creek Phase 5a
Cypress Crk Prcl K Ph 1
Cypress Crk Prcl K Ph 2
Cypress Mill
Cypress Mill Ph 1b
Cypress Mill Ph 3
Cypressview Ph 01
Cypressview Ph 01 Unit 01
Del Webbs Sun City Florida Un
Devonshire Condo
Fairfield C Condo
Fairfield G Condo
Grantham Condo
Greenbriar Sub Ph 2
Kings Point
Manchester Iii Condo Pha
Maplewood Condo
Not On List
Oxford I A Condo
Sun City Center
The Knolls Of Kings Point Ii A
Westwood Greens A Condo
Similar Properties
Contact Info
- The Real Estate Professional You Deserve
- Mobile: 904.248.9848
- phoenixwade@gmail.com
