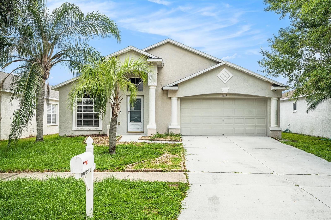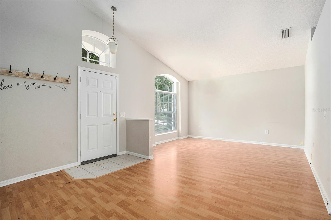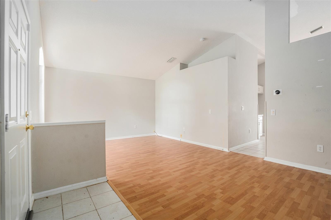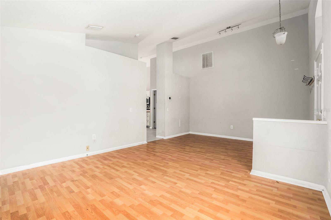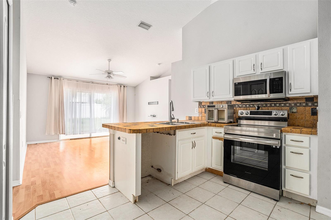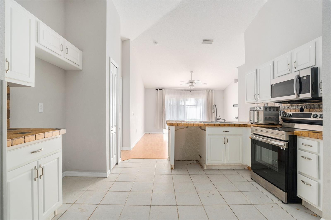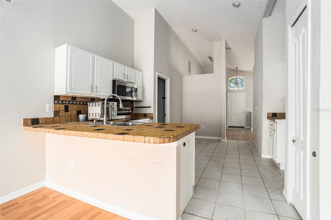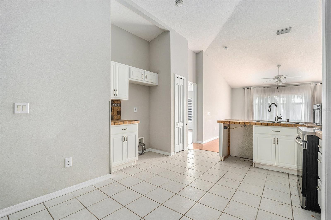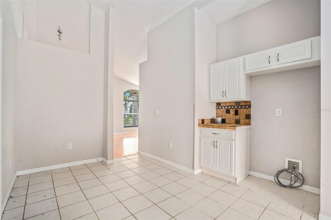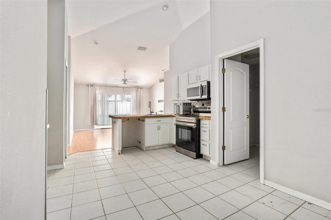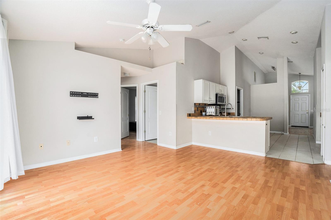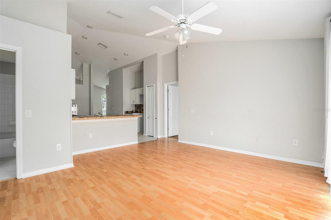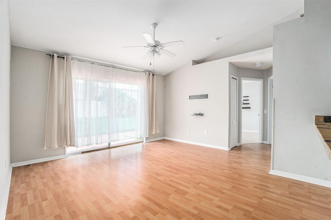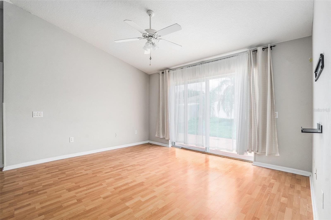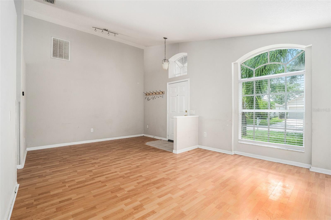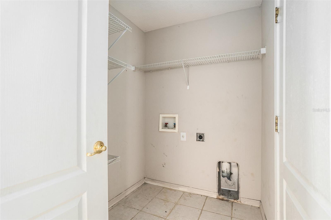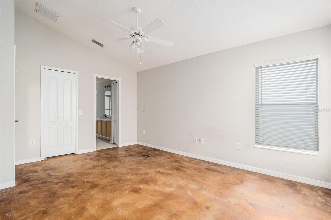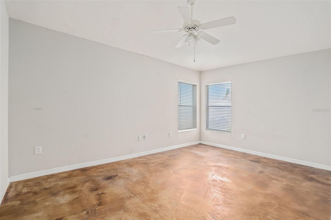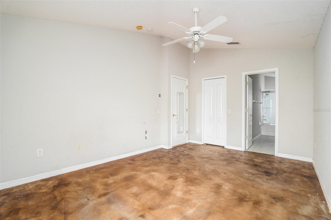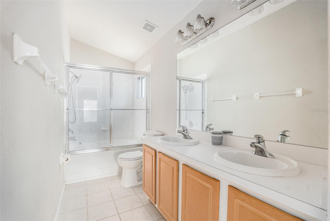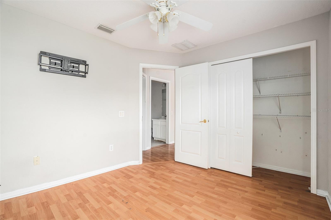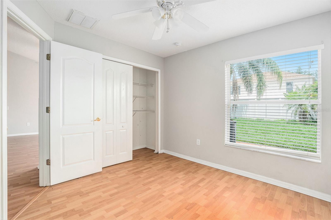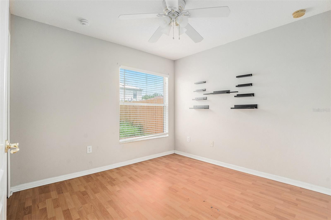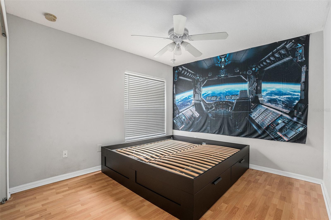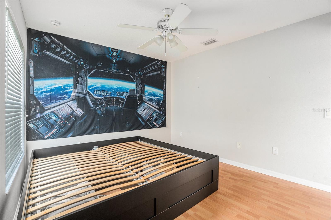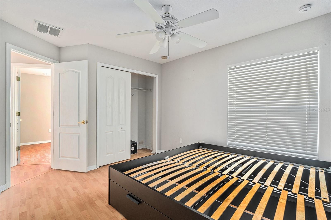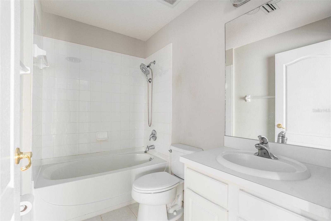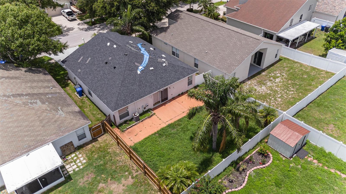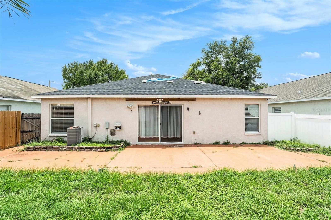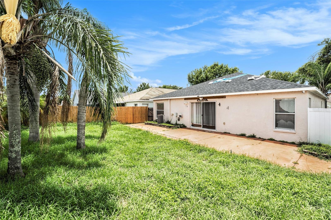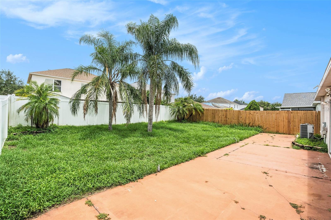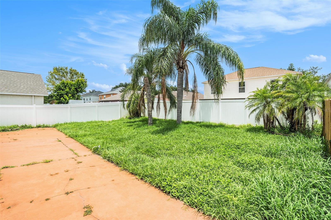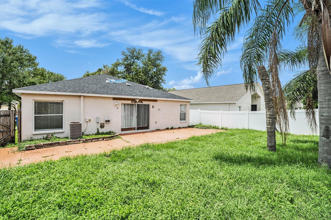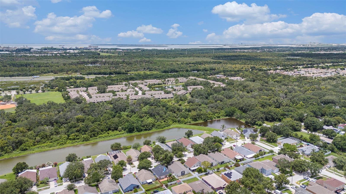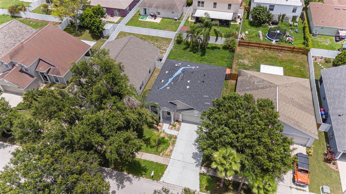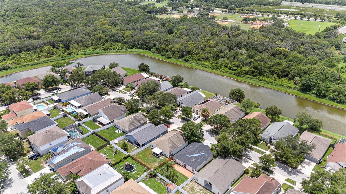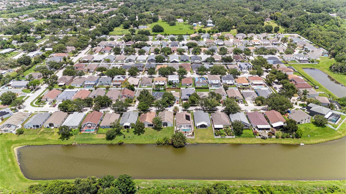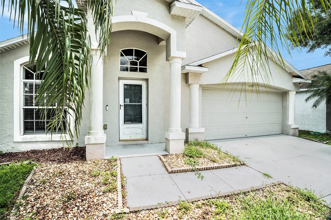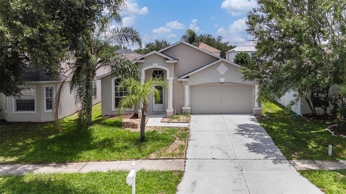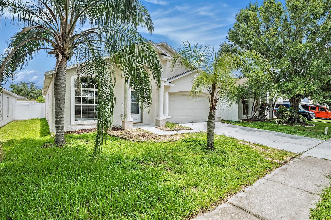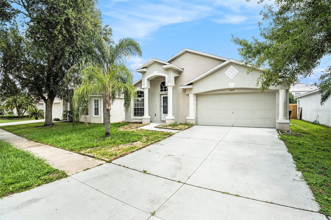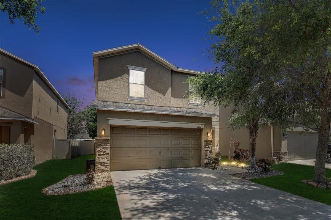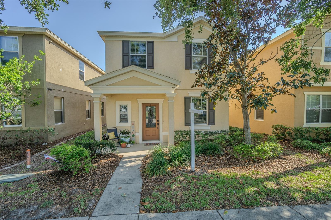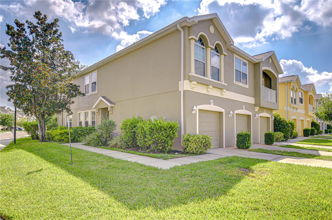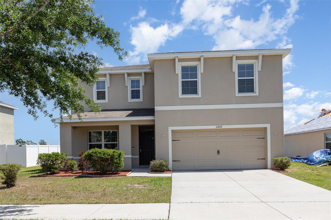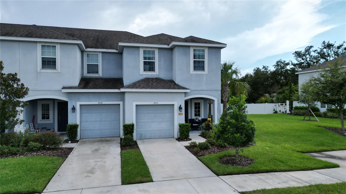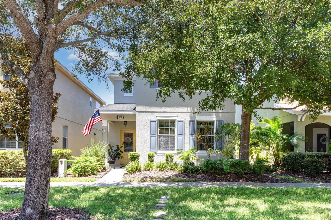PRICED AT ONLY: $297,897
Address: 10039 Creek Bluff Drive, RIVERVIEW, FL 33578
Description
Short Sale. Step inside this natural light filled 3 bedroom, 2 bath home where comfort and convenience come together. The primary bedroom has vaulted ceilings and terrazzo flooring, and is complete with a double vanity and a large walk in closet that makes getting ready a breeze. The open kitchen and dining area flow easily, filled with natural light and easy care laminate floorsperfect for everyday meals or weekend gatherings. Enjoy the Florida sunshine in both the front and back yards, surrounded by swaying palm trees. The spacious 2 car garage adds bonus room for storage or parking. This home is ready for you to come in and make it your own. Dont waitschedule your showing today and imagine the possibilities!
Property Location and Similar Properties
Payment Calculator
- Principal & Interest -
- Property Tax $
- Home Insurance $
- HOA Fees $
- Monthly -
For a Fast & FREE Mortgage Pre-Approval Apply Now
Apply Now
 Apply Now
Apply Now- MLS#: TB8397624 ( Residential )
- Street Address: 10039 Creek Bluff Drive
- Viewed: 29
- Price: $297,897
- Price sqft: $163
- Waterfront: No
- Year Built: 2004
- Bldg sqft: 1832
- Bedrooms: 3
- Total Baths: 2
- Full Baths: 2
- Garage / Parking Spaces: 2
- Days On Market: 59
- Additional Information
- Geolocation: 27.8016 / -82.346
- County: HILLSBOROUGH
- City: RIVERVIEW
- Zipcode: 33578
- Subdivision: Covewood
- Elementary School: Summerfield Crossing Elementar
- Middle School: Eisenhower HB
- High School: East Bay HB
- Provided by: EXP REALTY LLC
- Contact: Norma Vargas, PA
- 888-883-8509

- DMCA Notice
Features
Building and Construction
- Covered Spaces: 0.00
- Exterior Features: Sliding Doors
- Flooring: Ceramic Tile, Vinyl
- Living Area: 1436.00
- Roof: Shingle
School Information
- High School: East Bay-HB
- Middle School: Eisenhower-HB
- School Elementary: Summerfield Crossing Elementary
Garage and Parking
- Garage Spaces: 2.00
- Open Parking Spaces: 0.00
Eco-Communities
- Water Source: Public
Utilities
- Carport Spaces: 0.00
- Cooling: Central Air
- Heating: Central, Electric
- Pets Allowed: Yes
- Sewer: Public Sewer
- Utilities: Electricity Available, Public, Sewer Available, Sewer Connected, Water Available
Finance and Tax Information
- Home Owners Association Fee: 155.00
- Insurance Expense: 0.00
- Net Operating Income: 0.00
- Other Expense: 0.00
- Tax Year: 2024
Other Features
- Appliances: Microwave, Range
- Association Name: Ocean Blue Community Management - David Latrella
- Association Phone: 813-560-0012
- Country: US
- Interior Features: Eat-in Kitchen, High Ceilings, Kitchen/Family Room Combo, Open Floorplan, Primary Bedroom Main Floor
- Legal Description: COVEWOOD LOT 23 BLOCK 4
- Levels: One
- Area Major: 33578 - Riverview
- Occupant Type: Vacant
- Parcel Number: U-07-31-20-740-000004-00023.0
- Views: 29
- Zoning Code: PD
Nearby Subdivisions
Alafia Pointe Estates
Alafia Shores 1st Add
Arbor Park
Ashley Oaks
Ashley Oaks Unit 1
Avelar Creek North
Avelar Creek South
Balmboyette Area
Bloomingdale Hills Sec A U
Bloomingdale Hills Sec C U
Bloomingdale Ridge
Brandwood Sub
Bridges
Brussels Boy Ph I & Ii
Byars Riverview Acres Rev
Covewood
Eagle Palm
Eagle Watch
Fern Hill Ph 1a
Fern Hill Phase 1a
Happy Acres Sub 1 S
Ivy Estates
Lake Fantasia
Lake St Charles
Lake St Charles Un 13 14
Lake St Charles Un 13 & 14
Lake St Charles Unit 9
Magnolia Creek
Magnolia Park Central Ph A
Magnolia Park Northeast F
Magnolia Park Northeast Prcl
Magnolia Park Northeast Reside
Magnolia Park Southeast B
Magnolia Park Southeast C-2
Magnolia Park Southeast C2
Magnolia Park Southeast E
Magnolia Park Southwest G
Mariposa Ph 1
Mays Greenglades 1st Add
Medford Lakes Ph 1
Not On List
Oak Creek
Oak Creek Prcl 1b
Oak Creek Prcl 1c1
Oak Creek Prcl 4
Oak Creek Prcl 8 Ph 1
Park Creek Ph 1a
Park Creek Ph 2b
Park Creek Ph 3a
Park Creek Ph 3b2 3c
Park Creek Ph 4b
Park Creek Phase 1c
Parkway Center Single Family P
Pavilion Ph 3
Providence Oaks
Providence Ranch
Providence Reserve
Quintessa Sub
Random Oaks Phase 1
River Pointe Sub
Riverside Bluffs
Riverview Meadows Ph 2
Riverview Meadows Phase1a
Sanctuary Ph 2
Sanctuary Ph 3
Sand Ridge Estates
South Creek Phases 2a 2b And 2
South Crk Ph 2a 2b 2c
South Crk Ph 2a 2b & 2c
South Pointe Ph 1a 1b
South Pointe Ph 3a 3b
South Pointe Ph 4
Southcreek
Spencer Glen
Spencer Glen North
Spencer Glen South
Subdivision Of The E 2804 Ft O
Symmes Grove Sub
Tamiami Townsite Rev
Timber Creek
Timbercreek Ph 2a 2b
Twin Creeks
Twin Creeks Ph 1 2
Unplatted
Villages Of Lake St Charles Ph
Waterstone Lakes Ph 2
Watson Glen Ph 1
Wilson Manor
Winthrop Village Ph 2fb
Winthrop Village Ph One-b
Winthrop Village Ph Oneb
Winthrop Village Ph Twoa
Similar Properties
Contact Info
- The Real Estate Professional You Deserve
- Mobile: 904.248.9848
- phoenixwade@gmail.com
