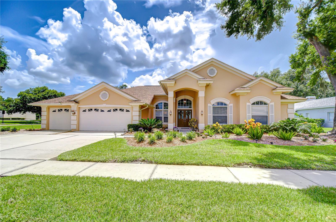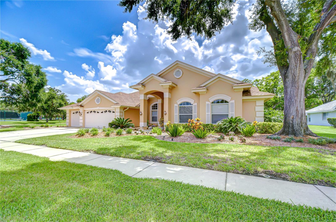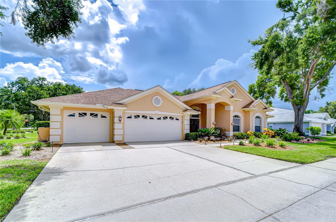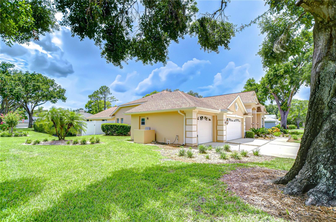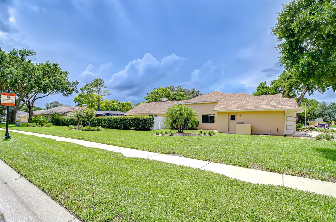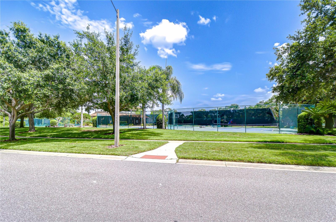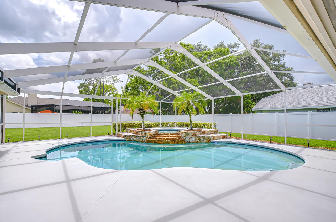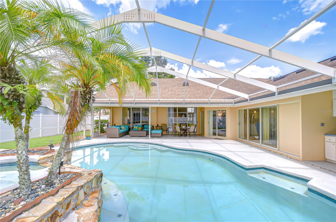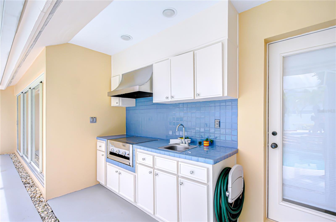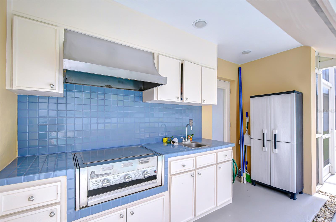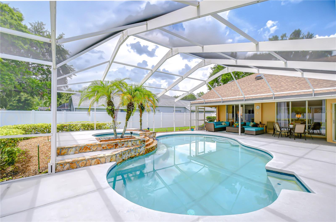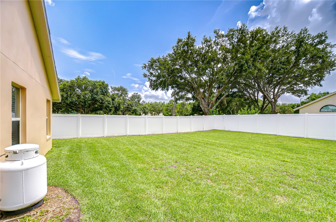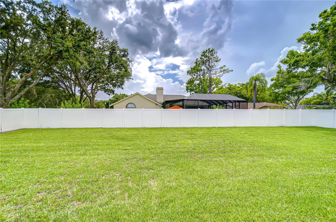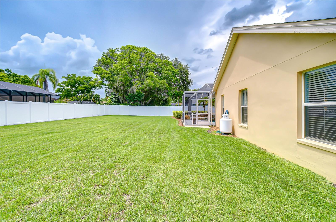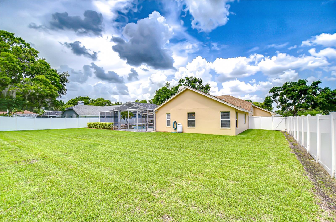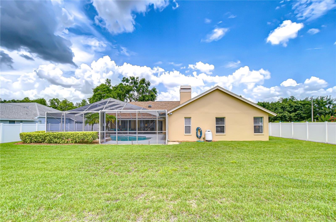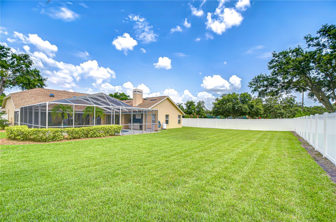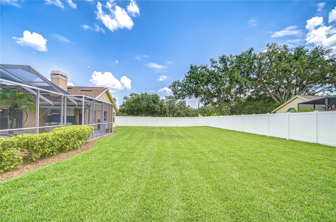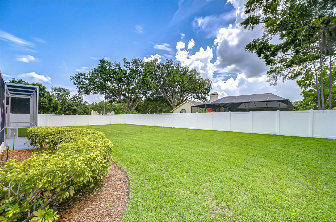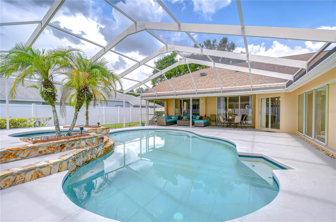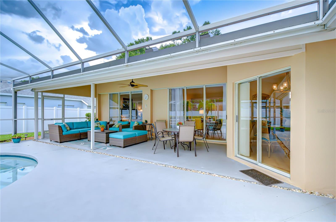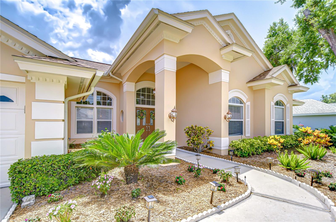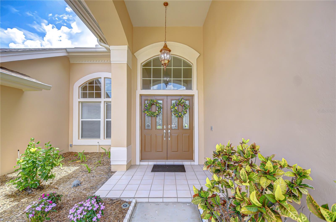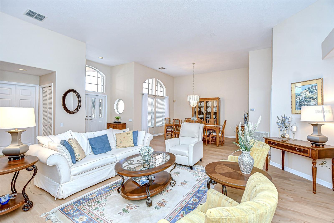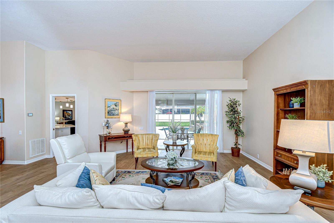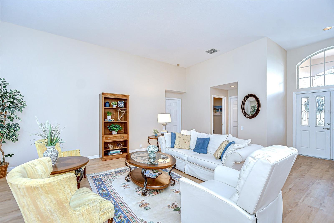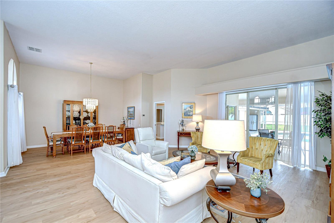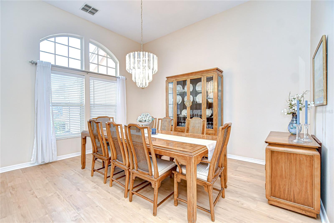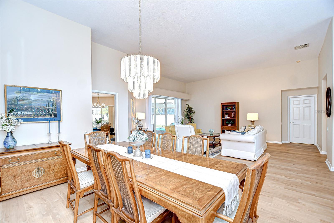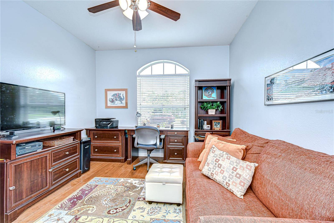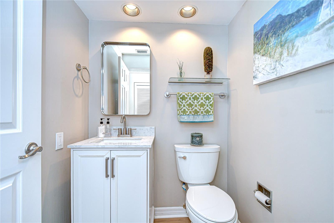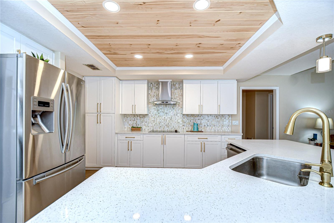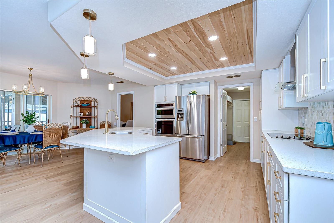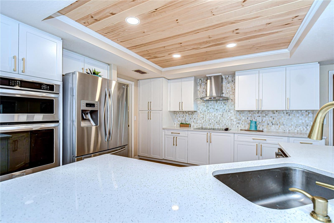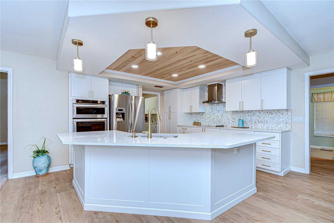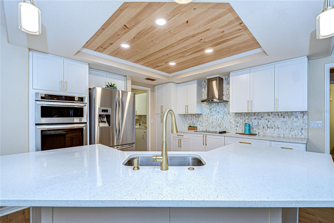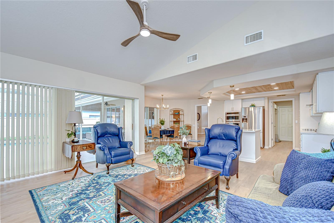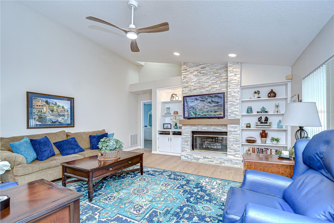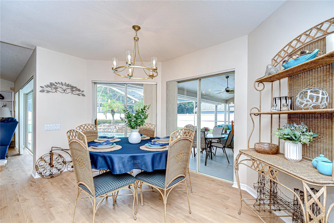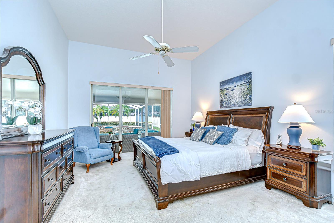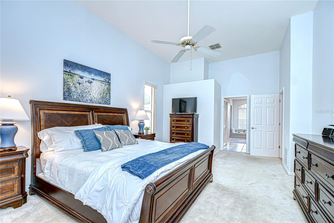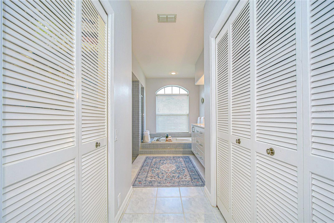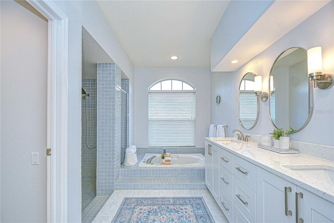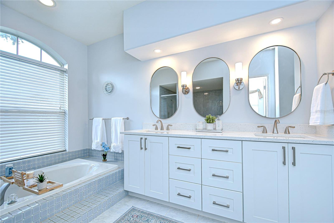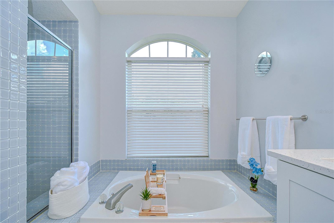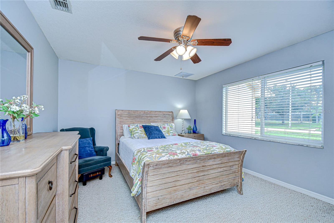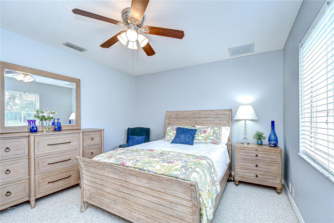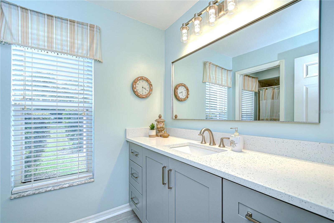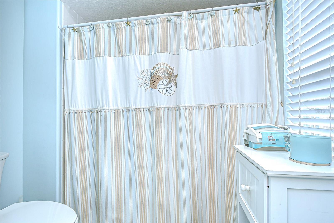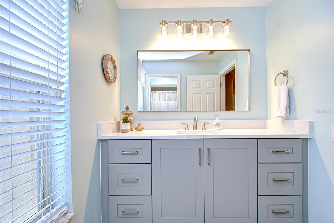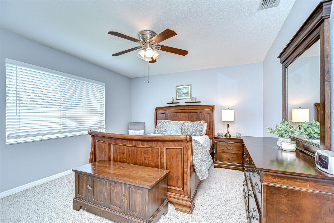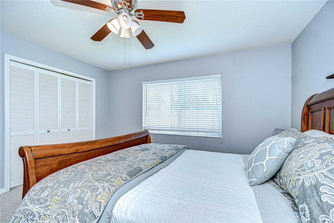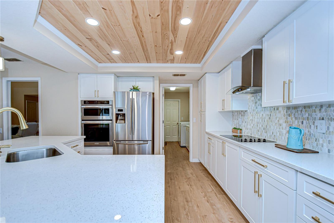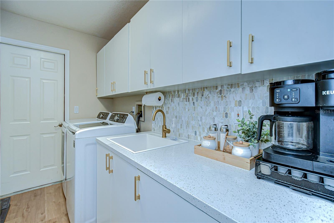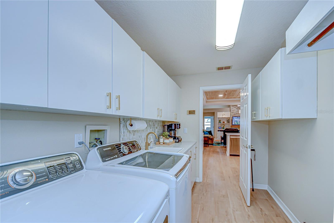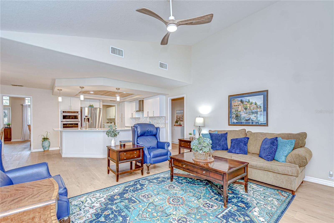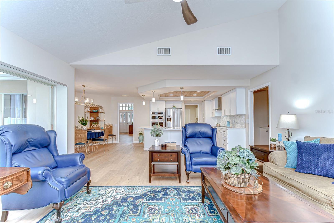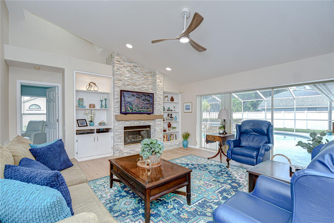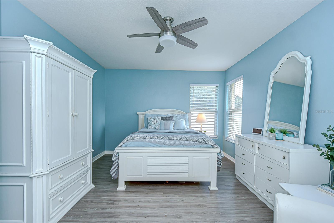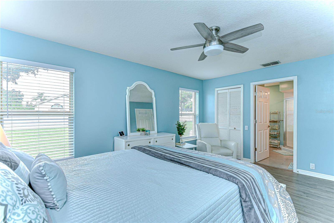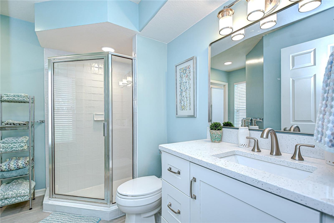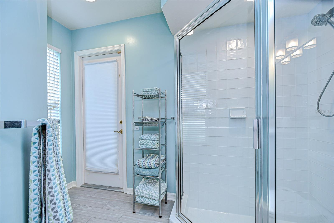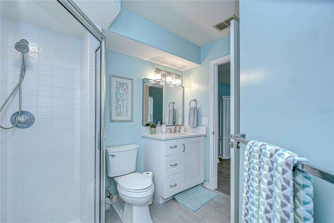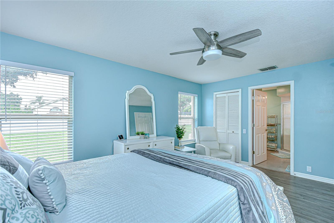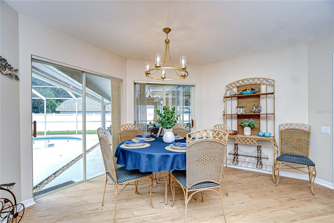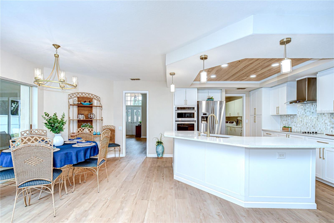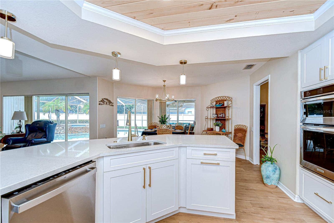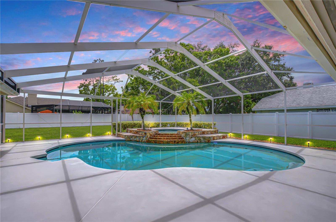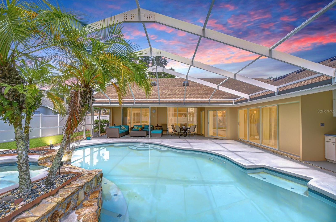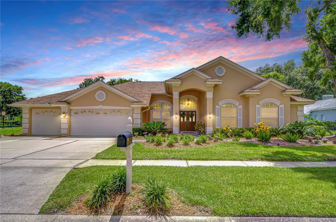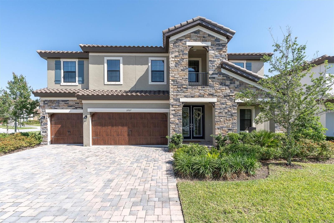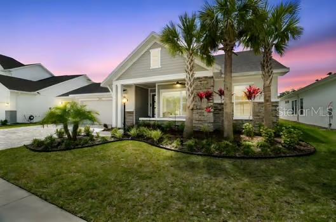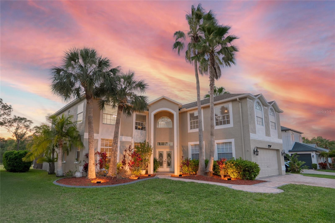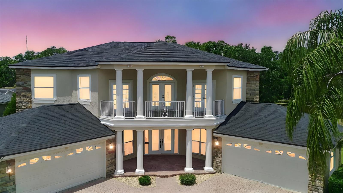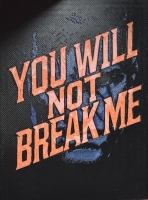PRICED AT ONLY: $919,900
Address: 17302 Stetson Lane, ODESSA, FL 33556
Description
Unique corner lot, 4 bedroom, 3 bath, 3 car garage, with a private pool in Gorgeous Van Dyke Farms. This beauty will take your breath away from the moment you enter. Stunning views of a very large, covered Lanai with a huge screened in pool and spa. The living room and dining room provide versatile uses for the new owner. The dining room can accommodate a large table with lots of seating. Bring your guest in for a fun night. There is a bath off the living room near the office. The office is large and can accommodate two desks. New luxury vinyl flooring adorns all the main areas of the home.
The split plan design of the home offers a quiet owners retreat, which is a perfect place to kick back and relax from a long day. The Primary bedroom boasts sliding glass doors to the pool, an ensuite with a new vanity, double sinks, a separate tub, and a walk in shower.
Bedrooms 1 and 2 are off the kitchen, in their own corridor, with a bathroom separating the two. There is a cabinet with lots of storage in this hallway. Bedrooms 1 and 2 are both large, each with a window and a built in closet. The bathroom has a tall new vanity with quartz countertops, a separate room with a tub/shower combo, and a toilet area, making it easy for someone to use the vanity, and the other can take a shower.
The openness of the family room, casual dining area, and kitchen will delight you. It is the perfect place to enjoy your new magazine perfect kitchen, which has a stylish accented wood tray ceiling, new lighting, cook top, stainless steel hood, Quartz countertops, kitchen island, and custom new cabinetry. The family room has a fireplace showpiece accent with shelving. There are sliding glass doors here, and in the primary bedroom and living room that open to the pool and that tuck back into the outside wall, perfect for entertaining.
Bedroom 3 is the secret escape for your guest or mother in law. The room is spacious and has new luxury Vinyl flooring. This bedroom has its own ensuite and pool access door.
The house was just painted on the exterior, and most of the inside was also painted. The HOA is very low and has no CDD. You can enjoy the community walking paths, fishing, tennis, pickleball, basketball, etc. Centrally located, easy access via Veterans Expressway to the airport, downtown, and the rest of the Bay Area. Come see your new address.
Property Location and Similar Properties
Payment Calculator
- Principal & Interest -
- Property Tax $
- Home Insurance $
- HOA Fees $
- Monthly -
For a Fast & FREE Mortgage Pre-Approval Apply Now
Apply Now
 Apply Now
Apply Now- MLS#: TB8399467 ( Residential )
- Street Address: 17302 Stetson Lane
- Viewed: 81
- Price: $919,900
- Price sqft: $211
- Waterfront: No
- Year Built: 1990
- Bldg sqft: 4355
- Bedrooms: 4
- Total Baths: 4
- Full Baths: 3
- 1/2 Baths: 1
- Garage / Parking Spaces: 3
- Days On Market: 78
- Additional Information
- Geolocation: 28.1237 / -82.5608
- County: PASCO
- City: ODESSA
- Zipcode: 33556
- Subdivision: The Lakes At Van Dyke Farms
- Elementary School: Hammond
- Middle School: Martinez
- High School: Steinbrenner
- Provided by: TOWN CHASE PROPERTIES
- Contact: Linda Ruffini
- 813-818-0044

- DMCA Notice
Features
Building and Construction
- Covered Spaces: 0.00
- Exterior Features: French Doors
- Flooring: Carpet, Luxury Vinyl, Tile, Wood
- Living Area: 3045.00
- Roof: Shingle
Land Information
- Lot Features: Corner Lot, In County, Paved
School Information
- High School: Steinbrenner High School
- Middle School: Martinez-HB
- School Elementary: Hammond Elementary School
Garage and Parking
- Garage Spaces: 3.00
- Open Parking Spaces: 0.00
- Parking Features: Garage Door Opener, Guest, Parking Pad
Eco-Communities
- Pool Features: Gunite, In Ground, Screen Enclosure
- Water Source: Public
Utilities
- Carport Spaces: 0.00
- Cooling: Central Air, Attic Fan
- Heating: Central
- Pets Allowed: Breed Restrictions
- Sewer: Public Sewer
- Utilities: Cable Connected, Electricity Connected, Propane, Public, Sewer Connected, Sprinkler Recycled, Water Connected
Amenities
- Association Amenities: Clubhouse, Pickleball Court(s)
Finance and Tax Information
- Home Owners Association Fee: 800.00
- Insurance Expense: 0.00
- Net Operating Income: 0.00
- Other Expense: 0.00
- Tax Year: 2024
Other Features
- Appliances: Built-In Oven, Cooktop, Dishwasher, Microwave, Range Hood
- Association Name: Laura Coleman
- Association Phone: 813 936 4113
- Country: US
- Interior Features: Ceiling Fans(s), High Ceilings, Primary Bedroom Main Floor, Solid Wood Cabinets, Stone Counters, Tray Ceiling(s), Walk-In Closet(s)
- Legal Description: THE LAKES AT VAN DYKE FARMS LOT 9 BLOCK B
- Levels: One
- Area Major: 33556 - Odessa
- Occupant Type: Owner
- Parcel Number: U-24-27-17-01P-B00000-00009.0
- Style: Contemporary
- Views: 81
- Zoning Code: PD
Nearby Subdivisions
01j Cypress Lake Estates
04 Lakes Estates
Arbor Lakes Ph 1a
Arbor Lakes Ph 1b
Ashley Lakes Ph 01
Ashley Lakes Ph 2a
Asturia
Asturia Ph 3
Asturia Phase 3 Pb 77 Pg 087 B
Canterbury North At The Eagles
Citrus Green Ph 2
Clarkmere
Copeland Creek
Copeland Crk
Echo Lake Estates Ph 1
Esplanade/starkey Ranch Ph 1
Esplanade/starkey Ranch Ph 2a
Estates At Jono Ranch
Farmington
Grey Hawk At Lake Polo
Hammock Woods
Holiday Club
Ivy Lake Estates
Keystone Acres First Add
Keystone Farms Minor Sub
Keystone Lake View Park
Keystone Meadow I
Keystone Park
Keystone Park Colony
Keystone Park Colony Land Co
Keystone Park Colony Sub
Keystone Shores Estates
Lakeside Point
Northlake Village
Northton Groves Sub
Odessa Lakefront
Odessa Preserve
Parker Pointe Ph 01
Parker Pointe Ph 02a
Prestwick At The Eagles Trct1
Rainbow Terrace
Reserve On Rock Lake
South Branch Preserve
South Branch Preserve 1
South Branch Preserve Ph 2a
South Branch Preserve Ph 2b
South Branch Preserve Ph 4a 4
St Andrews At The Eagles Un 2
St Andrews Eagles Uniphases13
Starkey Ranch
Starkey Ranch Ph 1 Pcls 8 9
Starkey Ranch Ph 1 Prcl D
Starkey Ranch Ph 2 Prcl F
Starkey Ranch Prcl A
Starkey Ranch Prcl B 2
Starkey Ranch Prcl B1
Starkey Ranch Prcl C 1
Starkey Ranch Prcl D Ph 1
Starkey Ranch Prcl D Ph 2
Starkey Ranch Prcl F Ph 1
Starkey Ranch Village 1 Ph 15
Starkey Ranch Village 1 Ph 2a
Starkey Ranch Village 1 Ph 3
Starkey Ranch Village 1 Ph 4a4
Starkey Ranch Village 2 Ph 1a
Starkey Ranch Village 2 Ph 1b-
Starkey Ranch Village 2 Ph 1b1
Starkey Ranch Village 2 Ph 1b2
Starkey Ranch Village 2 Ph 2a
Starkey Ranch Village 2 Ph 2b
Starkey Ranch Whitfield Preser
Steeplechase
Tarramor Ph 1
Tarramor Ph 2
The Lakes At Van Dyke Farms
The Lyon Companys Sub
The Nest
The Trails At Van Dyke Farms
Turnberry At The Eagles
Turnberry At The Eagles Un 2
Turnberry At The Eaglesfirst
Unplatted
Victoria Lakes
Warren Estates
Waterstone
Whitfield Preserve Ph 2
Windsor Park At The Eaglesfi
Wyndham Lake Sub Ph One
Wyndham Lakes Ph 04
Wyndham Lakes Ph 2
Wyndham Lakes Phase 4
Zzz Unplatted
Similar Properties
Contact Info
- The Real Estate Professional You Deserve
- Mobile: 904.248.9848
- phoenixwade@gmail.com

