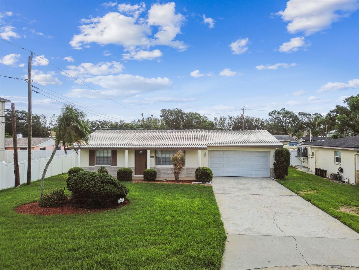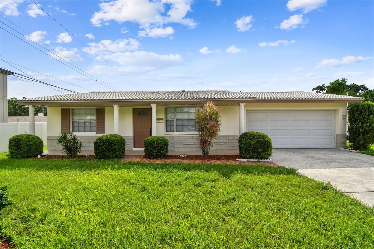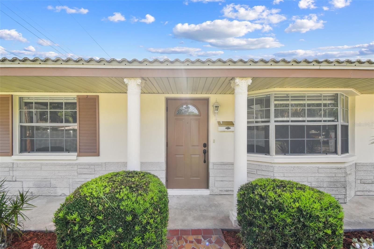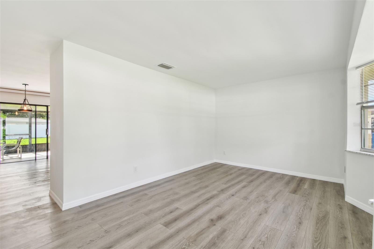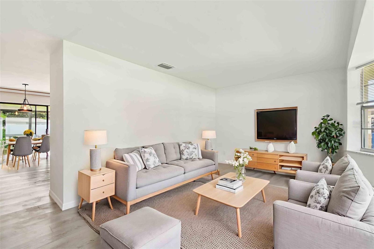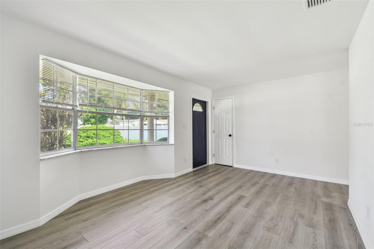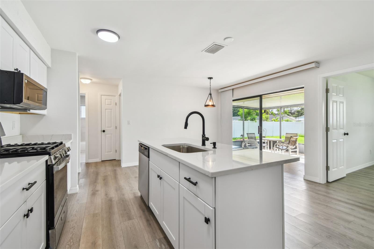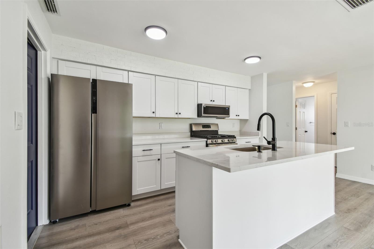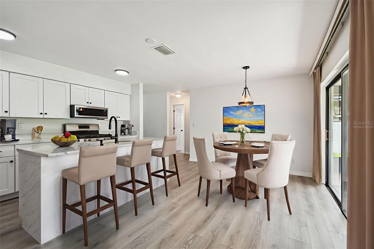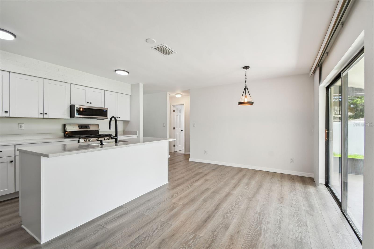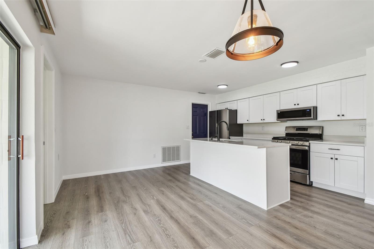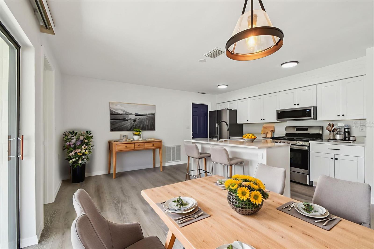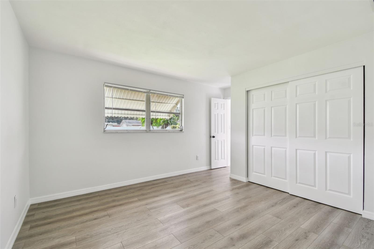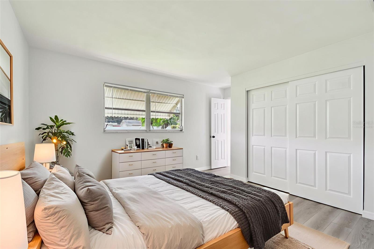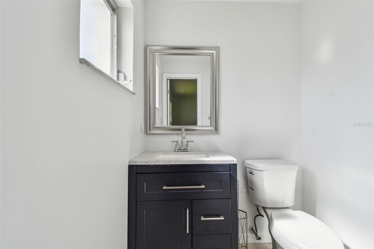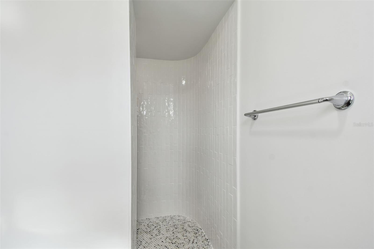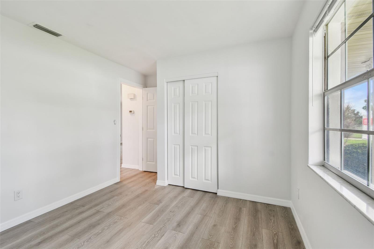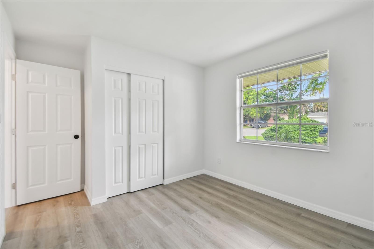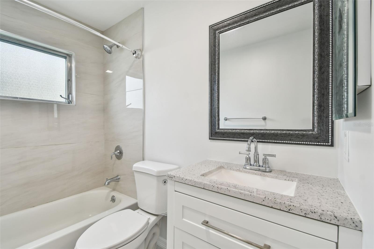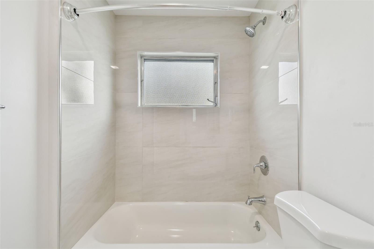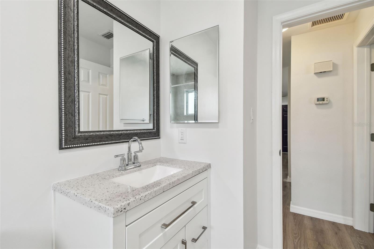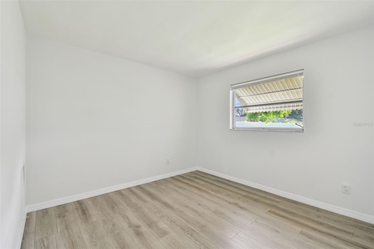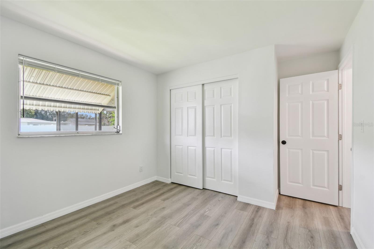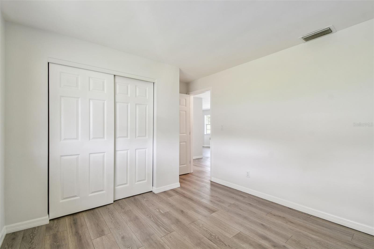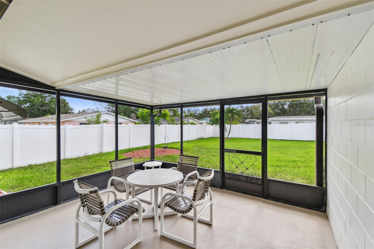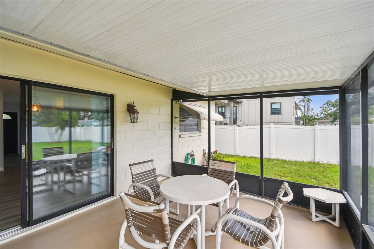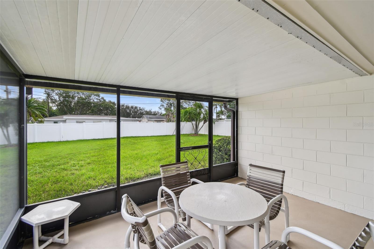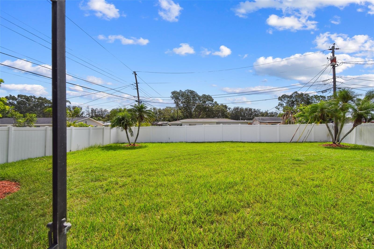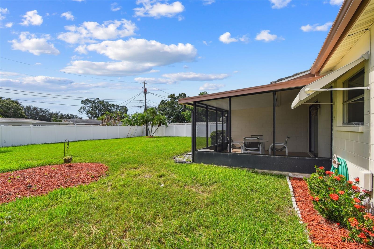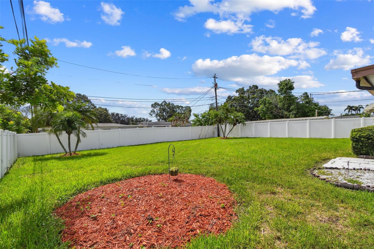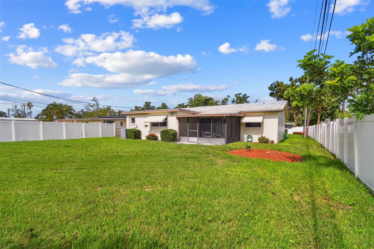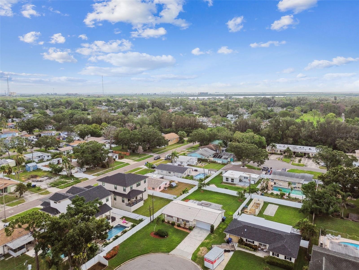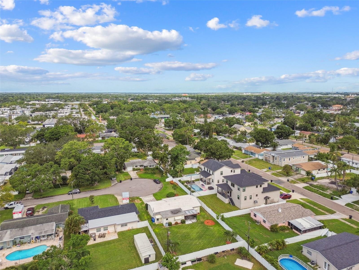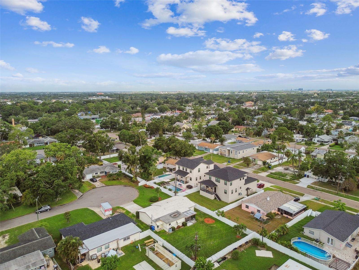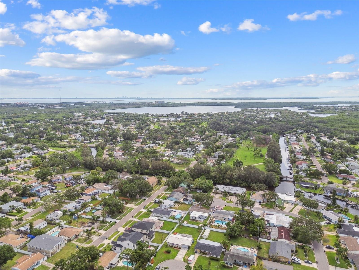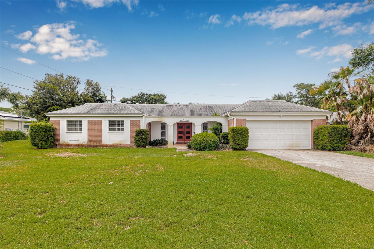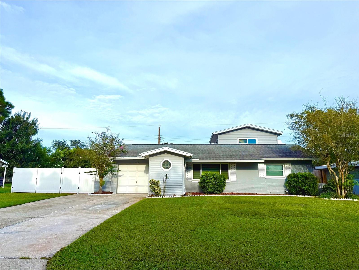PRICED AT ONLY: $399,000
Address: 7961 2nd Way N, ST PETERSBURG, FL 33702
Description
One or more photo(s) has been virtually staged. Florida dream home! This impeccably renovated (and lovingly cared for by one owner) home features three bedrooms, two baths plus a two car garage on a quiet cul de sac on an oversized lot (10,237 square feet) in the desirable Riviera community. Newly remodeled in 2025, this one story home with a split floor plan blends modern comfort with elegant design style and features desired sturdy block construction along with a durable concrete shingle roof that can easily handle Florida weather! Entertain family and friends in the beautifully designed, newly remodeled kitchen showcasing new cabinetry, new quartz countertops, a convenient new center island, gleaming all new stainless steel appliances (GE gas stove, Frigidaire refrigerator, Frigidaire dishwasher and a Samsung microwave). The light and bright kitchen opens up to a screened in porch for an additional entertainment area, ideal for dining alfresco and the large backyard adds to year round versatility. The tranquil primary bedroom includes a newly remodeled, well appointed en suite bath with designer tile walk in shower, new vanity, toilet and fixtures. Rounding off the floor plan includes two comfortable sized bedrooms with spacious closets and a second newly remodeled guest bath with new tub, vanity, toilet and fixtures. The backyard is a canvas to make it your private oasis with room for a pool and has a reclaimed water irrigation system for the entire property to keep everything green! Park your car safely in the two car garage with fresh epoxy coating. The new Larkmead oak wood laminate flooring in main living areas and bedrooms is designed to be waterproof and scratch resistant. Additional upgrades include a hurricane impact garage door, gas water heater (2025), new air conditioning condenser (2025) and an air conditioning handler (gas) 2015. Gas hookup for a dryer is available. Electrical box upgraded in 2020. This lovely home is being offered with a home warranty. Just off the thriving 4th Street N corridor with quick access to Interstate 275 for easy travel to downtown St. Pete, Clearwater, the beaches and Tampa.
Property Location and Similar Properties
Payment Calculator
- Principal & Interest -
- Property Tax $
- Home Insurance $
- HOA Fees $
- Monthly -
For a Fast & FREE Mortgage Pre-Approval Apply Now
Apply Now
 Apply Now
Apply Now- MLS#: TB8400848 ( Residential )
- Street Address: 7961 2nd Way N
- Viewed: 14
- Price: $399,000
- Price sqft: $205
- Waterfront: No
- Year Built: 1972
- Bldg sqft: 1950
- Bedrooms: 3
- Total Baths: 2
- Full Baths: 2
- Garage / Parking Spaces: 2
- Days On Market: 60
- Additional Information
- Geolocation: 27.8448 / -82.6361
- County: PINELLAS
- City: ST PETERSBURG
- Zipcode: 33702
- Subdivision: Riviera The
- Elementary School: Shore Acres Elementary PN
- Middle School: Meadowlawn Middle PN
- High School: Northeast High PN
- Provided by: PREMIER SOTHEBYS INTL REALTY
- Contact: Caryn Rightmyer
- 727-898-6800

- DMCA Notice
Features
Building and Construction
- Covered Spaces: 0.00
- Exterior Features: Sliding Doors
- Fencing: Vinyl
- Flooring: Ceramic Tile, Laminate
- Living Area: 1160.00
- Roof: Concrete, Tile
Land Information
- Lot Features: Cul-De-Sac, Flood Insurance Required, FloodZone, City Limits, Landscaped, Oversized Lot, Paved
School Information
- High School: Northeast High-PN
- Middle School: Meadowlawn Middle-PN
- School Elementary: Shore Acres Elementary-PN
Garage and Parking
- Garage Spaces: 2.00
- Open Parking Spaces: 0.00
- Parking Features: Driveway, Garage Door Opener
Eco-Communities
- Water Source: Public
Utilities
- Carport Spaces: 0.00
- Cooling: Central Air
- Heating: Electric
- Pets Allowed: Yes
- Sewer: Public Sewer
- Utilities: BB/HS Internet Available, Electricity Connected, Public, Sewer Connected, Water Connected
Finance and Tax Information
- Home Owners Association Fee: 0.00
- Insurance Expense: 0.00
- Net Operating Income: 0.00
- Other Expense: 0.00
- Tax Year: 2024
Other Features
- Appliances: Dishwasher, Microwave, Range, Refrigerator
- Country: US
- Furnished: Unfurnished
- Interior Features: Eat-in Kitchen, Split Bedroom, Thermostat
- Legal Description: RIVIERA, THE LOT 27
- Levels: One
- Area Major: 33702 - St Pete
- Occupant Type: Vacant
- Parcel Number: 30-30-17-75870-000-0270
- Style: Ranch
- View: Garden
- Views: 14
Nearby Subdivisions
Barcley Estates
Barcley Estates 4th Add
Baughmans E C Garden Homes
Baynard Lee Jr 4
Chatham Park
Cinnamon Lake - 2nd Pt Rep
Edgemoor Estates
El Centro
Fairview Estates
Florida Riviera 10
Florida Riviera 2
Gandy Hwy Sub
Georgian Terrace
Glen Lakes Broderick Add
Harbor Isle
Hope Lutheran
Kelly John Alex Sub
Marilyn Heights Rep
Meadow Lawn
Meadow Lawn 10th Add
Meadow Lawn 11th Add
Meadow Lawn 12th Add
Meadow Lawn 13th Add
Meadow Lawn 15th Add
Meadow Lawn 1st Add
Meadow Lawn 2nd Add
Meadow Lawn 2nd Add Rep
Meadow Lawn 7th Add
Meadow Lawn Pinellas Add
Mira Bella 1
Mobel Americana Mobile Home Pa
Mullers Sub Add
North St Petersburg
North St Petersburg Rep
North St Petersburg Rep Of Blk
Rio Vista
Rio Vista Sec 5
Rio Vista Sec 6
Riveria Bay
Riviera Bay
Riviera Bay Second Add Pt Rep
Riviera North The
Riviera North The 2nd Add
Riviera The
Sans Souci Estates
Shore Acres Bayou Grande Sec
Sun Plaza Isles
Sun Plaza Isles Sec 3
Sun-lit Shores
Sunlit Shores
Tanglewood Sub
Toussie Terrace 1st Add
Venetian Bay
Washington Terrace
Weedon Cove
Whiteway Annex
Winston Park
Zehrcrest Heights
Similar Properties
Contact Info
- The Real Estate Professional You Deserve
- Mobile: 904.248.9848
- phoenixwade@gmail.com
