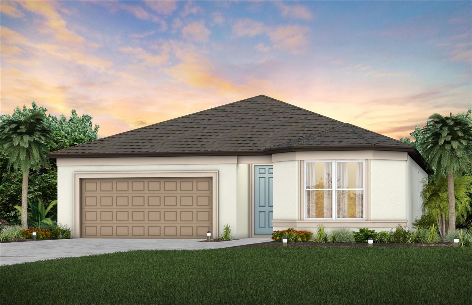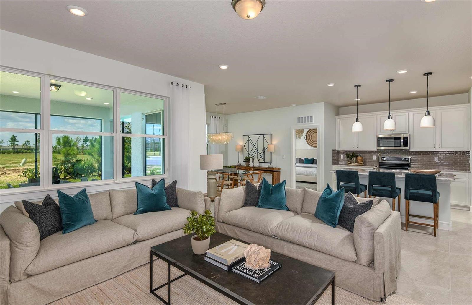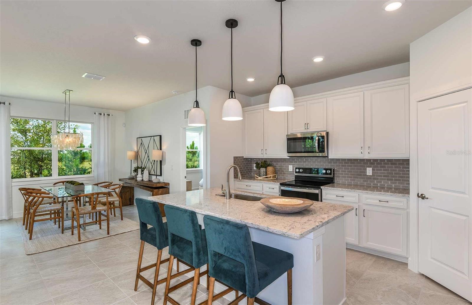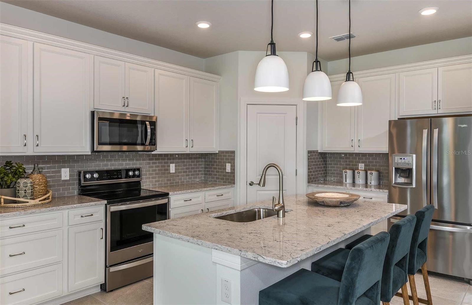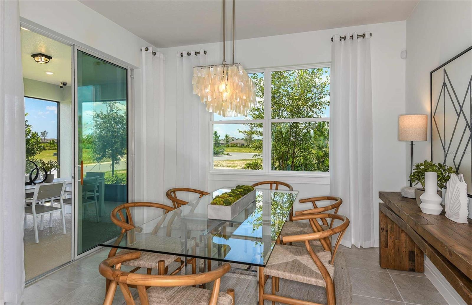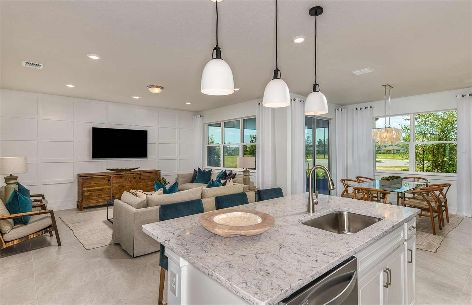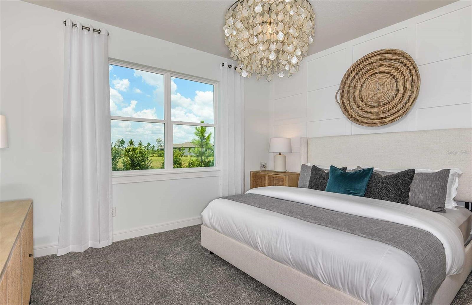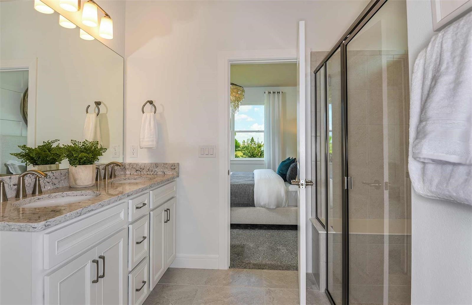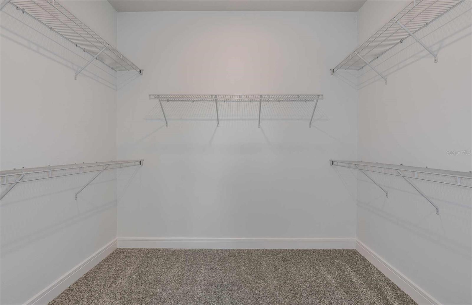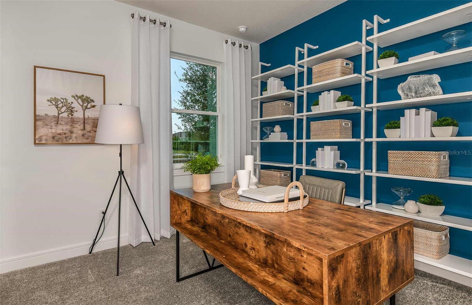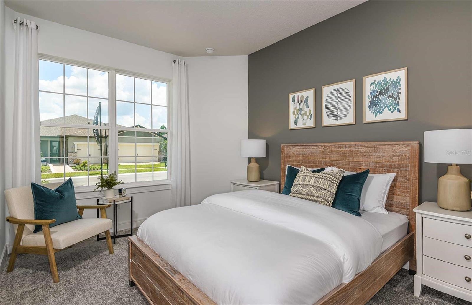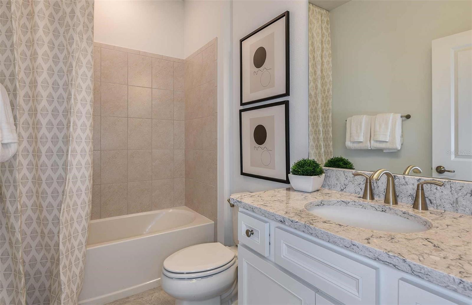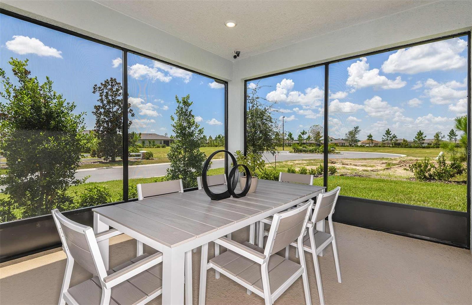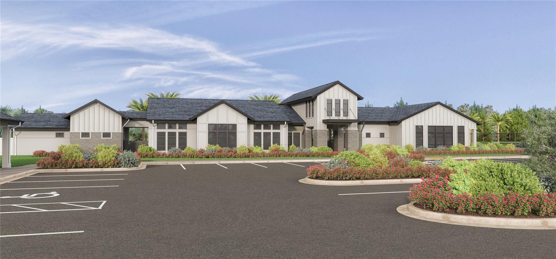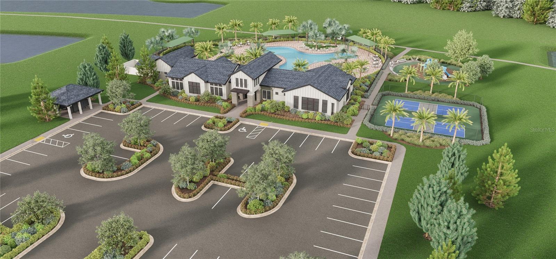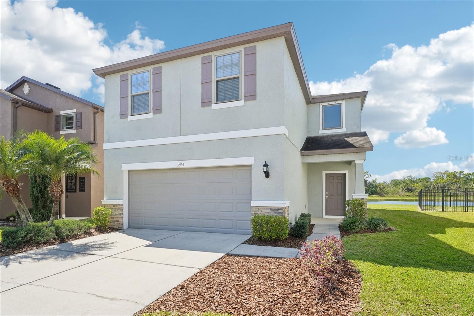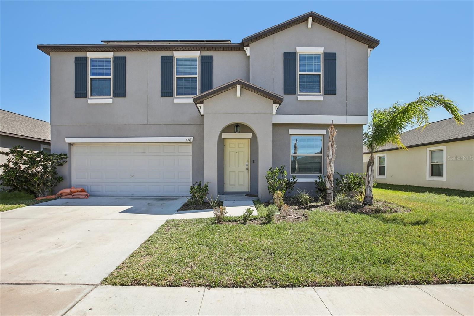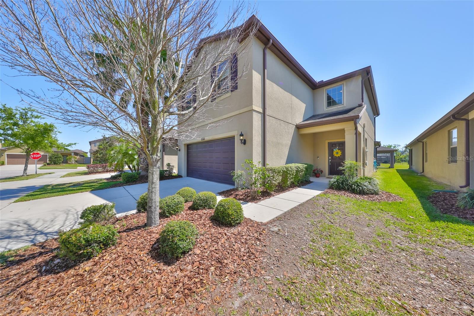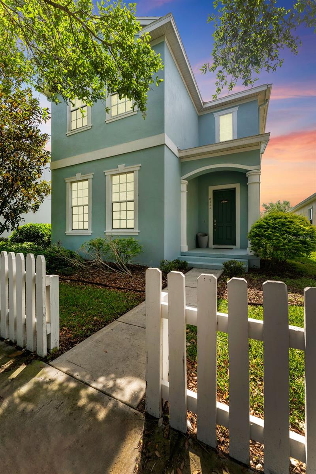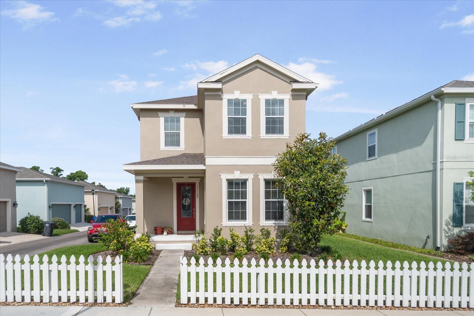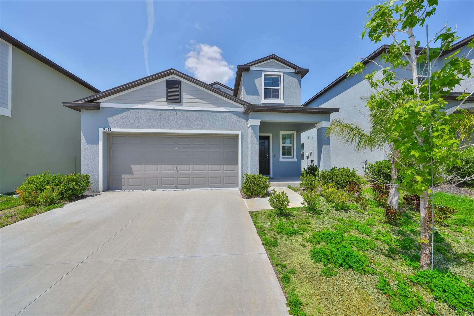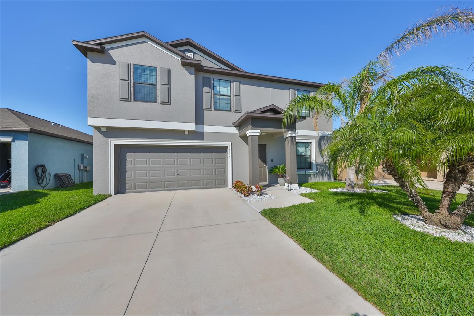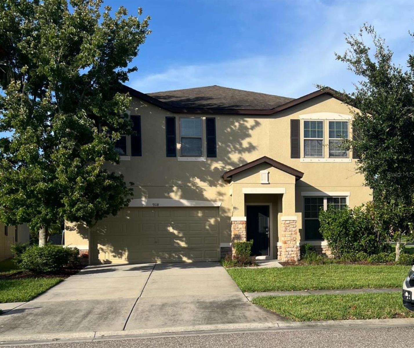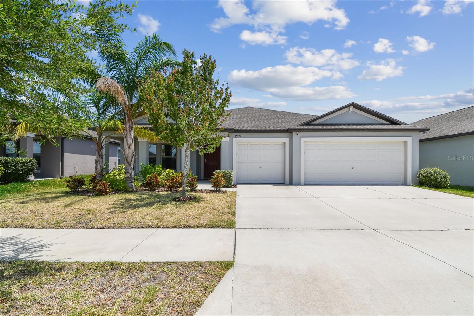PRICED AT ONLY: $426,420
Address: 9826 Crescent Moon Drive, RIVERVIEW, FL 33578
Description
Under Construction. Pulte Homes is Now Selling in Spencer Glen in Riverview, FL! These new homes offer an unparalleled living experience for families seeking the perfect blend of modern comfort and Florida's natural beauty. This new community will feature a resort style pool with an open cabana, a clubhouse, sports courts, dog park, playground and much more! With its prime location within one mile from the I 75/Big Bend interchange and HWY 301, Spencer Glen provides easy access to commuting corridors, entertainment, and shopping.
This popular Crestmere floor plan, with an open concept home design, has all the upgraded finishes you've been looking for. The gourmet kitchen showcases a spacious center island with a large single bowl sink, white cabinets, 3cm quartz countertops with an 8x9 white hexagon tiled backsplash, and Whirlpool stainless steel appliances, including a built in oven and microwave, stovetop with range hood, and dishwasher.
The bathrooms have matching white cabinets, 3cm quartz countertops, and comfort height commodes, and the Owner's bath has dual sinks and a walk in shower. There is luxury vinyl plank flooring in the main living areas, 12x24 tile in the baths and laundry room, and stain resistant carpet in the bedrooms.
This home also features a convenient laundry room, an extended covered lanai with sliding glass doors at the gathering room, a large kitchen pantry, and a 2 car garage.
Additional upgrades include 4 LED downlights in the gathering room, pendant prewiring in the kitchen, upgraded door hardware, glass insert at front door and a Smart Home technology package with a video doorbell.
Property Location and Similar Properties
Payment Calculator
- Principal & Interest -
- Property Tax $
- Home Insurance $
- HOA Fees $
- Monthly -
For a Fast & FREE Mortgage Pre-Approval Apply Now
Apply Now
 Apply Now
Apply Now- MLS#: TB8401741 ( Residential )
- Street Address: 9826 Crescent Moon Drive
- Viewed: 2
- Price: $426,420
- Price sqft: $192
- Waterfront: No
- Year Built: 2025
- Bldg sqft: 2219
- Bedrooms: 3
- Total Baths: 2
- Full Baths: 2
- Garage / Parking Spaces: 2
- Days On Market: 102
- Additional Information
- Geolocation: 27.7747 / -82.3499
- County: HILLSBOROUGH
- City: RIVERVIEW
- Zipcode: 33578
- Subdivision: Spencer Glen South
- Elementary School: Belmont Elementary School
- Middle School: Eisenhower HB
- High School: East Bay HB
- Provided by: PULTE REALTY OF WEST FLORIDA LLC
- Contact: Jacque Gendron
- 813-696-3050

- DMCA Notice
Features
Building and Construction
- Builder Model: Crestmere
- Builder Name: PULTE HOME COMPANY, LLC
- Covered Spaces: 0.00
- Exterior Features: Rain Gutters, Sidewalk, Sliding Doors
- Flooring: Carpet, Tile
- Living Area: 1696.00
- Roof: Shingle
Property Information
- Property Condition: Under Construction
Land Information
- Lot Features: Landscaped, Sidewalk, Paved
School Information
- High School: East Bay-HB
- Middle School: Eisenhower-HB
- School Elementary: Belmont Elementary School
Garage and Parking
- Garage Spaces: 2.00
- Open Parking Spaces: 0.00
Eco-Communities
- Water Source: Public
Utilities
- Carport Spaces: 0.00
- Cooling: Central Air
- Heating: Electric
- Pets Allowed: Number Limit, Yes
- Sewer: Public Sewer
- Utilities: Cable Available, Electricity Connected, Phone Available, Public, Sewer Connected, Underground Utilities, Water Connected
Finance and Tax Information
- Home Owners Association Fee: 52.05
- Insurance Expense: 0.00
- Net Operating Income: 0.00
- Other Expense: 0.00
- Tax Year: 2024
Other Features
- Appliances: Built-In Oven, Cooktop, Dishwasher, Disposal, Microwave, Range Hood, Tankless Water Heater
- Association Name: HomeRiver Group/ Patrick Dooley
- Association Phone: 8139934000-134
- Country: US
- Interior Features: Built-in Features, Eat-in Kitchen, In Wall Pest System, Open Floorplan, Primary Bedroom Main Floor, Smart Home, Solid Surface Counters, Thermostat, Walk-In Closet(s)
- Legal Description: SPENCER GLEN SOUTH LOT 235
- Levels: One
- Area Major: 33578 - Riverview
- Occupant Type: Vacant
- Parcel Number: U-19-31-20-D67-000000-00235.0
- Style: Florida
- Zoning Code: PD
Nearby Subdivisions
A Rep Of Las Brisas Las
A35 Fern Hill Phase 1a
Alafia Pointe Estates
Alafia Shores 1st Add
Arbor Park
Ashley Oaks
Avelar Creek North
Avelar Creek South
Balmboyette Area
Bloomingdale Hills Sec A U
Bloomingdale Hills Sec B U
Bloomingdale Ridge
Bloomingdale Ridge Ph 3
Brandwood Sub
Bridges
Brussels Boy Ph Iii Iv
Byars Riverview Acres Rev
Covewood
Eagle Watch
Fern Hill Ph 1a
Fern Hill Phase 1a
Hancock Sub
Ivy Estates
Lake Fantasia
Lake St Charles
Lake St Charles Unit 06
Magnolia Creek
Magnolia Creek Phase 2
Magnolia Park Central Ph A
Magnolia Park Northeast F
Magnolia Park Northeast Reside
Magnolia Park Southeast B
Magnolia Park Southeast C2
Magnolia Park Southwest G
Mariposa Ph 1
Mariposa Ph 2a 2b
Medford Lakes Ph 1
Not On List
Oak Creek
Oak Creek Prcl 1a
Oak Creek Prcl 1b
Oak Creek Prcl 1c1
Oak Creek Prcl 4
Oak Creek Prcl 6
Park Creek
Park Creek Ph 1a
Park Creek Ph 2b
Park Creek Ph 3a
Park Creek Ph 4b
Parkway Center Single Family P
Pavilion Ph 2
Pavilion Ph 3
Providence Oaks
Providence Ranch
Providence Reserve
Quintessa Sub
Random Oaks Ph 2
Random Oaks Ph 2 Unit 2
River Pointe Sub
Riverview Crest
Riverview Meadows Ph 2
Riverview Meadows Phase1a
Sanctuary Ph 2
Sanctuary Ph 3
Sand Ridge Estates
South Creek Phases 2a 2b And 2
South Crk Ph 2a 2b 2c
South Pointe
South Pointe Ph 3a 3b
South Pointe Ph 4
Spencer Glen
Spencer Glen North
Spencer Glen South
Subdivision Of The E 2804 Ft O
Tamiami Townsite Rev
Timber Creek
Timbercreek Ph 1
Timbercreek Ph 2a 2b
Twin Creeks Ph 1 2
Unplatted
Ventana Grvs Ph 1
Ventana Grvs Ph 2a
Ventana Ph 4
Villages Of Lake St Charles Ph
Waterstone Lakes Ph 2
Watson Glen Ph 1
Wilson Manor
Winthrop Village Ph 2fb
Winthrop Village Ph Oneb
Winthrop Village Ph Twoa
Winthrop Village Ph Twoe
Similar Properties
Contact Info
- The Real Estate Professional You Deserve
- Mobile: 904.248.9848
- phoenixwade@gmail.com
