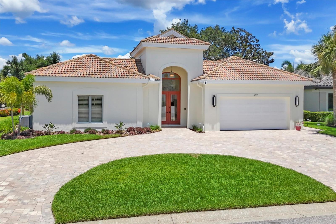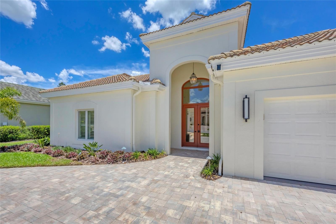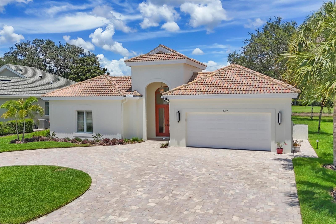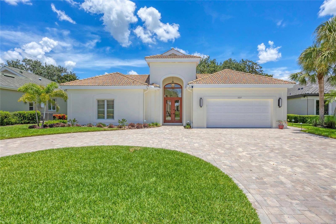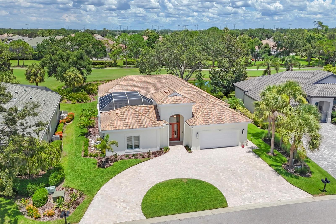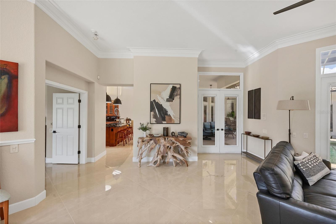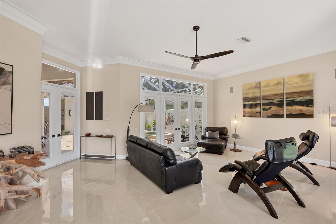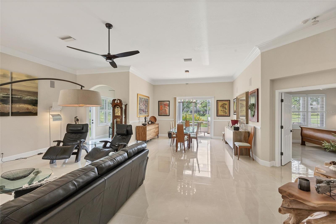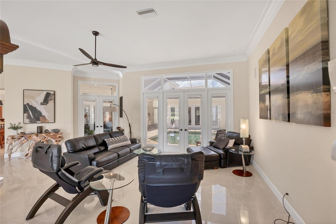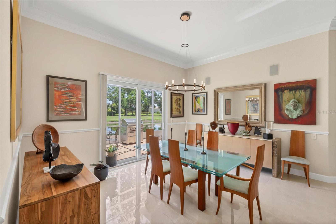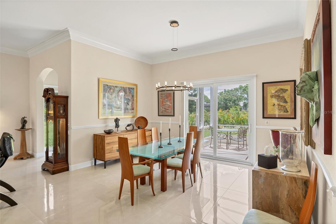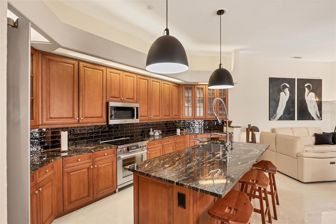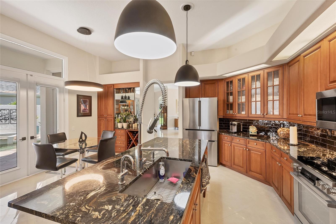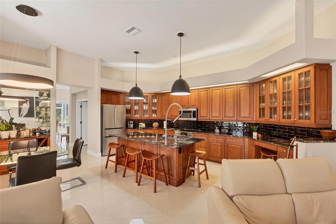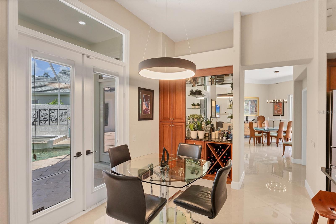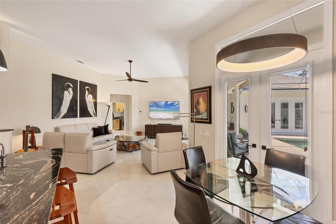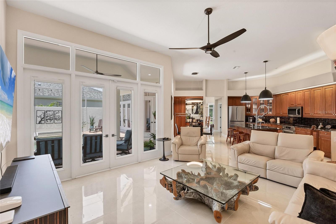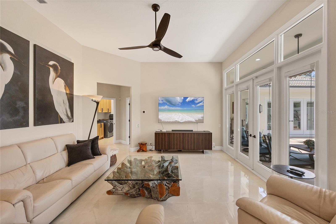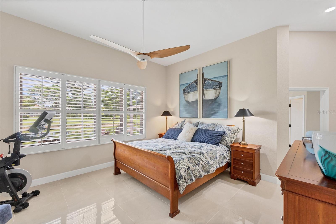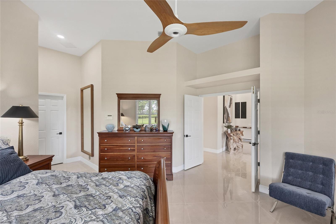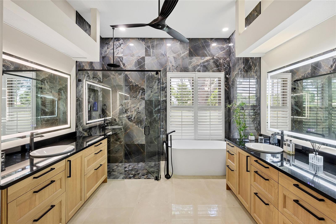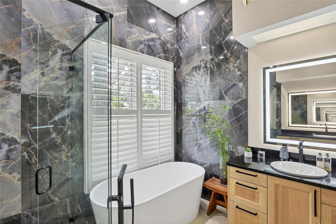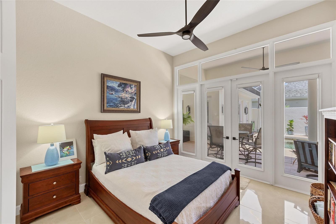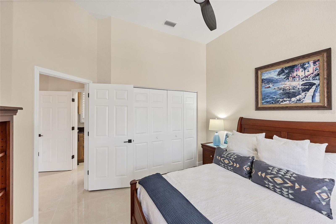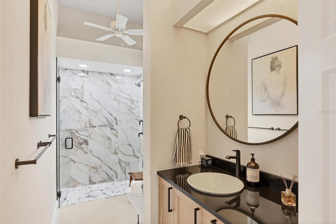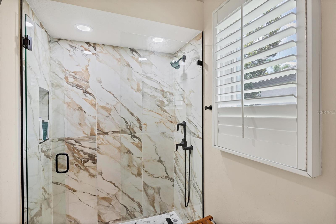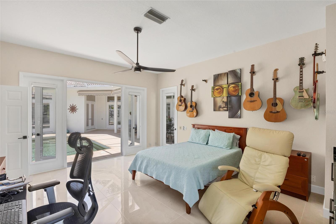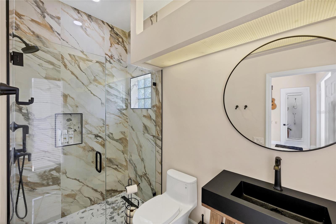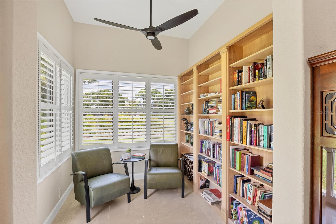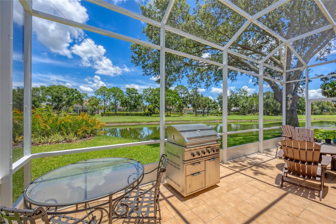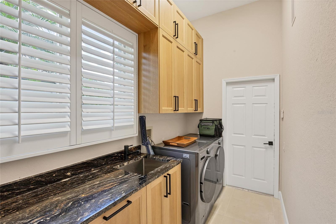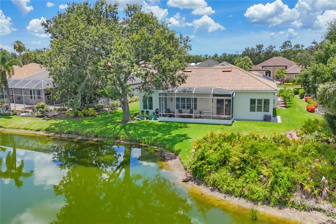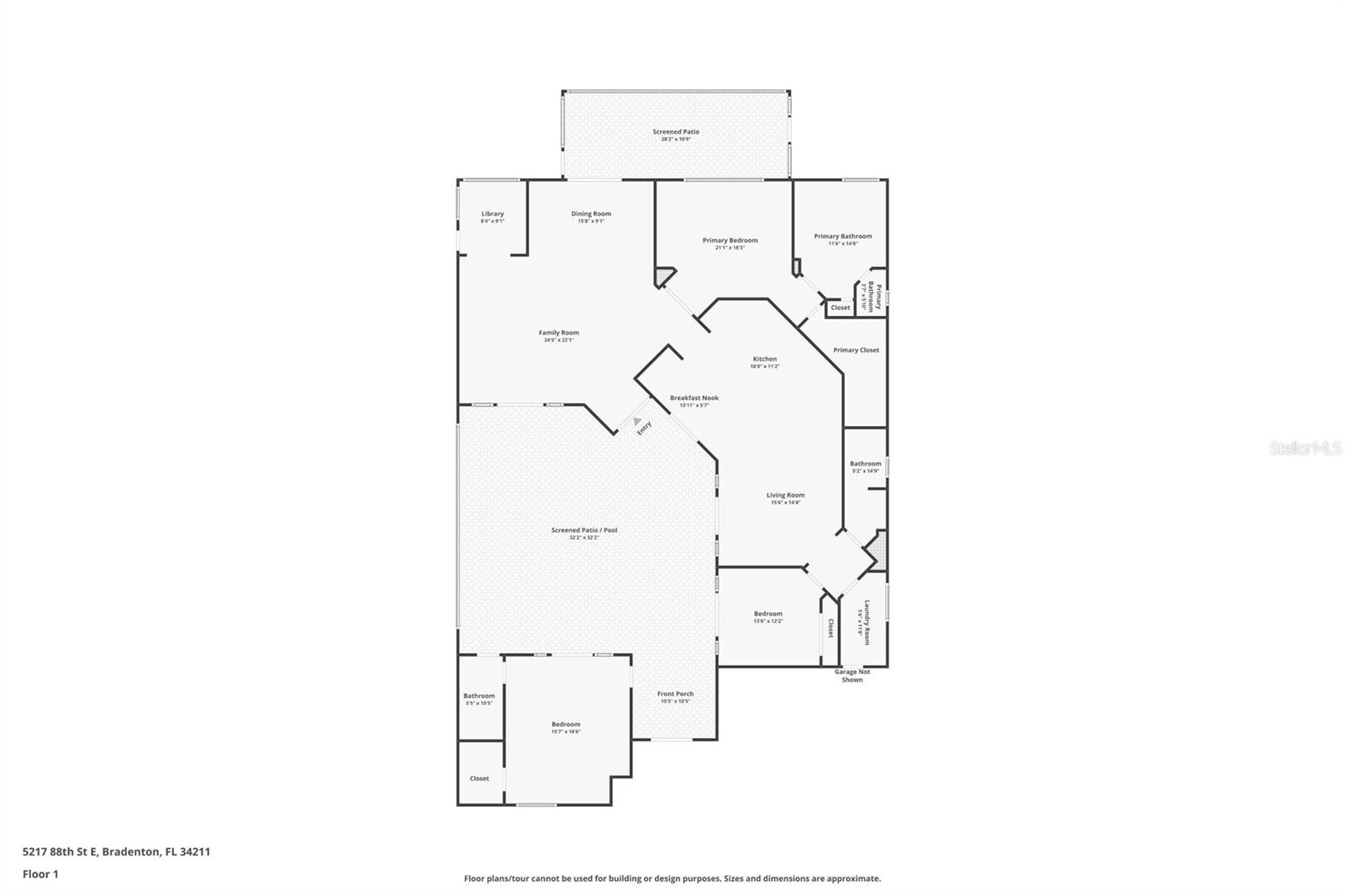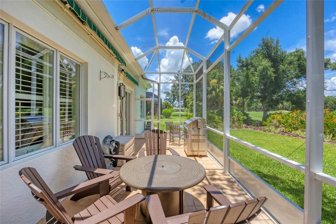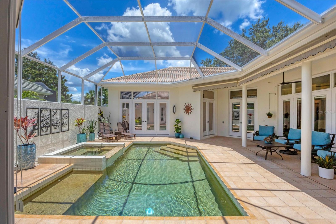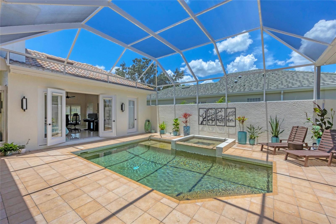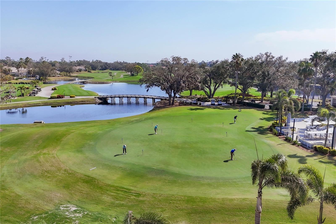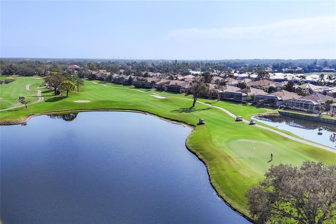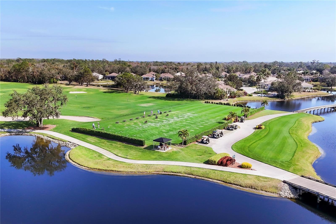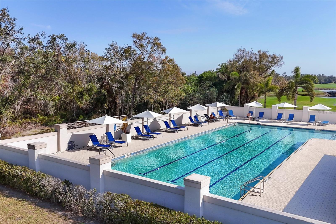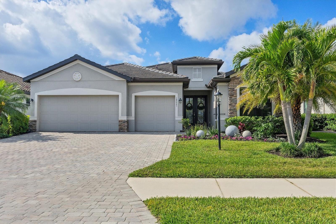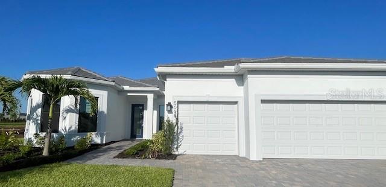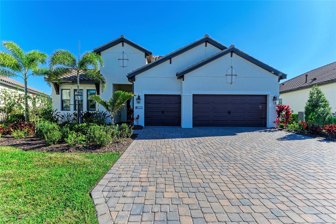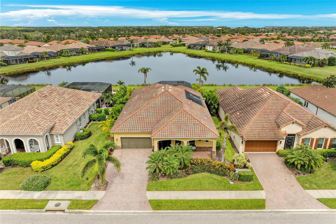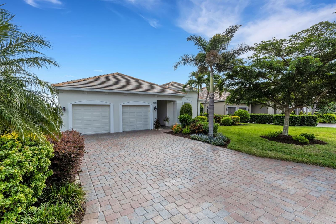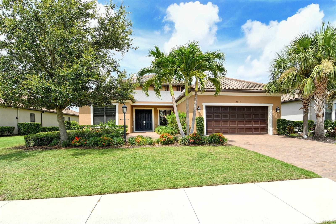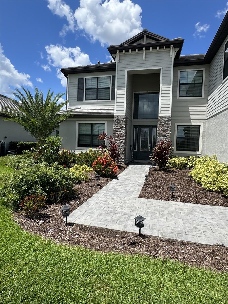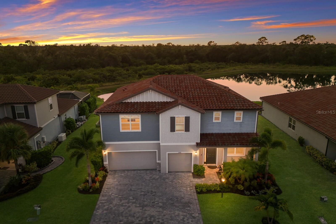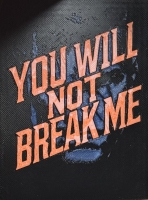PRICED AT ONLY: $875,000
Address: 5217 88th Street E, BRADENTON, FL 34211
Description
This beautifully updated courtyard home reflects pride in ownership and quality throughout. Large porcelain tile throughout the home with modern lighting, granite countertops and top of the line appliances are just a few things that you will appreciate. The Casita style space is perfect for those looking for a home office or separate in law suite complete with wet bar. This is an amazing opportunity to live in the gated community of Rosedale Golf and Country Club. NO CDD FEES! NO MANDATORY MEMBERSHIPS! Enjoy the newly renovated clubhouse, 18 hole championship golf course, 5 Har Tru lighted tennis courts, state of the art fitness center, Jr. Olympic pool and full calendar of events and activities. The location of this community is convenient to the UTC Mall, I 75, Sarasota/Bradenton Airport, award winning restaurants, beaches, sporting events, theaters, and much more. Call today for a private showing!
Property Location and Similar Properties
Payment Calculator
- Principal & Interest -
- Property Tax $
- Home Insurance $
- HOA Fees $
- Monthly -
For a Fast & FREE Mortgage Pre-Approval Apply Now
Apply Now
 Apply Now
Apply NowReduced
- MLS#: TB8401993 ( Residential )
- Street Address: 5217 88th Street E
- Viewed: 54
- Price: $875,000
- Price sqft: $314
- Waterfront: Yes
- Wateraccess: Yes
- Waterfront Type: Pond
- Year Built: 1995
- Bldg sqft: 2788
- Bedrooms: 3
- Total Baths: 3
- Full Baths: 3
- Garage / Parking Spaces: 2
- Days On Market: 129
- Additional Information
- Geolocation: 27.4461 / -82.4472
- County: MANATEE
- City: BRADENTON
- Zipcode: 34211
- Subdivision: Rosedale 4
- Elementary School: Braden River Elementary
- Middle School: Dr Mona Jain Middle
- High School: Lakewood Ranch High
- Provided by: ROC REALTY INC
- Contact: Diane Modrcin
- 727-504-4616

- DMCA Notice
Features
Building and Construction
- Covered Spaces: 0.00
- Exterior Features: Courtyard, French Doors, Lighting
- Flooring: Tile
- Living Area: 2788.00
- Roof: Tile
Property Information
- Property Condition: Completed
Land Information
- Lot Features: On Golf Course, Private
School Information
- High School: Lakewood Ranch High
- Middle School: Dr Mona Jain Middle
- School Elementary: Braden River Elementary
Garage and Parking
- Garage Spaces: 2.00
- Open Parking Spaces: 0.00
- Parking Features: Circular Driveway
Eco-Communities
- Pool Features: Gunite, Heated
- Water Source: Public
Utilities
- Carport Spaces: 0.00
- Cooling: Central Air
- Heating: Electric
- Pets Allowed: Number Limit
- Sewer: Public Sewer
- Utilities: Cable Available, Electricity Connected, Natural Gas Available
Finance and Tax Information
- Home Owners Association Fee Includes: Guard - 24 Hour, Cable TV, Common Area Taxes, Maintenance Grounds, Private Road
- Home Owners Association Fee: 2454.00
- Insurance Expense: 0.00
- Net Operating Income: 0.00
- Other Expense: 0.00
- Tax Year: 2025
Other Features
- Appliances: Cooktop, Dishwasher, Disposal, Microwave, Range, Refrigerator, Tankless Water Heater, Wine Refrigerator
- Association Name: Resource Property Management/Cristina Stewart
- Association Phone: 941-907-9022
- Country: US
- Interior Features: Ceiling Fans(s), Crown Molding, Dry Bar, High Ceilings, Kitchen/Family Room Combo, Living Room/Dining Room Combo, Open Floorplan, Primary Bedroom Main Floor, Stone Counters, Walk-In Closet(s), Window Treatments
- Legal Description: LOT A-50 ROSEDALE 7 A GOLF & TENNIS CLUB COMMUNITY TOGETHER WITH THE CERTAIN PARCEL OF LAND LYING IN ROSEDALE 4 BEING MORE PARTICULARLY DESC AS FOLLOWS: BEG AT THE NELY COR OF SD LOT A-50; TH S 15 DEG 32 MIN 00 SEC E, AL G THE ELY LN OF SD A-50 A DIS T OF 48.55 FT TO A P.C. OF A CU RVE CONCAVE TO THE W HAVING A RAD OF 711.02 FT; TH SWLY ALG HE AR C OF SD CURVE THROUGH A
- Levels: One
- Area Major: 34211 - Bradenton/Lakewood Ranch Area
- Occupant Type: Owner
- Parcel Number: 1730826813
- View: Golf Course
- Views: 54
- Zoning Code: PDR/WPE
Nearby Subdivisions
0580100 Avalon Woods Ph Ii Lot
Arbor Grande
Avaunce
Bridgewater At Lakewood Ranch
Bridgewater Ph I At Lakewood R
Bridgewater Ph Ii At Lakewood
Bridgewater Ph Iii At Lakewood
Central Park
Central Park Ph B1
Central Park Subphase A2a
Central Park Subphase A2b
Central Park Subphase B2a B2c
Central Park Subphase B2b
Central Park Subphase D1aa
Central Park Subphase E1b
Central Park Subphase G2a G2b
Cresswind
Cresswind Ph Ii Subph A B C
Cresswind Ph Iii
Eagle Trace
Eagle Trace Ph I
Eagle Trace Ph Iiia
Eagle Trace Ph Iiib
Harmony At Lakewood Ranch Ph I
Indigo
Indigo Ph Iv V
Indigo Ph Vi Subphase 6b 6c R
Indigo Ph Vii Subphase 7a 7b
Indigo Ph Viii Subph 8a 8b 8c
Lakewood Park
Lakewood Ranch Solera
Lakewood Ranch Solera Ph Ia I
Lakewood Ranch Solera Ph Ic I
Lorraine Lakes
Lorraine Lakes Ph I
Lorraine Lakes Ph Iia
Lorraine Lakes Ph Iib1 Iib2
Lorraine Lakes Ph Iib3 Iic
Mallory Park Ph I A C E
Mallory Park Ph I D Ph Ii A
Mallory Park Ph Ii Subph C D
Not Applicable
Palisades Ph I
Panther Ridge
Panther Ridge The Trails Ii
Park East At Azario
Park East At Azario Ph I Subph
Park East At Azario Ph Ii
Polo Run Ph Ia Ib
Polo Run Ph Iia Iib
Polo Run Ph Iic Iid Iie
Polo Runlakewood Ranch
Pomello City Central
Pomello Park
Rosedale
Rosedale 11
Rosedale 4
Rosedale 6a
Rosedale 8 Westbury Lakes
Rosedale 9
Rosedale Add Ph I
Rosedale Add Ph Ii
Rosedale Addition Phase Ii
Saddlehorn Estates
Sapphire Point Ph I Ii Subph
Sapphire Point Ph Iva Ivb
Seaflower
Serenity Creek
Serenity Creek Rep Of Tr N
Solera At Lakewood Ranch
Solera At Lakewood Ranch Ph Ii
Star Farms
Star Farms At Lakewood Ranch
Star Farms Ph Iiv
Star Farms Ph Iv Subph A
Star Farms Ph Iv Subph B C
Star Farms Ph Iv Subph H I
Sweetwater At Lakewood Ranch
Sweetwater At Lakewood Ranch P
Sweetwater Villas At Lakewood
Sweetwaterlakewood Ranch Ph I
Woodleaf Hammock Ph I
Similar Properties
Contact Info
- The Real Estate Professional You Deserve
- Mobile: 904.248.9848
- phoenixwade@gmail.com
