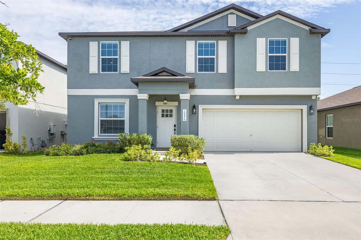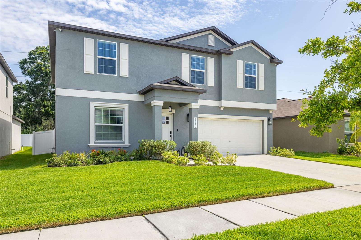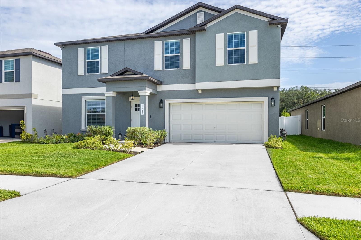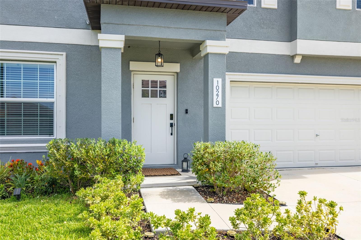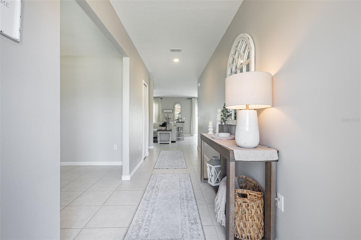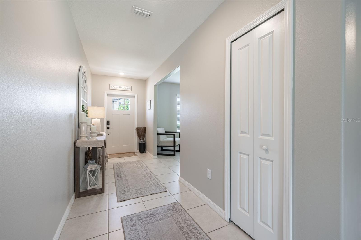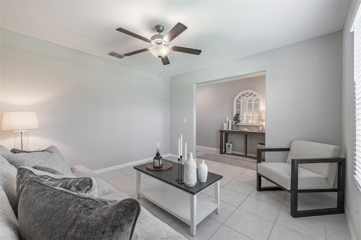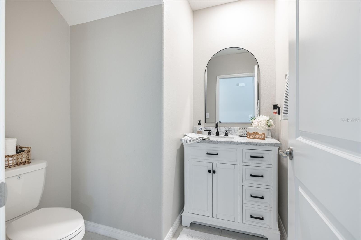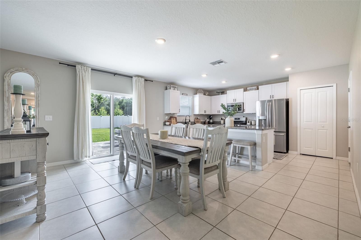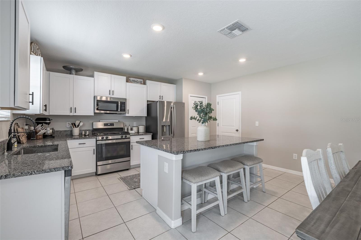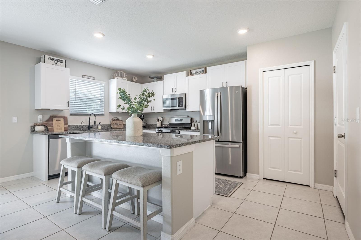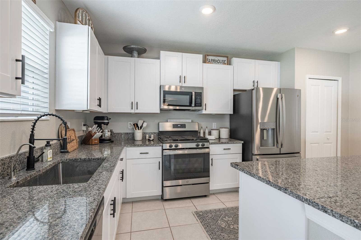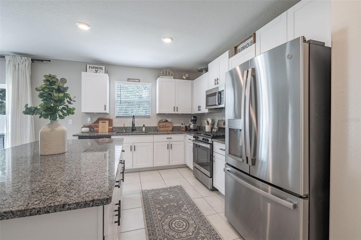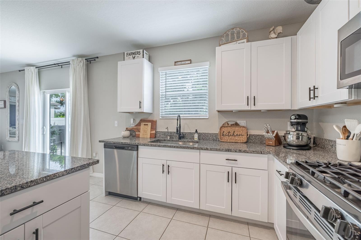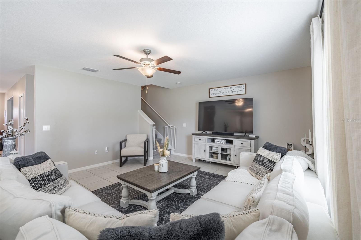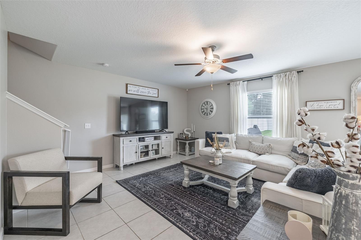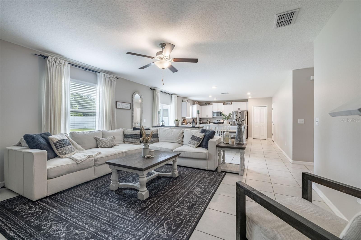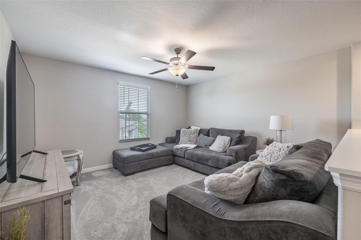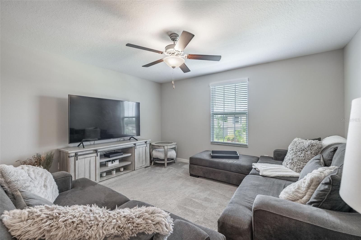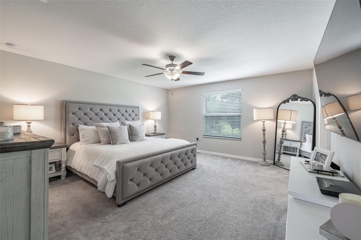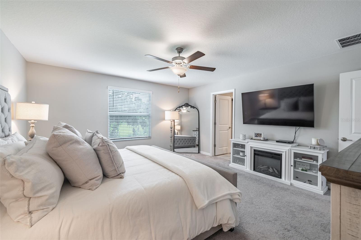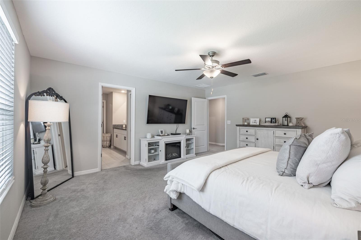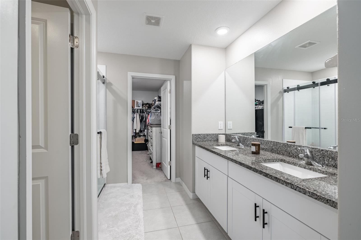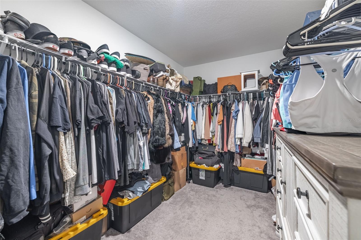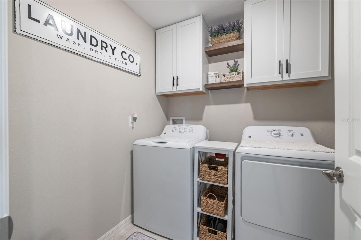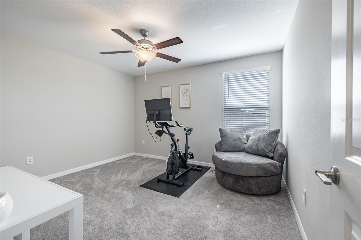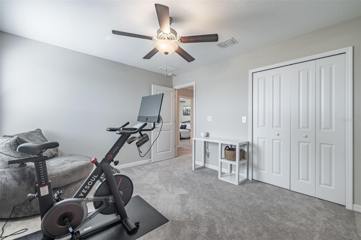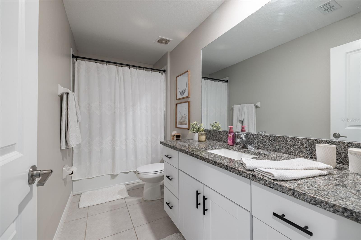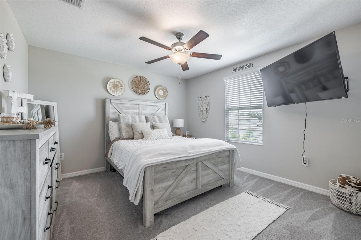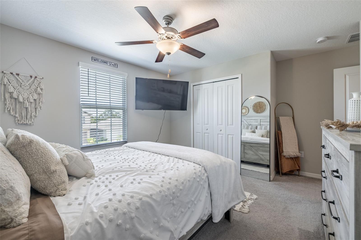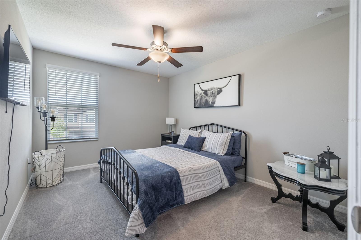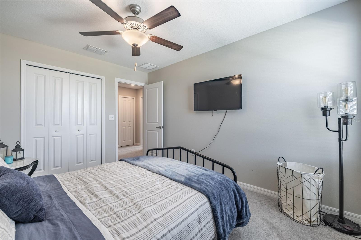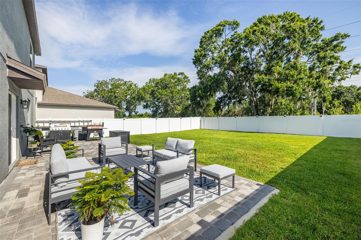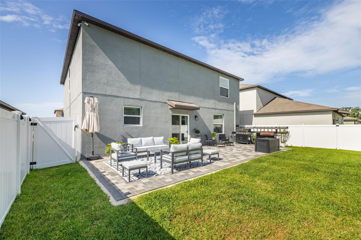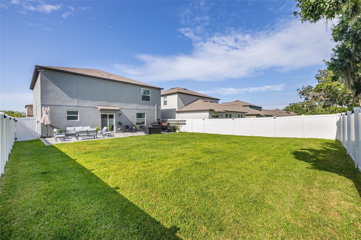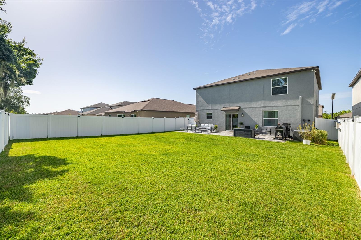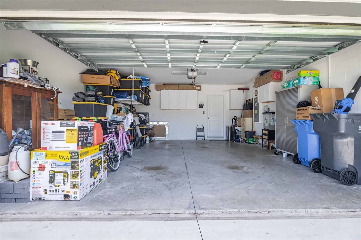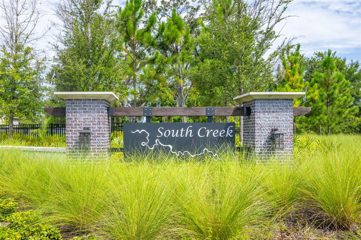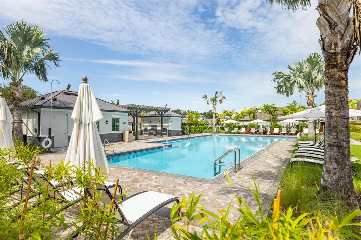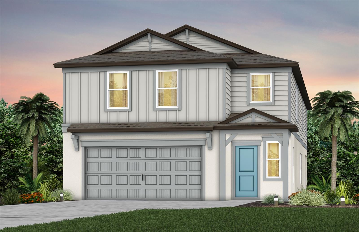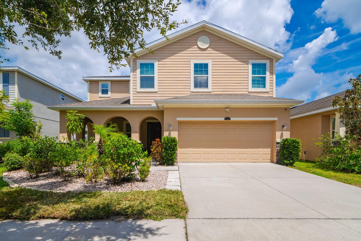PRICED AT ONLY: $470,000
Address: 10270 Shady Preserve Drive, RIVERVIEW, FL 33578
Description
Welcome to this beautifully maintained home built in 2022 and loaded with thoughtful upgrades and features. With two spacious stories and over 2,600 square feet of living space, this newer construction offers the perfect blend of functionality and modern design. Downstairs, youll find an inviting open concept layout, including a dedicated officeideal for remote work or a quiet study areaand a freshly updated half bathroom. The kitchen features stainless steel appliances, a new french door refrigerator, and an oversized island. Upstairs, a loft area and four bedrooms offer comfort and privacy for the whole family. The primary bedroom boats an ensuite bathroom with dual sinks and a large walk in closet. The laundry room has been outfitted with all new cabinetry. Step outside to a large, fully fenced in backyard perfect for entertaining, pets, and play. The new 500 square foot paver patio creates the ultimate outdoor retreat. Additional highlights include an outdoor irrigation system, natural gas, tankless water heater, upgraded granite countertops throughout the whole house, and a comprehensive 8 camera security system. The South Creek community provides access to community amenities like a clubhouse, resort style swimming pool with cabanas, playgrounds, a community park and walking trails. Located just minutes from shopping, dining, entertainment, and quick access to I 75, this home offers the perfect blend of tranquility and convenience. Some furnishings can be purchased.
Property Location and Similar Properties
Payment Calculator
- Principal & Interest -
- Property Tax $
- Home Insurance $
- HOA Fees $
- Monthly -
For a Fast & FREE Mortgage Pre-Approval Apply Now
Apply Now
 Apply Now
Apply Now- MLS#: TB8402515 ( Residential )
- Street Address: 10270 Shady Preserve Drive
- Viewed: 41
- Price: $470,000
- Price sqft: $152
- Waterfront: No
- Year Built: 2022
- Bldg sqft: 3088
- Bedrooms: 4
- Total Baths: 3
- Full Baths: 2
- 1/2 Baths: 1
- Garage / Parking Spaces: 2
- Days On Market: 69
- Additional Information
- Geolocation: 27.7767 / -82.3413
- County: HILLSBOROUGH
- City: RIVERVIEW
- Zipcode: 33578
- Subdivision: South Crk Ph 2a 2b 2c
- Provided by: SPIEGEL LUXURY GROUP
- Contact: Madelyn Spiegel
- 727-452-9659

- DMCA Notice
Features
Building and Construction
- Builder Model: Providence
- Builder Name: Lennar
- Covered Spaces: 0.00
- Exterior Features: Sidewalk, Sliding Doors
- Flooring: Carpet, Tile
- Living Area: 2633.00
- Roof: Shingle
Property Information
- Property Condition: Completed
Garage and Parking
- Garage Spaces: 2.00
- Open Parking Spaces: 0.00
Eco-Communities
- Water Source: Public
Utilities
- Carport Spaces: 0.00
- Cooling: Central Air
- Heating: Central
- Pets Allowed: Yes
- Sewer: Public Sewer
- Utilities: Electricity Connected, Sewer Connected, Water Connected
Amenities
- Association Amenities: Clubhouse, Park, Playground, Pool
Finance and Tax Information
- Home Owners Association Fee: 14.00
- Insurance Expense: 0.00
- Net Operating Income: 0.00
- Other Expense: 0.00
- Tax Year: 2024
Other Features
- Appliances: Convection Oven, Dishwasher, Dryer, Microwave, Refrigerator, Washer
- Association Name: Jayna Cooper
- Country: US
- Interior Features: Ceiling Fans(s), Eat-in Kitchen, Open Floorplan, PrimaryBedroom Upstairs, Walk-In Closet(s)
- Legal Description: SOUTH CREEK PHASES 2A 2B AND 2C LOT 52
- Levels: Two
- Area Major: 33578 - Riverview
- Occupant Type: Owner
- Parcel Number: U-19-31-20-C7I-000000-00052.0
- Views: 41
- Zoning Code: PD
Nearby Subdivisions
Alafia Pointe Estates
Alafia Shores 1st Add
Arbor Park
Ashley Oaks
Ashley Oaks Unit 1
Avelar Creek North
Avelar Creek South
Balmboyette Area
Bloomingdale Hills Sec A U
Bloomingdale Hills Sec C U
Bloomingdale Ridge
Brandwood Sub
Bridges
Brussels Boy Ph I & Ii
Byars Riverview Acres Rev
Covewood
Eagle Palm
Eagle Watch
Fern Hill Ph 1a
Fern Hill Phase 1a
Happy Acres Sub 1 S
Ivy Estates
Lake Fantasia
Lake St Charles
Lake St Charles Un 13 14
Lake St Charles Un 13 & 14
Lake St Charles Unit 9
Magnolia Creek
Magnolia Park Central Ph A
Magnolia Park Northeast F
Magnolia Park Northeast Prcl
Magnolia Park Northeast Reside
Magnolia Park Southeast B
Magnolia Park Southeast C-2
Magnolia Park Southeast C2
Magnolia Park Southeast E
Magnolia Park Southwest G
Mariposa Ph 1
Mays Greenglades 1st Add
Medford Lakes Ph 1
Not On List
Oak Creek
Oak Creek Prcl 1b
Oak Creek Prcl 1c1
Oak Creek Prcl 4
Oak Creek Prcl 8 Ph 1
Park Creek Ph 1a
Park Creek Ph 2b
Park Creek Ph 3a
Park Creek Ph 3b2 3c
Park Creek Ph 4b
Park Creek Phase 1c
Parkway Center Single Family P
Pavilion Ph 3
Providence Oaks
Providence Ranch
Providence Reserve
Quintessa Sub
Random Oaks Phase 1
River Pointe Sub
Riverside Bluffs
Riverview Meadows Ph 2
Riverview Meadows Phase1a
Sanctuary Ph 2
Sanctuary Ph 3
Sand Ridge Estates
South Creek Phases 2a 2b And 2
South Crk Ph 2a 2b 2c
South Crk Ph 2a 2b & 2c
South Pointe Ph 1a 1b
South Pointe Ph 3a 3b
South Pointe Ph 4
Southcreek
Spencer Glen
Spencer Glen North
Spencer Glen South
Subdivision Of The E 2804 Ft O
Symmes Grove Sub
Tamiami Townsite Rev
Timber Creek
Timbercreek Ph 2a 2b
Twin Creeks
Twin Creeks Ph 1 2
Unplatted
Villages Of Lake St Charles Ph
Waterstone Lakes Ph 2
Watson Glen Ph 1
Wilson Manor
Winthrop Village Ph 2fb
Winthrop Village Ph One-b
Winthrop Village Ph Oneb
Winthrop Village Ph Twoa
Similar Properties
Contact Info
- The Real Estate Professional You Deserve
- Mobile: 904.248.9848
- phoenixwade@gmail.com
