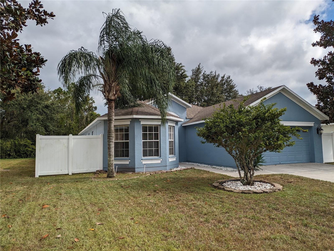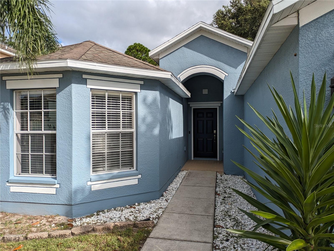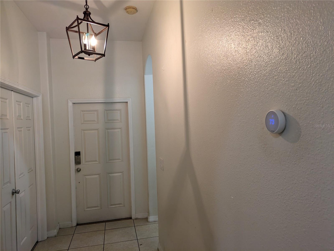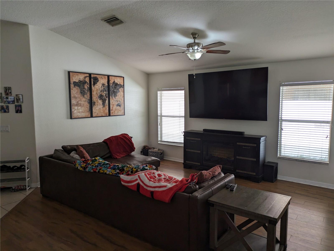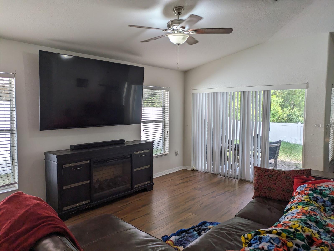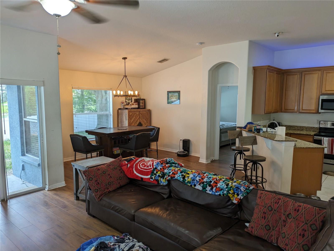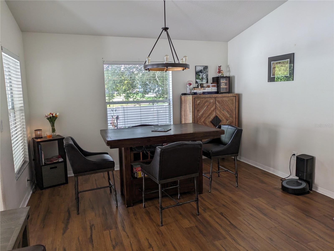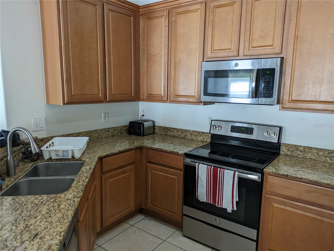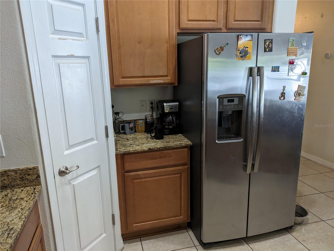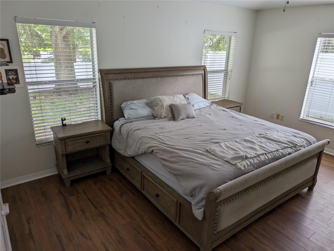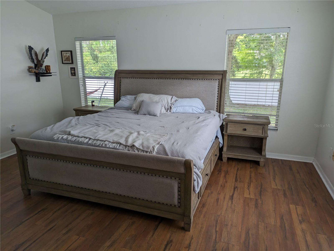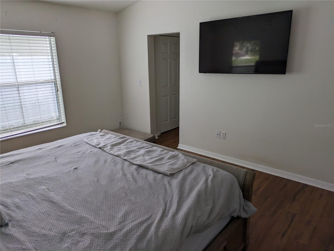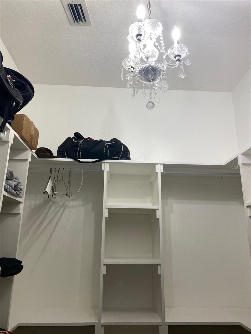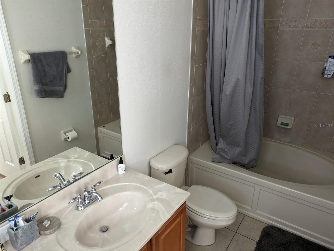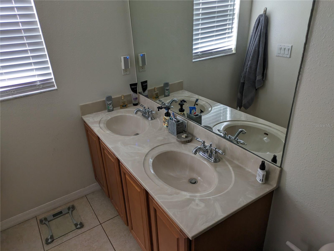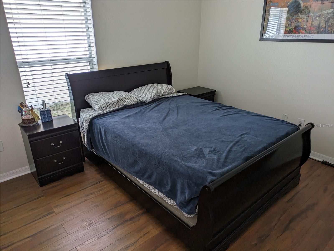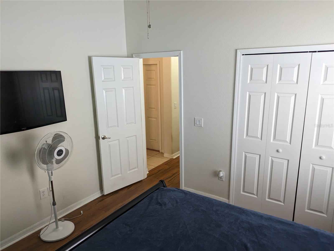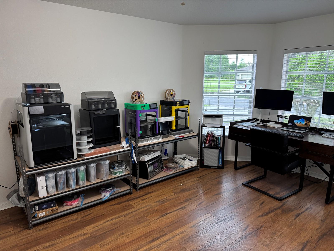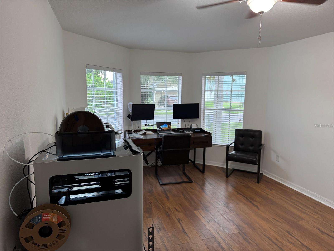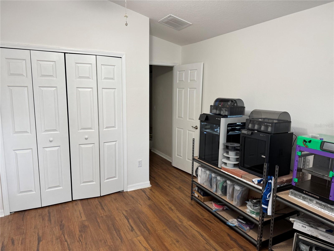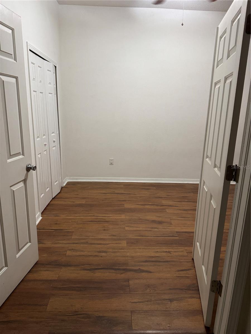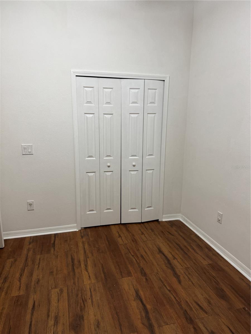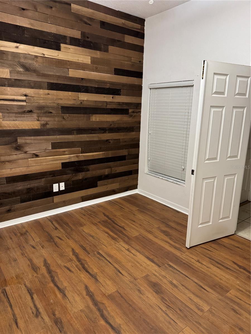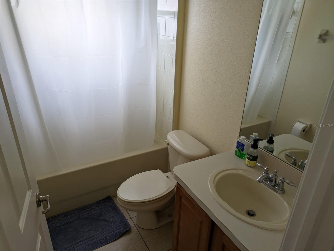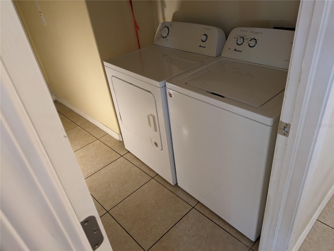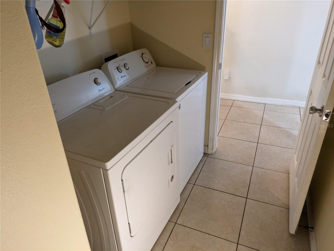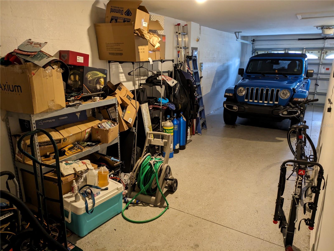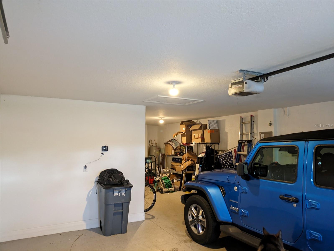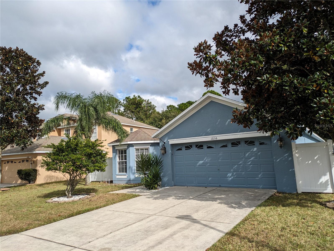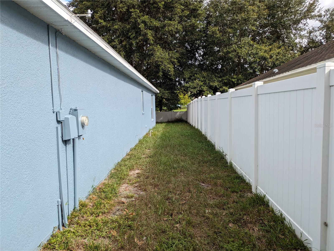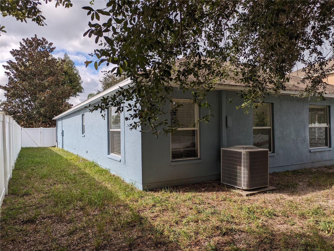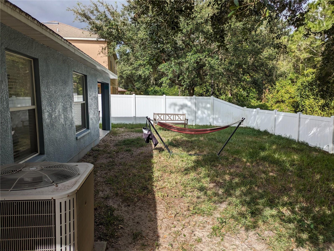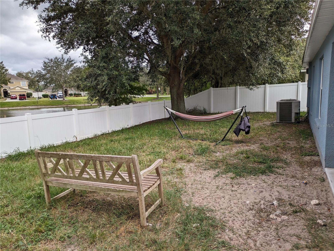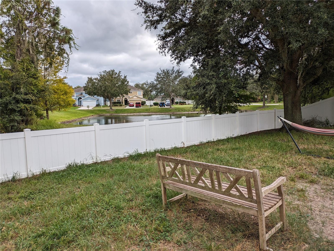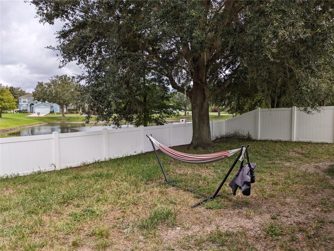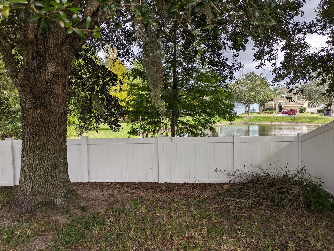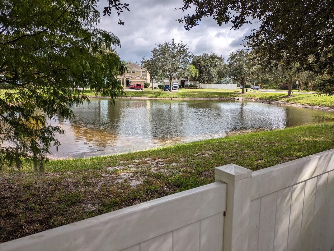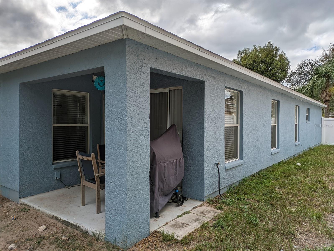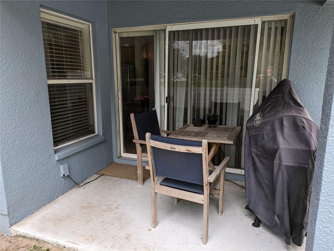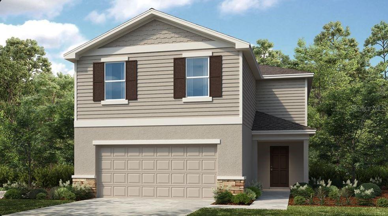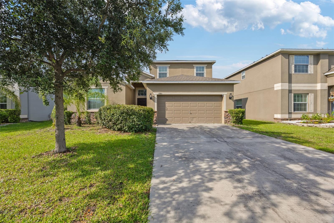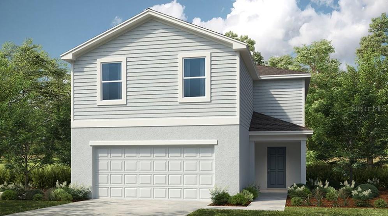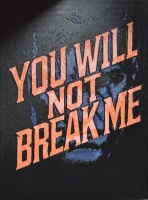PRICED AT ONLY: $369,900
Address: 12216 Southbridge Terrace, HUDSON, FL 34669
Description
AS IS. A turn key and versatile 4 bedroom house. New roof, replaced on June 24. New A/C, replaced on June 17. Both come with a transferable warranty. Almost new exterior paint. Many other updates. An open, split bedroom floorplan. Plenty of room for a home office. High, vaulted ceilings throughout. Hardwood and tile floors throughout, including the attic. A walk in closet with built in shelving in the master bedroom. Bay windows in the front bedroom. Dual sinks in the master bathroom and kitchen. Granite countertops, wooden cabinets, and stainless steel appliances. Multiple smart home features. A large, landscaped front yard and fenced in back yard with a pond view. An attached, covered patio with a sliding patio door. An oversized 3 gar garage and a large driveway. Located in a clean, gated community with a clubhouse, fitness center, pool, and playground, maintained by the HOA and/or CDD. (Low HOA dues. CDD dues included in the tax amount.) About five minutes to the closest golf course and country club, 20 minutes to the closest beach and marina, and 30 minutes to Tampa's international airport and Westshore business district. ALL MEASUREMENTS APPROXIMATE.
Property Location and Similar Properties
Payment Calculator
- Principal & Interest -
- Property Tax $
- Home Insurance $
- HOA Fees $
- Monthly -
For a Fast & FREE Mortgage Pre-Approval Apply Now
Apply Now
 Apply Now
Apply Now- MLS#: TB8402579 ( Residential )
- Street Address: 12216 Southbridge Terrace
- Viewed: 73
- Price: $369,900
- Price sqft: $154
- Waterfront: No
- Year Built: 2006
- Bldg sqft: 2406
- Bedrooms: 4
- Total Baths: 2
- Full Baths: 2
- Garage / Parking Spaces: 3
- Days On Market: 117
- Additional Information
- Geolocation: 28.3351 / -82.5886
- County: PASCO
- City: HUDSON
- Zipcode: 34669
- Subdivision: Verandahs
- Elementary School: Moon Lake
- Middle School: Crews Lake
- High School: Hudson
- Provided by: FUTURE HOME REALTY INC
- Contact: Boris Zlotnikov
- 813-855-4982

- DMCA Notice
Features
Building and Construction
- Covered Spaces: 0.00
- Exterior Features: Dog Run, Lighting, Private Mailbox, Sliding Doors, Sprinkler Metered
- Fencing: Fenced, Vinyl
- Flooring: Ceramic Tile, Hardwood
- Living Area: 1731.00
- Roof: Shingle
Property Information
- Property Condition: Completed
Land Information
- Lot Features: Cleared, In County, Landscaped, Level, Near Golf Course, Private, Sidewalk, Paved
School Information
- High School: Hudson High-PO
- Middle School: Crews Lake Middle-PO
- School Elementary: Moon Lake-PO
Garage and Parking
- Garage Spaces: 3.00
- Open Parking Spaces: 0.00
- Parking Features: Driveway, Garage Door Opener, Ground Level, Oversized, Tandem
Eco-Communities
- Water Source: Public
Utilities
- Carport Spaces: 0.00
- Cooling: Central Air
- Heating: Central, Electric, Heat Pump
- Pets Allowed: Breed Restrictions, Yes
- Sewer: Public Sewer
- Utilities: BB/HS Internet Available, Cable Connected, Electricity Connected, Fire Hydrant, Phone Available, Public, Sewer Connected, Sprinkler Meter, Underground Utilities, Water Connected
Amenities
- Association Amenities: Fence Restrictions, Gated, Maintenance, Pool
Finance and Tax Information
- Home Owners Association Fee Includes: Common Area Taxes, Pool, Escrow Reserves Fund, Insurance, Maintenance Grounds, Management, Private Road, Recreational Facilities
- Home Owners Association Fee: 55.00
- Insurance Expense: 0.00
- Net Operating Income: 0.00
- Other Expense: 0.00
- Tax Year: 2024
Other Features
- Accessibility Features: Accessible Approach with Ramp
- Appliances: Dishwasher, Disposal, Dryer, Electric Water Heater, Microwave, Range, Refrigerator, Washer
- Association Name: Gail Dasher
- Association Phone: 727-942-1906
- Country: US
- Furnished: Unfurnished
- Interior Features: Ceiling Fans(s), High Ceilings, Living Room/Dining Room Combo, Open Floorplan, Primary Bedroom Main Floor, Solid Wood Cabinets, Split Bedroom, Stone Counters, Thermostat, Vaulted Ceiling(s), Walk-In Closet(s), Window Treatments
- Legal Description: VERANDAHS PB 56 PG 064 LOT 135
- Levels: One
- Area Major: 34669 - Hudson/Port Richey
- Occupant Type: Owner
- Parcel Number: 03-25-17-0070-00000-1350
- Style: Contemporary
- View: Trees/Woods, Water
- Views: 73
- Zoning Code: MPUD
Nearby Subdivisions
Cypress Run At Meadow Oaks
Fairway Villas At Meadow Oaks
Greenside Village
Highlands
Lakeside
Lakeside Ph 1a 2a 05
Lakeside Ph 1b 2b
Lakeside Ph 1b & 2b
Lakeside Ph 3
Lakeside Ph 4
Lakeside Ph 6
Lakeside Village
Lakewood Acres
Lakewood Acres Sub
Legends Pointe
Legends Pointe Ph 1
Meadow Oaks
Not In Hernando
Not On List
Palm Wind
Parkwood Acres
Pine Ridge
Preserve At Fairway Oaks
Reserve At Meadow Oaks
Shadow Lakes
Shadow Ridge
Sugar Creek
The Preserve At Fairway Oaks
Timberwood Acres Sub
Verandahs
Wood View At Meadow Oaks
Woodland Oaks
Similar Properties
Contact Info
- The Real Estate Professional You Deserve
- Mobile: 904.248.9848
- phoenixwade@gmail.com

