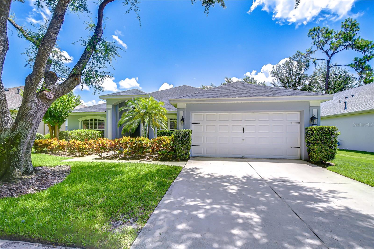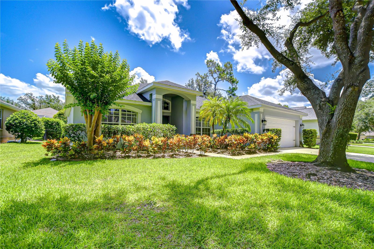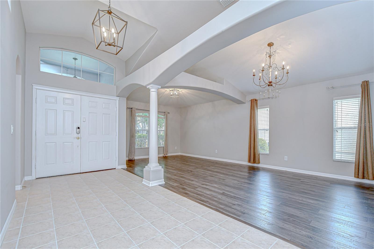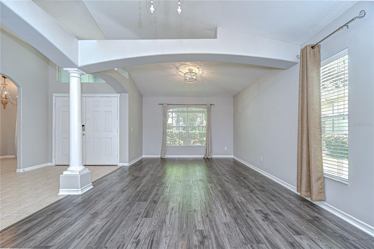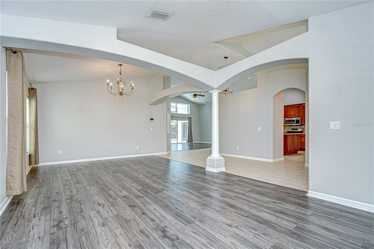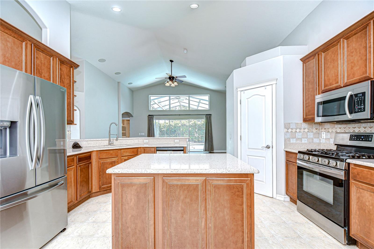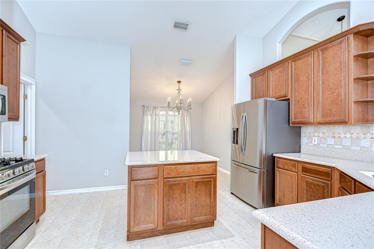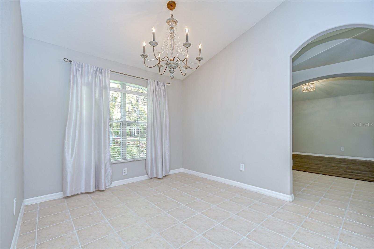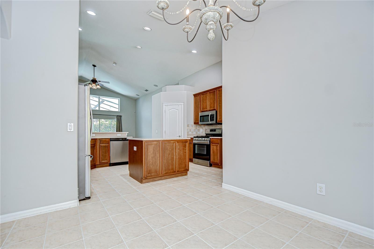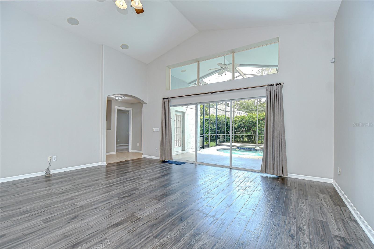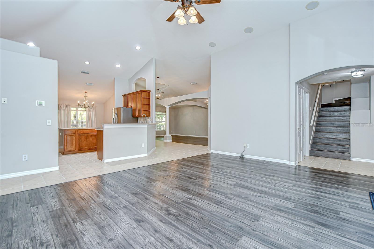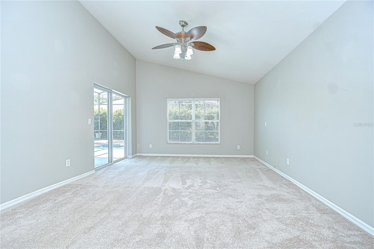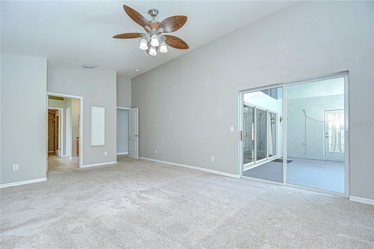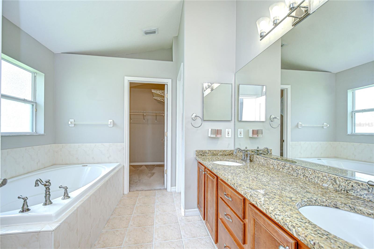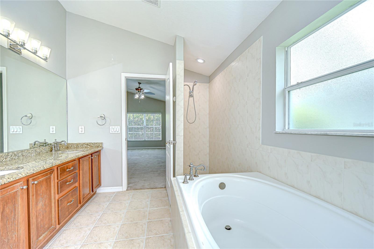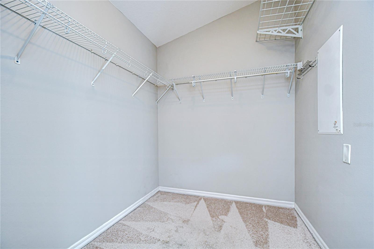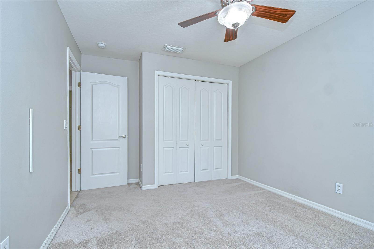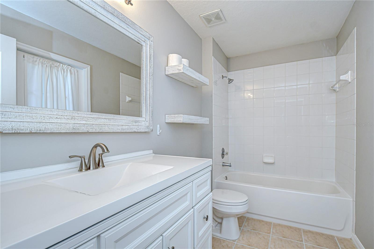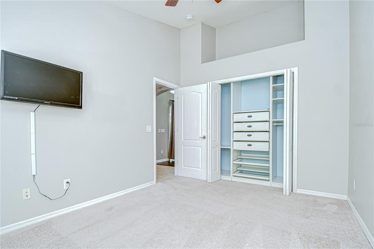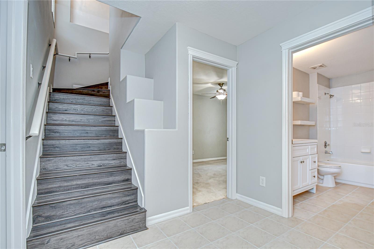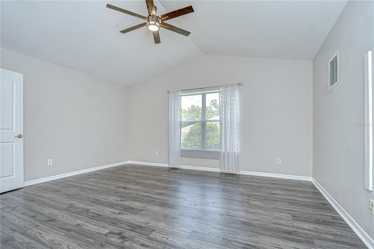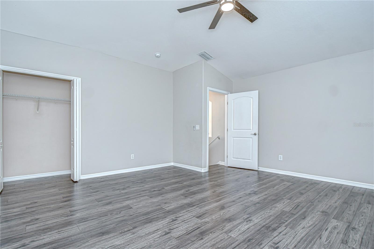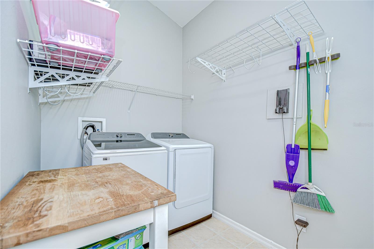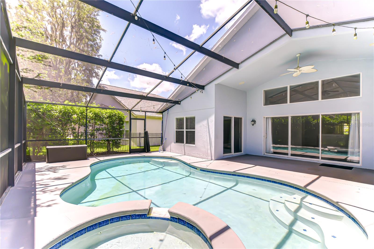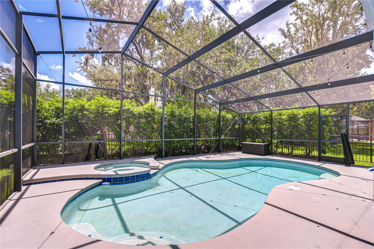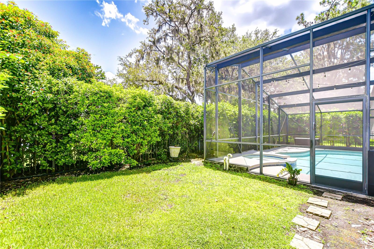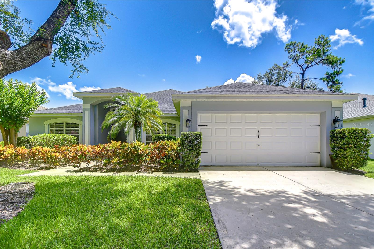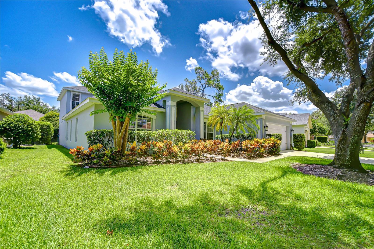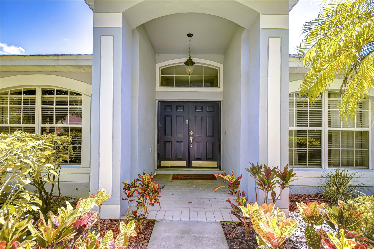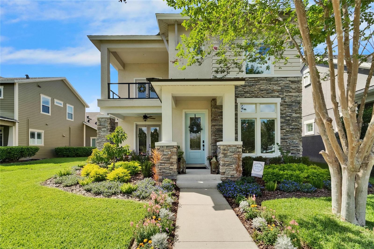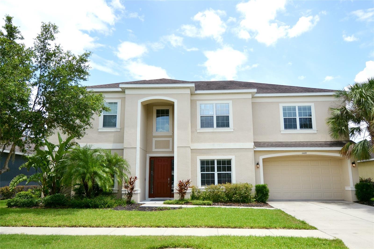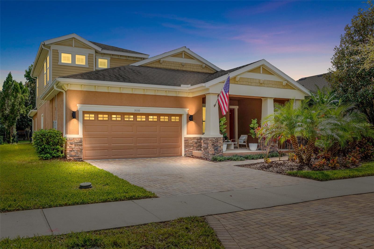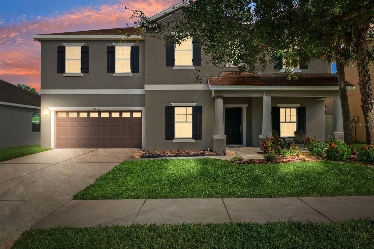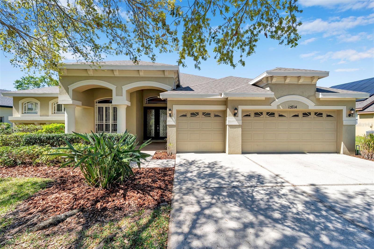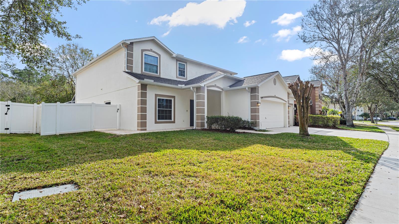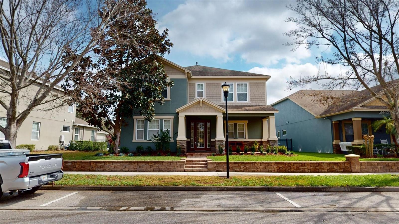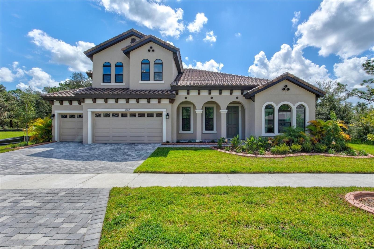PRICED AT ONLY: $650,000
Address: 15126 Shearcrest Drive, LITHIA, FL 33547
Description
Welcome to this beautifully maintained home located in the highly sought after community of FishHawk Ranch, where resort style living, top rated schools, and endless amenities are all within walking or biking distance. Perfectly situated near Tampa, MacDill Air Force Base, world class beaches, and championship golf courses, this home offers the opportunity to live every day like youre on vacation. Pride of ownership is evident throughout with major updates already completed, including a new roof in 2020, AC replaced in 2018, exterior painted in 2022, and fresh pool deck paint in 2023. Inside, youll be greeted by soaring vaulted ceilings, elegant chandeliers, and durable laminate flooring that flows through the formal living room, formal dining room, and expansive family room. The light and airy Agreeable Gray color palette complements a variety of dcor styles, from coastal to farmhouse, traditional, or shabby chic. The heart of the home is the stunning chefs kitchen featuring quartz countertops, abundant cabinet space, a large center island, gas range, and a convenient pantry. A charming breakfast nook with a window overlooking the front yard creates the perfect space to start your mornings, while oversized sliding doors from both the kitchen and family room offer picturesque views of your private backyard oasis. The primary suite is a true retreat with direct access to the lanai, along with a spa like ensuite bathroom complete with granite countertops, dual sinks, a relaxing soaking tub, oversized walk in shower with dual showerheads, and a spacious walk in closet. On the opposite side of the home, youll find three secondary bedrooms, including one with a dream closet and custom organizers for maximum storage. The updated pool bath, completed in 2019, offers convenient outdoor access. Upstairs, the fourth bedroom offers flexible space that is ideal for a home office, playroom, guest suite, or media room. Step outside to your private screened lanai featuring a sparkling pool and spa, both resurfaced in 2020. Additional updates include a new gas heater in 2020, a pool pump, filter, and spa light replaced in 2021, and privacy hedges that complete your fenced backyard sanctuary. Additional upgrades include an XL water heater replaced in 2021, a whole home water softener system, and a Tesla charger installed in the oversized two car garage with ample storage. The laundry room offers even more functionality with built in shelving for pantry items or extra storage. This home has been meticulously cared for and offers the perfect blend of comfort, functionality, and resort style living in one of the areas most desirable communities. Copy and paste this link to tour the home virtually: my.matterport.com/show/?m=E4HqjdDxvUa&mls=1
Property Location and Similar Properties
Payment Calculator
- Principal & Interest -
- Property Tax $
- Home Insurance $
- HOA Fees $
- Monthly -
For a Fast & FREE Mortgage Pre-Approval Apply Now
Apply Now
 Apply Now
Apply Now- MLS#: TB8402731 ( Residential )
- Street Address: 15126 Shearcrest Drive
- Viewed: 34
- Price: $650,000
- Price sqft: $202
- Waterfront: No
- Year Built: 2004
- Bldg sqft: 3225
- Bedrooms: 4
- Total Baths: 2
- Full Baths: 2
- Garage / Parking Spaces: 2
- Days On Market: 69
- Additional Information
- Geolocation: 27.8395 / -82.2342
- County: HILLSBOROUGH
- City: LITHIA
- Zipcode: 33547
- Subdivision: Fishhawk Ranch
- Elementary School: Bevis HB
- Middle School: Randall HB
- High School: Newsome HB
- Provided by: SIGNATURE REALTY ASSOCIATES
- Contact: Brenda Wade
- 813-689-3115

- DMCA Notice
Features
Building and Construction
- Covered Spaces: 0.00
- Exterior Features: Private Mailbox, Sidewalk, Sliding Doors
- Flooring: Carpet, Ceramic Tile, Laminate
- Living Area: 2581.00
- Roof: Shingle
Land Information
- Lot Features: In County, Landscaped, Level, Sidewalk, Paved
School Information
- High School: Newsome-HB
- Middle School: Randall-HB
- School Elementary: Bevis-HB
Garage and Parking
- Garage Spaces: 2.00
- Open Parking Spaces: 0.00
- Parking Features: Driveway, Garage Door Opener
Eco-Communities
- Pool Features: Heated, In Ground, Screen Enclosure
- Water Source: Public
Utilities
- Carport Spaces: 0.00
- Cooling: Central Air
- Heating: Central, Heat Pump
- Pets Allowed: Yes
- Sewer: Public Sewer
- Utilities: Cable Available, Electricity Connected, Natural Gas Connected, Phone Available, Public, Sewer Connected, Underground Utilities, Water Connected
Amenities
- Association Amenities: Fitness Center, Park, Playground, Pool, Tennis Court(s), Trail(s)
Finance and Tax Information
- Home Owners Association Fee: 125.00
- Insurance Expense: 0.00
- Net Operating Income: 0.00
- Other Expense: 0.00
- Tax Year: 2024
Other Features
- Appliances: Dishwasher, Disposal, Gas Water Heater, Microwave, Range, Water Softener
- Association Name: Grand Manors
- Association Phone: 18559472636
- Country: US
- Interior Features: Ceiling Fans(s), Eat-in Kitchen, High Ceilings, Living Room/Dining Room Combo, Primary Bedroom Main Floor, Solid Surface Counters, Solid Wood Cabinets, Split Bedroom, Stone Counters, Thermostat, Walk-In Closet(s), Window Treatments
- Legal Description: LOT 11 BLOCK 32 FISHHAWK RANCH PHASE 2 PARCELS O AND P, ACCORDING TO THE PLAT RECORDED IN PLAT BOOK 91, PAGE(S) 92, AS RECORDED IN THE PUBLIC RECORDS OF HILLSBOROUGH COUNTY, FLORIDA.
- Levels: Two
- Area Major: 33547 - Lithia
- Occupant Type: Owner
- Parcel Number: U-29-30-21-5X3-000032-00011.0
- Style: Florida
- View: Pool
- Views: 34
- Zoning Code: PD-MU
Nearby Subdivisions
B D Hawkstone Ph 2
B D Hawkstone Ph I
B And D Hawkstone
Channing Park
Channing Park 70 Foot Single F
Channing Park Phase 2
Chapman Estates
Corbett Road Sub
Enclave At Channing Park
Enclave At Channing Park Ph
Fiishhawk Ranch West Ph 2a
Fiishhawk Ranch West Ph 2a/
Fish Hawk Trails
Fish Hawk Trails Un 1 2
Fishhawk Chapman Crossing
Fishhawk Ranch
Fishhawk Ranch Parkside Villa
Fishhawk Ranch Preserve
Fishhawk Ranch Pg 2
Fishhawk Ranch Ph 1
Fishhawk Ranch Ph 1 Unit 1b2
Fishhawk Ranch Ph 2 Parcels S
Fishhawk Ranch Ph 2 Prcl
Fishhawk Ranch Ph 2 Prcl D
Fishhawk Ranch Ph 2 Prcl Ii
Fishhawk Ranch Ph 2 Tr 1
Fishhawk Ranch Towncenter Phas
Fishhawk Ranch Tr 8 Pt
Fishhawk Ranch West
Fishhawk Ranch West Ph 1a
Fishhawk Ranch West Ph 1b/1c
Fishhawk Ranch West Ph 1b1c
Fishhawk Ranch West Ph 2a
Fishhawk Ranch West Ph 2a2b
Fishhawk Ranch West Ph 3a
Fishhawk Ranch West Ph 3b
Fishhawk Ranch West Ph 4a
Fishhawk Ranch West Ph 6
Fishhawk Ranch West Phase 1b1c
Hammock Oaks Reserve
Hawk Creek Reserve
Hawkstone
Hinton Hawkstone
Hinton Hawkstone Ph 1a1
Hinton Hawkstone Ph 1a2
Hinton Hawkstone Ph 1b
Hinton Hawkstone Ph 2a 2b2
Hinton Hawkstone Ph 2a & 2b2
Hunters Hill
Keysville Estates
Leaning Oak Lane
Mannhurst Oak Manors
Martindale Acres
Not In Hernando
Powerline Minor Sub
Preserve At Fishhawk Ranch Pah
Preserve At Fishhawk Ranch Pha
Starling At Fishhawk Ph 1b1
Starling At Fishhawk Ph 1c
Starling At Fishhawk Ph 1c/
Starling At Fishhawk Ph 2c2
Unplatted
Wendel Wood
Similar Properties
Contact Info
- The Real Estate Professional You Deserve
- Mobile: 904.248.9848
- phoenixwade@gmail.com
