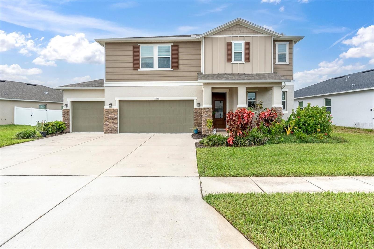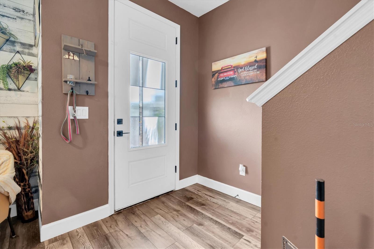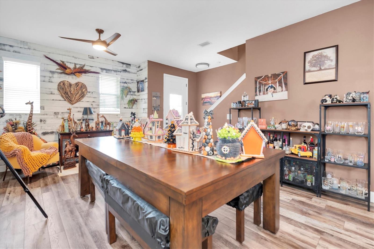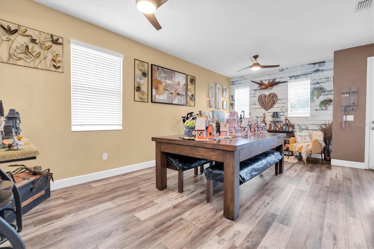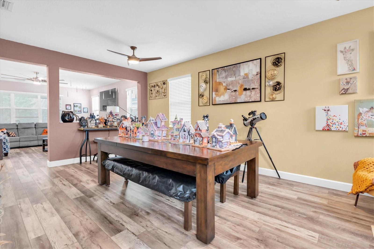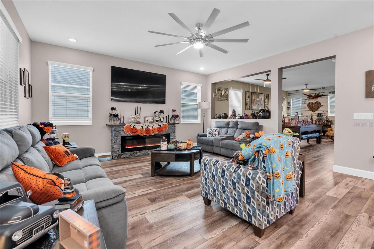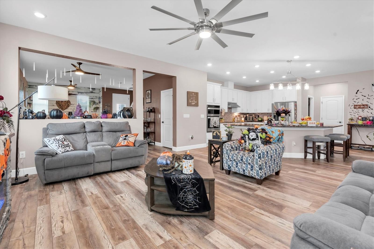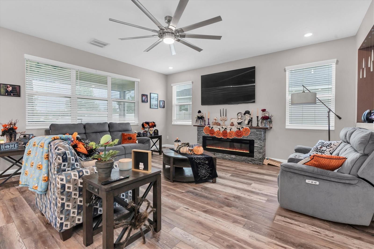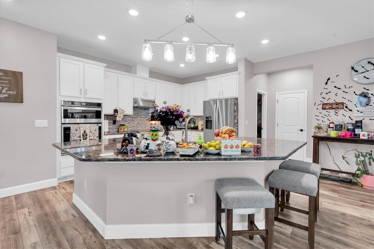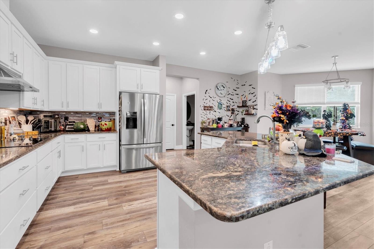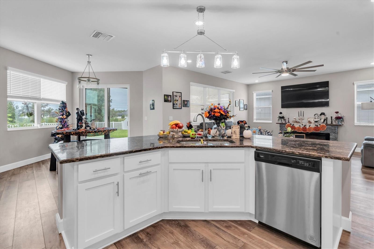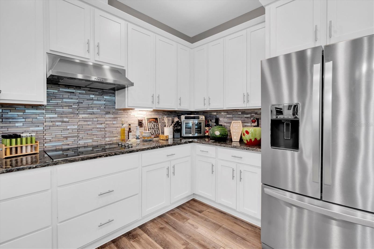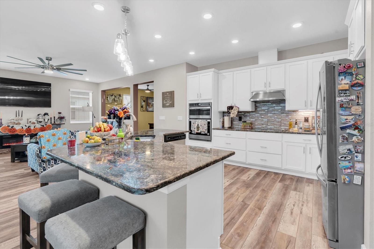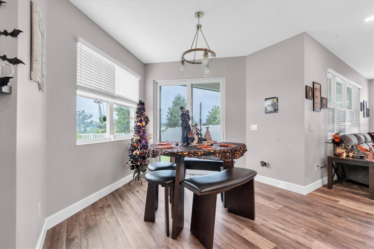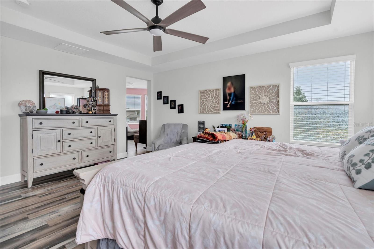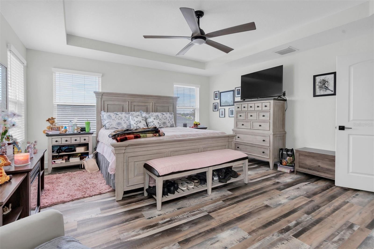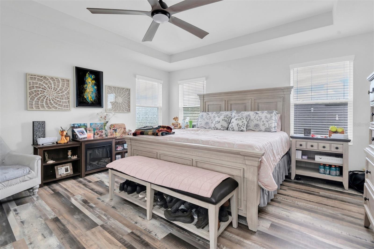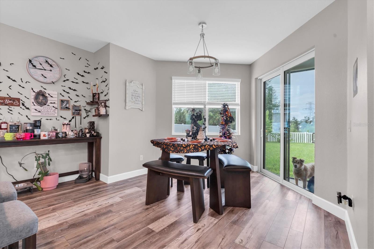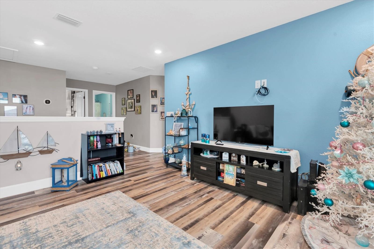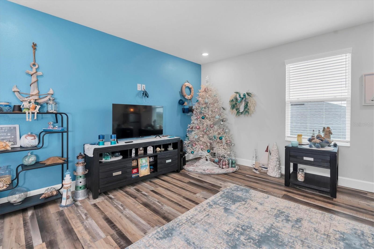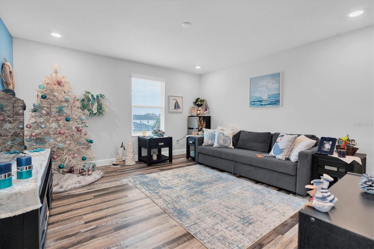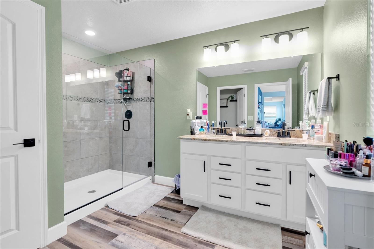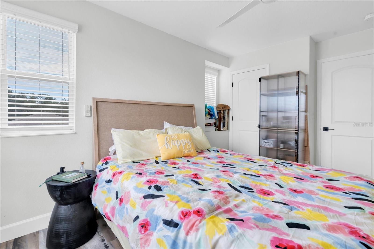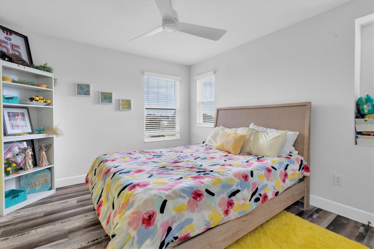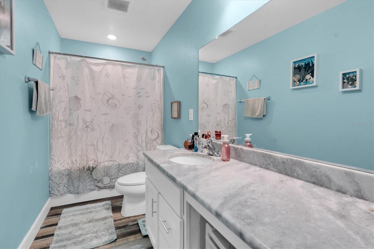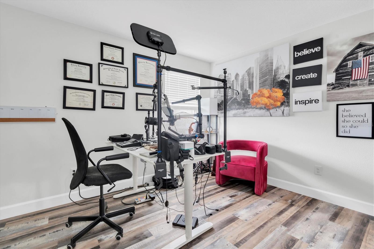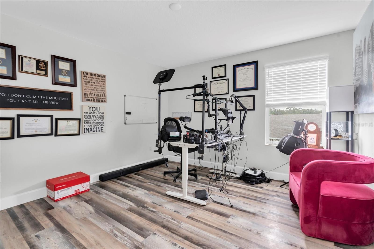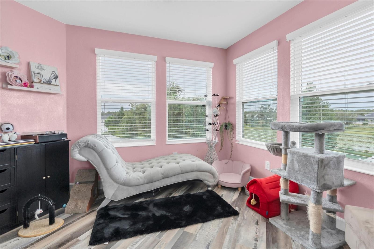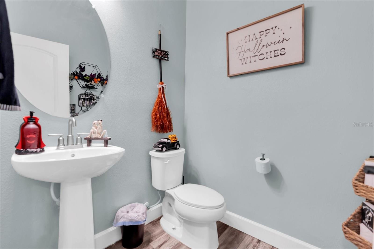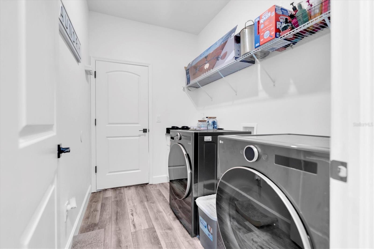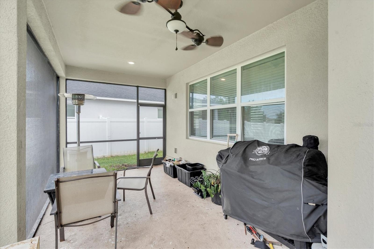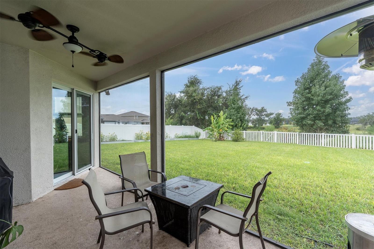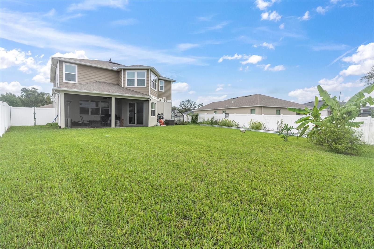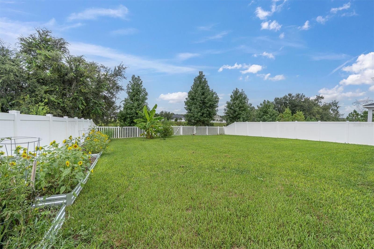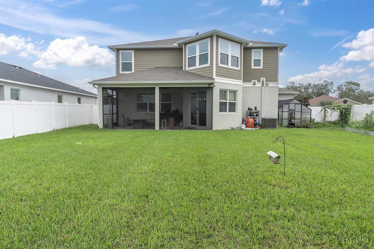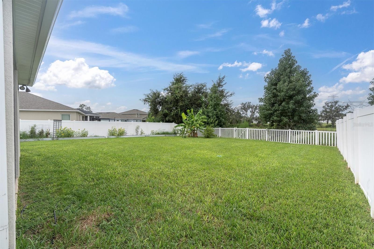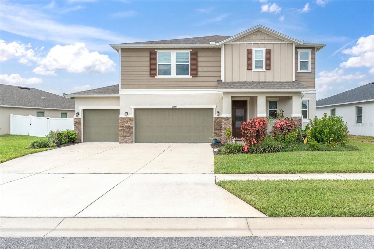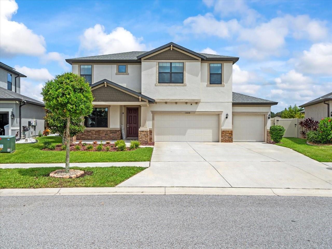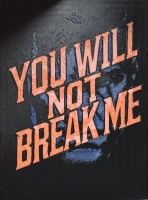PRICED AT ONLY: $465,000
Address: 12595 Achasta Boulevard, HUDSON, FL 34669
Description
Discover this stunning 4 bedroom, 2.5 bath home built in 2022, offering nearly 3000 square feet of beautifully upgraded living space in one of the area's most sought after communities. Set on a water facing lot with full PVC vinyl fencing, professionally updated landscaping, and a custom greenhouse, this property is designed for both comfort and outdoor enjoyment. A fully screened in back porch, added just 2 years ago, creates a serene, year round retreat, while the expanded 3 car garage and extended driveway provide ample space for vehicles and storage.
Inside, you'll find over $20,000 in custom plank flooring throughout the entire home, upgraded baseboards, a built in electric fireplace, accent walls, and cordless blinds. The kitchen boasts granite countertops, a designer backsplash, and upgraded electrical outlets for modern convenience. Bathrooms are equally impressive, featuring granite and marble granite counters, a frameless glass shower, and a private toilet room in the primary suite. The spacious primary retreat includes a unique bump out, adding approximately 150 sq. ft., creating a versatile layout perfect for relaxation or work from home needs. The home was designed and flexible spaces for entertaining or multigenerational living, and is as functional as it is stylish. Located close to top rated schools, shopping, dining, and with easy access to major highways, this home offers the perfect blend of luxury, location, and lifestyle. Dont miss your chance to own this exceptional property, schedule your showing today!
Property Location and Similar Properties
Payment Calculator
- Principal & Interest -
- Property Tax $
- Home Insurance $
- HOA Fees $
- Monthly -
For a Fast & FREE Mortgage Pre-Approval Apply Now
Apply Now
 Apply Now
Apply Now- MLS#: TB8407177 ( Residential )
- Street Address: 12595 Achasta Boulevard
- Viewed: 6
- Price: $465,000
- Price sqft: $150
- Waterfront: No
- Year Built: 2022
- Bldg sqft: 3100
- Bedrooms: 4
- Total Baths: 3
- Full Baths: 2
- 1/2 Baths: 1
- Garage / Parking Spaces: 3
- Days On Market: 11
- Additional Information
- Geolocation: 28.3401 / -82.5689
- County: PASCO
- City: HUDSON
- Zipcode: 34669
- Subdivision: Legends Pointe
- Provided by: RE/MAX CHAMPIONS
- Contact: Shawna Liotine
- 727-807-7887

- DMCA Notice
Features
Building and Construction
- Builder Name: KB Home
- Covered Spaces: 0.00
- Exterior Features: Sliding Doors
- Fencing: Fenced, Vinyl
- Flooring: Luxury Vinyl
- Living Area: 2900.00
- Roof: Shingle
Property Information
- Property Condition: Completed
Garage and Parking
- Garage Spaces: 3.00
- Open Parking Spaces: 0.00
Eco-Communities
- Water Source: Public
Utilities
- Carport Spaces: 0.00
- Cooling: Central Air
- Heating: Central
- Pets Allowed: Cats OK, Dogs OK
- Sewer: Public Sewer
- Utilities: Electricity Connected
Finance and Tax Information
- Home Owners Association Fee: 660.00
- Insurance Expense: 0.00
- Net Operating Income: 0.00
- Other Expense: 0.00
- Tax Year: 2024
Other Features
- Appliances: Dishwasher, Disposal, Microwave, Range, Refrigerator
- Association Name: Legends Pointe
- Country: US
- Interior Features: High Ceilings, Living Room/Dining Room Combo, Tray Ceiling(s)
- Legal Description: LEGENDS POINTE PHASE 1 PB 83 PG 56 LOT 75
- Levels: Two
- Area Major: 34669 - Hudson/Port Richey
- Occupant Type: Owner
- Parcel Number: 02-25-17-0010-00000-0750
- Zoning Code: 0PUD
Nearby Subdivisions
05 A Ranches
Cypress Run At Meadow Oaks
Fairway Villas At Meadow Oaks
Highlands
Lakeside
Lakeside Ph 1a 2a 05
Lakeside Ph 1b 2b
Lakeside Ph 1b & 2b
Lakeside Ph 3
Lakeside Ph 4
Lakeside Ph 6
Lakewood Acres
Legends Pointe
Legends Pointe Ph 1
Meadow Oaks
Not In Hernando
Oakwood Acres Unrec
Palm Wind
Parkwood Acres
Pine Ridge
Pine Ridge At Sugar Creek
Preserve At Fairway Oaks
Reserve At Meadow Oaks
Shadow Lakes
Shadow Ridge
Shadow Run
Sugar Creek
The Preserve At Fairway Oaks
Timberwood Acres Sub
Verandahs
Wood View At Meadow Oaks
Woodland Oaks
Similar Properties
Contact Info
- The Real Estate Professional You Deserve
- Mobile: 904.248.9848
- phoenixwade@gmail.com
