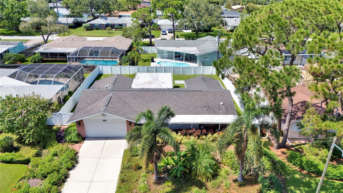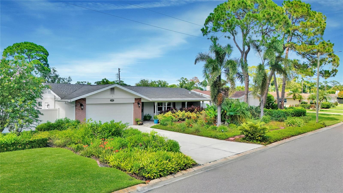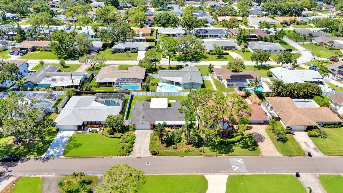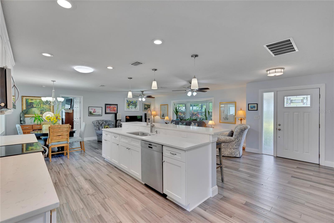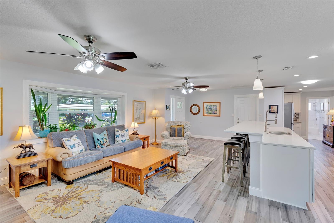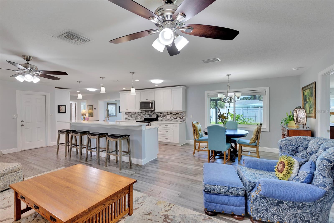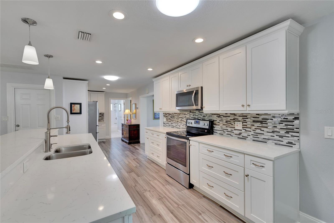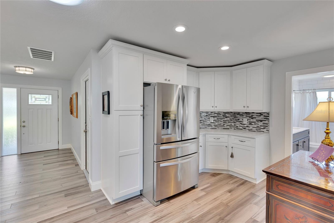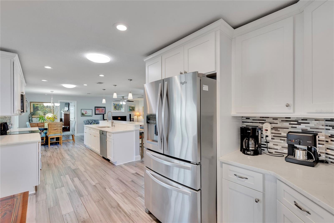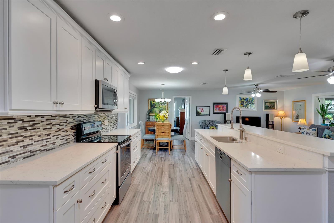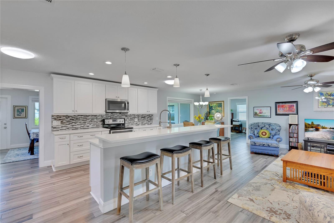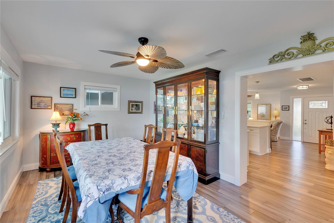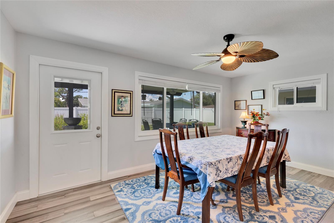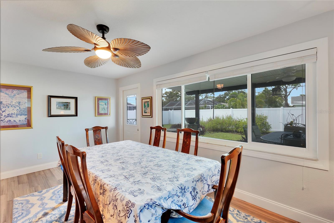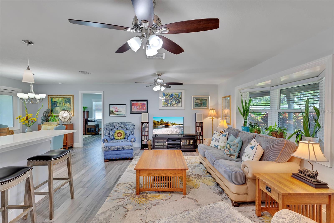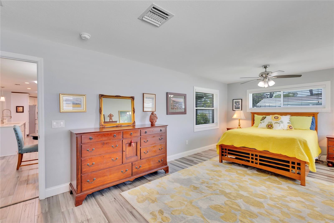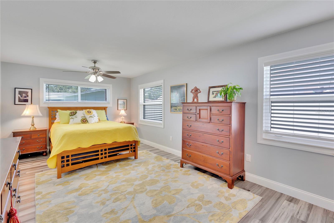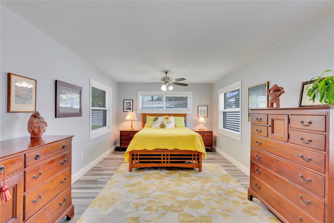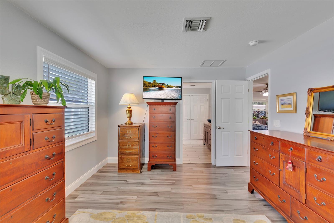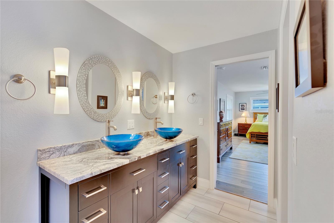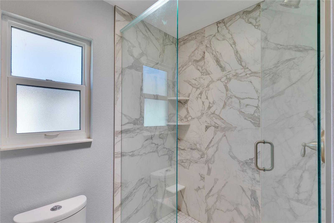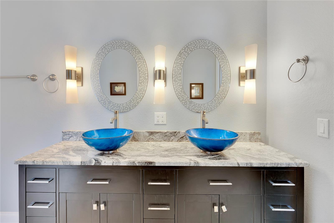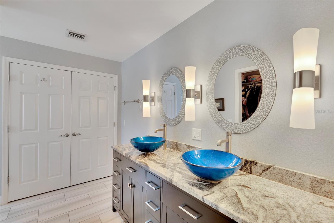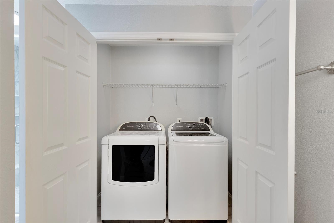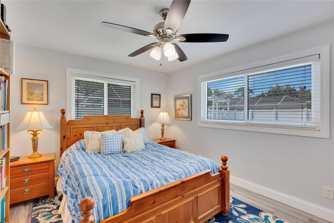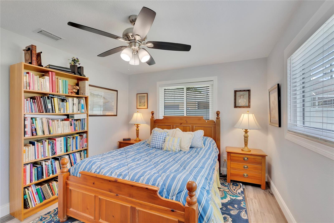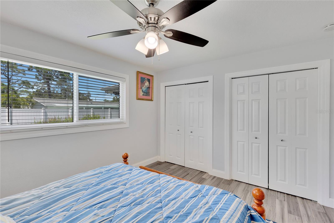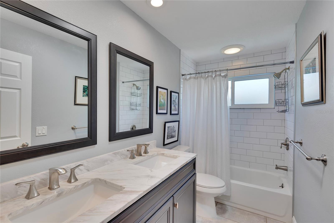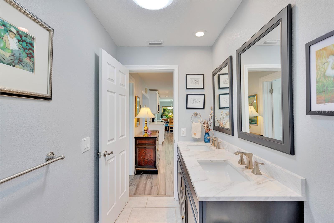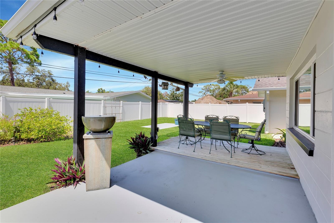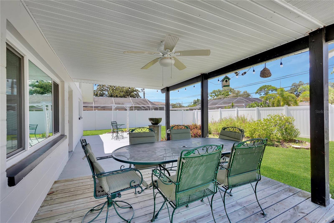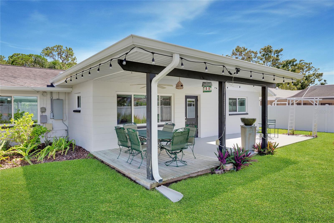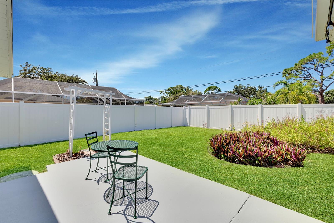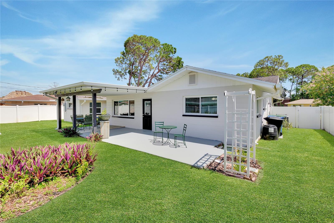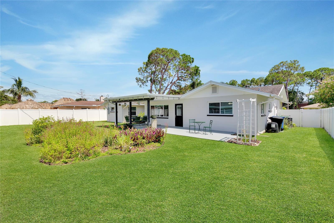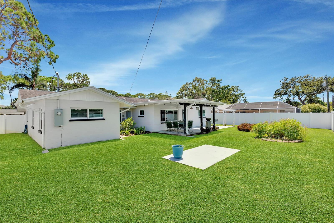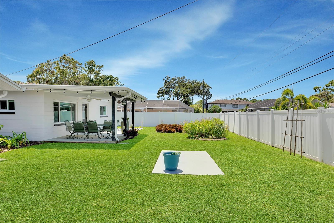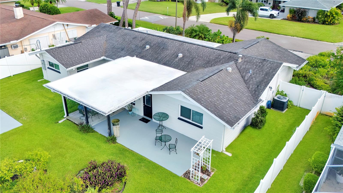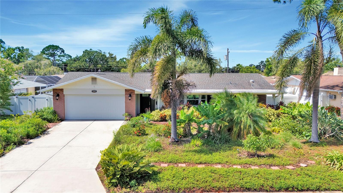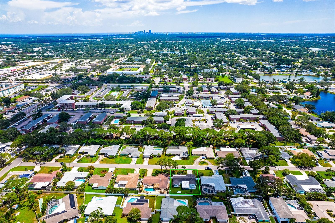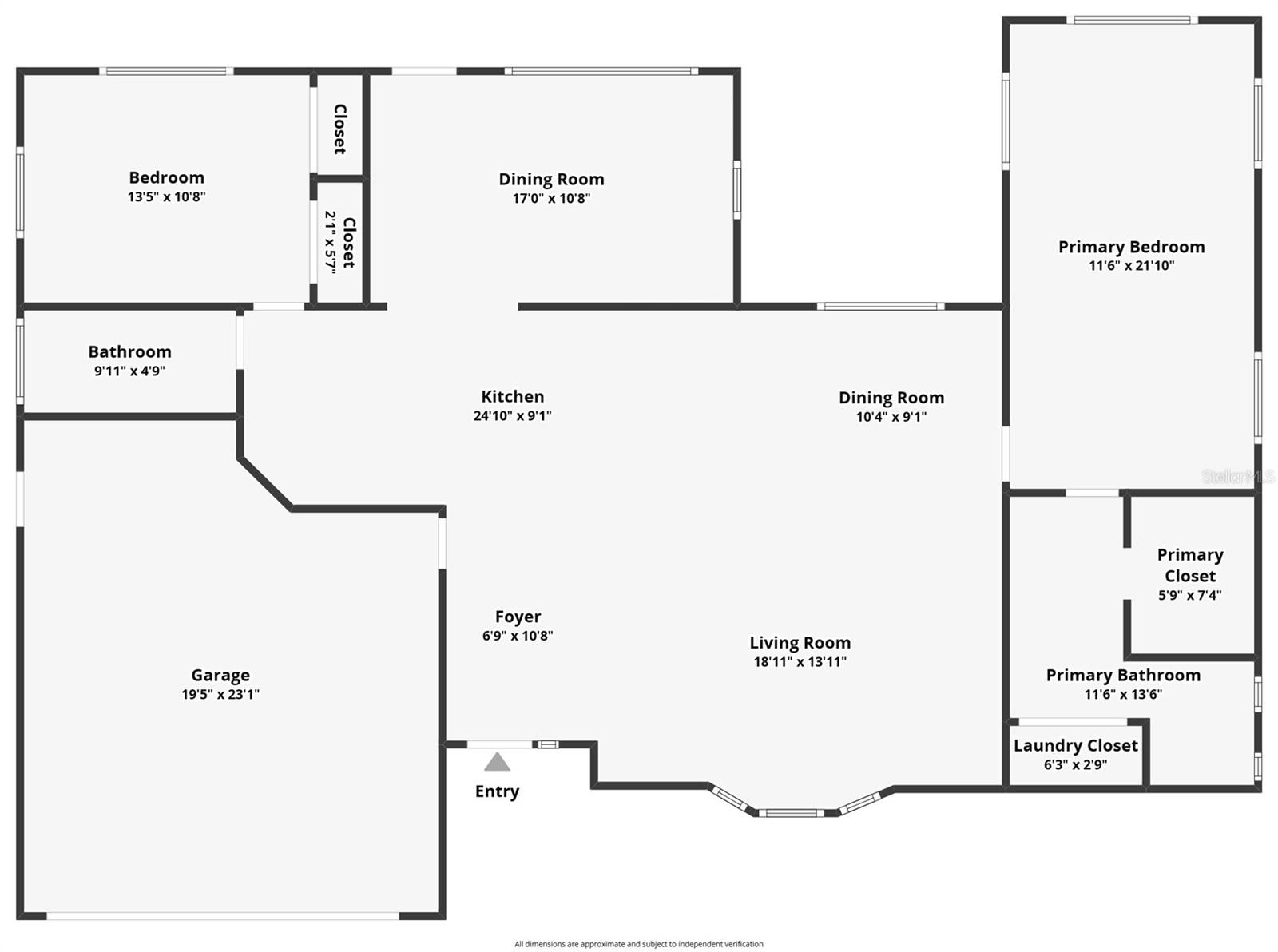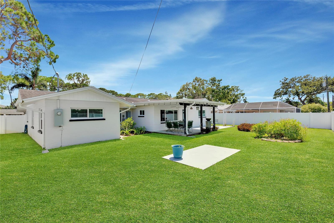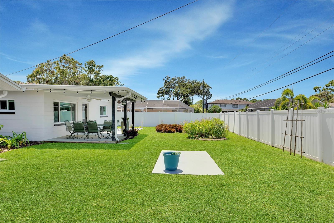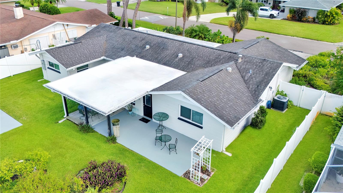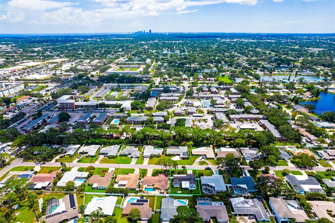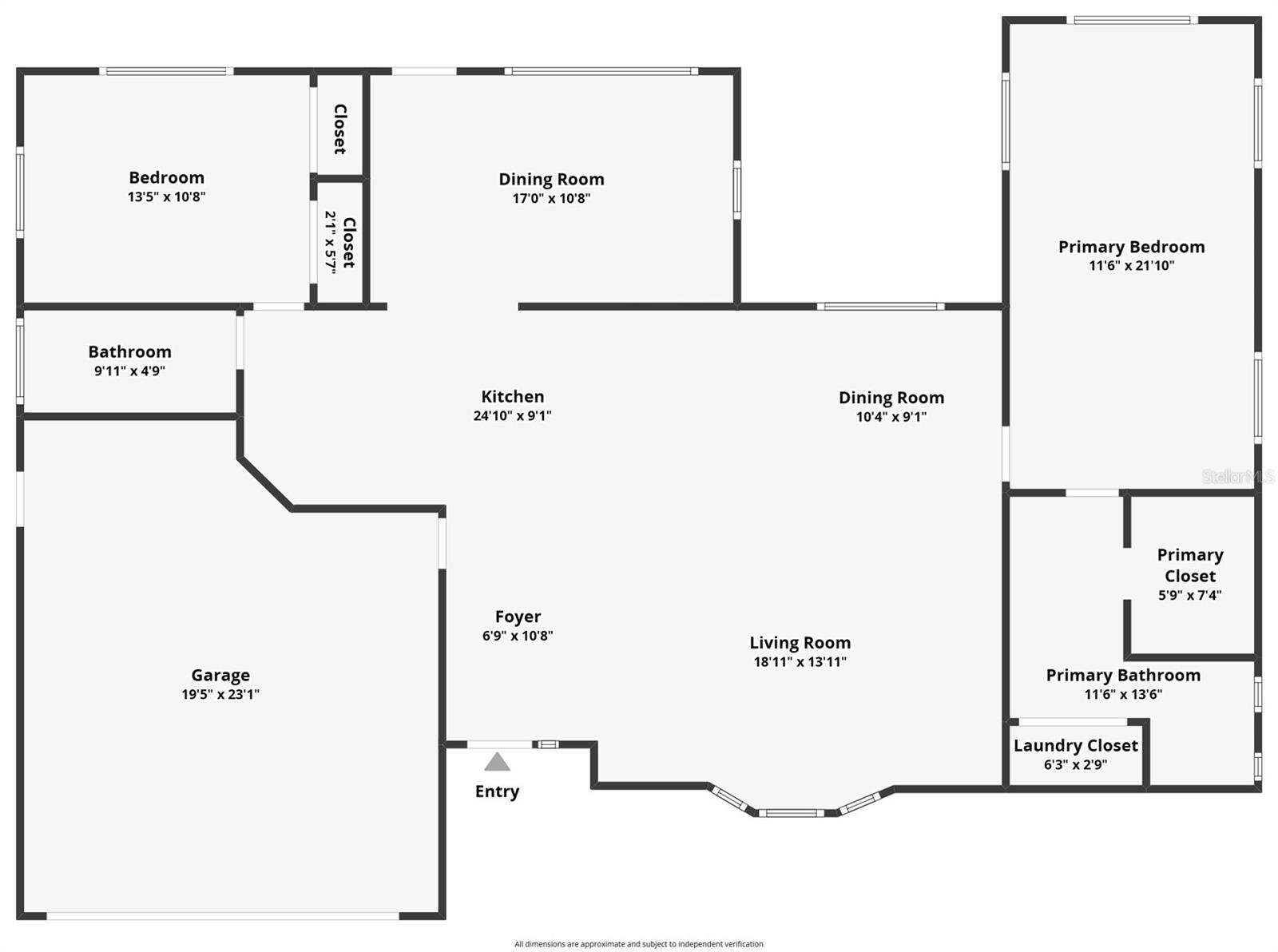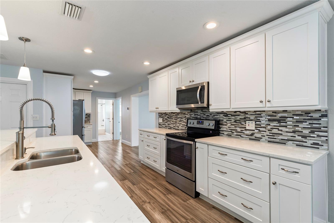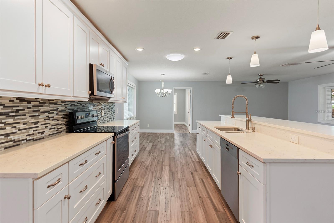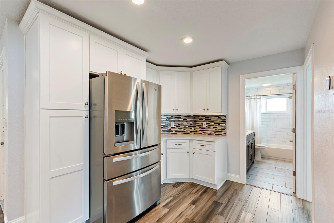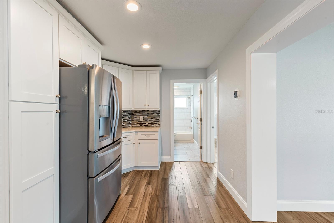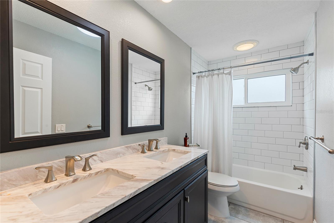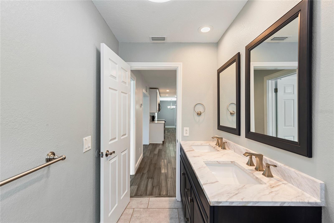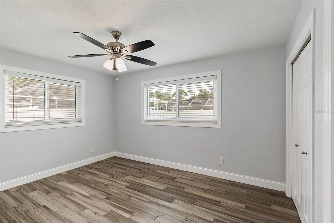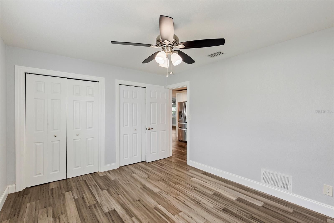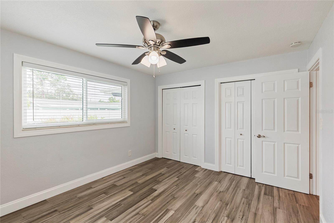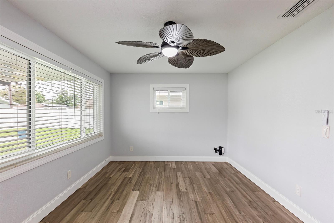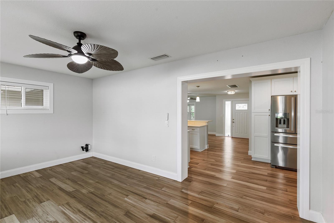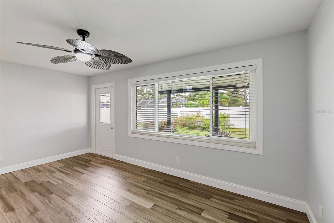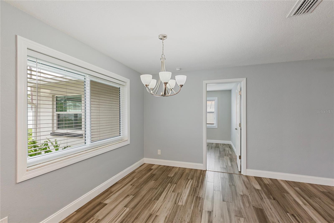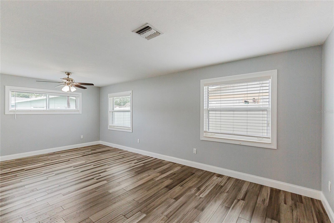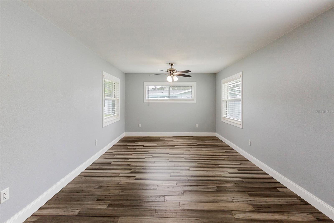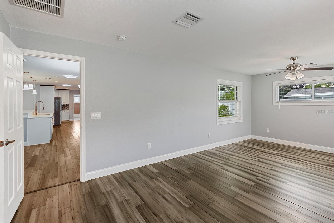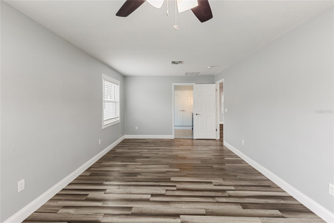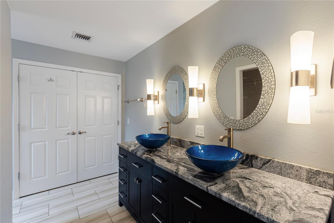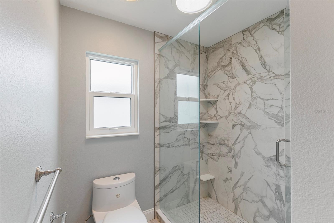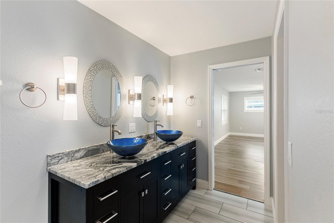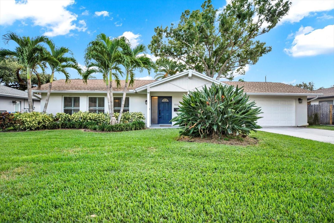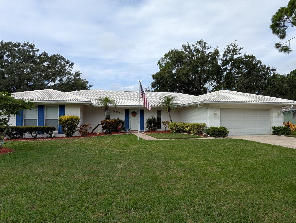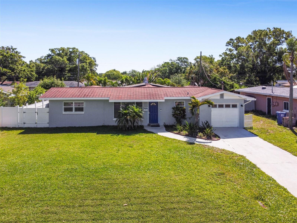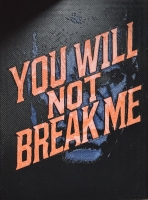PRICED AT ONLY: $549,000
Address: 1201 86th Avenue N, ST PETERSBURG, FL 33702
Description
Welcome to Barcley Estates, described by residents as a "treasured secret" with friendly neighbours and a strong sense of community. This meticulously renovated and maintained 2 bedroom, 2 bathroom, 1,619 square foot home blends modern sophistication with hurricane ready resilience, offering a versatile layout that can easily be converted into a 3 bedroom home by utilizing the formal dining room as a third bedroom.
Built with quality and upgraded extensively between 2018 and 2025, this home is move in ready and features Miami Dade hurricane impact windows (2020) and garage door (2021), a surge protector was added on the A/C unit in 2023, all providing a piece of mind! Speaking of that, the home had zero water intrusion during Hurricane Helene or Milton.
Step inside to discover a bright, open floor plan bathed in natural light. The heart of the home is the gourmet kitchen, featuring wood cabinets, quartz countertops, stainless steel appliances (2018), brand new Bosh dishwasher (2025), and a breakfast bar along with an kitchen dining area.
The primary suite, redesigned in 2019, is a luxurious retreat featuring a large bedroom, generous walk in closet and a dedicated laundry closet located in the bathroom for ultimate convenience. The primary bathroom offers double sink vanity with a granite countertop, framed mirrors, three elegant sconces, and a stunning walk in shower with Italian tile and a frameless glass door.
The second bedroom and bathroom provide ample comfort, perfect for guests or additional family members.
The front and backyard of the property were beautifully transformed in 2020 with professional landscaping, featuring lush greenery and a vibrant tropical flair. Highlights include a dwarf lemon, banana and mango trees, creating a serene, low maintenance oasis perfect for enjoying Florida's outdoor lifestyle. An updated irrigation control system (2025) ensures effortless upkeep of these inviting spaces.
Roof, water heater, A/C and appliances are all 2018. Property also features new gutters (2020) and a new programmable thermostat (2023) .
Nearby attractions include world class beaches, boating, fishing, golfing and professional sports venues. ( Tampa Bay Rays, Buccaneers and Lightning).
The area is also close to cultural landmarks like the Salvador Dali Museum, Tropicana Field, and the Vinoy Park, as well outdoor spaces like Weedon Island Preserve and Sawgrass Lake Park.
Call today to schedule your private showing!
Property Location and Similar Properties
Payment Calculator
- Principal & Interest -
- Property Tax $
- Home Insurance $
- HOA Fees $
- Monthly -
For a Fast & FREE Mortgage Pre-Approval Apply Now
Apply Now
 Apply Now
Apply Now- MLS#: TB8410128 ( Residential )
- Street Address: 1201 86th Avenue N
- Viewed: 57
- Price: $549,000
- Price sqft: $216
- Waterfront: No
- Year Built: 1968
- Bldg sqft: 2541
- Bedrooms: 2
- Total Baths: 2
- Full Baths: 2
- Garage / Parking Spaces: 2
- Days On Market: 102
- Additional Information
- Geolocation: 27.8508 / -82.6496
- County: PINELLAS
- City: ST PETERSBURG
- Zipcode: 33702
- Subdivision: Barcley Estates
- Elementary School: Sawgrass Lake Elementary PN
- Middle School: Meadowlawn Middle PN
- High School: Northeast High PN
- Provided by: DALTON WADE INC
- Contact: Kinga Sojka
- 888-668-8283

- DMCA Notice
Features
Building and Construction
- Covered Spaces: 0.00
- Exterior Features: Garden, Lighting, Other, Rain Gutters
- Fencing: Fenced, Vinyl
- Flooring: Bamboo, Ceramic Tile
- Living Area: 1619.00
- Roof: Shingle
Land Information
- Lot Features: FloodZone, Paved
School Information
- High School: Northeast High-PN
- Middle School: Meadowlawn Middle-PN
- School Elementary: Sawgrass Lake Elementary-PN
Garage and Parking
- Garage Spaces: 2.00
- Open Parking Spaces: 0.00
Eco-Communities
- Water Source: Public
Utilities
- Carport Spaces: 0.00
- Cooling: Central Air
- Heating: Electric
- Pets Allowed: No
- Sewer: Public Sewer
- Utilities: BB/HS Internet Available, Cable Available, Electricity Connected, Natural Gas Connected, Public, Sewer Connected, Water Connected
Finance and Tax Information
- Home Owners Association Fee: 0.00
- Insurance Expense: 0.00
- Net Operating Income: 0.00
- Other Expense: 0.00
- Tax Year: 2024
Other Features
- Appliances: Built-In Oven, Cooktop, Dishwasher, Disposal, Dryer, Gas Water Heater, Microwave, Refrigerator, Washer
- Country: US
- Interior Features: Ceiling Fans(s), Open Floorplan, Solid Wood Cabinets, Split Bedroom, Stone Counters, Walk-In Closet(s), Window Treatments
- Legal Description: BARCLEY ESTATES BLK 2, LOT 8
- Levels: One
- Area Major: 33702 - St Pete
- Occupant Type: Owner
- Parcel Number: 24-30-16-02646-002-0080
- Views: 57
Nearby Subdivisions
Barcley Estates
Barcley Estates 3rd Add
Barcley Estates 4th Add
Barcley Estates 5th Add
Barcley Estates 6th Add
Baughmans E C Garden Homes
Bryant Geo W Sub
Chatham Park
Edgemoor Estates
Fairview Estates
Florida Riviera 1
Florida Riviera 10
Florida Riviera 2
Georgian Terrace
Glen Lakes Broderick Add
Harbor Isle
Hope Lutheran
Kelly John Alex Sub
Meadow Lawn
Meadow Lawn 10th Add
Meadow Lawn 12th Add
Meadow Lawn 13th Add
Meadow Lawn 15th Add
Meadow Lawn 1st Add
Meadow Lawn 2nd Add
Meadow Lawn 2nd Add Rep
Meadow Lawn 7th Add
Meadow Lawn Pinellas Add
Mira Bella 1
Mira Bella No. 1 Blk D Lot 9
Mullers Sub Add
North St Petersburg
North St Petersburg Rep
North St Petersburg Rep Of Blk
Pine Hills
Rio Vista
Rio Vista Blk 3 Lts 12 To 16 R
Rio Vista Sec 06
Rio Vista Sec 5
Rio Vista Sec 6
Riviera Bay
Riviera Bay Second Add Pt Rep
Riviera North The
Riviera The
Sans Souci Estates
Shore Acres Bayou Grande Sec
Sun Lit Shores
Sun Plaza Isles
Sun Plaza Isles Sec
Sun Plaza Isles Sec 3
Sun Plaza Isles Sec 4
Sunlit Shores
Toussie Terrace 1st Add
Washington Terrace
Whiteway Annex
Winston Park
Zehrcrest Heights
Similar Properties
Contact Info
- The Real Estate Professional You Deserve
- Mobile: 904.248.9848
- phoenixwade@gmail.com
