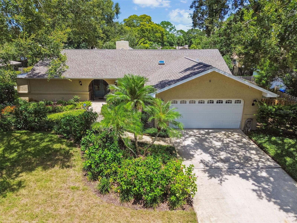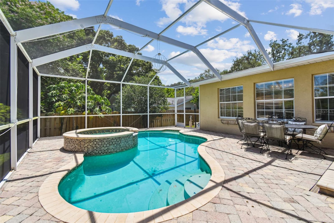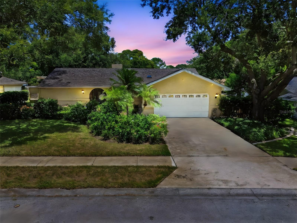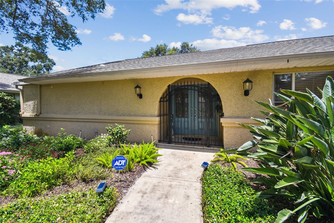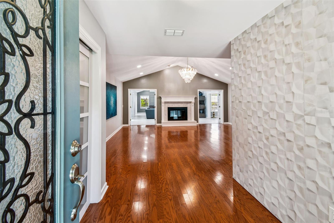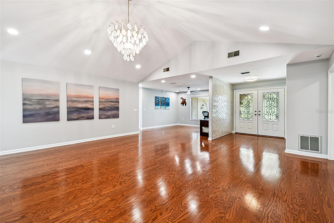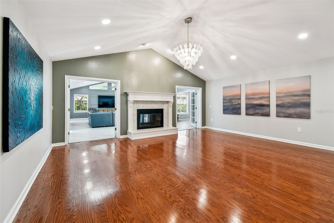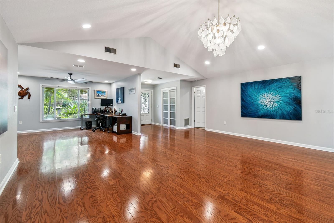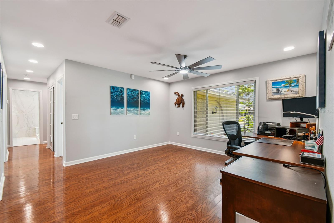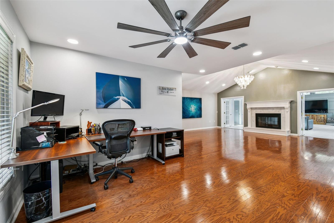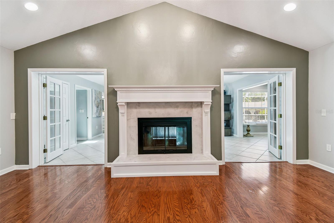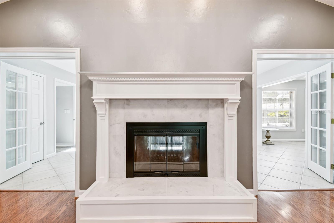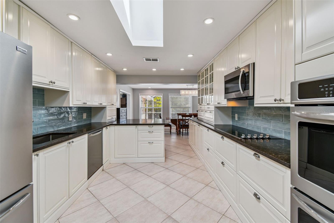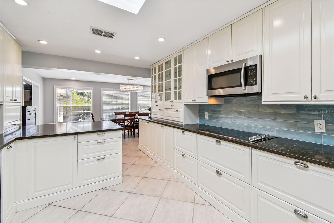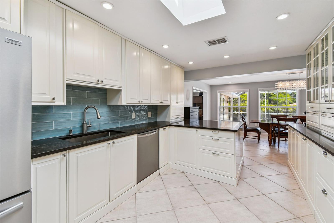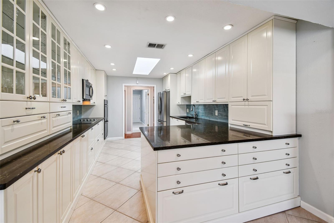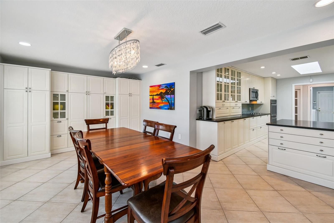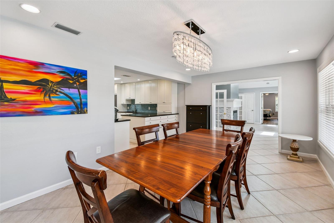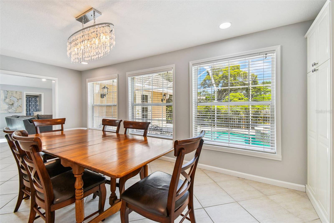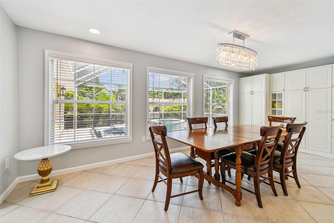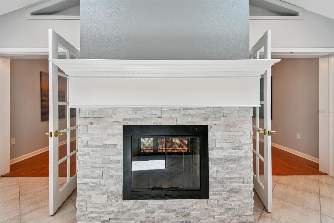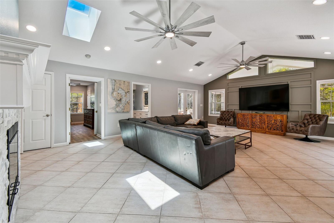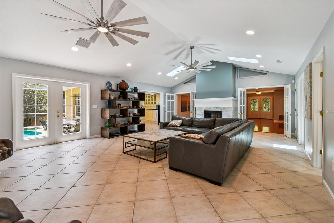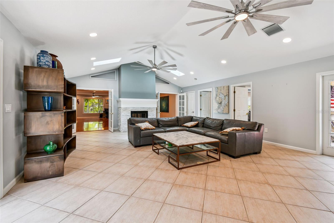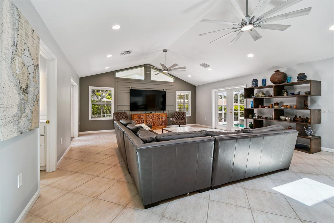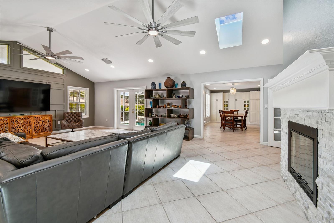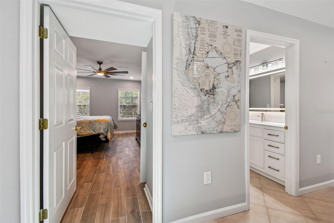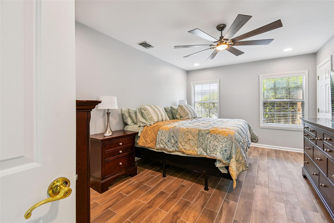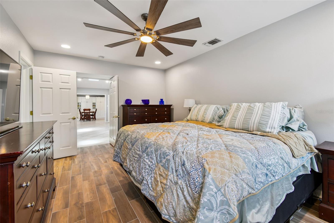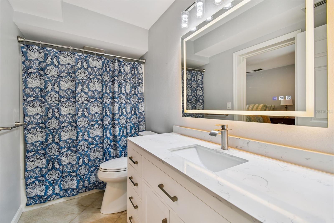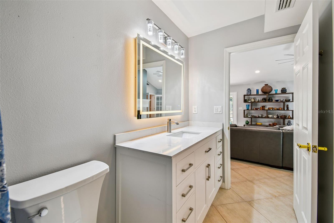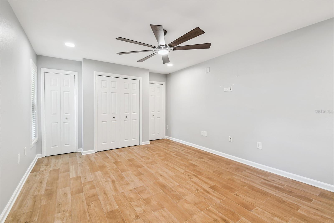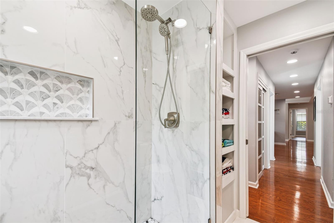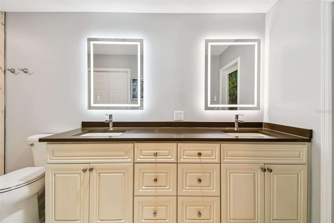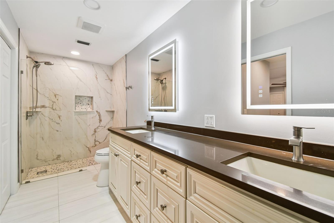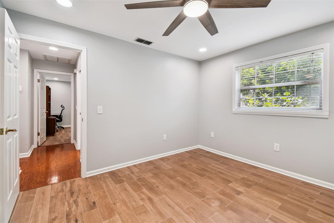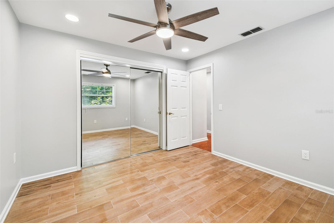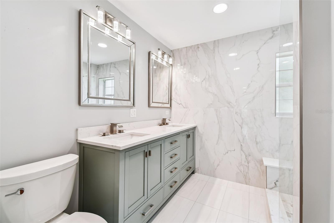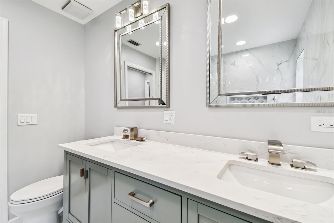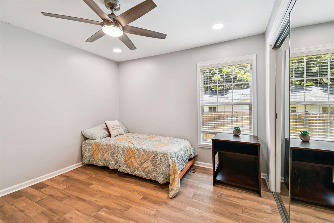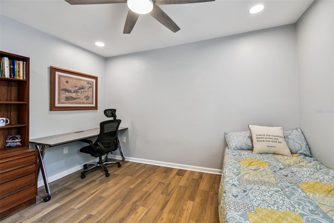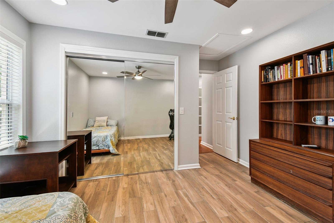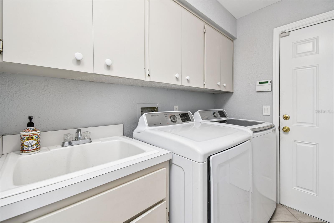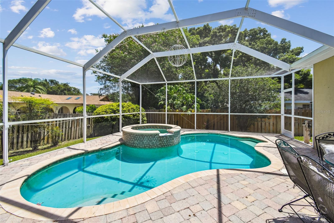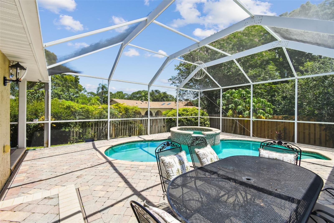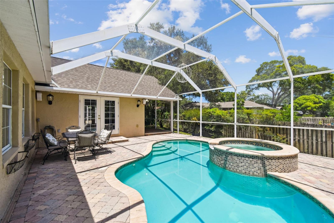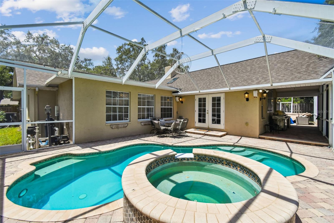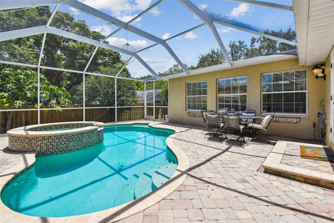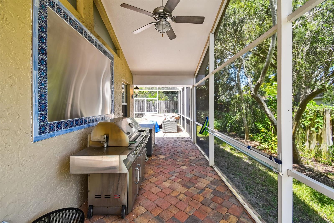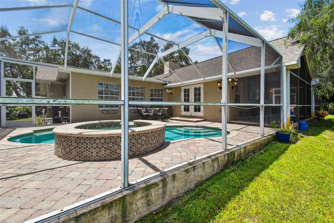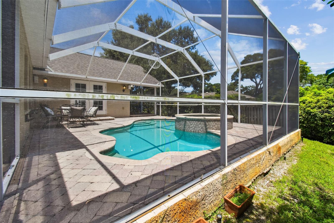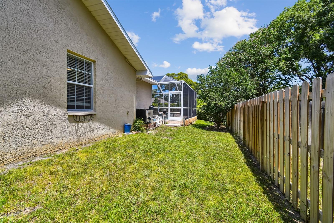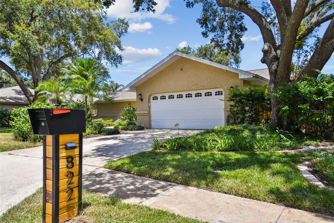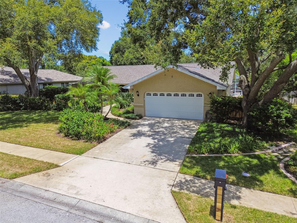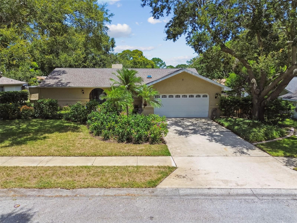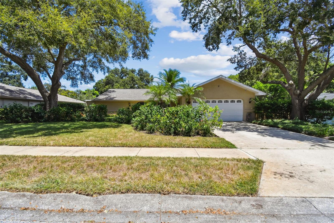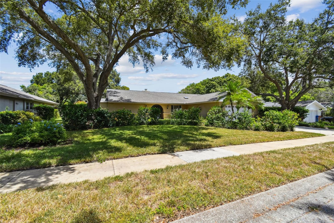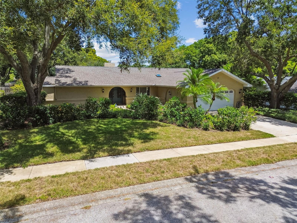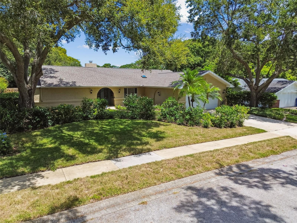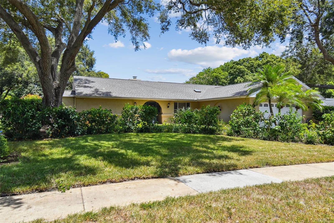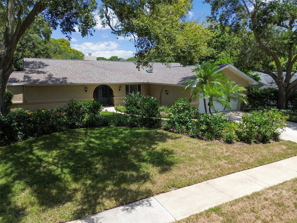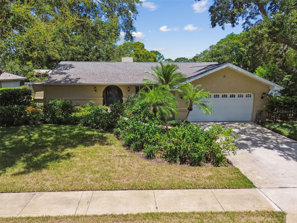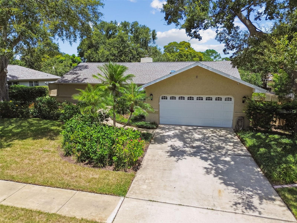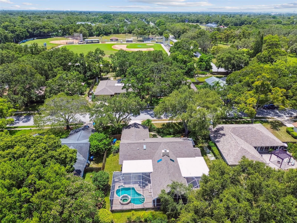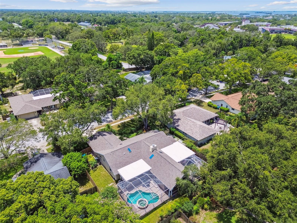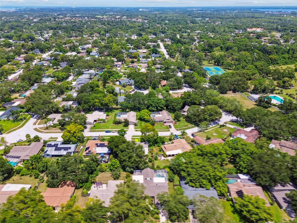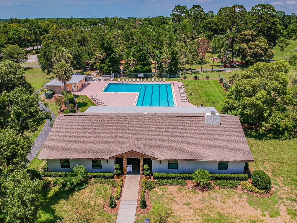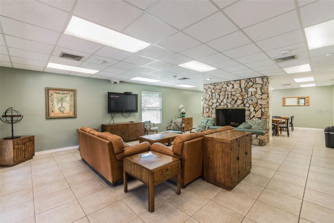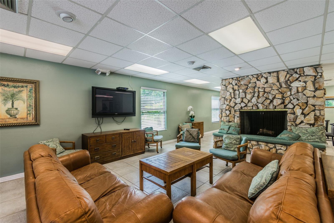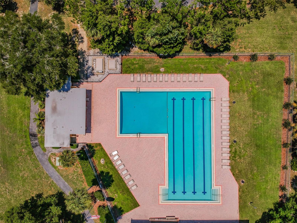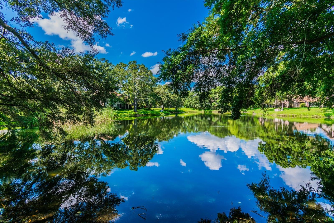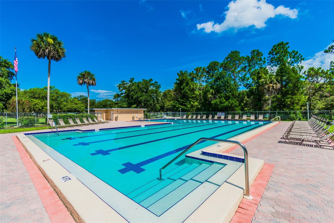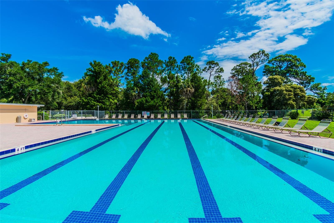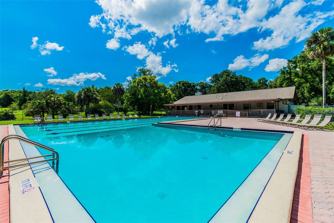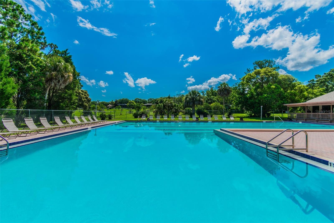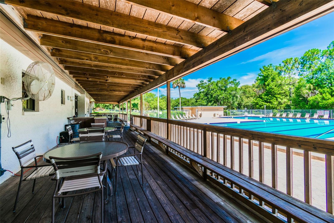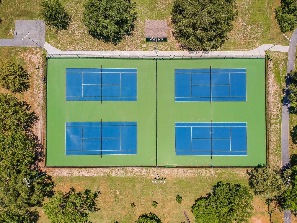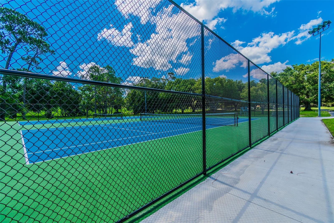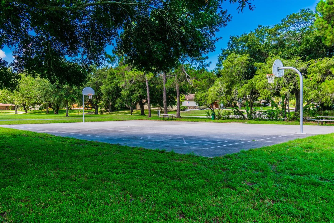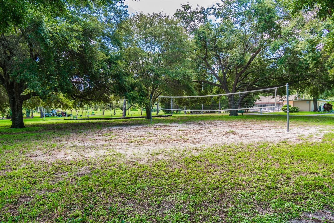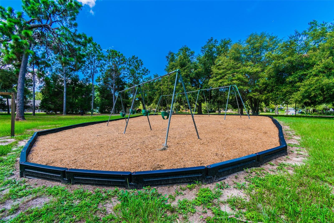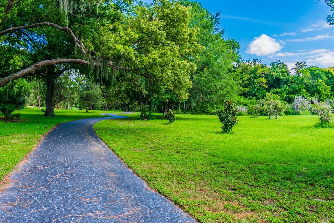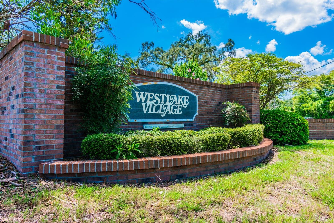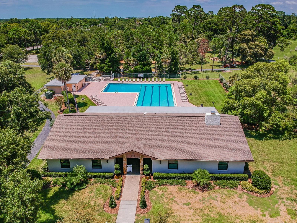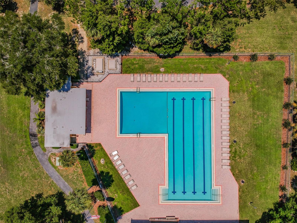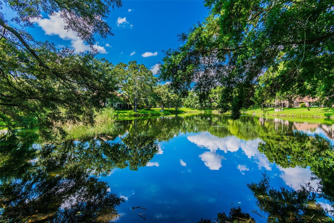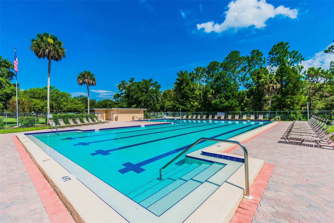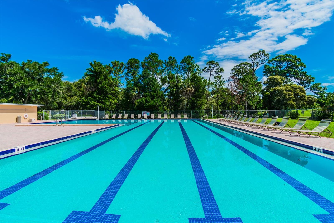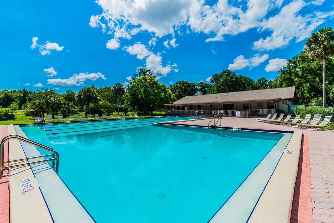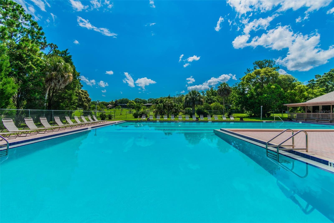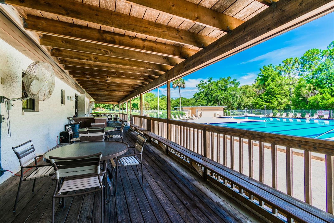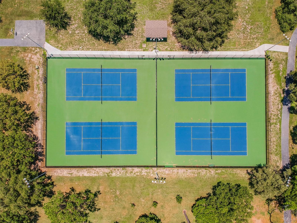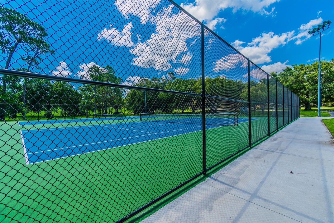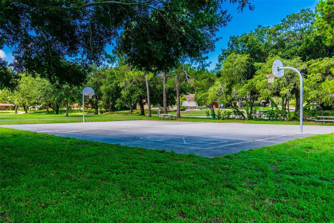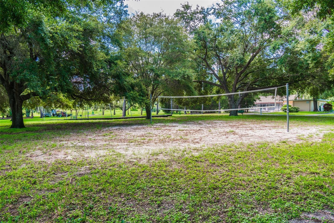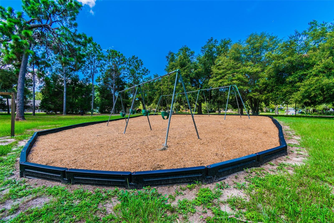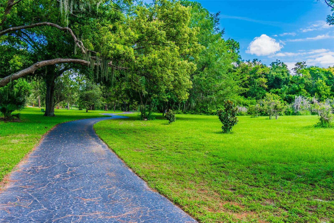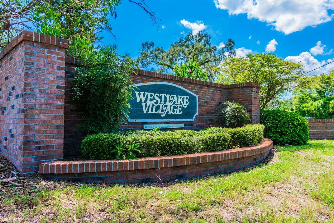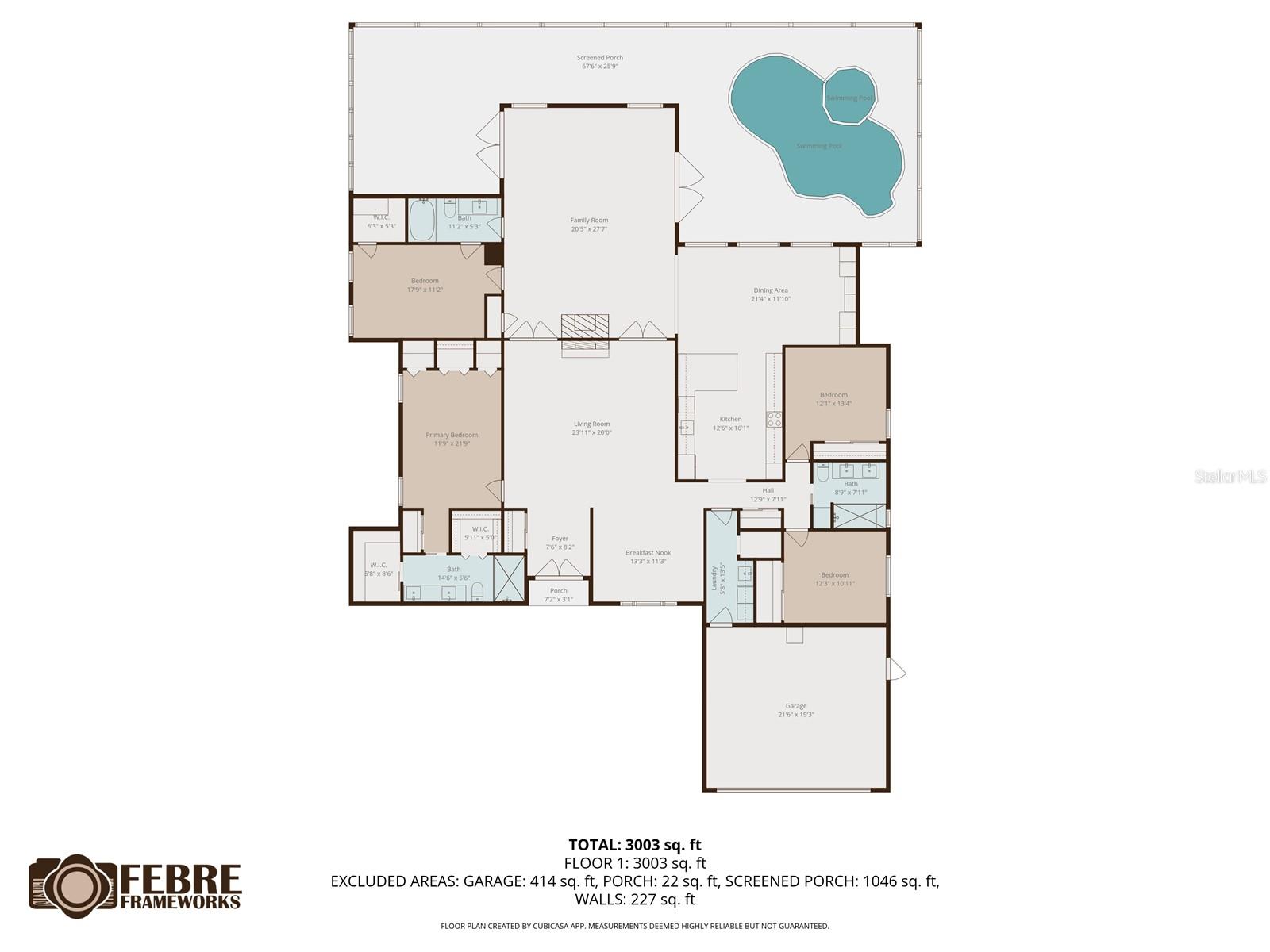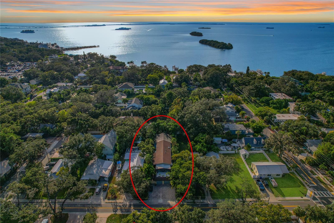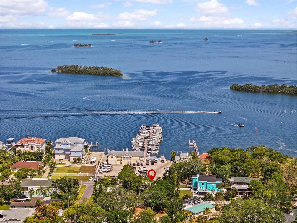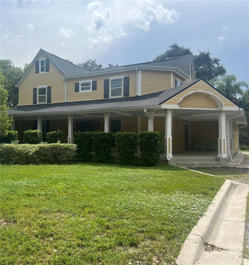PRICED AT ONLY: $789,916
Address: 822 Village Way, PALM HARBOR, FL 34683
Description
Welcome to your dream home in Westlake Village, one of Palm Harbors most sought after communities, zoned for the top rated Palm Harbor University High School. This meticulously updated 4 bedroom, 3 bathroom pool home blends timeless charm with modern luxury, offering the perfect backdrop for everyday living and holiday entertaining.
Step through the gated double door entry into a spacious, light filled formal living and dining area the ideal space for hosting friends and family. The private primary suite is a true retreat with six oversized closets, perfect for organizing even the most extensive wardrobe.
The heart of the home is the custom designed kitchen, complete with solid wood cabinetry, expansive storage, and a cozy dinette area where memories are made over morning coffee or weekend brunches. The family room, anchored by a beautiful double sided wood burning fireplace, flows effortlessly to the outdoor living area through classic French doors.
Step outside to your tropical oasis a resurfaced pool deck, spillover spa, and new pool heater (2024) set the scene for summer fun or peaceful evenings under the stars. Mature landscaping adds both privacy and curb appeal.
This home is ideal for multigenerational living or guest accommodations, featuring a flexible layout with a private bedroom and full bath perfect for in laws, teens, or visiting guests.
Recent Major Upgrades: New Roof (2021), New Trane A/C System (Aug 2024), Fresh Interior Paint Modern & Neutral, Wood Look Tile in Bedrooms, Popcorn Ceiling Removed Throughout, Renovated Bathrooms with Elegant Mirrors & Fixtures, Built in Safe for Added Security, Resurfaced Pool Deck & Updated Spa Controls, Ceiling Fans updated for a Sleeker Aesthetic.
After settling in, take a relaxing stroll to Westlake Villages private community park, featuring tennis, pickleball, basketball, volleyball courts, and more all just moments from your front door.
Property Location and Similar Properties
Payment Calculator
- Principal & Interest -
- Property Tax $
- Home Insurance $
- HOA Fees $
- Monthly -
For a Fast & FREE Mortgage Pre-Approval Apply Now
Apply Now
 Apply Now
Apply Now- MLS#: TB8412839 ( Residential )
- Street Address: 822 Village Way
- Viewed: 77
- Price: $789,916
- Price sqft: $206
- Waterfront: No
- Year Built: 1983
- Bldg sqft: 3828
- Bedrooms: 4
- Total Baths: 3
- Full Baths: 3
- Garage / Parking Spaces: 2
- Days On Market: 76
- Additional Information
- Geolocation: 28.087 / -82.7574
- County: PINELLAS
- City: PALM HARBOR
- Zipcode: 34683
- Subdivision: Westlake Village Sec Ii
- Elementary School: Sutherland
- Middle School: Palm Harbor
- High School: Palm Harbor Univ
- Provided by: KELLER WILLIAMS REALTY- PALM H
- Contact: Tim Kizer
- 727-772-0772

- DMCA Notice
Features
Building and Construction
- Covered Spaces: 0.00
- Exterior Features: French Doors, Sidewalk
- Fencing: Wood
- Flooring: Ceramic Tile, Wood
- Living Area: 3008.00
- Other Structures: Shed(s), Storage
- Roof: Shingle
Land Information
- Lot Features: In County, Landscaped, Sidewalk, Paved
School Information
- High School: Palm Harbor Univ High-PN
- Middle School: Palm Harbor Middle-PN
- School Elementary: Sutherland Elementary-PN
Garage and Parking
- Garage Spaces: 2.00
- Open Parking Spaces: 0.00
- Parking Features: Garage Door Opener
Eco-Communities
- Pool Features: In Ground, Screen Enclosure
- Water Source: Public
Utilities
- Carport Spaces: 0.00
- Cooling: Central Air
- Heating: Central, Electric
- Pets Allowed: Cats OK, Dogs OK, Yes
- Sewer: Public Sewer
- Utilities: Cable Available, Electricity Connected, Public, Sprinkler Recycled
Amenities
- Association Amenities: Basketball Court, Clubhouse, Park, Pickleball Court(s), Playground, Pool, Tennis Court(s)
Finance and Tax Information
- Home Owners Association Fee Includes: Pool, Management, Recreational Facilities
- Home Owners Association Fee: 844.00
- Insurance Expense: 0.00
- Net Operating Income: 0.00
- Other Expense: 0.00
- Tax Year: 2024
Other Features
- Appliances: Built-In Oven, Dishwasher, Microwave, Range, Refrigerator
- Association Name: Sarah Holsopple
- Association Phone: 727-936-4150
- Country: US
- Interior Features: Ceiling Fans(s), High Ceilings, Open Floorplan, Split Bedroom, Stone Counters, Vaulted Ceiling(s), Walk-In Closet(s)
- Legal Description: WESTLAKE VILLAGE SECTION II BLK 21, LOT 6
- Levels: One
- Area Major: 34683 - Palm Harbor
- Occupant Type: Owner
- Parcel Number: 36-27-15-96586-021-0060
- Possession: Close Of Escrow
- Views: 77
- Zoning Code: RPD-5
Nearby Subdivisions
Autumn Woods-unit Ii
Autumn Woodsunit Ii
Barrington Oaks West
Baywood Village
Baywood Village Sec 3
Baywood Village Sec 5
Beacon Groves
Beacon Groves Unit Ii
Blue Jay Woodlands Ph 2
Blue Jay Woodlands Ph 1
Burghstreamss Sub
Country Woods
Courtyards 2 At Gleneagles
Crystal Beach Estates
Crystal Beach Heights
Crystal Beach Rev
Dove Hollow-unit I
Dove Hollowunit I
Dove Hollowunit Ii
Enclave At Palm Harbor
Eniswood
Eniswood Unit Ii A
Fox Lake Twnhms
Franklin Square Ph Iii
Futrells Sub
Grand Bay Heights
Grand Bay Sub
Green Valley Estates
Harbor Hills Of Palm Harbor
Harbor Lakes
Harbor Lakes - Unit Ii
Harbor Place
Hidden Lake
Highlands Of Innisbrook
Hilltop Groves Estates
Indian Bluff Island
Indian Bluff Island 2nd Add
Indian Bluff Island 3rd Add
Indian Trails Add
Innisbrook
Innisbrook Prcl F
Kramer F A Sub
Kramer F.a.
Larocca Estates
Laurel Oak Woods
Manning Oaks
Montrose At Innisbrook
Not On List
Palm Harbor Ridge Add
Phillips Palm Harbor Grove
Pine Lake
Pipers Meadow
Pleasant Valley Add
Red Oak Hills
Spanish Oaks
St Joseph Sound Estates
Sutherland Town Of
Sutton Woods
Tampa Tarpon Spgs Land Co
Waterford Crossing
Waterford Crossing Ph I
Waterford Crossing Ph Ii
West Lake Village
Westlake Village
Westlake Village Rep Tracts 5
Westlake Village Sec Ii
Wexford Leas
Wexford Leas - Unit 6b
Wexford Leas-unit 4a
Wexford Leasunit 2a
Wexford Leasunit 4a
Whisper Lake Sub
Similar Properties
Contact Info
- The Real Estate Professional You Deserve
- Mobile: 904.248.9848
- phoenixwade@gmail.com
