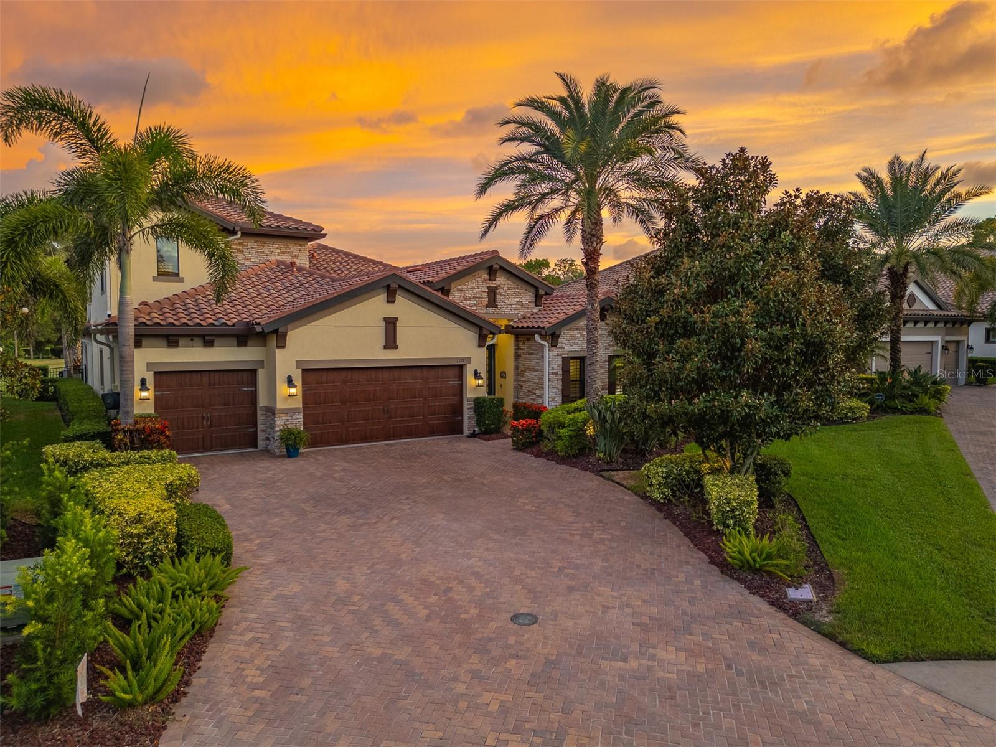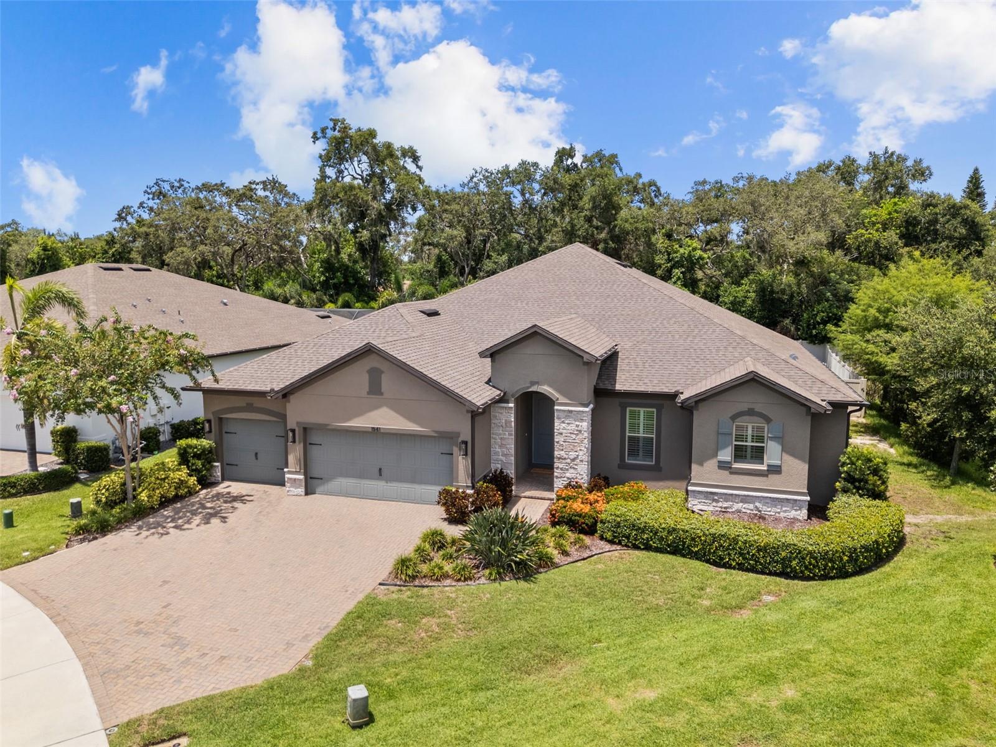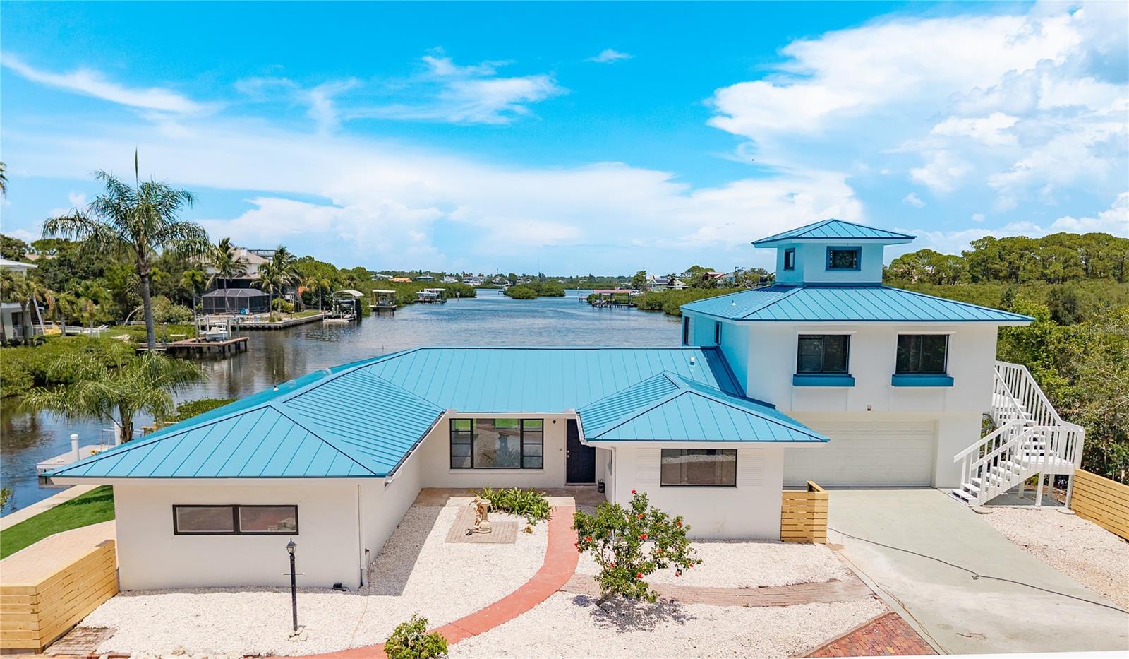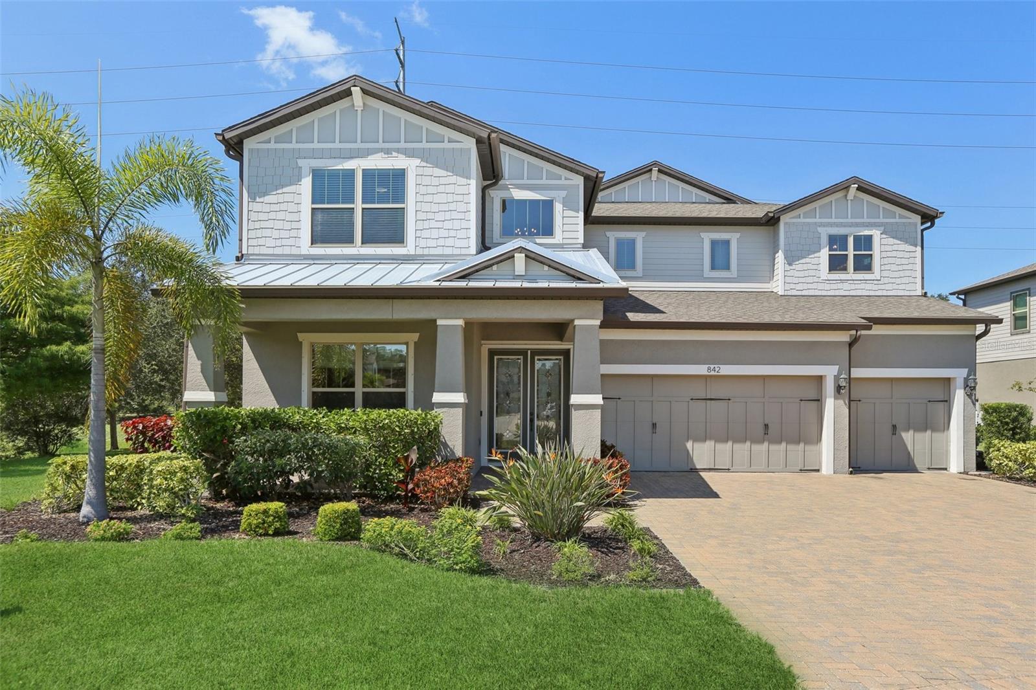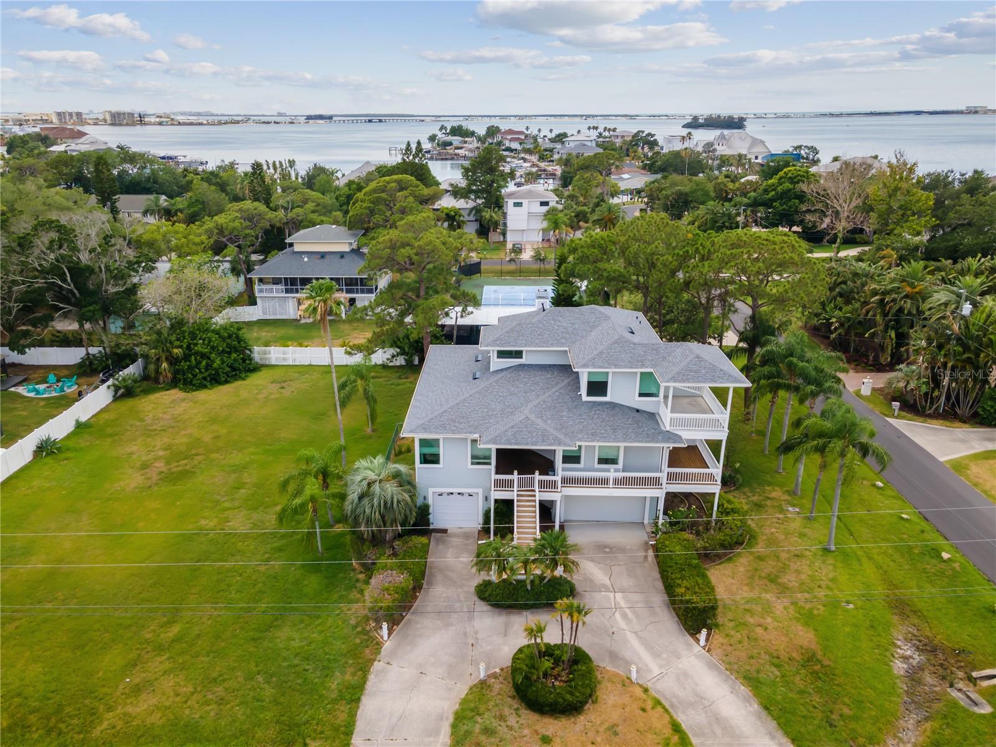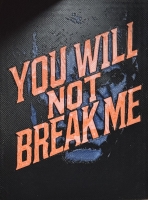PRICED AT ONLY: $1,350,000
Address: 1366 Via Verdi Drive, PALM HARBOR, FL 34683
Description
QUIET LUXURY is the Perfect Gem of a house to call your Home in The Promontory. Prioritize convenience with your own Putting Green to improve not only your putting but the short game as well! Perfect in many ways offering the following spectacular amenities. NO Steps one floor! 3 car garage complements this outstandingly Perfect Home. Amazing expansive vista of Island Golf Course # 11 Fairway. Private 15" x 30" putting green outside the 440 sf covered paved lanai with a terrific outside grill nicely equipped with a natural gas grill, sink and bar refrigerator for evening dinners around the fire pit watching the moon come up over the golf course. Life doesn't get much better. Primary bath with built in closet offers ample storage space shelving and cabinets. Double sinks, soaking tub and walk in oversize tiled shower complete the lovely elegant timeless bath. (Primary Bath chandelier does not convey Family heirloom)
Double doors to the roomy functional Bonus Room with an outside door to the covered lanai and patio and guest bathroom with tub and shower for access to the spacious outdoor living area. This home is built around the open concept layout with sliding glass doors to the lanai and automatic blinds for those extra sunny days. Quartz counter tops on the kitchen counters and island, GE appliances, natural gas grill and stove top with counter depth refrigerator all add to the smashing kitchen and family room!
Meticulously maintained this home offers a blend of elegance and comfort for family entertaining with a spacious and inviting atmosphere throughout the home. Situated in a No Flood Zone is in itself enough reason to come take a look at what this home offers including but not only limited to Plantation Shutters throughout as well as the custom laundry room with inside sink, and the oversized primary bedroom closet. Be sure to peek into
the kitchen pantry with the spice rack meant for a chef! Extras you may be looking for are included in the extra guest room and den with douhble doors. Elbow space to enjoy your friends and family but square footage space not too large to be a burden. Paved driveway and patio recently sealed and power washed; garage door motors upgraded; AC compressor replaced; microwave and washer recently replaced. Located on the Via Verdi cul'd' sac with no neighbors across the street to clutter the parking. Check out the Promontory landscaping. Spectacular and right across the street seasonal flowers.
Energy Star home by WestBay provides for low electricity, natural gas for grill, cooktop, dryer, hot water and heat. Exterior hurricane shutters for entire home stored in garage.
Professionally landscaped and maintained with reclaimed water irrigation system keeping the grass watered and green all year. No visible utility lines, all underground. Golf and Tennis Resort with 3 18 hole golf courses including the PGA Copperhead Course home to the Valspar PGA Tournament. Innisbrook boasts 11 har tru tennis courts, 4 Pickle Ball courts. Innisbrook Resort and Spa offers 6 heated pools (LochNess Pool has a water slide), Fitness Center, Racket Ball Courts and restaurants. Innisbrook Membership is mandatory for ownership in the Promontory. Innisbrook social Membership provides access to amenities with a discount for on site restaurant and shops.. Move in condition; Flexible Closing Date. A Perfect Blend of Luxury with a Town and Country life style. Magic in the air! Don't forget your Cape!!!
Property Location and Similar Properties
Payment Calculator
- Principal & Interest -
- Property Tax $
- Home Insurance $
- HOA Fees $
- Monthly -
For a Fast & FREE Mortgage Pre-Approval Apply Now
Apply Now
 Apply Now
Apply Now- MLS#: TB8413227 ( Residential )
- Street Address: 1366 Via Verdi Drive
- Viewed: 59
- Price: $1,350,000
- Price sqft: $379
- Waterfront: No
- Year Built: 2015
- Bldg sqft: 3559
- Bedrooms: 3
- Total Baths: 3
- Full Baths: 3
- Garage / Parking Spaces: 3
- Days On Market: 56
- Additional Information
- Geolocation: 28.1026 / -82.7624
- County: PINELLAS
- City: PALM HARBOR
- Zipcode: 34683
- Subdivision: Innisbrook
- Elementary School: Sutherland Elementary PN
- Middle School: Palm Harbor Middle PN
- High School: Tarpon Springs High PN
- Provided by: FLORIDA PROPERTIES DIVERSIFIED
- Contact: Bonnie Neiman
- 727-938-9060

- DMCA Notice
Features
Building and Construction
- Builder Model: CAPRI
- Builder Name: WESTBAY HOMES
- Covered Spaces: 0.00
- Exterior Features: Garden, Hurricane Shutters, Lighting, Outdoor Grill, Outdoor Kitchen, Rain Gutters, Sidewalk
- Flooring: Carpet, Ceramic Tile, Luxury Vinyl
- Living Area: 2603.00
- Roof: Tile
Land Information
- Lot Features: Cul-De-Sac, City Limits, Landscaped, Level, On Golf Course, Sidewalk, Private
School Information
- High School: Tarpon Springs High-PN
- Middle School: Palm Harbor Middle-PN
- School Elementary: Sutherland Elementary-PN
Garage and Parking
- Garage Spaces: 3.00
- Open Parking Spaces: 0.00
Eco-Communities
- Water Source: Public
Utilities
- Carport Spaces: 0.00
- Cooling: Central Air
- Heating: Central, Natural Gas, Heat Pump
- Pets Allowed: Breed Restrictions, Cats OK, Dogs OK
- Sewer: Public Sewer
- Utilities: BB/HS Internet Available, Cable Available, Electricity Connected, Natural Gas Connected, Sewer Connected, Sprinkler Meter, Sprinkler Recycled, Underground Utilities, Water Connected
Amenities
- Association Amenities: Clubhouse, Fitness Center, Gated, Golf Course, Optional Additional Fees, Park, Pickleball Court(s), Playground, Pool, Racquetball, Recreation Facilities, Security, Spa/Hot Tub, Tennis Court(s)
Finance and Tax Information
- Home Owners Association Fee Includes: Guard - 24 Hour, Common Area Taxes, Escrow Reserves Fund, Fidelity Bond, Insurance, Maintenance Grounds, Management, Private Road
- Home Owners Association Fee: 240.00
- Insurance Expense: 0.00
- Net Operating Income: 0.00
- Other Expense: 0.00
- Tax Year: 2024
Other Features
- Appliances: Bar Fridge, Built-In Oven, Convection Oven, Cooktop, Dishwasher, Disposal, Dryer, Exhaust Fan, Gas Water Heater, Ice Maker, Microwave, Refrigerator, Washer, Water Softener
- Association Name: Jamie Mick
- Association Phone: 727 835-3035
- Country: US
- Furnished: Unfurnished
- Interior Features: Ceiling Fans(s), Crown Molding, High Ceilings, Kitchen/Family Room Combo, L Dining, Open Floorplan, Primary Bedroom Main Floor, Solid Surface Counters, Solid Wood Cabinets, Split Bedroom, Thermostat, Walk-In Closet(s), Window Treatments
- Legal Description: INNISBROOK PARCEL F LOT 29
- Levels: One
- Area Major: 34683 - Palm Harbor
- Occupant Type: Owner
- Parcel Number: 25-27-15-43115-000-0290
- View: Golf Course
- Views: 59
Nearby Subdivisions
Acreage & Unrec
Arbor Chase
Baywood Village
Baywood Village Sec 3
Beacon Groves
Beacon Groves Unit Iv
Blue Jay Woodlands Ph 1
Burghstreamss Sub
Courtyards 2 At Gleneagles
Crystal Beach Estates
Crystal Beach Heights
Crystal Beach Rev
Dove Hollow-unit I
Dove Hollowunit I
Dove Hollowunit Ii
Enclave At Palm Harbor
Eniswood
Estates At Eniswood
Falcon Ridge
Franklin Square Ph Iii
Futrells Sub
Grand Bay Heights
Grand Bay Sub
Green Valley Estates
Hammocks The
Harbor Hills Of Palm Harbor
Harbor Lakes
Harbor Lakes - Unit Ii
Harbor Place
Hidden Lake
Highlands Of Innisbrook
Hilltop Groves Estates
Indian Bluff Island
Indian Bluff Island 2nd Add
Indian Bluff Island 3rd Add
Indian Trails
Innisbrook
Innisbrook Prcl F
Kramer F A Sub
Kramer F.a.
Larocca Estates
Laurel Oak Woods
Manning Oaks
Mayfair Woods
Not On List
Orangepointe
Ozona Shores 5th Add
Pine Lake
Red Oak Hills
Spanish Oaks
St Joseph Sound Estates
Sutherland Town Of
Sutherland Town Of Blk 117 Lot
Sutton Woods
Tampa Tarpon Spgs Land Co
Townhomes Of Westlake
Waterford Crossing Ph I
West Lake Village
Westlake Village
Westlake Village Sec Ii
Westlake Villas Condo
Wexford Leas
Wexford Leas - Unit 6b
Wexford Leas-unit 2a
Wexford Leasunit 2a
Whisper Lake Sub
Similar Properties
Contact Info
- The Real Estate Professional You Deserve
- Mobile: 904.248.9848
- phoenixwade@gmail.com
























































































