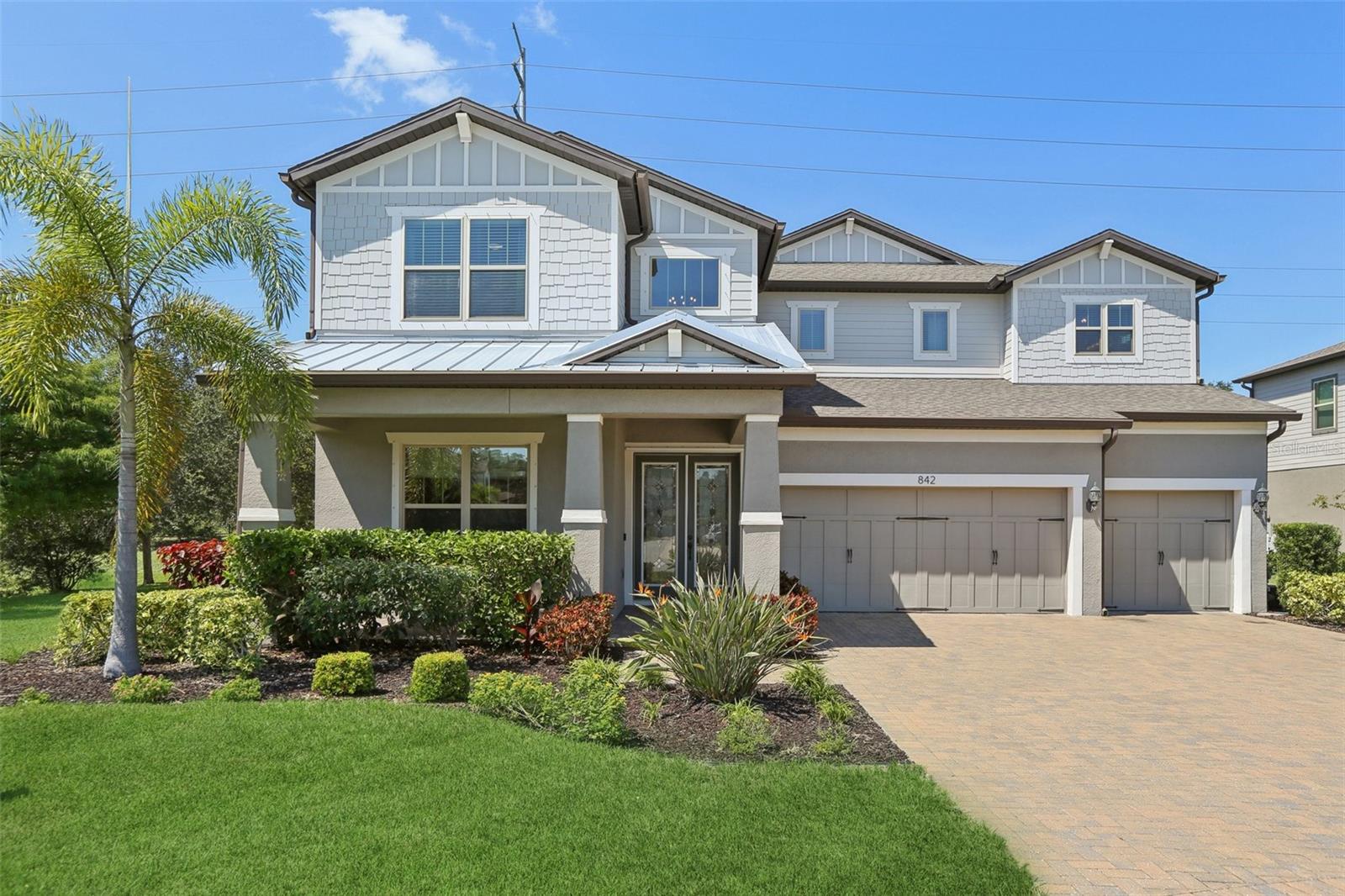PRICED AT ONLY: $1,350,000
Address: 1541 Forest Glen Court, Palm Harbor, FL 34683
Description
Luxury living awaits in the highly sought after gated community of The Enclave at Palm Harbor. This exceptional 4 bedroom, 3 bathroom home with a spacious bonus room and 3 car garage was built in 2019 and offers 3,300 square feet of modern elegance and comfort. Enjoy the peace of mind that comes with a newer construction home, including up to date building codes, energy efficient systems, hurricane rated features, and minimal maintenance concerns for years to come. Designed for both everyday living and entertaining, the open concept layout features abundant natural light, high ceilings, and stylish finishes throughout. The gourmet chefs kitchen is equipped with stainless steel appliances, quartz countertops, custom cabinetry, a large center island, and a walk in pantry, all flowing seamlessly into the expansive dining and living areas. The primary suite is a true retreat, offering a spa inspired ensuite bath with dual vanities, oversized shower, and generous his and her walk in closets. Three additional bedrooms and a versatile bonus room provide flexible space for guests, a home office, or play room. Step outside to your private backyard oasis with no rear neighbors and an adjacent unbuildable lot. The custom resort style pool with sun shelf, pavered patio, crisp waterfall and gorgeous fire feature was designed with a covered lanai and outdoor entertainment area, perfect for year round relaxing. This unique residence also features ample storage, a spacious laundry room, and energy efficient upgrades throughout. Located near top rated schools including Palm Harbor University High, this home is just minutes from world famous Gulf beaches such as Honeymoon Island and Clearwater Beach, charming downtown Palm Harbor, Innisbrook Golf Resort, and an easy commute to Dunedin, Tarpon Springs, and the Tampa International Airport. Experience refined Florida living with all the benefits of modern construction in one of Palm Harbors premier communities. Schedule your showing of this model perfect home today!*See link to property tour*
Property Location and Similar Properties
Payment Calculator
- Principal & Interest -
- Property Tax $
- Home Insurance $
- HOA Fees $
- Monthly -
For a Fast & FREE Mortgage Pre-Approval Apply Now
Apply Now
 Apply Now
Apply Now- MLS#: TB8413762 ( Residential )
- Street Address: 1541 Forest Glen Court
- Viewed: 8
- Price: $1,350,000
- Price sqft: $287
- Waterfront: No
- Year Built: 2019
- Bldg sqft: 4706
- Bedrooms: 4
- Total Baths: 3
- Full Baths: 3
- Garage / Parking Spaces: 3
- Days On Market: 51
- Additional Information
- Geolocation: 28.0557 / -82.7581
- County: PINELLAS
- City: Palm Harbor
- Zipcode: 34683
- Subdivision: Enclave At Palm Harbor
- Elementary School: Lake St George
- Middle School: Palm Harbor
- High School: Palm Harbor Univ
- Provided by: LIPPLY REAL ESTATE
- DMCA Notice
Features
Building and Construction
- Covered Spaces: 0.00
- Exterior Features: Lighting, StormSecurityShutters
- Fencing: Fenced, Vinyl
- Flooring: Carpet, CeramicTile
- Living Area: 3300.00
- Roof: Shingle
Land Information
- Lot Features: Landscaped
School Information
- High School: Palm Harbor Univ High-PN
- Middle School: Palm Harbor Middle-PN
- School Elementary: Lake St George Elementary-PN
Garage and Parking
- Garage Spaces: 3.00
- Open Parking Spaces: 0.00
- Parking Features: Deeded, Driveway, Garage, GarageDoorOpener
Eco-Communities
- Pool Features: Gunite, InGround, SaltWater
- Water Source: Public
Utilities
- Carport Spaces: 0.00
- Cooling: CentralAir, CeilingFans
- Heating: Central
- Pets Allowed: Yes
- Sewer: PublicSewer
- Utilities: NaturalGasConnected, MunicipalUtilities
Amenities
- Association Amenities: Gated
Finance and Tax Information
- Home Owners Association Fee Includes: Trash
- Home Owners Association Fee: 295.00
- Insurance Expense: 0.00
- Net Operating Income: 0.00
- Other Expense: 0.00
- Pet Deposit: 0.00
- Security Deposit: 0.00
- Tax Year: 2024
- Trash Expense: 0.00
Other Features
- Appliances: BuiltInOven, Dishwasher, Disposal, GasWaterHeater, Microwave, Refrigerator, RangeHood, WaterPurifier
- Country: US
- Interior Features: BuiltInFeatures, TrayCeilings, CeilingFans, HighCeilings, KitchenFamilyRoomCombo, OpenFloorplan, SplitBedrooms, SolidSurfaceCounters, WalkInClosets, WoodCabinets, WindowTreatments
- Legal Description: ENCLAVE AT PALM HARBOR LOT 4
- Levels: One
- Area Major: 34683 - Palm Harbor
- Occupant Type: Owner
- Parcel Number: 13-28-15-25837-000-0040
- The Range: 0.00
- View: TreesWoods
Nearby Subdivisions
Acreage & Unrec
Arbor Chase
Baywood Village
Baywood Village Sec 3
Beacon Groves
Beacon Groves Unit Iv
Blue Jay Woodlands Ph 1
Burghstreamss Sub
Courtyards 2 At Gleneagles
Crystal Beach Estates
Crystal Beach Heights
Crystal Beach Rev
Dove Hollow-unit I
Dove Hollowunit I
Dove Hollowunit Ii
Enclave At Palm Harbor
Eniswood
Estates At Eniswood
Falcon Ridge
Franklin Square Ph Iii
Futrells Sub
Grand Bay Heights
Grand Bay Sub
Green Valley Estates
Hammocks The
Harbor Hills Of Palm Harbor
Harbor Lakes
Harbor Lakes - Unit Ii
Harbor Place
Hidden Lake
Highlands Of Innisbrook
Hilltop Groves Estates
Indian Bluff Island
Indian Bluff Island 2nd Add
Indian Bluff Island 3rd Add
Indian Trails
Innisbrook
Innisbrook Prcl F
Kramer F A Sub
Kramer F.a.
Larocca Estates
Laurel Oak Woods
Manning Oaks
Mayfair Woods
Not On List
Orangepointe
Ozona Shores 5th Add
Pine Lake
Red Oak Hills
Spanish Oaks
St Joseph Sound Estates
Sutherland Town Of
Sutherland Town Of Blk 117 Lot
Sutton Woods
Tampa Tarpon Spgs Land Co
Townhomes Of Westlake
Waterford Crossing Ph I
West Lake Village
Westlake Village
Westlake Village Sec Ii
Westlake Villas Condo
Wexford Leas
Wexford Leas - Unit 6b
Wexford Leas-unit 2a
Wexford Leasunit 2a
Whisper Lake Sub
Similar Properties
Contact Info
- The Real Estate Professional You Deserve
- Mobile: 904.248.9848
- phoenixwade@gmail.com






































































