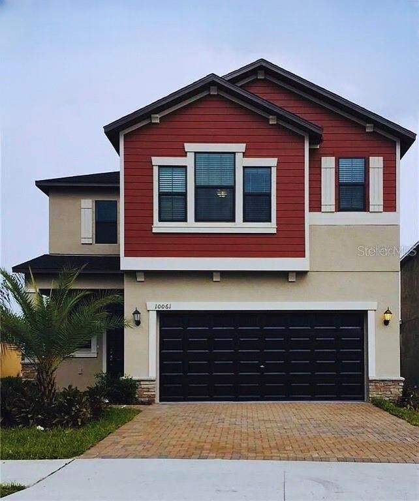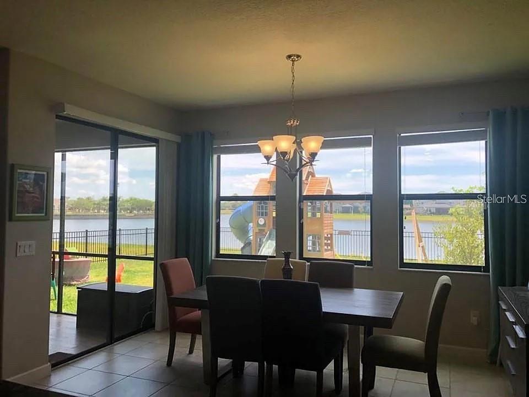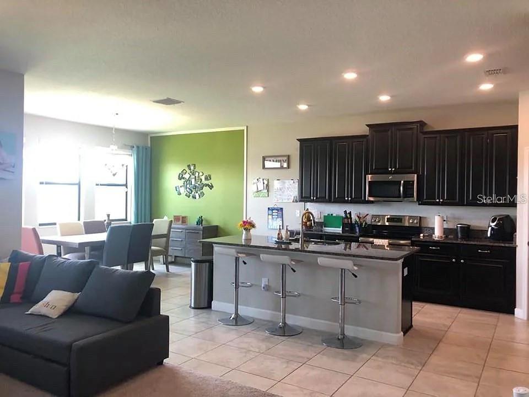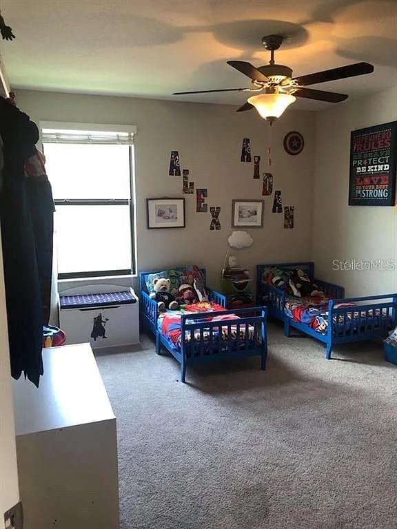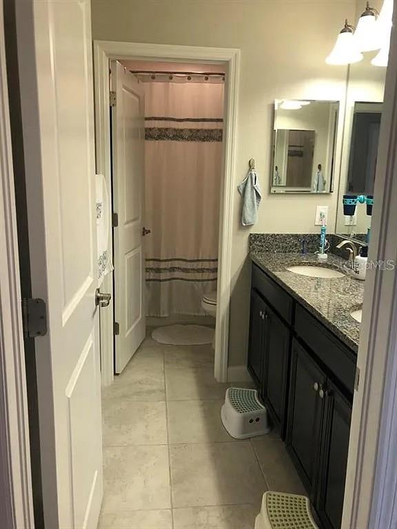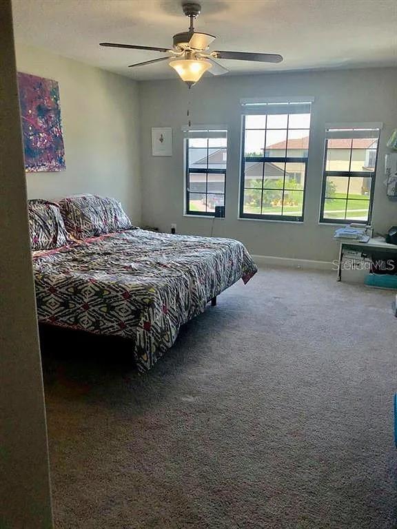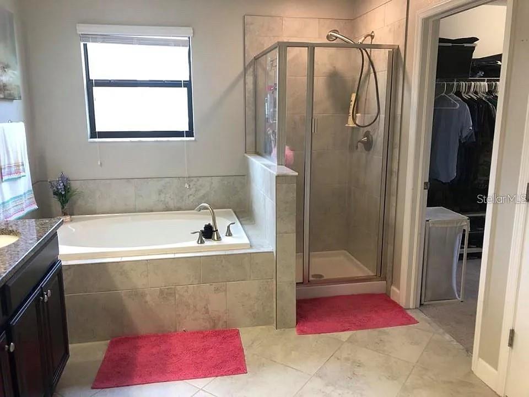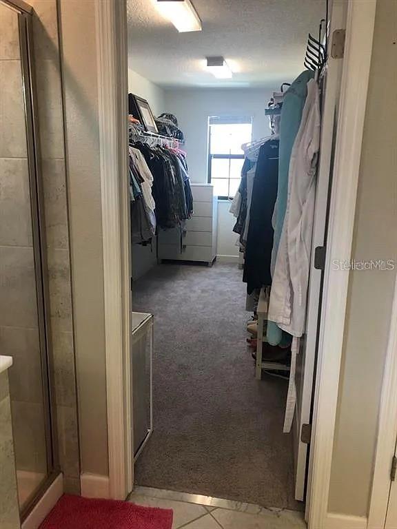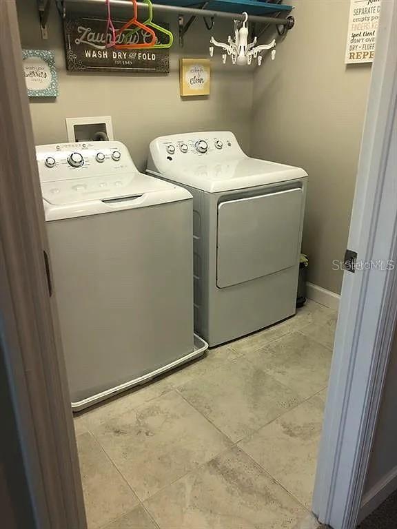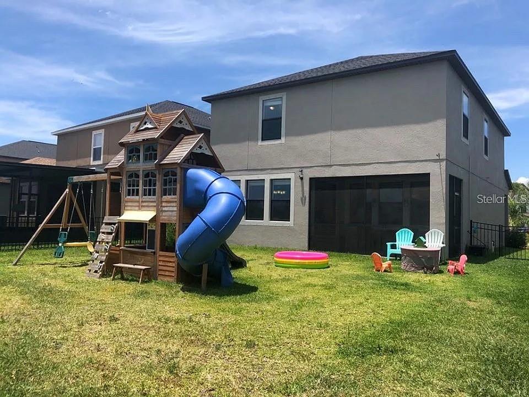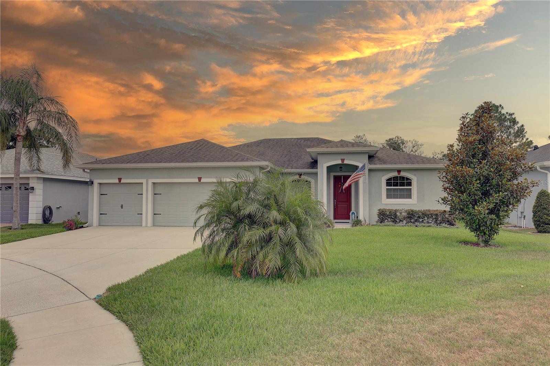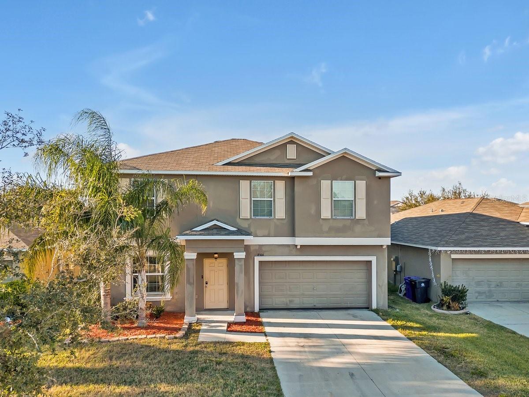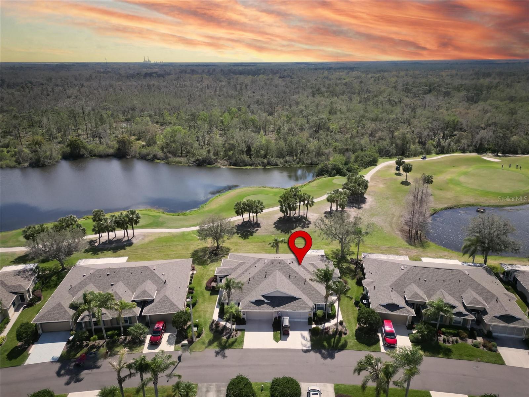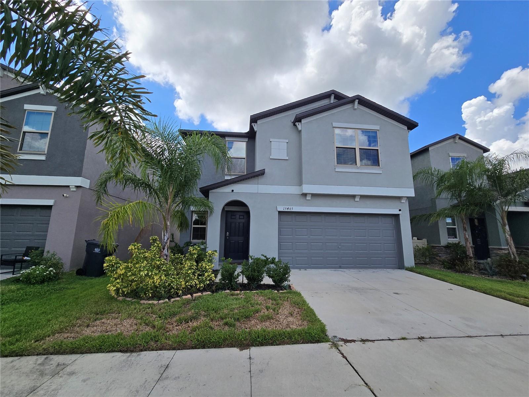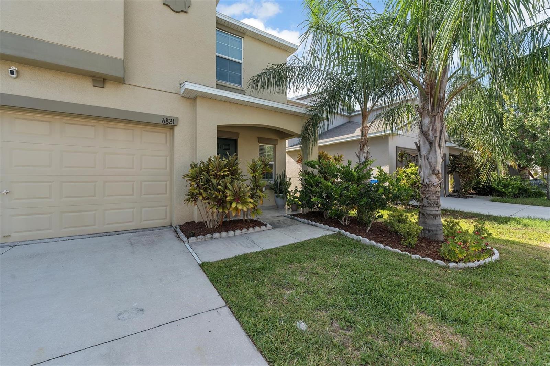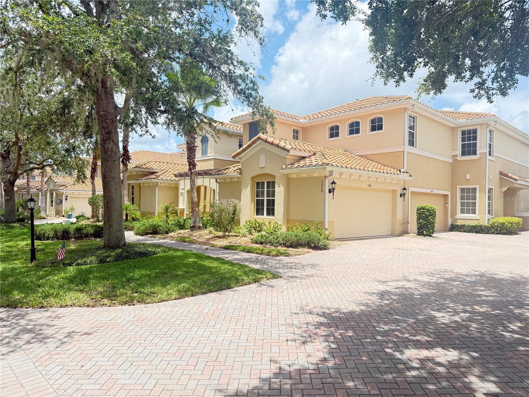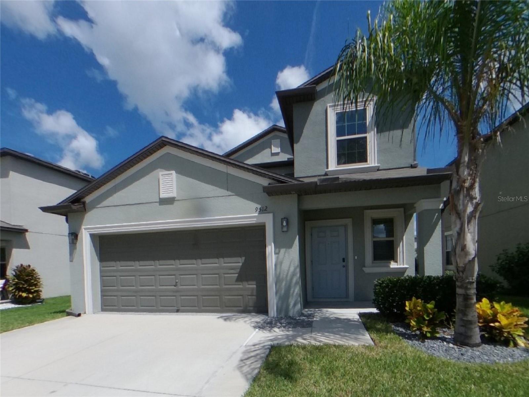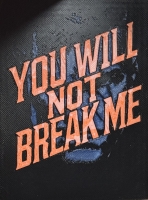PRICED AT ONLY: $2,650
Address: 10061 Sage Creek Drive, SUN CITY CENTER, FL 33573
Description
Looking to live in a community with resort style amenities? This home is located in a community that includes 2 Tennis Courts, 2 big resort style pools, a basketball court and a playground overlooking a gorgeous pond. PLUS walking trails and fitness stations. This beautiful water view home offers 4 bedroom, 2.5 bath with a flex space upstairs, ideal for a home office, and extra space under the stairs that could be used for many things such as your fur baby room, toys room etc. You'll love the open floor plan with large kitchen/family room/dining area combo, that's ideal for get togethers with family and friends that will also enjoy the water view. The master room is upstairs with a large walk in closet and a bath with double sinks. All appliances are included. Home will be ready for occupancy on October 1st 2025. Don't miss this opportunity! Make an appointment and get it under contract before the available day!
Property Location and Similar Properties
Payment Calculator
- Principal & Interest -
- Property Tax $
- Home Insurance $
- HOA Fees $
- Monthly -
For a Fast & FREE Mortgage Pre-Approval Apply Now
Apply Now
 Apply Now
Apply Now- MLS#: TB8414068 ( Residential Lease )
- Street Address: 10061 Sage Creek Drive
- Viewed: 34
- Price: $2,650
- Price sqft: $0
- Waterfront: No
- Year Built: 2017
- Bldg sqft: 5662
- Bedrooms: 4
- Total Baths: 3
- Full Baths: 2
- 1/2 Baths: 1
- Garage / Parking Spaces: 2
- Days On Market: 36
- Additional Information
- Geolocation: 27.7692 / -82.3468
- County: HILLSBOROUGH
- City: SUN CITY CENTER
- Zipcode: 33573
- Subdivision: Belmont North Ph 2a
- Elementary School: Belmont Elementary School
- Middle School: Eisenhower HB
- High School: Sumner High School
- Provided by: LPT REALTY, LLC
- Contact: IVETTE ANDERSON
- 877-366-2213

- DMCA Notice
Features
Building and Construction
- Covered Spaces: 0.00
- Living Area: 2555.00
School Information
- High School: Sumner High School
- Middle School: Eisenhower-HB
- School Elementary: Belmont Elementary School
Garage and Parking
- Garage Spaces: 2.00
- Open Parking Spaces: 0.00
Utilities
- Carport Spaces: 0.00
- Cooling: Central Air
- Heating: Central
- Pets Allowed: Pet Deposit
Finance and Tax Information
- Home Owners Association Fee: 0.00
- Insurance Expense: 0.00
- Net Operating Income: 0.00
- Other Expense: 0.00
Rental Information
- Tenant Pays: Carpet Cleaning Fee, Cleaning Fee
Other Features
- Appliances: Dishwasher, Microwave, Range, Washer
- Association Name: Communities First Association Management
- Country: US
- Furnished: Unfurnished
- Interior Features: High Ceilings, Walk-In Closet(s)
- Levels: Two
- Area Major: 33573 - Sun City Center / Ruskin
- Occupant Type: Tenant
- Parcel Number: U-19-31-20-A6S-000030-00012.0
- Views: 34
Owner Information
- Owner Pays: Laundry, Trash Collection
Nearby Subdivisions
Acadia Ii Condominum
Andover A Condo
Andover H Condominium
Belmont North Ph 2a
Belmont North Ph 2b
Belmont North Ph 2c
Belmont South Ph 2d Paseo Al
Belmont South Ph 2e
Belmont South Ph 2f
Belmont Twnhms Prcl F
Brookfield Condo
Cambridge A Condo Rev
Cambridge F Condo Rev
Cambridge K Condo Rev
Cambridge M Condo Rev
Club Manor
Cypress Creek Ph 4a
Cypress Creek Phase 5a
Cypress Crk Prcl K Ph 1
Cypress Crk Prcl K Ph 2
Cypress Mill
Cypress Mill Ph 1b
Cypress Mill Ph 3
Del Webbs Sun City Florida Un
Fairfield C Condo
Fairfield G Condo
Grantham Condo
Greenbriar Sub Ph 2
Kings Point
Manchester Iii Condo Pha
Maplewood Condo
Not On List
Oxford I A Condo
Sun City Center
The Knolls Of Kings Point Ii A
Westwood Greens A Condo
Similar Properties
Contact Info
- The Real Estate Professional You Deserve
- Mobile: 904.248.9848
- phoenixwade@gmail.com
