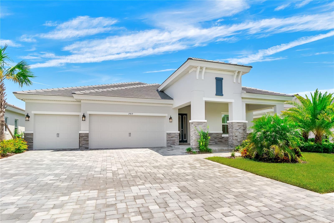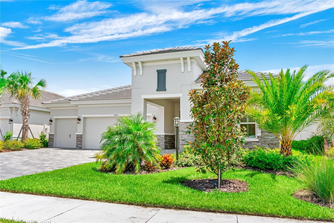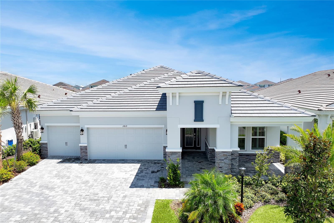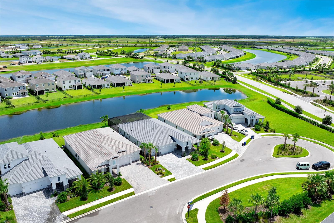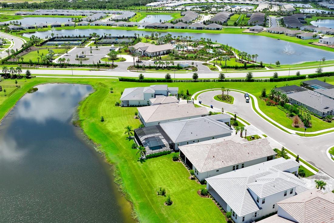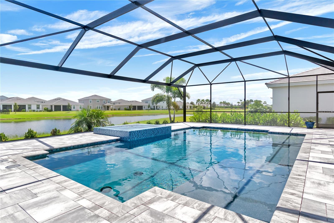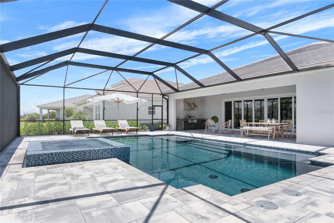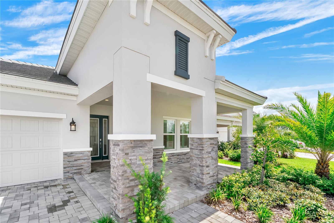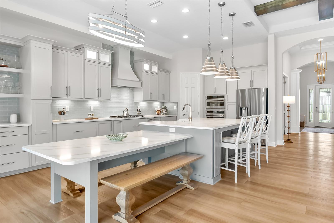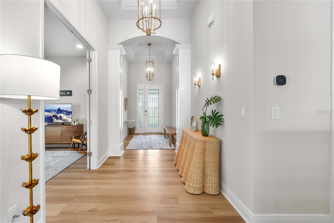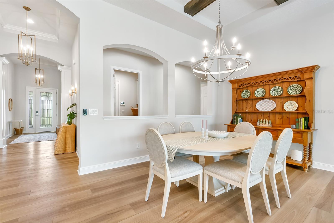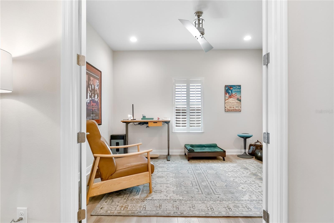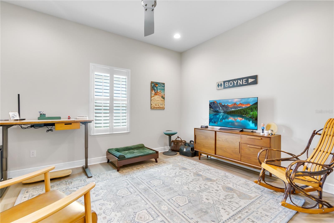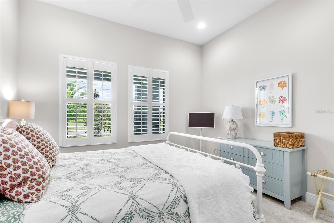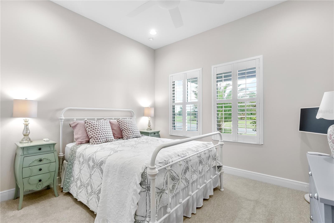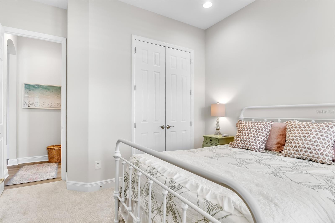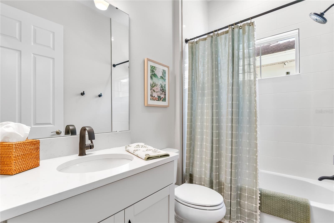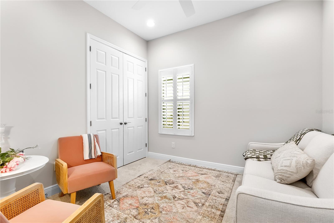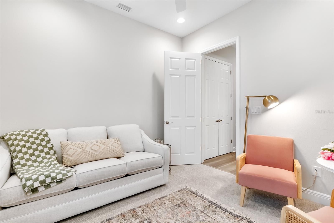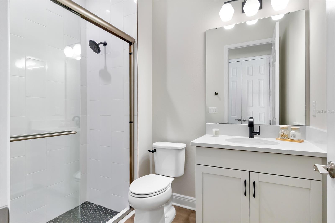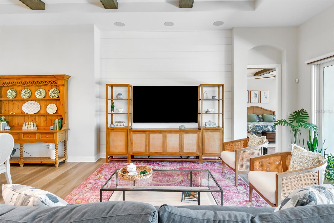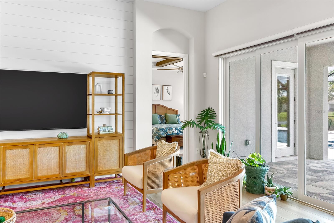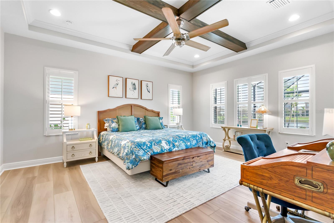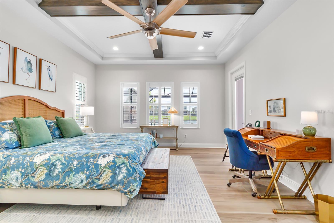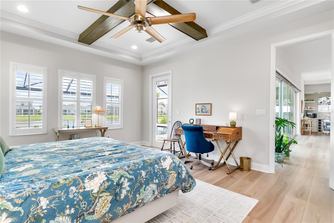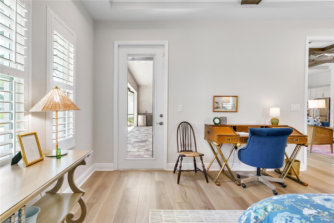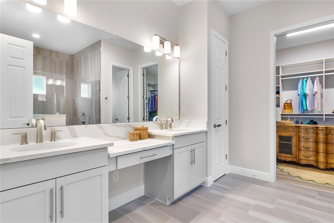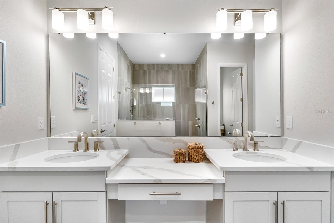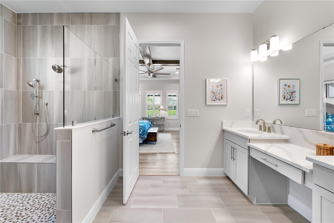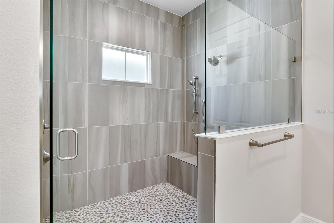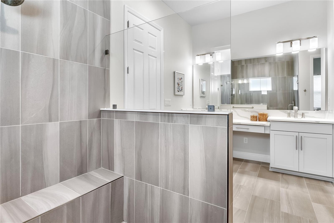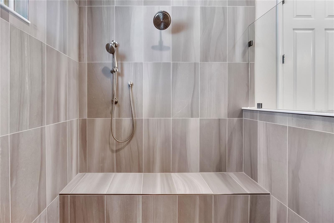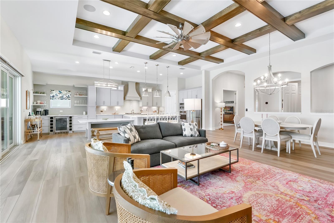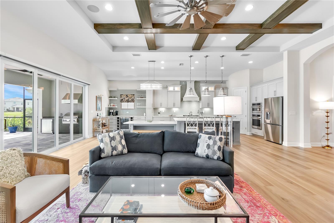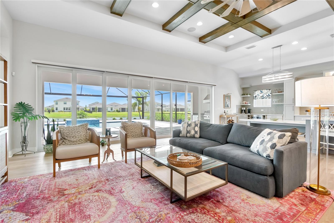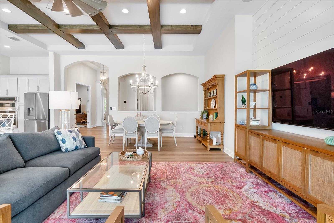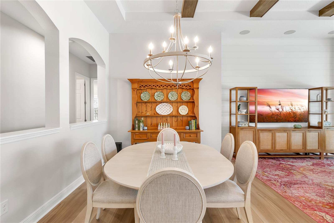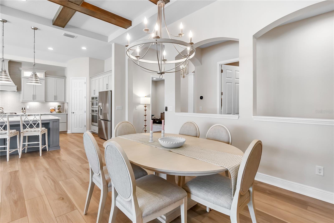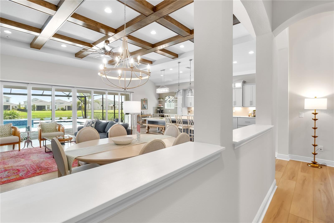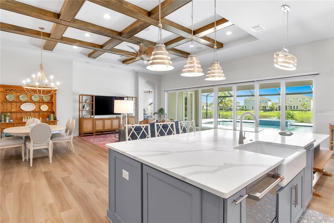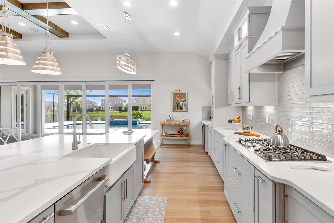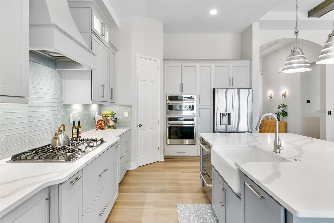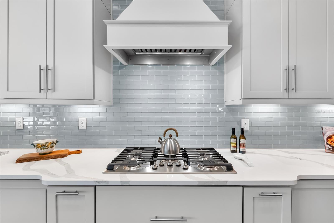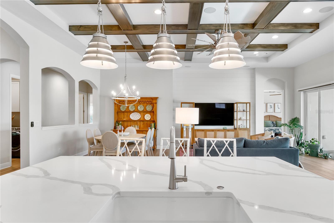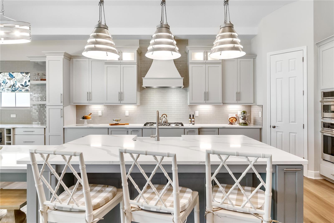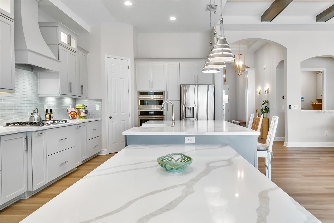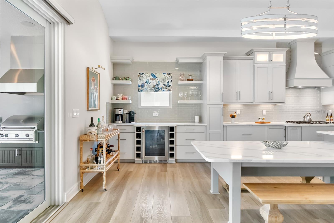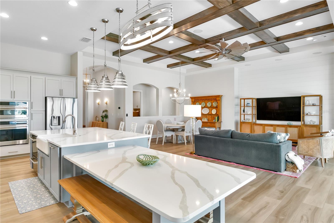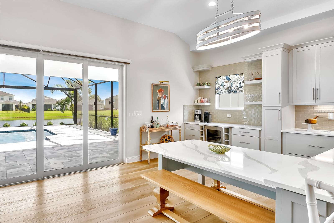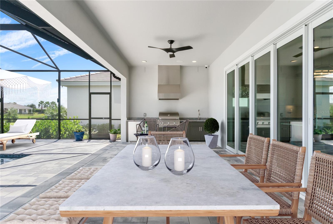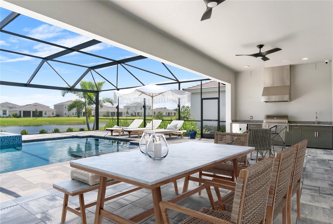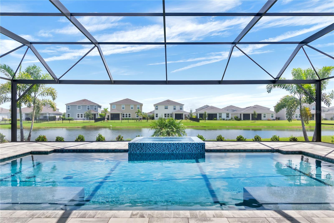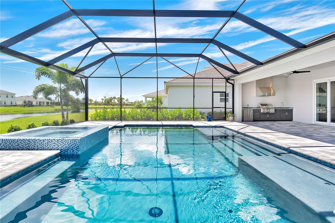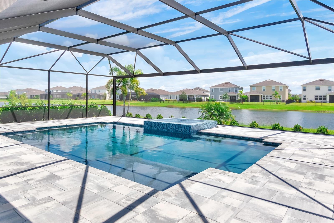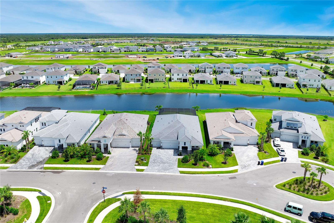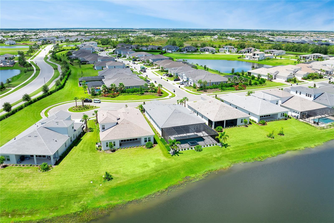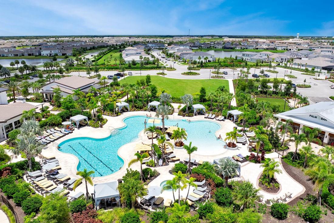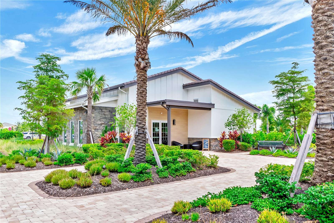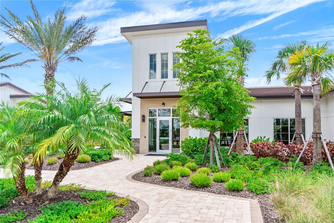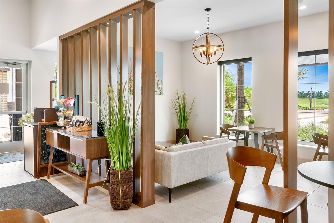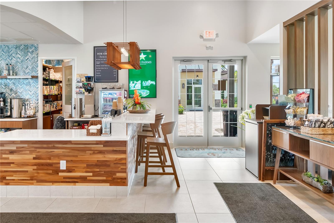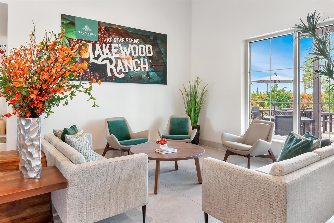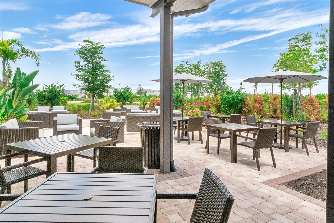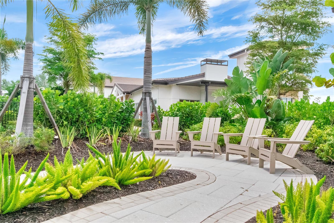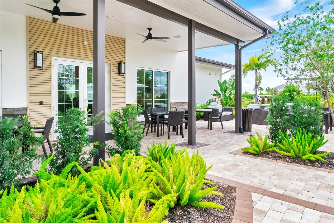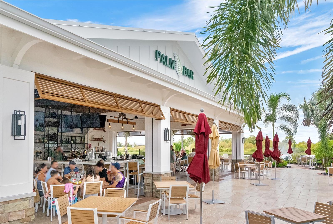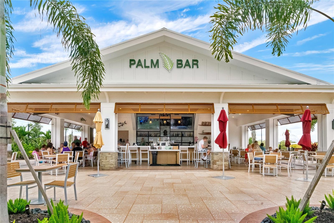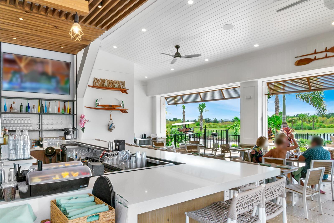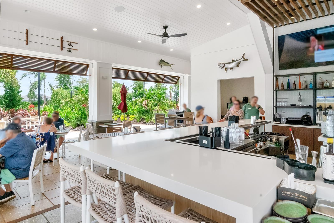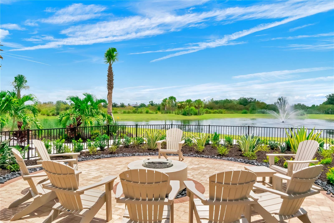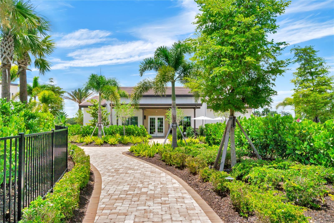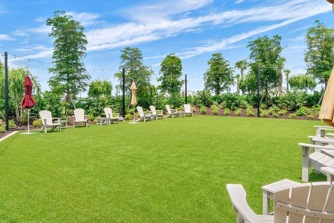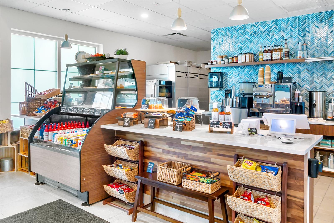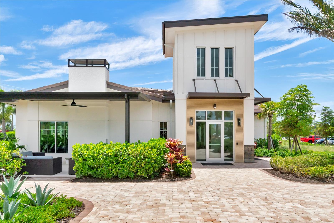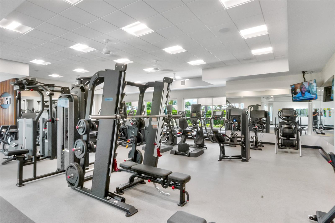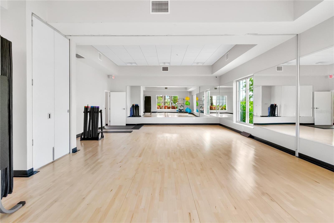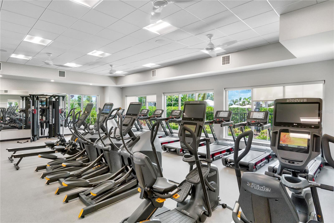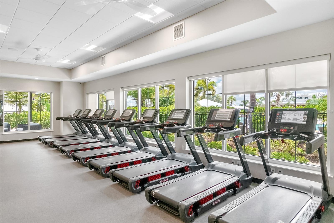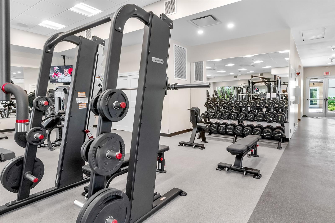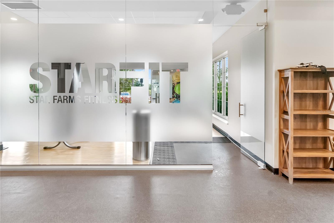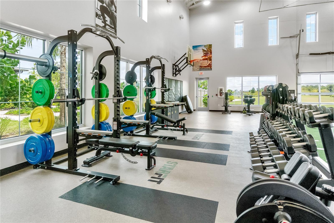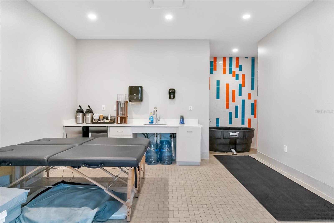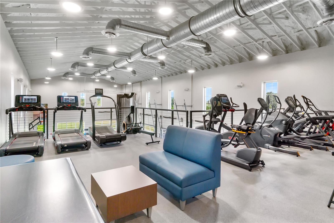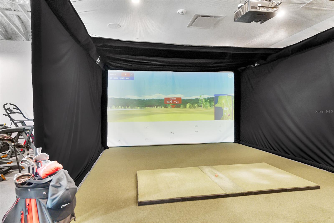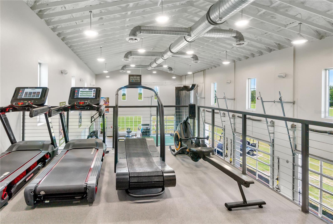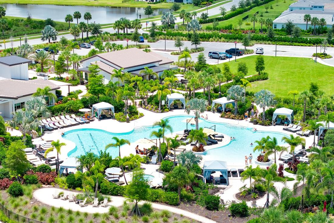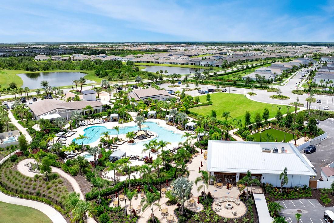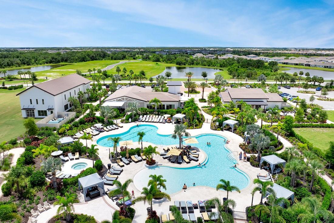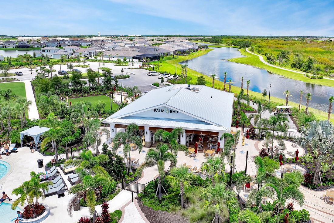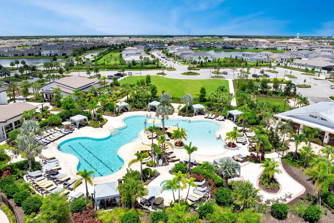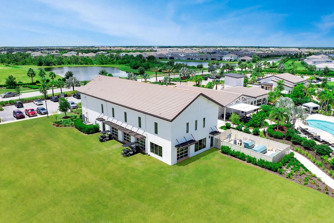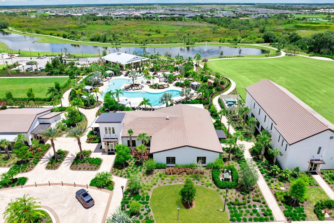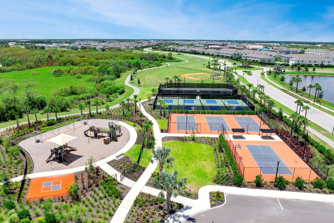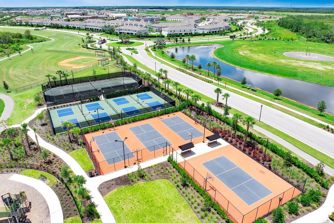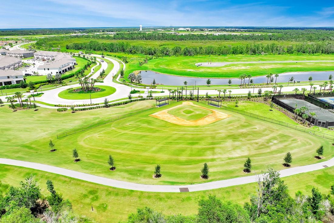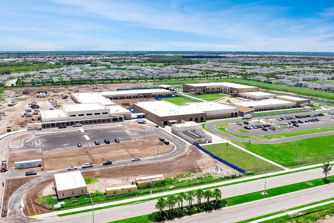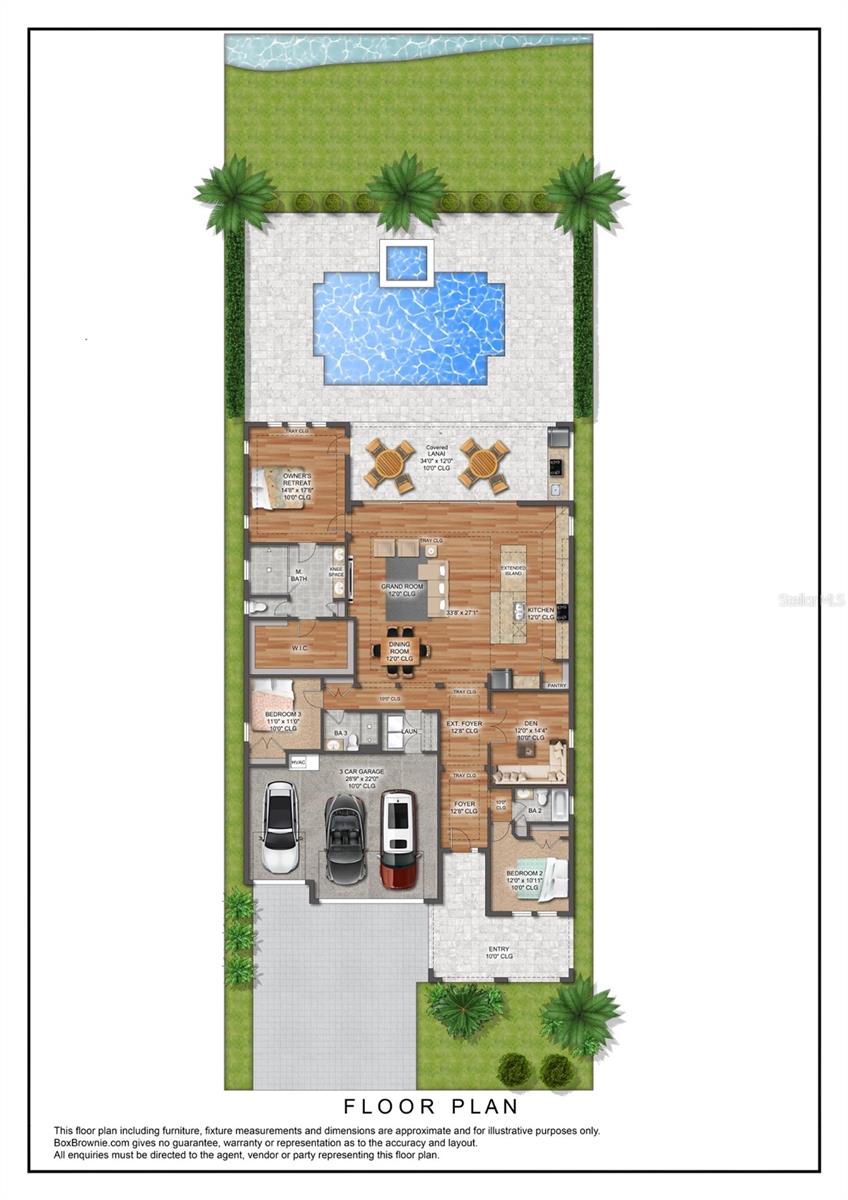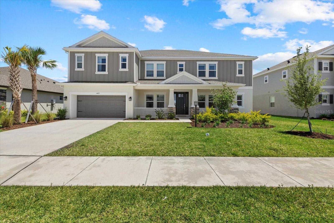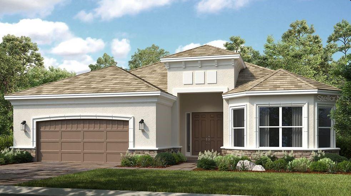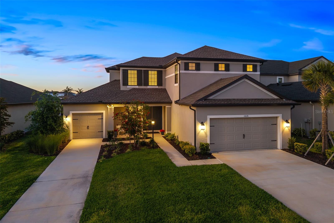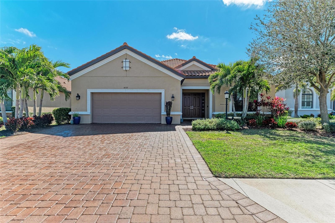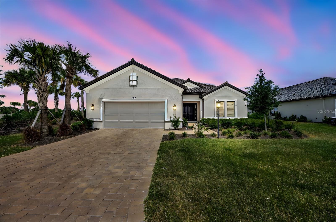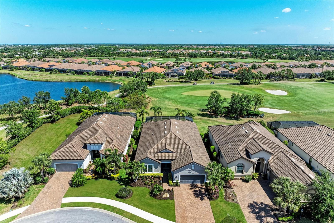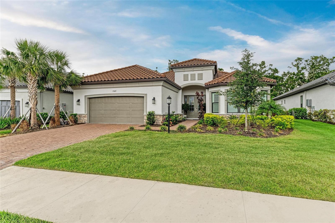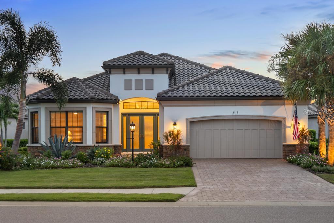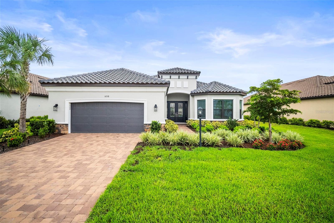PRICED AT ONLY: $1,290,000
Address: 17819 Roost Place, BRADENTON, FL 34211
Description
Why wait to build when this better than new 2024 biscayne i by homes by westbay is ready nowcomplete with over $400,000 in designer upgrades and a custom backyard pool/spa oasis? This exceptional home offers 3 bedrooms plus a den, 3 full bathrooms, and a 3 car garage, blending modern luxury with thoughtful design for every stage of life. It is perfect for those who love to entertain, relax in style, and embrace the best of the lakewood ranch lifestyle in the amenity packed community of star farms. From the moment you enter, soaring 12 foot ceilings, elegant wood beams, and abundant natural light set an inviting tone. The arched hallway adds charm and leads to two spacious guest rooms at the front of the home, along with a versatile double glass door denideal for a home office, gym, or hobby space. The upgraded chefs kitchen is a true showstopper. It features a calacatta bali quartz island with wraparound storage and an extended dining counter, custom soft close cabinetry with upper glass lit display cabinets, a built in coffee and wine bar, a designer hood with full backsplash to the ceiling, and upgraded appliances. The great room is a masterpiece, with 24 ft. Of continuous sliders seamlessly connecting the indoors to the lanai and natural florida sunshine. Wood beams overhead add architectural elegance. There is room for a sizeable dining table alongside the kitchen, in addition to the casual seating space at the island. The primary owners suite offers a serene escape with an oversized custom walk in closet, spa like bath with walk in shower and built in bench, dual vanities, and a dedicated makeup station. A private door opens directly to the lanai, where the true highlight of this home awaits. The outdoor living space is designed for year round enjoyment, with an extended covered lanai, a full outdoor kitchen, and a stunning custom heated pool featuring a sun shelf, in water benches, and a raised spa. Expansive water views provide the perfect backdrop to this stunning outdoor space! Additional upgrades include impact glass throughout, epoxy finished garage floors, luxury vinyl plank flooring, a whole home water softener, plantation shutters, custom lighting and ceiling fans, built in speakers, and 8 foot doors for an elevated feel in every room. And don't miss the well appointed laundry room with additional cabinet storage, sink, and beautiful tile backsplash. Beyond your front door, the gated community of star farms offers something for every age and lifestyle. Three amenity centers provide resort style pools, fitness centers, sports courts, and walking trails. Residents can enjoy the new palm bar for cocktails and a bite by the pool or grab a morning latte at the on site trade route coffee shop. The neighborhood is conveniently located near a new publix plaza, top rated schools including the brand new lake manatee k 8 school, manatee and sarasota beaches, and all that lakewood ranch has to offer. Living in lakewood ranch means more than just owning a beautiful homeit is award winning, master planned living just minutes from gulf coast beaches, downtown sarasota, world class sports facilities, and endless shopping and dining. Schedule your private showing today and start living your florida dream in star farms at lakewood ranch.
Property Location and Similar Properties
Payment Calculator
- Principal & Interest -
- Property Tax $
- Home Insurance $
- HOA Fees $
- Monthly -
For a Fast & FREE Mortgage Pre-Approval Apply Now
Apply Now
 Apply Now
Apply Now- MLS#: TB8416456 ( Residential )
- Street Address: 17819 Roost Place
- Viewed: 17
- Price: $1,290,000
- Price sqft: $332
- Waterfront: No
- Year Built: 2024
- Bldg sqft: 3885
- Bedrooms: 3
- Total Baths: 3
- Full Baths: 3
- Garage / Parking Spaces: 3
- Days On Market: 38
- Additional Information
- Geolocation: 27.4633 / -82.358
- County: MANATEE
- City: BRADENTON
- Zipcode: 34211
- Subdivision: Star Farms Ph Iv Subph H I
- Elementary School: Gullett Elementary
- Middle School: Dr Mona Jain Middle
- High School: Lakewood Ranch High
- Provided by: LPT REALTY, LLC
- Contact: Michael Chenkus
- 877-366-2213

- DMCA Notice
Features
Building and Construction
- Builder Model: Biscayne I
- Builder Name: Homes by WestBay
- Covered Spaces: 0.00
- Exterior Features: Lighting, Outdoor Kitchen, Sidewalk, Sliding Doors
- Flooring: Luxury Vinyl, Tile
- Living Area: 2562.00
- Roof: Tile
Property Information
- Property Condition: Completed
School Information
- High School: Lakewood Ranch High
- Middle School: Dr Mona Jain Middle
- School Elementary: Gullett Elementary
Garage and Parking
- Garage Spaces: 3.00
- Open Parking Spaces: 0.00
Eco-Communities
- Pool Features: Heated, In Ground, Screen Enclosure
- Water Source: Public
Utilities
- Carport Spaces: 0.00
- Cooling: Central Air
- Heating: Heat Pump
- Pets Allowed: Cats OK, Dogs OK
- Sewer: Public Sewer
- Utilities: BB/HS Internet Available, Cable Connected, Electricity Connected, Natural Gas Connected, Public, Sewer Connected, Underground Utilities, Water Connected
Amenities
- Association Amenities: Basketball Court, Clubhouse, Fitness Center, Gated, Maintenance, Pickleball Court(s), Playground, Pool, Recreation Facilities, Tennis Court(s), Trail(s)
Finance and Tax Information
- Home Owners Association Fee Includes: Pool, Maintenance Grounds, Private Road, Recreational Facilities
- Home Owners Association Fee: 266.00
- Insurance Expense: 0.00
- Net Operating Income: 0.00
- Other Expense: 0.00
- Tax Year: 2024
Other Features
- Appliances: Built-In Oven, Convection Oven, Cooktop, Dishwasher, Disposal, Dryer, Range, Range Hood, Refrigerator, Tankless Water Heater, Washer, Water Filtration System, Wine Refrigerator
- Association Name: Star Farms Community Association - Monica Najar
- Association Phone: 813-607-2220
- Country: US
- Interior Features: Ceiling Fans(s), Coffered Ceiling(s), Eat-in Kitchen, High Ceilings, Living Room/Dining Room Combo, Open Floorplan, Smart Home, Solid Surface Counters, Solid Wood Cabinets, Split Bedroom, Thermostat, Walk-In Closet(s), Window Treatments
- Legal Description: LOT 545, STAR FARMS PH IV SUBPH H & I PI #5761.5970/9
- Levels: One
- Area Major: 34211 - Bradenton/Lakewood Ranch Area
- Occupant Type: Owner
- Parcel Number: 576159709
- View: Water
- Views: 17
- Zoning Code: PD-R
Nearby Subdivisions
Arbor Grande
Avaunce
Azario Esplanade
Azario Esplanade Ph Ii Subph A
Azario Esplanade Ph Iii Subph
Bridgewater
Bridgewater At Lakewood Ranch
Bridgewater Ph I At Lakewood R
Bridgewater Ph Ii At Lakewood
Bridgewater Ph Iii At Lakewood
Central Park
Central Park Ph B-1
Central Park Ph B1
Central Park Subphase A1b
Central Park Subphase B-2a & B
Central Park Subphase B2a B2c
Central Park Subphase B2b
Central Park Subphase C-ba
Central Park Subphase Cba
Central Park Subphase D1aa
Central Park Subphase G-1a, G-
Central Park Subphase G1a G1b
Central Park Subphase G2a G2b
Cresswind Ph I Subph A B
Cresswind Ph Ii Subph A B C
Cresswind Ph Ii Subph A, B & C
Eagle Trace
Eagle Trace Ph I
Eagle Trace Ph Iiia
Eagle Trace Ph Iiib
Esplanade Golf And Country Clu
Esplanade Ph Iii Rev Por
Esplanade Ph Iii Subphases E,
Esplanade Ph V Subphases A, B,
Harmony At Lakewood Ranch Ph I
Indigo
Indigo Ph Iv V
Indigo Ph Iv & V
Indigo Ph Vi Subphase 6a 6b 6
Indigo Ph Vi Subphase 6b 6c R
Indigo Ph Vi Subphase 6b & 6c
Indigo Ph Vii Subphase 7a 7b
Indigo Ph Vii Subphase 7a & 7b
Indigo Ph Viii Subph 8a 8b 8c
Indigo Ph Viii Subph 8a, 8b &
Lakewood Park
Lakewood Ranch Solera
Lakewood Ranch Solera Ph Ia I
Lorraine Lakes
Lorraine Lakes Ph I
Lorraine Lakes Ph Iia
Lorraine Lakes Ph Iib-3 & Iic
Lorraine Lakes Ph Iib3 Iic
Mallory Park Ph I A C E
Mallory Park Ph I D Ph Ii A
Mallory Park Ph Ii Subph C D
Not Applicable
Panther Ridge
Panther Ridge Ranches
Panther Ridge The Trails Ii
Park East At Azario Ph I Subph
Park East At Azario Ph Ii
Polo Run
Polo Run Ph Ia Ib
Polo Run Ph Iia Iib
Polo Run Ph Iia & Iib
Polo Run Ph Iic Iid Iie
Polo Run Ph Iic Iid & Iie
Polo Runlakewood Ranch
Pomello City Central
Pomello Park
Rosedale
Rosedale 11
Rosedale 4
Rosedale 7
Rosedale 8 Westbury Lakes
Rosedale Add Ph I
Rosedale Add Ph Ii
Rosedale Addition Phase Ii
Saddlehorn Estates
Sapphire Point Ph I Ii Subph
Savanna At Lakewood Ranch Phas
Serenity Creek
Serenity Creek Rep Of Tr N
Solera At Lakewood Ranch
Solera At Lakewood Ranch Ph Ii
Star Farms
Star Farms At Lakewood Ranch
Star Farms Ph I-iv
Star Farms Ph Iiv
Star Farms Ph Iv Subph A
Star Farms Ph Iv Subph B C
Star Farms Ph Iv Subph H I
Star Farms Ph Iv Subph Jk
Sweetwater At Lakewood Ranch
Sweetwater At Lakewood Ranch P
Sweetwater Villas At Lakewood
Sweetwater Vills At Lakewood
Villas At Seaflower
Similar Properties
Contact Info
- The Real Estate Professional You Deserve
- Mobile: 904.248.9848
- phoenixwade@gmail.com
