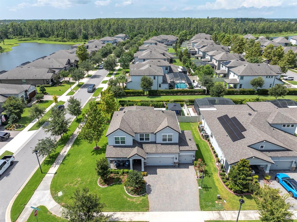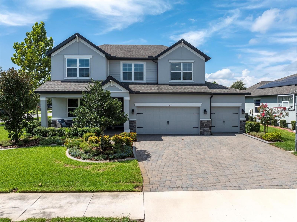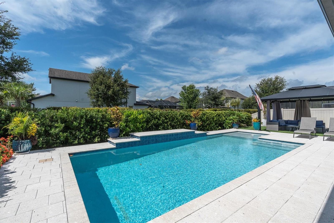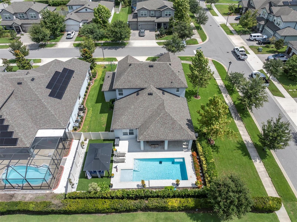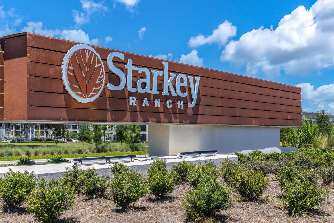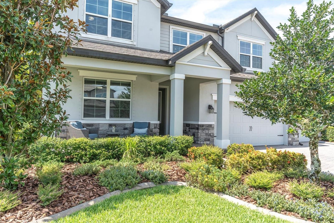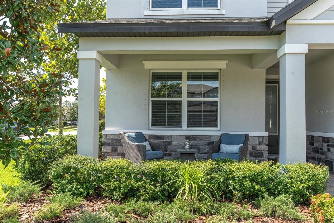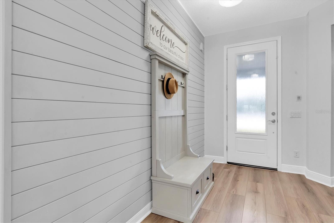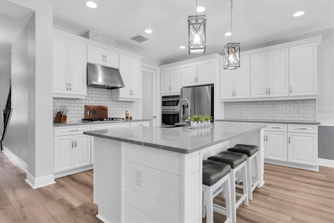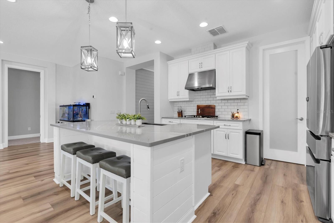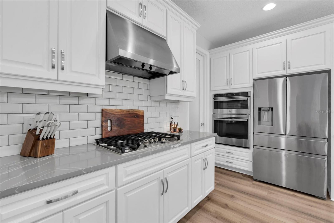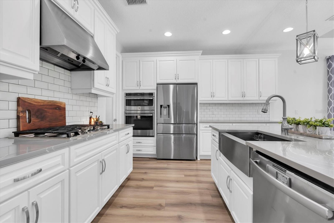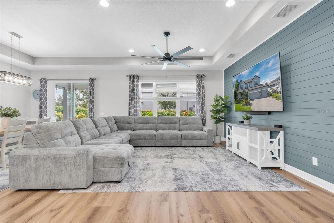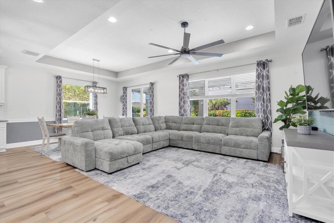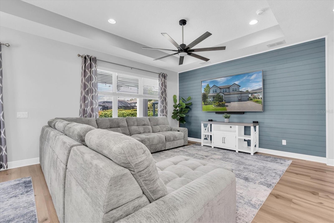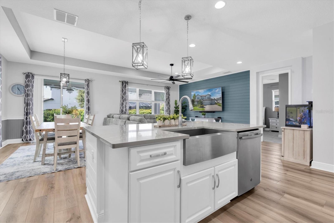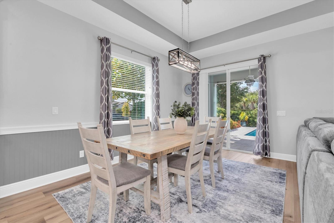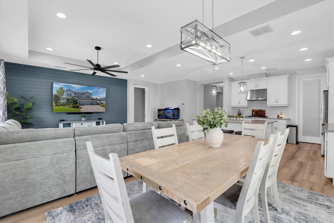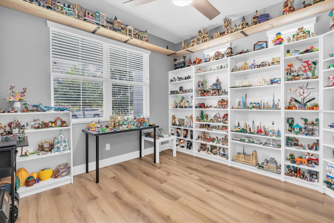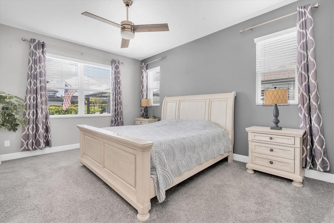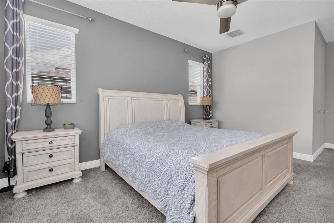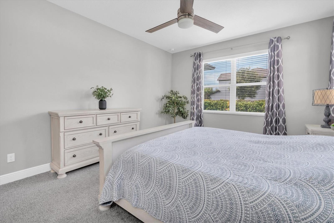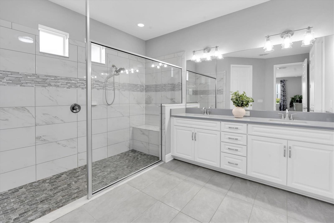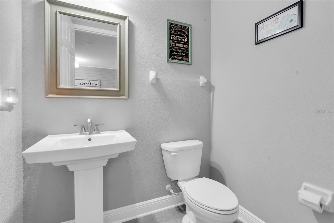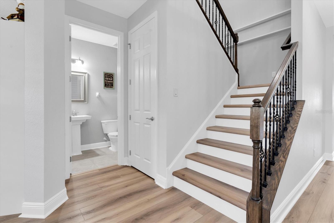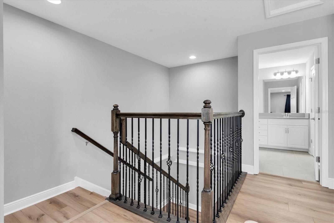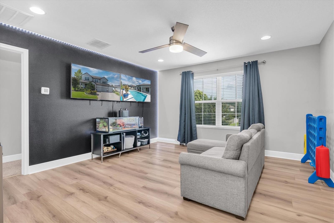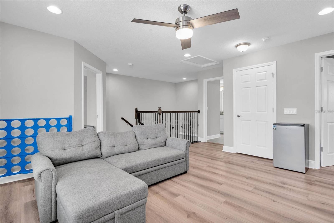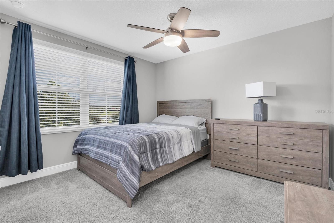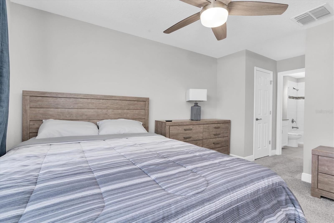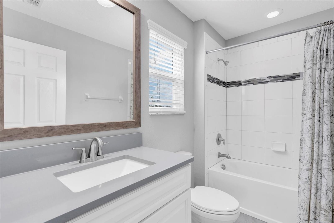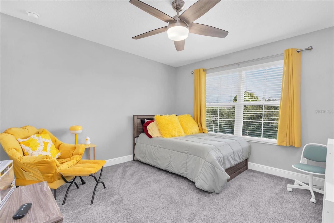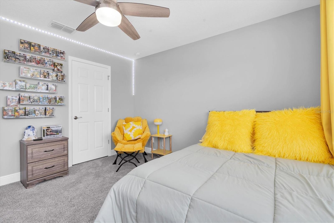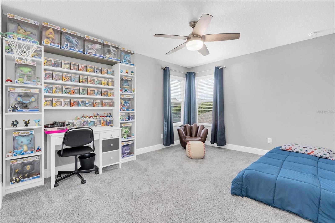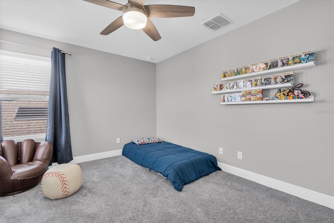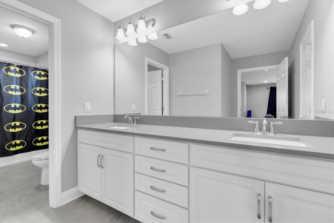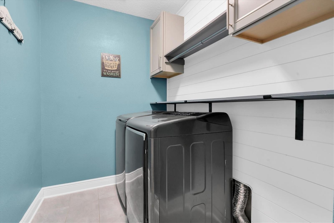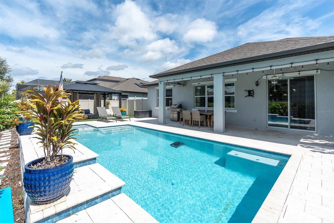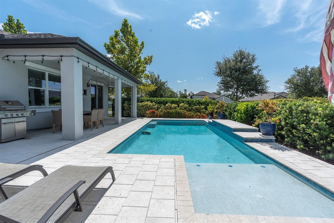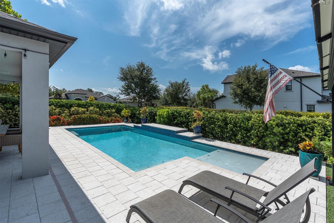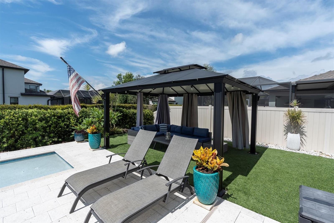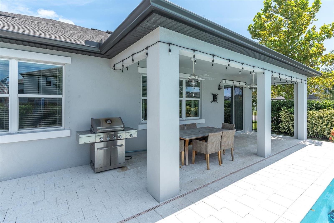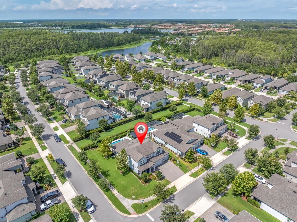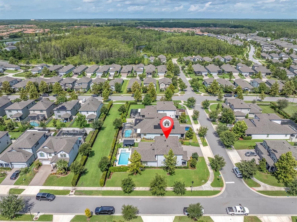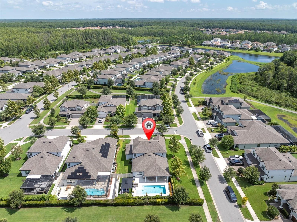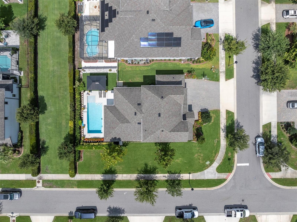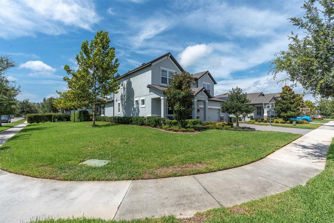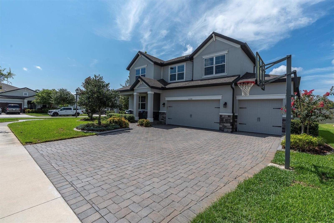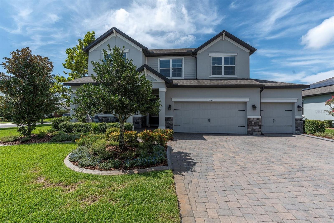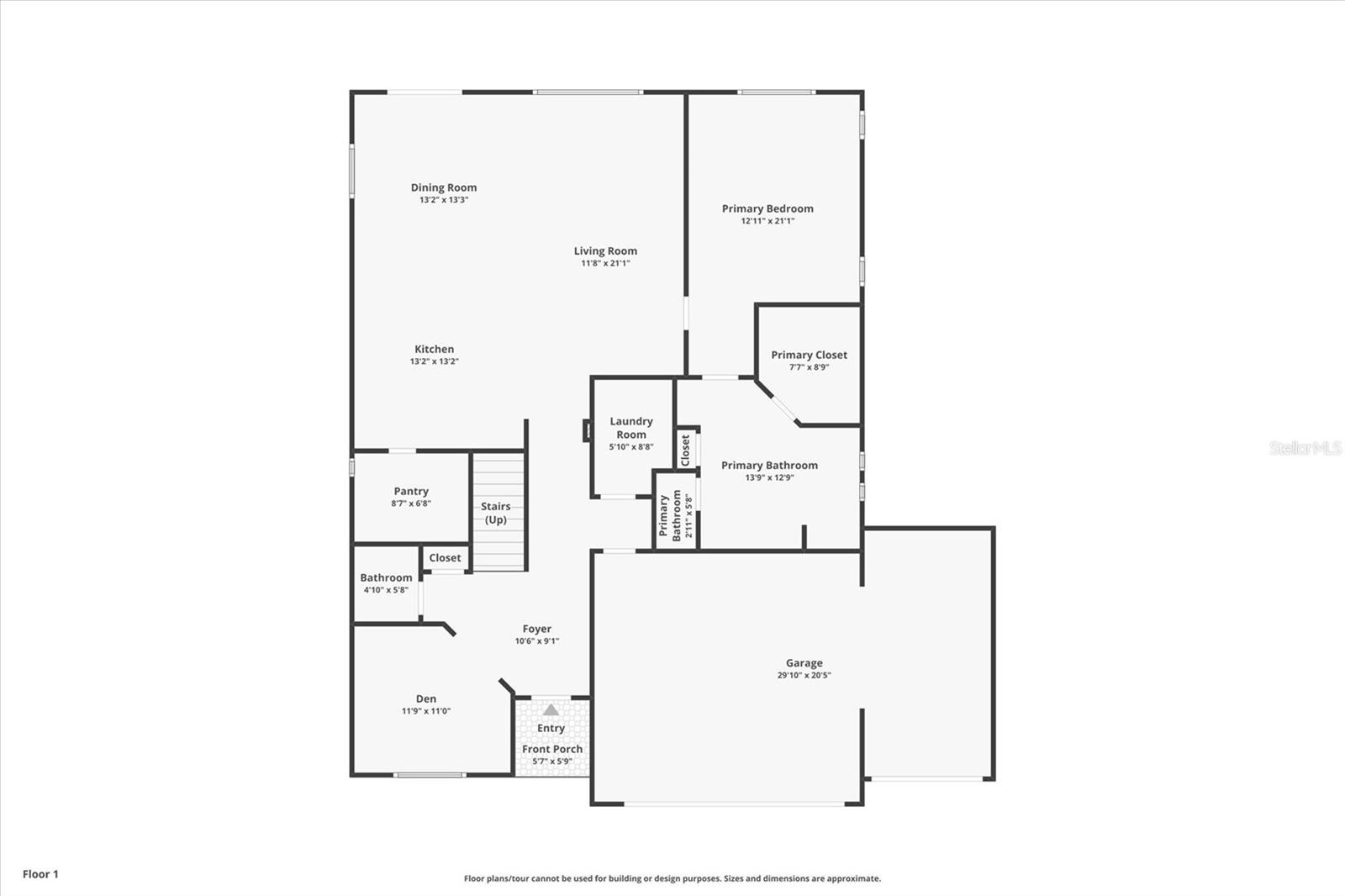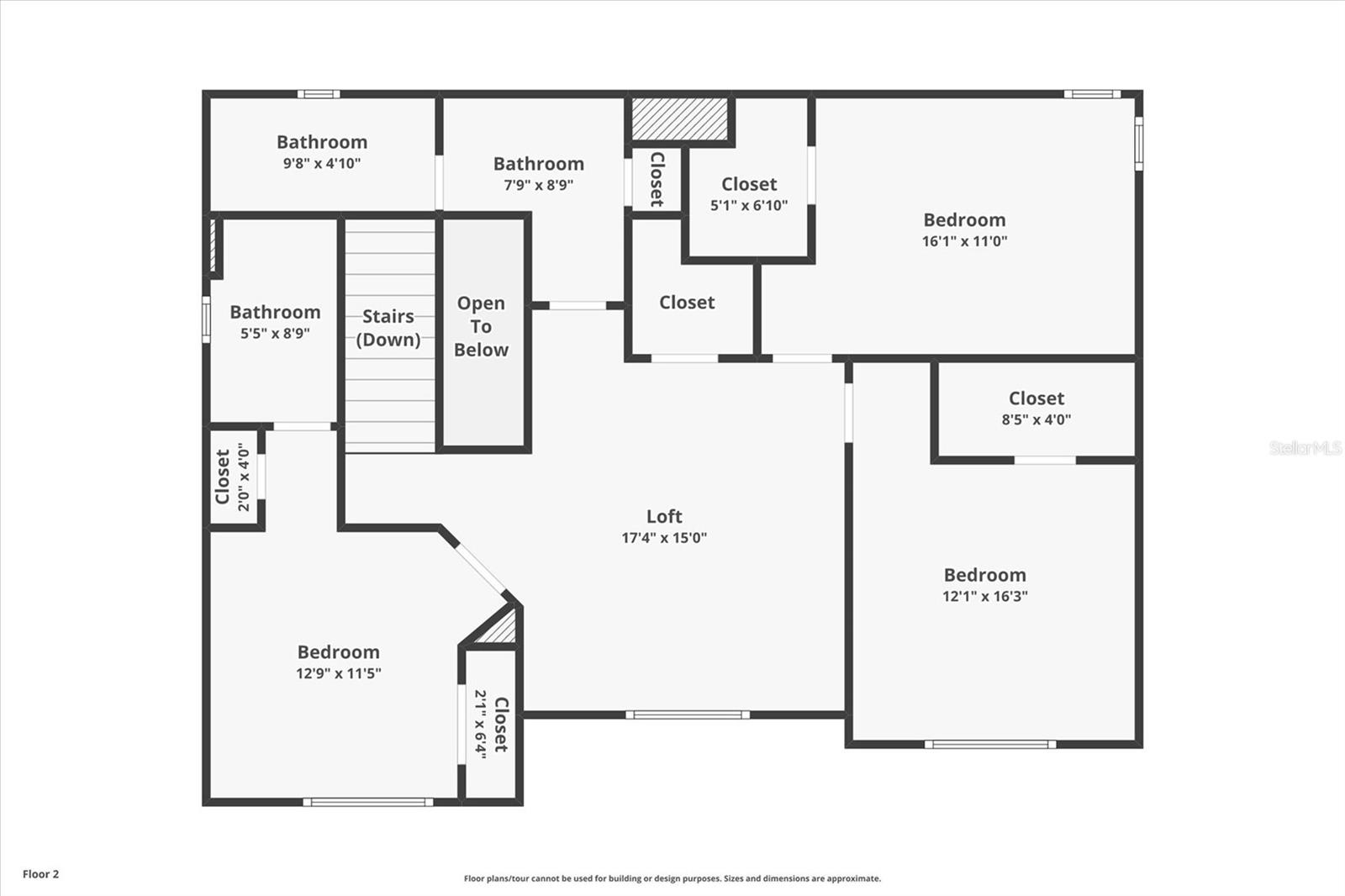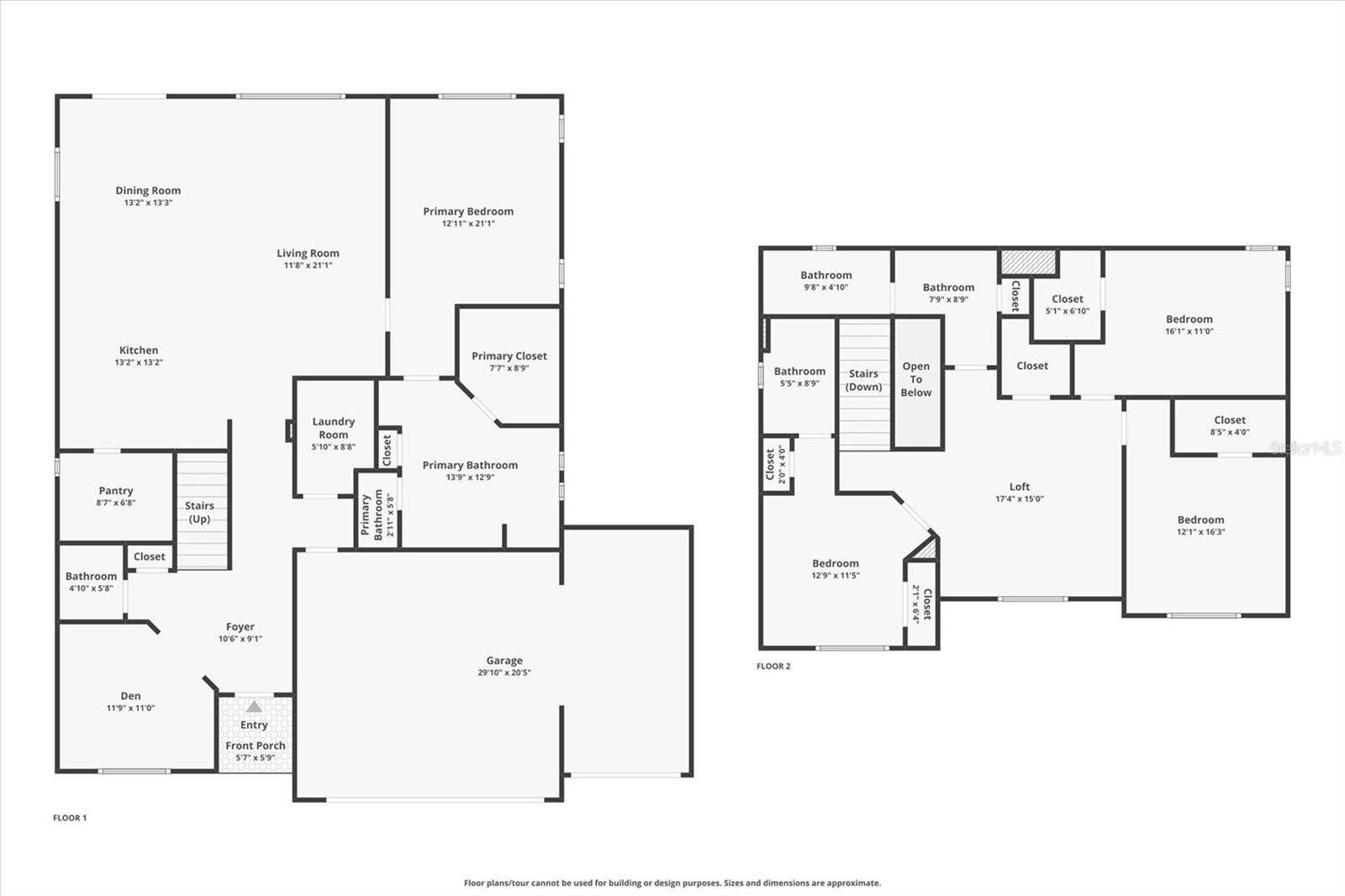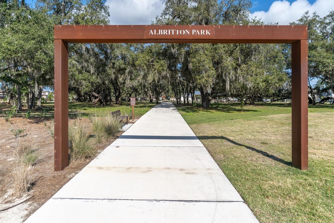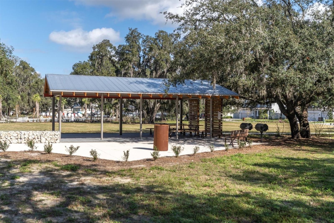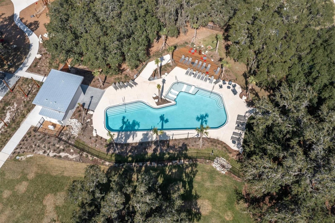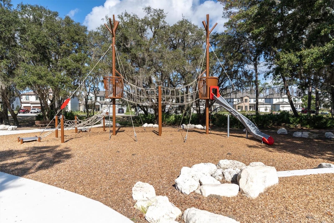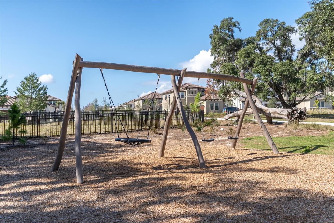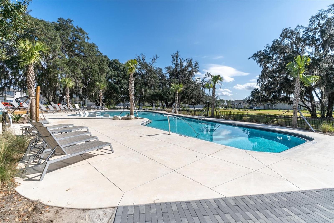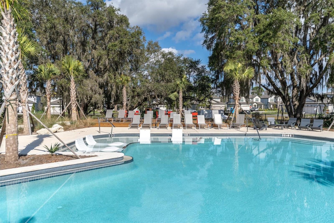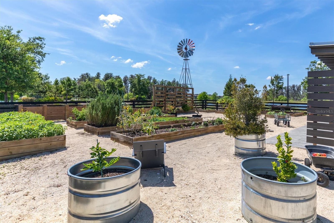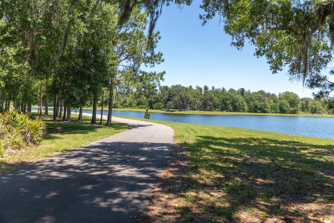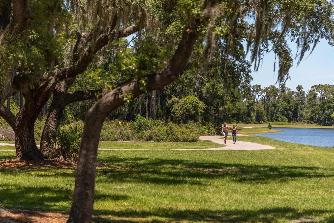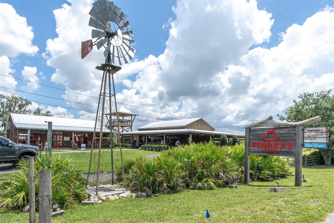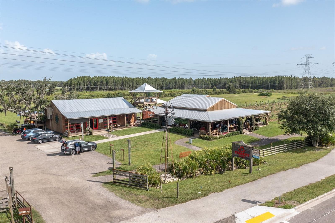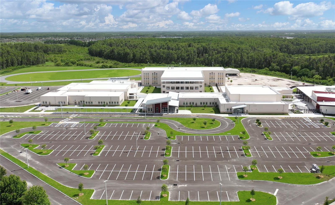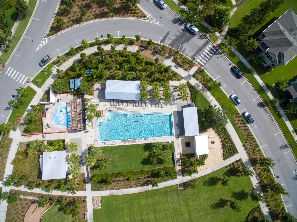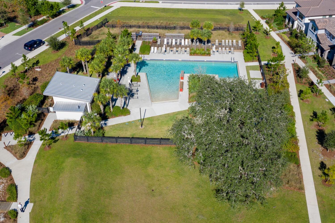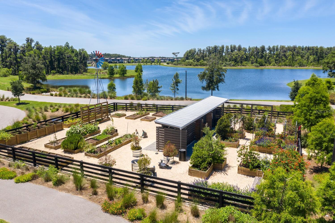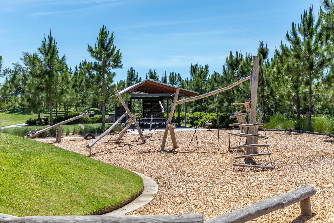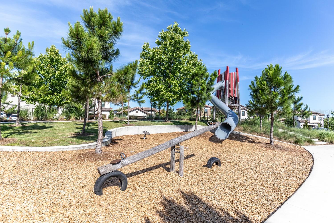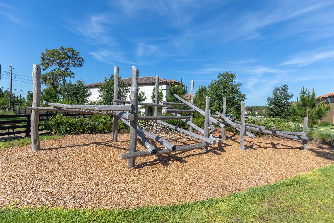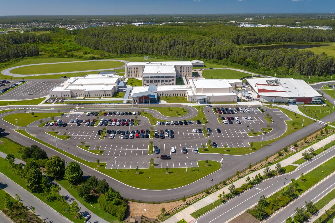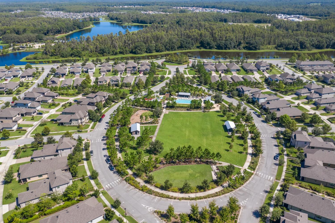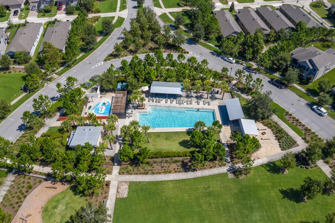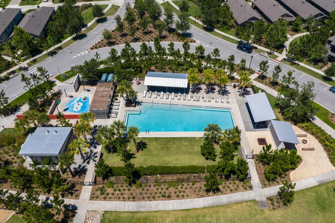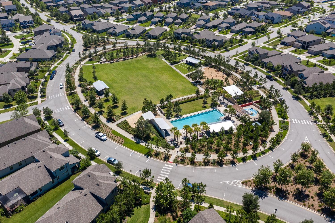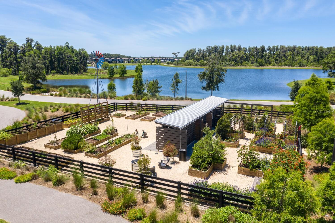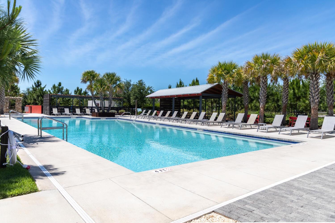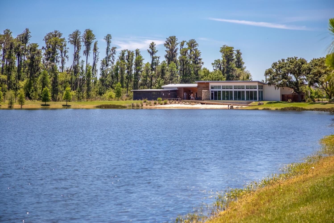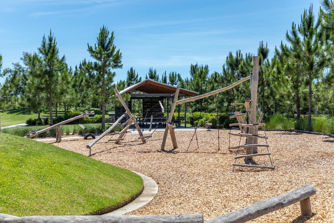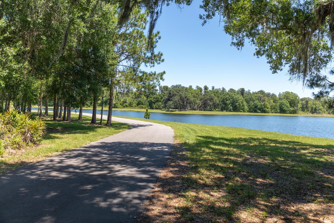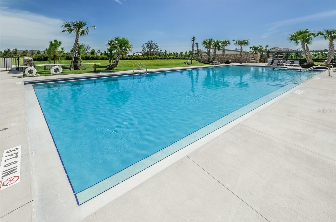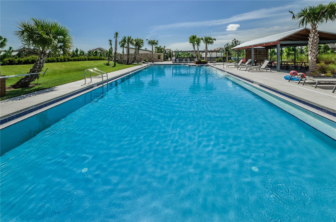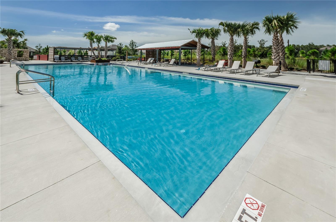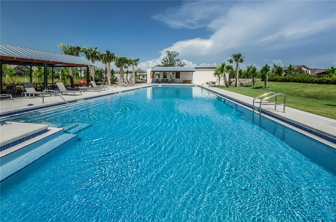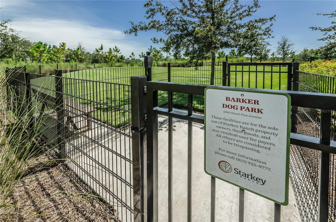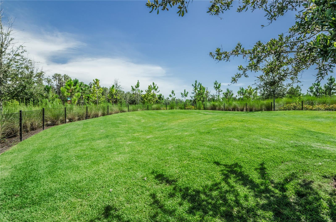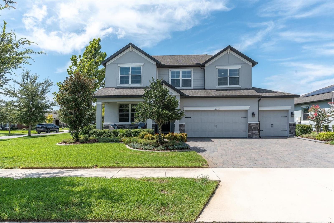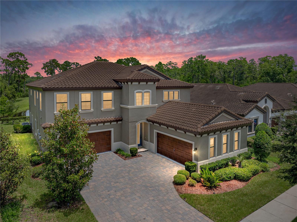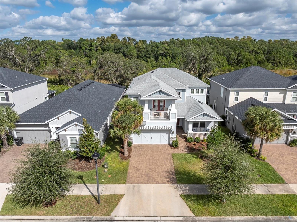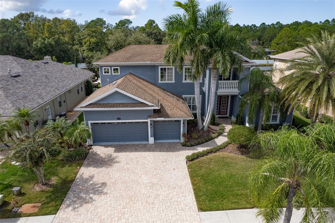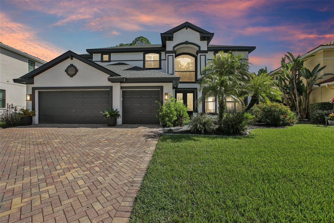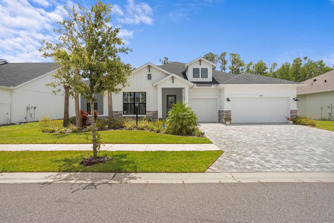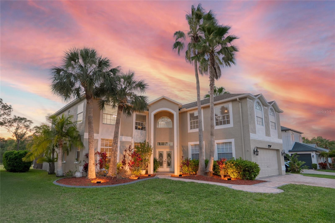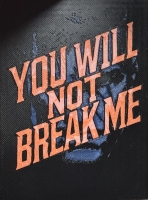PRICED AT ONLY: $849,000
Address: 12148 Homesteader Avenue, ODESSA, FL 33556
Description
INVITING POOL HOME IN DESIRABLE STARKEY RANCH! Well Appointed MI Homes Santa Monica on a corner lot offers 4/3.5/3 + bonus rm & office with large, covered lanai overlooking 26 x 13 Pebble Tec pool with sun shelf and fully fenced turf yard with beautiful gazebo located in Albritton in the highly sought after community of Starkey Ranch. Custom designed in 2019 w/ over 60K in luxurious upgrades w/ builder & 135K after market, this intelligently positioned & popular open floor plan offers functional living space for entertaining & everyday life. Attractive exterior has exceptional curb appeal thanks to the stone detail, Hardie Siding, paver driveway, manicured landscaping with designer curbing & a welcoming front porch. Entering the foyer through the frosted glass inlay front door, the soaring ceiling, custom vertical shiplap wall & modern light fixtures capture your attention. Newly added neutral waterproof & scratchproof Luxury vinyl floor is located throughout most of the home creating a consistent flow. As you enter the foyer, to the left is the office with ceiling fan, double window and a half bath close by. The open floor plan unfolds offering a cozy gathering place to entertain and relax. The spacious living room is anchored by a ceiling fan, tray ceiling, shiplap wall & a beautiful view of the pool. The luxurious Gourmet kitchen will impress w/ White 42 Raised Panel wood cabinets & Drawers accented w/ crown molding are complimented by brushed nickel hardware & subway backsplash blend beautifully w/ upgraded Dove Gray Quartz counters. Custom walk in pantry helps stay organized. Spacious island with shiplap accent seats 3 bar stools comfortably illuminated by 2 Pendant Lights. Island also provides additional storage, a deep basin sink & Moen Gooseneck faucet. Upgraded Stainless appliances include refrigerator, 5 burner gas cooktop, Built in oven & microwave & Dishwasher. A dining room, adjacent to the kitchen, highlighted by chandelier and accent chair rail, offers pretty views of the pool. Located on the 1st floor, the spacious owners retreat offers ample room for furniture w/ ceiling fan and views of the pool. Luxurious selections in ensuite impress w/ his & hers quartz counters, cabinets & drawers, frameless oversized walk in shower with listello, pebble floor & bench. Ascend the wrought iron staircase with white risers & LVP floors to the second story where a large bonus rm will be useful space to gather for a football game or movie night. Well sized Br 2 offers ensuite bath. Br 3 and 4 are located close by with an adjacent full bath w/ tub shower combo & dual sinks. The extended covered lanai with breezy ceiling fans will be a nice area to BBQ or enjoy morning coffee. The sparkling 26x13 pool with sunshelf surrounded by shellac pavers will provide hours of entertainment and enjoyment. This fully fenced yard is made even more private with a natural barrier and turf for easy care. An outdoor gazebo with electricity adds to the enjoyment of this exceptional outdoor space. *Baskeball Hoop* Laundry Room w/ Cabinets & Shiplap* Starkey Ranch offers an unparalleled lifestyle w/ its Magnet K 8 school, 3 pools, playgrounds & 20 miles of trails. Easy access to Restaurants, Publix, beaches & Tampa Airport. Make this exquisite home yours.
Property Location and Similar Properties
Payment Calculator
- Principal & Interest -
- Property Tax $
- Home Insurance $
- HOA Fees $
- Monthly -
For a Fast & FREE Mortgage Pre-Approval Apply Now
Apply Now
 Apply Now
Apply Now- MLS#: TB8416678 ( Residential )
- Street Address: 12148 Homesteader Avenue
- Viewed: 49
- Price: $849,000
- Price sqft: $221
- Waterfront: No
- Year Built: 2019
- Bldg sqft: 3848
- Bedrooms: 4
- Total Baths: 4
- Full Baths: 3
- 1/2 Baths: 1
- Garage / Parking Spaces: 3
- Days On Market: 75
- Additional Information
- Geolocation: 28.2127 / -82.6148
- County: PASCO
- City: ODESSA
- Zipcode: 33556
- Subdivision: Starkey Ranch
- Elementary School: Starkey Ranch K 8
- Middle School: Starkey Ranch K 8
- High School: River Ridge High PO
- Provided by: RE/MAX ACTION FIRST OF FLORIDA
- Contact: Anne Bromberg
- 813-749-0875

- DMCA Notice
Features
Building and Construction
- Builder Model: Santa Monica
- Builder Name: MI Homes
- Covered Spaces: 0.00
- Exterior Features: Hurricane Shutters, Lighting, Sidewalk, Sliding Doors
- Fencing: Other
- Flooring: Carpet, Luxury Vinyl
- Living Area: 2848.00
- Roof: Shingle
Land Information
- Lot Features: Corner Lot, Landscaped
School Information
- High School: River Ridge High-PO
- Middle School: Starkey Ranch K-8
- School Elementary: Starkey Ranch K-8
Garage and Parking
- Garage Spaces: 3.00
- Open Parking Spaces: 0.00
Eco-Communities
- Pool Features: Fiber Optic Lighting, Gunite, In Ground
- Water Source: Public
Utilities
- Carport Spaces: 0.00
- Cooling: Central Air
- Heating: Central
- Pets Allowed: Yes
- Sewer: Public Sewer
- Utilities: Electricity Connected, Natural Gas Connected, Public, Sewer Connected, Water Connected
Amenities
- Association Amenities: Park, Playground, Pool, Trail(s)
Finance and Tax Information
- Home Owners Association Fee Includes: Pool
- Home Owners Association Fee: 85.00
- Insurance Expense: 0.00
- Net Operating Income: 0.00
- Other Expense: 0.00
- Tax Year: 2024
Other Features
- Appliances: Built-In Oven, Cooktop, Dishwasher, Disposal, Dryer, Gas Water Heater, Microwave, Range Hood, Refrigerator, Washer
- Association Name: GREEN ACRES PROPERTIES - STEPHANIE TIRADO
- Association Phone: 813-936-4111
- Country: US
- Interior Features: Ceiling Fans(s), Eat-in Kitchen, High Ceilings, Kitchen/Family Room Combo, Living Room/Dining Room Combo, Open Floorplan, Primary Bedroom Main Floor, Solid Wood Cabinets, Stone Counters, Thermostat, Tray Ceiling(s), Walk-In Closet(s)
- Legal Description: STARKEY RANCH PARCEL D PHASE 1 PB 76 PG 001 BLOCK 9A LOT 15
- Levels: Two
- Area Major: 33556 - Odessa
- Occupant Type: Owner
- Parcel Number: 21-26-17-0100-09A00-0150
- Possession: Close Of Escrow
- Style: Florida
- Views: 49
- Zoning Code: RESI
Nearby Subdivisions
04 Lakes Estates
Ashley Lakes Ph 01
Asturia
Asturia Asturia Ph 2a 2b
Asturia Ph 1d
Asturia Ph 1d & Promenade Park
Asturia Ph 3
Belmack Acres
Canterbury North At The Eagles
Canterbury Village
Canterbury Village At The Eagl
Clarkmere
Copeland Creek
Copeland Crk
Esplanade
Esplanade/starkey Ranch
Esplanade/starkey Ranch Ph 1
Esplanade/starkey Ranch Ph 3
Farmington
Grey Hawk At Lake Polo
Hammock Woods
Holiday Club
Ivy Lake Estates
Keystone Acres First Add
Keystone Lake View Park
Keystone Meadow 3
Keystone Meadow I
Keystone Park
Keystone Park Colony
Keystone Park Colony Land Co
Keystone Park Colony Sub
Keystone Shores Estates
Lady Lake Estates
Lakeside Grove Estates
Lakeside Point
Lindawoods Sub
Montreaux Ph 1
Nine Eagles
Nine Eagles Unit One Sec I
Northlake Village
Northton Groves Sub
Odessa Lakefront
Odessa Preserve
Parker Pointe Ph 01
Parker Pointe Ph 02a
Pretty Lake Estates
Rainbow Terrace
South Branch Preserve
South Branch Preserve 1
South Branch Preserve Ph 2a
South Branch Preserve Ph 2b
South Branch Preserve Ph 2b 3b
South Branch Preserve Ph 4a 4
St Andrews At The Eagles Un 2
Starkey Ranch
Starkey Ranch Ph 1 Pcls 8 9
Starkey Ranch Ph 1 Prcl D
Starkey Ranch Ph 2 Prcl F
Starkey Ranch Ph 3
Starkey Ranch Ph 3 Prcl F
Starkey Ranch Prcl A
Starkey Ranch Prcl B 2
Starkey Ranch Prcl B1
Starkey Ranch Prcl C 1
Starkey Ranch Prcl D Ph 1
Starkey Ranch Prcl D Ph 2
Starkey Ranch Prcl F Ph 1
Starkey Ranch Village 1 Ph 15
Starkey Ranch Village 1 Ph 3
Starkey Ranch Village 2 Ph 1b-
Starkey Ranch Village 2 Ph 1b1
Starkey Ranch Village 2 Ph 2b
Starkey Ranch Whitfield Preser
Steeplechase
Tarramor Ph 1
Tarramor Ph 2
The Lakes At Van Dyke Farms
The Lyon Companys Sub
The Nest
The Trails At Van Dyke Farms
Turnberry At The Eaglesfirst
Unplatted
Warren Estates
Waterstone
Whitfield Preserve Ph 2
Windsor Park At The Eagles-fi
Windsor Park At The Eaglesfi
Wyndham Lakes Ph 04
Wyndham Lakes Ph 2
Wyndham Lakes Phase 4
Zzz Unplatted
Zzz/ Unplatted
Similar Properties
Contact Info
- The Real Estate Professional You Deserve
- Mobile: 904.248.9848
- phoenixwade@gmail.com
