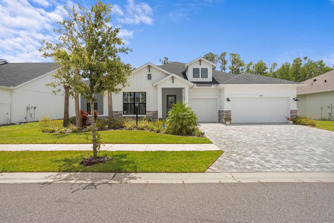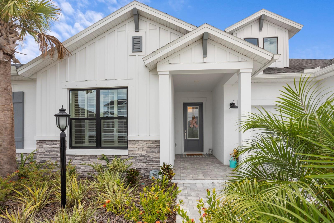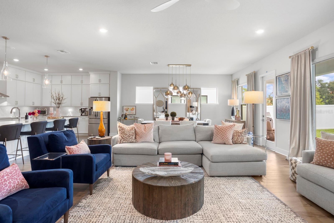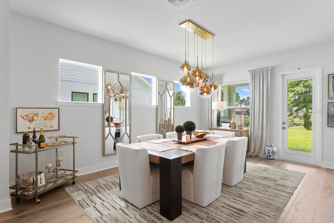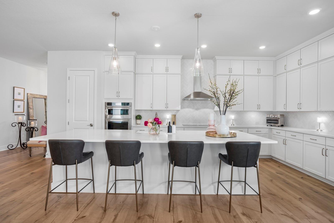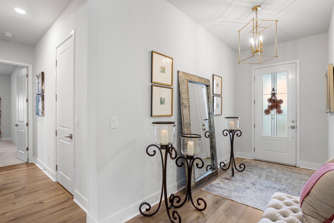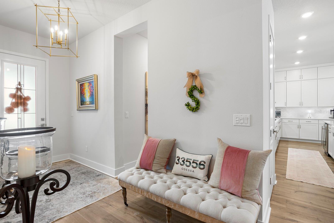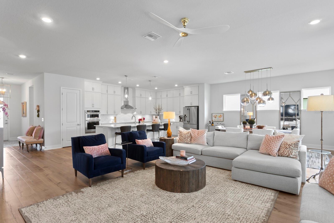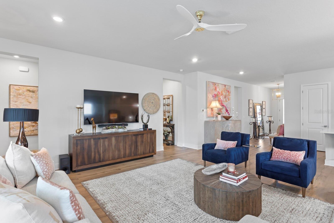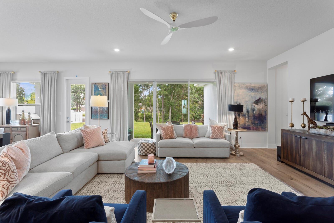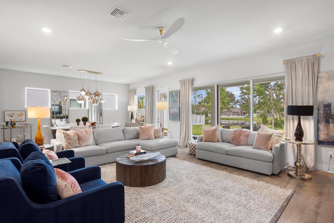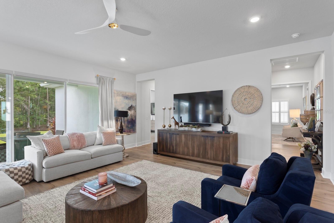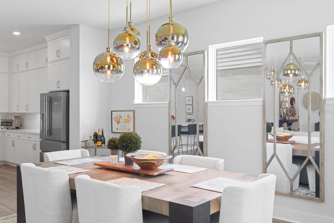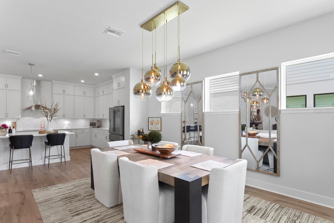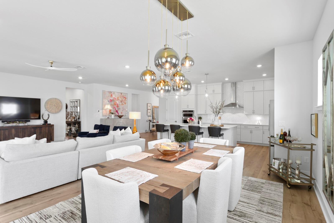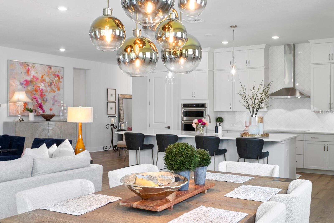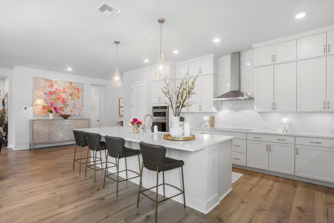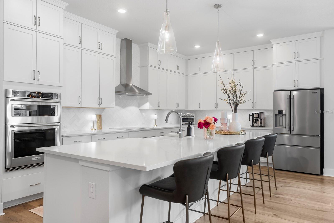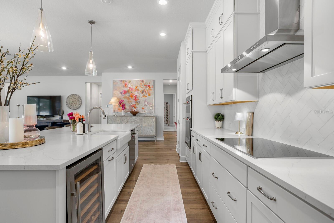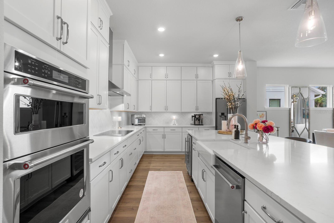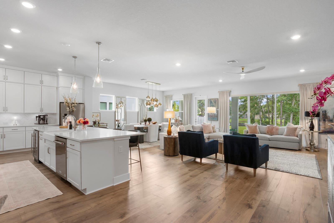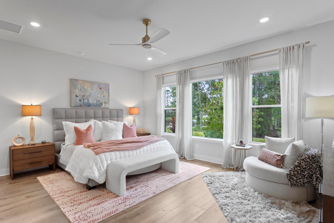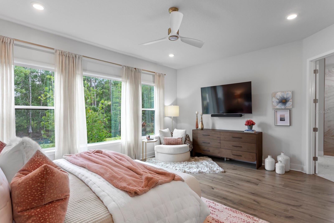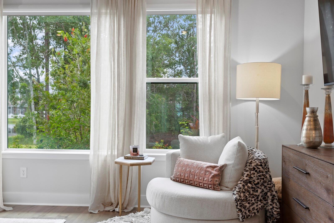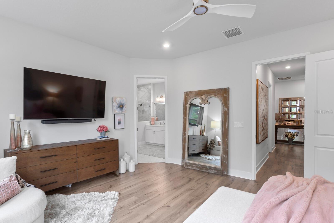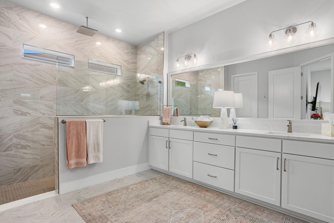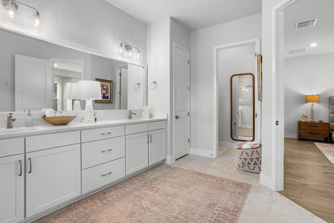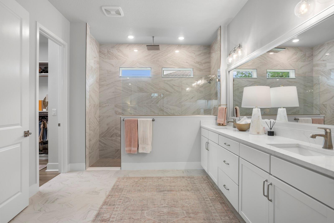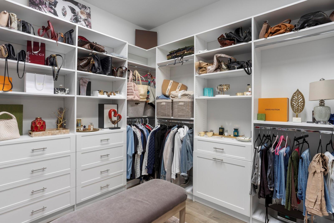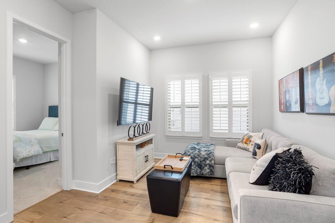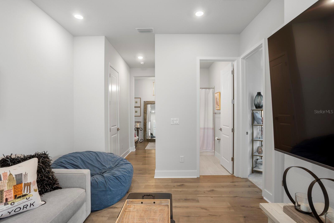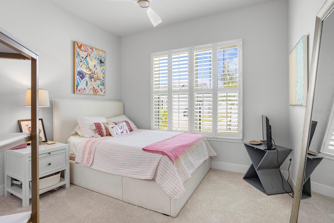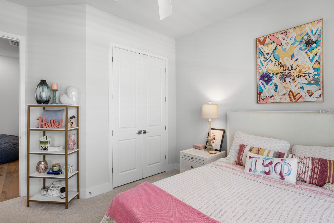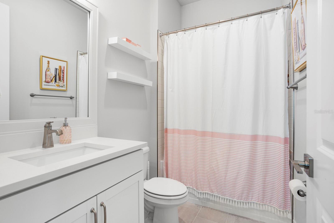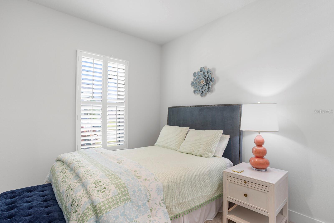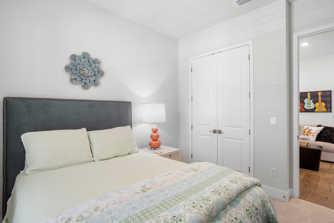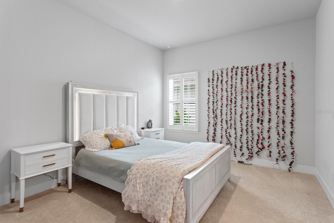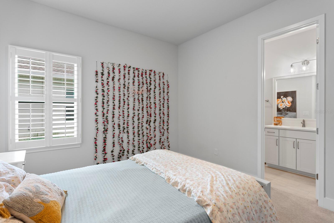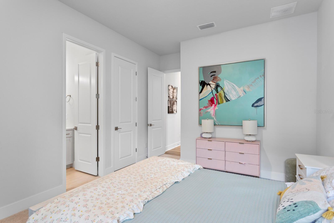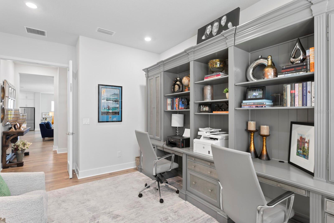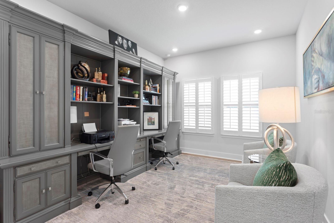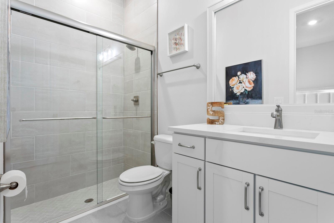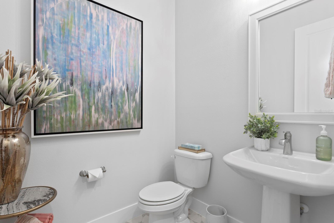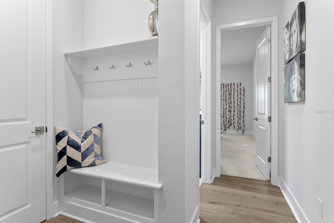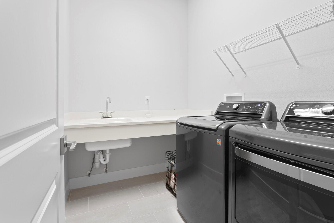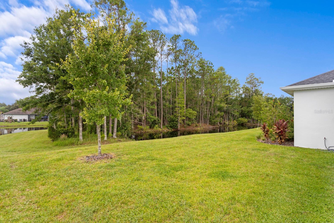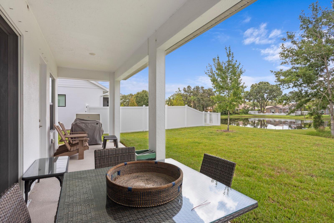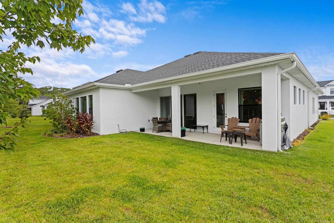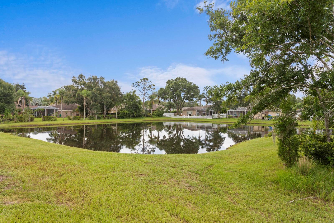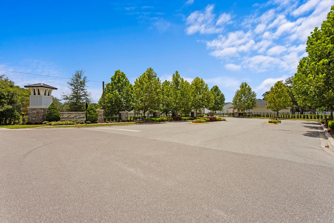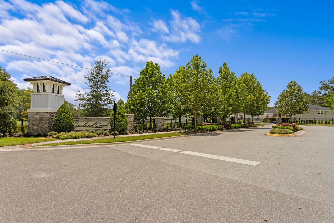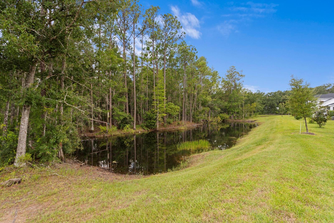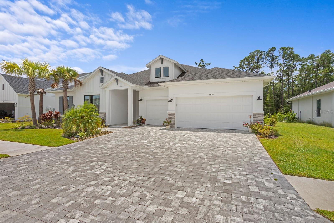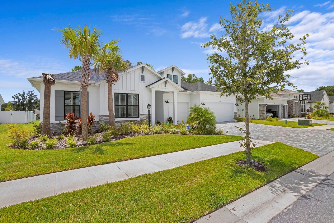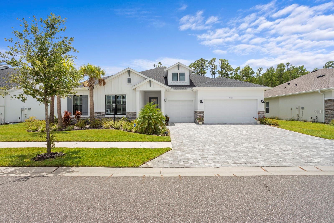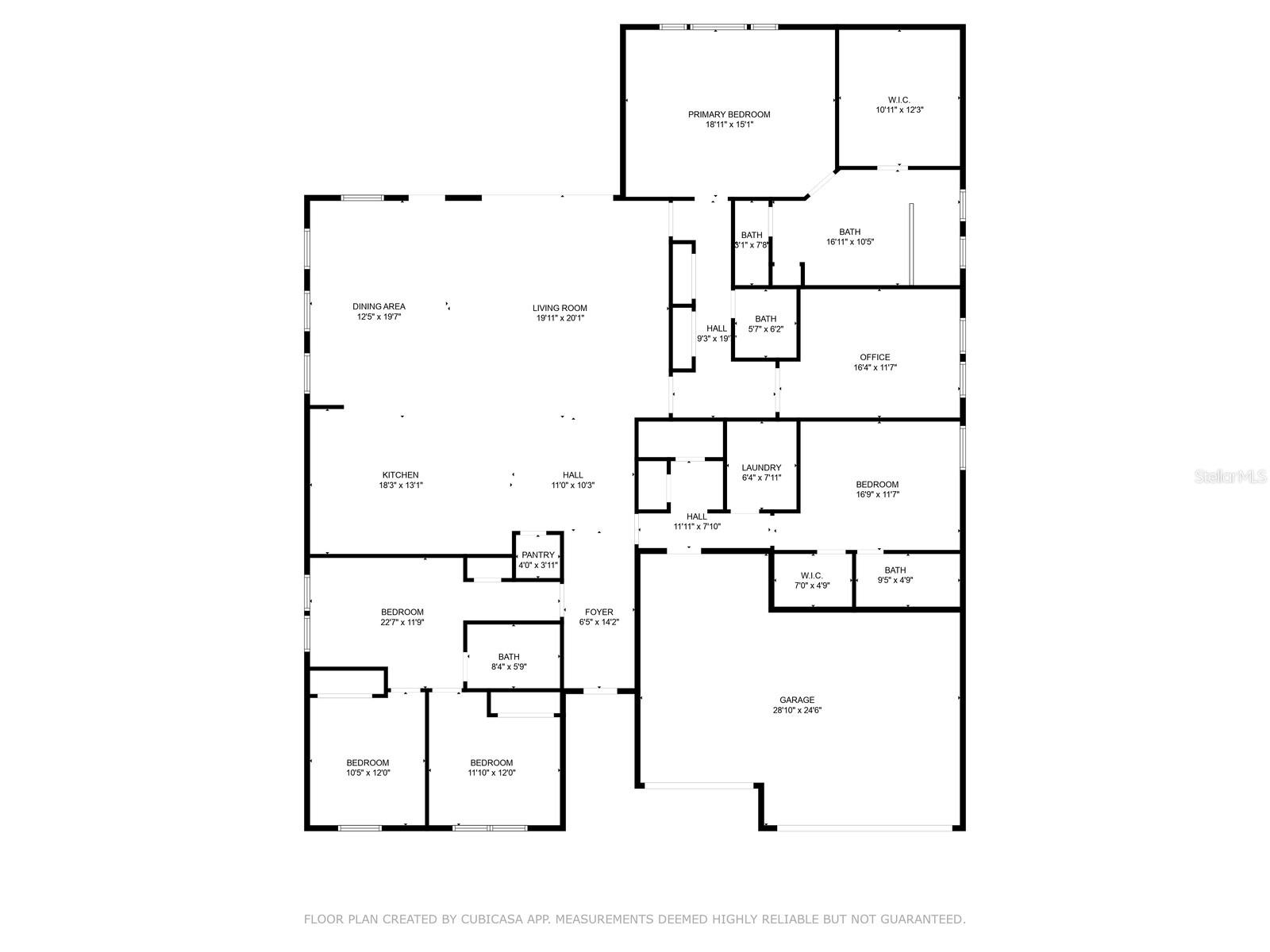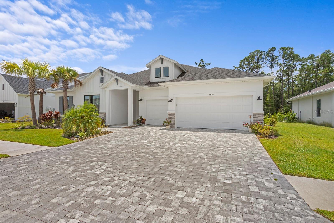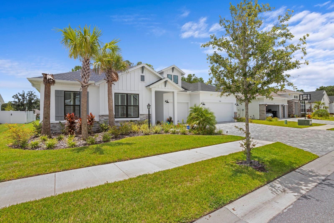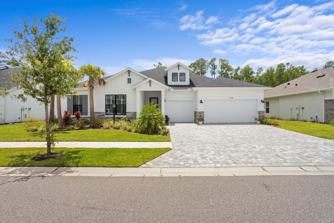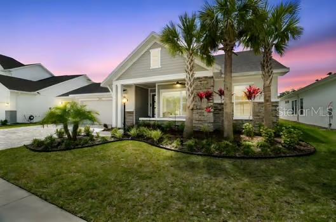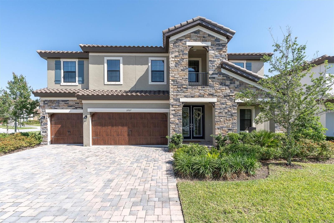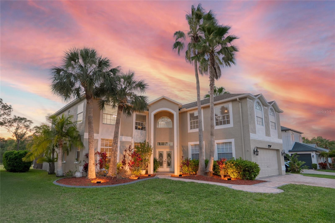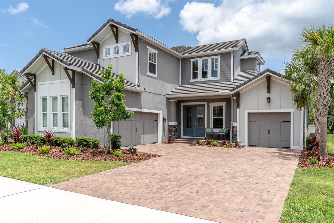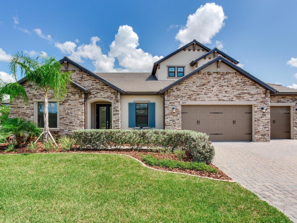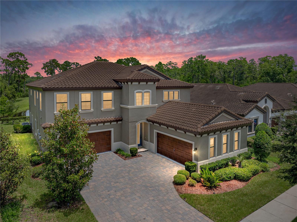PRICED AT ONLY: $999,999
Address: 7520 Ashbrooke Pine Loop, ODESSA, FL 33556
Description
Please note that backyard and pool photos are virtually staged. Welcome to Copeland Creek a boutique, gated community nestled in the highly desirable Odessa area. This stunning David Weekley Hollowell floor plan offers over 3,200 square feet of thoughtfully designed living space, complete with premium finishes and tasteful upgrades throughout. Featuring 4 spacious bedrooms, 3.5 luxurious bathrooms, a private office with French doors, and a versatile flex room, this home effortlessly blends style and functionality. The unique split bedroom layout ensures privacy while showcasing an expansive open concept kitchen, living, and dining area ideal for entertaining or relaxing with family. The chefs kitchen is a showstopper, equipped with abundant cabinetry, sleek stainless steel appliances, upgraded fixtures, a wine fridge, and a charming farmhouse sink. Retreat to the serene owners suite located at the rear of the home with tranquil pond views, a spa inspired bath, and a massive custom walk in closet. Two bedrooms share a well appointed full bath in one wing, while a separate hallway leads to a private bedroom with its own ensuite perfect for guests or multigenerational living. The oversized laundry room includes a built in sink and counter space, and a practical mudroom drop zone offers convenient storage and organization. Curb appeal abounds with a paved driveway and elegant stone accents. Enjoy the peace and security of a quiet gated neighborhood, close to scenic parks, nature trails, top rated schools, and easy access to the Veterans Expressway and everything Tampa has to offer. Built in 2023, this exceptional home is your opportunity to own a slice of luxury in one of Odessas most sought after communities.
Property Location and Similar Properties
Payment Calculator
- Principal & Interest -
- Property Tax $
- Home Insurance $
- HOA Fees $
- Monthly -
For a Fast & FREE Mortgage Pre-Approval Apply Now
Apply Now
 Apply Now
Apply Now- MLS#: TB8411952 ( Residential )
- Street Address: 7520 Ashbrooke Pine Loop
- Viewed: 82
- Price: $999,999
- Price sqft: $239
- Waterfront: No
- Year Built: 2023
- Bldg sqft: 4183
- Bedrooms: 4
- Total Baths: 4
- Full Baths: 3
- 1/2 Baths: 1
- Garage / Parking Spaces: 3
- Days On Market: 54
- Additional Information
- Geolocation: 28.0966 / -82.5652
- County: PASCO
- City: ODESSA
- Zipcode: 33556
- Subdivision: Copeland Crk
- Elementary School: Citrus Park HB
- Middle School: Hill HB
- High School: Sickles HB
- Provided by: FLORIDA EXECUTIVE REALTY
- Contact: Wendy Ross
- 813-324-2440

- DMCA Notice
Features
Building and Construction
- Covered Spaces: 0.00
- Exterior Features: Hurricane Shutters, Lighting, Rain Gutters, Sidewalk, Sliding Doors
- Flooring: Carpet, Ceramic Tile, Laminate
- Living Area: 3214.00
- Roof: Shingle
Land Information
- Lot Features: In County, Landscaped, Sidewalk, Paved
School Information
- High School: Sickles-HB
- Middle School: Hill-HB
- School Elementary: Citrus Park-HB
Garage and Parking
- Garage Spaces: 3.00
- Open Parking Spaces: 0.00
- Parking Features: Driveway, Garage Door Opener
Eco-Communities
- Water Source: Public
Utilities
- Carport Spaces: 0.00
- Cooling: Central Air
- Heating: Central, Electric
- Pets Allowed: Yes
- Sewer: Public Sewer
- Utilities: Public
Amenities
- Association Amenities: Gated
Finance and Tax Information
- Home Owners Association Fee: 750.00
- Insurance Expense: 0.00
- Net Operating Income: 0.00
- Other Expense: 0.00
- Tax Year: 2024
Other Features
- Appliances: Built-In Oven, Cooktop, Dishwasher, Disposal, Dryer, Electric Water Heater, Exhaust Fan, Ice Maker, Microwave, Range Hood, Refrigerator, Washer, Wine Refrigerator
- Association Name: Elite Management Services
- Association Phone: 813-854-2414
- Country: US
- Interior Features: Ceiling Fans(s), In Wall Pest System, Kitchen/Family Room Combo, Open Floorplan, Primary Bedroom Main Floor, Solid Wood Cabinets, Split Bedroom, Stone Counters, Thermostat, Walk-In Closet(s), Window Treatments
- Legal Description: COPELAND CREEK LOT 32
- Levels: One
- Area Major: 33556 - Odessa
- Occupant Type: Owner
- Parcel Number: U-36-27-17-C6S-000000-00032.0
- View: Trees/Woods
- Views: 82
- Zoning Code: PD
Nearby Subdivisions
01j Cypress Lake Estates
04 Lakes Estates
Arbor Lakes Ph 1a
Arbor Lakes Ph 1b
Ashley Lakes Ph 01
Ashley Lakes Ph 2a
Asturia
Asturia Ph 1d
Asturia Ph 3
Asturia Phase 3 Pb 77 Pg 087 B
Canterbury North At The Eagles
Canterbury Village
Canterbury Village At The Eagl
Citrus Green Ph 2
Clarkmere
Copeland Creek
Copeland Crk
Eagles Royal Troon Village
Echo Lake Estates Ph 1
Esplanade/starkey Ranch
Esplanade/starkey Ranch Ph 1
Esplanade/starkey Ranch Ph 3
Estates At Jono Ranch
Farmington
Grey Hawk At Lake Polo
Grey Hawk At Lake Polo Ph 02
Hammock Woods
Holiday Club
Ivy Lake Estates
Keystone Acres First Add
Keystone Farms Minor Sub
Keystone Lake View Park
Keystone Meadow 3
Keystone Meadow I
Keystone Park
Keystone Park Colony
Keystone Park Colony Land Co
Keystone Park Colony Sub
Keystone Shores Estates
Lakeside Point
Northlake Village
Northton Groves Sub
Odessa Lakefront
Odessa Preserve
Parker Pointe Ph 02a
Prestwick At The Eagles Trct1
Pretty Lake Estates
Rainbow Terrace
Reserve On Rock Lake
South Branch Preserve
South Branch Preserve 1
South Branch Preserve Ph 2a
South Branch Preserve Ph 2b
South Branch Preserve Ph 2b 3b
South Branch Preserve Ph 4a 4
St Andrews At The Eagles Un 2
Starkey Ranch
Starkey Ranch Ph 1 Prcl D
Starkey Ranch Ph 2 Prcl F
Starkey Ranch Prcl A
Starkey Ranch Prcl B 2
Starkey Ranch Prcl B1
Starkey Ranch Prcl C 1
Starkey Ranch Prcl D Ph 1
Starkey Ranch Prcl D Ph 2
Starkey Ranch Prcl F Ph 1
Starkey Ranch Village 1 Ph 15
Starkey Ranch Village 1 Ph 3
Starkey Ranch Village 1 Ph 4a4
Starkey Ranch Village 2 Ph 1a
Starkey Ranch Village 2 Ph 1b-
Starkey Ranch Village 2 Ph 1b1
Starkey Ranch Village 2 Ph 1b2
Starkey Ranch Village 2 Ph 2a
Starkey Ranch Village 2 Ph 2b
Starkey Ranch Whitfield Preser
Steeplechase
Tarramor Ph 1
Tarramor Ph 2
The Lakes At Van Dyke Farms
The Lyon Companys Sub
The Nest
The Preserve
The Trails At Van Dyke Farms
Turnberry At The Eagles
Turnberry At The Eagles Un 2
Turnberry At The Eagles-first
Turnberry At The Eaglesfirst
Unplatted
Warren Estates
Waterstone
Whitfield Preserve Ph 2
Windsor Park At The Eaglesfi
Wyndham Lake Sub Ph One
Wyndham Lakes Ph 04
Wyndham Lakes Ph 2
Wyndham Lakes Phase 4
Zzz Unplatted
Similar Properties
Contact Info
- The Real Estate Professional You Deserve
- Mobile: 904.248.9848
- phoenixwade@gmail.com
