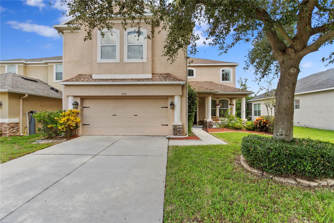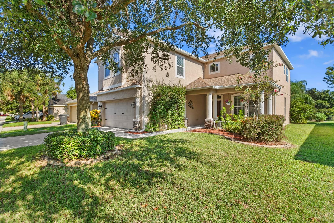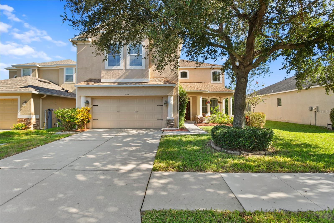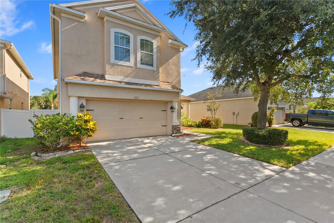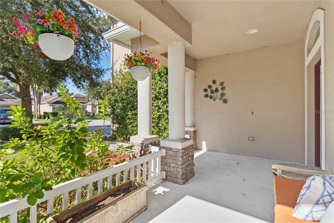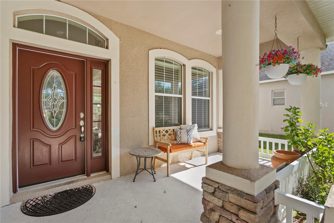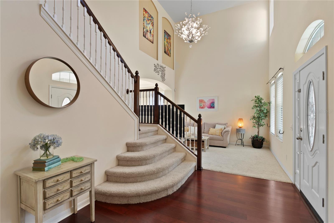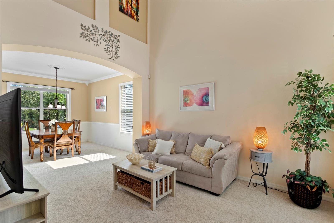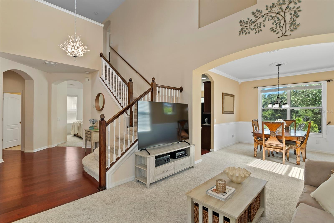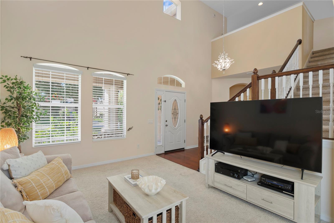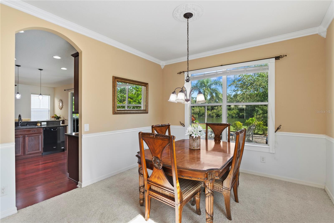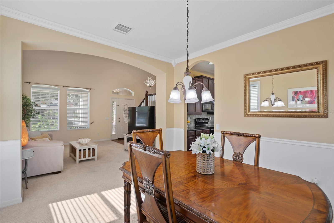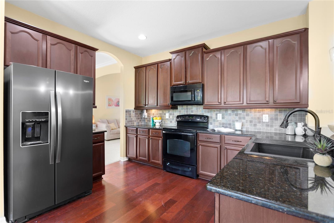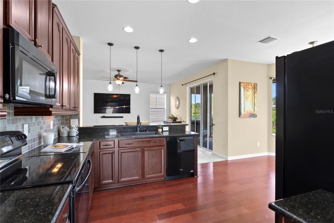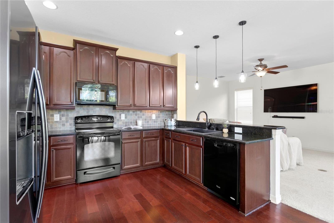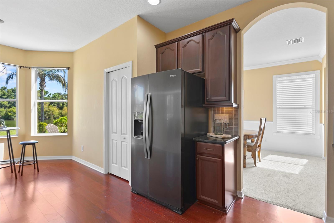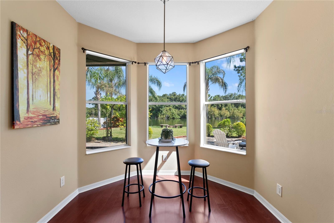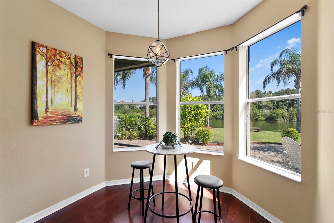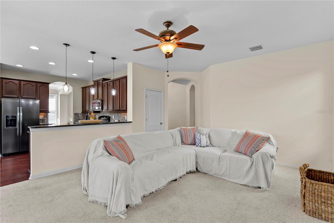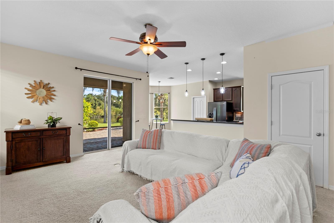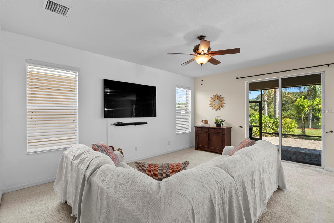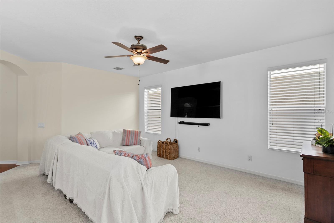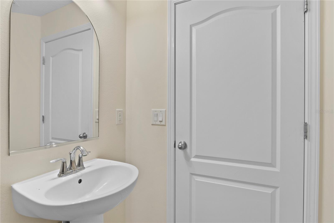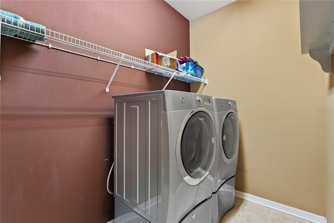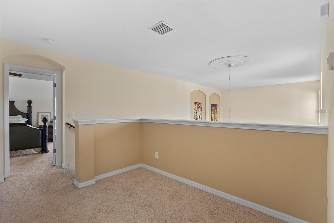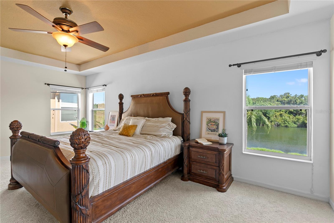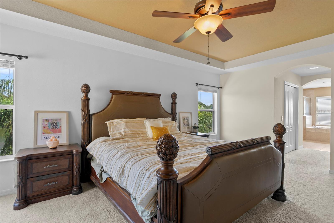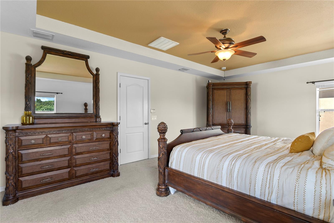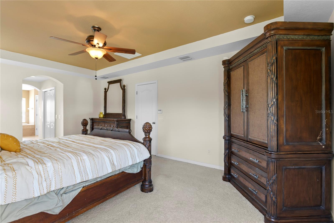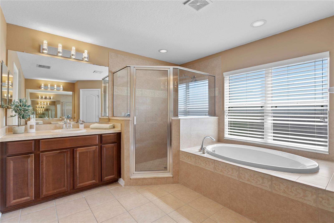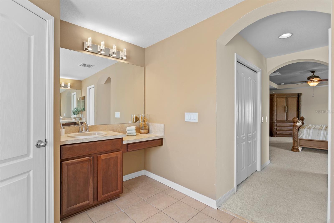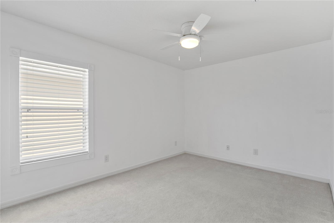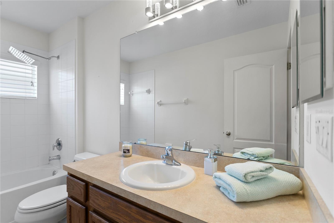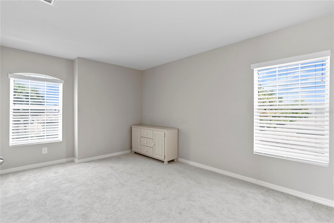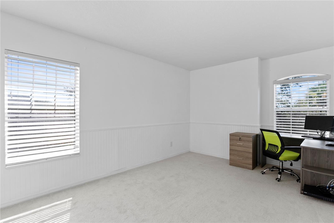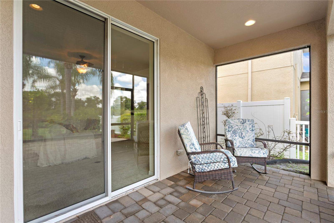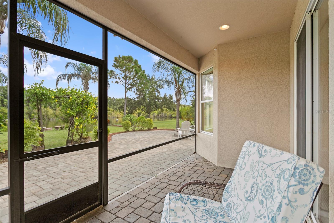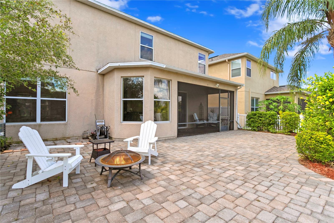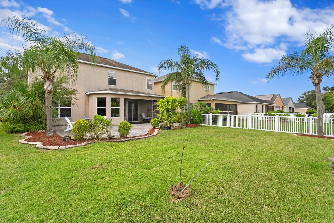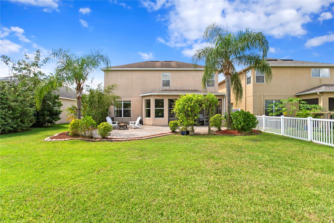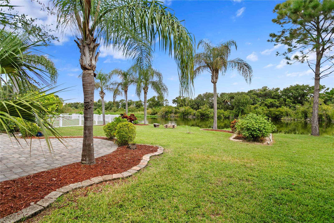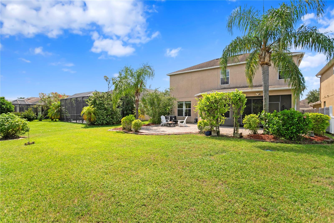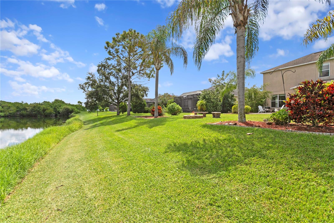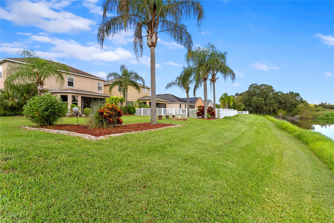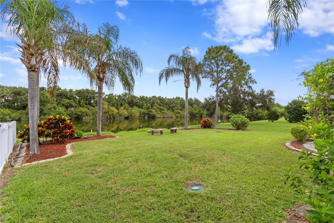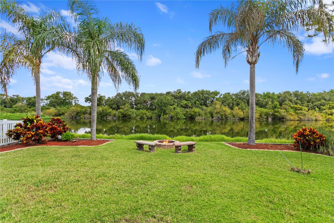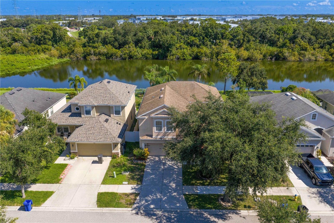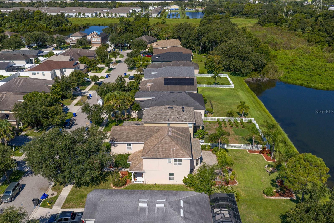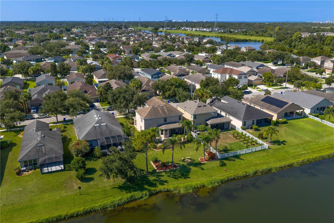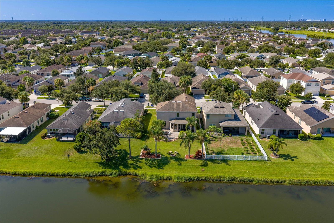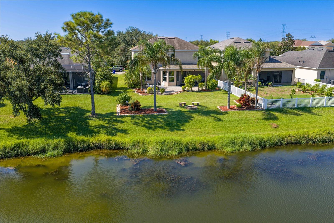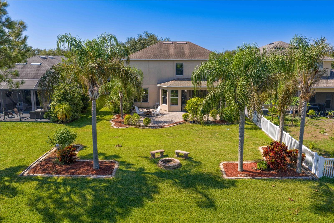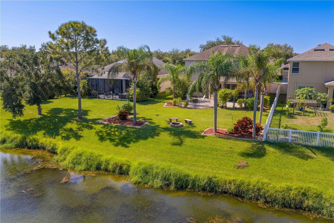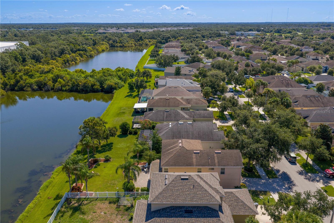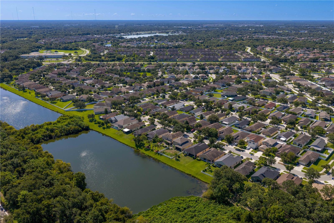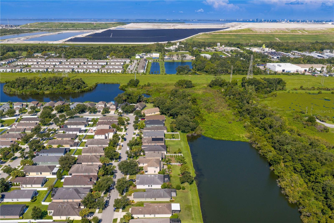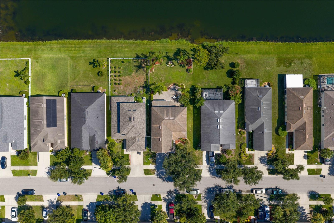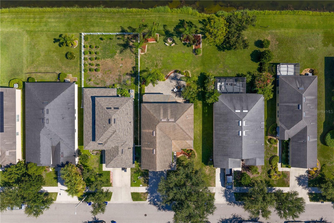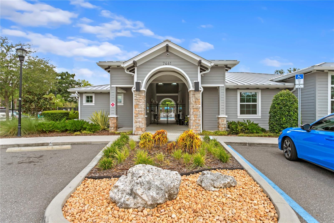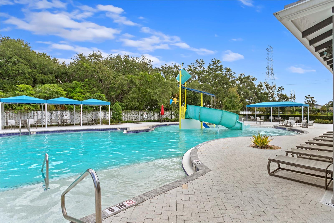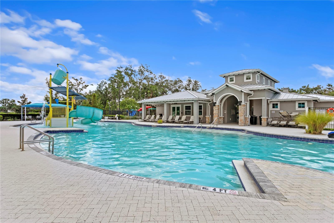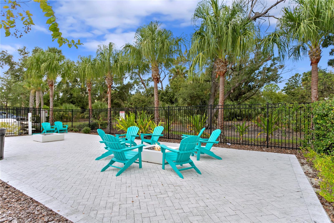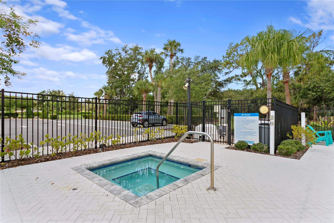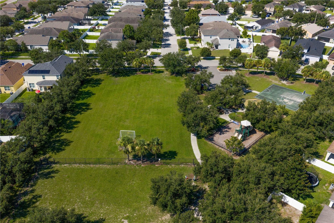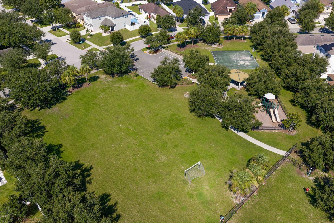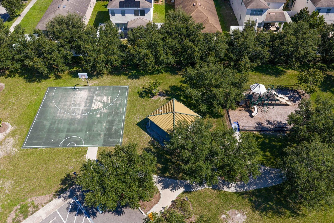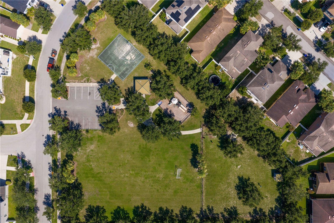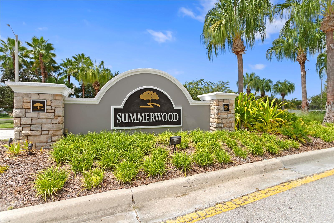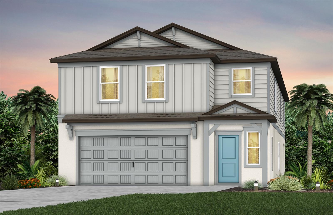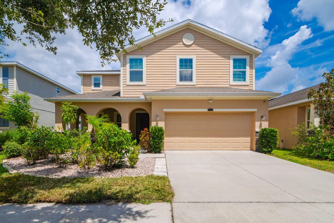PRICED AT ONLY: $448,500
Address: 7127 Forest Mere Drive, RIVERVIEW, FL 33578
Description
Enjoy serene pond views from this 4 Bedroom, 2.1 Bathroom home situated on a large lot in Summerwood. A charming front porch leads to a grand entryway and the living room with 35 foot ceilings and picture windows that stream in natural light. The living room is open to a formal dining room. The kitchen features 42 espresso cabinets, granite counters, stainless steel appliances, a pantry, breakfast bar and a dining area with bay windows overlooking the backyard. The spacious family room is open to the kitchen and has sliders leading to a screened lanai and large paver patio. The professionally landscaped backyard is expansive, with panoramic views of the pond. The first floor also features a half bathroom and laundry room. Upstairs, the primary bedroom suite has two large walk in closets and a full bathroom with two vanities and separate shower and soaking tub. Three additional bedrooms upstairs have ample closet space, and an additional full bathroom completes the second floor. Home upgrades include: Two brand new HVAC systems (2021), garage key pad, upgraded sprinkler system (2022), new carpet in the upstairs bedroom (2023), professionally installed security system and brickwork accents on the front porch. The community also features a new resort style pool, gym, dog park, playground, basketball court and clubhouse and is in close proximity to I 75, easy access to downtown Tampa, schools, restaurants and shopping.
Property Location and Similar Properties
Payment Calculator
- Principal & Interest -
- Property Tax $
- Home Insurance $
- HOA Fees $
- Monthly -
For a Fast & FREE Mortgage Pre-Approval Apply Now
Apply Now
 Apply Now
Apply Now- MLS#: TB8418948 ( Residential )
- Street Address: 7127 Forest Mere Drive
- Viewed: 8
- Price: $448,500
- Price sqft: $124
- Waterfront: Yes
- Wateraccess: Yes
- Waterfront Type: Pond
- Year Built: 2008
- Bldg sqft: 3616
- Bedrooms: 4
- Total Baths: 3
- Full Baths: 2
- 1/2 Baths: 1
- Garage / Parking Spaces: 2
- Days On Market: 12
- Additional Information
- Geolocation: 27.8788 / -82.3632
- County: HILLSBOROUGH
- City: RIVERVIEW
- Zipcode: 33578
- Subdivision: Oak Creek Prcl 1b
- Elementary School: Ippolito HB
- Middle School: Giunta Middle HB
- High School: Spoto High HB
- Provided by: COLDWELL BANKER REALTY
- Contact: Andrea Webb
- 813-286-6563

- DMCA Notice
Features
Building and Construction
- Covered Spaces: 0.00
- Exterior Features: Lighting
- Flooring: Carpet
- Living Area: 2879.00
- Roof: Shingle
Land Information
- Lot Features: In County, Landscaped
School Information
- High School: Spoto High-HB
- Middle School: Giunta Middle-HB
- School Elementary: Ippolito-HB
Garage and Parking
- Garage Spaces: 2.00
- Open Parking Spaces: 0.00
Eco-Communities
- Water Source: Public
Utilities
- Carport Spaces: 0.00
- Cooling: Central Air
- Heating: Central
- Pets Allowed: Yes
- Sewer: Public Sewer
- Utilities: Electricity Connected, Sewer Connected, Water Connected
Amenities
- Association Amenities: Clubhouse, Playground, Pool
Finance and Tax Information
- Home Owners Association Fee: 250.00
- Insurance Expense: 0.00
- Net Operating Income: 0.00
- Other Expense: 0.00
- Tax Year: 2024
Other Features
- Appliances: Dishwasher, Microwave, Range, Refrigerator
- Association Name: South Shore Property Management
- Association Phone: 813-649-8866
- Country: US
- Interior Features: Ceiling Fans(s), Eat-in Kitchen, High Ceilings, Kitchen/Family Room Combo, Open Floorplan, PrimaryBedroom Upstairs, Stone Counters, Walk-In Closet(s)
- Legal Description: OAK CREEK PARCEL 1B LOT 36 BLOCK 25
- Levels: Two
- Area Major: 33578 - Riverview
- Occupant Type: Vacant
- Parcel Number: U-13-30-19-9AQ-000025-00036.0
- Possession: Close Of Escrow, Negotiable
- View: Water
- Zoning Code: PD
Nearby Subdivisions
Alafia Pointe Estates
Alafia Shores 1st Add
Arbor Park
Ashley Oaks
Ashley Oaks Unit 1
Avelar Creek North
Avelar Creek South
Balmboyette Area
Bloomingdale Hills Sec A U
Bloomingdale Hills Sec C U
Bloomingdale Ridge
Brandwood Sub
Bridges
Brussels Boy Ph I & Ii
Byars Riverview Acres Rev
Covewood
Eagle Palm
Eagle Watch
Fern Hill Ph 1a
Fern Hill Phase 1a
Happy Acres Sub 1 S
Ivy Estates
Lake Fantasia
Lake St Charles
Lake St Charles Un 13 14
Lake St Charles Un 13 & 14
Lake St Charles Unit 9
Magnolia Creek
Magnolia Park Central Ph A
Magnolia Park Northeast F
Magnolia Park Northeast Prcl
Magnolia Park Northeast Reside
Magnolia Park Southeast B
Magnolia Park Southeast C-2
Magnolia Park Southeast C2
Magnolia Park Southeast E
Magnolia Park Southwest G
Mariposa Ph 1
Mays Greenglades 1st Add
Medford Lakes Ph 1
Not On List
Oak Creek
Oak Creek Prcl 1b
Oak Creek Prcl 1c1
Oak Creek Prcl 4
Oak Creek Prcl 8 Ph 1
Park Creek Ph 1a
Park Creek Ph 2b
Park Creek Ph 3a
Park Creek Ph 3b2 3c
Park Creek Ph 4b
Park Creek Phase 1c
Parkway Center Single Family P
Pavilion Ph 3
Providence Oaks
Providence Ranch
Providence Reserve
Quintessa Sub
Random Oaks Phase 1
River Pointe Sub
Riverside Bluffs
Riverview Meadows Ph 2
Riverview Meadows Phase1a
Sanctuary Ph 2
Sanctuary Ph 3
Sand Ridge Estates
South Creek Phases 2a 2b And 2
South Crk Ph 2a 2b 2c
South Crk Ph 2a 2b & 2c
South Pointe Ph 1a 1b
South Pointe Ph 3a 3b
South Pointe Ph 4
Southcreek
Spencer Glen
Spencer Glen North
Spencer Glen South
Subdivision Of The E 2804 Ft O
Symmes Grove Sub
Tamiami Townsite Rev
Timber Creek
Timbercreek Ph 2a 2b
Twin Creeks
Twin Creeks Ph 1 2
Unplatted
Villages Of Lake St Charles Ph
Waterstone Lakes Ph 2
Watson Glen Ph 1
Wilson Manor
Winthrop Village Ph 2fb
Winthrop Village Ph One-b
Winthrop Village Ph Oneb
Winthrop Village Ph Twoa
Similar Properties
Contact Info
- The Real Estate Professional You Deserve
- Mobile: 904.248.9848
- phoenixwade@gmail.com
