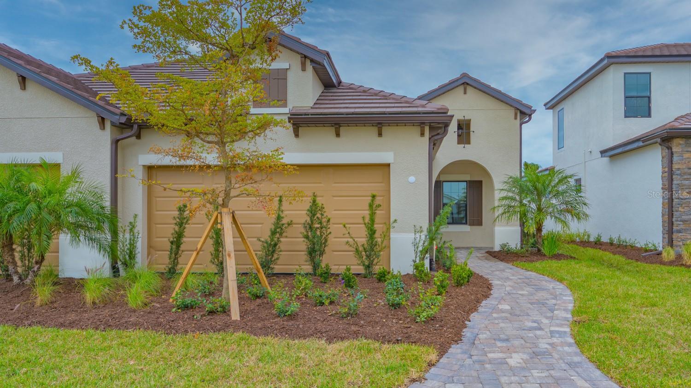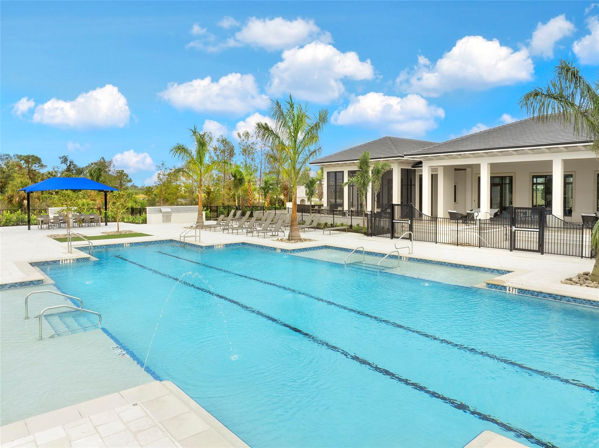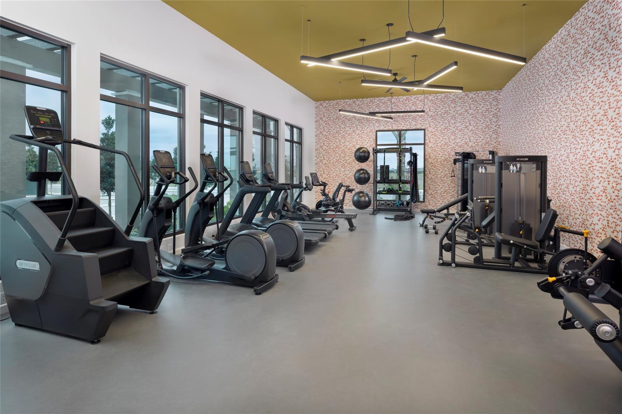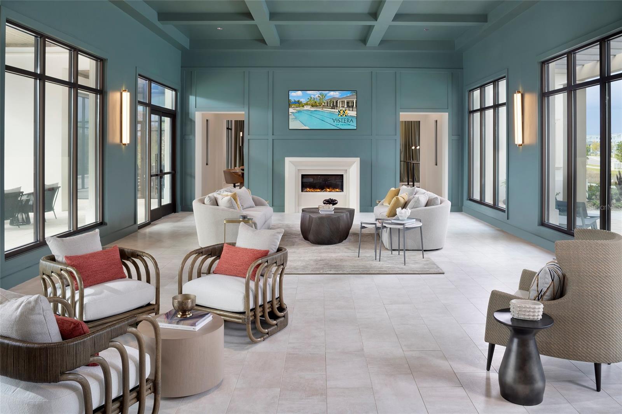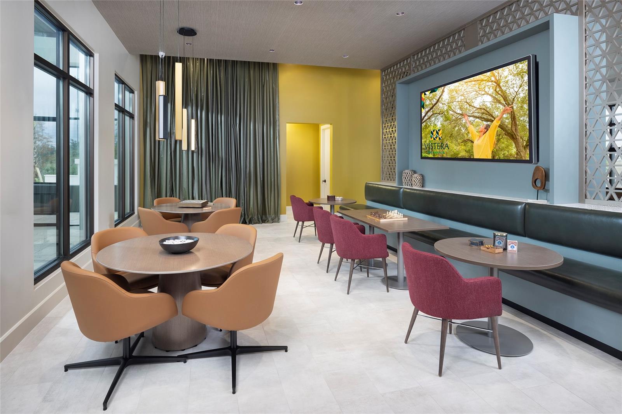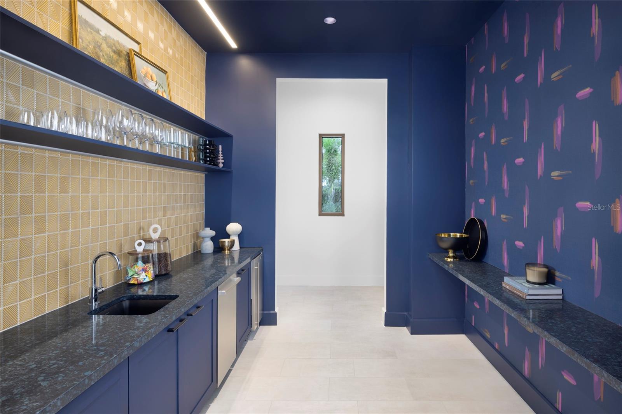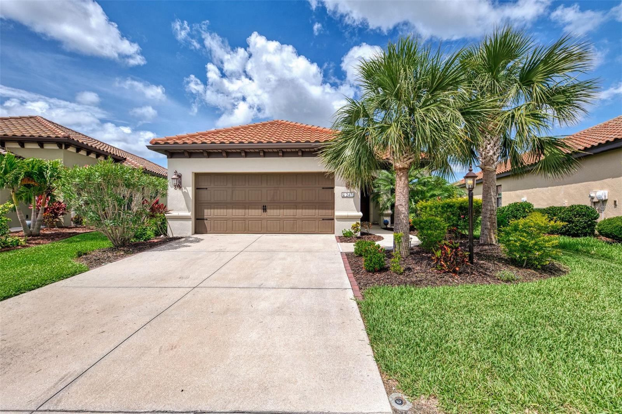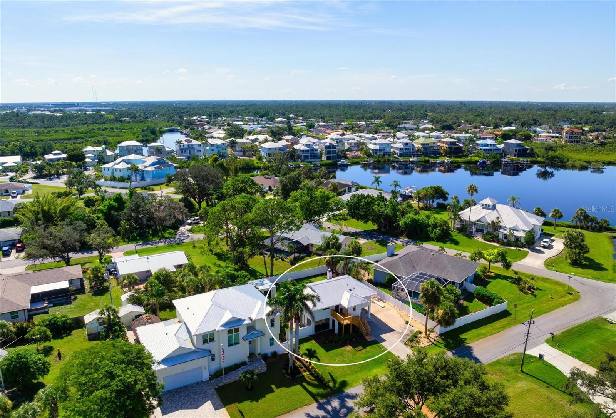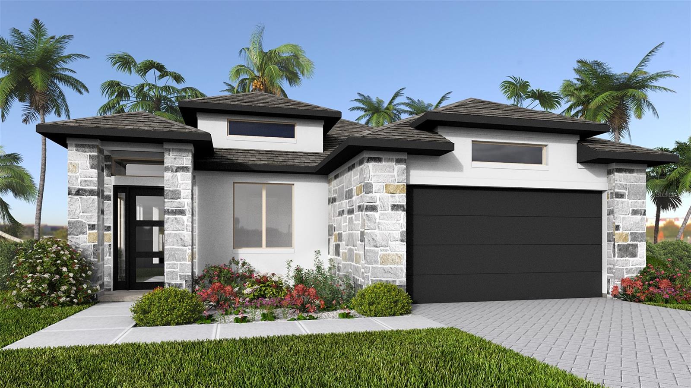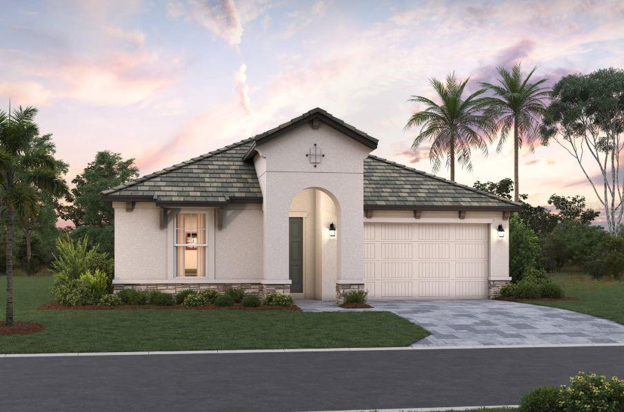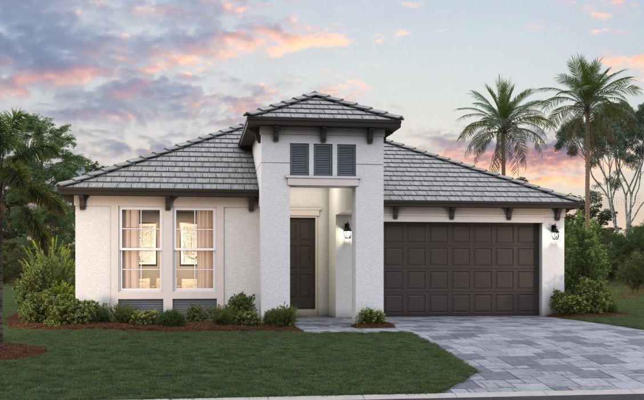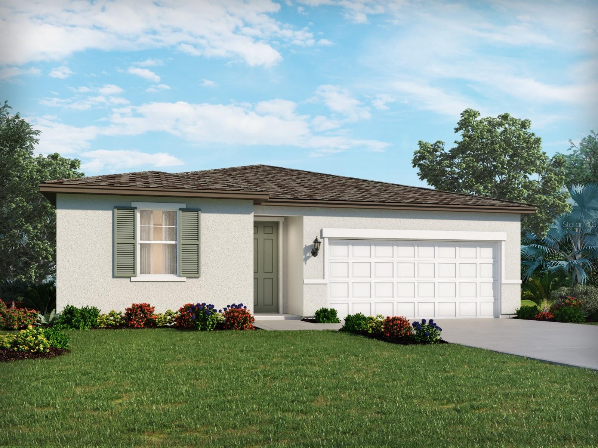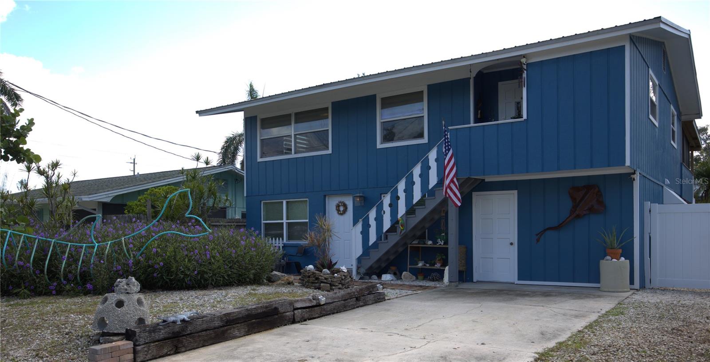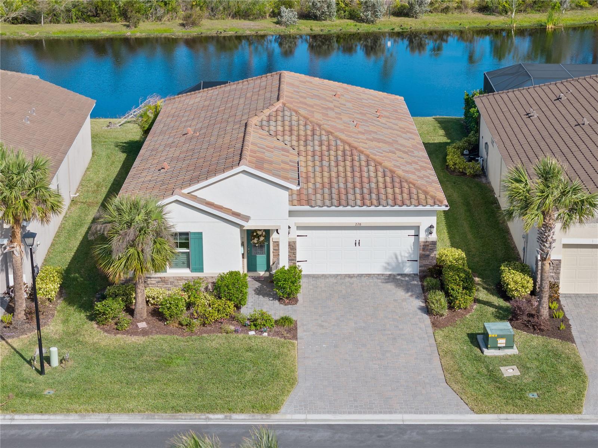PRICED AT ONLY: $422,990
Address: 117 Corserra Drive, NOKOMIS, FL 34275
Description
Move in Ready spacious 1683 sq. ft. of living space the Tidewinds2 is on of Neal Communities' larger villa home design with 2 bedrooms, Den, 2 baths and a 2 car garage. A large island and plenty of counter space can be found in the well appointed kitchen, overlooking the spacious great room and dining area, ideal for enjoying drinks with friends and family during the evening. Any time of the day, you can retreat to the primary bedroom featuring an oversized walk in closet, dual sinks and separate water closet. An extended outdoor lanai completes this floor plan. This beautiful homes also includes Impact Resistant Glass.
Property Location and Similar Properties
Payment Calculator
- Principal & Interest -
- Property Tax $
- Home Insurance $
- HOA Fees $
- Monthly -
For a Fast & FREE Mortgage Pre-Approval Apply Now
Apply Now
 Apply Now
Apply Now- MLS#: TB8419071 ( Residential )
- Street Address: 117 Corserra Drive
- Viewed: 31
- Price: $422,990
- Price sqft: $182
- Waterfront: No
- Year Built: 2025
- Bldg sqft: 2320
- Bedrooms: 2
- Total Baths: 2
- Full Baths: 2
- Garage / Parking Spaces: 2
- Days On Market: 63
- Additional Information
- Geolocation: 27.1297 / -82.3901
- County: SARASOTA
- City: NOKOMIS
- Zipcode: 34275
- Subdivision: Vistera Of Venice
- Elementary School: Laurel Nokomis Elementary
- Middle School: Laurel Nokomis Middle
- High School: Venice Senior High
- Provided by: NEAL COMMUNITIES REALTY, INC.
- Contact: John Neal
- 941-328-1111

- DMCA Notice
Features
Building and Construction
- Builder Model: Tidewinds 2
- Builder Name: Neal Communities
- Covered Spaces: 0.00
- Exterior Features: Sliding Doors
- Flooring: Carpet, Tile
- Living Area: 1638.00
- Roof: Tile
Property Information
- Property Condition: Completed
Land Information
- Lot Features: Landscaped, Sidewalk, Paved, Private
School Information
- High School: Venice Senior High
- Middle School: Laurel Nokomis Middle
- School Elementary: Laurel Nokomis Elementary
Garage and Parking
- Garage Spaces: 2.00
- Open Parking Spaces: 0.00
- Parking Features: Garage Door Opener
Eco-Communities
- Green Energy Efficient: Windows
- Pool Features: Other
- Water Source: Public
Utilities
- Carport Spaces: 0.00
- Cooling: Central Air
- Heating: Central, Heat Pump
- Pets Allowed: Yes
- Sewer: Public Sewer
- Utilities: BB/HS Internet Available, Electricity Connected, Natural Gas Connected, Public, Sprinkler Recycled, Water Connected
Amenities
- Association Amenities: Clubhouse, Fitness Center, Gated, Maintenance, Pickleball Court(s), Pool, Recreation Facilities, Spa/Hot Tub
Finance and Tax Information
- Home Owners Association Fee Includes: Pool, Maintenance Grounds, Management, Recreational Facilities
- Home Owners Association Fee: 253.75
- Insurance Expense: 0.00
- Net Operating Income: 0.00
- Other Expense: 0.00
- Tax Year: 2024
Other Features
- Appliances: Cooktop, Dishwasher, Disposal, Exhaust Fan, Gas Water Heater, Microwave, Range, Refrigerator
- Association Name: Castle Group/Katelyn Kelm
- Association Phone: 1-800-337-5850
- Country: US
- Furnished: Unfurnished
- Interior Features: Coffered Ceiling(s), High Ceilings, Living Room/Dining Room Combo, Smart Home, Solid Surface Counters, Thermostat, Walk-In Closet(s), Window Treatments
- Legal Description: LOT 44, VISTERA PHASE 1, PB 56 PG 420-457
- Levels: One
- Area Major: 34275 - Nokomis/North Venice
- Occupant Type: Vacant
- Parcel Number: 0389100044
- Style: Mediterranean
- View: Park/Greenbelt
- Views: 31
- Zoning Code: PUD
Nearby Subdivisions
0000 - Not Part Of A Subdivisi
2137decker
Acreage & Unrec
Aria
Aria Ph Ii
Bay Point Acreage
Bay Point Corr Of
Bay To Beach
Bellacina By Casey Key Ph 3
Blackburn Rdg Add
Calusa Lakes
Calusa Lakes Unit 2
Calusa Park
Calusa Park Ph 2
Casas Bonitas
Casey Cove
Casey Key
Cassata Lakes
Cassata Lakes Ph I
Cielo
Citrus Highlands
Citrus Park
Cottagescurry Crk
Curry Cove
Duquoin Heights
Fairwinds Village 1
Fairwinds Village 2
Falcon Trace At Calusa Lakes
From A Pt 25 Ft E Of Nw Cor Of
Gedney Richard H Inc
Geneva Heights
Hidden Bay Estates
Inlets Sec 02
Inlets Sec 04
Inlets Sec 05
Inlets Sec 06
J K Myrtle Hill Sub
Kilton Estates
Kings Gate Club Mhp
Laurel Hill 2
Laurel Landings Estates
Laurel Villa
Laurel Woodlands
Legacy Groves Phase 1
Lyons Bay
Magnolia Bay
Magnolia Bay South Ph 1
Magnolia Bay South Phase 1
Marland Court
Milano
Milano Ph 2 Rep 1
Milanoph 2
Milanoph 2replat 1
Mission Estates
Mission Valley Estate Sec A
Mission Valley Estate Sec B1
Mobile City
Nokomis
Nokomis Acres
Nokomis Acres Amd
None
Not Applicable
Palmero
Palmero Sorrento Phase 2
Pinebrook Preserve
Roberts Sub
San Marco At Venetian Golf Ri
Shakett Creek Pointe
Sorrento Bayside
Sorrento Cay
Sorrento East
Sorrento Ph Ii
Sorrento Place 1
Sorrento South
Sorrento Villas
Sorrento Villas 4
Sorrento Villas 5
Sorrento Woods
Spencer Cove
Spoonbill Hammock
Talon Preserve On Palmer Ranch
Talon Preserve Ph 1a 1b 1c
Talon Preserve Ph 2a 26
Talon Preserve Ph 2a 2b
Talon Preserve Ph 4
Talon Preserve Ph 5a
Talon Preserve Phases 2a 2b
Tiburon
Toscana Isles Ph 4 Uns 1 & 2
Toscana Isles Ph 4 Uns 1 2
Twin Laurel Estates
Venetian Gardens
Venice Byway
Venice Woodlands Ph 1
Venice Woodlands Ph 2b
Vicenza
Vicenza Ph 1
Vicenza Ph 2
Vicenza Phase 2
Villages/milano
Villagesmilano
Vistera Of Venice
Vistera Phase 1
Waterfront Estates
Windwood
Woodland Acres
Similar Properties
Contact Info
- The Real Estate Professional You Deserve
- Mobile: 904.248.9848
- phoenixwade@gmail.com
