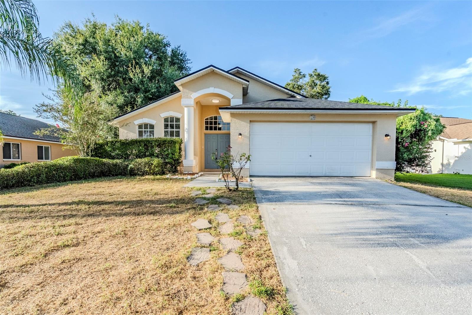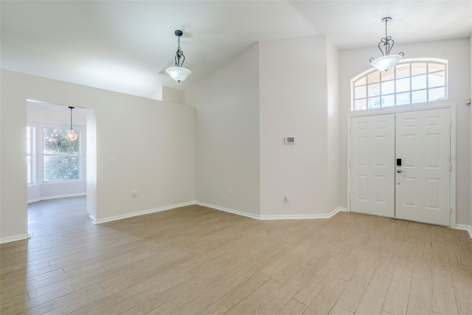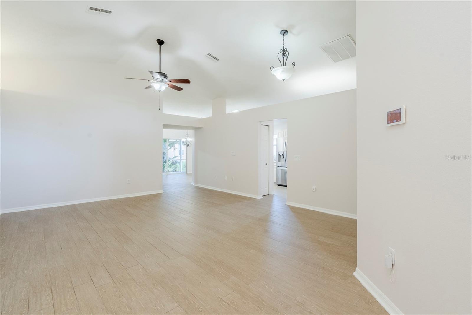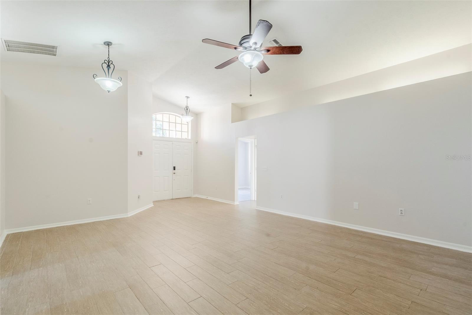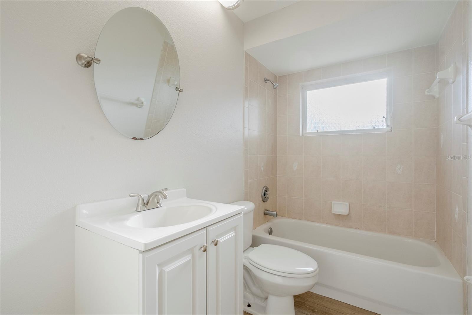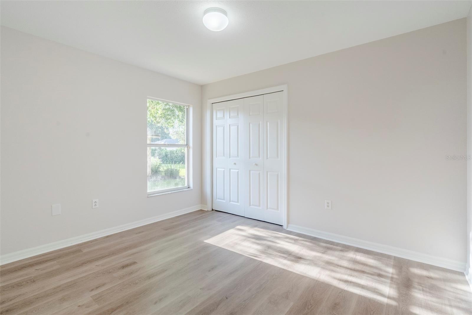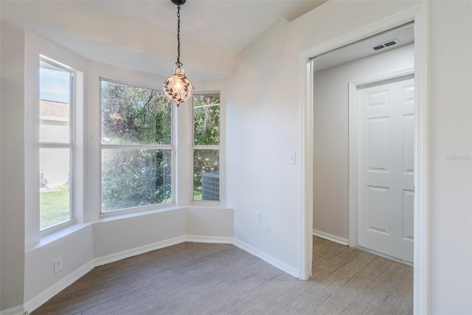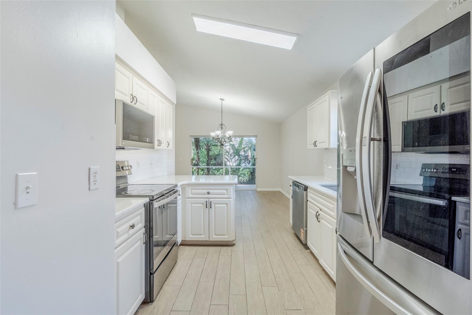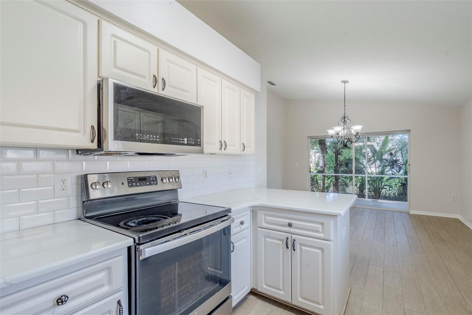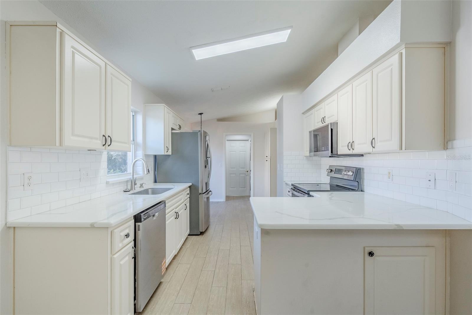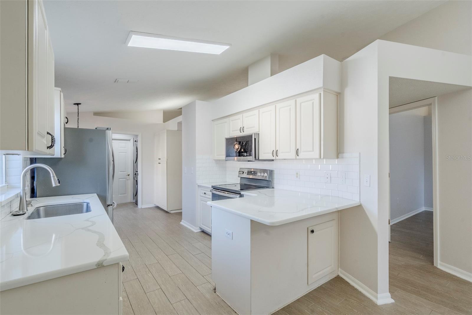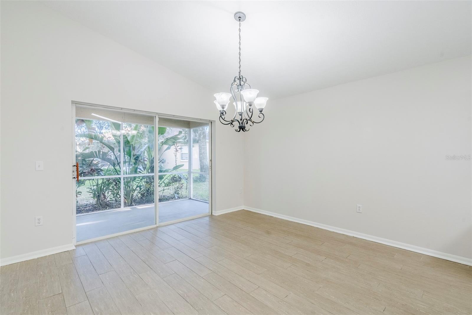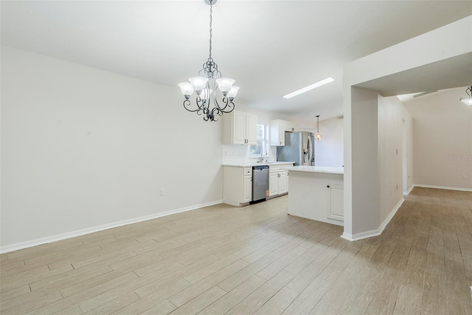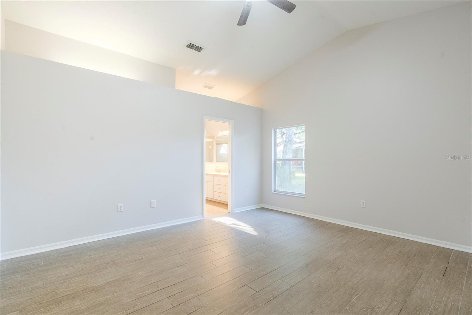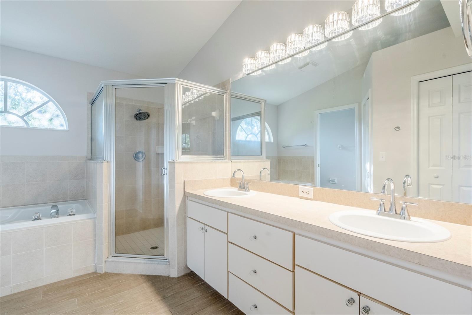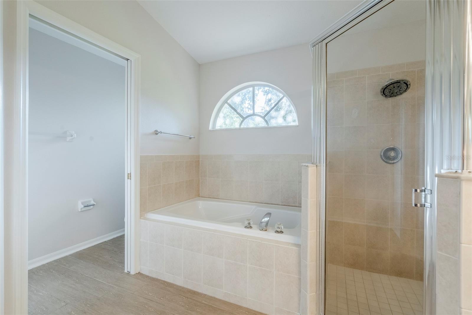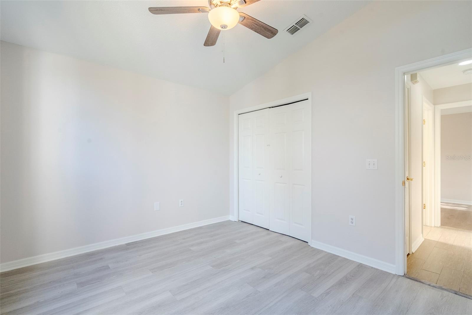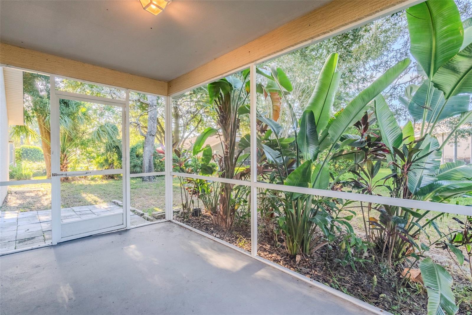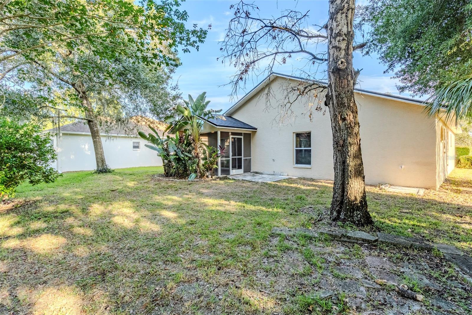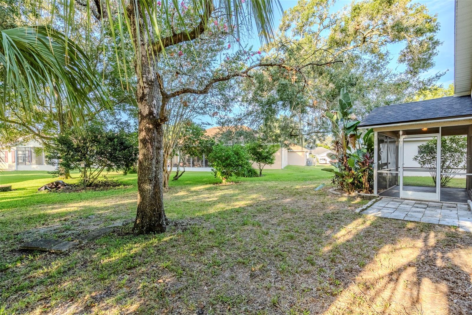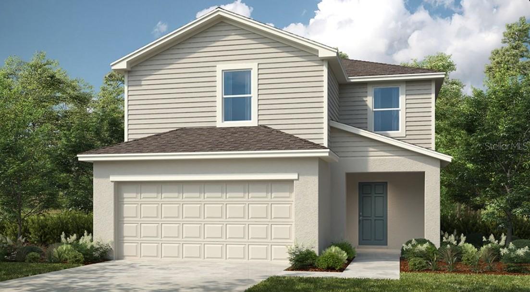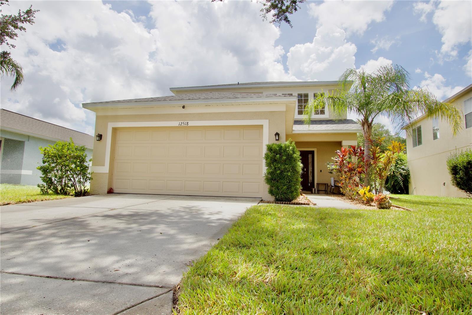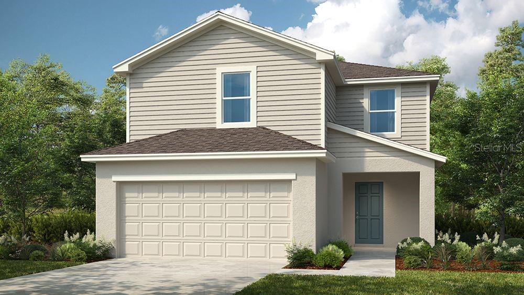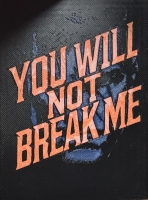PRICED AT ONLY: $284,900
Address: 13360 Wrenwood Circle, HUDSON, FL 34669
Description
This beautifully updated home features full interior paint, new LVP flooring, new light fixtures, a new dishwasher, and a refreshed bathroom. Inside, the double door entry opens to a spacious living room with vaulted ceilings, while the bright kitchen shines with white cabinets, quartz counters, stainless appliances, and a subway tile backsplash. Enjoy outdoor living on the screened in back patio.
Property Location and Similar Properties
Payment Calculator
- Principal & Interest -
- Property Tax $
- Home Insurance $
- HOA Fees $
- Monthly -
For a Fast & FREE Mortgage Pre-Approval Apply Now
Apply Now
 Apply Now
Apply Now- MLS#: TB8420056 ( Residential )
- Street Address: 13360 Wrenwood Circle
- Viewed: 36
- Price: $284,900
- Price sqft: $132
- Waterfront: No
- Year Built: 2001
- Bldg sqft: 2156
- Bedrooms: 3
- Total Baths: 2
- Full Baths: 2
- Garage / Parking Spaces: 2
- Days On Market: 76
- Additional Information
- Geolocation: 28.353 / -82.5951
- County: PASCO
- City: HUDSON
- Zipcode: 34669
- Subdivision: Meadow Oaks
- Elementary School: Moon Lake PO
- Middle School: Crews Lake Middle PO
- High School: Hudson High PO
- Provided by: OFFERPAD BROKERAGE FL, LLC
- Contact: Rob Jones
- 813-534-6326

- DMCA Notice
Features
Building and Construction
- Covered Spaces: 0.00
- Exterior Features: Lighting, Private Mailbox, Sidewalk, Sliding Doors
- Flooring: Luxury Vinyl, Tile
- Living Area: 1576.00
- Roof: Shingle
Property Information
- Property Condition: Completed
Land Information
- Lot Features: Cleared, In County, Landscaped, Level, Near Golf Course, Near Marina, Near Public Transit
School Information
- High School: Hudson High-PO
- Middle School: Crews Lake Middle-PO
- School Elementary: Moon Lake-PO
Garage and Parking
- Garage Spaces: 2.00
- Open Parking Spaces: 0.00
- Parking Features: Covered, Driveway, Garage Door Opener, Ground Level, Off Street
Eco-Communities
- Green Energy Efficient: Roof
- Water Source: Public
Utilities
- Carport Spaces: 0.00
- Cooling: Central Air
- Heating: Central, Electric, Heat Pump
- Pets Allowed: Cats OK, Dogs OK, Yes
- Sewer: Public Sewer
- Utilities: BB/HS Internet Available, Cable Available, Cable Connected, Electricity Connected, Public, Sewer Connected, Underground Utilities, Water Connected
Amenities
- Association Amenities: Clubhouse, Fitness Center, Park, Pool, Recreation Facilities, Tennis Court(s)
Finance and Tax Information
- Home Owners Association Fee Includes: Pool, Recreational Facilities
- Home Owners Association Fee: 52.00
- Insurance Expense: 0.00
- Net Operating Income: 0.00
- Other Expense: 0.00
- Tax Year: 2024
Other Features
- Appliances: Dishwasher, Disposal, Microwave, Range, Refrigerator
- Association Name: Sentry Management; Gail Dasher
- Association Phone: 727-924-1906
- Country: US
- Furnished: Unfurnished
- Interior Features: Built-in Features, Ceiling Fans(s), Eat-in Kitchen, High Ceilings, Living Room/Dining Room Combo, Open Floorplan, Primary Bedroom Main Floor, Solid Surface Counters, Solid Wood Cabinets, Split Bedroom, Stone Counters, Thermostat, Walk-In Closet(s), Window Treatments
- Legal Description: MEADOW OAKS UNIT TWO PB 25 PGS 121-125 BLOCK E LOT 15 OR 9729 PG 3662
- Levels: One
- Area Major: 34669 - Hudson/Port Richey
- Occupant Type: Vacant
- Parcel Number: 17-24-34-0040-00E00-0150
- Possession: Close Of Escrow
- Style: Florida, Patio Home, Ranch, Traditional
- View: Garden
- Views: 36
- Zoning Code: MPUD
Nearby Subdivisions
Cypress Run At Meadow Oaks
Fairway Villas At Meadow Oaks
Greenside Village
Highlands
Lakeside
Lakeside Ph 1a 2a 05
Lakeside Ph 1b 2b
Lakeside Ph 3
Lakeside Ph 4
Lakeside Ph 6
Lakeside Village
Lakewood Acres
Legends Pointe
Legends Pointe Ph 1
Meadow Oaks
Not In Hernando
Not On List
Palm Wind
Parkwood Acres
Pine Ridge
Preserve At Fairway Oaks
Reserve At Meadow Oaks
Shadow Lakes
Shadow Ridge
Sugar Creek
The Preserve At Fairway Oaks
Timberwood Acres Sub
Verandahs
Wood View At Meadow Oaks
Woodland Oaks
Similar Properties
Contact Info
- The Real Estate Professional You Deserve
- Mobile: 904.248.9848
- phoenixwade@gmail.com
