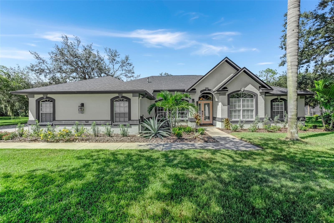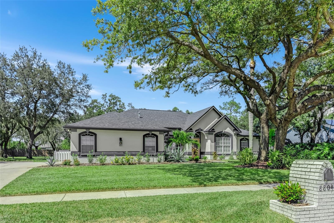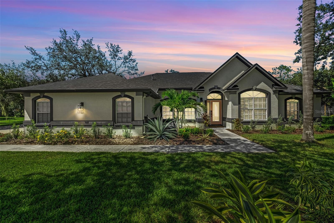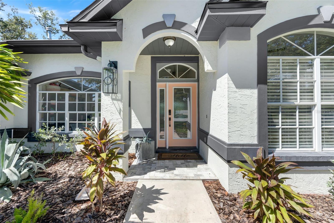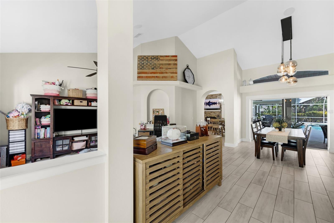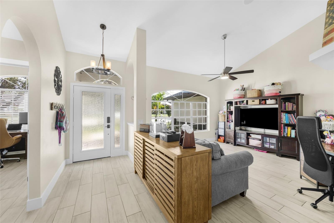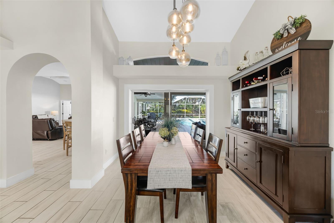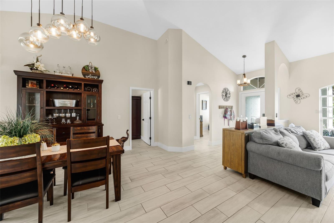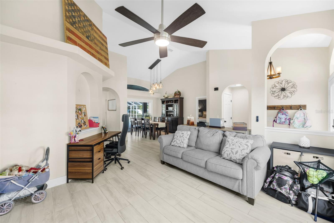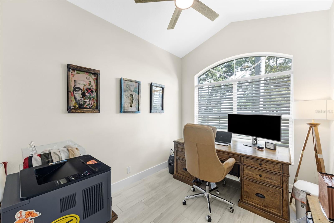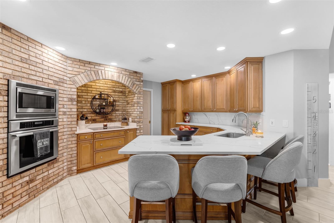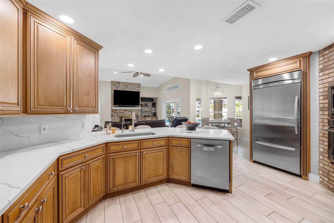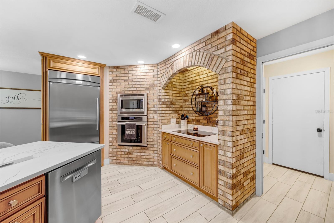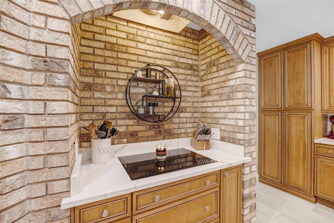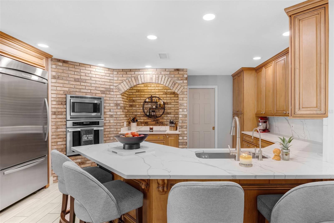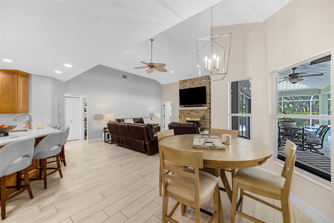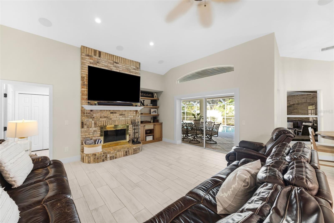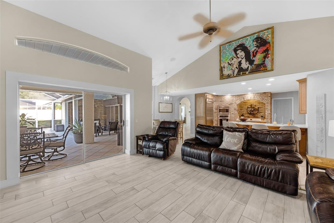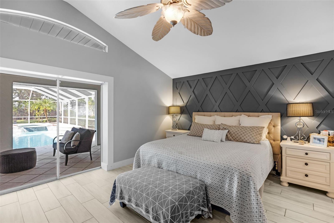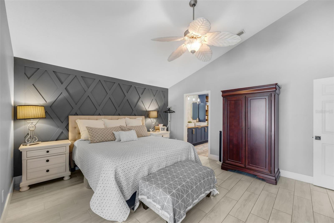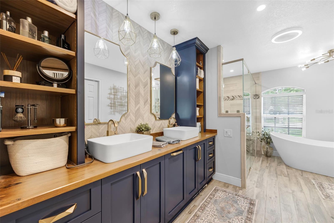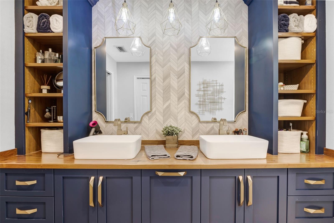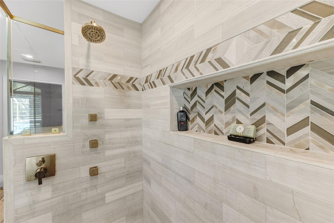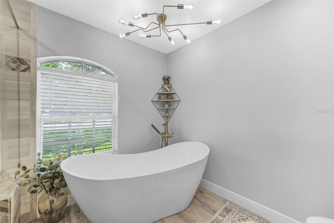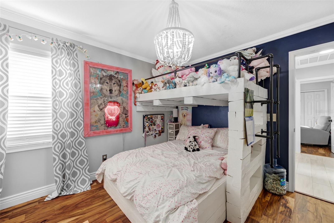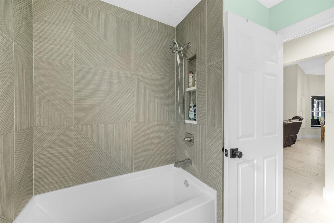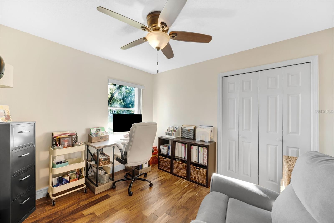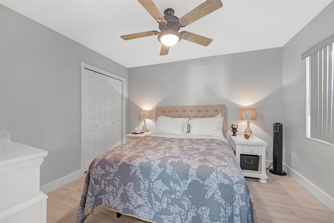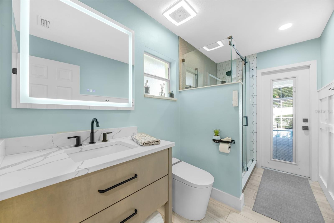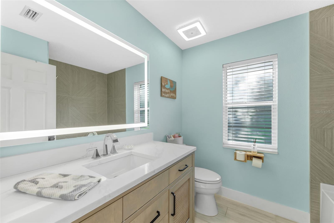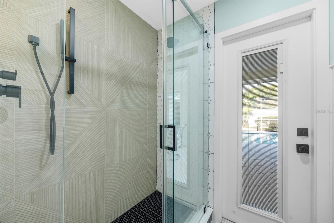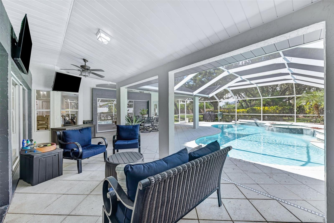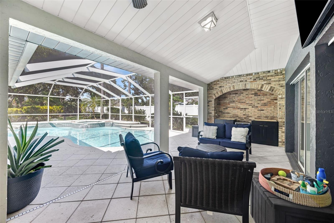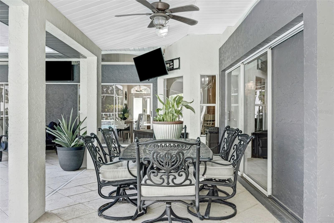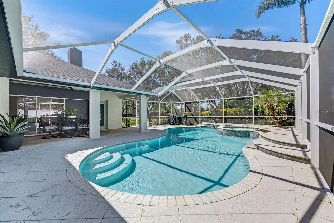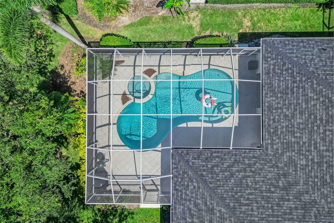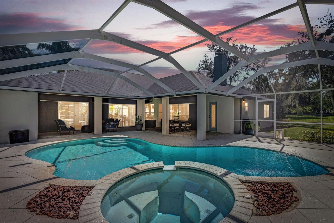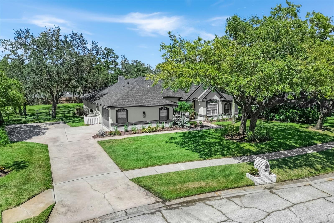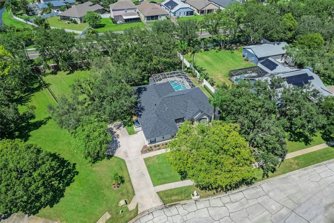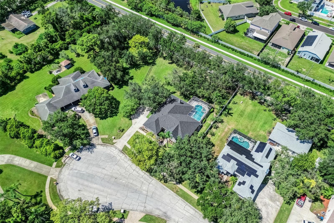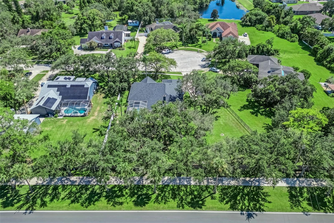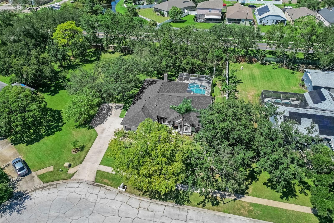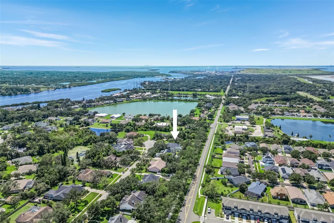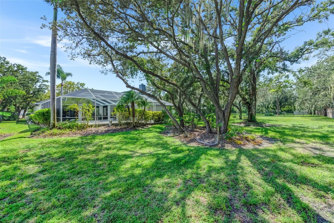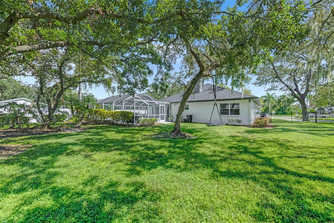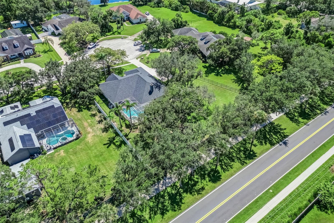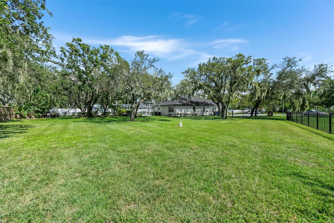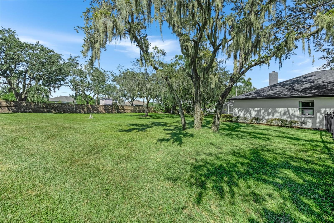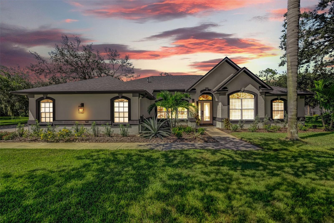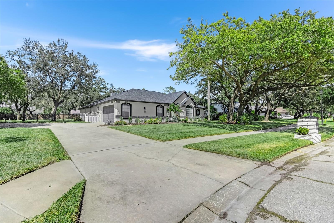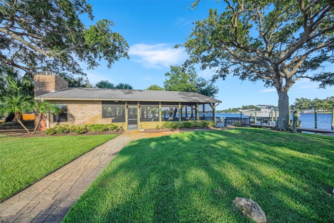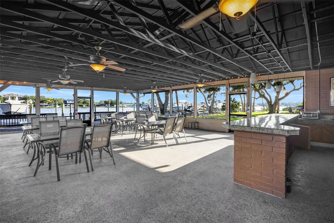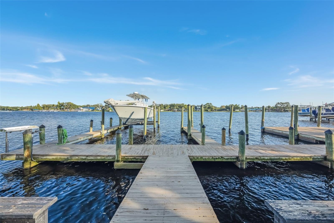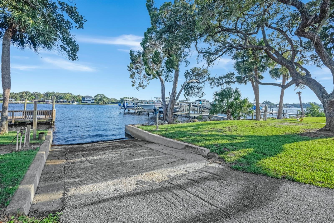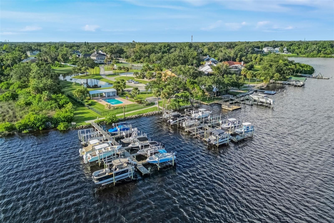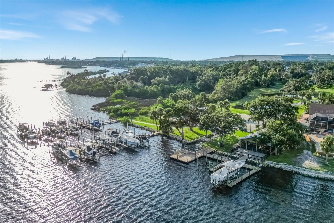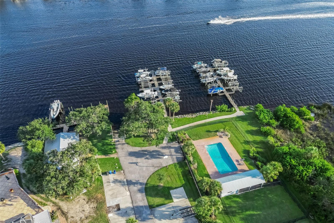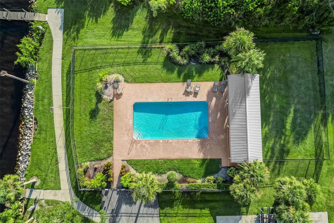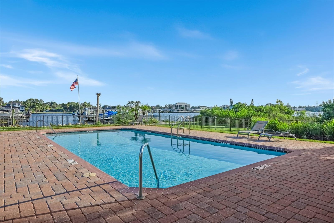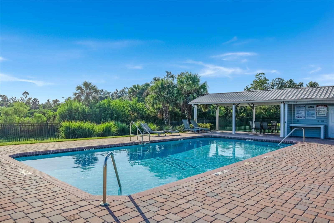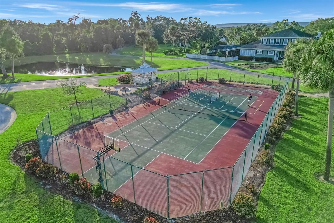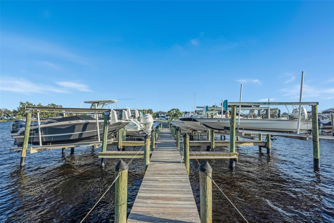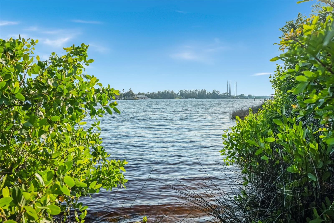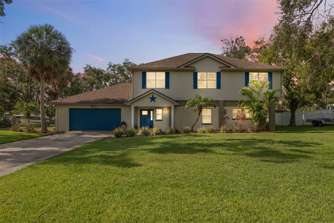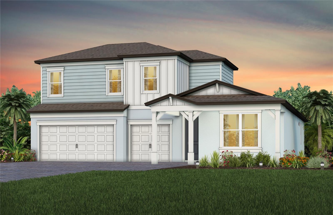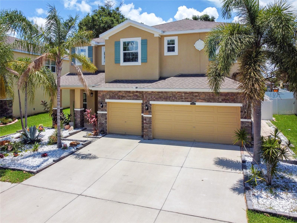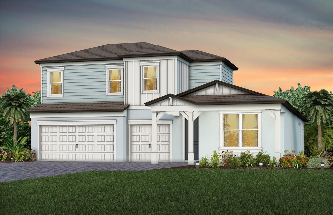PRICED AT ONLY: $775,000
Address: 8804 Crosswood Court, RIVERVIEW, FL 33578
Description
Nestled in the tranquil gated community of Eagle Watch, this stunning 4 bedroom, 3 bath PLUS office executive home offers an unparalleled lifestyle surrounded by nature's beauty. With mature oak trees lining the roads and the soft glow of the Florida sun, this neighborhood offers an unparalleled lifestyle that you'll be proud to call your own. Presenting a truly exceptional 4 bedroom, 3 bath PLUS office executive home on an expansive half acre lot, this is truly a rare opportunity to seize.
Prepare to be captivated as you step inside this meticulously redesigned home, where every detail has been thoughtfully curated. The interior is a harmonious blend of style and functionality, adorned with warm wood cabinetry that emanates modern elegance, complemented by quartz counters and stainless steel appliancesa testament to the luxury that defines this residence. Just off the kitchen, there is a breakfast nook overlooking the inviting pool, while the cozy family room features a brick fireplace, setting the perfect ambiance for entertaining friends and family.
This home boasts a split floor plan, with two generously sized bedrooms on one side, an in law suite off the rear of the home, and the master suite on the opposite end. The master suite is a sanctuary, adorned with a beautiful accent wall and a large sliding glass window framing views of the pool and the expansive backyard. The remodeled ensuite combines elegance and functionality, featuring a custom vanity with walnut accents. The large luxurious shower has been updated with limestone tiles and multi functional shower options.
The backyard is appointed with a large patio space great for accommodating guests and an inviting pool, perfect for unwinding and entertaining, while the lush lawn, nurtured by well water, ensures both beauty and eco conscious sustainability. Eagle Watch's allure extends beyond the property lines, creating a vibrant community bound by shared passions. Immerse yourself in the community by enjoying walks along the tree lined roads or engage in a friendly match on the tennis courts. Unwind at the community fire pit, or throw a line in the water off the community dock. Boat enthusiasts will revel in seamless access to the Alafia River. The community has its own private boat ramp, community day slips, or you can rent a boat lift. The clubhouse is the perfect meeting spot to enjoy a Sunday on the water, or you can just bask in the sun by the community pool overlooking the Alafia River.
Seize the opportunity to own an exquisite pool home within this coveted gated community. Don't miss your chance to embrace the lifestyle you deserveschedule your private tour today and experience firsthand the irresistible allure of Eagle Watch living!
Property Location and Similar Properties
Payment Calculator
- Principal & Interest -
- Property Tax $
- Home Insurance $
- HOA Fees $
- Monthly -
For a Fast & FREE Mortgage Pre-Approval Apply Now
Apply Now
 Apply Now
Apply Now- MLS#: TB8421276 ( Residential )
- Street Address: 8804 Crosswood Court
- Viewed: 6
- Price: $775,000
- Price sqft: $257
- Waterfront: No
- Year Built: 1994
- Bldg sqft: 3013
- Bedrooms: 4
- Total Baths: 3
- Full Baths: 3
- Garage / Parking Spaces: 2
- Days On Market: 8
- Additional Information
- Geolocation: 27.8639 / -82.36
- County: HILLSBOROUGH
- City: RIVERVIEW
- Zipcode: 33578
- Subdivision: Eagle Watch
- Elementary School: Riverview Elem School HB
- Middle School: Giunta Middle HB
- High School: Spoto High HB
- Provided by: MILLENNIAL REALTY & PROPERTY MGMT.
- Contact: Christopher Nelson
- 813-217-5691

- DMCA Notice
Features
Building and Construction
- Covered Spaces: 0.00
- Exterior Features: Private Mailbox, Rain Gutters, Sidewalk, Sliding Doors
- Fencing: Fenced
- Flooring: Hardwood, Tile
- Living Area: 2530.00
- Roof: Shingle
Land Information
- Lot Features: In County
School Information
- High School: Spoto High-HB
- Middle School: Giunta Middle-HB
- School Elementary: Riverview Elem School-HB
Garage and Parking
- Garage Spaces: 2.00
- Open Parking Spaces: 0.00
- Parking Features: Garage Door Opener, Garage Faces Side
Eco-Communities
- Pool Features: Gunite, In Ground, Salt Water, Screen Enclosure
- Water Source: Public, Well
Utilities
- Carport Spaces: 0.00
- Cooling: Central Air
- Heating: Central, Heat Pump
- Pets Allowed: Yes
- Sewer: Septic Tank
- Utilities: Cable Connected, Electricity Connected, Propane, Sprinkler Well, Water Connected
Amenities
- Association Amenities: Basketball Court, Clubhouse, Gated, Pool
Finance and Tax Information
- Home Owners Association Fee: 842.00
- Insurance Expense: 0.00
- Net Operating Income: 0.00
- Other Expense: 0.00
- Tax Year: 2024
Other Features
- Appliances: Built-In Oven, Cooktop, Dishwasher, Disposal, Exhaust Fan, Microwave, Refrigerator, Tankless Water Heater
- Association Name: Richard Balderston LCAM
- Association Phone: 813-684-9374
- Country: US
- Furnished: Unfurnished
- Interior Features: Cathedral Ceiling(s), Ceiling Fans(s), High Ceilings, Kitchen/Family Room Combo, Open Floorplan, Primary Bedroom Main Floor, Solid Surface Counters, Solid Wood Cabinets, Split Bedroom, Walk-In Closet(s)
- Legal Description: EAGLE WATCH LOT 7 BLOCK 1
- Levels: One
- Area Major: 33578 - Riverview
- Occupant Type: Owner
- Parcel Number: U-24-30-19-1RF-000001-00007.0
- Possession: Close Of Escrow
- Zoning Code: IPD-1
Nearby Subdivisions
Alafia Shores 1st Add
Arbor Park
Ashley Oaks
Ashley Oaks Unit 2
Avelar Creek North
Avelar Creek South
Balmboyette Area
Bloomingdale Hills Sec A U
Bloomingdale Hills Sec C U
Bloomingdale Ridge
Brandwood Sub
Bridges
Byars Riverview Acres Rev
Covewood
Eagle Palm
Eagle Watch
Fern Hill Ph 1a
Fern Hill Phase 1a
Happy Acres Sub 1 S
Ivy Estates
Lake Fantasia
Lake Fantasia Platted Sub
Lake St Charles
Lake St Charles Unit 3
Magnolia Creek
Magnolia Park Central Ph A
Magnolia Park Northeast F
Magnolia Park Northeast Prcl
Magnolia Park Northeast Reside
Magnolia Park Southeast B
Magnolia Park Southeast C2
Magnolia Park Southeast E
Magnolia Park Southwest G
Mariposa Ph 1
Mays Greenglades 1st Add
Medford Lakes Ph 1
Not On List
Oak Creek
Oak Creek Prcl 1b
Oak Creek Prcl 1c-1
Oak Creek Prcl 1c1
Oak Creek Prcl 4
Oak Creek Prcl 8 Ph 1
Park Creek Ph 1a
Park Creek Ph 2b
Park Creek Ph 3a
Park Creek Ph 3b-2 & 3c
Park Creek Ph 3b2 3c
Park Creek Ph 4b
Park Creek Phase 1c
Parkway Center Single Family P
Pavilion Ph 3
Providence Oaks
Providence Ranch
Providence Reserve
Random Oaks Phase 1
River Pointe Sub
Riverside Bluffs
Riverview Meadows Ph 2
Riverview Meadows Phase1a
Sanctuary Ph 2
Sanctuary Ph 3
Sand Ridge Estates
South Creek Phases 2a 2b And 2
South Crk Ph 2a 2b 2c
South Pointe Ph 1a 1b
South Pointe Ph 3a 3b
South Pointe Ph 4
Southcreek
Spencer Glen
Spencer Glen North
Spencer Glen South
Subdivision Of The E 2804 Ft O
Symmes Grove Sub
Tamiami Townsite Rev
Timber Creek
Timbercreek Ph 2a 2b
Twin Creeks
Twin Creeks Ph 1 2
Unplatted
Ventana Grvs Ph 2b
Ventana Ph 4
Villages Of Lake St Charles Ph
Waterstone Lakes Ph 2
Watson Glen Ph 1
Wilson Manor
Winthrop Village Ph 2fb
Winthrop Village Ph One-b
Winthrop Village Ph Oneb
Winthrop Village Ph Twoa
Similar Properties
Contact Info
- The Real Estate Professional You Deserve
- Mobile: 904.248.9848
- phoenixwade@gmail.com
