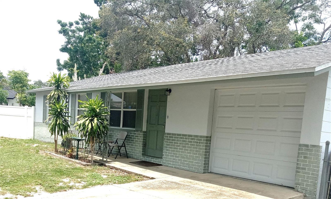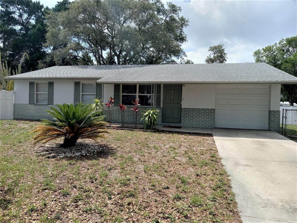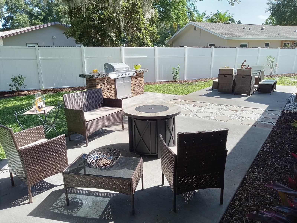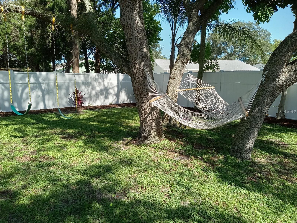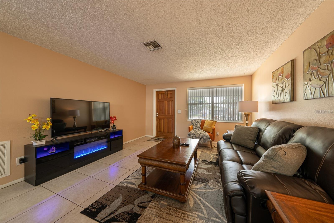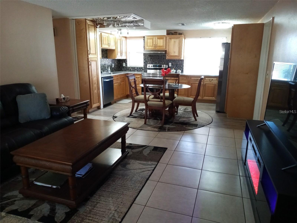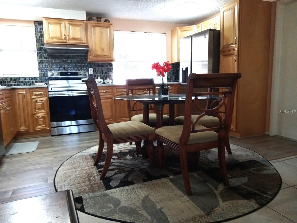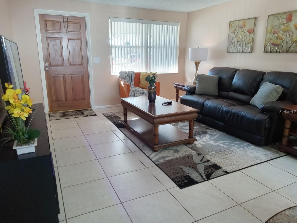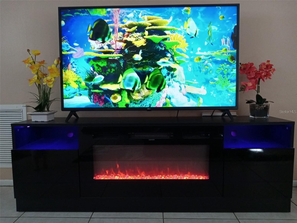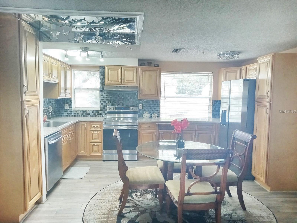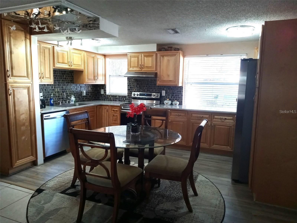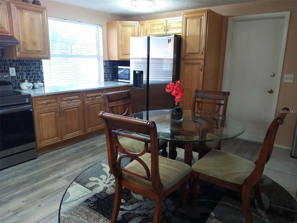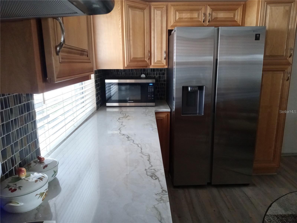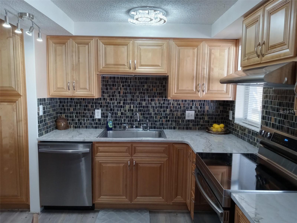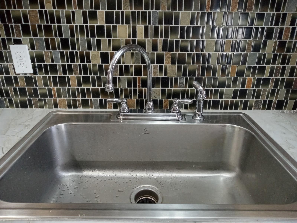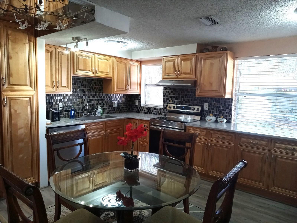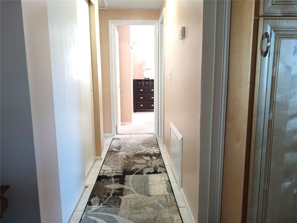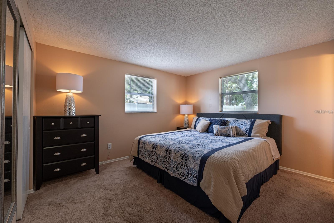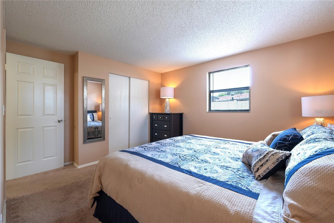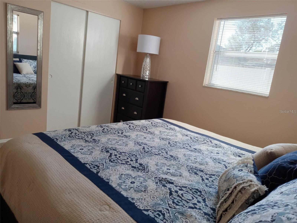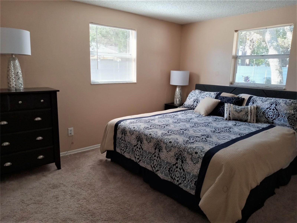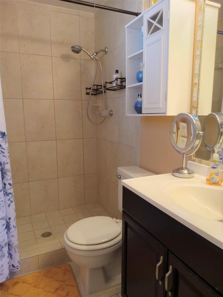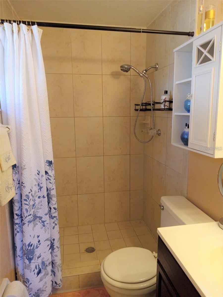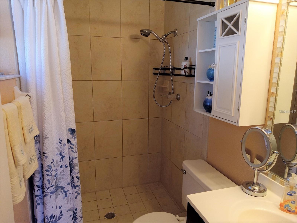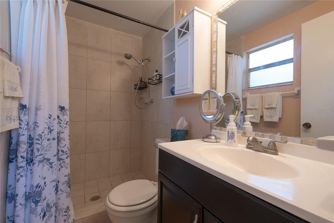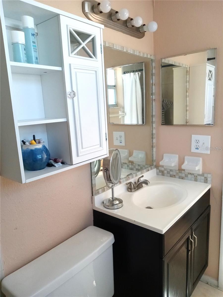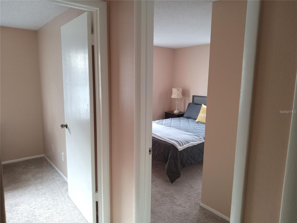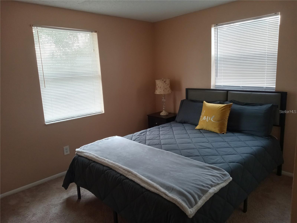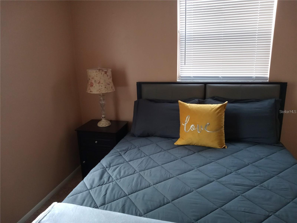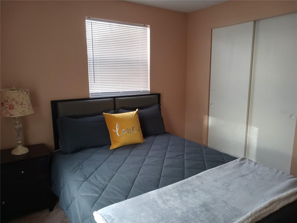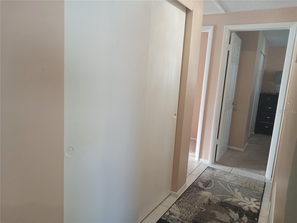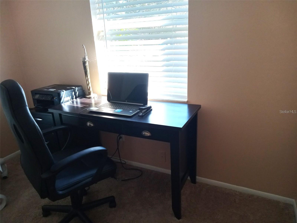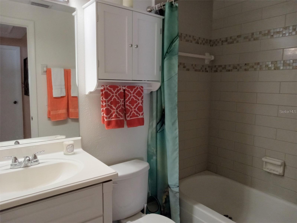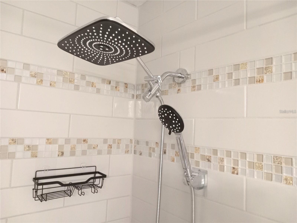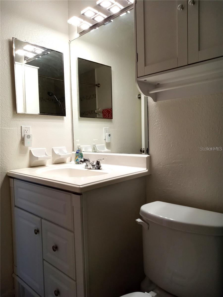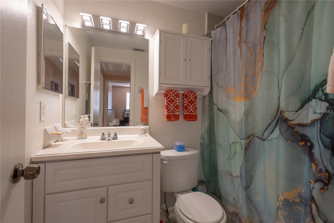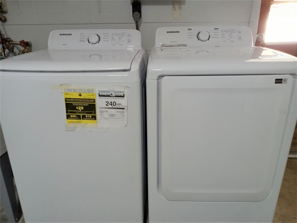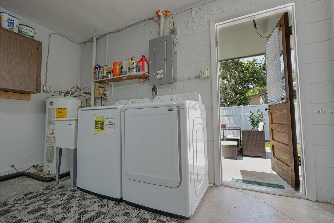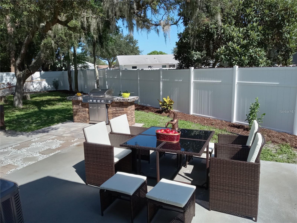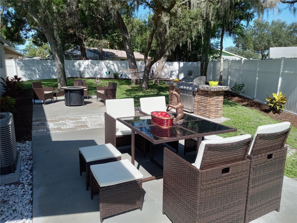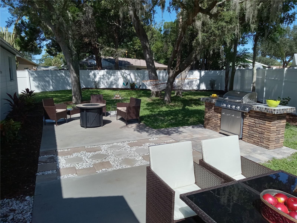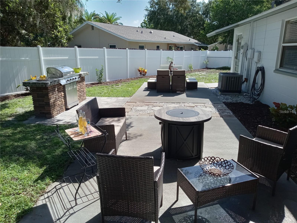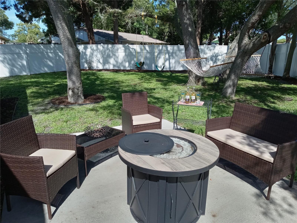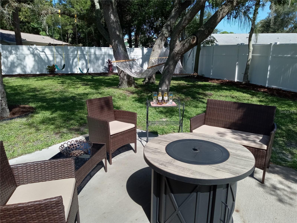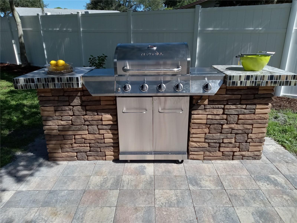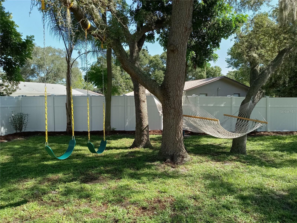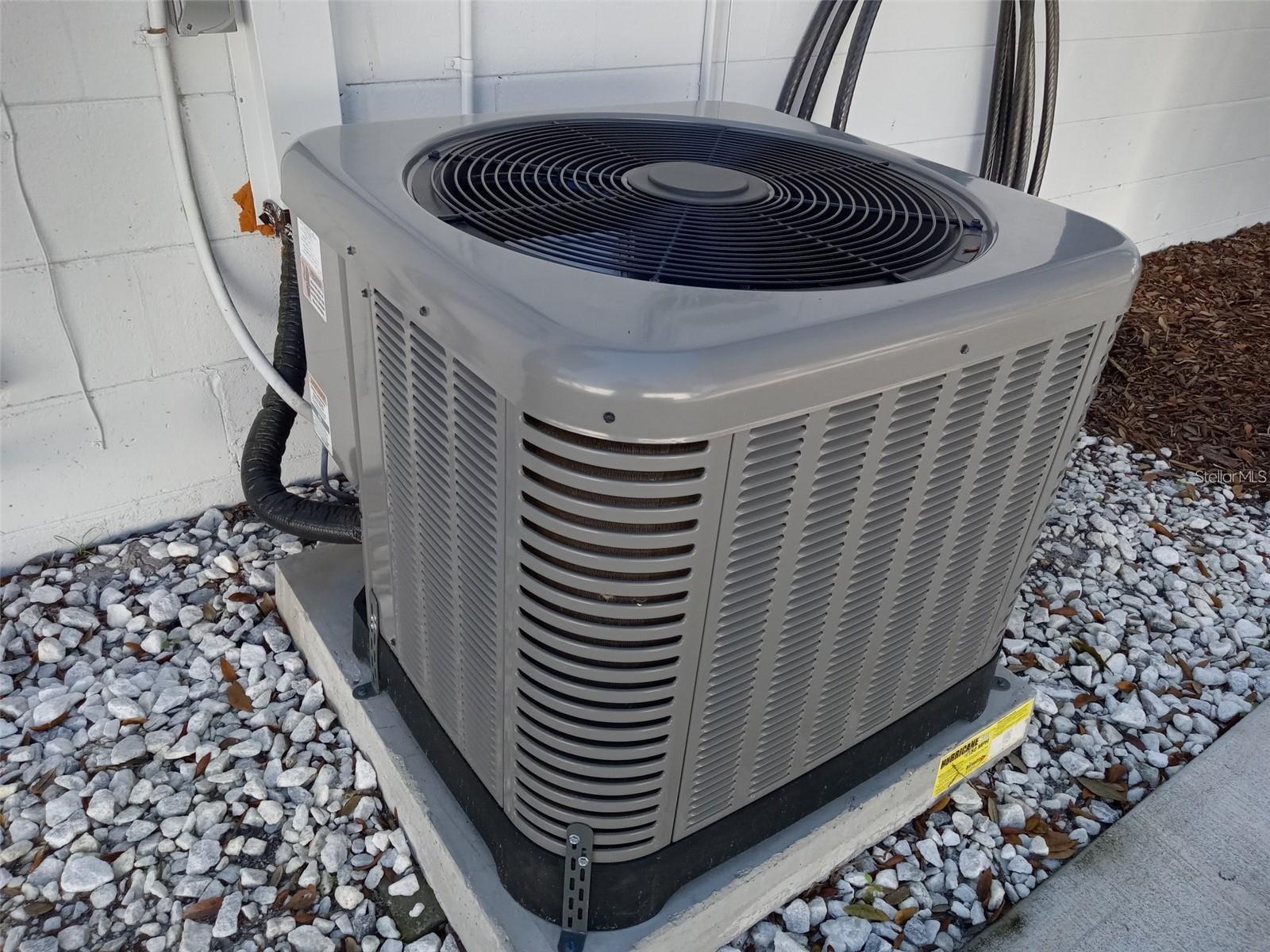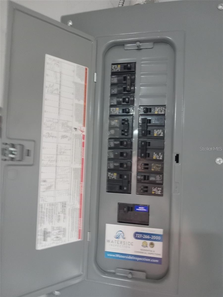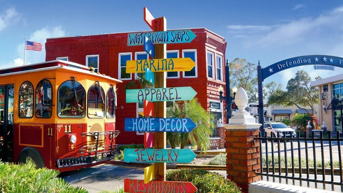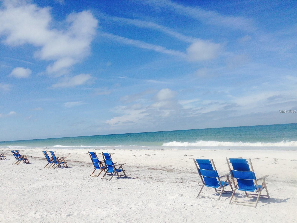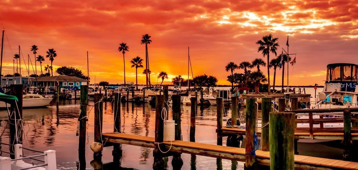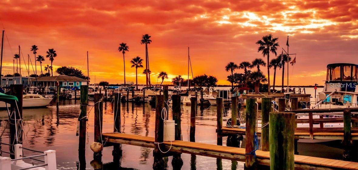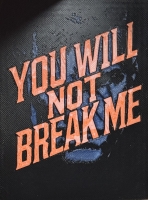PRICED AT ONLY: $389,000
Address: 3118 Palm Court, DUNEDIN, FL 34698
Description
A gorgeous slice of paradise awaits you at the highly desired dunedin in florida! It is settled in a quiet cul de sac and its move in ready! It has 3 bedrooms and 2 bathrooms, oversized garage and a fully fenced large backyard! It is concrete block, built to last with no hoa and no flood insurance required! Perfect for your new permanent residence, vacation home or unlimited rental investment with no rental restrictions! Newly renovated, it features: open floor plan living and dining area, beautiful kitchen with granite counter tops, stainless appliances, custom hard wood cabinets and led light fixtures! This home is equipped with a new a/c and heating 2022, new roof 2019, new electrical panel, new oversized washer and dryer and plenty of other upgrades! Bring your family and friends to enjoy indoor and outdoor entertainment with 2 patios and built in barbeque! It is close to shopping, fantastic beaches, honeymoon island, treasure island, caladesi island, palm harbor, safety harbor and more!!! It has the best schools in the area, close to medical clinics, major hospitals, and two international airports!!! Come see it today!
Property Location and Similar Properties
Payment Calculator
- Principal & Interest -
- Property Tax $
- Home Insurance $
- HOA Fees $
- Monthly -
For a Fast & FREE Mortgage Pre-Approval Apply Now
Apply Now
 Apply Now
Apply Now- MLS#: TB8421409 ( Residential )
- Street Address: 3118 Palm Court
- Viewed: 46
- Price: $389,000
- Price sqft: $263
- Waterfront: No
- Year Built: 1974
- Bldg sqft: 1480
- Bedrooms: 3
- Total Baths: 2
- Full Baths: 2
- Garage / Parking Spaces: 1
- Days On Market: 54
- Additional Information
- Geolocation: 28.0348 / -82.7452
- County: PINELLAS
- City: DUNEDIN
- Zipcode: 34698
- Subdivision: Winchester Park
- Elementary School: Dunedin Elementary PN
- Middle School: Dunedin Highland Middle PN
- High School: Dunedin High PN
- Provided by: BONOMO REALTY LLC
- Contact: Galia Baldridge
- 727-733-3777

- DMCA Notice
Features
Building and Construction
- Covered Spaces: 0.00
- Exterior Features: Outdoor Grill
- Flooring: Carpet, Ceramic Tile, Vinyl
- Living Area: 980.00
- Roof: Shingle
Property Information
- Property Condition: Completed
Land Information
- Lot Features: Cul-De-Sac
School Information
- High School: Dunedin High-PN
- Middle School: Dunedin Highland Middle-PN
- School Elementary: Dunedin Elementary-PN
Garage and Parking
- Garage Spaces: 1.00
- Open Parking Spaces: 0.00
Eco-Communities
- Water Source: Public
Utilities
- Carport Spaces: 0.00
- Cooling: Central Air
- Heating: Central
- Sewer: Public Sewer
- Utilities: Cable Connected, Electricity Connected, Public, Sewer Connected, Water Connected
Finance and Tax Information
- Home Owners Association Fee: 0.00
- Insurance Expense: 0.00
- Net Operating Income: 0.00
- Other Expense: 0.00
- Tax Year: 2024
Other Features
- Appliances: Dishwasher, Disposal, Dryer, Electric Water Heater, Microwave, Range, Range Hood, Refrigerator, Washer
- Country: US
- Furnished: Negotiable
- Interior Features: Open Floorplan, Solid Wood Cabinets, Stone Counters
- Legal Description: WINCHESTER PARK LOT 20 & THAT PART OF LOT 19 DESC BEG NW COR OF SD "LOT 19 TH S00D19'54""E 45FT" "TH S56D11'54""E 84.01FT TH" "N37D22'24""W 115.43FT TO" POB
- Levels: One
- Area Major: 34698 - Dunedin
- Occupant Type: Owner
- Parcel Number: 19-28-16-98235-000-0200
- Views: 46
- Zoning Code: R-3
Nearby Subdivisions
A B Ranchette
A & B Ranchette
Acreage
Baywood Shores
Baywood Shores 1st Add
Belle Terre
Braemoor South
Breezy Acres Park
Coachlight Way
Colonial Acres
Colonial Village
Concord Groves Add
Countrygrove West
Dunedin
Dunedin Cove
Dunedin Cswy Center
Dunedin Isles 1
Dunedin Isles Add
Dunedin Isles Country Club
Dunedin Isles Country Club Sec
Dunedin Isles Estates 1st Add
Dunedin Lakewood Estates 1st A
Dunedin Pines
Dunedin Ridge Sub
Dunedin Town Of
Fairway Estates 2nd Add
Fairway Estates 4th Add
Fairway Estates 8th Add
Fairway Estates 9th Add
Fairway Manor
Fenway On The Bay
Fenway-on-the-bay
Fenwayonthebay
Glynwood Highlands
Grove Acres
Grove Acres 3rd Add
Grove Terrace
Grovewood Of Dunedin
Harbor View Villas
Harbor View Villas 1st Add
Harbor View Villas 1st Add Lot
Harbor View Villas 4th Add
Harbor View Villas A
Heather Hill Apts
Highland Park 1st Add
Highland Woods 3
Highland Woods Sub
Idlewild Estates
Jones Geo L Sub
Lake Highlander Mobile Home Pa
Lakeside Terrace 1st Add
Lakeside Terrace Sub
Locklie Sub
Lofty Pine Estates 1st Add
New Athens City 1st Add
Oakland Sub
Oakland Sub 2
Osprey Place
Pinehurst Village
Pleasant Grove Park
Pleasant Grove Park 1st Add
Pleasant View Terrace 2nd Add
Ravenwood Manor
Rillings Sub G F
Royal Oak
Royal Oak Sub
Sailwinds A Condo Motel The
San Christopher Villas
Scots Landing
Scotsdale
Scotsdale Bluffs Ph I
Scotsdale Villa Condo
Shore Crest
Simpson Wifes Add
Spanish Pines
Spanish Pines 3rd Add
Spanish Trails
Spanish Vistas
Stirling Heights
Suemar Sub
Sunny Ridge 1st Add
Sunny Ridge 2nd Add
Sunset Beautiful
Trails West
Villas Of Forest Park Condo
Virginia Park
Weathersfield Sub
Willow Wood Village
Wilshire Estates Ii
Wilshire Estates Ii Second Sec
Winchester Park
Winchester Park North
Contact Info
- The Real Estate Professional You Deserve
- Mobile: 904.248.9848
- phoenixwade@gmail.com
