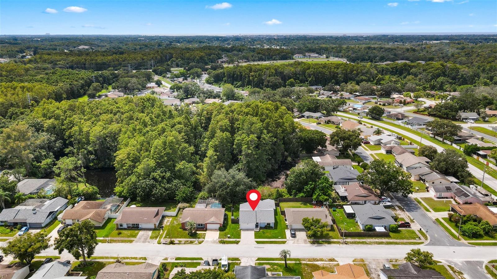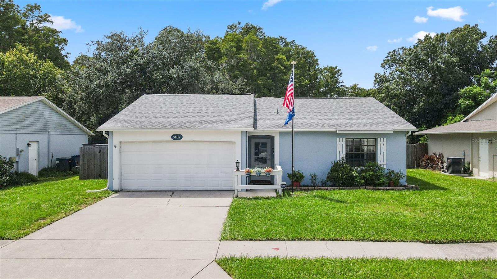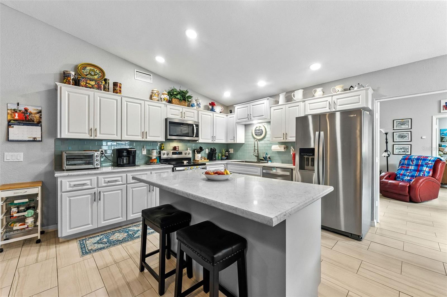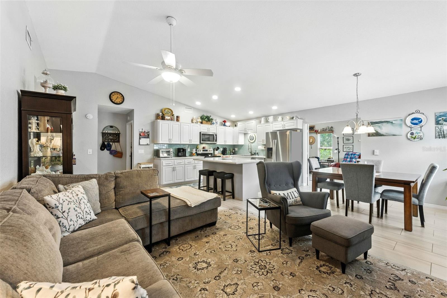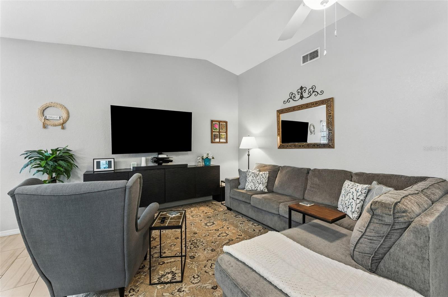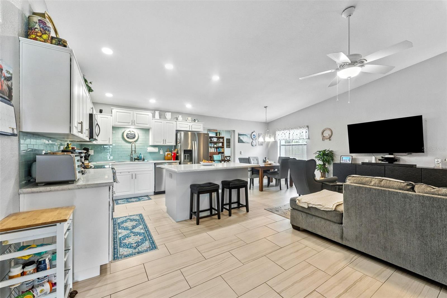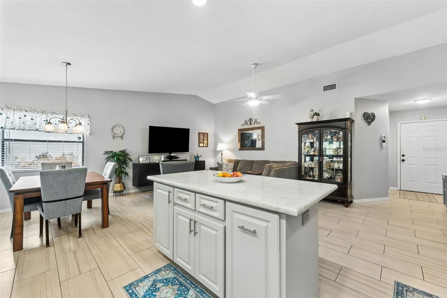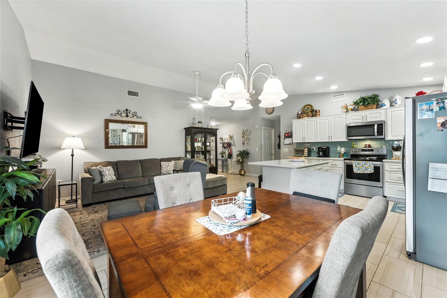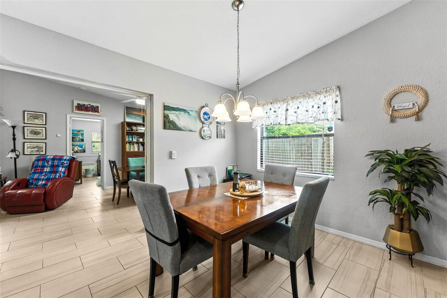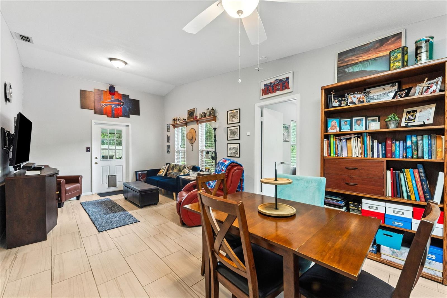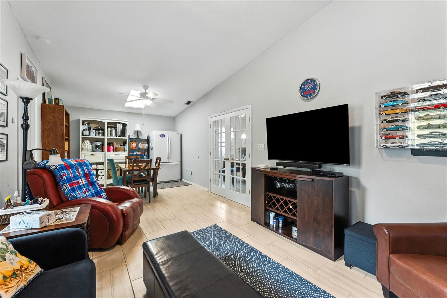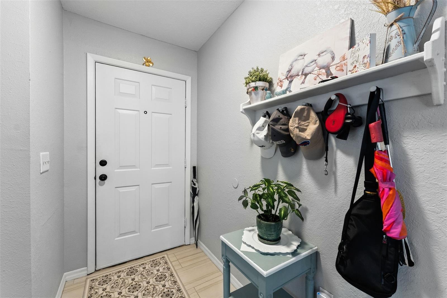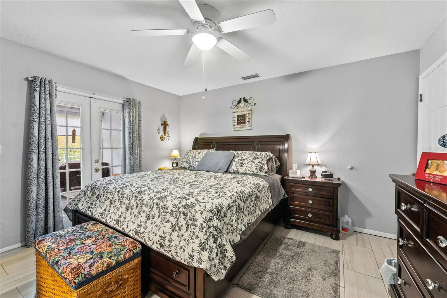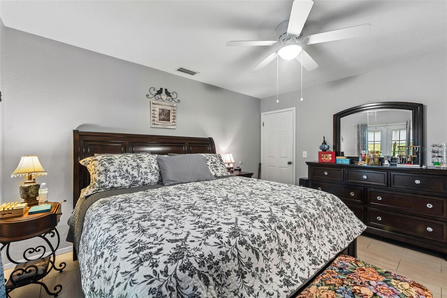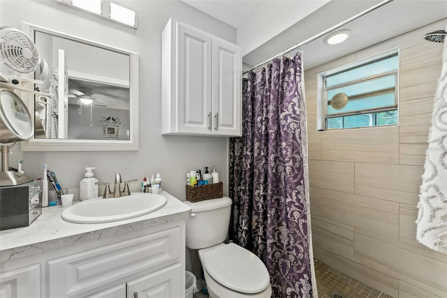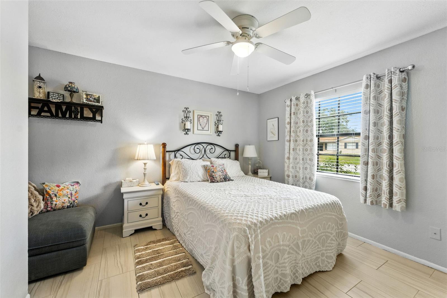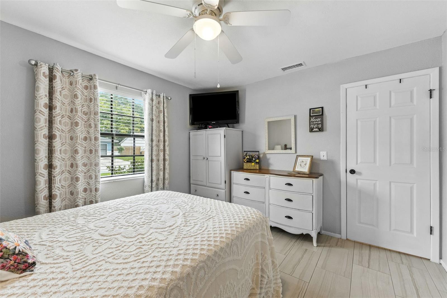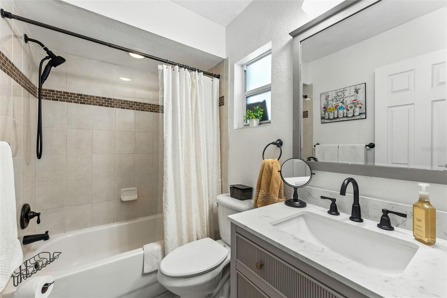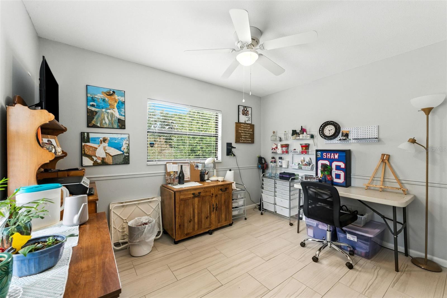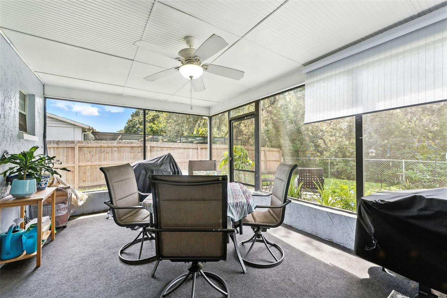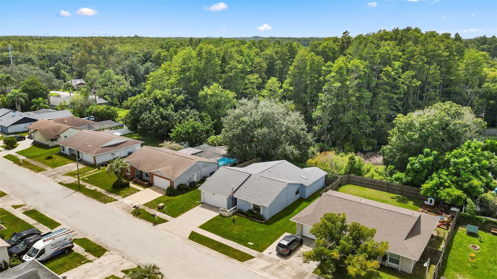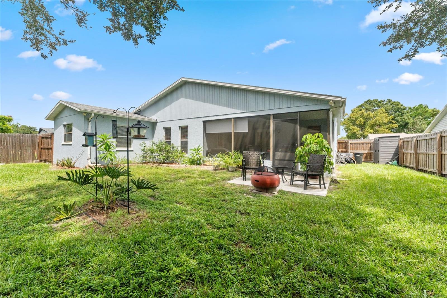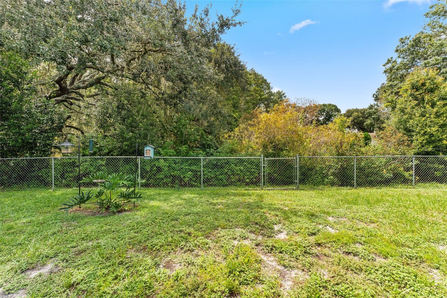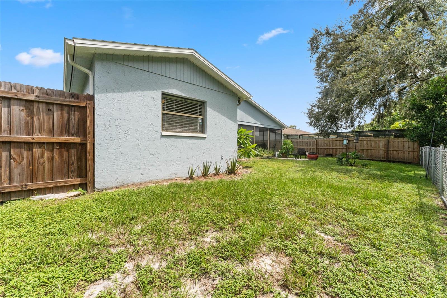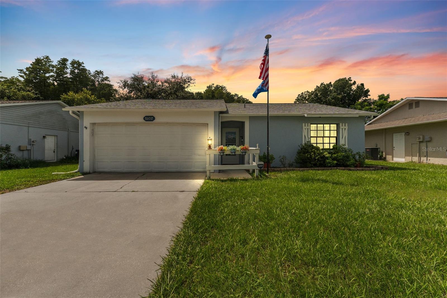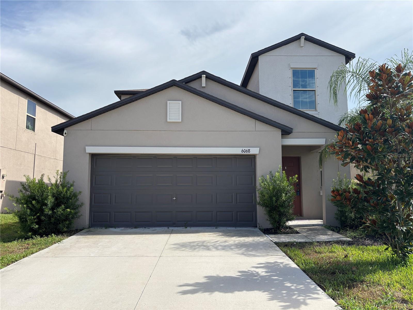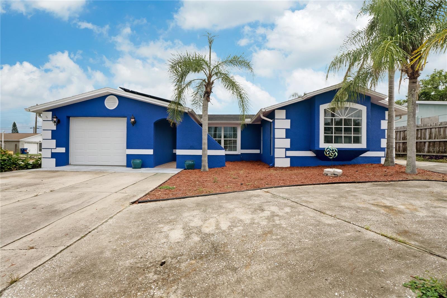PRICED AT ONLY: $325,000
Address: 5107 Glenhurst Lane, NEW PORT RICHEY, FL 34653
Description
This is it! Welcome home to this updated and well designed split floor plan with 3 bedrooms + huge bonus room, 2 bathrooms & 2 car garage, located on premium conservation homesite. From the moment you enter you are greeted by the open concept floor plan connecting the main living areas, featuring tile flooring throughout the home. The heart of the home, the kitchen features center island with breakfast bar seating, tile backsplash, and stainless steel appliances. Spacious living room has volume ceilings creating a warm welcoming atmosphere, perfect for everyday living or perfect for entertaining family and friends. Dining space flows off the kitchen and offers additional seating. Bonus room (24. 5 x 11) could be used for multiple purposes, game room, home office, home gym, playroom and includes refrigerator and storage shelves. This 3 way split floor plan offers privacy for everyone. The owners suite is located on the center left of the home and has a walk in closet, with private access onto back patio. En suite bathroom has vanity and walk in shower. The secondary bedroom and bathroom are in the front right of the home, perfect for guests. The third bedroom is in the back right of the home, off the bonus room, and currently being used as a craft room. Extended (17. 5 x 11) screened back patio offers additional outdoor entertaining space, perfect for hosting weekend bbqs or enjoying your morning coffee. Step outside to your private fenced backyard with no rear neighbors! You have space for additional seating and fire pit, plus so much more room to garden. This beautiful conservation homesite offers peace & privacy. (roof ~ 2021 | a/c ~ 2019). Nearby beaches, golf course, schools, shopping and much more! Easy access onto major roads, highways, and the suncoast expressway 589 making commutes to tampa and the airport a breeze. Dont miss your opportunity to own this affordable home in a well established community with no hoa or cdd fees. Schedule your appointment today!
Property Location and Similar Properties
Payment Calculator
- Principal & Interest -
- Property Tax $
- Home Insurance $
- HOA Fees $
- Monthly -
For a Fast & FREE Mortgage Pre-Approval Apply Now
Apply Now
 Apply Now
Apply Now- MLS#: TB8424478 ( Residential )
- Street Address: 5107 Glenhurst Lane
- Viewed: 10
- Price: $325,000
- Price sqft: $146
- Waterfront: No
- Year Built: 1983
- Bldg sqft: 2230
- Bedrooms: 3
- Total Baths: 2
- Full Baths: 2
- Garage / Parking Spaces: 2
- Days On Market: 4
- Additional Information
- Geolocation: 28.2332 / -82.6853
- County: PASCO
- City: NEW PORT RICHEY
- Zipcode: 34653
- Subdivision: Deer Park
- Elementary School: Deer Park Elementary PO
- Middle School: River Ridge Middle PO
- High School: River Ridge High PO
- Provided by: REAL BROKER, LLC
- Contact: Ryan Kessell
- 855-450-0442

- DMCA Notice
Features
Building and Construction
- Covered Spaces: 0.00
- Exterior Features: Rain Gutters
- Fencing: Chain Link, Wood
- Flooring: Tile
- Living Area: 1553.00
- Roof: Shingle
Land Information
- Lot Features: Conservation Area
School Information
- High School: River Ridge High-PO
- Middle School: River Ridge Middle-PO
- School Elementary: Deer Park Elementary-PO
Garage and Parking
- Garage Spaces: 2.00
- Open Parking Spaces: 0.00
Eco-Communities
- Water Source: Public
Utilities
- Carport Spaces: 0.00
- Cooling: Central Air
- Heating: Central
- Sewer: Public Sewer
- Utilities: BB/HS Internet Available, Cable Available, Electricity Available, Sewer Available, Water Available
Finance and Tax Information
- Home Owners Association Fee: 0.00
- Insurance Expense: 0.00
- Net Operating Income: 0.00
- Other Expense: 0.00
- Tax Year: 2024
Other Features
- Appliances: Dishwasher, Dryer, Electric Water Heater, Microwave, Range, Refrigerator, Washer
- Country: US
- Interior Features: Ceiling Fans(s)
- Legal Description: DEER PARK UNIT 1-B PB 19 PG 109 LOT 120 OR 9223 PG 1505
- Levels: One
- Area Major: 34653 - New Port Richey
- Occupant Type: Tenant
- Parcel Number: 16-26-10-006.B-000.00-120.0
- Possession: Close Of Escrow
- Style: Ranch
- View: Trees/Woods
- Views: 10
- Zoning Code: R4
Nearby Subdivisions
Alaska Sub
Alken Acres
Anclote River Heights
Beacon Woods Village
Briar Patch
Casson Heights
Cedar Pointe Condo Ph 01
Conniewood
Copperspring Ph 2
Copperspring Ph 3
Cypress Knolls Sub
Cypress Lakes
Cypress Trace
Deer Park
East Gate Estates Third Add
Hillandale
Holiday Gardens Esta
Jasmine Hills
Lakewood Estates
Lakewood Villas
Magnolia Manor
Magnolia Valley
Meadows
Mill Run Ph 04
Millpond Estates
Millpond Lakes Villas Condo
New Port Richey City
Not In Hernando
Old Grove
Old Grove Sub
Park Lake Estates
Pines New Port Richey
Port Richey Land Co Sub
Ridgewood
Riverside
Riverside Sub
Riverview Terrace Rep
Stony Point
Summer Lakes Tr 01-02
Summer Lakes Tr 0102
Summer Lakes Tr 0305
Tanglewood Terrace
Tropic Shores
Valencia Terrace
Virginia City
Wilds Condo
Wood Trail Village
Woodridge North
Similar Properties
Contact Info
- The Real Estate Professional You Deserve
- Mobile: 904.248.9848
- phoenixwade@gmail.com
