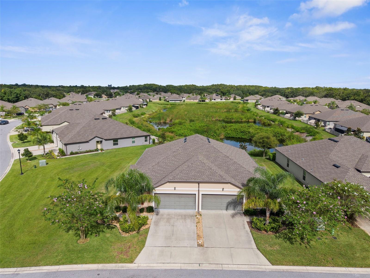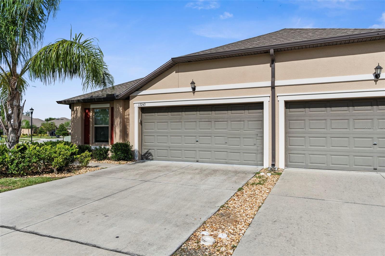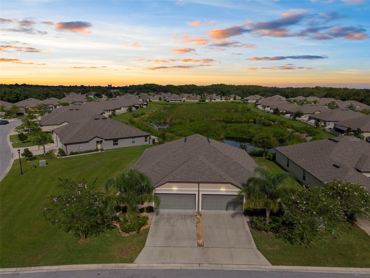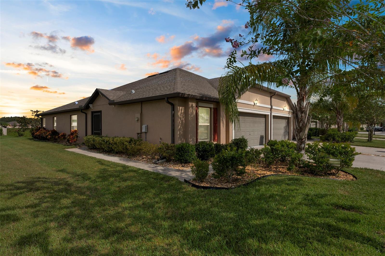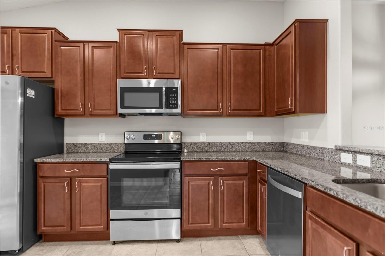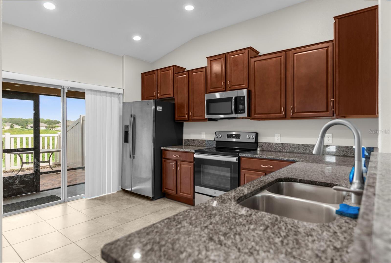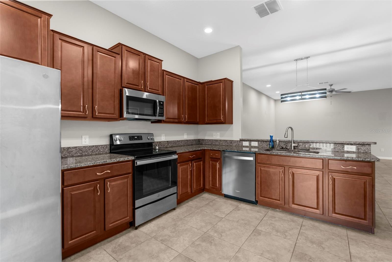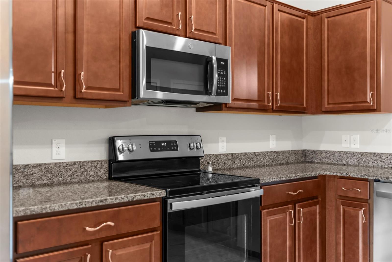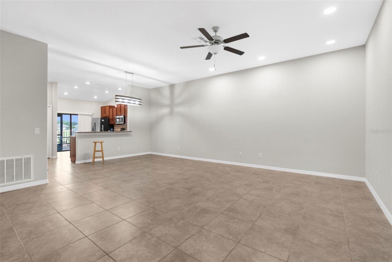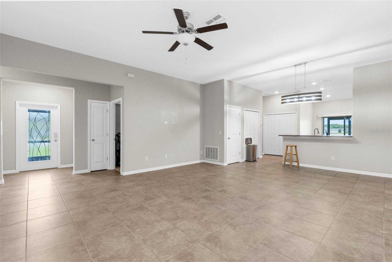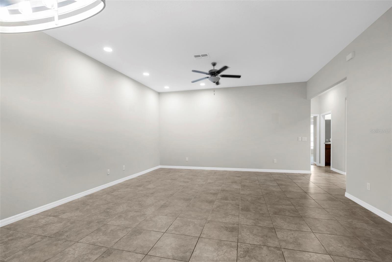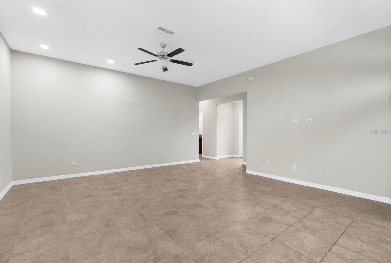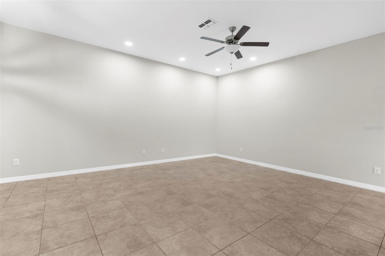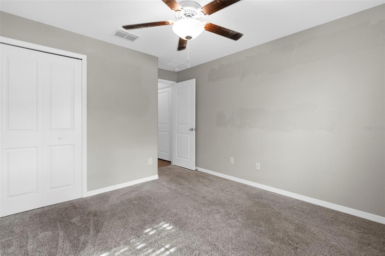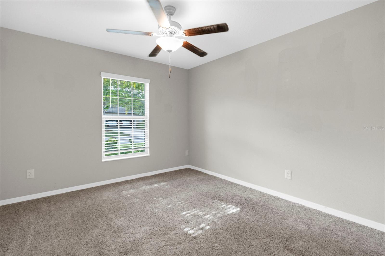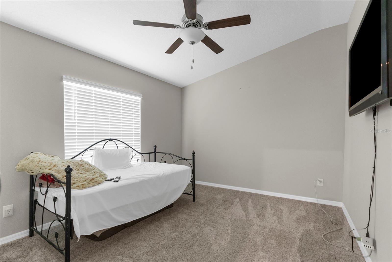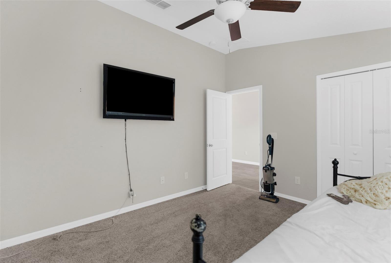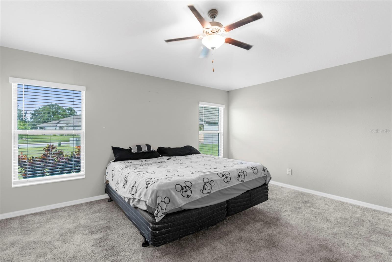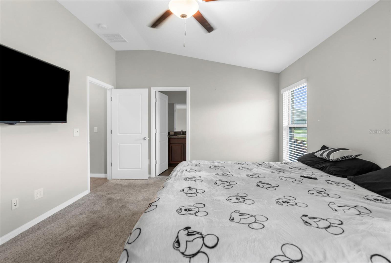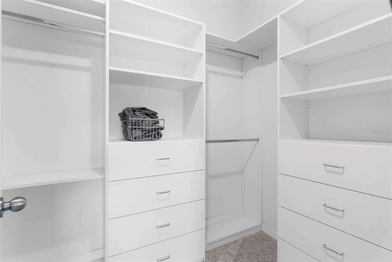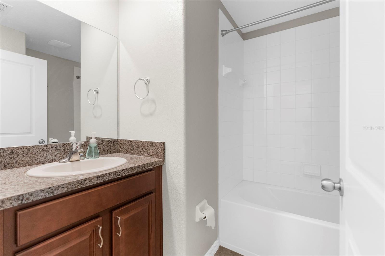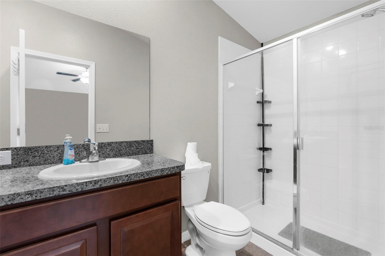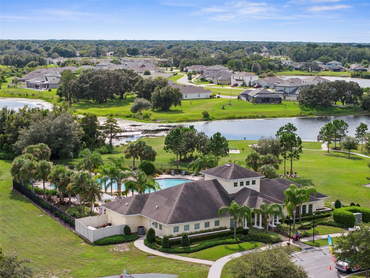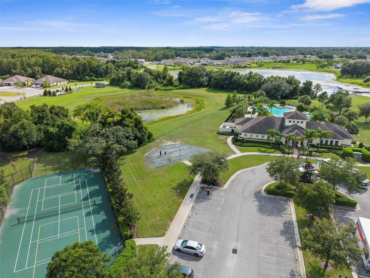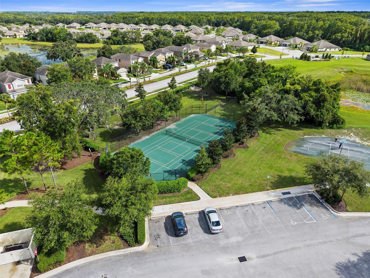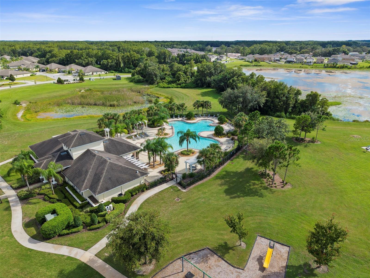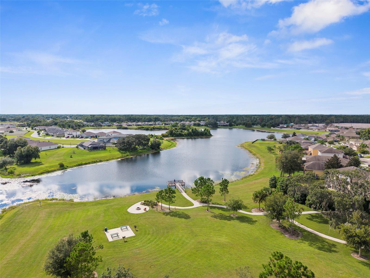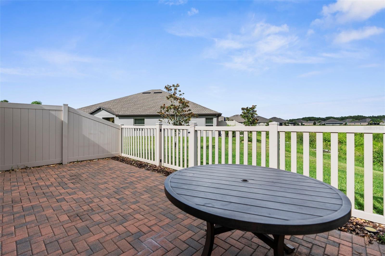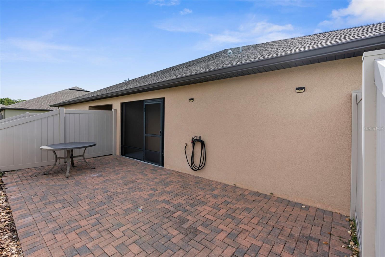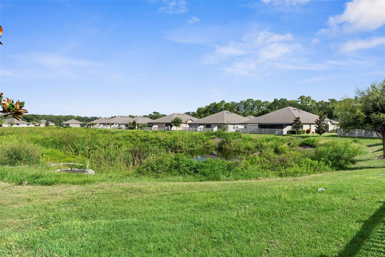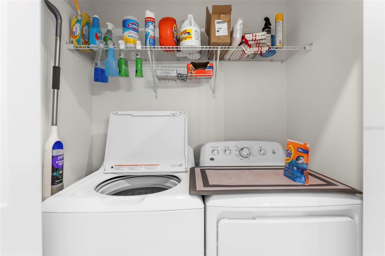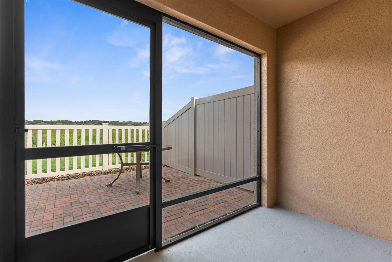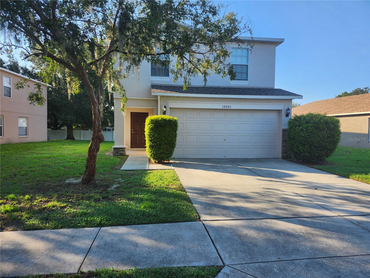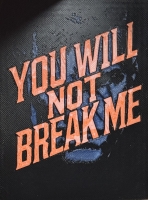PRICED AT ONLY: $259,900
Address: 13243 Crest Lake Drive, HUDSON, FL 34669
Description
Looking for the perfect low maintenance house for your Florida easy living, then this is the
home for you. This villa will check all the boxes from the outside to the inside.
As you pull up to the property you realize that there are no neighbors on one side as the lot
adjoins the large corner open area.
As you enter through the front door you instantly see a spacious open plan living room and
kitchen with sliding glass doors that lead out to the patio with a beautiful Florida feel. No
backyard neighbors as you back up to a pond so privacy here is top notch. The kitchen has a
nice size pantry, and elegant looking cabinets and counter tops. Tile floors flow through the
main living for ease of keeping clean and cool. The master bedroom is large and bright and airy
with a walk in closet that already has the built ins you need to keep yourself organized. There
is even a lighted mirror for putting on the finishing makeup or jewelry touches. The master has
an ensuite bathroom with a stand up shower and glass doors and double vanity.
Your family members or guests will enjoy the additional two bedrooms each with a good size
closet and access to the second full bathroom that features a tub shower and single vanity. All
the bedrooms have ceiling fans and windows come with already installed blinds.
Moving to the garage you realize that storage will be no problem in this home with a good size
two car garage with garage door opener leading out to a generous driveway with room for 2
cars. Laundry is inside the home for your convenience and comfort.
To enhance your Florida living, you can enjoy this home without having to worry about exterior
maintenance as the irrigation, lawn care, roof replacement and exterior maintenance is
included in your monthly fees. While this is all being taken care of for you, you can relax and
enjoy the gorgeous onsite amenities like to huge pool with kid play area and lap lane or fish of
the fishing pier at the lakeside. More into sports, then you can play tennis or pickle ball or
enjoy the half court basketball court or simply enjoy some time at the playground with your family. There is much to enjoy in this community and with this home. Come and see this
house today to make this villa your home.
Property Location and Similar Properties
Payment Calculator
- Principal & Interest -
- Property Tax $
- Home Insurance $
- HOA Fees $
- Monthly -
For a Fast & FREE Mortgage Pre-Approval Apply Now
Apply Now
 Apply Now
Apply Now- MLS#: TB8425070 ( Residential )
- Street Address: 13243 Crest Lake Drive
- Viewed: 5
- Price: $259,900
- Price sqft: $134
- Waterfront: Yes
- Wateraccess: Yes
- Waterfront Type: Pond
- Year Built: 2020
- Bldg sqft: 1938
- Bedrooms: 3
- Total Baths: 2
- Full Baths: 2
- Garage / Parking Spaces: 2
- Days On Market: 3
- Additional Information
- Geolocation: 28.3548 / -82.5847
- County: PASCO
- City: HUDSON
- Zipcode: 34669
- Subdivision: Lakeside Ph 1b 2b
- Provided by: CHARLES RUTENBERG REALTY INC
- Contact: Steven Uhl, Sr
- 727-538-9200

- DMCA Notice
Features
Building and Construction
- Covered Spaces: 0.00
- Exterior Features: Hurricane Shutters, Rain Gutters, Sidewalk, Sliding Doors
- Fencing: Vinyl
- Flooring: Carpet, Ceramic Tile
- Living Area: 1495.00
- Roof: Shingle
Garage and Parking
- Garage Spaces: 2.00
- Open Parking Spaces: 0.00
- Parking Features: Driveway, Garage Door Opener
Eco-Communities
- Water Source: Public
Utilities
- Carport Spaces: 0.00
- Cooling: Central Air
- Heating: Central, Electric
- Pets Allowed: Cats OK, Dogs OK
- Sewer: Public Sewer
- Utilities: Cable Connected, Electricity Connected, Public, Sewer Connected, Water Connected
Finance and Tax Information
- Home Owners Association Fee: 322.00
- Insurance Expense: 0.00
- Net Operating Income: 0.00
- Other Expense: 0.00
- Tax Year: 2024
Other Features
- Appliances: Dishwasher, Disposal, Dryer, Electric Water Heater, Microwave, Refrigerator, Washer
- Association Name: Nadine
- Country: US
- Furnished: Unfurnished
- Interior Features: Ceiling Fans(s), High Ceilings, Kitchen/Family Room Combo, Living Room/Dining Room Combo, Open Floorplan, Primary Bedroom Main Floor, Solid Surface Counters, Solid Wood Cabinets, Walk-In Closet(s), Window Treatments
- Legal Description: LAKESIDE PHASE 1B AND 2B PB 79 PG 1 LOT 70
- Levels: One
- Area Major: 34669 - Hudson/Port Richey
- Occupant Type: Vacant
- Parcel Number: 34-24-17-0100-00000-0700
- View: Water
- Zoning Code: MPUD
Nearby Subdivisions
05 A Ranches
Cypress Run At Meadow Oaks
Fairway Villas At Meadow Oaks
Highlands
Lakeside
Lakeside Ph 1a 2a 05
Lakeside Ph 1b 2b
Lakeside Ph 1b & 2b
Lakeside Ph 3
Lakeside Ph 4
Lakeside Ph 6
Lakewood Acres
Legends Pointe
Legends Pointe Ph 1
Meadow Oaks
Not In Hernando
Palm Wind
Parkwood Acres
Pine Ridge
Preserve At Fairway Oaks
Reserve At Meadow Oaks
Shadow Lakes
Shadow Ridge
Shadow Run
Sugar Creek
The Preserve At Fairway Oaks
Timberwood Acres Sub
Verandahs
Wood View At Meadow Oaks
Similar Properties
Contact Info
- The Real Estate Professional You Deserve
- Mobile: 904.248.9848
- phoenixwade@gmail.com

