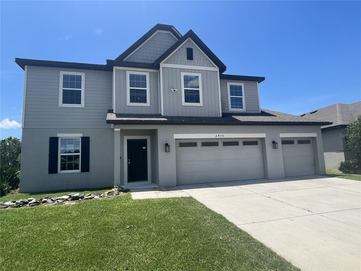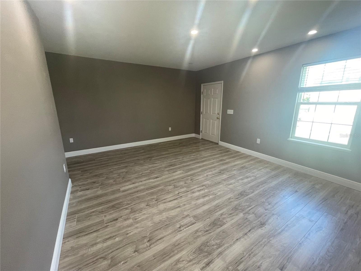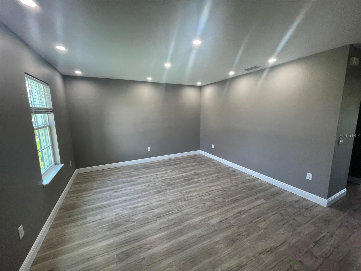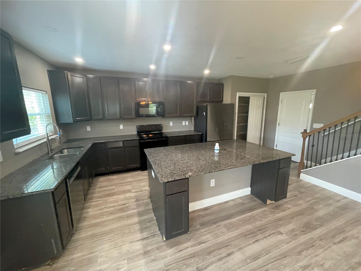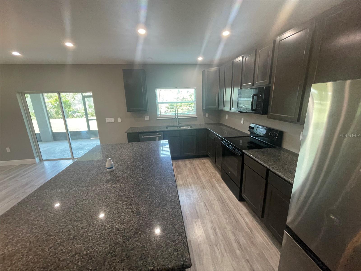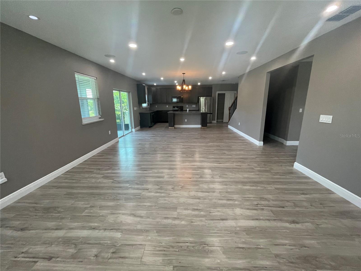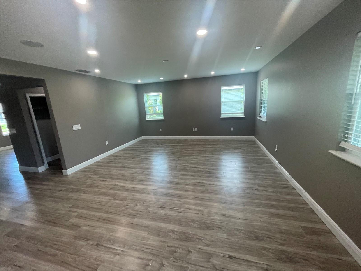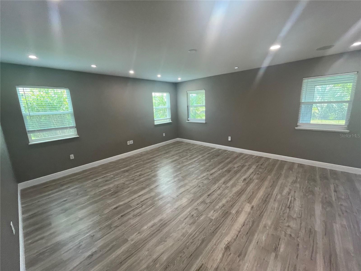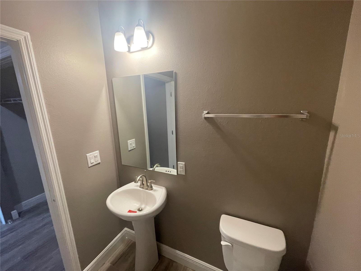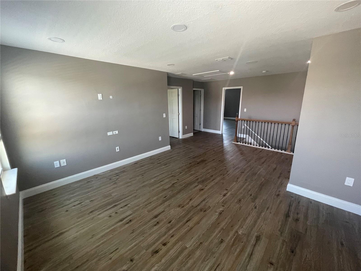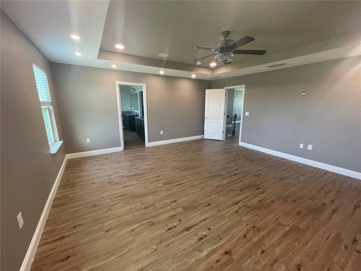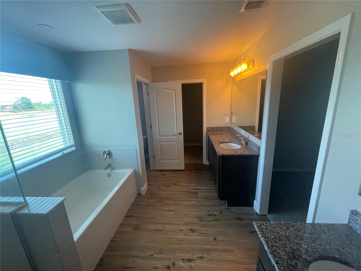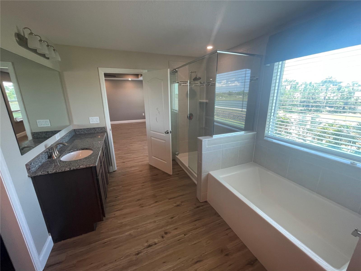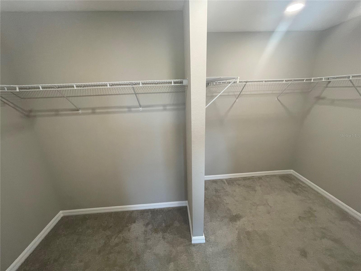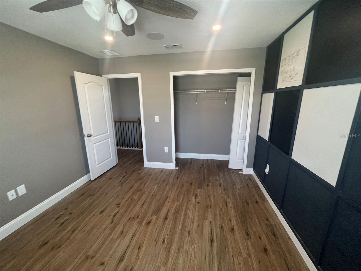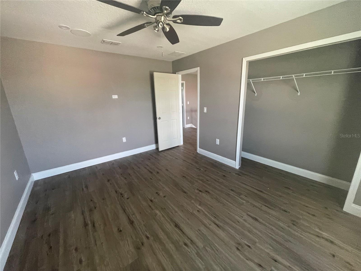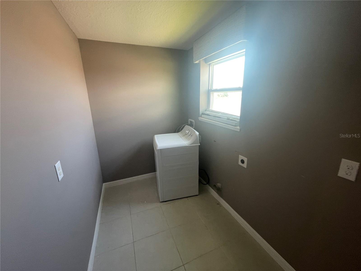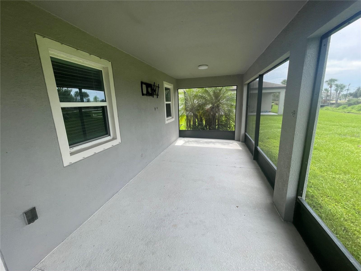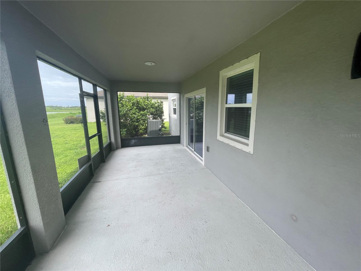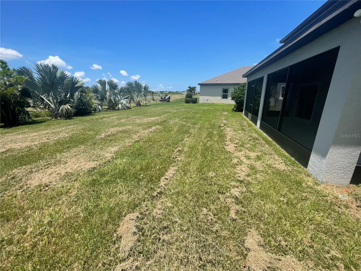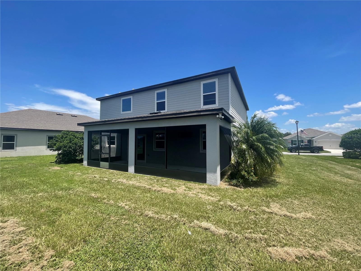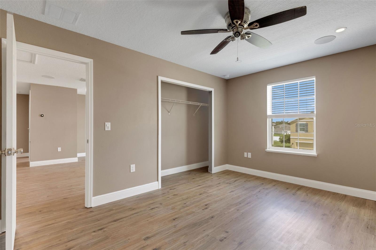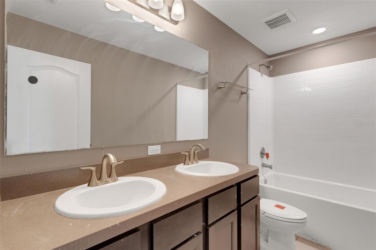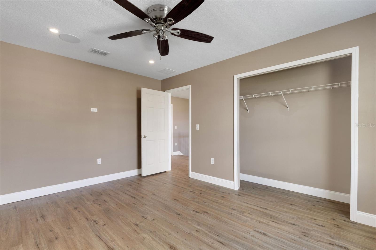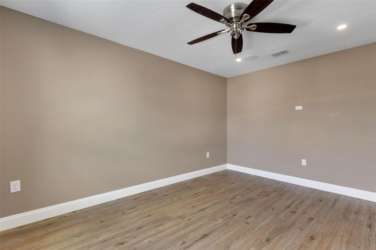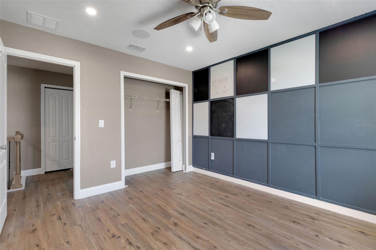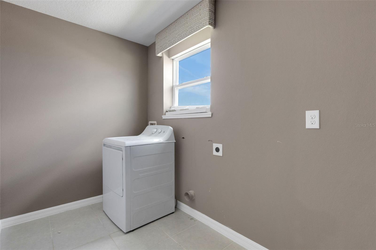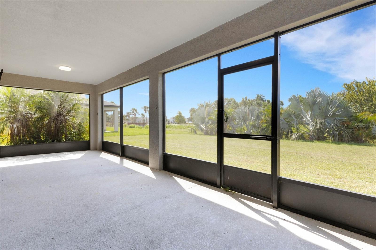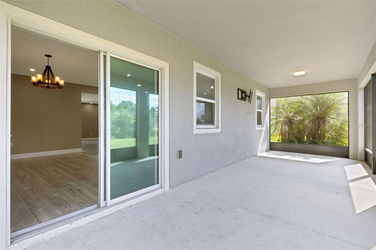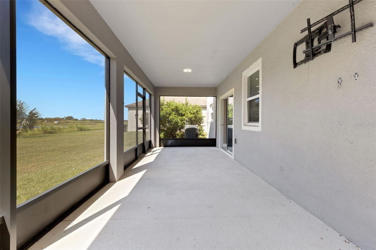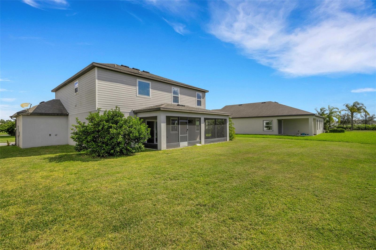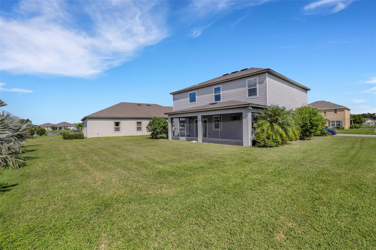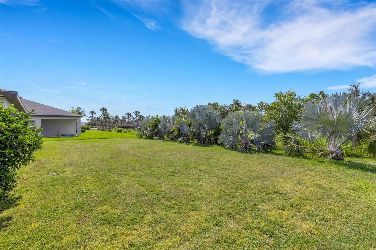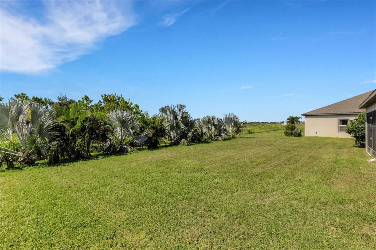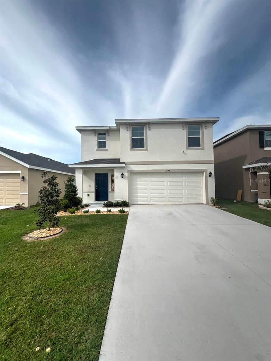PRICED AT ONLY: $395,500
Address: 2436 Sand Gables Trail, BRADENTON, FL 34208
Description
Welcome to The Villages of Glen Creek! With 2704 Square feet, 3 bedrooms/2.5 bathrooms, 3 car garage and Bonus Space, this lovely 2 story home has a lot to offer. Step inside to a formal living room, where luxury wood look vinyl can be found throughout. The kitchen/family room combination is just beyond. Kitchen features handsome dark wood cabinetry, granite counters, oversized center island, closet pantry and dining space. Sliding doors off the dining space lead to a spacious screened lanai overlooking the private backyard. A half bathroom completes the first floor. Upstairs opens to a 13 x 11 Bonus Space the perfect space for homework or lounging and then splits off to the primary suite large walk in closet, double vanity, garden tub and large step in shower. The two secondary bedrooms, a full bathroom and the laundry room round out the upstairs. Central location, close to shopping, restaurants and beautiful Florida beaches. It's good to be home! This property may qualify for Seller Financing (Vendee).
Property Location and Similar Properties
Payment Calculator
- Principal & Interest -
- Property Tax $
- Home Insurance $
- HOA Fees $
- Monthly -
For a Fast & FREE Mortgage Pre-Approval Apply Now
Apply Now
 Apply Now
Apply Now- MLS#: TB8428241 ( Residential )
- Street Address: 2436 Sand Gables Trail
- Viewed: 40
- Price: $395,500
- Price sqft: $110
- Waterfront: No
- Year Built: 2018
- Bldg sqft: 3608
- Bedrooms: 3
- Total Baths: 3
- Full Baths: 2
- 1/2 Baths: 1
- Garage / Parking Spaces: 3
- Days On Market: 35
- Additional Information
- Geolocation: 27.4795 / -82.5338
- County: MANATEE
- City: BRADENTON
- Zipcode: 34208
- Subdivision: Villages Of Glen Creek Ph 1a
- Elementary School: Samoset Elementary
- Middle School: Carlos E. Haile Middle
- High School: Lakewood Ranch High
- Provided by: CARTER COMPANY REALTORS
- Contact: Trish Carter
- 813-661-4700

- DMCA Notice
Features
Building and Construction
- Covered Spaces: 0.00
- Exterior Features: Sidewalk, Sliding Doors
- Flooring: Tile, Vinyl, Wood
- Living Area: 2704.00
- Roof: Shingle
Land Information
- Lot Features: In County, Sidewalk, Paved
School Information
- High School: Lakewood Ranch High
- Middle School: Carlos E. Haile Middle
- School Elementary: Samoset Elementary
Garage and Parking
- Garage Spaces: 3.00
- Open Parking Spaces: 0.00
- Parking Features: Driveway
Eco-Communities
- Water Source: Public
Utilities
- Carport Spaces: 0.00
- Cooling: Central Air
- Heating: Central
- Pets Allowed: Yes
- Sewer: Public Sewer
- Utilities: BB/HS Internet Available, Cable Available, Electricity Available, Phone Available, Public, Sewer Available, Water Available
Finance and Tax Information
- Home Owners Association Fee: 274.73
- Insurance Expense: 0.00
- Net Operating Income: 0.00
- Other Expense: 0.00
- Tax Year: 2024
Other Features
- Appliances: None
- Association Name: The Villages of Glen Creek HOA
- Association Phone: 8135654663
- Country: US
- Interior Features: Ceiling Fans(s), Kitchen/Family Room Combo, PrimaryBedroom Upstairs, Solid Surface Counters, Thermostat, Walk-In Closet(s)
- Legal Description: LOT 67, VILLAGES OF GLEN CREEK PH 1A PI#13821.1335/9
- Levels: Two
- Area Major: 34208 - Bradenton/Braden River
- Occupant Type: Vacant
- Parcel Number: 1382113359
- Views: 40
- Zoning Code: RES
Nearby Subdivisions
4140 Pinecrest E
Amberly Ph I
Amberly Ph I Rep
Amberly Ph Ii
Booker T Washington Homesteads
Braden Castle Park
Braden River Lakes
Braden River Lakes Ph Iii
Braden River Lakes Ph Va
Braden River Lakes Ph Vb
Braden River Manor
Castaway Cottages
Cortez Landings
Cottages At San Casciano
Cottages At San Lorenzo
Elwood Park
Evergreen Estates
Evergreen Ph I
Evergreen Ph Ii
Fernwood
Glazier Gallup List
H T Glazier
Harbor Haven
Harbour Walk
Harbour Walk Inlets Riverdale
Harbour Walk, Inlets, Riverdal
Hawk Island
Hazelhurst
Hidden Lagoon Ph Ii
Highland
Highland Ridge
Hill Park
Kirkhaven
Magnolia Manor River Sec
Manatee Palms Unit Two
Morgans 38
None
Oak Trace
Oak Trace A Sub
Oakwood
Pleasant Ridge
River Haven
River Isles
River Pointe/riverdale Rev
River Pointeriverdale Rev
River Sound
River Sound Rev Por
Riverdale Resubdivided
Riverdale Rev
Riverdale Revised The Inlets
Riverside Heights
Shades Of Magnolia Manor
Shell Lake Acres
South Braden Castle Camp
Sr 64 Executive Storage
Stone Creek
Sugar Creek Country Club Co-op
Sunnyside
The Inlets Riverdale Rev
The Inlets At Riverdale
The Inlets At Riverdale Rev
The Inlets Riverdale
The Inlets Riverdale Rev
The Inlets, Riverdale Rev
The Inlets/riverdale Rev
The Inletsriverdale Rev
The Reserve At Harbour Walk
Tidewater Preserve
Tidewater Preserve 2
Tidewater Preserve 3
Tidewater Preserve 4
Tidewater Preserve 5
Tidewater Preserve 6
Tidewater Preserve Ph I
Tropical Shores
Valencia Gardens Ph I
Villages Of Glen Creek
Villages Of Glen Creek Mc-1
Villages Of Glen Creek Mc1
Villages Of Glen Creek Ph 1a
Villages Of Glen Creek Ph 1b
Willow Glen Sec 2
Similar Properties
Contact Info
- The Real Estate Professional You Deserve
- Mobile: 904.248.9848
- phoenixwade@gmail.com
