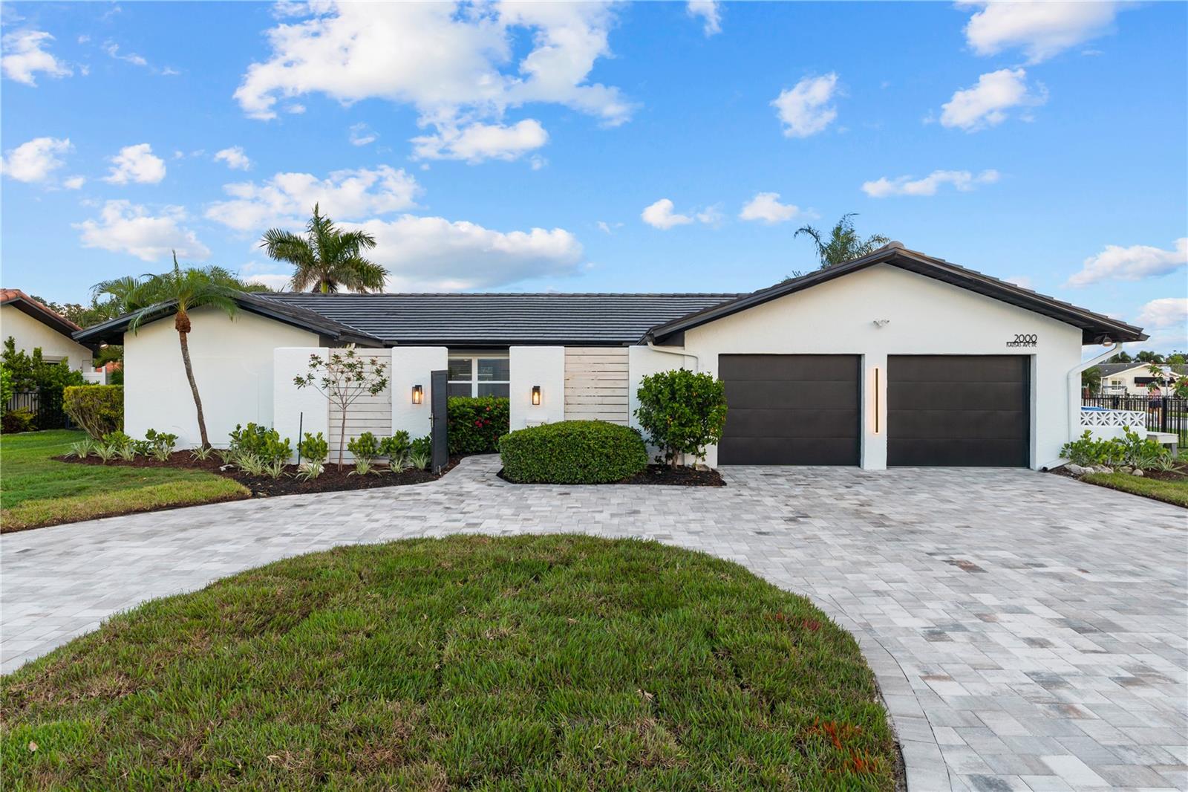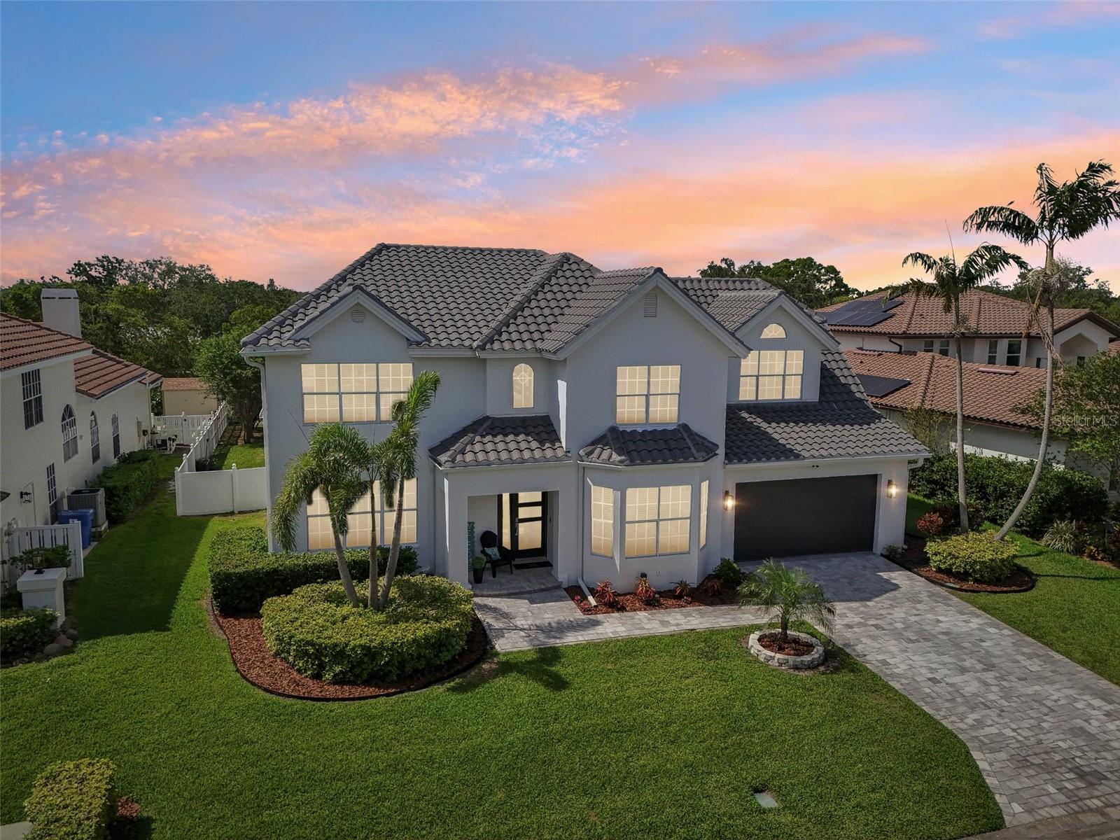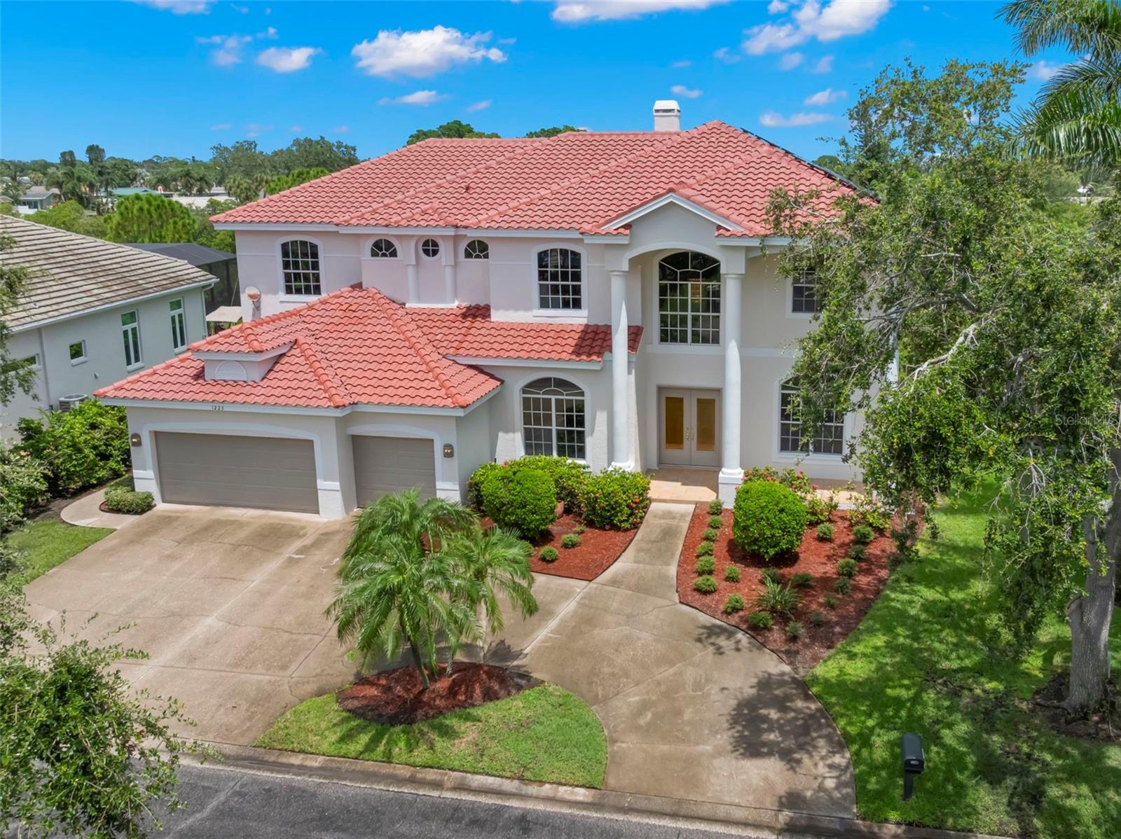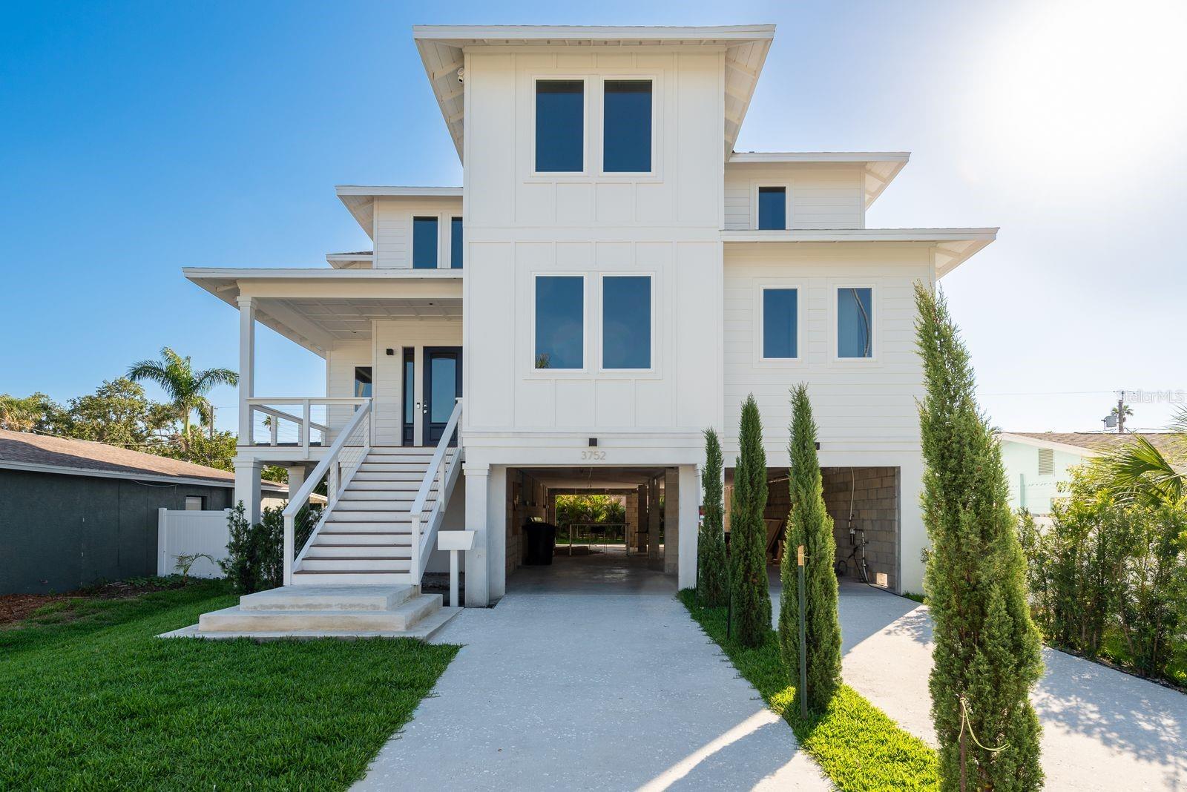PRICED AT ONLY: $1,699,999
Address: 2000 Kansas Avenue Ne, ST PETERSBURG, FL 33703
Description
This Venetian Isles waterfront estate provides its buyer the ultimate turkey lifestyle. This home has been fully updated from top to bottom showcasing over $500,000 in fully permitted luxury renovations. Every single room has been fully remodeled featuring brand new fixtures, appliances, vanities, plumbing, accent walls, floors, and upgrades including a new HVAC system, 3 washer & dyer units, new lighting and smart locks.
This newly designed open concept space is everything you need to entertain friends and family, while providing upgraded features to elevate your daily living. A custom designed chefs kitchen, with attached butlers pantry and oversized island is a dream come true for a chef, large family, or entertaining space.
Every bathroom features custom design with high end fixtures and selections making each room feel like a spa. The master suite has been enhanced to showcase an additional large walk in closet with private washer and dryer & custom storage. Pool bath was enlarged to make space for guests and events, with a full size washer and dryer right off the pool & sunroom.
Moving outdoors, you can enjoy a fully screened porch with a wood plank ceiling and ceiling fans to stay cool. Plenty of space for large parties and family gatherings or simply watching TV with your family. Sliding doors and windows open to the kitchen and dining room, to tie in both spaces. Enjoy the fully resurfaced pool with new tiles, plumbing and lighting, outdoor shower, lush landscaping, aluminum fencing, irrigation and completely upgraded dock and floating jet ski platform. With the new tile roof, impact rated windows, doors & garage doors, resurfaced garage with storage, this is truly a move in ready home. Located in the heart of Venetian Isles, this home offers direct sailboat access to Tampa Bay with no fixed bridges. You are just minutes from downtown St. Petersburg dining, arts and beaches. This home encompasses modern elegance and true waterfront luxury living.
Property Location and Similar Properties
Payment Calculator
- Principal & Interest -
- Property Tax $
- Home Insurance $
- HOA Fees $
- Monthly -
For a Fast & FREE Mortgage Pre-Approval Apply Now
Apply Now
 Apply Now
Apply Now- MLS#: TB8433140 ( Residential )
- Street Address: 2000 Kansas Avenue Ne
- Viewed: 33
- Price: $1,699,999
- Price sqft: $490
- Waterfront: Yes
- Wateraccess: Yes
- Waterfront Type: Bay/Harbor,Canal - Saltwater
- Year Built: 1972
- Bldg sqft: 3472
- Bedrooms: 5
- Total Baths: 3
- Full Baths: 3
- Garage / Parking Spaces: 2
- Days On Market: 19
- Additional Information
- Geolocation: 27.8179 / -82.5943
- County: PINELLAS
- City: ST PETERSBURG
- Zipcode: 33703
- Subdivision: Venetian Isles
- Elementary School: Shore Acres Elementary PN
- Middle School: Meadowlawn Middle PN
- High School: Northeast High PN
- Provided by: COMPASS FLORIDA LLC
- Contact: Brandon Robinson
- 727-339-7902

- DMCA Notice
Features
Building and Construction
- Covered Spaces: 0.00
- Exterior Features: French Doors, Outdoor Shower
- Fencing: Fenced
- Flooring: Luxury Vinyl, Tile
- Living Area: 2495.00
- Roof: Tile
Land Information
- Lot Features: Corner Lot
School Information
- High School: Northeast High-PN
- Middle School: Meadowlawn Middle-PN
- School Elementary: Shore Acres Elementary-PN
Garage and Parking
- Garage Spaces: 2.00
- Open Parking Spaces: 0.00
- Parking Features: Circular Driveway, Curb Parking
Eco-Communities
- Pool Features: Gunite, In Ground
- Water Source: Public
Utilities
- Carport Spaces: 0.00
- Cooling: Central Air
- Heating: Central, Natural Gas
- Pets Allowed: Yes
- Sewer: Public Sewer
- Utilities: Electricity Connected, Natural Gas Connected, Public, Water Connected
Finance and Tax Information
- Home Owners Association Fee: 0.00
- Insurance Expense: 0.00
- Net Operating Income: 0.00
- Other Expense: 0.00
- Tax Year: 2024
Other Features
- Appliances: Built-In Oven, Dishwasher, Dryer, Gas Water Heater, Microwave, Refrigerator, Washer, Wine Refrigerator
- Country: US
- Interior Features: Ceiling Fans(s), Eat-in Kitchen, Kitchen/Family Room Combo, Living Room/Dining Room Combo, Thermostat, Walk-In Closet(s), Wet Bar, Window Treatments
- Legal Description: VENETIAN ISLES UNIT 2 BLK 7, LOT 33
- Levels: One
- Area Major: 33703 - St Pete
- Occupant Type: Owner
- Parcel Number: 03-31-17-93874-007-0330
- View: Water
- Views: 33
Nearby Subdivisions
Allendale Park
Allendale Terrace
Arcadia Annex
Arcadia Sub
Badger Park
Bay State Sub
Crisp Manor 1st Add
Curns W J Sub
Edgemoor Estates
Edgemoor Estates Rep
Emmons Grovemont Pt Rep
Euclid Estates
Euclid Manor
Franklin Heights
Goniea Rep
Grovemont Sub
Harcourt
La Salle Gardens
Lake Maggiore Terrace
Lake Venice Shores
Laughners Sub
Laughners Subdivision
Maine Sub
Mango Park
Monticello Park
Monticello Park Annex Rep
North East Park Shores 2nd Add
North East Park Shores 3rd Add
North East Park Shores 4th Add
North Euclid Ext 1
North Euclid Oasis
North St Petersburg
North St Petersburg Blk 12 Rev
North St Petersburg Blk 53 Rep
North St Petersburg Rep Blk 86
Overlook Drive Estate
Overlook Section Shores Acres
Patrician Point
Patrician Point Unit 2 Tr B Re
Placido Bayou
Placido Bayou Unit 1
Poinsettia Gardens
Ponderosa Of Shore Acres
Ravenswood
Rouse Manor
Shore Acres Bayou Grande Sec
Shore Acres Butterfly Lake Rep
Shore Acres Connecticut Ave Re
Shore Acres Denver St Rep Bayo
Shore Acres Edgewater Sec
Shore Acres Edgewater Sec Blks
Shore Acres Overlook Sec
Shore Acres Overlook Sec Rep
Shore Acres Pt Rep Of 2nd Rep
Shore Acres Sec 1 Twin Lakes A
Shore Acres Venice Sec 2nd Pt
Shore Acres Venice Sec 2nd Rep
Shoreacres Center
Snell Gardens Sub
Snell Shores
Snell Shores Manor
Tulane Sub
Turners C Buck 4th St N Add
Venetian Isles
Waterway Estates Sec 1
Waterway Estates Sec 1 Add
Waterway Estates Sec 2
Similar Properties
Contact Info
- The Real Estate Professional You Deserve
- Mobile: 904.248.9848
- phoenixwade@gmail.com































































