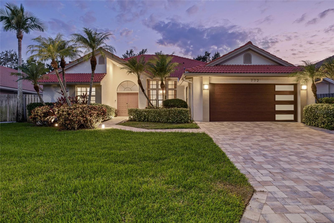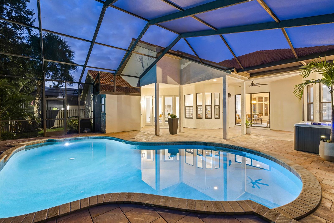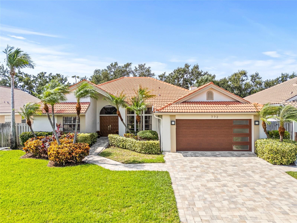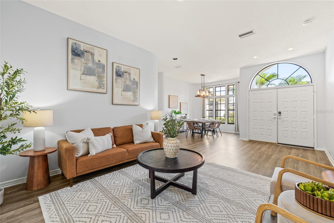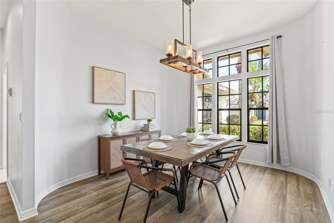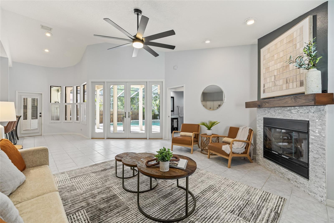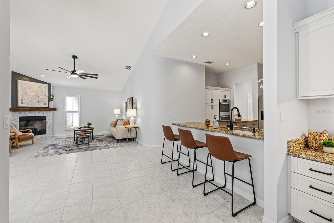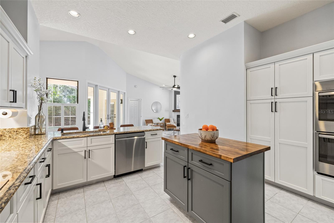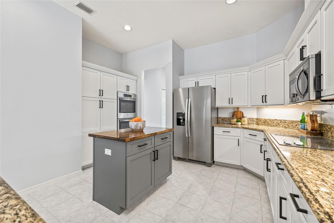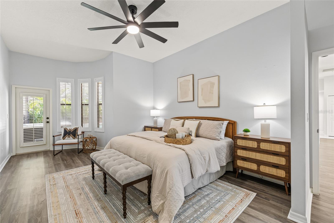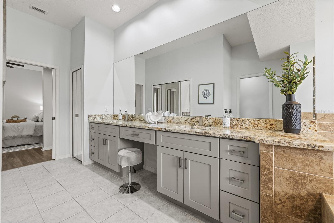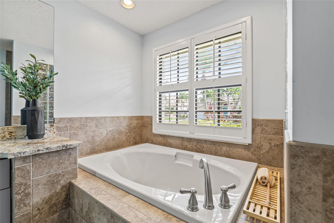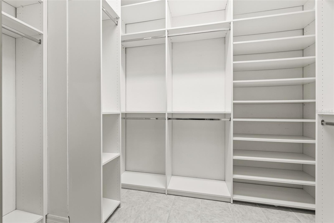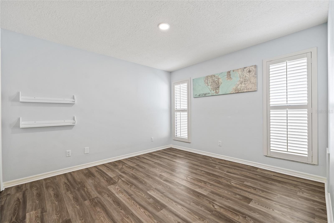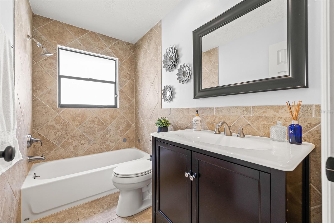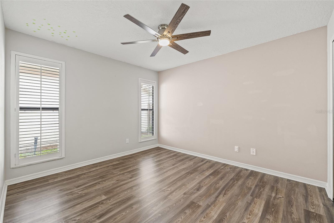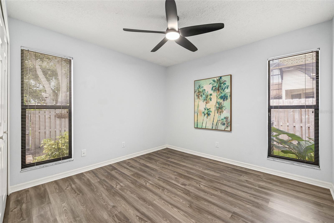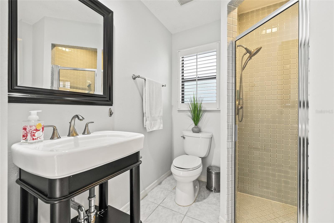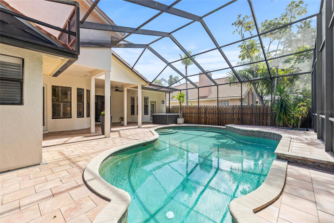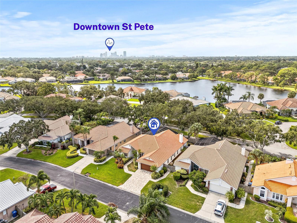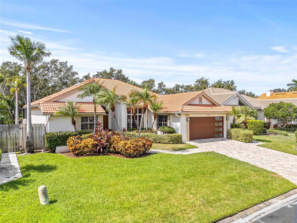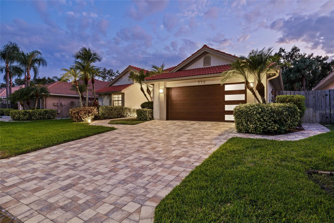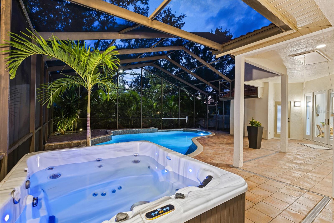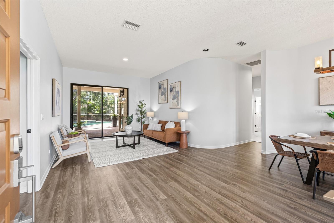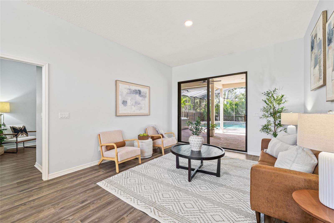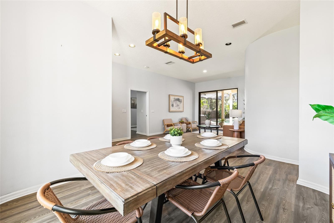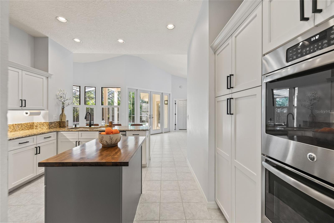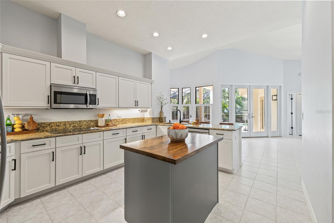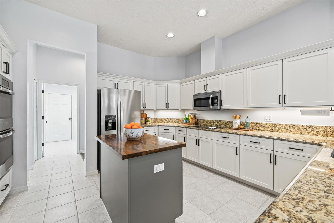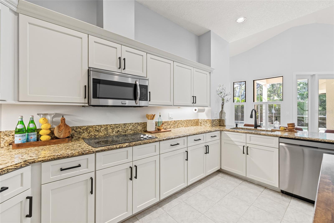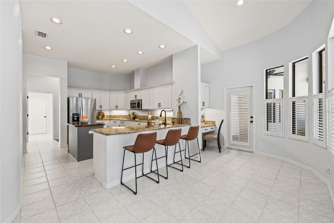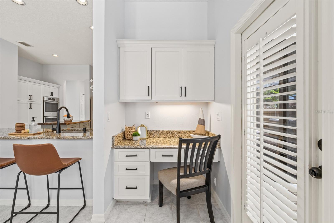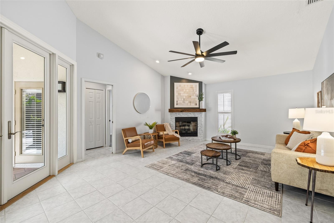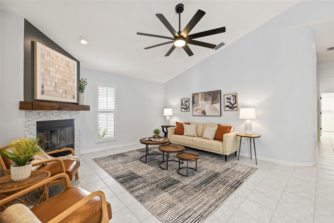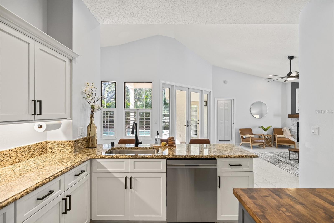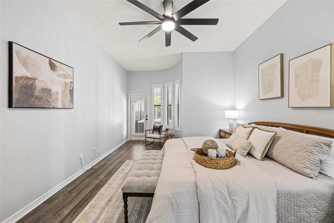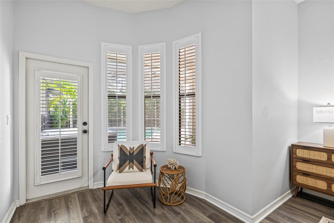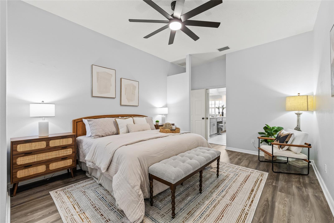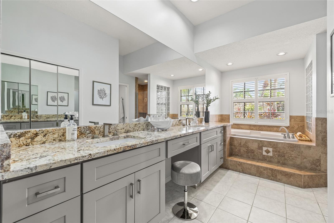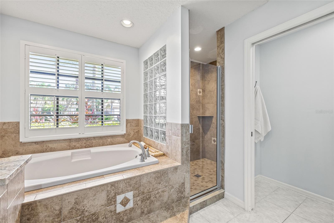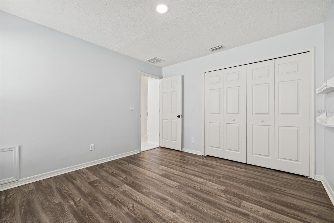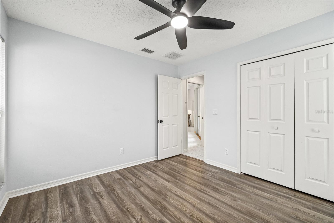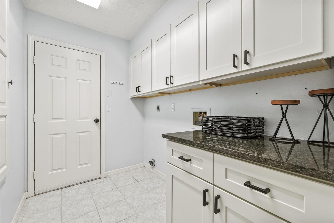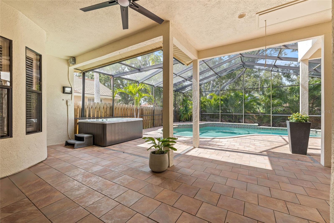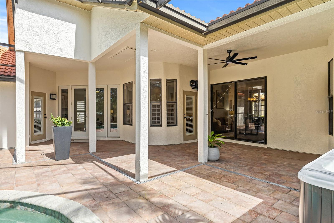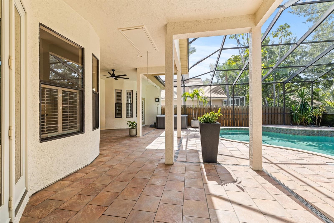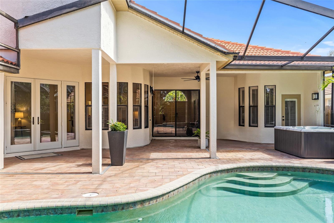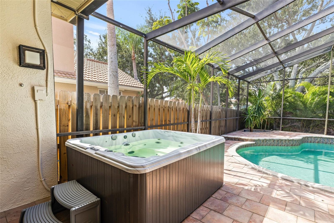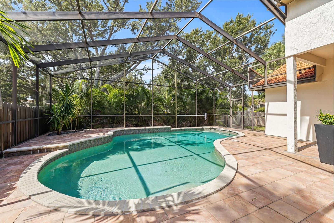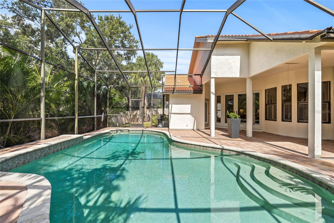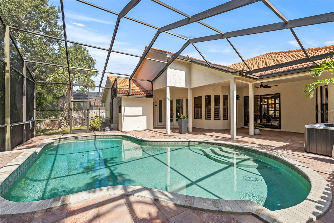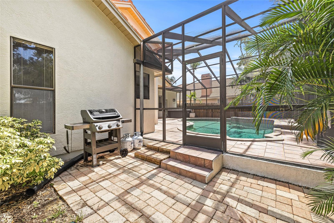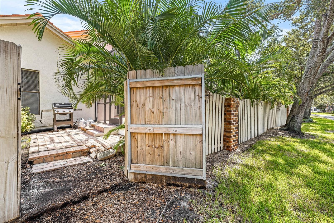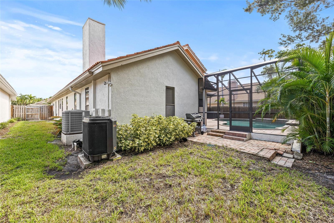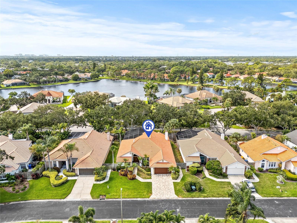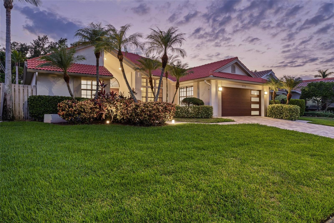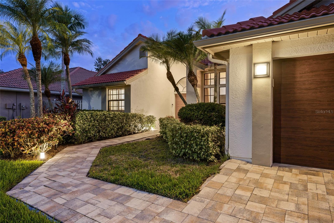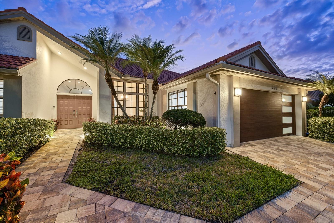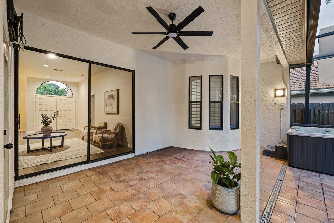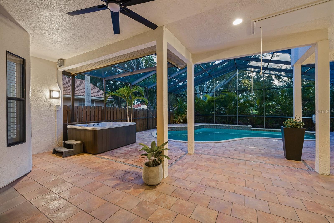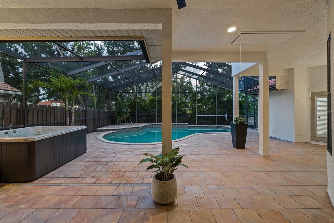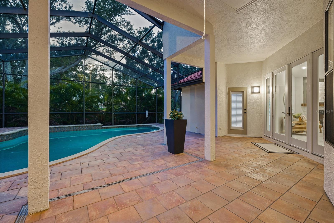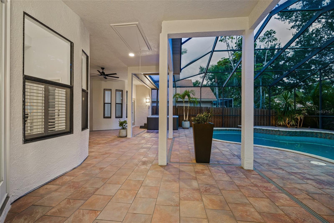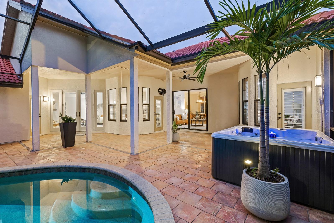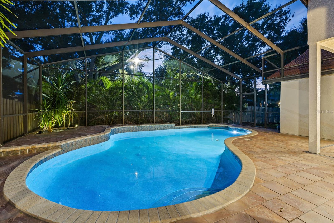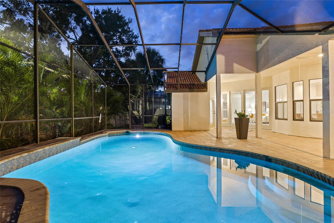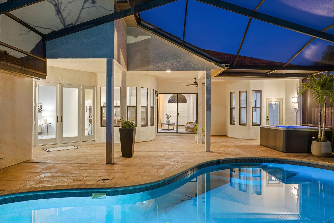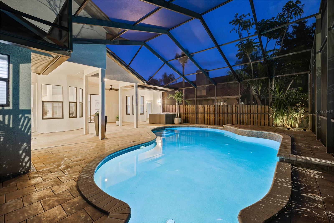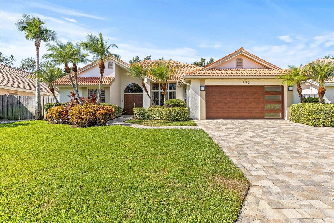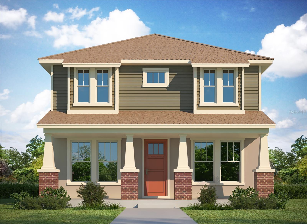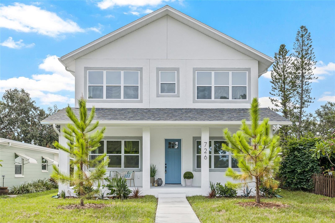PRICED AT ONLY: $925,000
Address: 772 Live Oak Terrace Ne, ST PETERSBURG, FL 33703
Description
Welcome to the beauty and ease of Florida living in this stunning single story, 4 bedroom, 3 bath home tucked inside the guard gated community of Placido Bayou. Surrounded by mature trees, winding streets, and natural preserves, Placido Bayou offers the rare combination of tranquility and securityjust minutes from vibrant downtown St. Petersburg. Step inside to find a bright, open split floorplan designed for both comfort and connection. Every main room looks out to the sparkling, heated saltwater pool and freestanding hot tub, where custom pavers and a screened lanai create an oasis perfect for afternoons in the sun or shaded poolside lounging. At the heart of the home, the gourmet kitchen features granite countertops, stainless steel appliances, a double oven, butcher block island, large pantry and breakfast baropening seamlessly to the vaulted hearth room with a cozy wood burning fireplace and French doors.
The spacious primary suite offers a peaceful escape with its spa like bathroomcomplete with granite double vanity, custom cabinetry, soaking tub, walk in shower, and oversized custom closet. Guests and extended family will appreciate the private quarters behind a pocket door with a bedroom, full bath with step in shower, and outdoor access. With two living areas, a dining room (or home office), and generous storageincluding two attics, an interior laundry room, and a 2 car garagethis home is designed for both everyday living and entertaining. Placido Bayous walkable streets, and serene fishing lakes make it a favorite for anyone who desires privacy while still being close to all the pleasures of city living. Furthermore, enjoy low HOA fees that include lawn maintenance, painting the exterior of the home every seven years, fence installation and morejust minutes to I 275, Tampa, two international airports, and the shops, dining, and waterfront charm of downtown St. Petersburg.
Property Location and Similar Properties
Payment Calculator
- Principal & Interest -
- Property Tax $
- Home Insurance $
- HOA Fees $
- Monthly -
For a Fast & FREE Mortgage Pre-Approval Apply Now
Apply Now
 Apply Now
Apply Now- MLS#: TB8433300 ( Residential )
- Street Address: 772 Live Oak Terrace Ne
- Viewed: 20
- Price: $925,000
- Price sqft: $402
- Waterfront: No
- Year Built: 1990
- Bldg sqft: 2301
- Bedrooms: 4
- Total Baths: 3
- Full Baths: 3
- Garage / Parking Spaces: 2
- Days On Market: 21
- Additional Information
- Geolocation: 27.8177 / -82.6244
- County: PINELLAS
- City: ST PETERSBURG
- Zipcode: 33703
- Subdivision: Placido Bayou
- Elementary School: North Shore Elementary PN
- Middle School: Meadowlawn Middle PN
- High School: Northeast High PN
- Provided by: SMITH & ASSOCIATES REAL ESTATE
- Contact: Janelle Chmura PA
- 727-342-3800

- DMCA Notice
Features
Building and Construction
- Covered Spaces: 0.00
- Exterior Features: French Doors, Lighting, Rain Gutters, Sliding Doors
- Fencing: Wood
- Flooring: Ceramic Tile, Luxury Vinyl
- Living Area: 2301.00
- Roof: Tile
Land Information
- Lot Features: FloodZone, City Limits, In County, Landscaped, Paved, Private
School Information
- High School: Northeast High-PN
- Middle School: Meadowlawn Middle-PN
- School Elementary: North Shore Elementary-PN
Garage and Parking
- Garage Spaces: 2.00
- Open Parking Spaces: 0.00
- Parking Features: Driveway, Electric Vehicle Charging Station(s)
Eco-Communities
- Pool Features: Gunite, Heated, In Ground, Lighting, Pool Sweep, Salt Water, Screen Enclosure
- Water Source: Canal/Lake For Irrigation, Public
Utilities
- Carport Spaces: 0.00
- Cooling: Central Air
- Heating: Central
- Pets Allowed: Yes
- Sewer: Public Sewer
- Utilities: Cable Available, Electricity Available, Sewer Connected, Underground Utilities, Water Connected
Amenities
- Association Amenities: Fence Restrictions, Gated, Security, Vehicle Restrictions
Finance and Tax Information
- Home Owners Association Fee Includes: Guard - 24 Hour, Maintenance Structure, Maintenance Grounds, Security
- Home Owners Association Fee: 347.00
- Insurance Expense: 0.00
- Net Operating Income: 0.00
- Other Expense: 0.00
- Tax Year: 2024
Other Features
- Appliances: Built-In Oven, Convection Oven, Cooktop, Dishwasher, Disposal, Electric Water Heater, Ice Maker, Microwave, Refrigerator
- Association Name: Cara Wing
- Association Phone: (813) 968-5665
- Country: US
- Furnished: Unfurnished
- Interior Features: Ceiling Fans(s), Eat-in Kitchen, High Ceilings, Kitchen/Family Room Combo, Split Bedroom, Stone Counters, Thermostat, Walk-In Closet(s), Window Treatments
- Legal Description: PLACIDO BAYOU UNIT 5 BLK 7, LOT 5
- Levels: One
- Area Major: 33703 - St Pete
- Occupant Type: Vacant
- Parcel Number: 05-31-17-71917-007-0050
- Possession: Close Of Escrow
- Style: Traditional
- View: Pool
- Views: 20
Nearby Subdivisions
Allendale Park
Allendale Terrace
Arcadia Annex
Arcadia Sub
Badger Park
Bay State Sub
Crisp Manor 1st Add
Curns W J Sub
Edgemoor Estates
Edgemoor Estates Rep
Emmons Grovemont Pt Rep
Euclid Estates
Euclid Manor
Franklin Heights
Goniea Rep
Grovemont Sub
Harcourt
La Salle Gardens
Lake Maggiore Terrace
Lake Venice Shores
Laughners Sub
Maine Sub
Mango Park
Monticello Park
Monticello Park Annex Rep
North East Park Shores 2nd Add
North East Park Shores 3rd Add
North East Park Shores 4th Add
North Euclid Ext 1
North Euclid Oasis
North St Petersburg
North St Petersburg Blk 12 Rev
North St Petersburg Blk 53 Rep
North St Petersburg Rep Blk 86
Overlook Drive Estate
Overlook Section Shores Acres
Patrician Point
Placido Bayou
Poinsettia Gardens
Ponderosa Of Shore Acres
Ravenswood
Rouse Manor
Shore Acres Bayou Grande Sec
Shore Acres Butterfly Lake Rep
Shore Acres Connecticut Ave Re
Shore Acres Denver St Rep Bayo
Shore Acres Edgewater Sec
Shore Acres Edgewater Sec Blks
Shore Acres Overlook Sec
Shore Acres Overlook Sec Rep
Shore Acres Pt Rep Of 2nd Rep
Shore Acres Sec 1 Twin Lakes A
Shore Acres Venice Sec 2nd Pt
Shore Acres Venice Sec 2nd Rep
Shoreacres Center
Snell Gardens Sub
Snell Shores
Snell Shores Manor
Tulane Sub
Turners C Buck 4th St N Add
Venetian Isles
Waterway Estates Sec 1
Waterway Estates Sec 1 Add
Waterway Estates Sec 2
Similar Properties
Contact Info
- The Real Estate Professional You Deserve
- Mobile: 904.248.9848
- phoenixwade@gmail.com
