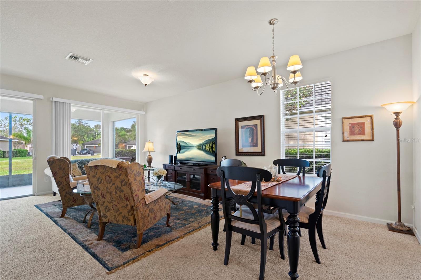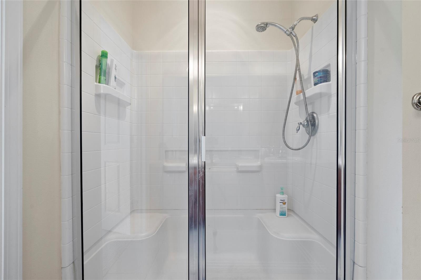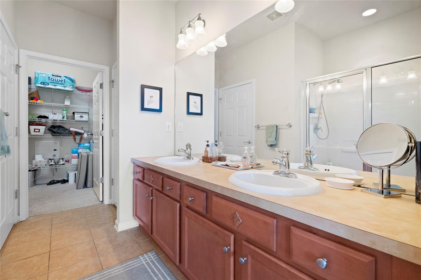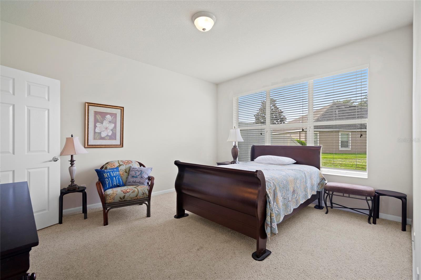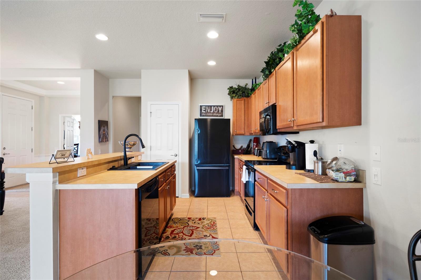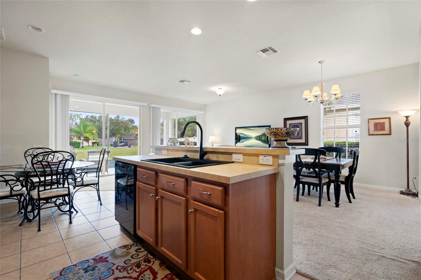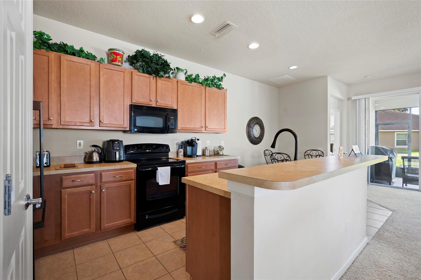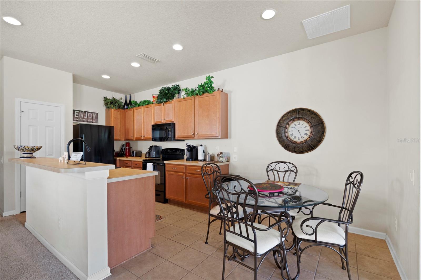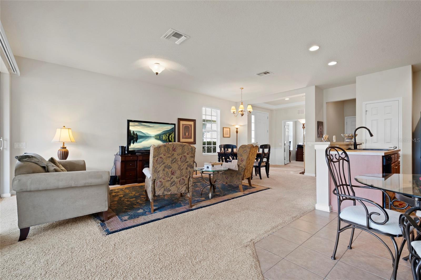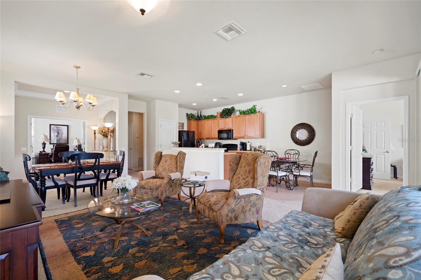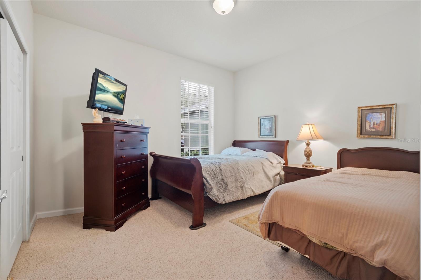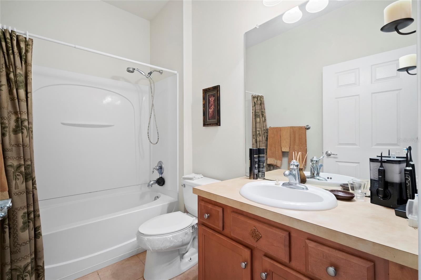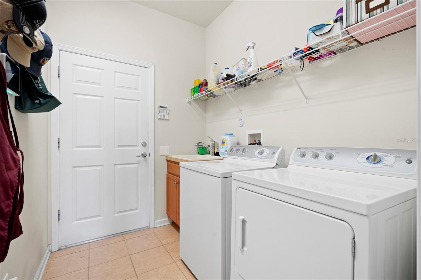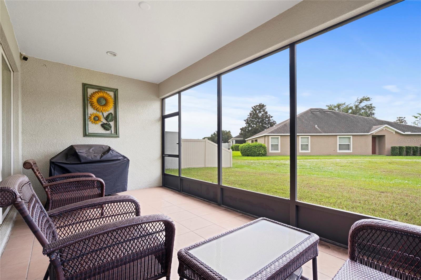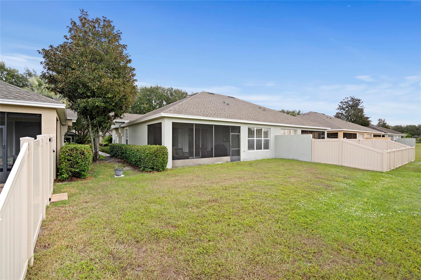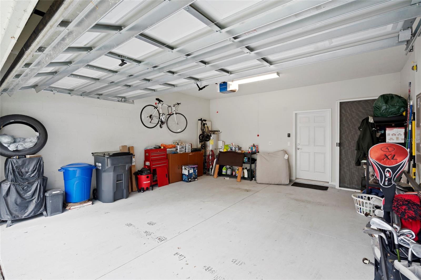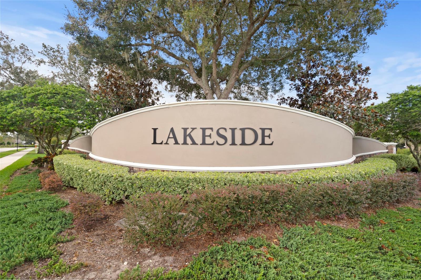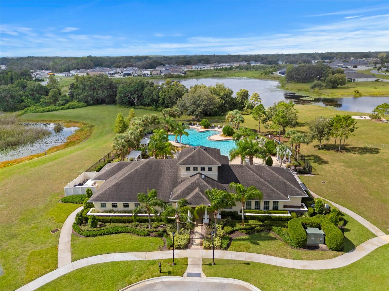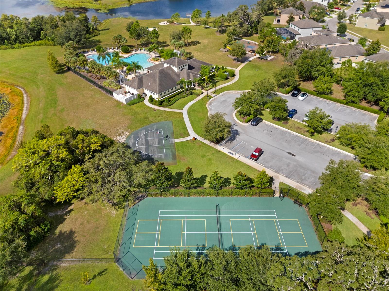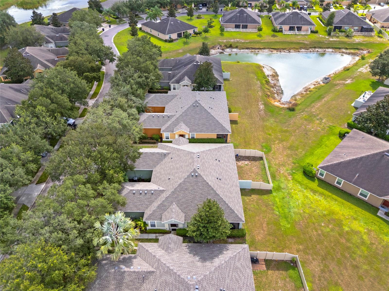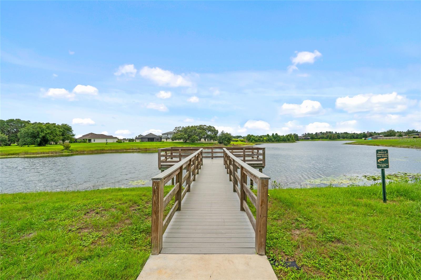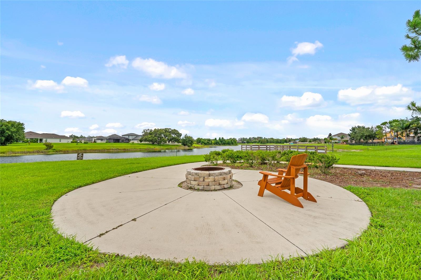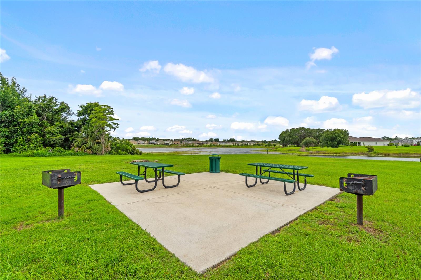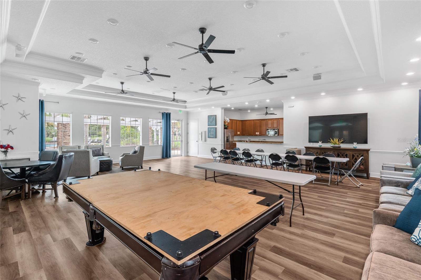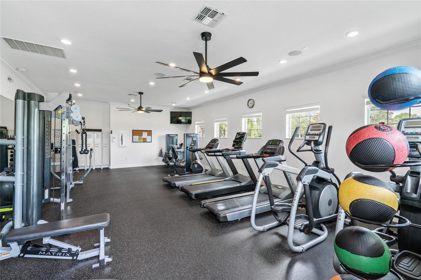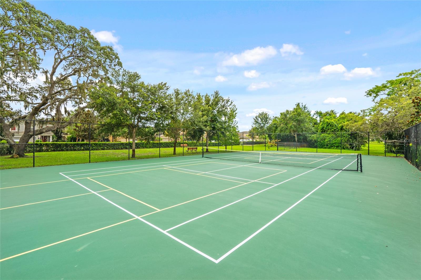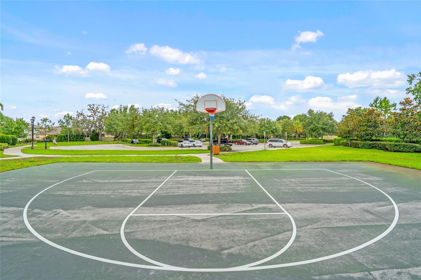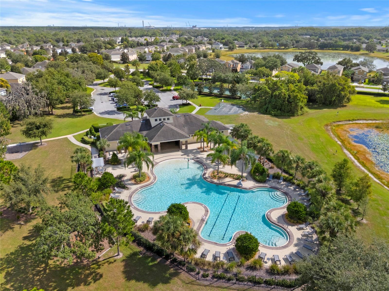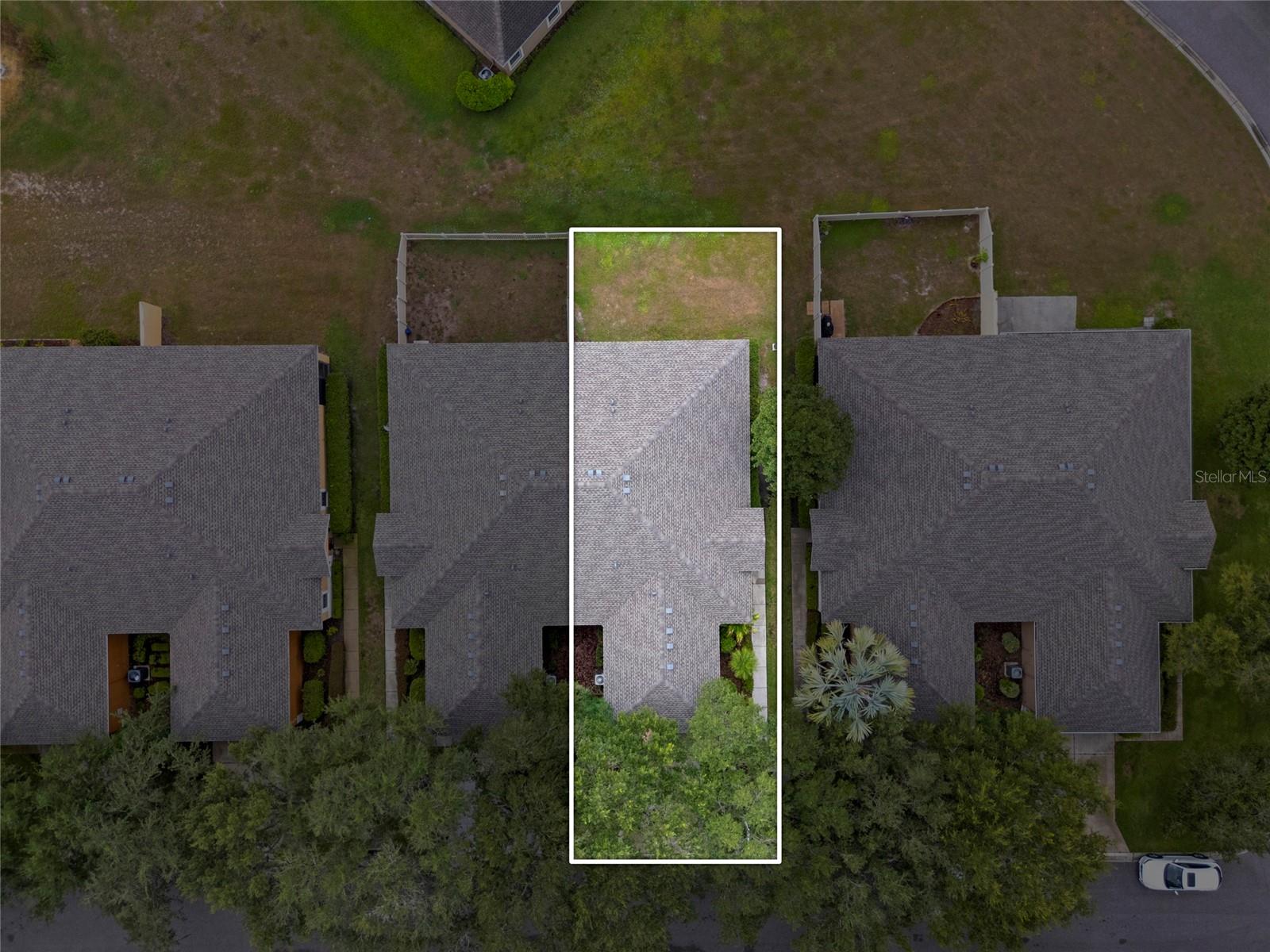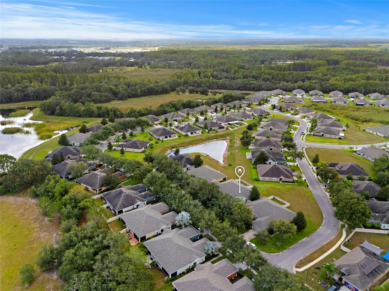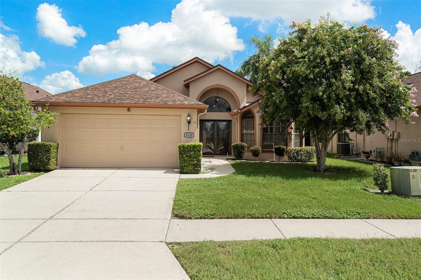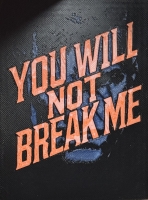PRICED AT ONLY: $239,900
Address: 13719 Crest Lake Drive, HUDSON, FL 34669
Description
Looking for a low maintenance Florida home in a lakeside community then this is the one for you. The first thing you will notice as you walk up to this home is the lovely mature landscaping and the brand new roof so no worries there. Enter the home through the large door and immediately feel the open living feel with the living room, dining room and kitchen featuring nice wooden cabinets and bar area. Need some privacy for your office or maybe a craft room, then enter the double french doors to find a nice sized den/office space. The home is bright and airy with lots of light and the double sliders lead to a large screened in porch overlooking a quiet grassy space. The master bedroom is very big and features a walk in closet and an ensuite bathroom with a shower and double vanity. The second bedroom is also large and has enough room comfortably for a king or two double/queen sized beds. The second bathroom has a tub shower and a single vanity. The indoor laundry room makes for convenience and storage.
The fees cover roof replacement, exterior painting, lawn maintenance and irrigation and trash. The amenities are beautiful and include a large pool and a clubhouse where you can attend activities such as Bingo, Bunko, Music Bingo, Pilates, and family and adult events.if you like sports, then join in with the fitness related classes, or play tennis or pickleball or play some basketball on the half court. Like fishing, then utilize the fishing dock . Maybe bring the family to the playground. Never a dull moment for the whole family. Do not miss out on this beautiful home.
Property Location and Similar Properties
Payment Calculator
- Principal & Interest -
- Property Tax $
- Home Insurance $
- HOA Fees $
- Monthly -
For a Fast & FREE Mortgage Pre-Approval Apply Now
Apply Now
 Apply Now
Apply Now- MLS#: TB8434775 ( Residential )
- Street Address: 13719 Crest Lake Drive
- Viewed: 25
- Price: $239,900
- Price sqft: $112
- Waterfront: No
- Year Built: 2007
- Bldg sqft: 2136
- Bedrooms: 2
- Total Baths: 2
- Full Baths: 2
- Garage / Parking Spaces: 2
- Days On Market: 19
- Additional Information
- Geolocation: 28.3569 / -82.5815
- County: PASCO
- City: HUDSON
- Zipcode: 34669
- Subdivision: Lakeside Ph 1a 2a 05
- Provided by: CHARLES RUTENBERG REALTY INC
- Contact: Steven Uhl, Sr
- 727-538-9200

- DMCA Notice
Features
Building and Construction
- Covered Spaces: 0.00
- Exterior Features: Sidewalk, Sliding Doors, Tennis Court(s)
- Flooring: Carpet, Tile
- Living Area: 1524.00
- Roof: Shingle
Garage and Parking
- Garage Spaces: 2.00
- Open Parking Spaces: 0.00
Eco-Communities
- Water Source: Public
Utilities
- Carport Spaces: 0.00
- Cooling: Central Air
- Heating: Central
- Pets Allowed: Cats OK, Dogs OK
- Sewer: Public Sewer
- Utilities: Electricity Connected, Public, Underground Utilities, Water Connected
Amenities
- Association Amenities: Basketball Court, Clubhouse, Fitness Center, Pickleball Court(s), Playground, Pool, Tennis Court(s)
Finance and Tax Information
- Home Owners Association Fee: 322.00
- Insurance Expense: 0.00
- Net Operating Income: 0.00
- Other Expense: 0.00
- Tax Year: 2024
Other Features
- Appliances: Dishwasher, Disposal, Dryer, Electric Water Heater, Microwave, Range, Refrigerator, Washer
- Association Name: Nadine
- Country: US
- Furnished: Unfurnished
- Interior Features: Walk-In Closet(s), Window Treatments
- Legal Description: LAKESIDE PHASE 1A
- Levels: One
- Area Major: 34669 - Hudson/Port Richey
- Occupant Type: Owner
- Parcel Number: 35-24-17-0080-00000-3430
- Views: 25
- Zoning Code: MPUD
Nearby Subdivisions
Cypress Run At Meadow Oaks
Fairway Villas At Meadow Oaks
Greenside Village
Highlands
Lakeside
Lakeside Ph 1a 2a 05
Lakeside Ph 1b 2b
Lakeside Ph 1b & 2b
Lakeside Ph 3
Lakeside Ph 4
Lakeside Ph 6
Lakeside Village
Lakewood Acres
Lakewood Acres Sub
Legends Pointe
Legends Pointe Ph 1
Meadow Oaks
Not In Hernando
Not On List
Palm Wind
Parkwood Acres
Pine Ridge
Preserve At Fairway Oaks
Reserve At Meadow Oaks
Shadow Lakes
Shadow Ridge
Sugar Creek
The Preserve At Fairway Oaks
Timberwood Acres Sub
Verandahs
Wood View At Meadow Oaks
Woodland Oaks
Similar Properties
Contact Info
- The Real Estate Professional You Deserve
- Mobile: 904.248.9848
- phoenixwade@gmail.com







