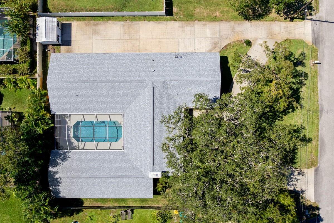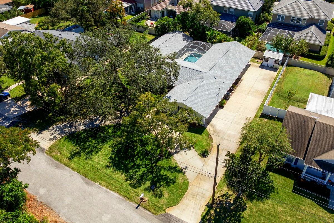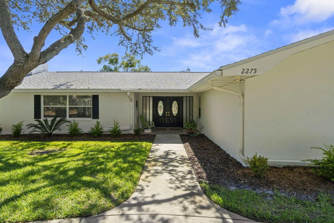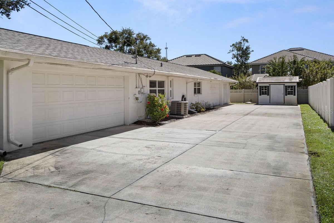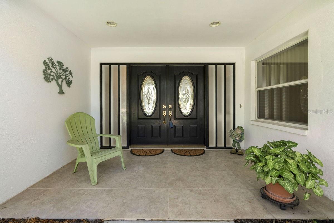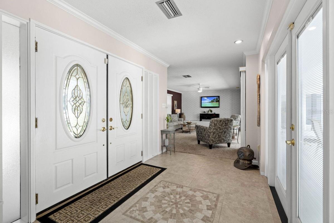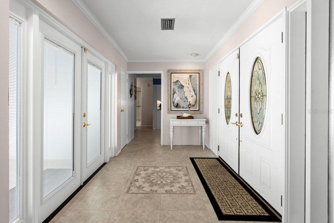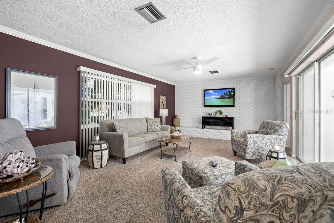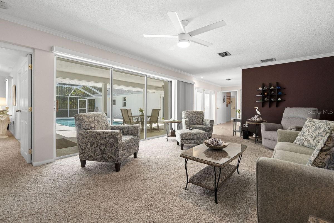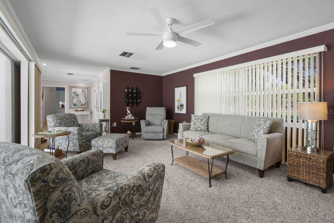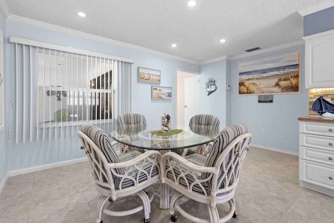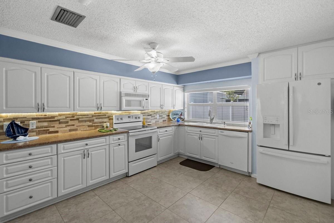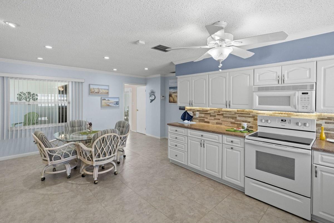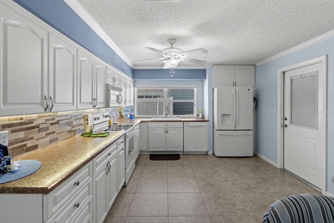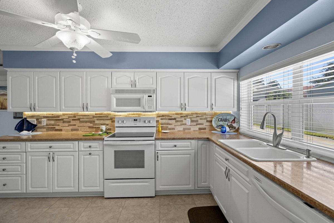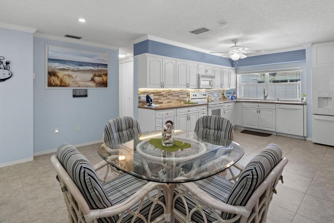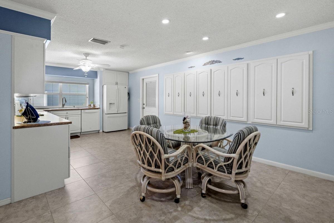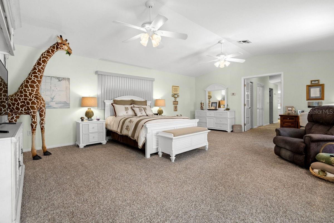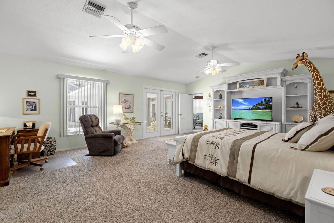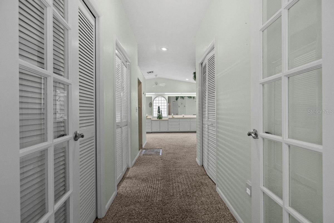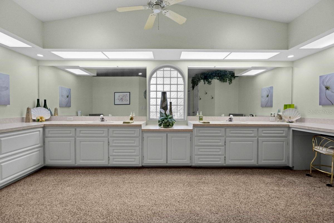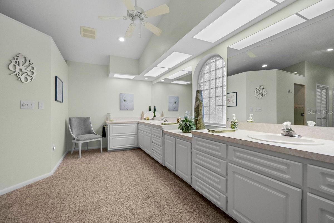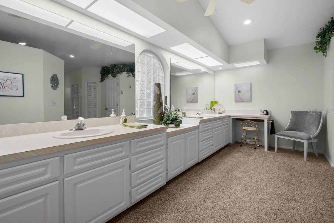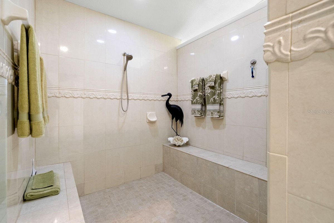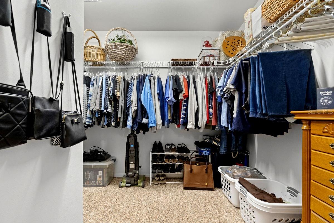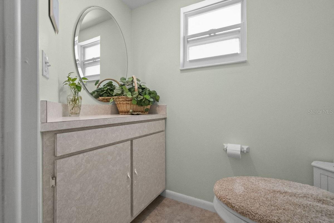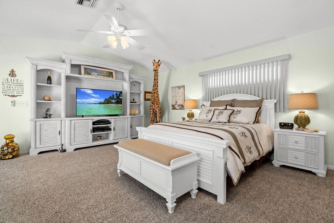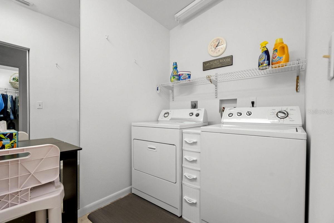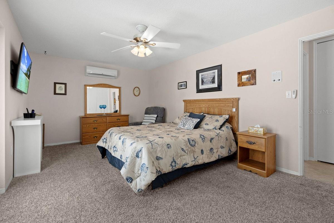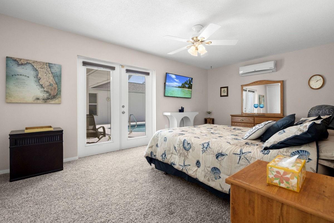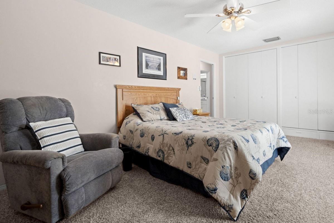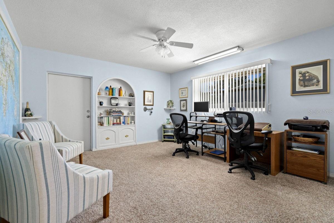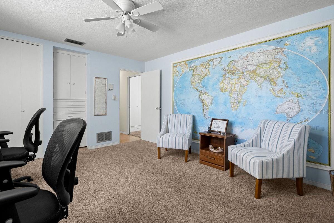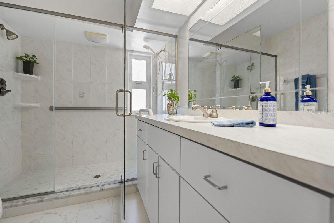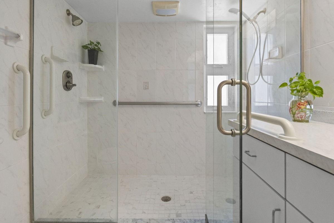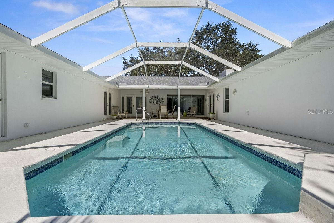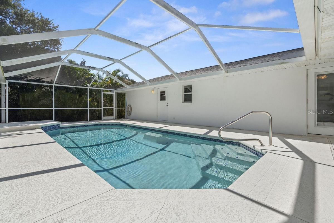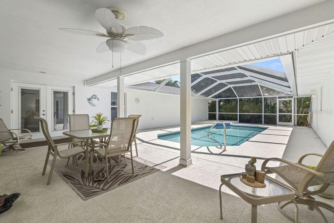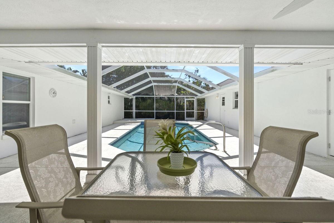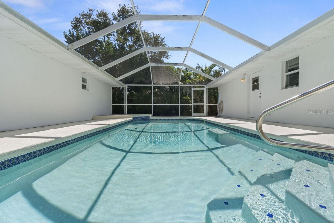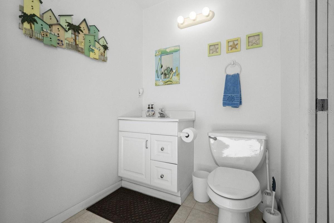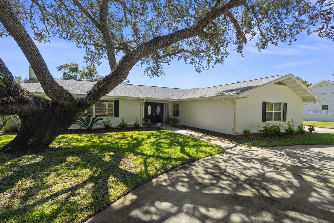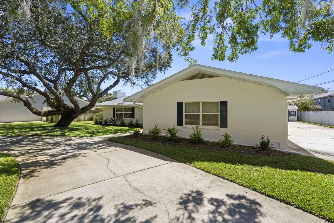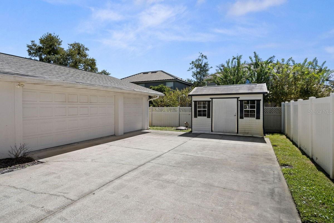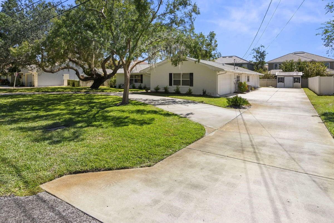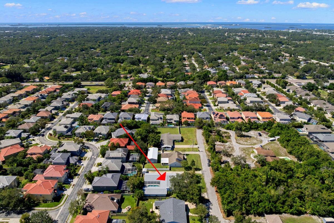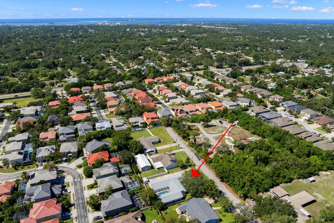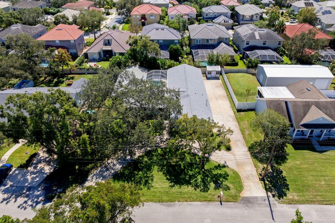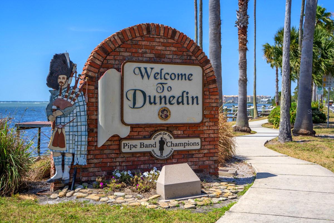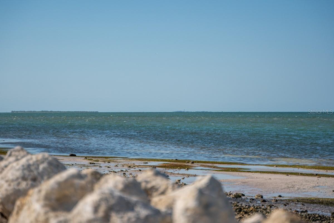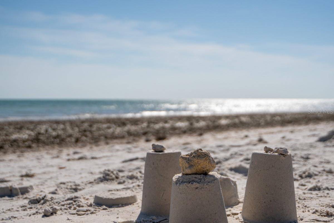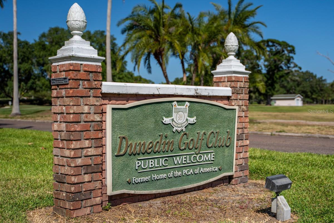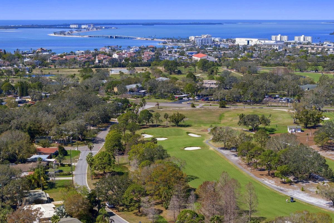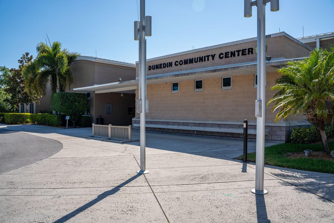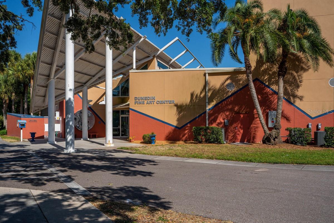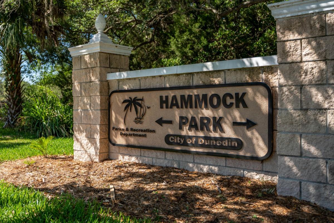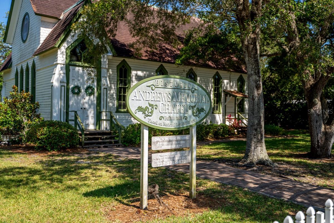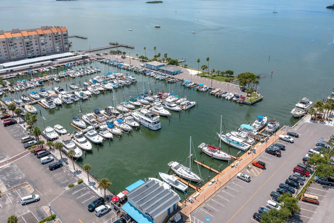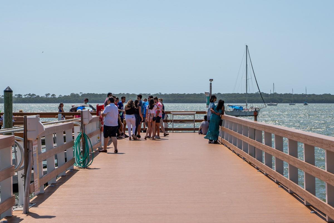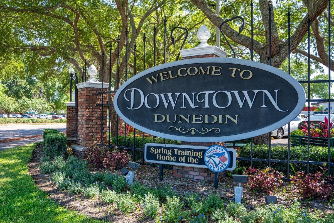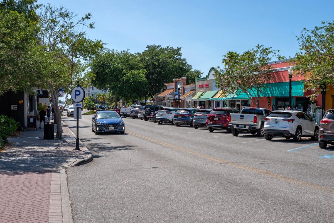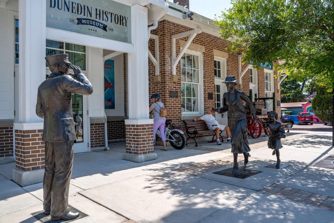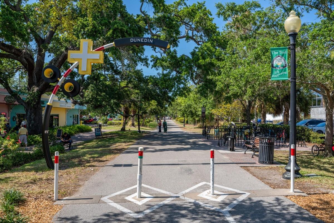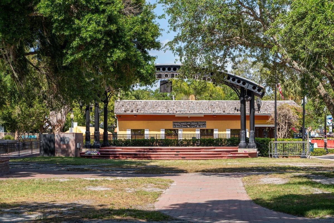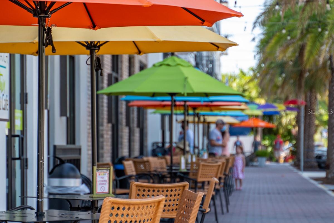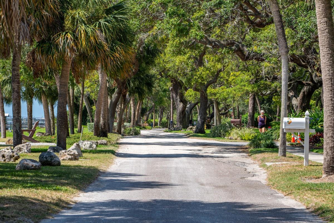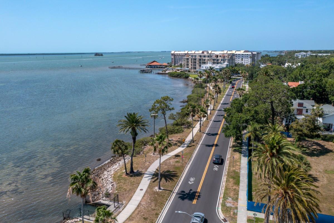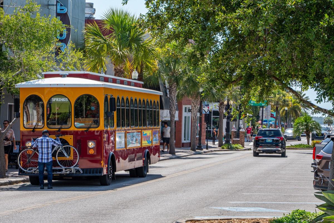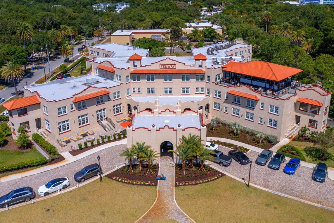PRICED AT ONLY: $625,000
Address: 2275 Twin Lane Drive, DUNEDIN, FL 34698
Description
Looking for a move in ready, one of a kind Dunedin block home? Look no more! This mid century 3BR/2BA pool home features both 2 car AND 3 car garages!!! It sits on a 1/3 acre lot in a NON flood, NON evacuation zone on a dead end street with sparse traffic. Plus, the neighborhood is in unincorporated Dunedin with NO HOA. It is conveniently located just off the beaten path yet near everything! Home has easy access to major thoroughfares leading to supermarkets, restaurants, major shopping hubs, Westfield Mall, Dunedin Beaches, and the Historic Downtown District. The home has a captivating curb appeal with a dramatic oak tree, circular driveway, large parking pad, covered front porch, and double door entrance. The interior offers a bright, spacious, split bedroom plan with oversized rooms, triple glass sliders, 3 sets of exterior French Doors, dual A/C systems, dual water heaters, and workbenches in both garages... Upon entering, you're greeted with a large central foyer adjacent to two interior living areas and French Doors leading to a relaxing ouitside living space. The floor plan includes: large living room with triple sliders to lanai, oversized kitchen with casual dining area, spacious master suite with double ceiling fans & French Doors to lanai, huge master bath with double vanities walk in shower walk in closet & private toilet, roomy guest bedroom with French Doors to lanai, office or 3rd bedroom with built in shelving, updated hall bath, laundry room, pool bath and access to both garages. The abundant indoor & outdoor living spaces with refreshing pool make this home PERFECT for entertaining. Updates include: KITCHEN: cabinets, counters, hardware, backsplash, under cabinet lighting, double sink & faucet, MASTER BATH: double vanities, lighting & custom tiled walk in shower with benches, HALL BATH: double showerheads, custom tiled walk in shower & glass enclosure, INTERIOR: ceiling fans, crown molding, window blinds, recessed lights & French Doors to master bath, EXTERIOR: lanai ceiling fan, screened enclosure, well sprinkler system, PLUS a newer roof (2022). This home also allows you to enjoy countless amenities the area offers: beaches, parks, casual & fine dining, roof top bars, micro breweries, cafes, bike riding, boating, fishing, downtown festivals, concerts, art shows, spring training baseball, championship golf, sunsets, and events at the Community & Fine Art Centers. This is a MUST SEE for buyers seeking a unique home with lots of extras in an ideal location.
Property Location and Similar Properties
Payment Calculator
- Principal & Interest -
- Property Tax $
- Home Insurance $
- HOA Fees $
- Monthly -
For a Fast & FREE Mortgage Pre-Approval Apply Now
Apply Now
 Apply Now
Apply Now- MLS#: TB8437755 ( Residential )
- Street Address: 2275 Twin Lane Drive
- Viewed: 11
- Price: $625,000
- Price sqft: $160
- Waterfront: No
- Year Built: 1964
- Bldg sqft: 3912
- Bedrooms: 3
- Total Baths: 3
- Full Baths: 2
- 1/2 Baths: 1
- Garage / Parking Spaces: 5
- Days On Market: 4
- Additional Information
- Geolocation: 28.0448 / -82.744
- County: PINELLAS
- City: DUNEDIN
- Zipcode: 34698
- Elementary School: Curlew Creek Elementary PN
- Middle School: Palm Harbor Middle PN
- High School: Dunedin High PN
- Provided by: DUNEDIN REALTY LLC
- Contact: Patricia Torcellini
- 727-734-2180

- DMCA Notice
Features
Building and Construction
- Covered Spaces: 0.00
- Exterior Features: French Doors, Lighting, Sliding Doors, Storage
- Flooring: Carpet, Ceramic Tile, Vinyl
- Living Area: 2425.00
- Other Structures: Shed(s)
- Roof: Shingle
Property Information
- Property Condition: Completed
Land Information
- Lot Features: In County, Landscaped, Level, Street Dead-End, Paved, Unincorporated
School Information
- High School: Dunedin High-PN
- Middle School: Palm Harbor Middle-PN
- School Elementary: Curlew Creek Elementary-PN
Garage and Parking
- Garage Spaces: 5.00
- Open Parking Spaces: 0.00
- Parking Features: Bath In Garage, Circular Driveway, Garage Door Opener, Garage Faces Side, Ground Level, Oversized, Parking Pad, Garage, Workshop in Garage
Eco-Communities
- Pool Features: Gunite, In Ground, Outside Bath Access, Screen Enclosure
- Water Source: Public
Utilities
- Carport Spaces: 0.00
- Cooling: Central Air, Zoned
- Heating: Central, Electric
- Pets Allowed: Yes
- Sewer: Septic Tank
- Utilities: BB/HS Internet Available, Cable Connected, Electricity Connected, Public, Sprinkler Well, Water Connected
Finance and Tax Information
- Home Owners Association Fee: 0.00
- Insurance Expense: 0.00
- Net Operating Income: 0.00
- Other Expense: 0.00
- Tax Year: 2024
Other Features
- Appliances: Dishwasher, Electric Water Heater, Microwave, Range, Refrigerator
- Country: US
- Furnished: Unfurnished
- Interior Features: Ceiling Fans(s), Crown Molding, Eat-in Kitchen, Primary Bedroom Main Floor, Split Bedroom, Walk-In Closet(s), Window Treatments
- Legal Description: E 106.46FT OF W 367.72FT OF N 1/4 OF NE 1/4 OF SW 1/4 OF SW 1/4 LESS N 33FT FOR RD R/W
- Levels: One
- Area Major: 34698 - Dunedin
- Occupant Type: Owner
- Parcel Number: 18-28-16-00000-330-0300
- Style: Custom
- View: Pool
- Views: 11
- Zoning Code: R-2
Nearby Subdivisions
A B Ranchette
A & B Ranchette
Acreage
Baywood Shores
Baywood Shores 1st Add
Belle Terre
Braemoor South
Breezy Acres Park
Coachlight Way
Colonial Acres
Colonial Village
Concord Groves Add
Countrygrove West
Dunedin
Dunedin Cove
Dunedin Cswy Center
Dunedin Isles 1
Dunedin Isles Add
Dunedin Isles Country Club
Dunedin Isles Country Club Sec
Dunedin Isles Estates 1st Add
Dunedin Lakewood Estates 1st A
Dunedin Pines
Dunedin Ridge Sub
Dunedin Town Of
Fairway Estates 2nd Add
Fairway Estates 4th Add
Fairway Estates 8th Add
Fairway Estates 9th Add
Fairway Manor
Fenway On The Bay
Fenway-on-the-bay
Fenwayonthebay
Glynwood Highlands
Grove Acres
Grove Acres 3rd Add
Grove Terrace
Grovewood Of Dunedin
Harbor View Villas
Harbor View Villas 1st Add
Harbor View Villas 1st Add Lot
Harbor View Villas 4th Add
Harbor View Villas A
Heather Hill Apts
Highland Park 1st Add
Highland Woods 3
Highland Woods Sub
Idlewild Estates
Jones Geo L Sub
Lake Highlander Mobile Home Pa
Lakeside Terrace 1st Add
Lakeside Terrace Sub
Locklie Sub
Lofty Pine Estates 1st Add
New Athens City 1st Add
Oakland Sub
Oakland Sub 2
Osprey Place
Pinehurst Village
Pleasant Grove Park
Pleasant Grove Park 1st Add
Pleasant View Terrace 2nd Add
Ravenwood Manor
Rillings Sub G F
Royal Oak
Royal Oak Sub
Sailwinds A Condo Motel The
San Christopher Villas
Scots Landing
Scotsdale
Scotsdale Bluffs Ph I
Scotsdale Villa Condo
Shore Crest
Simpson Wifes Add
Spanish Pines
Spanish Pines 3rd Add
Spanish Trails
Spanish Vistas
Stirling Heights
Suemar Sub
Sunny Ridge 1st Add
Sunny Ridge 2nd Add
Sunset Beautiful
Trails West
Villas Of Forest Park Condo
Virginia Park
Weathersfield Sub
Willow Wood Village
Wilshire Estates Ii
Wilshire Estates Ii Second Sec
Winchester Park
Winchester Park North
Similar Properties
Contact Info
- The Real Estate Professional You Deserve
- Mobile: 904.248.9848
- phoenixwade@gmail.com

