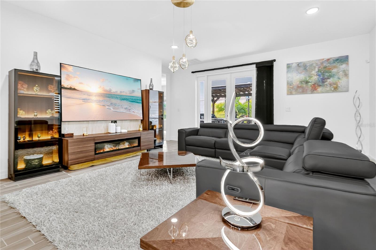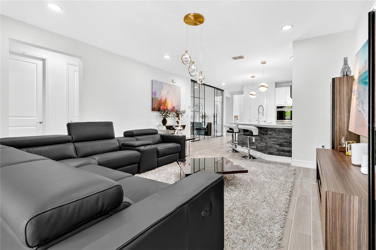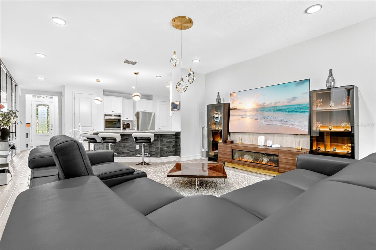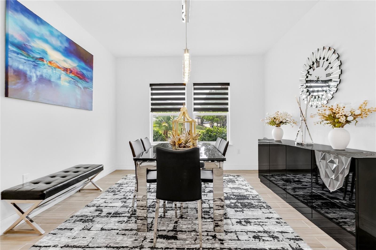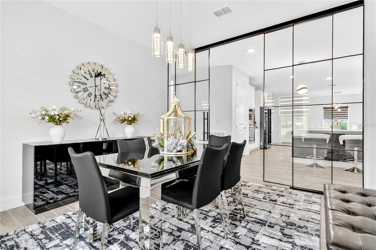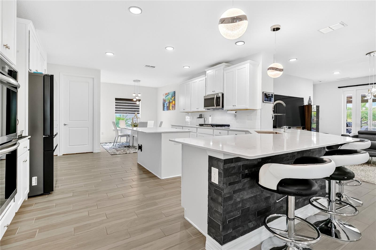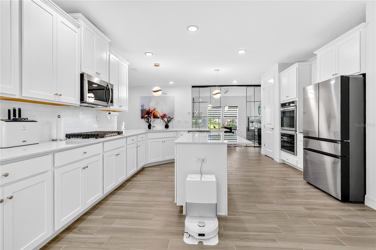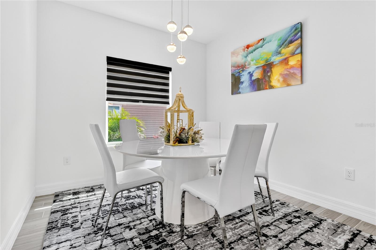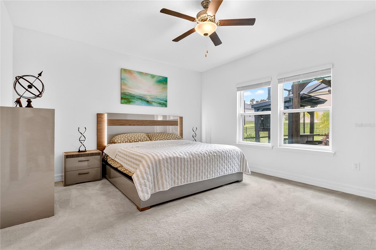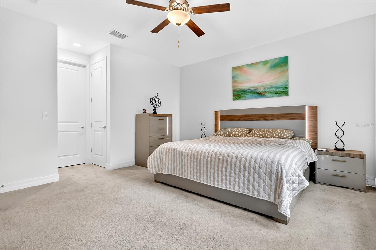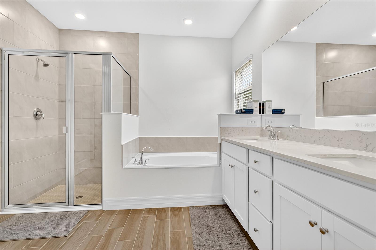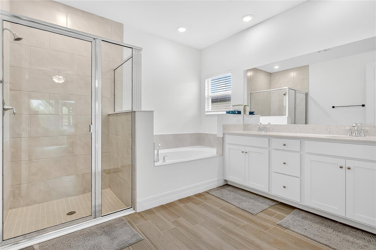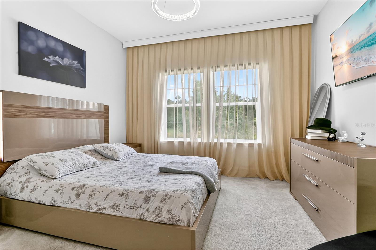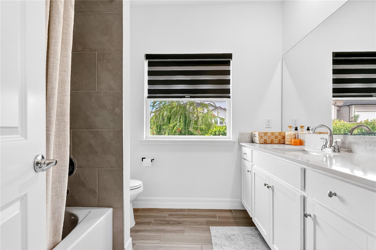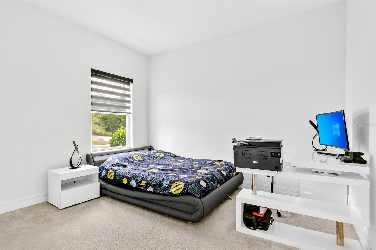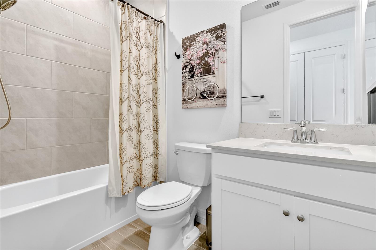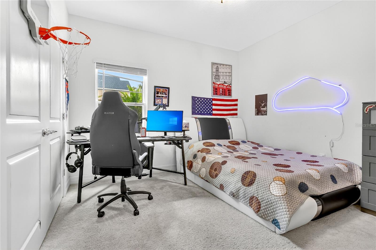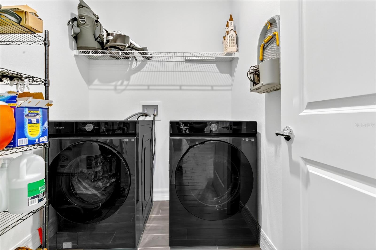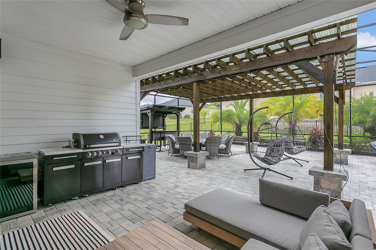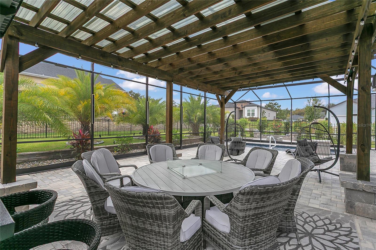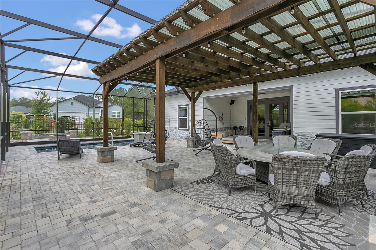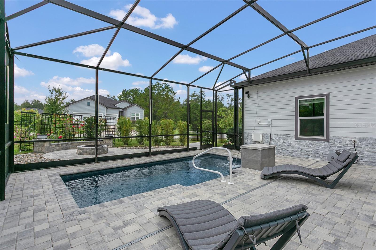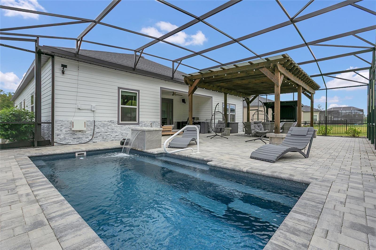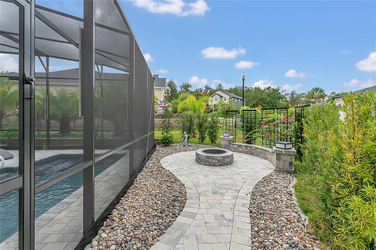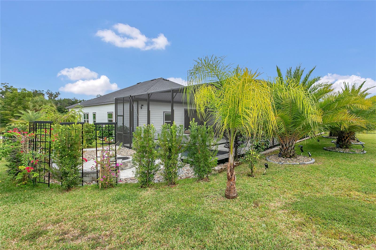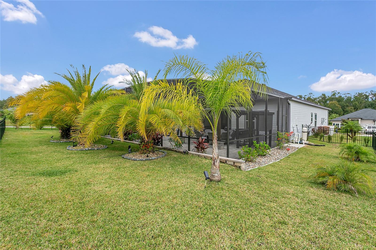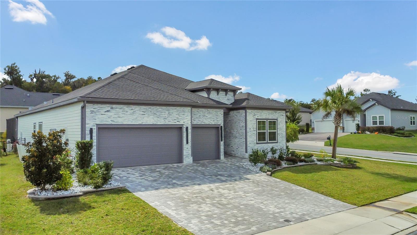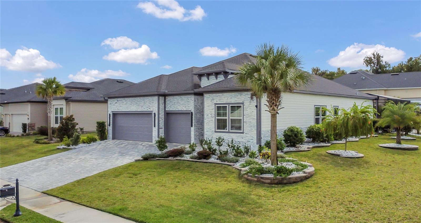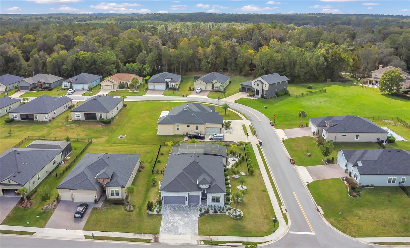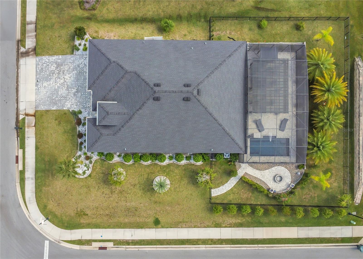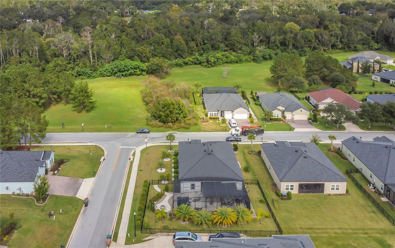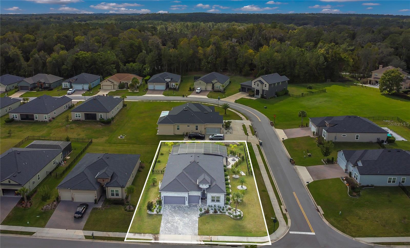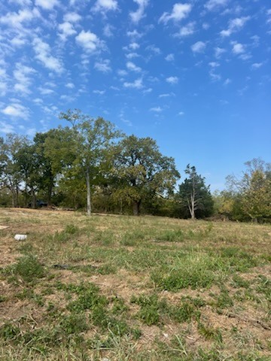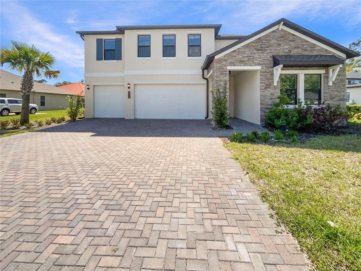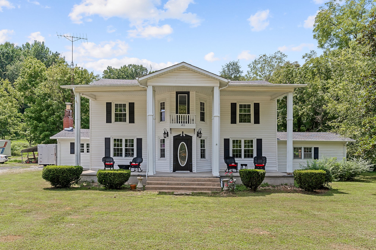PRICED AT ONLY: $625,000
Address: 1210 42nd Road, OCALA, FL 34480
Description
Welcome to Bellechase, one of Ocalas most exclusive and sought after guard gated communities, known for its winding streets, mature oaks, and peaceful atmosphere. This stunning corner lot, 4 bedroom, 3 bath home with a bonus flex room is the perfect blend of elegance, comfort, and Florida living at its finest. Every inch of this property has been fully upgraded, offering a home that feels brand new from the moment you pull into the full paver driveway, framed by lush professional landscaping and custom stonework that gives the home incredible curb appeal.
Inside and youre greeted by an open floor plan designed for todays lifestyle. The spacious living area flows seamlessly into the heart of the home a modern, fully upgraded kitchen with new stainless steel appliances, custom cabinetry, and upgraded lighting throughout that ties everything together. The flex room, just off the main space, is perfect for a home office, formal dining area, or playroom, giving you the versatility to make the space fit your familys needs.
The primary suite is a true retreat, featuring a spa inspired bathroom with double vanities, a soaking tub, and a large walk in shower. A second ensuite bedroom provides the perfect setup for guests or in laws. Throughout the home, youll find modern lighting upgrades inside and outside, beautiful flooring, and attention to detail that brings a clean, fresh look to every room.
Outside you'll see what makes this home truly one of a kind. The expansive outdoor living area is designed for year round enjoymentwhether relaxing with family or entertaining guests. Enjoy your brand new saltwater pool, surrounded by a fully screened patio and an oversized pergola covered area perfect for lounging in the shade. Fire up the outdoor kitchen for weekend barbecues, gather around the custom fire pit on cool evenings, and take in the resort style landscaping that surrounds the entire propertya $50,000+ investment in landscaping alone!
Additional features include an EV charger hookup in the garage, modern new exterior lighting, and the peace of mind that comes with living in one of Ocalas most desirable and secure neighborhoods. Bellechase offers wide streets, beautiful walking paths, and a true sense of community, all just minutes from top rated schools, fine dining, shopping, and some of Central Floridas most beautiful natural areas.
This is more than just a home from the high end finishes to the amazing outdoor spaces, every detail has been designed for comfort, style, and lasting enjoyment. Dont miss your chance to own this incredible property in Bellechase homes like this do not come along often!
Property Location and Similar Properties
Payment Calculator
- Principal & Interest -
- Property Tax $
- Home Insurance $
- HOA Fees $
- Monthly -
For a Fast & FREE Mortgage Pre-Approval Apply Now
Apply Now
 Apply Now
Apply Now- MLS#: TB8438301 ( Residential )
- Street Address: 1210 42nd Road
- Viewed: 8
- Price: $625,000
- Price sqft: $140
- Waterfront: No
- Year Built: 2022
- Bldg sqft: 4478
- Bedrooms: 4
- Total Baths: 3
- Full Baths: 3
- Garage / Parking Spaces: 3
- Days On Market: 5
- Additional Information
- Geolocation: 29.1449 / -82.1192
- County: MARION
- City: OCALA
- Zipcode: 34480
- Subdivision: Bellechase
- Elementary School: Shady Hill Elementary School
- Middle School: Osceola Middle School
- High School: Belleview High School
- Provided by: COASTAL PROPERTIES GROUP INTERNATIONAL
- Contact: Steven Santucci, LLC
- 727-493-1555

- DMCA Notice
Features
Building and Construction
- Covered Spaces: 0.00
- Exterior Features: Sliding Doors
- Fencing: Fenced
- Flooring: Carpet, Ceramic Tile
- Living Area: 2292.00
- Other Structures: Cabana, Outdoor Kitchen
- Roof: Shingle
Property Information
- Property Condition: Completed
Land Information
- Lot Features: Corner Lot
School Information
- High School: Belleview High School
- Middle School: Osceola Middle School
- School Elementary: Shady Hill Elementary School
Garage and Parking
- Garage Spaces: 3.00
- Open Parking Spaces: 0.00
- Parking Features: Garage Door Opener
Eco-Communities
- Pool Features: In Ground, Lighting, Salt Water
- Water Source: Public
Utilities
- Carport Spaces: 0.00
- Cooling: Central Air
- Heating: Heat Pump
- Pets Allowed: Yes
- Sewer: Public Sewer
- Utilities: Electricity Connected, Natural Gas Connected, Public, Sewer Connected, Water Connected
Amenities
- Association Amenities: Fitness Center, Gated, Playground, Tennis Court(s), Trail(s)
Finance and Tax Information
- Home Owners Association Fee: 500.00
- Insurance Expense: 0.00
- Net Operating Income: 0.00
- Other Expense: 0.00
- Tax Year: 2024
Other Features
- Appliances: Built-In Oven, Cooktop, Dishwasher, Disposal, Dryer, Microwave, Range Hood, Refrigerator, Tankless Water Heater, Washer
- Association Name: Leland Managament
- Country: US
- Interior Features: Built-in Features, Ceiling Fans(s), High Ceilings, Kitchen/Family Room Combo, Open Floorplan, Split Bedroom
- Legal Description: OAK HAMMOCK AT BELLECHASE LOT 74
- Levels: One
- Area Major: 34480 - Ocala
- Occupant Type: Owner
- Parcel Number: 30598-06-074
- Zoning Code: PD01
Nearby Subdivisions
Alamar Village
Arbors
Becket Plantation
Belleair
Bellechase
Bellechase Laurels
Bellechase Oak Hammock
Bellechase Villas
Bellechase Willows
Big Rdg Acres
Big Ridge Acres
Buffington Acres
Buffington Ridge Add Fog Lts 2
Carriage Trail
Citrus Park
Country Club Farms A Hamlet
Country Club Of Ocala
Country Clubocala Un 01
Country Clubocala Un 02
Country Estate
Country Gardens
Dalton Woods
Dalton Woods Add 01
Florida Orange Grove
Florida Orange Grove Corp
Fountain Oak
Golden Glen
Hawks Landing
Hi Cliff Heights
Hi-cliff Heights
Hicliff Heights
High Pointe
Indian Meadows
Indian Pines
Indian Trails
Indian Trls
Kozicks
Legendary Trails
Magnolia Forest
Magnolia Grove
Magnolia Manor
Magnolia Park
Magnolia Point Ph 01
Magnolia Pointe
Magnolia Pointe Ph 01
Magnolia Pointe Ph 1
Magnolia Pointe Ph 2
Magnolia Pointe Phase Two
Magnolia Ridge
Magnolia Villas East
Magnolia Villas West
Montague
No Subdivision
None
Not Applicable
Not In Hernando
Not On List
Oakhurst 01
Ocala Preserve Ph 11
Ocala Preserve Ph Ii
Peoples Shady Acres Un 02
Quail Ridge
Redding Circle
Ridge Manor Florida Orange Gro
Robinwood
Roosevelt Village Un 01
Sabal Park
Shadow Woods Add 01
Shadow Woods Second Add
Shady Lane Estate
Shaker Tree
Silver Spgs Shores
Silver Spgs Shores 10
Silver Spgs Shores 24
Silver Spgs Shores Un 10
Silver Spgs Shores Un 24
Silver Spgs Shores Un 25
Silver Spgs Shores Un 55
Silver Spring Shores
Silver Springs Shores
Sleepy Hollow
Slvr Spgs Sh N
South Oak
Stone Creek By Del Webb
Summercrest
Summerton South
Sun Tree
Turning Hawk Ranch
Turning Hawk Ranch Un 02
Via Paradisus Ph Iii B
Vinings
Westgate
Whisper Crest
Willow Oaks Un 01
Willow Oaks Un 02
Willow Oaks Un Ii
Similar Properties
Contact Info
- The Real Estate Professional You Deserve
- Mobile: 904.248.9848
- phoenixwade@gmail.com

