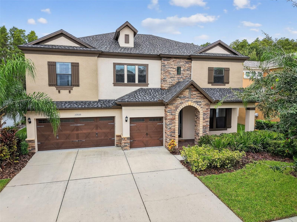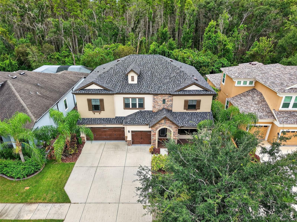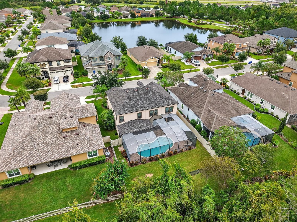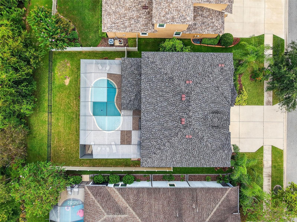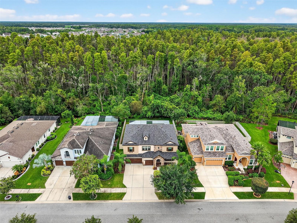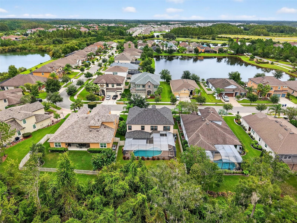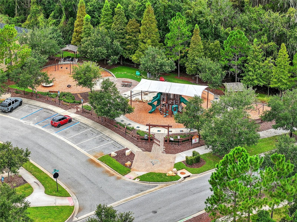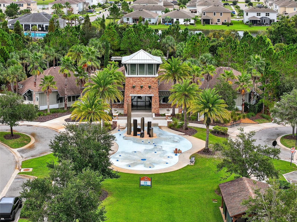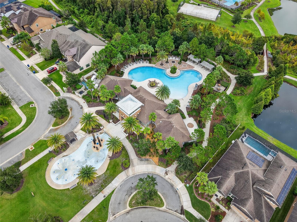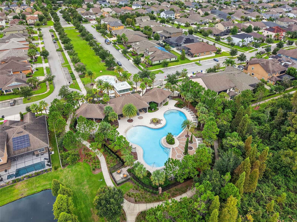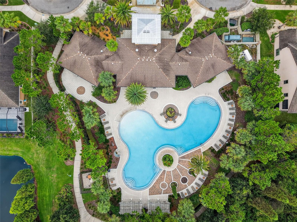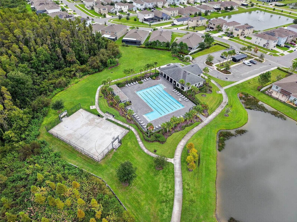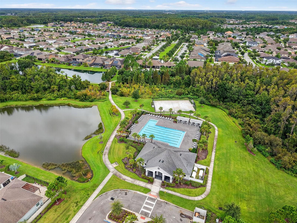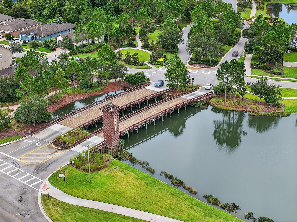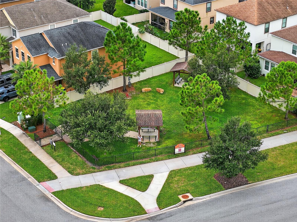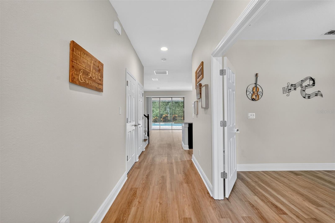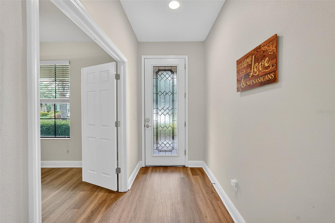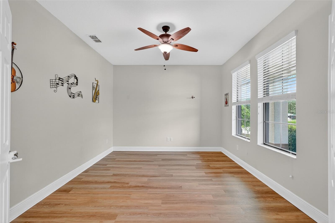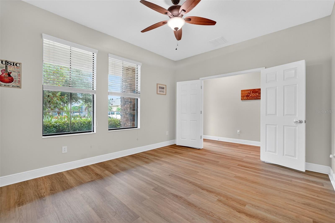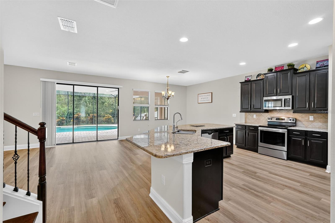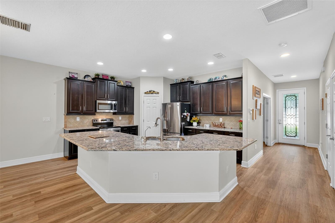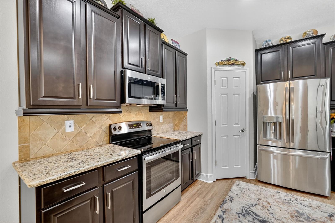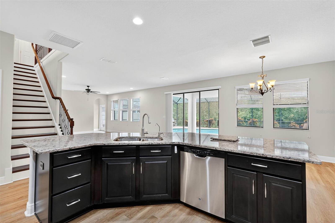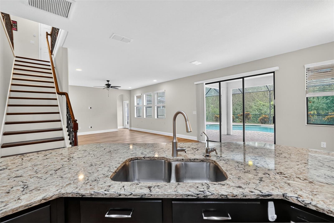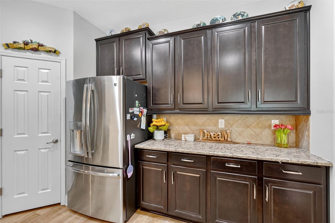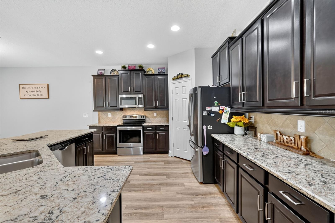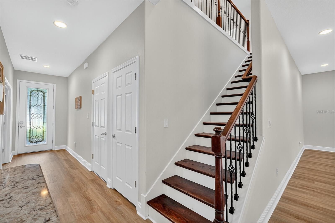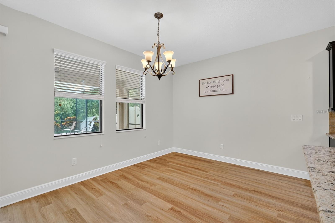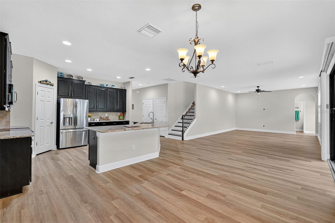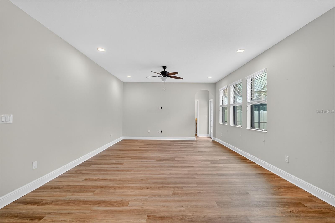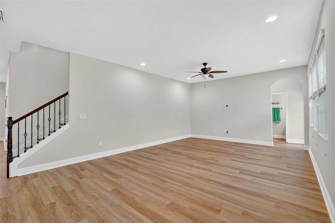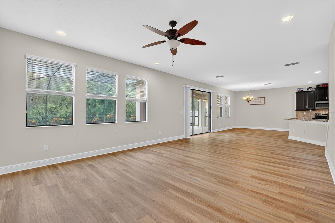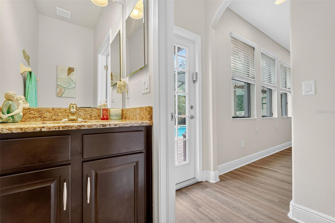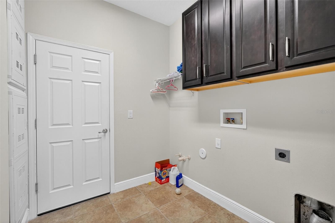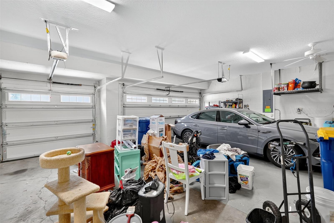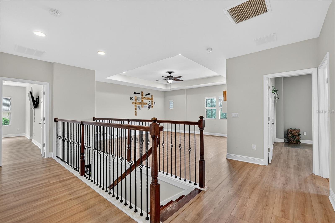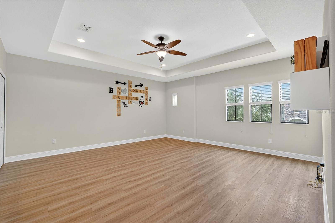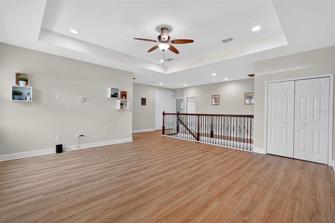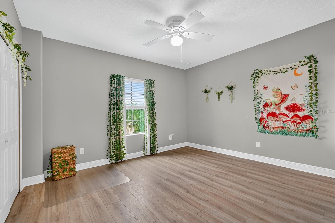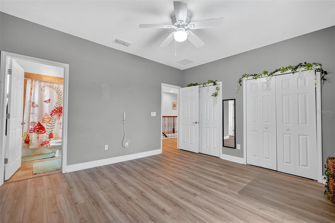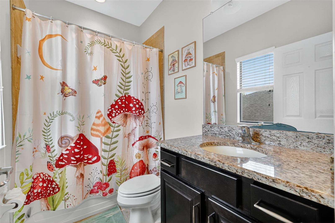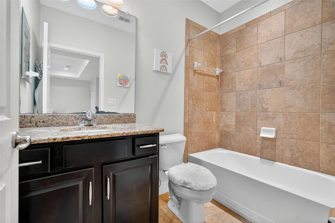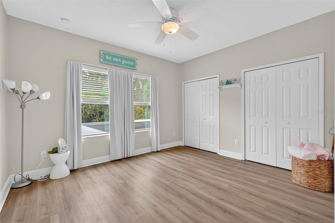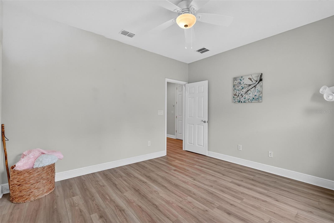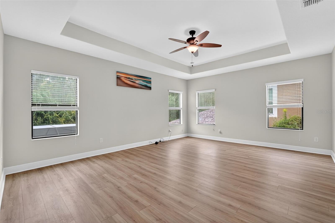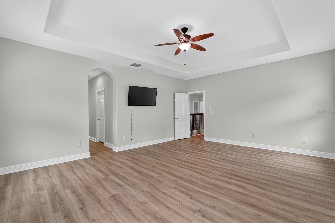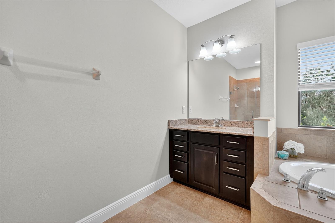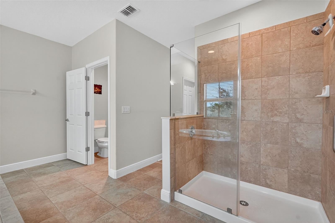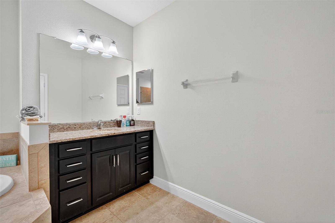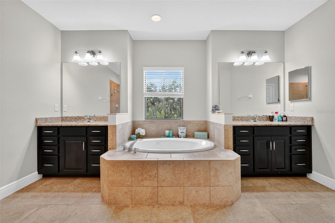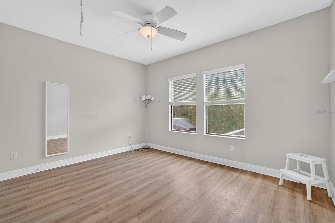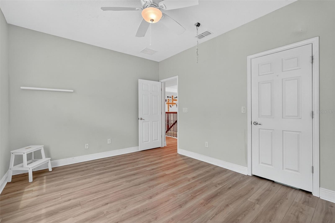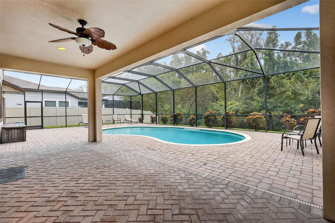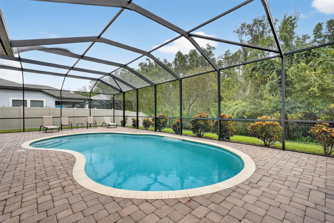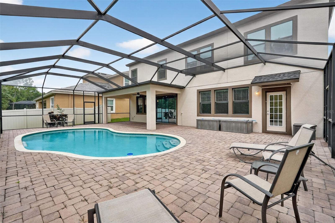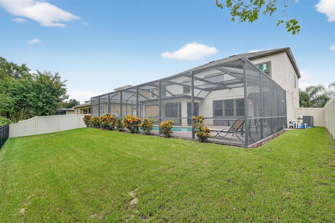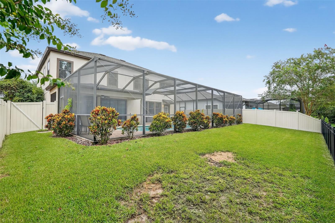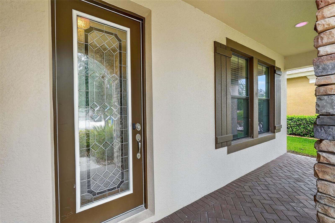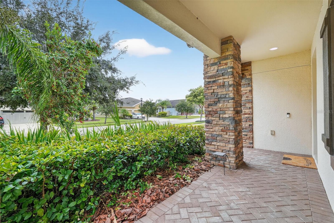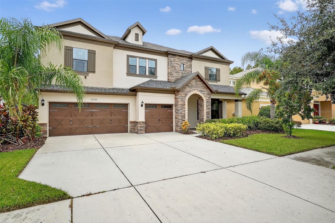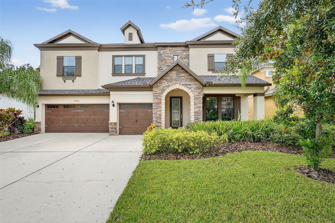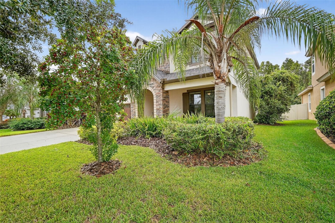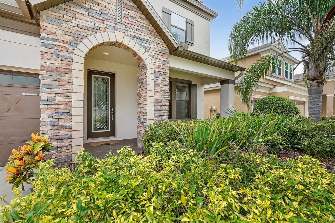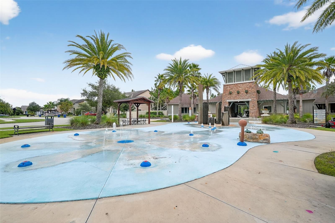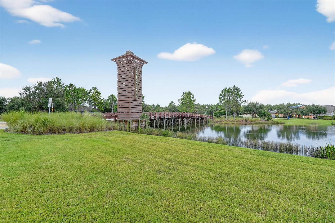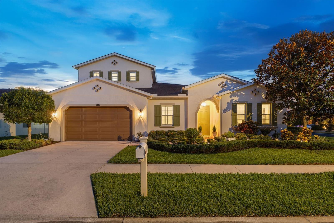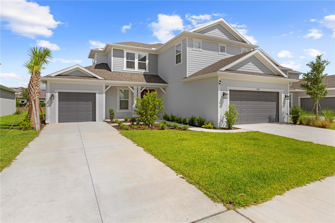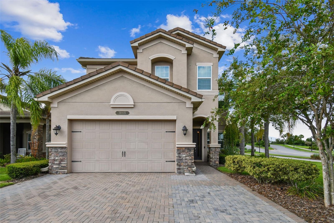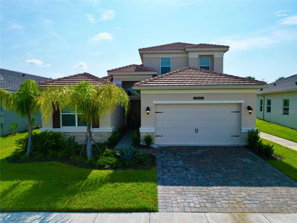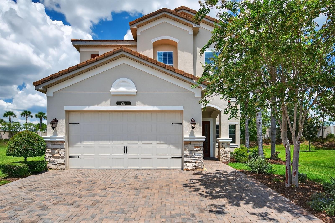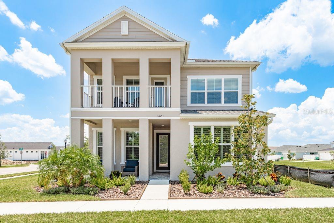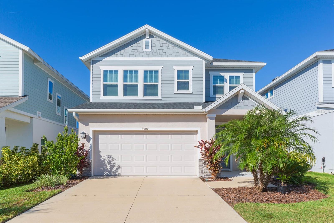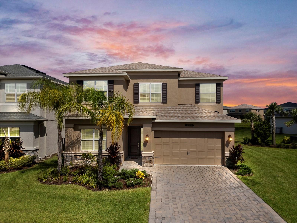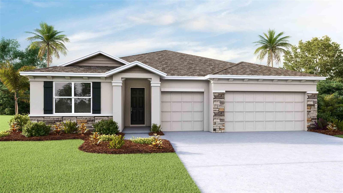PRICED AT ONLY: $679,999
Address: 32035 Watoga Loop, WESLEY CHAPEL, FL 33543
Description
Welcome to 32035 Watoga Loop This Beautiful 4 bedroom, 3.5 bath home in the highly desirable Union Park community. This spacious 3,168 sq ft residence features a new roof (2025) and upgraded luxury vinyl flooring throughout. The open concept layout with a first floor office, large upstairs bonus room, and a 3 car garage. The gourmet kitchen includes quartz countertops, stainless steel appliances, and a center island overlooking the family room. This
The primary suite offers a luxurious bath with dual sinks, soaking tub, and walk in shower. Step outside to your private outdoor oasis featuring a beautifully tiled in ground pool, expansive screened lanai, and fully fenced backyardperfect for entertaining or relaxing.
Union Park residents enjoy resort style amenities including a pool, lap pool, clubhouse, fitness center, splash pad, dog park, zen garden, playground, and miles of biking and walking trails. Convenient to top rated schools, Wiregrass Mall, Tampa Premium Outlets, dining, and major highways.
Property Location and Similar Properties
Payment Calculator
- Principal & Interest -
- Property Tax $
- Home Insurance $
- HOA Fees $
- Monthly -
For a Fast & FREE Mortgage Pre-Approval Apply Now
Apply Now
 Apply Now
Apply Now- MLS#: TB8438726 ( Residential )
- Street Address: 32035 Watoga Loop
- Viewed: 5
- Price: $679,999
- Price sqft: $215
- Waterfront: No
- Year Built: 2016
- Bldg sqft: 3168
- Bedrooms: 4
- Total Baths: 4
- Full Baths: 3
- 1/2 Baths: 1
- Garage / Parking Spaces: 3
- Days On Market: 6
- Additional Information
- Geolocation: 28.1834 / -82.2839
- County: PASCO
- City: WESLEY CHAPEL
- Zipcode: 33543
- Subdivision: Union Park Ph 1b
- Elementary School: Double Branch Elementary
- Middle School: John Long Middle PO
- High School: Wiregrass Ranch High PO
- Provided by: LPT REALTY, LLC
- Contact: Jason Sklar
- 877-366-2213

- DMCA Notice
Features
Building and Construction
- Covered Spaces: 0.00
- Fencing: Other, Vinyl
- Flooring: Tile, Vinyl
- Living Area: 3168.00
- Roof: Shingle
School Information
- High School: Wiregrass Ranch High-PO
- Middle School: John Long Middle-PO
- School Elementary: Double Branch Elementary
Garage and Parking
- Garage Spaces: 3.00
- Open Parking Spaces: 0.00
Eco-Communities
- Pool Features: In Ground, Other, Screen Enclosure, Tile
- Water Source: Public
Utilities
- Carport Spaces: 0.00
- Cooling: Central Air
- Heating: Electric
- Pets Allowed: Number Limit, Yes
- Sewer: Public Sewer
- Utilities: Cable Connected, Electricity Connected, Sewer Connected, Water Connected
Finance and Tax Information
- Home Owners Association Fee Includes: Cable TV, Internet
- Home Owners Association Fee: 264.18
- Insurance Expense: 0.00
- Net Operating Income: 0.00
- Other Expense: 0.00
- Tax Year: 2024
Other Features
- Appliances: Dishwasher, Disposal, Electric Water Heater, Freezer, Microwave, Range, Refrigerator, Water Filtration System, Water Purifier, Water Softener
- Association Name: Michael Sakellelarides
- Association Phone: :813-565-4663
- Country: US
- Interior Features: Ceiling Fans(s), High Ceilings, Kitchen/Family Room Combo, Window Treatments
- Legal Description: UNION PARK PHASE 1B PB 71 PG 032 BLOCK 1 LOT 6 OR 9353 PG 3217
- Levels: Two
- Area Major: 33543 - Zephyrhills/Wesley Chapel
- Occupant Type: Vacant
- Parcel Number: 35-26-20-0060-00100-0060
- Zoning Code: MPUD
Nearby Subdivisions
Anclote River Estates
Arbors At Wiregrass Ranch
Ashberry Village
Ashberry Village Ph 1
Ashberry Village Ph 2a
Ashley Pines
Ashton Oaks
Ashton Oaks Ph 02
Ashton Oaks Ph 4
Ashton Oaks Sub
Baldwins
Balyeats
Country Walk Increment A Ph 01
Country Walk Increment C Ph 01
Country Walk Increment C Ph 02
Country Walk Increment E Ph 02
Country Walk Increment F Ph 01
Esplanade At Wiregrass Ranch
Estancia
Estancia Ravello
Estancia Santeri
Estancia - Ravello
Estancia Ph 1b
Estancia Ph 1d
Estancia Ph 2a
Estancia Ph 2b1
Estancia Ph 3a 3b
Estancia Ph 3a 3b
Estancia Ph 3a3b
Estancia Phs 3a 3b
Fairway Village
Fairway Village 02 Laurelwood
Fox Ridge
Meadow Point Iv Prcl M
Meadow Pointe
Meadow Pointe 03
Meadow Pointe 03 Ph 01
Meadow Pointe 03 Ph 01 Un 01b
Meadow Pointe 03 Prcl Dd Y
Meadow Pointe 03 Prcl Ee Hh
Meadow Pointe 03 Prcl Pp Qq
Meadow Pointe 03 Prcl Tt
Meadow Pointe 04 Prcl K
Meadow Pointe 3 Prcl Dd Y
Meadow Pointe 4 North Ph 1 Prc
Meadow Pointe 4 Ph 2 Prcl N O
Meadow Pointe Ii
Meadow Pointe Iii
Meadow Pointe Iii Parcel Cc
Meadow Pointe Iv Ph 2
Meadow Pointe Iv Ph 2 Prcl Np
Meadow Pointe Iv Prcl Aa North
Meadow Pointe Parcel 3
Meadow Pointe Prcl 03
Meadow Pointe Prcl 08
Meadow Pointe Prcl 10
Meadow Pointe Prcl 12
Meadow Pointe Prcl 15
Meadow Pointe Prcl 17
Meadow Pointe Prcl 18
Meadowpointe
New River Ranchettes
Not Applicable
Not In Hernando
Not On List
Persimmon Park
Persimmon Park Ph 1
Persimmon Park Ph 2b
Persimmon Park Phase 1
Persimmon Park Phase 2b
Pinewalk Sub
River Landing
River Landings
River Lndg Ph 1a11a2
River Lndg Phs 2a2b2c2d3a
River Lndg Phs 4 5
Rivers Edge
Saddlebrook
Saddlebrook Fairway Village
Saddlebrook Unrec
Summerstone
Tanglewood Village
Terrace Park
The Ridge At Wiregrass
The Ridge At Wiregrass M23ph 2
The Ridge At Wiregrass Ranch
Timber Lake Estates
Union Park
Union Park Ph 1b
Union Park Ph 3a
Union Park Ph 4a
Union Park Ph 4b 4c
Union Park Ph 5c 5d
Union Park Ph 6a-6c
Union Park Ph 6a6c
Union Park Ph 6d 6e
Union Park Ph 8a
Union Park Ph 8b 8c
Union Park Ph 8d
Union Pk Ph 2a
Valencia Ridge
Valencia Ridge Phase 2b
Williams New River Acres Unrec
Winding Rdg Ph 1 2
Winding Rdg Ph 1 & 2
Winding Rdg Ph 3
Winding Rdg Ph 4
Winding Rdg Ph 5 6
Winding Ridge
Winding Ridge Ph 1 2
Winding Ridge Ph 1 & 2
Wiregrass M23 Ph 1a 1b
Wiregrass M23 Ph 1a 1b
Woodcreek
Woodlands
Wyndfields
Zephyrhills Colony Co
Similar Properties
Contact Info
- The Real Estate Professional You Deserve
- Mobile: 904.248.9848
- phoenixwade@gmail.com
