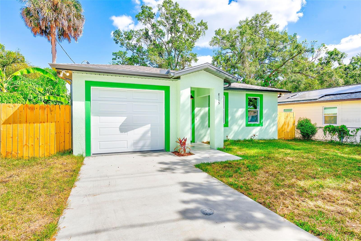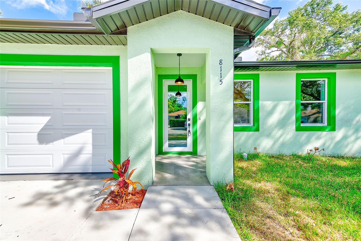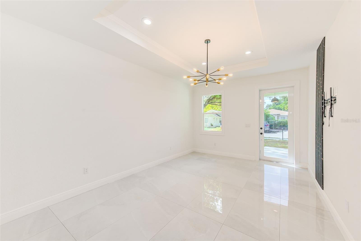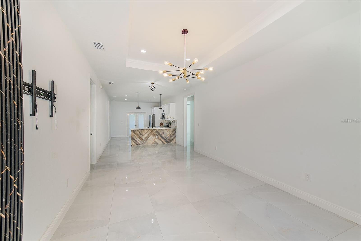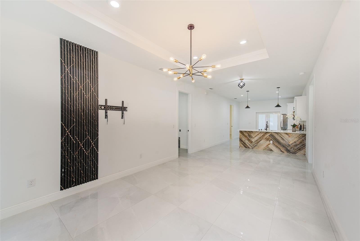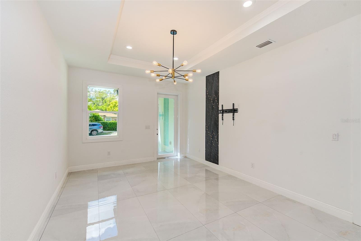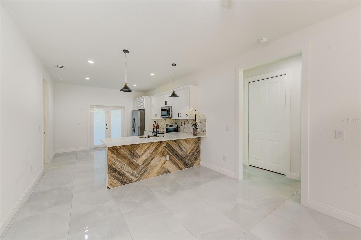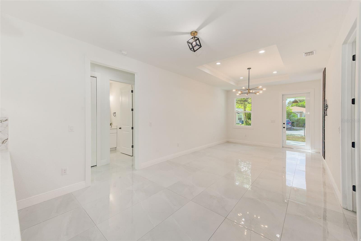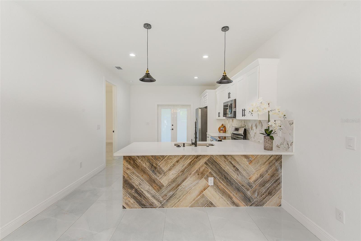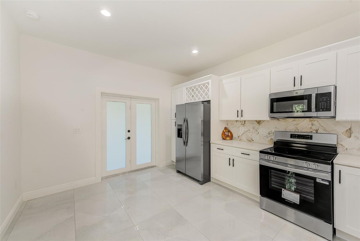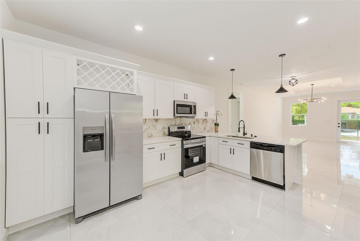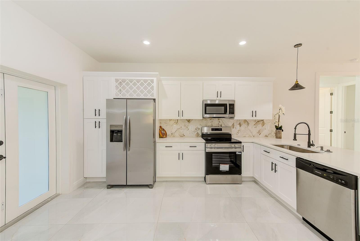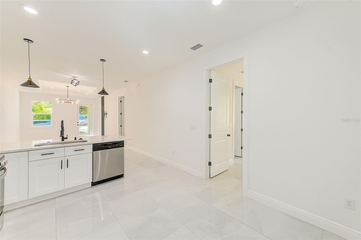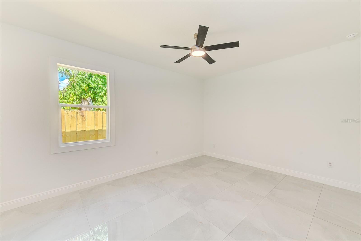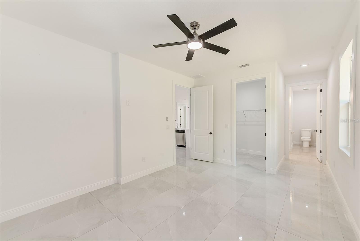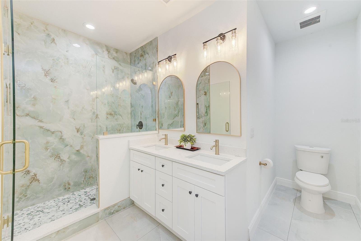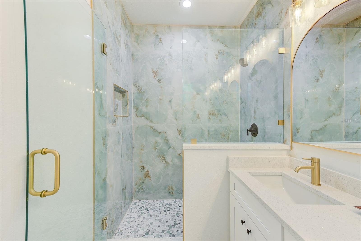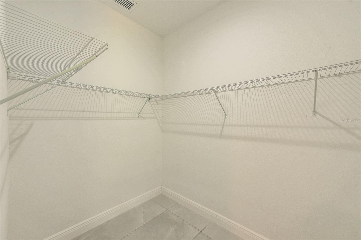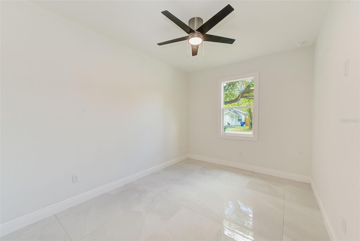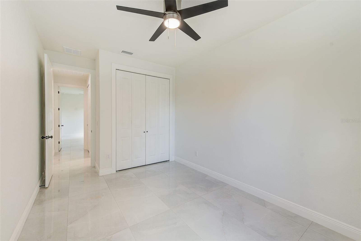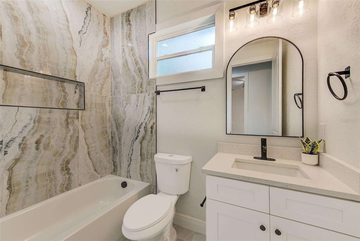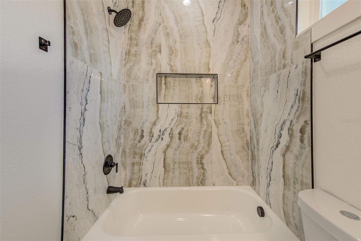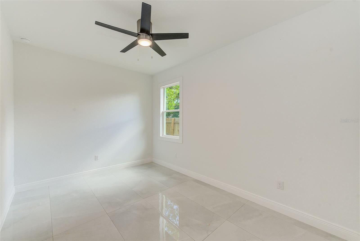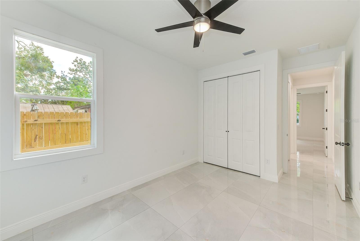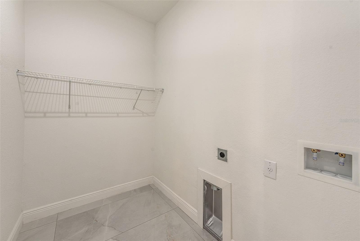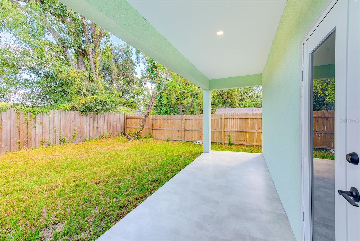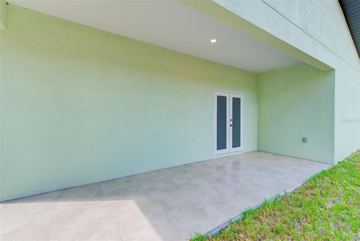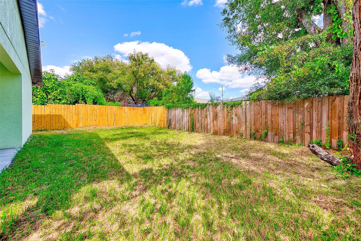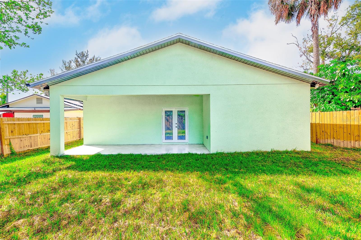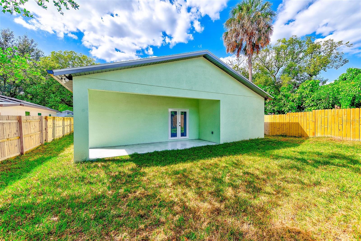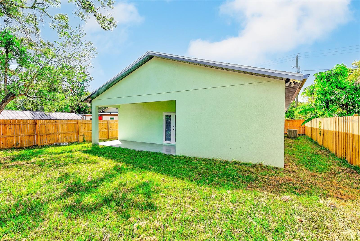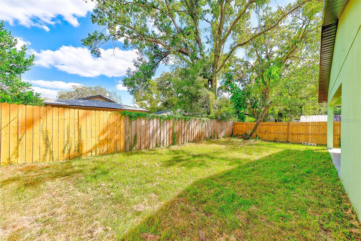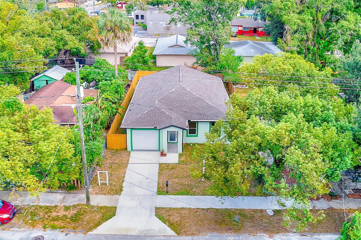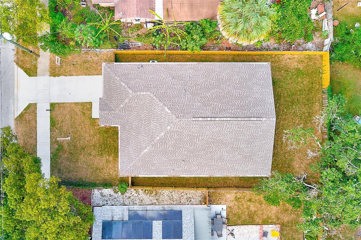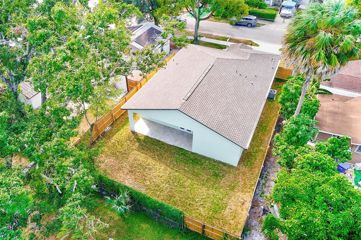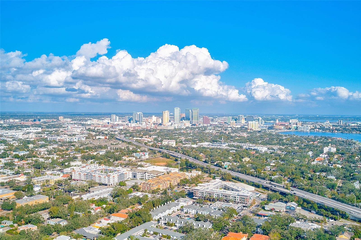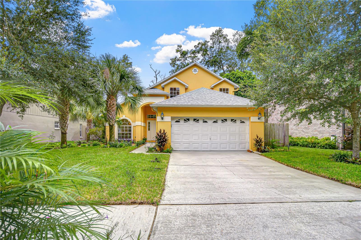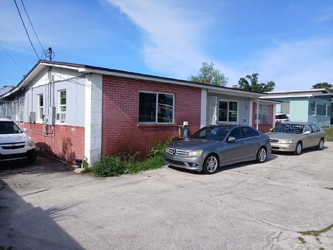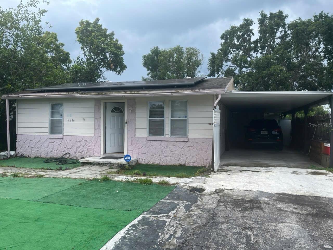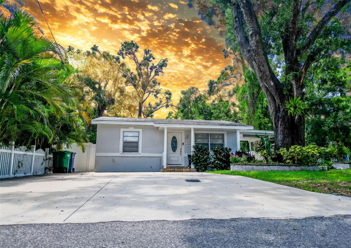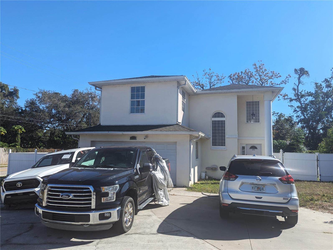PRICED AT ONLY: $399,900
Address: 8115 12th Street, TAMPA, FL 33604
Description
Welcome to this brand new, impeccably designed home that offers a luxurious and spacious living experience. The open concept layout seamlessly connects the main living areas, creating an ideal flow for both daily life and entertaining. High ceilings and abundant natural light underscore the modern finishes and thoughtful design throughout. The gourmet kitchen is a chefs dream, featuring sleek quartz countertops, ample shaker cabinetry, and a breakfast bar that opens to the dining room. The residence includes a generously sized primary suite, offering a private retreat within the home. Two additional well appointed bedrooms provide comfortable accommodations for family and guests. Bathrooms feature marble tiled shower and tub enclosures, delivering a luxurious look and feel. All vanities match the kitchens quartz countertops and cabinetry, creating a cohesive design. Upgraded light fixtures accent the homes contemporary aesthetic, while the impact resistant windows, and doors make this a hurricane ready haven. The spacious, clean, and private backyard is perfect for play or the addition of a future pool. A tiled lanai adds a touch of outdoor elegance thats hard to overlook. A private garagean especially sought after amenity in Tampaadds convenience and valuable storage space. This property is a sanctuary that perfectly blends modern elegance with practical, comfortable living. Centrally located, minutes to Downtown Tampa, Bucs Stadium, USF campus, Bush Gardens. Dont miss the opportunity to experience this captivating homeschedule your private tour today.
Property Location and Similar Properties
Payment Calculator
- Principal & Interest -
- Property Tax $
- Home Insurance $
- HOA Fees $
- Monthly -
For a Fast & FREE Mortgage Pre-Approval Apply Now
Apply Now
 Apply Now
Apply Now- MLS#: TB8438882 ( Residential )
- Street Address: 8115 12th Street
- Viewed: 47
- Price: $399,900
- Price sqft: $212
- Waterfront: No
- Year Built: 2025
- Bldg sqft: 1890
- Bedrooms: 3
- Total Baths: 2
- Full Baths: 2
- Garage / Parking Spaces: 1
- Days On Market: 59
- Additional Information
- Geolocation: 28.0222 / -82.4471
- County: HILLSBOROUGH
- City: TAMPA
- Zipcode: 33604
- Subdivision: Sulphur Spgs Add
- Provided by: TMWRK BROKERAGE LLC
- Contact: Ash Leyva
- 727-277-9032

- DMCA Notice
Features
Building and Construction
- Covered Spaces: 0.00
- Exterior Features: Garden
- Fencing: Wood
- Flooring: Ceramic Tile
- Living Area: 1435.00
- Roof: Shingle
Property Information
- Property Condition: Completed
Garage and Parking
- Garage Spaces: 1.00
- Open Parking Spaces: 0.00
- Parking Features: Driveway, Garage Door Opener, Ground Level
Eco-Communities
- Water Source: Public
Utilities
- Carport Spaces: 0.00
- Cooling: Central Air
- Heating: Central, Electric
- Pets Allowed: Yes
- Sewer: Public Sewer
- Utilities: Cable Available, Electricity Connected, Phone Available, Public, Sewer Connected
Finance and Tax Information
- Home Owners Association Fee: 0.00
- Insurance Expense: 0.00
- Net Operating Income: 0.00
- Other Expense: 0.00
- Tax Year: 2024
Other Features
- Appliances: Dishwasher, Disposal, Electric Water Heater, Microwave, Range, Refrigerator
- Country: US
- Furnished: Unfurnished
- Interior Features: Ceiling Fans(s), Eat-in Kitchen, High Ceilings, Open Floorplan, Primary Bedroom Main Floor, Solid Surface Counters, Thermostat
- Legal Description: SULPHUR SPRINGS ADDITION LOT 3 BLOCK 46 AND W 1/2 OF CLOSED ALLEY ABUTTING THEREON
- Levels: One
- Area Major: 33604 - Tampa / Sulphur Springs
- Occupant Type: Vacant
- Parcel Number: A-30-28-19-45M-000046-00003.0
- Possession: Close Of Escrow
- Style: Contemporary
- Views: 47
- Zoning Code: RS-50
Nearby Subdivisions
3dw Carroll City
3e9 El Portal
3fb Wilma
45m Sulphur Springs Addition
46w Kathryn Park
4ei Cartertown
4f1 Hiawatha Highlands
9th Street Estates
Almima
Altos Verdes
Avon Spgs
Ayalas Grove Sub
Bungalow Park East Rev Map
Carter George B Sub
Casa Loma Sub
Casa Loma Subdivision
Cathcarts Square
Cotters Spring Hill Sub
Crawford Place
Crest Place South Add
Curlin Place
East Suwanee Heights
El Portal
Evelyn City
Fern Cliff
Fivacres
Florida Ave Heights
Goldstein Funk Garden Lnd
Goldsteins Add To North T
Goldsteins Hillsborough Heigh
Goss J S Sub
Greentree Sub
Grove Park Estates
Grovewood Court
Hamilton Heath Rev Map
Hamilton Sub
Hamners Marjory B First Additi
Hamners Resub
Hamners W E Albimar
Hamners W E Rome Ave Estates
Hampton Terrace
Hendry Knights Add To
Hiawatha Highlands Rev Map
Hiawatha Hlnds Land 1
Hillsboro Heights Map
Hillsboro Heights Map South
Hollywood Park
Idlewild On The Hillsborough
Irvinton Heights
Ivorys Add To Purity Spr
Kathryn Park
Knollwood Rev Map Of Blk
Lakewood Manor
Lowry Oaks
Manor Heights
Manor Heights North
Manor Hills Sub
Mcmasters Add
Mendels Resub Of Bloc
Norris Sub
North Park
North Park Annex
North Rome Estates
North Tampa Estates
North Way Sub
Oak Knoll Subdivision
Oak Terrace Rev Of
Oaks At Riverview
Oakwood Manor
Orange Terrace
Palm Sub Rev Map
Parkview Estates Rev
Pinehurst Park
Poinsettia Park
Rio Altos
River Forest Estates
Riverbend Sub
Riverside First Add To We
Riverside Second Add To W
Riviera Sub
Rose Sub
Seabron Subdivision 116
Seminole Heights
Seminole Heights North
Seminole Terrace
Spring Hill Add Corr
Springoak Sub
Stetsons River Estates
Sulphur Hill
Sulphur Spgs
Sulphur Spgs Add
Sulphur Springs Ar S Of Waters
Suwanee Heights
Temple Crest
Temple Crest Sub
Temple Terraces
Tuxedo Spgs
Unplatted
Vine Park
Waco Sub
Warner Sub
Watrous Gardens Rev Map Of
West Suwanee Heights
Wilma
Wilma Little Rev
Wilma South
Wilma West
Similar Properties
Contact Info
- The Real Estate Professional You Deserve
- Mobile: 904.248.9848
- phoenixwade@gmail.com
