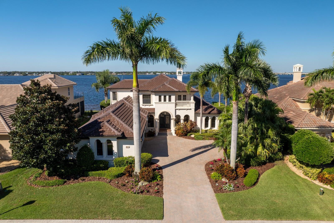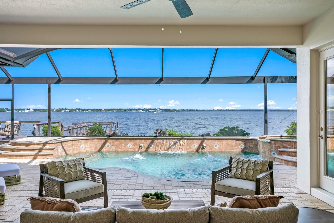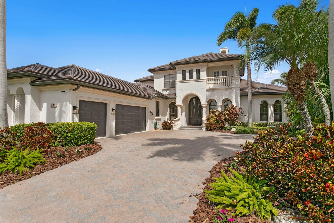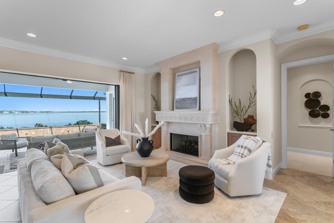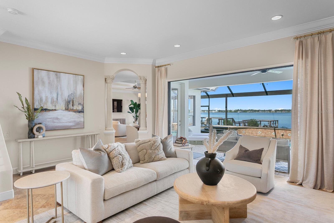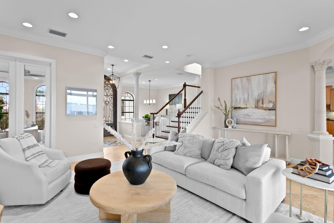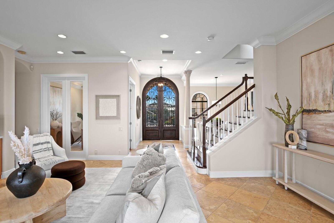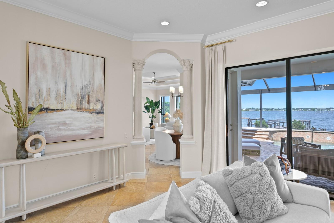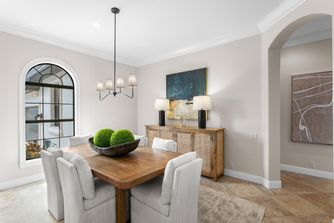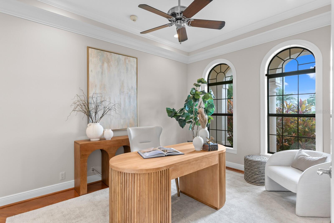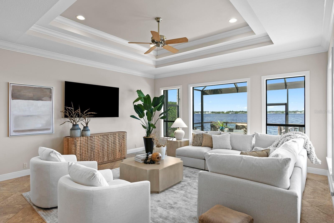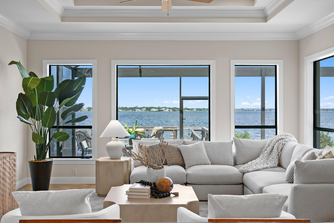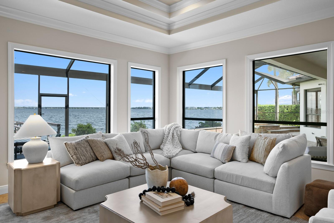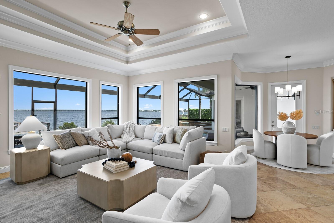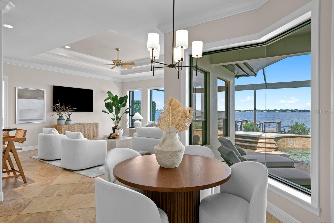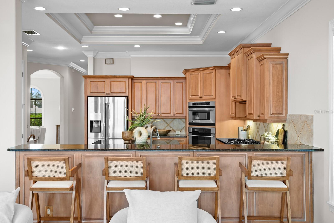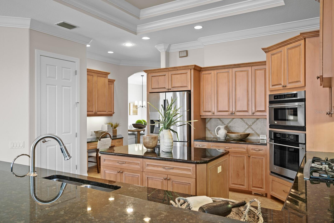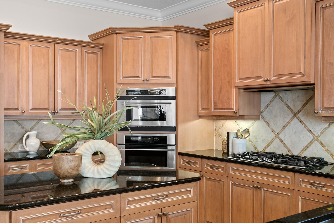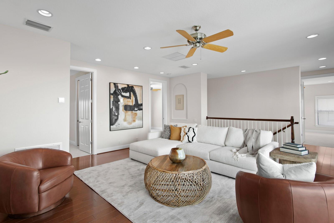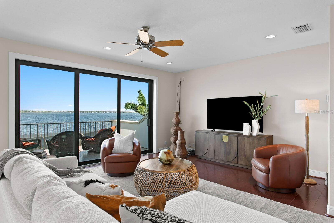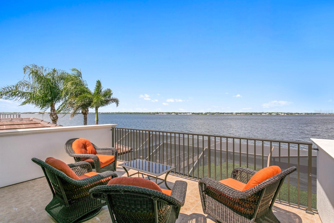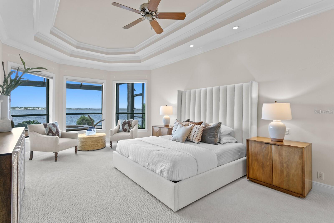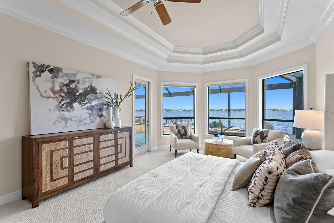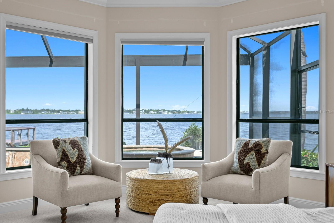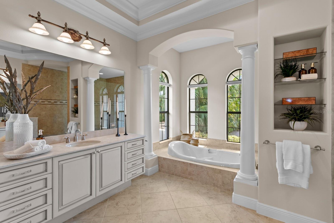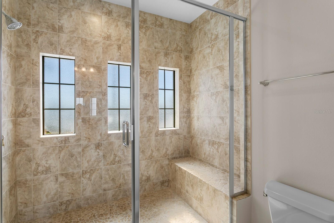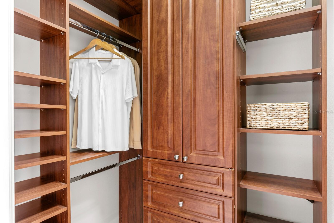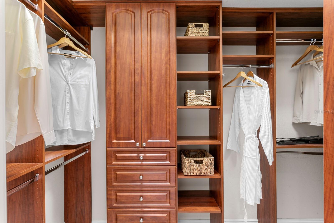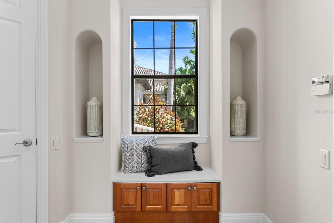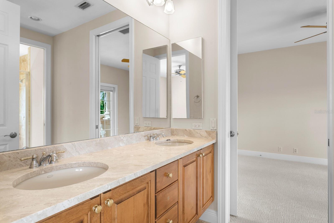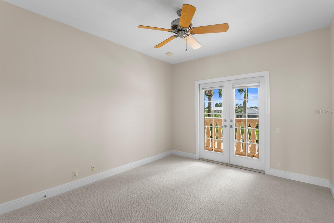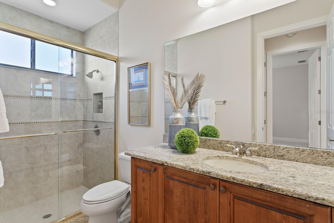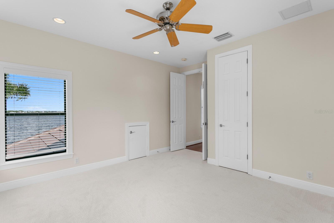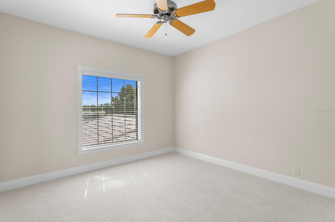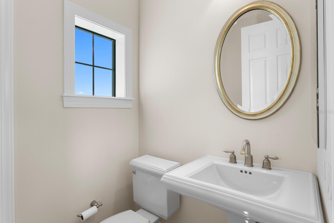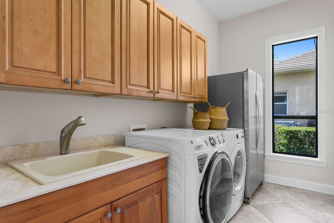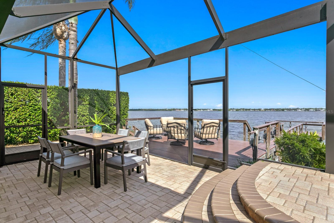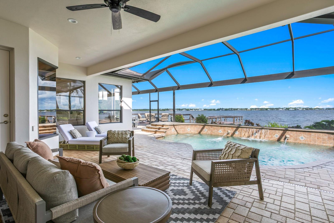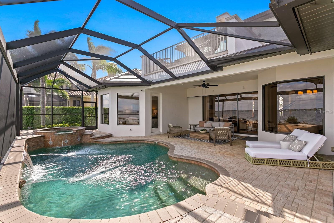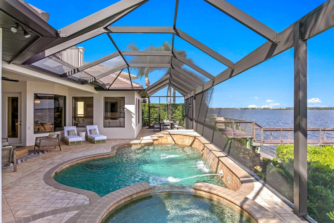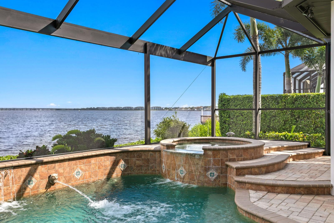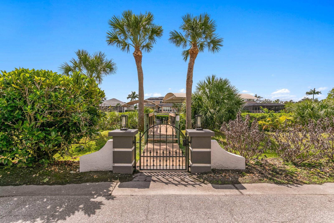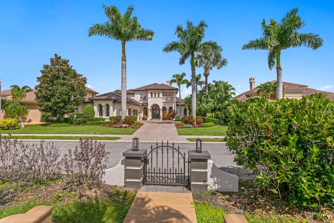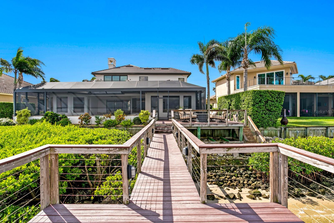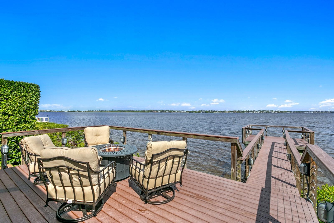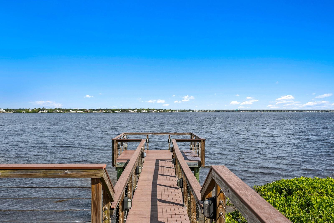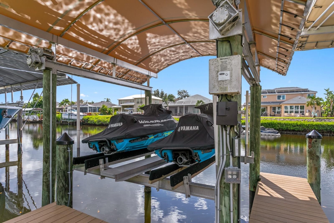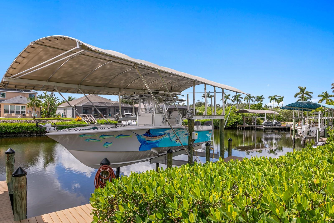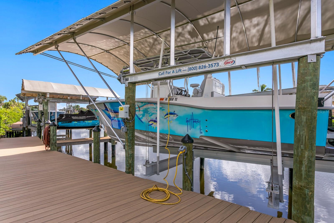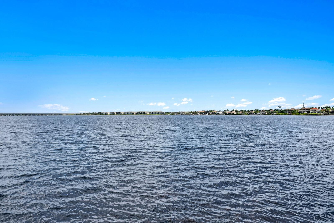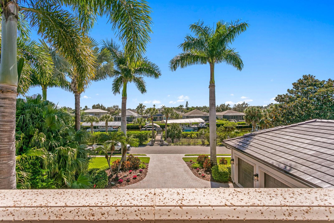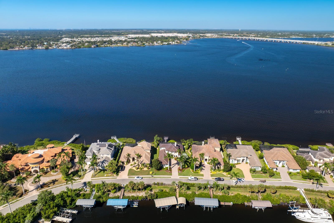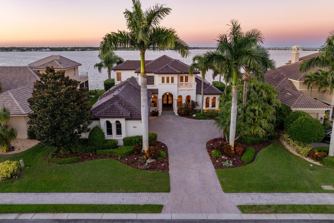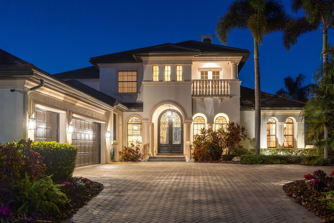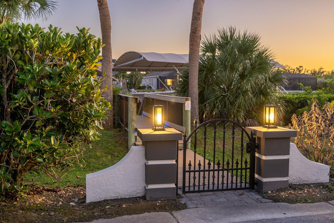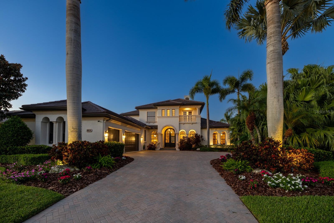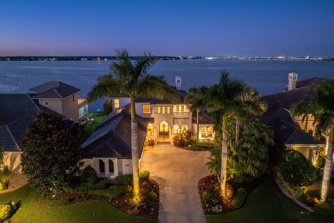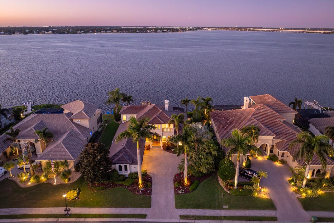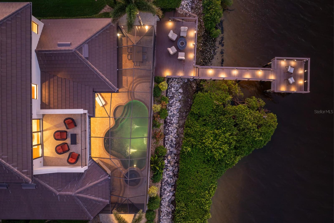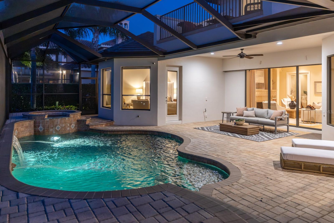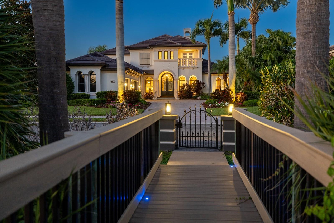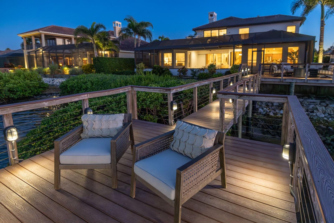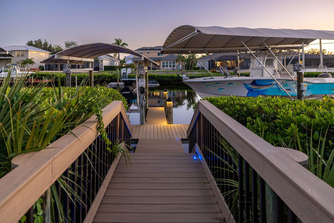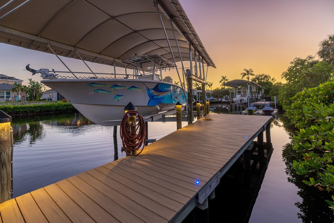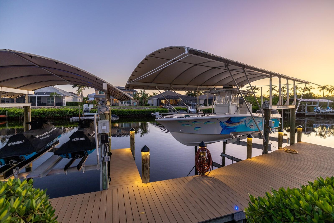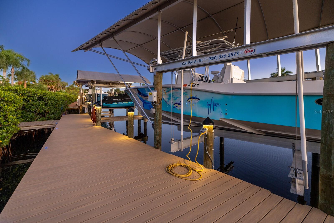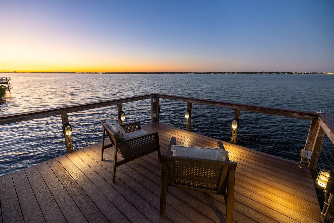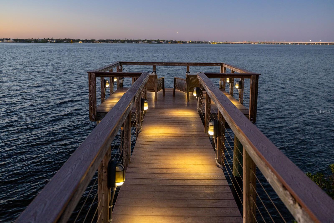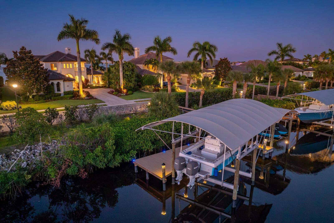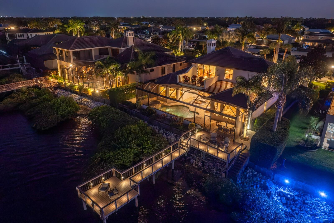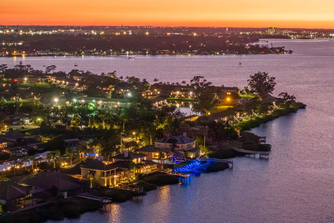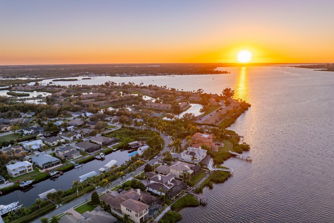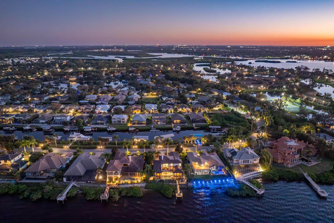PRICED AT ONLY: $2,700,000
Address: 3619 Hawk Island Drive, BRADENTON, FL 34208
Description
Hawk Island where privacy meets prestige. Positioned for enhanced privacy on Hawk Islands gated peninsula, this distinguished waterfront estate offers a distinctive blend of serenity, sophistication, and seamless boat access to the Gulf and Tampa Bay. Nestled within one of Southwest
Floridas most sought after guard gated boating communities, this private escape offers sweeping water views from most main living areas along with breathtaking sunrise and sunset panoramas on over a half acre of prime waterfront property. A stately arched double door entry opens to expansive, light filled living spaces and voluminous ceilings. The formal living room features a fireplace and full retracting sliders that flow effortlessly to the covered lanai, waterfront pool, and spa. Additional first floor living spaces include a gracious formal dining room, inviting family room, guest suite and adjoining bath, along with an office. The first level primary suite is a private retreat, complete with a sitting area, pool access, a spa inspired bath, and a custom designed wardrobe. Designed for exceptional culinary experiences, the chefs kitchen showcases a large center island, stainless appliances, a generous breakfast bar, and an intimate breakfast nook that opens to the outdoor entertaining area. Upstairs, there are three beautifully appointed guest bedrooms, along with an oversized media room that unfolds onto a waterfront terrace perfect for savoring tranquil views and sunset cocktails.
Experience the very best of Florida waterfront living in the resort style outdoor areas featuring a clearvivew screened saltwater pool and spa, a covered lanai, and an expansive paver pool deck. Enjoy the convenience of two docks
a lighted dock and observation deck on the Manatee River with direct river access and kayak storage, along with a new covered dock with a
16,000 lb boat lift on the protected canal, which provides added protection from wake and waves. Kayak, fish, and enjoy endless water activities with accomodations for vessels including larger boats, yachts and jet skis (buyer to verify dimensions and regulations). This spacious residence is distinguished by its elevated finishes, tray ceilings, flute less fireplace, and oversized crown molding. Recent upgrades include a newly installed roof with transferable warranty, hurricane rated slider, new interior and exterior paint, new HVAC systems, and new lighting, along with a new pool enclosure with clear view screens and new pool/spa heatersdelivering elevated aesthetics and coveted peace of mind. Additional appointments include a three car garage, Juliet balconies, manicured grounds, and lush landscaping.
With water on both sides, this estate is a haven for nature enthusiasts, water lovers, and avid boaters alike. Enjoy direct access to the Gulf with no fixed bridges (buyer to verify navigation conditions), easy cruising to waterfront restaurants, and convenience to shopping, dining, entertainment, stunning Gulf beaches, parks, and the airports of Sarasota and Tampa.
Property Location and Similar Properties
Payment Calculator
- Principal & Interest -
- Property Tax $
- Home Insurance $
- HOA Fees $
- Monthly -
For a Fast & FREE Mortgage Pre-Approval Apply Now
Apply Now
 Apply Now
Apply Now- MLS#: TB8439374 ( Residential )
- Street Address: 3619 Hawk Island Drive
- Viewed: 3
- Price: $2,700,000
- Price sqft: $479
- Waterfront: Yes
- Wateraccess: Yes
- Waterfront Type: Canal - Brackish,Canal Front,River Front
- Year Built: 2006
- Bldg sqft: 5641
- Bedrooms: 5
- Total Baths: 4
- Full Baths: 3
- 1/2 Baths: 1
- Garage / Parking Spaces: 3
- Days On Market: 2
- Additional Information
- Geolocation: 27.5072 / -82.5169
- County: MANATEE
- City: BRADENTON
- Zipcode: 34208
- Subdivision: Hawk Island
- Elementary School: William H. Bashaw Elementary
- Middle School: Carlos E. Haile Middle
- High School: Braden River High
- Provided by: COLDWELL BANKER REALTY
- Contact: Jennifer Zales
- 813-286-6563

- DMCA Notice
Features
Building and Construction
- Covered Spaces: 0.00
- Exterior Features: Balcony, Lighting, Sidewalk
- Flooring: Carpet, Ceramic Tile
- Living Area: 4256.00
- Roof: Slate
School Information
- High School: Braden River High
- Middle School: Carlos E. Haile Middle
- School Elementary: William H. Bashaw Elementary
Garage and Parking
- Garage Spaces: 3.00
- Open Parking Spaces: 0.00
Eco-Communities
- Pool Features: Heated, In Ground, Lighting, Salt Water, Screen Enclosure
- Water Source: Public
Utilities
- Carport Spaces: 0.00
- Cooling: Central Air
- Heating: Natural Gas
- Pets Allowed: Yes
- Sewer: Public Sewer
- Utilities: Cable Connected, Electricity Connected, Natural Gas Connected, Sewer Connected, Underground Utilities, Water Connected
Finance and Tax Information
- Home Owners Association Fee: 2135.00
- Insurance Expense: 0.00
- Net Operating Income: 0.00
- Other Expense: 0.00
- Tax Year: 2024
Other Features
- Appliances: Dishwasher, Disposal, Dryer, Gas Water Heater, Microwave, Range, Refrigerator, Washer
- Association Name: James Woods
- Association Phone: 866.876.3772
- Country: US
- Interior Features: Ceiling Fans(s), Crown Molding, High Ceilings, Thermostat, Tray Ceiling(s)
- Legal Description: (PARCEL 44), HAWK ISLAND A PART OF LOTS 44, 45, 96 AND 97 BLK A RIVERDALE SUB AS PER PLAT THEREOF REC IN PLAT BK 9, PG 76 OF THE PRMCF AND A PART OF THE VACATED R/W OF RIVER POINT DR OF SD RIVERDALE SUB REFERRED TO IN RESO NO. 01-39 REC IN OR 1714 PG 18 95 PRMCF AND BEING MORE PARTICULARLY DESC AS FOLLOWS: COM AT THE NW COR OF LOT 39 BLK A OF SD RIVERDALE
- Levels: Two
- Area Major: 34208 - Bradenton/Braden River
- Occupant Type: Owner
- Parcel Number: 1038601209
- Zoning Code: RSF4.5
Nearby Subdivisions
4140 Pinecrest E
Amberly Ph I
Amberly Ph I Rep
Amberly Ph Ii
Booker T Washington Homesteads
Braden Castle Park
Braden River Lakes
Braden River Lakes Ph Iii
Braden River Lakes Ph Va
Braden River Lakes Ph Vb
Braden River Manor
Castaway Cottages
Cortez Landings
Cottages At San Casciano
Cottages At San Lorenzo
Elwood Park
Evergreen Estates
Evergreen Ph I
Evergreen Ph Ii
Fernwood
Glazier Gallup List
H T Glazier
Harbor Haven
Harbour Walk
Harbour Walk Inlets Riverdale
Harbour Walk, Inlets, Riverdal
Hawk Island
Hazelhurst
Hidden Lagoon Ph Ii
Highland
Highland Ridge
Hill Park
Kirkhaven
Magnolia Manor River Sec
Manatee Palms Unit Two
Morgans 38
None
Oak Trace
Oak Trace A Sub
Oakwood
Pleasant Ridge
River Haven
River Isles
River Pointe/riverdale Rev
River Pointeriverdale Rev
River Sound
River Sound Rev Por
Riverdale Resubdivided
Riverdale Rev
Riverdale Revised The Inlets
Riverside Heights
Shades Of Magnolia Manor
Shell Lake Acres
South Braden Castle Camp
Sr 64 Executive Storage
Stone Creek
Sugar Creek Country Club Co-op
Sunnyside
The Inlets Riverdale Rev
The Inlets At Riverdale
The Inlets At Riverdale Rev
The Inlets Riverdale
The Inlets Riverdale Rev
The Inlets, Riverdale Rev
The Inlets/riverdale Rev
The Inletsriverdale Rev
The Reserve At Harbour Walk
Tidewater Preserve
Tidewater Preserve 2
Tidewater Preserve 3
Tidewater Preserve 4
Tidewater Preserve 5
Tidewater Preserve 6
Tidewater Preserve Ph I
Tropical Shores
Valencia Gardens Ph I
Villages Of Glen Creek
Villages Of Glen Creek Mc-1
Villages Of Glen Creek Mc1
Villages Of Glen Creek Ph 1a
Villages Of Glen Creek Ph 1b
Willow Glen Sec 2
Contact Info
- The Real Estate Professional You Deserve
- Mobile: 904.248.9848
- phoenixwade@gmail.com
