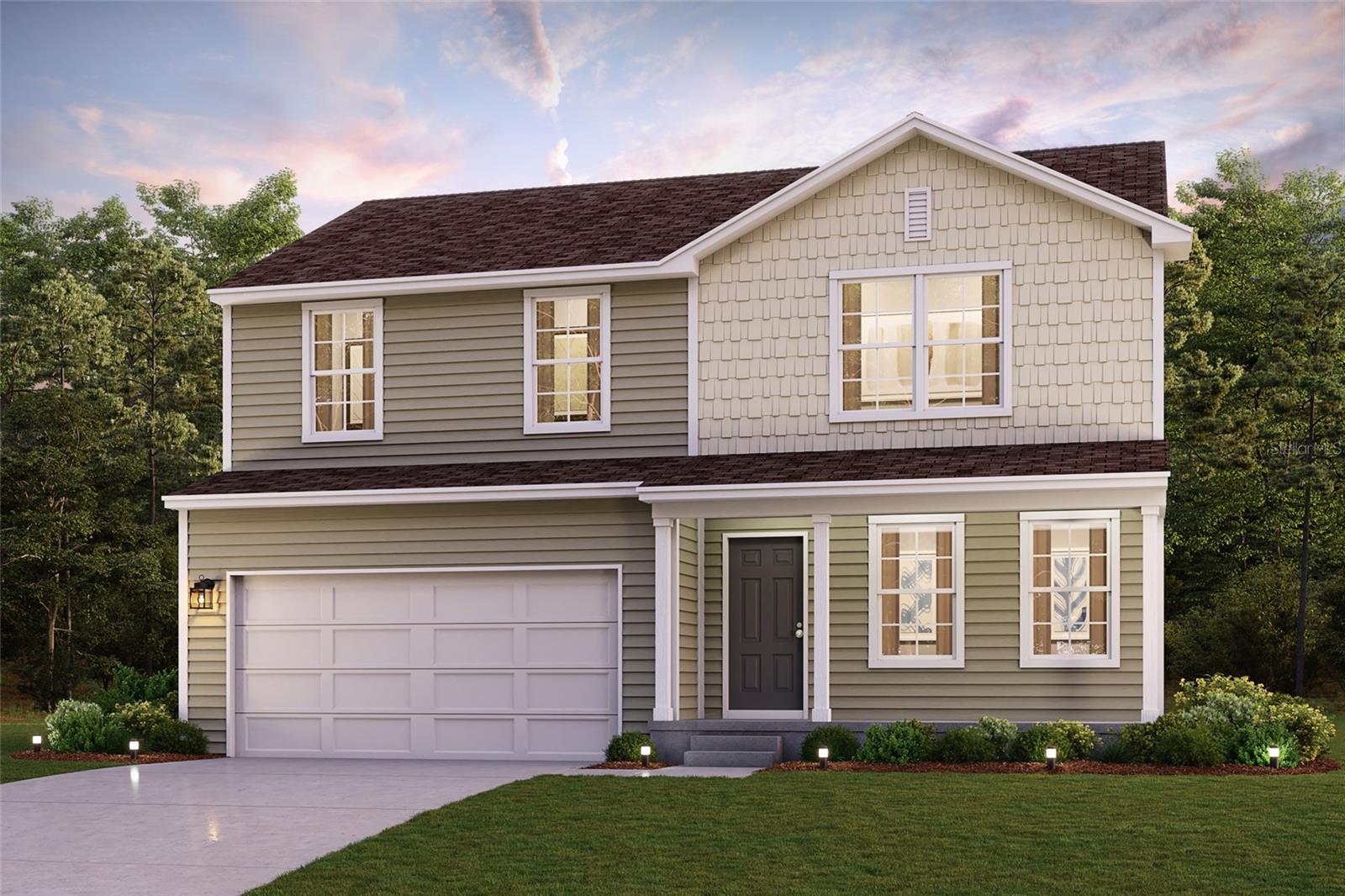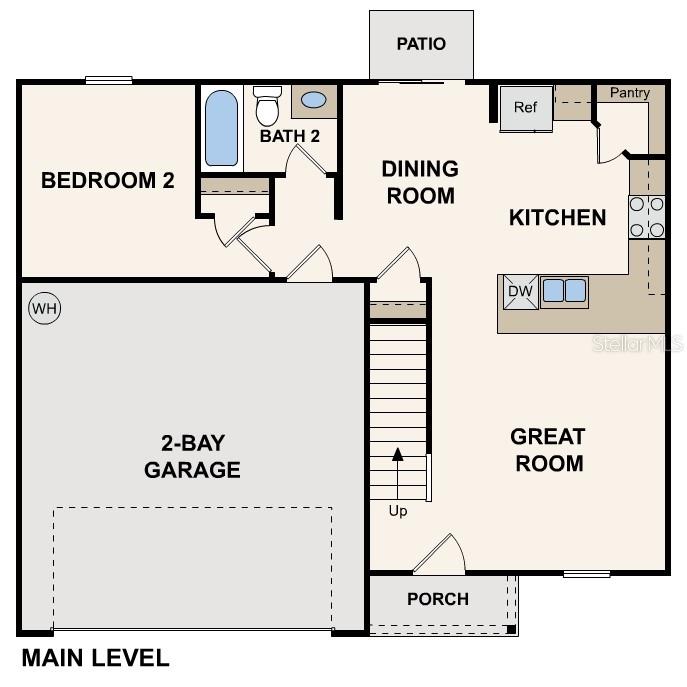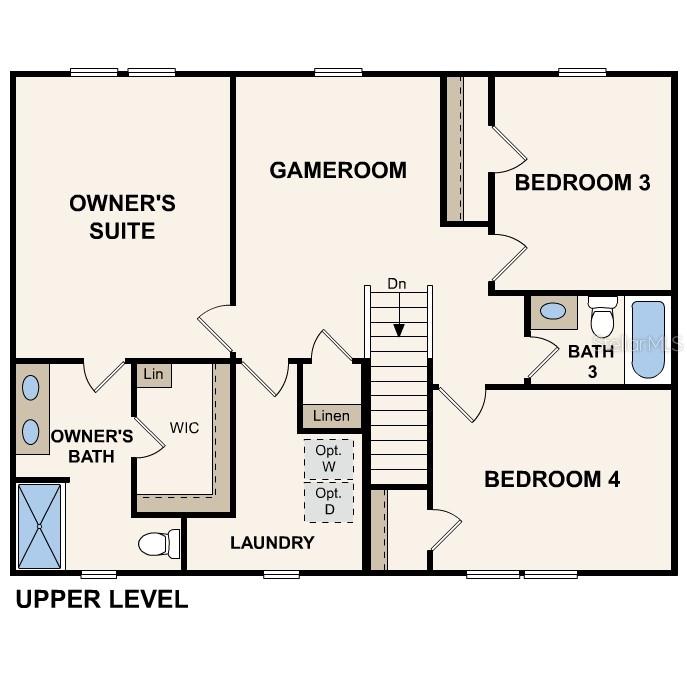PRICED AT ONLY: $314,990
Address: 11 Pineapple Drive, PALM COAST, FL 32164
Description
Under Construction. Welcome to your dream home in the Palm Coast Signature Community The Dupont Plan is a new 2 story home with an open layout that seamlessly connects the Living, Dining, and Kitchen areas, perfect for modern living. The chef's kitchen features cabinetry, granite countertops and stainless steel appliances, including a smooth top range, microwave hood, and dishwasher. This thoughtful layout offers a spacious bedroom and full bathroom on the first floor. The second floor houses the serene primary suite with an ensuite bath, dual vanity sinks, and an expansive walk in closet. Two additional bedrooms share a stylish full bathroom with a Loft Space ideal for a home office or relaxation area. A walk in Laundry room and energy efficient Low E insulated dual pane windows add practicality. This home also features a 2 car garage. A 1 year limited home warranty provides peace of mind.
Property Location and Similar Properties
Payment Calculator
- Principal & Interest -
- Property Tax $
- Home Insurance $
- HOA Fees $
- Monthly -
For a Fast & FREE Mortgage Pre-Approval Apply Now
Apply Now
 Apply Now
Apply Now- MLS#: C7512578 ( Residential )
- Street Address: 11 Pineapple Drive
- Viewed: 52
- Price: $314,990
- Price sqft: $178
- Waterfront: No
- Year Built: 2025
- Bldg sqft: 1774
- Bedrooms: 4
- Total Baths: 3
- Full Baths: 3
- Garage / Parking Spaces: 2
- Days On Market: 102
- Additional Information
- Geolocation: 29.5149 / -81.209
- County: FLAGLER
- City: PALM COAST
- Zipcode: 32164
- Subdivision: Palm Coast Section 26
- Provided by: WJH BROKERAGE FL LLC
- Contact: David Rodriguez
- 321-238-8595

- DMCA Notice
Features
Building and Construction
- Builder Model: DUPONT
- Builder Name: WJH LLC
- Covered Spaces: 0.00
- Exterior Features: Other
- Flooring: Carpet, Vinyl
- Living Area: 1774.00
- Roof: Shingle
Property Information
- Property Condition: Under Construction
Garage and Parking
- Garage Spaces: 2.00
- Open Parking Spaces: 0.00
Eco-Communities
- Water Source: Public
Utilities
- Carport Spaces: 0.00
- Cooling: Central Air
- Heating: Electric, Heat Pump
- Sewer: Public Sewer
- Utilities: BB/HS Internet Available, Electricity Available, Sewer Connected, Water Connected
Finance and Tax Information
- Home Owners Association Fee: 0.00
- Insurance Expense: 0.00
- Net Operating Income: 0.00
- Other Expense: 0.00
- Tax Year: 2024
Other Features
- Appliances: Dishwasher, Electric Water Heater, Microwave, Other, Range
- Country: US
- Interior Features: Open Floorplan, Other, Thermostat, Walk-In Closet(s)
- Legal Description: PALM COAST SECTION 26 BLOCK 00059 LOT 0012 SUBDIVISION COMPLETION YEAR 1980 OR 268 PG 505
- Levels: Two
- Area Major: 32164 - Palm Coast
- Occupant Type: Vacant
- Parcel Number: 07-11-31-7026-00590-0120
- Possession: Close Of Escrow
- Views: 52
- Zoning Code: RESI
Nearby Subdivisions
2153 Section 26pine Grove
Amended Wynnfield Subdivision
American Village
Arlington Sub
Belle Terre
Coastal Gardens
Cypress Knoll
Deerwood Rep Blk 20 Pine Lakes
Easthampton Sec 34 Seminole Wo
Enclave At Seminole Palms
Flagler Village
Forest Grove Bus Center
Gables/town Center
Gablestown Center
Grand Landings
Grand Lndgs Ph 01
Grand Lndgs Ph 2a
Grand Lndgs Ph 2b
Grand Lndgs Ph 3a
Grand Lndgs Ph 4
Hamptons
Hamptons Sub
Hamptonspine Lakespalm Coast S
Lehigh Woods
Leigh Woods
Not Applicable
Not Assigned-flagler
Not Assigned-other
Not Available-flagler
Not In Subdivision
Not On The List
Other
Palm Coast
Palm Coast - Cypress Knoll
Palm Coast , Belle Terre.
Palm Coast Map Pine Grove Sec
Palm Coast Mapulysses Trees S
Palm Coast Mapwynnfield Sec 2
Palm Coast Pine Grove Sec 26
Palm Coast Plantation
Palm Coast Resort
Palm Coast Royal Palms Sec 32
Palm Coast Sec 04
Palm Coast Sec 16
Palm Coast Sec 18
Palm Coast Sec 19
Palm Coast Sec 20
Palm Coast Sec 21
Palm Coast Sec 23
Palm Coast Sec 23 Blk 21 Lot 2
Palm Coast Sec 24
Palm Coast Sec 26
Palm Coast Sec 27
Palm Coast Sec 27 Blk 58 59
Palm Coast Sec 27 Blk 58 & 59
Palm Coast Sec 28
Palm Coast Sec 29
Palm Coast Sec 30
Palm Coast Sec 31
Palm Coast Sec 32
Palm Coast Sec 33
Palm Coast Sec 34
Palm Coast Sec 39
Palm Coast Sec 57
Palm Coast Sec 58
Palm Coast Sec 59
Palm Coast Sec 60
Palm Coast Sec 63
Palm Coast Sec 64
Palm Coast Sec 65
Palm Coast Section 13
Palm Coast Section 18
Palm Coast Section 22
Palm Coast Section 23
Palm Coast Section 24
Palm Coast Section 25
Palm Coast Section 25 Block 00
Palm Coast Section 26
Palm Coast Section 27
Palm Coast Section 28
Palm Coast Section 29
Palm Coast Section 30
Palm Coast Section 31
Palm Coast Section 31 Block
Palm Coast Section 32
Palm Coast Section 33
Palm Coast Section 36
Palm Coast Section 57
Palm Coast Section 59
Palm Coast Section 63
Palm Coast Section 64
Palm Coast Section 65
Palm Coast Seminole Park Sec 5
Palm Coast Wynnfield Sec 27 Ma
Palm Coast/easthampton Sec 34
Palm Coasteasthampton Sec 34
Palm Coastroyal Palm Sec 30
Palm Coastwynnfield Sec 18
Park Place
Park Place Sub
Pine Grove
Pine Grove Sec 26 Palm Coast
Pine Lake
Pine Lakes
Pine Lakes Villas Condo
Plat Of Royal Palms
Quail Hollow
Quail Hollow On The River
Retreat At Town Center
Retreattown Center Ph 1
Rivergate Ph I Sub
Royal Palm
Royal Palm Sec 33
Royal Palms
Royal Palms Sec 30
Royal Palms Sec 32 Palm Coast
Seasons At Summertide
Seminole Palms
Seminole Palms Ph 1
Seminole Park
Seminole Woods
Somerset At Palm Coast
Southwest Quadrant Ph 0104
Sutton Place Sub
Ulysses Tress Sec 57 Seminole
White
Whiteview Village
Whiteview Village Ph 1
Wynnfield Sec 22
Wynnfield Sec 27
Zebulahs Trail Sec 63
Contact Info
- The Real Estate Professional You Deserve
- Mobile: 904.248.9848
- phoenixwade@gmail.com
















