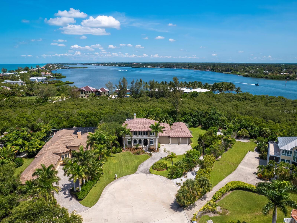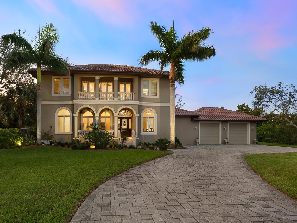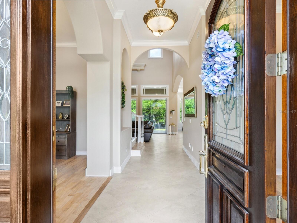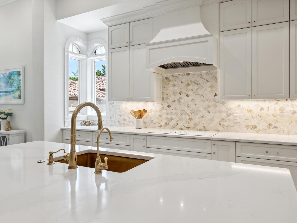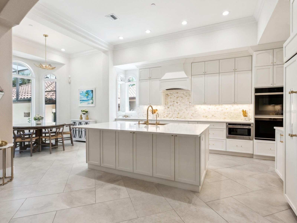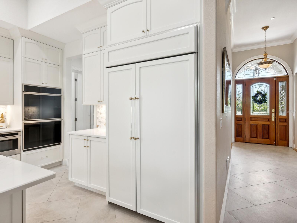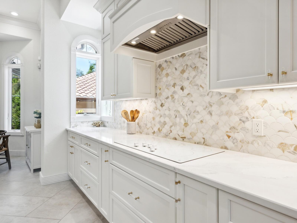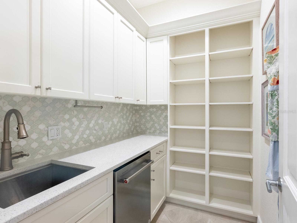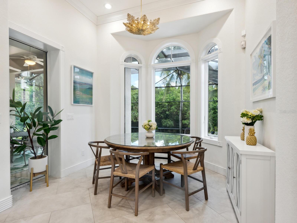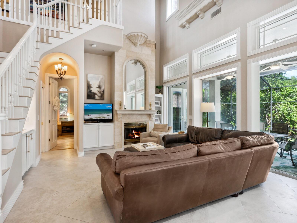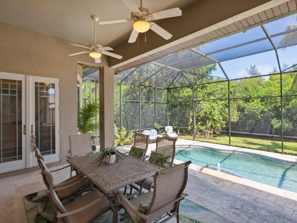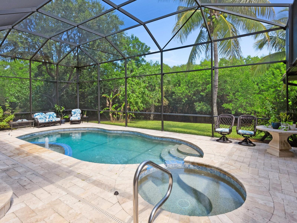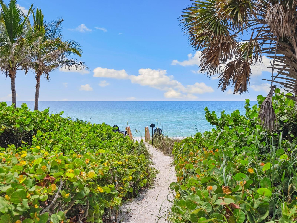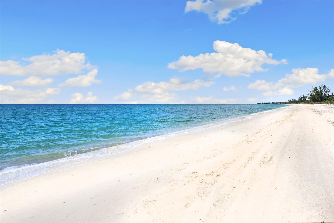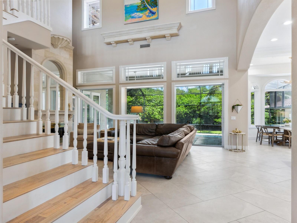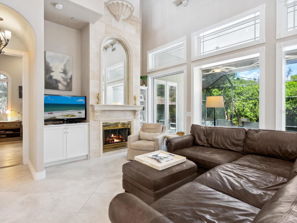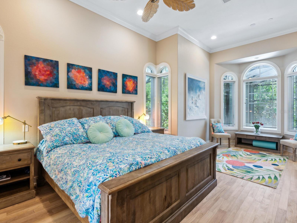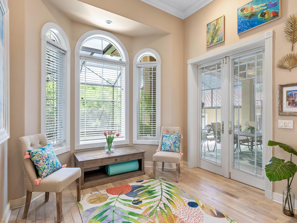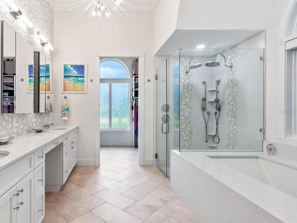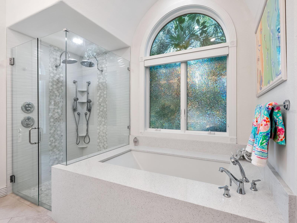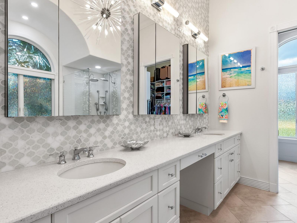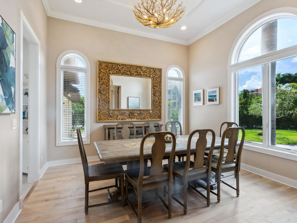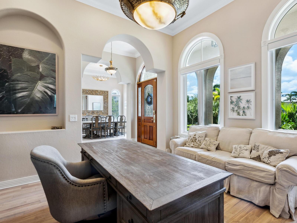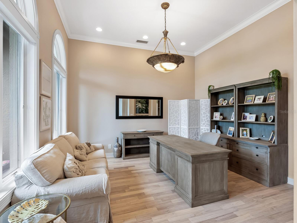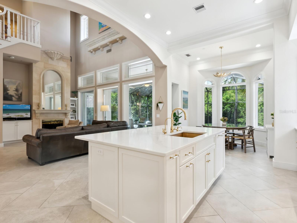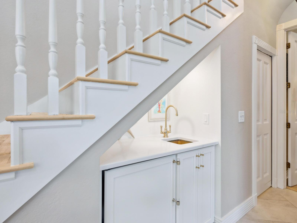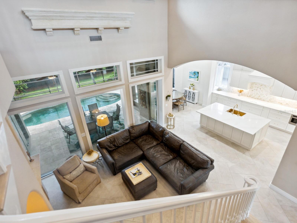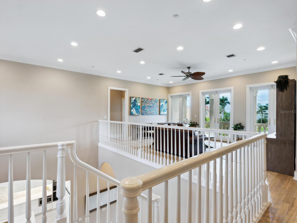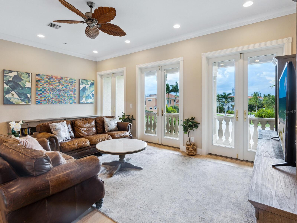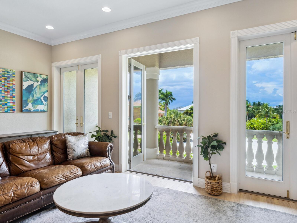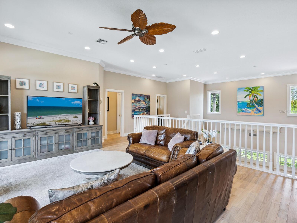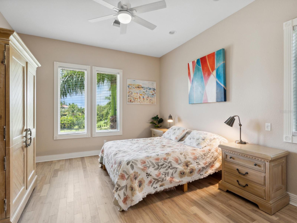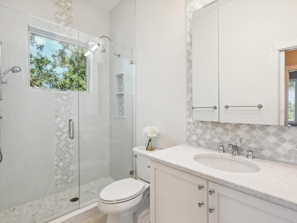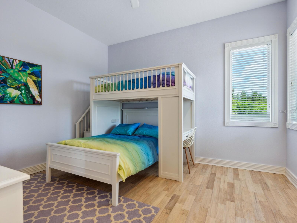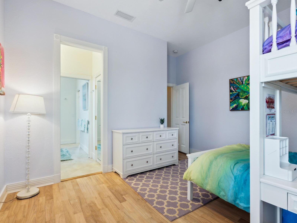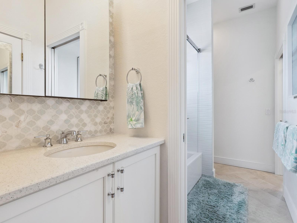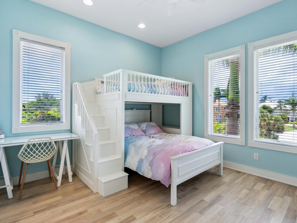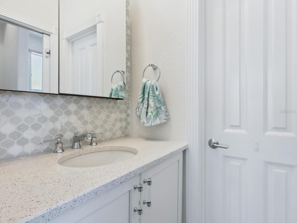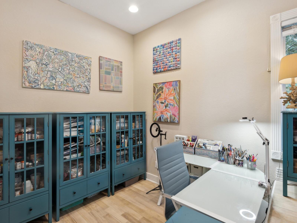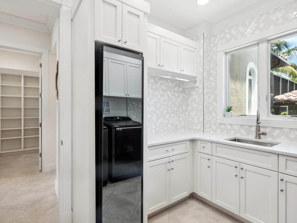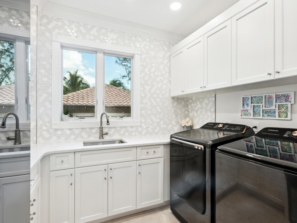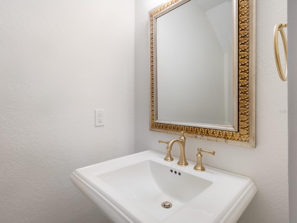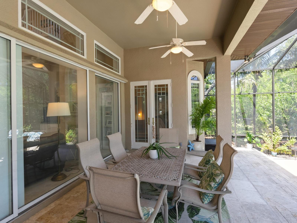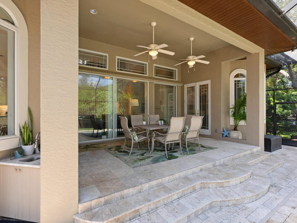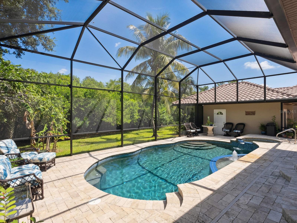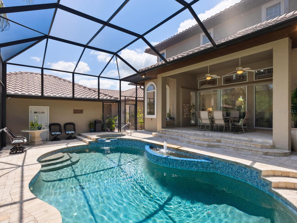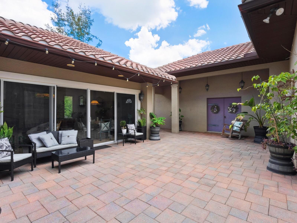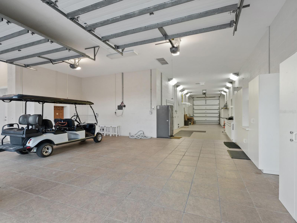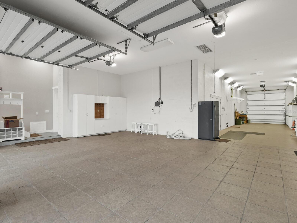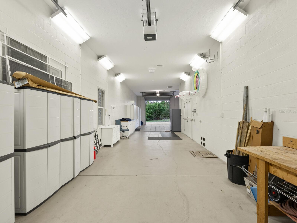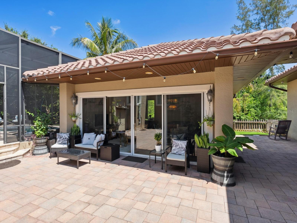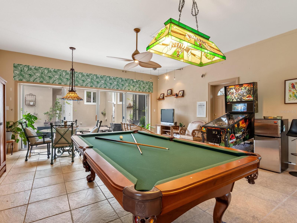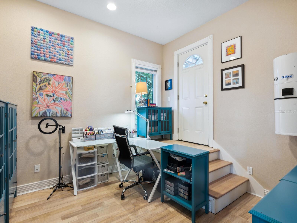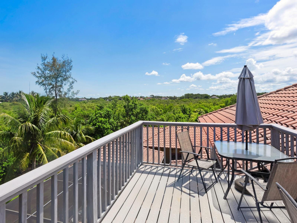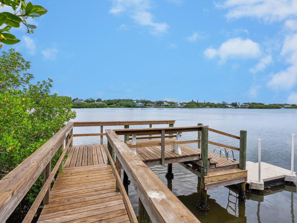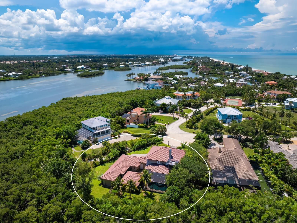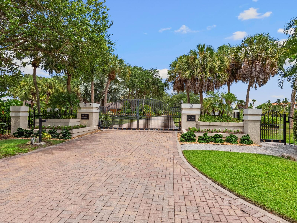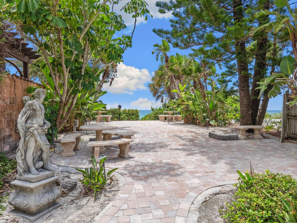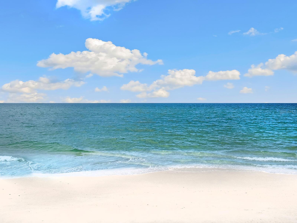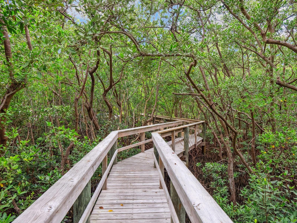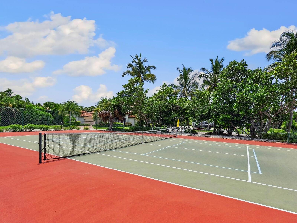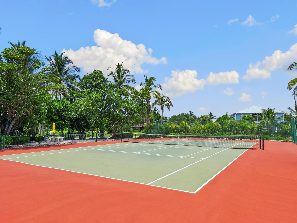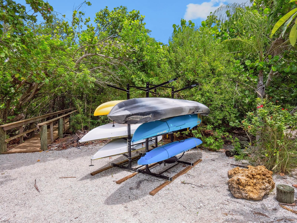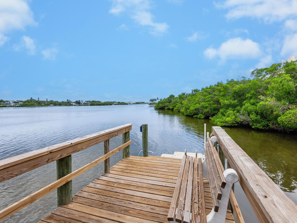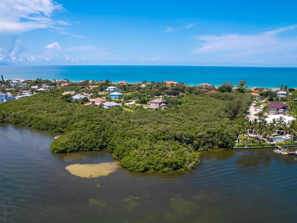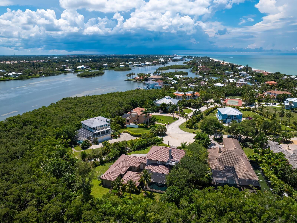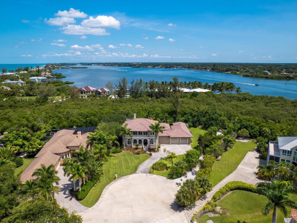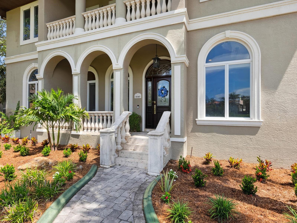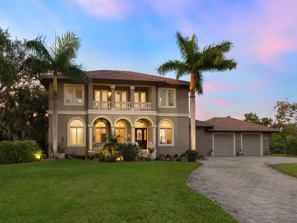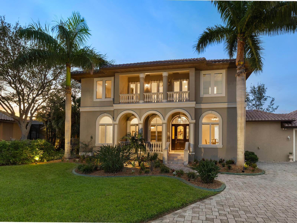PRICED AT ONLY: $2,725,000
Address: 1040 Gulf Winds Way, NOKOMIS, FL 34275
Description
Located within the only private gated community on exclusive Casey Key, this stunning two story custom home seamlessly blends tradition with a refined coastal lifestyle.
Thoughtfully remodeled in 2022, the residence features an elegantly updated kitchen with a butler's pantry, modern bathrooms, a redesigned laundry room, natural wood flooring, a new roof, and a full home generatorensuring both beauty and peace of mind.
The first floor showcases an expansive kitchen that flows into a grand great room with a striking fireplace, a formal dining room, a private office/den, and a spacious primary suite overlooking the pool. Upstairs, youll find three guest bedrooms, a second living area, and a balcony with tranquil views of Casey Key.
Car enthusiasts will appreciate the oversized garage, while the lushly landscaped grounds for both privacy and serenity. The resort style pool and spa are surrounded by custom travertine decking and a covered outdoor entertaining area. A versatile game room provides space for recreation, fitness, or a home office.
Residents of Casey Key Estates enjoy exclusive amenities including deeded beach access to the Gulf of Mexico, a gated entrance, pickleball and tennis courts, an Intracoastal fishing pier, and a kayak launch.
Property Location and Similar Properties
Payment Calculator
- Principal & Interest -
- Property Tax $
- Home Insurance $
- HOA Fees $
- Monthly -
For a Fast & FREE Mortgage Pre-Approval Apply Now
Apply Now
 Apply Now
Apply Now- MLS#: N6134052 ( Residential )
- Street Address: 1040 Gulf Winds Way
- Viewed: 81
- Price: $2,725,000
- Price sqft: $358
- Waterfront: No
- Year Built: 2000
- Bldg sqft: 7615
- Bedrooms: 4
- Total Baths: 4
- Full Baths: 3
- 1/2 Baths: 1
- Garage / Parking Spaces: 5
- Days On Market: 376
- Additional Information
- Geolocation: 27.1392 / -82.4728
- County: SARASOTA
- City: NOKOMIS
- Zipcode: 34275
- Subdivision: Casey Key Estates
- Elementary School: Laurel Nokomis
- Middle School: Laurel Nokomis
- High School: Venice Senior
- Provided by: PREMIER SOTHEBYS INTL REALTY
- Contact: Lisa Napolitano
- 941-412-3323

- DMCA Notice
Features
Building and Construction
- Covered Spaces: 0.00
- Exterior Features: Lighting, Outdoor Shower, Rain Gutters, Sliding Doors, Storage
- Flooring: Ceramic Tile, Tile, Wood
- Living Area: 3960.00
- Other Structures: Storage
- Roof: Tile
Land Information
- Lot Features: Conservation Area, Cul-De-Sac, Landscaped, Near Marina, Oversized Lot, Private, Street Dead-End, Paved, Unincorporated
School Information
- High School: Venice Senior High
- Middle School: Laurel Nokomis Middle
- School Elementary: Laurel Nokomis Elementary
Garage and Parking
- Garage Spaces: 5.00
- Open Parking Spaces: 0.00
- Parking Features: Garage Door Opener, Golf Cart Parking, Guest, Oversized, Workshop in Garage
Eco-Communities
- Pool Features: Auto Cleaner, Gunite, Heated, In Ground, Lighting, Salt Water, Screen Enclosure, Self Cleaning, Tile
- Water Source: Public
Utilities
- Carport Spaces: 0.00
- Cooling: Central Air, Zoned, Attic Fan
- Heating: Central, Zoned
- Pets Allowed: Yes
- Sewer: Septic Tank
- Utilities: BB/HS Internet Available, Cable Connected, Electricity Connected, Fire Hydrant, Other, Propane, Public, Sprinkler Meter, Sprinkler Well, Underground Utilities, Water Connected
Amenities
- Association Amenities: Fence Restrictions, Gated, Pickleball Court(s), Tennis Court(s)
Finance and Tax Information
- Home Owners Association Fee Includes: Common Area Taxes, Escrow Reserves Fund, Maintenance Grounds, Private Road, Security
- Home Owners Association Fee: 3000.00
- Insurance Expense: 0.00
- Net Operating Income: 0.00
- Other Expense: 0.00
- Tax Year: 2023
Other Features
- Appliances: Bar Fridge, Built-In Oven, Convection Oven, Cooktop, Dishwasher, Disposal, Dryer, Electric Water Heater, Ice Maker, Microwave, Refrigerator, Washer, Water Filtration System, Wine Refrigerator
- Association Name: David Poneman
- Country: US
- Interior Features: Built-in Features, Ceiling Fans(s), Central Vaccum, Crown Molding, Eat-in Kitchen, High Ceilings, Kitchen/Family Room Combo, Open Floorplan, Primary Bedroom Main Floor, Solid Surface Counters, Solid Wood Cabinets, Split Bedroom, Stone Counters, Tray Ceiling(s), Walk-In Closet(s), Wet Bar, Window Treatments
- Legal Description: LOT 6 & PART OF LOT 7 DESC AS BEG AT SW COR OF LOT 7, TH N-14-39-28-E 165.98 FT TH N-25-16-56-E 87.47 FT TH S-47-36-34-E 42.72 F
- Levels: Two
- Area Major: 34275 - Nokomis/North Venice
- Occupant Type: Owner
- Parcel Number: 0167140025
- Style: Custom, Mediterranean
- View: Pool, Trees/Woods, Water
- Views: 81
Nearby Subdivisions
2137-decker
2137decker
Aria
Barnes Pkwy
Barnhill Estates
Bay Point Acreage
Bay Point Corr Of
Bay To Beach
Calusa Lakes
Calusa Park Ph 2
Casas Bonitas
Casey Cove
Casey Key
Casey Key Estates
Cassata Lakes
Cassata Lakes Ph I
Casttaway Of Nokomis
Channel Acres
Cielo
Citrus Highlands
Citrus Park
Colonial Bay Acres
Cottagescurry Crk
Curry Cove
Duquoin Heights
Fairwinds Village 1
Fairwinds Village 2
Falcon Trace At Calusa Lakes
Gedney Richard H Inc
Geneva Heights
Gulf Harbor Marina
Hidden Bay Estates
Inlets Sec 01
Inlets Sec 04
Inlets Sec 05
Inlets Sec 06
Inlets Sec 07
J K Myrtle Hill Sub
Kilton Estates
Lake In The Woods
Lakeside Cottages
Laurel Landings Estates
Laurel Woodlands
Legacy Groves Phase 1
Magnolia Bay
Magnolia Bay North Ph I
Magnolia Bay South Phase 1
Marland Court
Milano
Milano Ph 2 Rep 1
Milanoph 2replat 1
Mission Estates
Mission Valley Estate Sec A
Mission Valley Estate Sec B-1
Mission Valley Estate Sec B1
Mobile City
Nokomis
Nokomis Acres
Nokomis Acres Amd
Nokomis Heights
Nol
None
Not Applicable
Palmero
Palmero Sorrento Phase 2
Preserve At Mission Valley
Queen Palms
Roberts Sub
San Marco At Venetian Golf Ri
Sorrento Bayside
Sorrento Cay
Sorrento East
Sorrento Ph Ii
Sorrento Place 1
Sorrento South
Sorrento Villas
Sorrento Villas 4
Sorrento Villas 5
Sorrento Villas 6
Sorrento Woods
Spencer Cove
Spoonbill Hammock
Springhill Park
Talon Preserve On Palmer Ranch
Talon Preserve Ph 1a 1b 1c
Talon Preserve Ph 2a 26
Talon Preserve Ph 2a 2b
Talon Preserve Ph 2a & 26
Talon Preserve Ph 4
Talon Preserve Ph 5a
Tiburon
Toscana Isles
Toscana Isles Ph 5 Un 2
Toscana Isles Ph 6 Un 2
Twin Laurel Estates
Venetian Gardens
Venice By-way
Venice Byway
Venice Woodlands Ph 2b
Vicenza
Vicenza Ph 1
Vicenza Ph 2
Vicenza Phase 2
Vistera Of Venice
Vistera Phase 1
Waterfront Estates
Windwood
Woodland Acres
Contact Info
- The Real Estate Professional You Deserve
- Mobile: 904.248.9848
- phoenixwade@gmail.com
