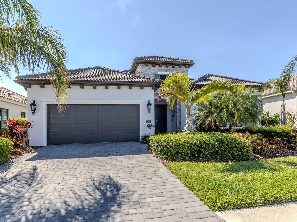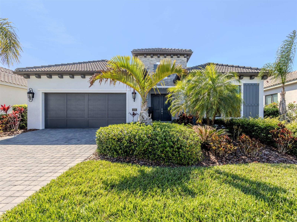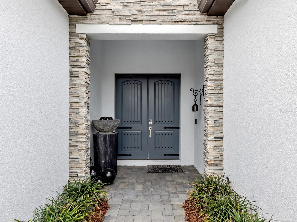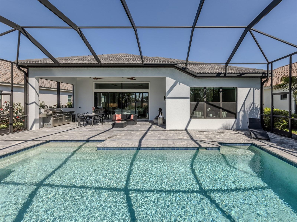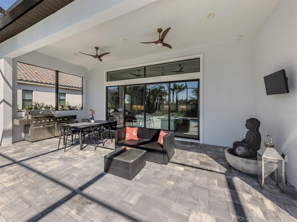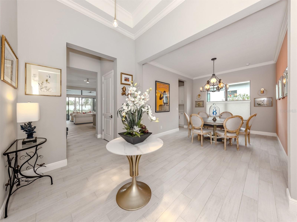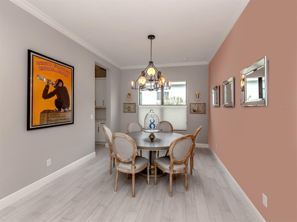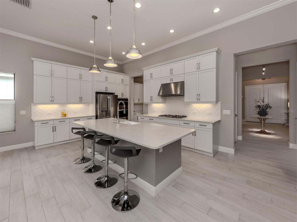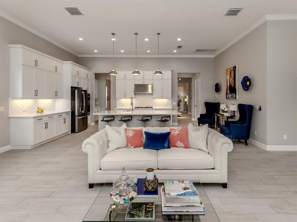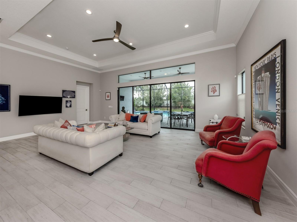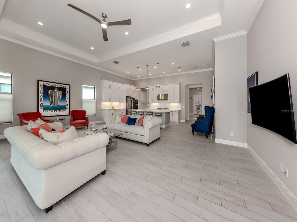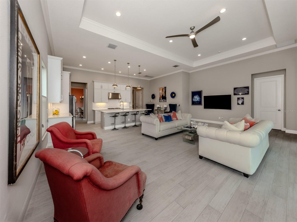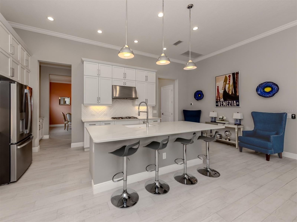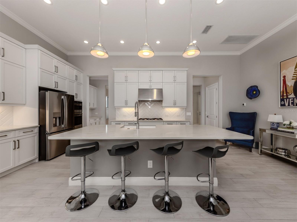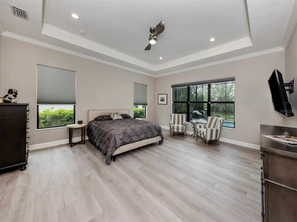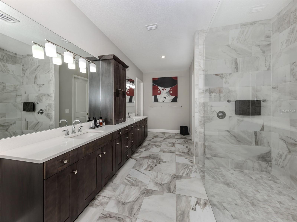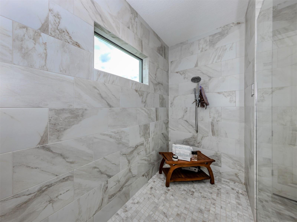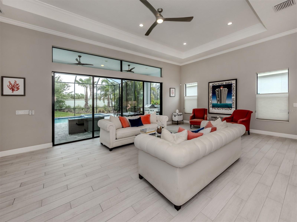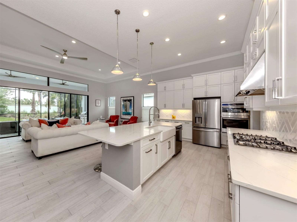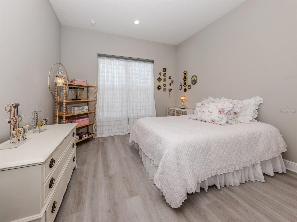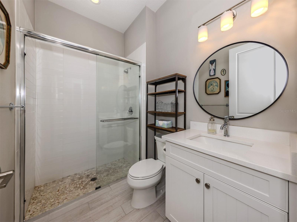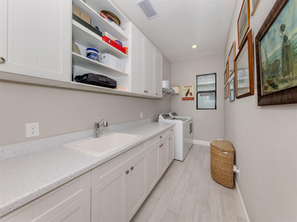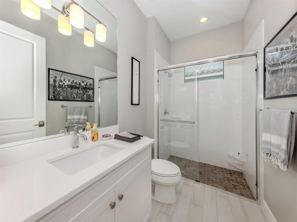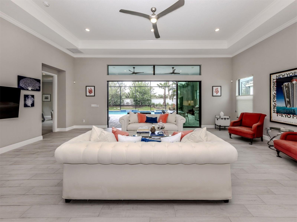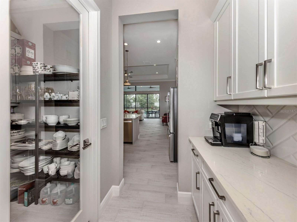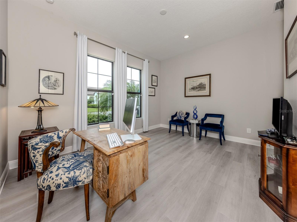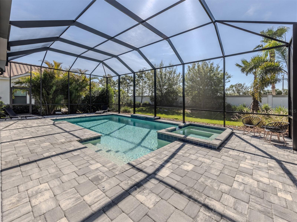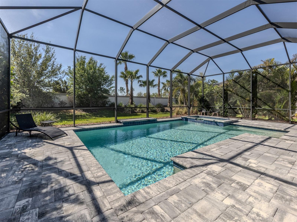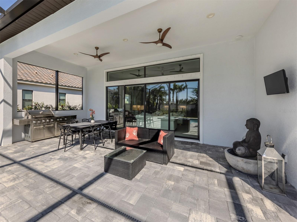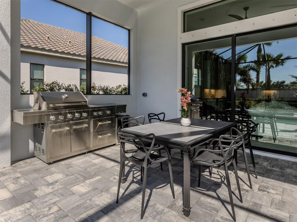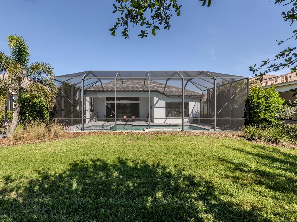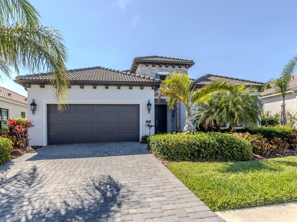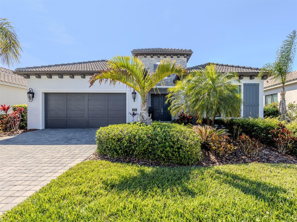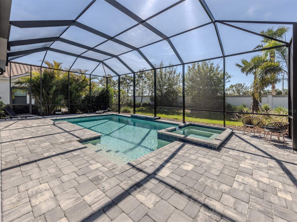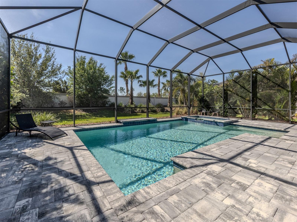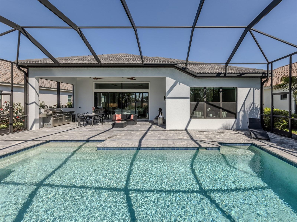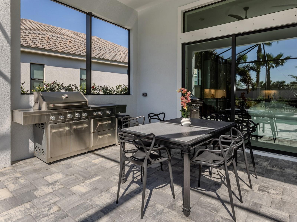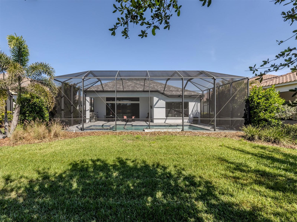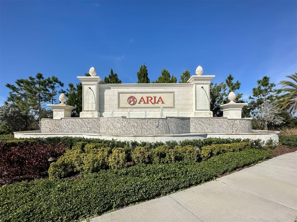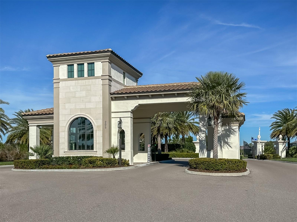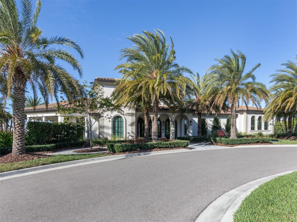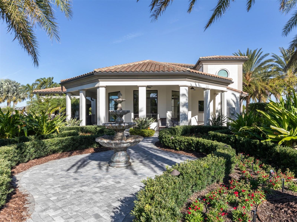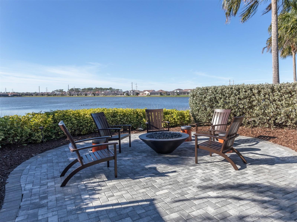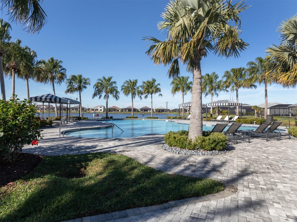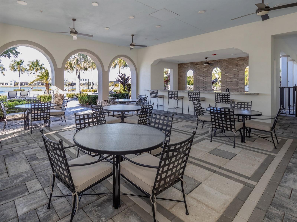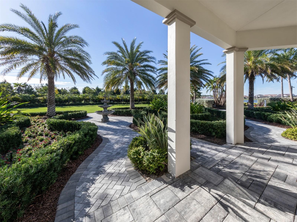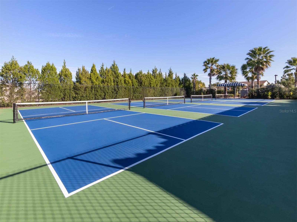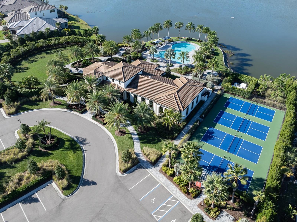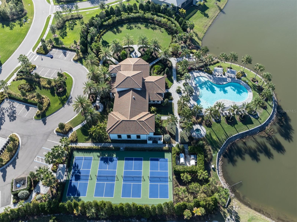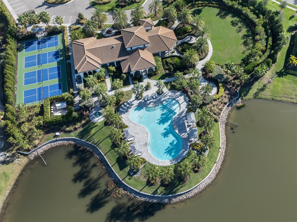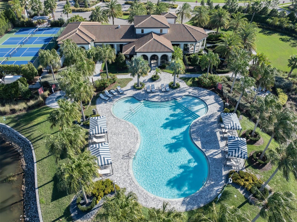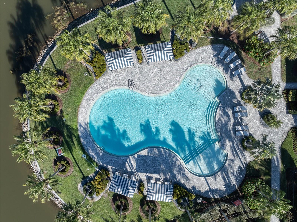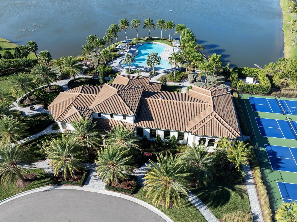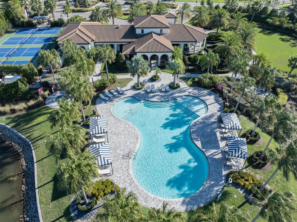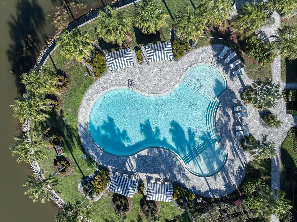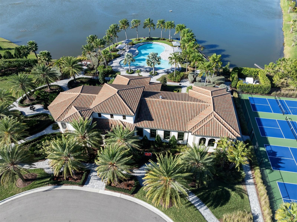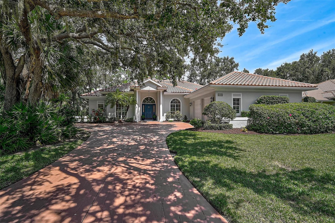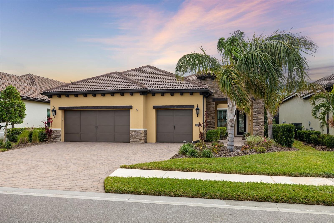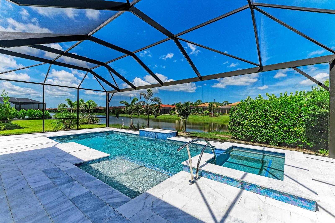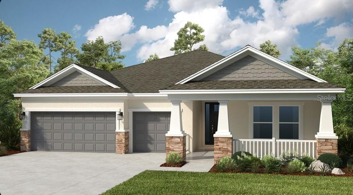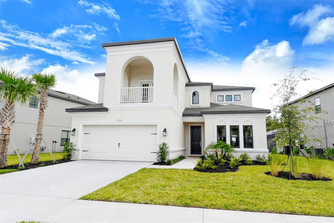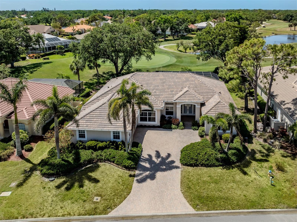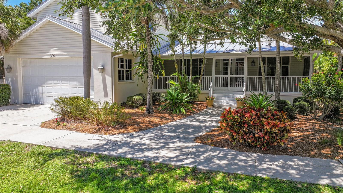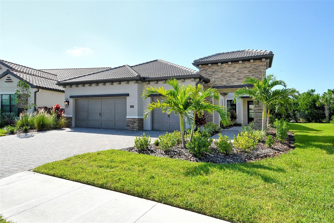PRICED AT ONLY: $777,500
Address: 208 Corelli Drive, NOKOMIS, FL 34275
Description
This luxury neal signature home delivers tremendous value in aria, delivering exceptional living in north venices sought after gated enclave of luxury homes. Aria is a boutique, maintenance assisted community of fewer than 200 homesites featuring italian inspired architecture. This spacious veneto model offers 2,635 sq ft of thoughtfully designed living space with 3 bedrooms, 3 full baths, dramatic ceilings up to 13 ft, and 8 ft interior doors. | interior upgrades include 6x36 wood look tile, crown molding, tray ceilings and quartz countertops throughout. A guest suite with private bath is perfect for visitors or multi gen living. The oversized laundry room offers built in cabinetry, solid surface counters, utility sink, and ample storage. | chefs kitchen features quartz counters, ge profile appliances, 5 burner gas cooktop, double wall oven with convection/microwave, farmhouse sink, butlers pantry makes a great coffee or wine bar, and walk in pantry with glass door and wood shelving. Herringbone subway tile backsplash adds elegance. | owners suite includes a coffered ceiling, dual walk in closets, built in linen tower, double vanities, oversized walk in shower, and private water closet. | outdoor living boasts a custom heated waterscapes pool and spa with remote controls, extended lanai, and stub out for future outdoor kitchen with sink. Storm shutters and a community privacy wall provide added protection. | energy & tech smart home security system, smart home, juicebox ev charger, and natural gas appliances offer modern comfort and efficiency. | community amenities include clubhouse, heated pool and spa, fire pit, eight pickleball courts, fully equipped 24/7 fitness center, and lifestyle coordinatorall with no cdd fees. | prime location just 5 minutes to i 75, 10 minutes to venice beach, nokomis beach, and downtown venice, and just 15 minutes to sarasota. Aria blends luxury, convenience, and a vibrant florida lifestyle.
Property Location and Similar Properties
Payment Calculator
- Principal & Interest -
- Property Tax $
- Home Insurance $
- HOA Fees $
- Monthly -
For a Fast & FREE Mortgage Pre-Approval Apply Now
Apply Now
 Apply Now
Apply Now- MLS#: N6138096 ( Residential )
- Street Address: 208 Corelli Drive
- Viewed: 137
- Price: $777,500
- Price sqft: $223
- Waterfront: No
- Year Built: 2020
- Bldg sqft: 3488
- Bedrooms: 3
- Total Baths: 3
- Full Baths: 3
- Garage / Parking Spaces: 2
- Days On Market: 205
- Additional Information
- Geolocation: 27.1279 / -82.3824
- County: SARASOTA
- City: NOKOMIS
- Zipcode: 34275
- Subdivision: Aria
- Elementary School: Laurel Nokomis Elementary
- Middle School: Venice Area Middle
- High School: Venice Senior High
- Provided by: BEACH BAY REAL ESTATE
- Contact: Robin Vaccai
- 941-716-9867

- DMCA Notice
Features
Building and Construction
- Builder Model: Veneto
- Builder Name: Neal Signature Homes
- Covered Spaces: 0.00
- Exterior Features: Lighting, Sidewalk, Sliding Doors
- Flooring: Carpet, Ceramic Tile, Luxury Vinyl
- Living Area: 2635.00
- Roof: Tile
Property Information
- Property Condition: Completed
Land Information
- Lot Features: Landscaped, Paved, Private
School Information
- High School: Venice Senior High
- Middle School: Venice Area Middle
- School Elementary: Laurel Nokomis Elementary
Garage and Parking
- Garage Spaces: 2.00
- Open Parking Spaces: 0.00
- Parking Features: Driveway, Electric Vehicle Charging Station(s), Garage Door Opener
Eco-Communities
- Pool Features: Child Safety Fence, Gunite, Heated, In Ground, Lighting, Screen Enclosure
- Water Source: Canal/Lake For Irrigation, Public
Utilities
- Carport Spaces: 0.00
- Cooling: Central Air
- Heating: Electric, Heat Pump
- Pets Allowed: Cats OK, Dogs OK
- Sewer: Public Sewer
- Utilities: Cable Connected, Electricity Connected, Natural Gas Connected, Phone Available, Sewer Connected, Water Connected
Amenities
- Association Amenities: Clubhouse, Fence Restrictions, Fitness Center, Gated, Pickleball Court(s), Pool, Spa/Hot Tub
Finance and Tax Information
- Home Owners Association Fee Includes: Pool, Maintenance Grounds, Private Road
- Home Owners Association Fee: 1662.09
- Insurance Expense: 0.00
- Net Operating Income: 0.00
- Other Expense: 0.00
- Tax Year: 2024
Other Features
- Appliances: Built-In Oven, Cooktop, Dishwasher, Disposal, Dryer, Microwave, Range Hood, Refrigerator, Tankless Water Heater, Washer
- Association Name: Connie Bittle
- Country: US
- Furnished: Unfurnished
- Interior Features: Ceiling Fans(s), Coffered Ceiling(s), Crown Molding, Eat-in Kitchen, High Ceilings, Smart Home, Solid Surface Counters, Thermostat, Walk-In Closet(s), Window Treatments
- Legal Description: LOT 144, ARIA, PB 52 PG 428-438
- Levels: One
- Area Major: 34275 - Nokomis/North Venice
- Occupant Type: Owner
- Parcel Number: 0392040144
- Style: Mediterranean
- Views: 137
- Zoning Code: PUD
Nearby Subdivisions
0000 - Not Part Of A Subdivisi
2137decker
Acreage & Unrec
Aria
Aria Ph Ii
Bay Point Acreage
Bay Point Corr Of
Bay To Beach
Bellacina By Casey Key Ph 3
Blackburn Rdg Add
Calusa Lakes
Calusa Lakes Unit 2
Calusa Park
Calusa Park Ph 2
Casas Bonitas
Casey Cove
Casey Key
Cassata Lakes
Cassata Lakes Ph I
Cielo
Citrus Highlands
Citrus Park
Cottagescurry Crk
Curry Cove
Duquoin Heights
Fairwinds Village 1
Fairwinds Village 2
Falcon Trace At Calusa Lakes
From A Pt 25 Ft E Of Nw Cor Of
Gedney Richard H Inc
Geneva Heights
Hidden Bay Estates
Inlets Sec 02
Inlets Sec 04
Inlets Sec 05
Inlets Sec 06
J K Myrtle Hill Sub
Kilton Estates
Kings Gate Club Mhp
Laurel Hill 2
Laurel Landings Estates
Laurel Villa
Laurel Woodlands
Legacy Groves Phase 1
Lyons Bay
Magnolia Bay
Magnolia Bay South Ph 1
Magnolia Bay South Phase 1
Marland Court
Milano
Milano Ph 2 Rep 1
Milanoph 2
Milanoph 2replat 1
Mission Estates
Mission Valley Estate Sec A
Mission Valley Estate Sec B1
Mobile City
Nokomis
Nokomis Acres
Nokomis Acres Amd
None
Not Applicable
Palmero
Palmero Sorrento Phase 2
Pinebrook Preserve
Roberts Sub
San Marco At Venetian Golf Ri
Shakett Creek Pointe
Sorrento Bayside
Sorrento Cay
Sorrento East
Sorrento Ph Ii
Sorrento Place 1
Sorrento South
Sorrento Villas
Sorrento Villas 4
Sorrento Villas 5
Sorrento Woods
Spencer Cove
Spoonbill Hammock
Talon Preserve On Palmer Ranch
Talon Preserve Ph 1a 1b 1c
Talon Preserve Ph 2a 26
Talon Preserve Ph 2a 2b
Talon Preserve Ph 4
Talon Preserve Ph 5a
Talon Preserve Phases 2a 2b
Tiburon
Toscana Isles Ph 4 Uns 1 & 2
Toscana Isles Ph 4 Uns 1 2
Twin Laurel Estates
Venetian Gardens
Venice Byway
Venice Woodlands Ph 1
Venice Woodlands Ph 2b
Vicenza
Vicenza Ph 1
Vicenza Ph 2
Vicenza Phase 2
Villages/milano
Villagesmilano
Vistera Of Venice
Vistera Phase 1
Waterfront Estates
Windwood
Woodland Acres
Similar Properties
Contact Info
- The Real Estate Professional You Deserve
- Mobile: 904.248.9848
- phoenixwade@gmail.com
