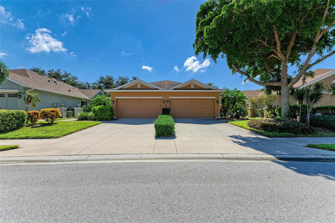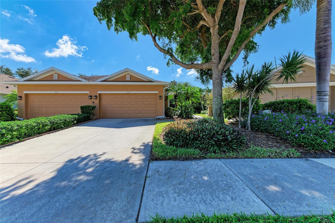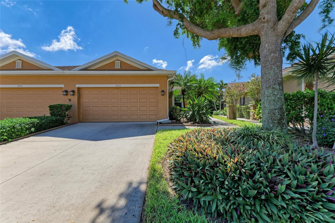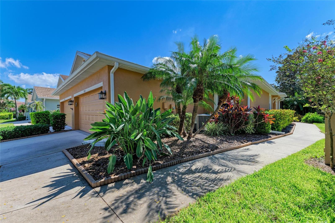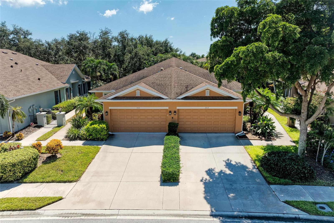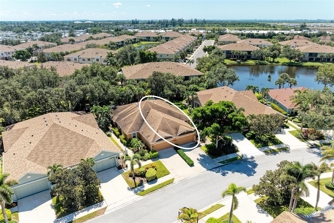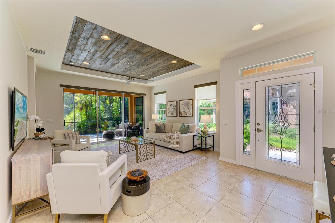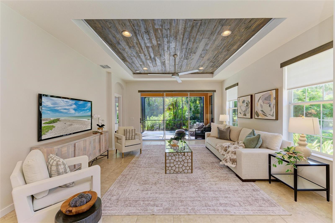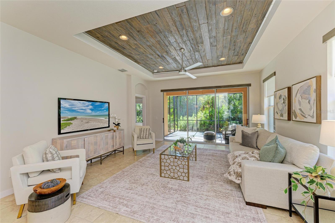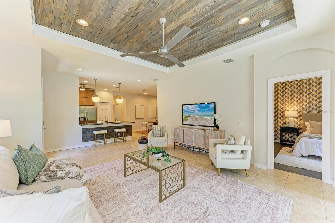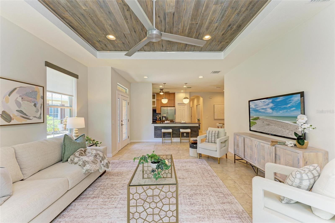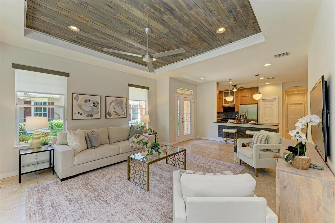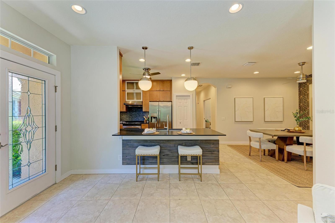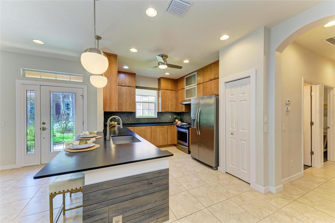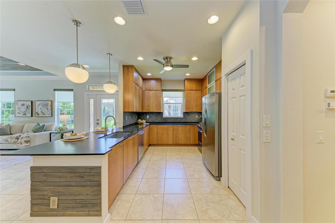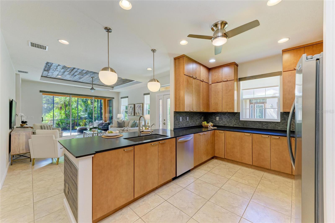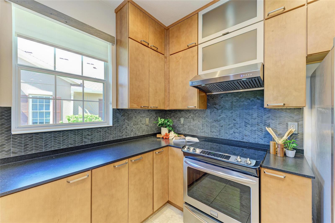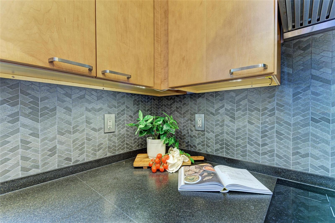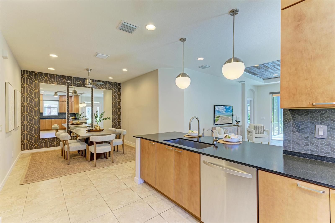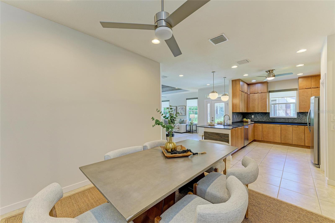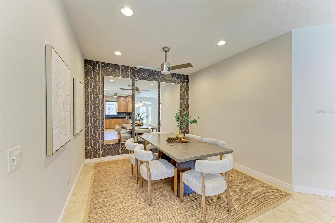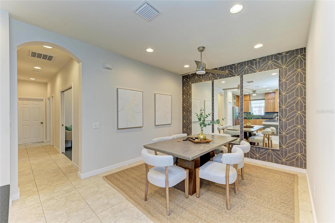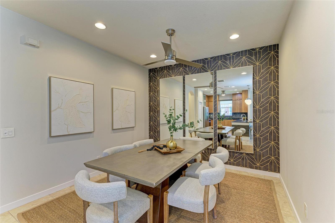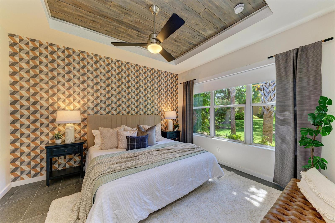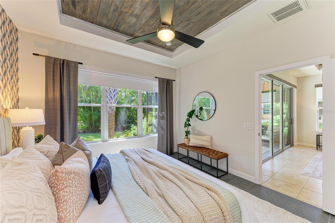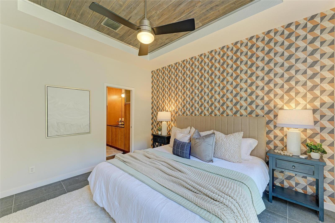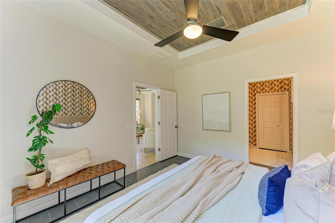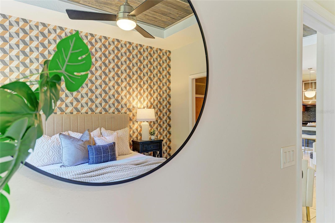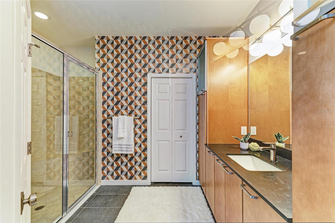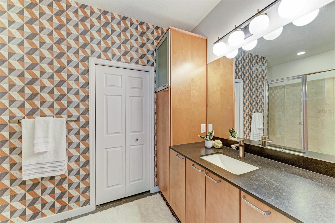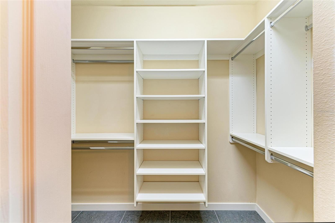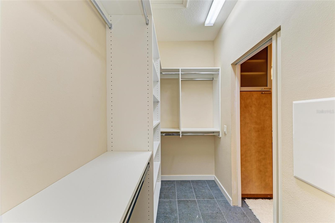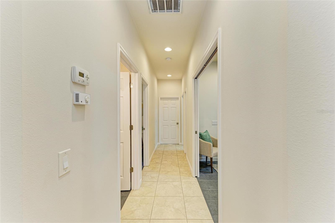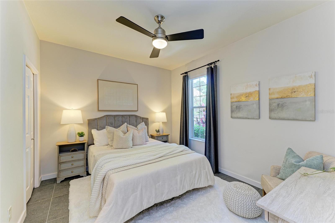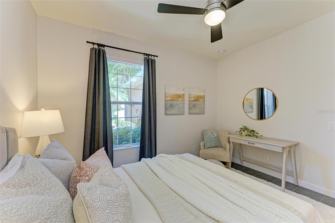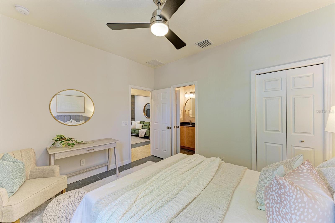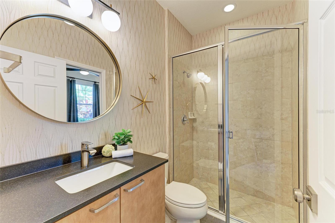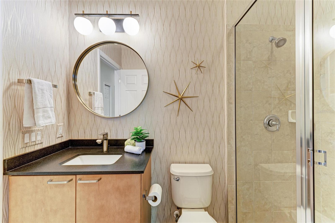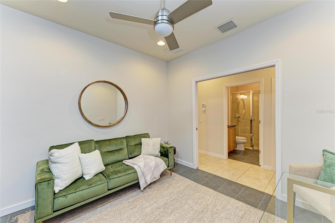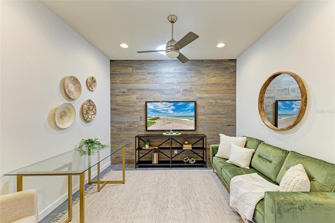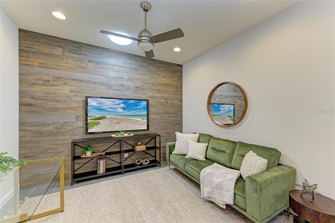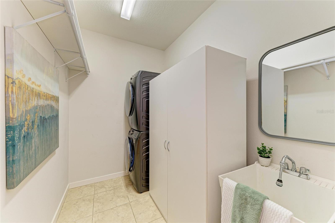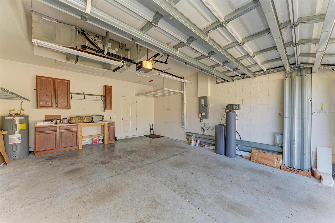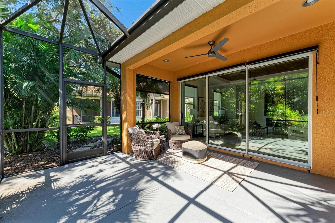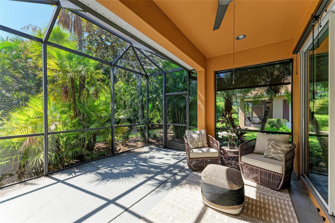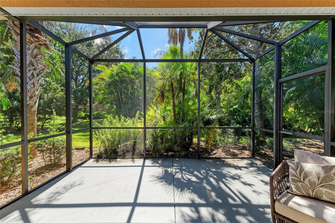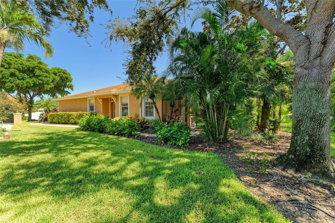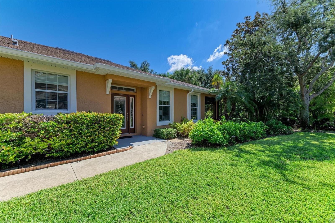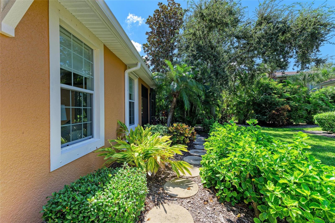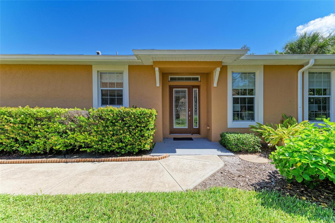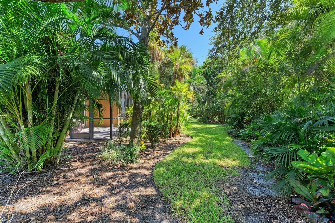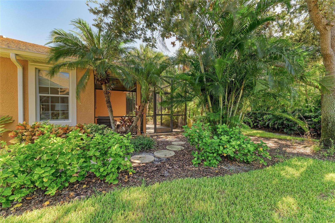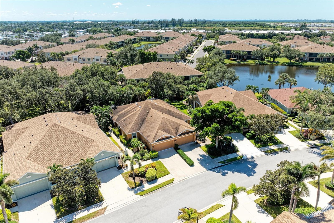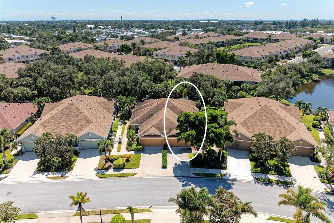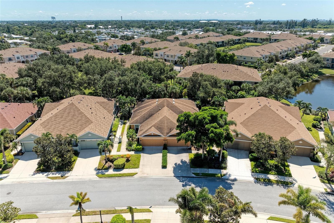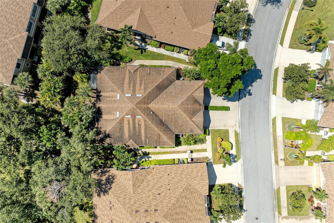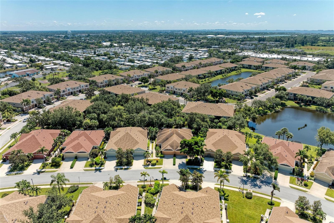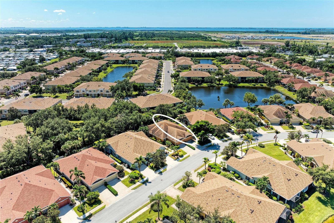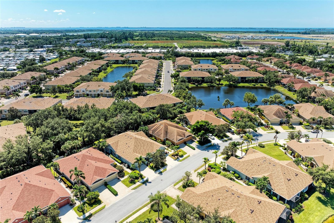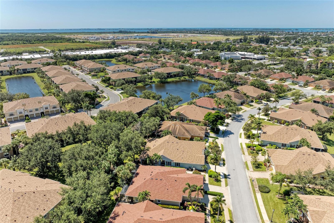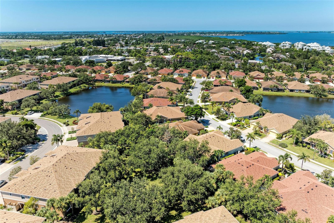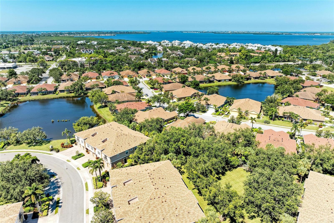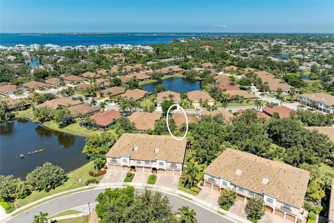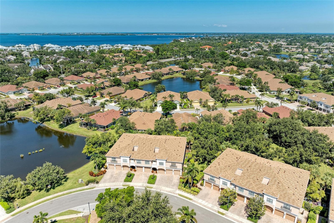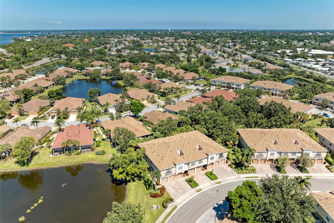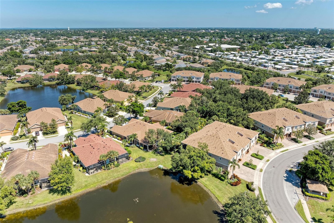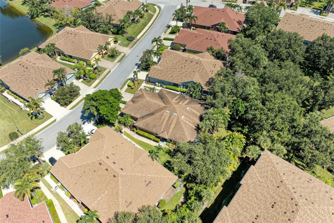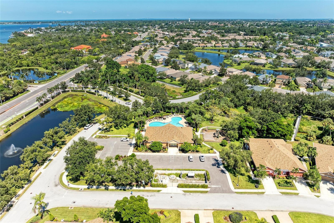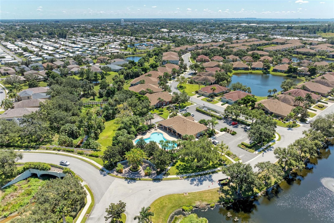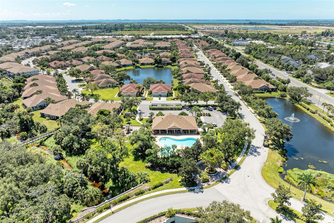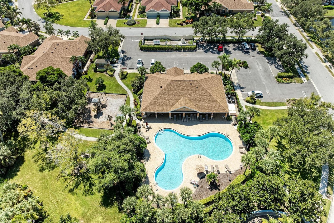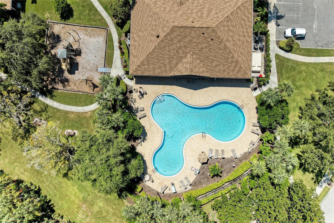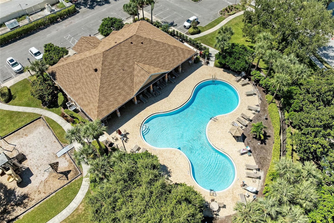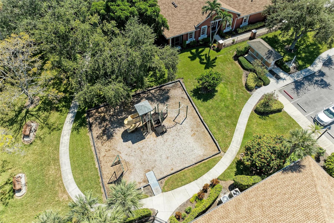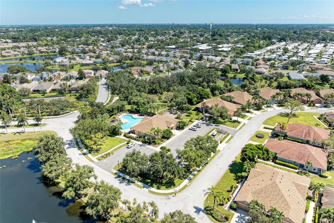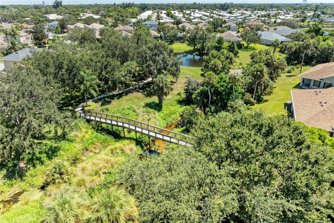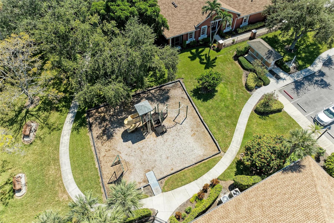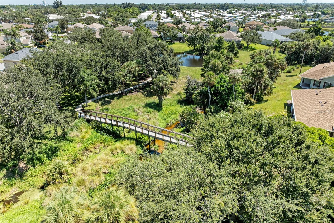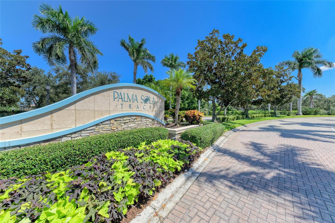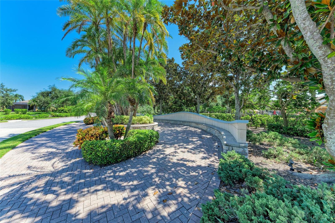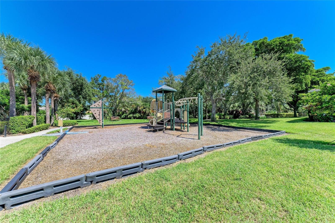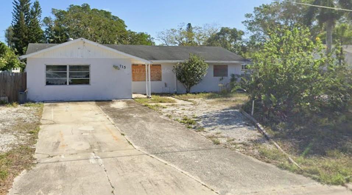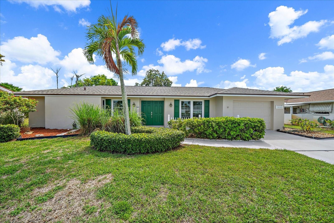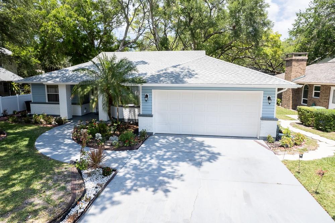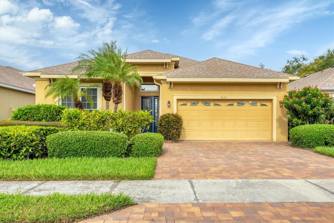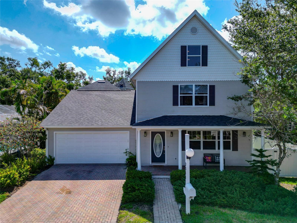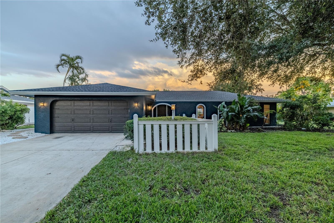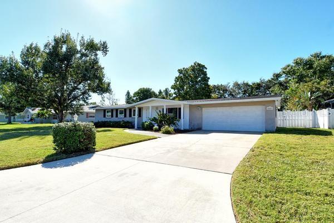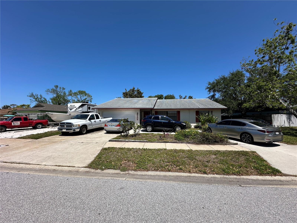PRICED AT ONLY: $425,000
Address: 7317 Emma Road, BRADENTON, FL 34209
Description
***ATTRACTIVE SELLER FINANCING OPTIONS, ENQUIRE NOW***Welcome to 7317 Emma Road, a rarely available and beautifully upgraded villa in the highly desirable community of Palma Sola Trace. This move in ready home offers two bedrooms, two bathrooms, and a flexible den, combining thoughtful design, premium finishes, and an ideal location just minutes from the beaches of Anna Maria Island.
From the moment you enter, you'll notice the inviting open floor plan that blends comfort with casual elegance. The living and dining areas are bright and airy, thanks to large windows that flood the space with natural light. A recessed ceiling in the lounge adds architectural interest, while a professionally installed TV wall mount reduces glare for an enhanced viewing experience. The entire layout encourages connection and conversation, making it perfect for both entertaining and everyday living.
The kitchen is a standout, featuring beautifully updated, soft close cabinets that reach to the ceiling, sleek countertops, a pantry closet, and under cabinet lighting that highlights the glass tile backsplash. Stainless steel appliances, including a modern induction stove, add both style and function. The cooktop stays cool to the touch, while a fan over the stove vents directly to the outside. Numerous outlets are thoughtfully placed throughout, including under the expansive kitchen counter, which also offers bar seating ideal for casual meals or social gatherings.
Tucked just off the main living space, the den offers flexibility for a home office, guest room, hobby space, or gym. A tubular skylight fills the room with natural light, and a paneled accent wall adds a cozy, custom touch.
The primary suite is a private retreat with recessed ceilings, oversized windows, and a spacious walk in closet complete with custom shelving. The en suite bathroom is tastefully updated, featuring a modern vanity, updated lighting, and custom cabinetry that extends from floor to ceiling. A privacy door separates the commode, and the large walk in shower adds a spa like feel. The second bedroom and guest bathroom are equally well appointed, offering comfort and convenience for family or visitors.
This home includes a laundry room with a new washer and dryer, storage cabinet, shelf, and a rod for hanging clothes. Multiple closets in the hallway feature built in shelving for easy organization. The two car garage offers overhead storage shelves, and the home is equipped with a Culligan water treatment system, new water heater, and hurricane shutters, ensuring comfort and peace of mind.
Ceiling fans have been installed in every room, adding efficiency and enhancing airflow throughout the home.
As a resident of Palma Sola Trace, youll enjoy maintenance free living and access to resort style amenities, including a large heated pool, clubhouse with a catering kitchen and gathering room, a well equipped fitness center, a youth playground, and scenic walking paths. The location couldnt be better just a short walk to grocery stores and restaurants, and only minutes from the snowy sands of Anna Maria Island.
This home offers the best of the Florida lifestyle stylish, low maintenance living in a vibrant, welcoming community. Schedule your private showing and discover all that this exceptional villa has to include
Property Location and Similar Properties
Payment Calculator
- Principal & Interest -
- Property Tax $
- Home Insurance $
- HOA Fees $
- Monthly -
For a Fast & FREE Mortgage Pre-Approval Apply Now
Apply Now
 Apply Now
Apply Now- MLS#: N6140577 ( Residential )
- Street Address: 7317 Emma Road
- Viewed: 20
- Price: $425,000
- Price sqft: $202
- Waterfront: No
- Year Built: 2010
- Bldg sqft: 2106
- Bedrooms: 2
- Total Baths: 2
- Full Baths: 2
- Garage / Parking Spaces: 2
- Days On Market: 21
- Additional Information
- Geolocation: 27.4673 / -82.6347
- County: MANATEE
- City: BRADENTON
- Zipcode: 34209
- Subdivision: Palma Sola Trace
- Elementary School: Sea Breeze Elementary
- Middle School: W.D. Sugg Middle
- High School: Bayshore High
- Provided by: KELLER WILLIAMS ON THE WATER S
- Contact: Patrick Brogley
- 941-803-7522

- DMCA Notice
Features
Building and Construction
- Covered Spaces: 0.00
- Exterior Features: Sidewalk, Sliding Doors
- Flooring: Tile
- Living Area: 1558.00
- Roof: Shingle
Land Information
- Lot Features: Cleared
School Information
- High School: Bayshore High
- Middle School: W.D. Sugg Middle
- School Elementary: Sea Breeze Elementary
Garage and Parking
- Garage Spaces: 2.00
- Open Parking Spaces: 0.00
Eco-Communities
- Water Source: Public
Utilities
- Carport Spaces: 0.00
- Cooling: Central Air
- Heating: Electric
- Pets Allowed: Yes
- Sewer: Public Sewer
- Utilities: Cable Connected, Electricity Connected, Public, Sewer Connected, Water Connected
Amenities
- Association Amenities: Cable TV, Clubhouse, Fitness Center, Pool
Finance and Tax Information
- Home Owners Association Fee Includes: Cable TV, Common Area Taxes, Pool, Escrow Reserves Fund, Fidelity Bond, Internet, Maintenance Structure, Maintenance Grounds, Pest Control, Recreational Facilities
- Home Owners Association Fee: 1092.00
- Insurance Expense: 0.00
- Net Operating Income: 0.00
- Other Expense: 0.00
- Tax Year: 2024
Other Features
- Appliances: Dishwasher, Dryer, Electric Water Heater, Range, Refrigerator, Washer
- Association Name: C&S Property Management Julie Conway
- Association Phone: 941-758-9454
- Country: US
- Furnished: Unfurnished
- Interior Features: Ceiling Fans(s), High Ceilings, Kitchen/Family Room Combo, Living Room/Dining Room Combo, Open Floorplan, Primary Bedroom Main Floor, Solid Surface Counters, Split Bedroom, Thermostat, Walk-In Closet(s), Window Treatments
- Legal Description: LOT 73 PALMA SOLA TRACE PI#5 1456.0415/9
- Levels: One
- Area Major: 34209 - Bradenton/Palma Sola
- Occupant Type: Vacant
- Parcel Number: 5145604159
- View: Park/Greenbelt, Trees/Woods
- Views: 20
- Zoning Code: PDP
Nearby Subdivisions
Arbor Oaks Ph 2
Arbor Oaks Sub Ph 2
Azalea Park Northwest A Sub
Bay Way Park Rev
Bayou Harbor
Bayou Vista
Bayview Grove
Baywood West
Belair
Belair Bayou
Bonnie Lynn Estates
Bradenton Country Club
Cambridge Village West
Cape Town Village Ph I
Cape Vista First
Century Estates
Cimarron
Cordova Lakes Ph I
Cordova Lakes Ph Iii
Cordova Lakes Ph V
Cordova Villas Condo
Cordova Villas Ph 10
Cortez
Crestmoor
Estuary
Fairway Acres
Fairway Acres Unit One
Fiddlers Green
Flamingo Cay
Flamingo Cay First
Flamingo Cay First Unit
Flamingo Cay Second
Golf Club Gardens Resubdivided
Golf View Park
Grove Haven
Harbor Hills A Resub
Harbor Woods
Hawthorn Park Ph I
Hawthorn Park Ph Ii
Hensonville Sub
Heritage Village West
Horizon
Kenilworth
Larmarie Shores
Laurel Oak Park
Long Lt
Loop Of Northwest Bradenton
Lot A Hensonville Iii Sub
Mahogany Bay
Meadowcroft Prcl Gg
Meadowcroft Prcl Hh
Meadowcroft Prcl V Bldg 7
Mirabella At Village Green
Onwego Park
Palma Sola
Palma Sola Bay 2121
Palma Sola Bay Estates
Palma Sola Bay Homesteads
Palma Sola Grande
Palma Sola Heights
Palma Sola Park
Palma Sola Pines Ii
Palma Sola Trace
Palma Vista
Perico Bay Club
Perico Bay Club
Pine Meadow Ph Iii
Pine Meadows Subdivision Phase
Pointe West
River Harbor West Condo
Riverside Terrace
Sanctuary Ph Iv Subphase B
Shaws Point
Shore Acres
Shore Acres Heights
Spanish Park
Spoonbill Landings At Perico B
Tideline
Village Green Of Bradenton
Village Green Of Bradenton Sec
Village West
West Bayou
Westwego Park
Willow Lakes Estates
Willow Woods
Willow Woods Unit One
Wisteria Park
Similar Properties
Contact Info
- The Real Estate Professional You Deserve
- Mobile: 904.248.9848
- phoenixwade@gmail.com

