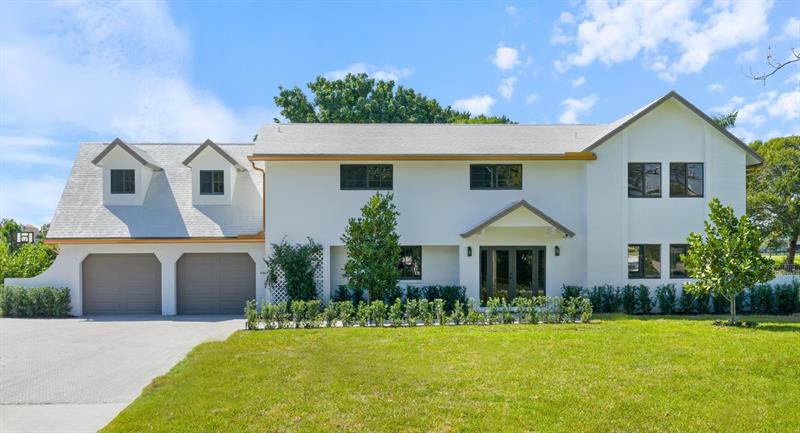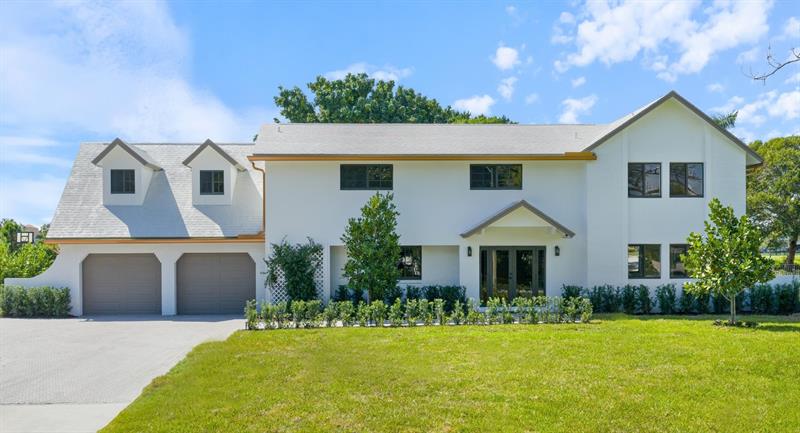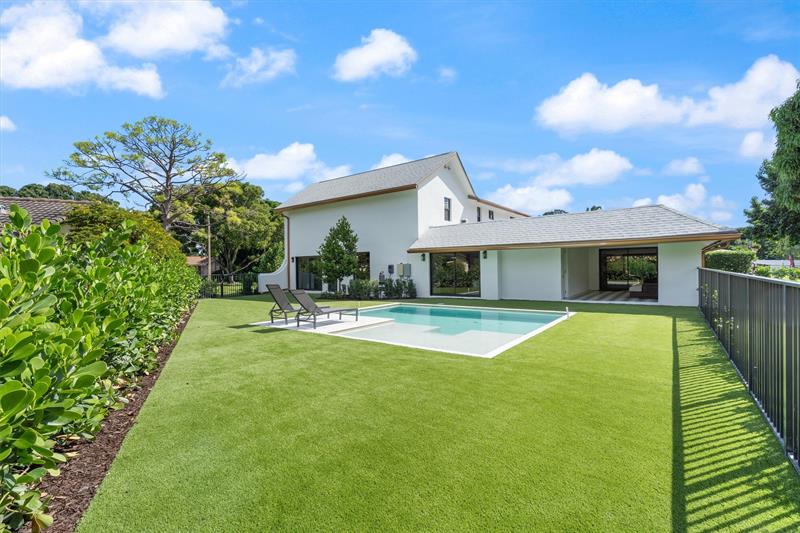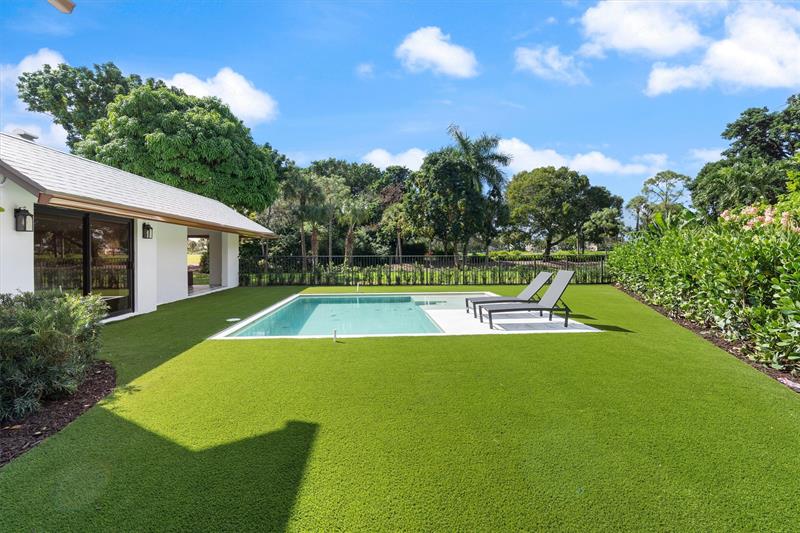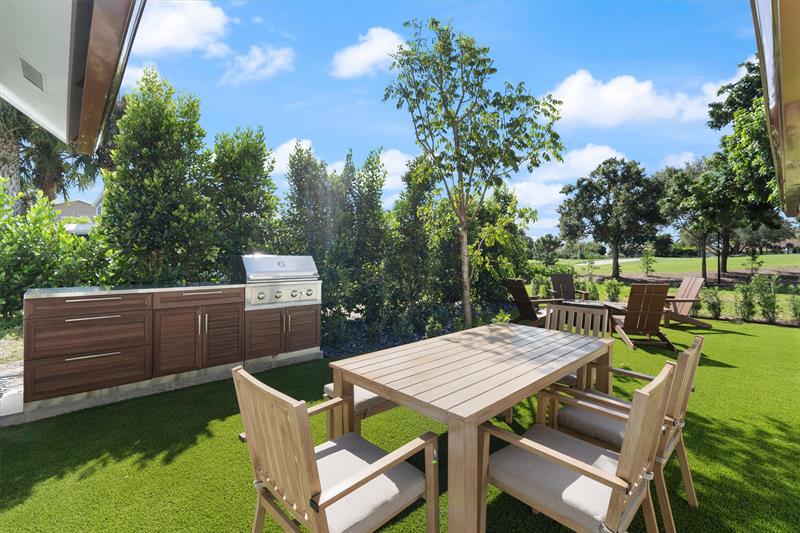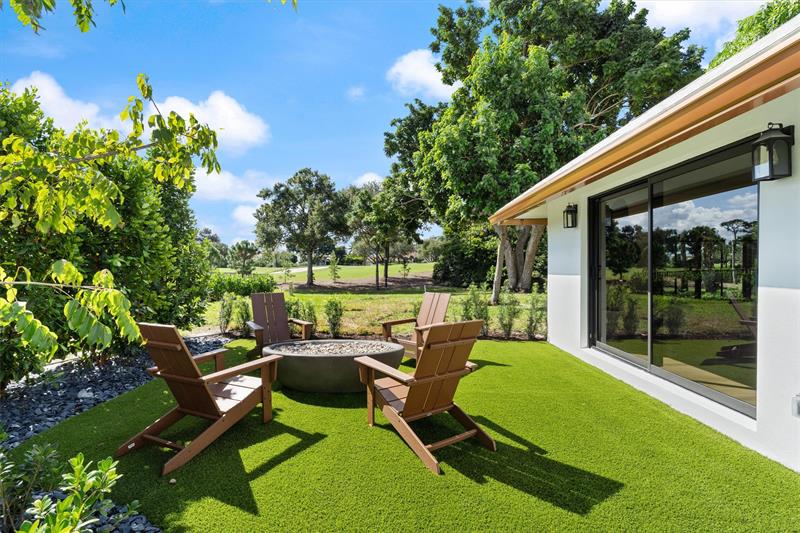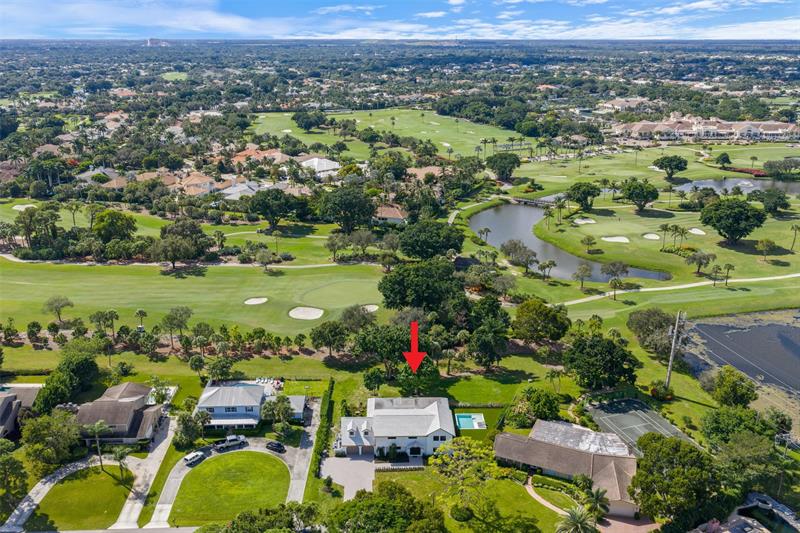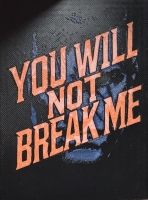PRICED AT ONLY: $3,790,000
Address: 4456 Hickory Drive, Palm Beach Gardens, FL 33418
Description
Nestled on a lush acre lot along prestigious Hickory Drive, this exquisitely renovated Modern Tudor offers 5,018 SF of luxury living in the heart of Palm Beach Gardens. Highlights include two Master Suites, 3 oversized bedrooms, an office, gym and 4.5 baths. The chefs kitchen boasts dual islands, custom inset cabinetry, Neolith countertops, high end appliances and a walk in butlers pantry. Outside, enjoy a new saltwater pool with Carrara marble pavers, outdoor kitchen, fire pit, artificial turf lawn and fruit trees; all overlooking BallenIsles golf course. Appraised at $4M, this home is priced to sell, featuring impact windows, doors and garage doors w/ a 2022 roof. Walking distance to PGA Commons, Midtown PBG, top restaurants & amenities. No HOA and easy access to I 95 and Turnpike.
Property Location and Similar Properties
Payment Calculator
- Principal & Interest -
- Property Tax $
- Home Insurance $
- HOA Fees $
- Monthly -
For a Fast & FREE Mortgage Pre-Approval Apply Now
Apply Now
 Apply Now
Apply Now- MLS#: F10532223 ( Single Family )
- Street Address: 4456 Hickory Drive
- Viewed: 1
- Price: $3,790,000
- Price sqft: $632
- Waterfront: No
- Year Built: 1973
- Bldg sqft: 5996
- Bedrooms: 5
- Full Baths: 4
- 1/2 Baths: 1
- Garage / Parking Spaces: 2
- Days On Market: 3
- Additional Information
- County: PALM BEACH
- City: Palm Beach Gardens
- Zipcode: 33418
- Subdivision: Garden Isles
- Building: Garden Isles
- Elementary School: Timber Trace
- Middle School: Watson B. Duncan
- High School: Palm Beach Gardens
- Provided by: SimpliHOM
- Contact: Megan Green
- (941) 735-0244

- DMCA Notice
Features
Bedrooms / Bathrooms
- Rooms Description: Attic, Den/Library/Office, Family Room
Building and Construction
- Construction Type: Concrete Block Construction, Brick Veneer, Cbs Construction
- Design Description: Two Story, Substantially Remodeled
- Exterior Features: Built-In Grill, Fruit Trees, High Impact Doors
- Floor Description: Tile Floors, Vinyl Floors
- Front Exposure: North East
- Pool Dimensions: 12x28
- Roof Description: Comp Shingle Roof
- Year Built Description: Resale
Property Information
- Typeof Property: Single
Land Information
- Lot Description: Irregular Lot
- Lot Sq Footage: 21037
- Subdivision Information: No Subdiv/Park Info
- Subdivision Name: Garden Isles
School Information
- Elementary School: Timber Trace
- High School: Palm Beach Gardens
- Middle School: Watson B. Duncan
Garage and Parking
- Garage Description: Attached
- Parking Description: Driveway, Pavers
Eco-Communities
- Pool/Spa Description: Below Ground Pool, Pool Bath, Private Pool, Salt Chlorination
- Water Description: Municipal Water
Utilities
- Cooling Description: Ceiling Fans, Central Cooling
- Heating Description: Central Heat
- Sewer Description: Municipal Sewer
- Sprinkler Description: Auto Sprinkler, Well Sprinkler
- Windows Treatment: High Impact Windows, Impact Glass
Finance and Tax Information
- Tax Year: 2024
Other Features
- Board Identifier: BeachesMLS
- Country: United States
- Equipment Appliances: Automatic Garage Door Opener, Dishwasher, Disposal, Dryer, Refrigerator, Washer
- Geographic Area: Palm Beach 5260; 5300; 5310; 5320
- Housing For Older Persons: No HOPA
- Interior Features: First Floor Entry, Kitchen Island, Handicap Accessible, Pantry, Roman Tub, Walk-In Closets
- Legal Description: PGA NATIONAL GOLF CLUB EST 1 LT 11 BLK 7
- Parcel Number Mlx: 5242
- Parcel Number: 52424212020070110
- Possession Information: Negotiable
- Restrictions: No Restrictions
- Special Information: As Is
- Style: Pool Only
- Typeof Association: None
- View: Golf View, Pool Area View
- Zoning Information: Resident
Nearby Subdivisions
Acreage & Unrec
Alton
Alton Neighborhood
Alton Neighborhood 1
Artistry
Artistry Palm Beach
Artistry Replat
Augusta Pointe At Pga National
Ballenisles
Ballenisles Country Club
Ballenisles Pod 10
Ballenisles Pod 15
Ballenisles Pod 16b
Barclay Club At Pga Natl
Bent Tree
Bonnette Hunt Club
Bristol Club At Pga Natl
Burwick Estates At Pga Nationa
Caloosa
Caloosa/ Wind In The Pines
Canterbury At Pga National
Cypress Hollow
Diamond Head
Eagleton Lakes
Eastpointe
Eastpointe Country Club
Eastpointe Country Club 0
Eastpointe Country Club 1
Eastpointe Country Club 2
Eastpointe Country Club 6
Eastpointe Country Club 7
Eastpointe Country Club 8
Eastpointe Sub 10-a
Eastpointe Sub 12-a
Eastpointe Sub 13a
Eastpointe Sub 14-a
Gables At Northlake 1
Gables At Northlake Repl
Garden Isles
Gardens Glen
Gardens Hunt Club
Glengary At Pga National
Glenwood Park
Hansen-jdm 1
Hidden Hollow 1
Hidden Hollow 2
Horseshoe Acres
Horseshoe Acres West
Horseshoe Acres West Repl (ste
Ironwood
Ironwood At Pga National
Magnolia Bay
Marlwood Estates
Marlwood Estates - Pga Nationa
Marlwood Estates-pga National
Masters At Eagleton 1
Masters At Eagleton At Pga Nat
Mirabella
Mirabella At Mirasol
Mirabella At Mirasol A
Mirabella At Mirasol B
Mirabella At Mirasol Pl C
Mirasol
Mirasol Par 21
Mirasol Par 23
Mirasol Par 24
Mirasol Par 3
Mirasol Par 9
Mirasol Paradisio
Mirasol Porto Vecchio
Mirasol, Andalusia
Montecito
Monterey Pointe
Monterey Pointe 4
N/a
Old Marsh
Old Marsh Golf Club
Old Palm 2
Old Palm Pl
Old Palm Pl 4
Palm Beach Country Estates
Paloma
Pga - Monterey Pointe 3
Pga Estates
Pga National
Pga National Glengary
Pga National Golf Club Estates
Pga Resort Community 1
Pga Resort Community 2
Pga Resort Community 2 - Gleng
Pga Resort Community 4
Pga Resort Community 6
Pga Resort Community Cove
Pga Resort Community Of August
Pga Resort Community Of Covent
Pga Resort Community Of Eaglet
Pga Resort Community Of I
Pga Resort Community Of Ironwo
Pga Resort Community Of Monter
Pga Resort Community Pl 3
San Remo
Shady Lakes
Square Lake
Square Lake School
Steeplechase
The Island
The Reserve At Eastpointe
Villa D Este
Villa Palma At Northlake
Y-471
Contact Info
- The Real Estate Professional You Deserve
- Mobile: 904.248.9848
- phoenixwade@gmail.com
