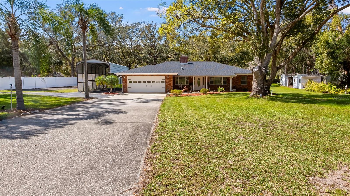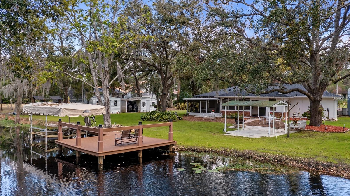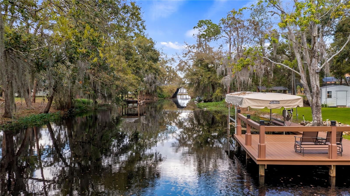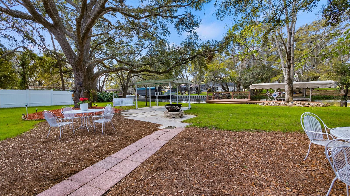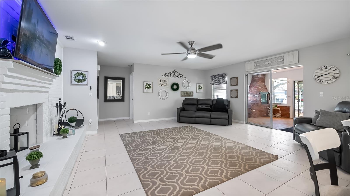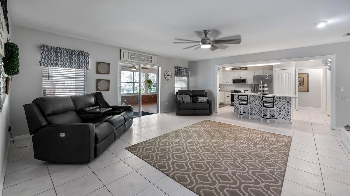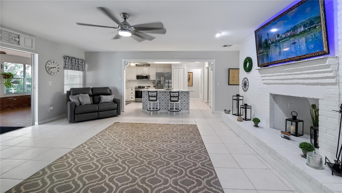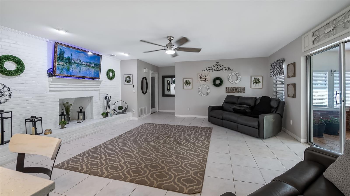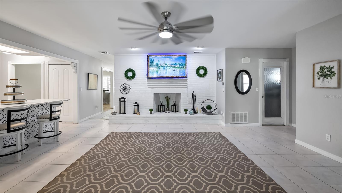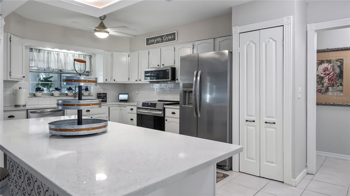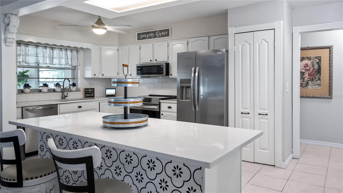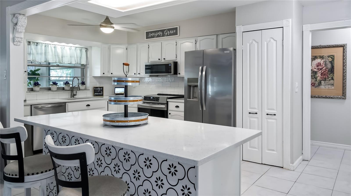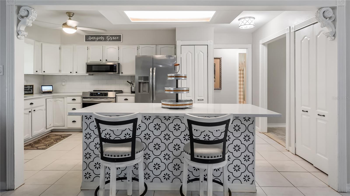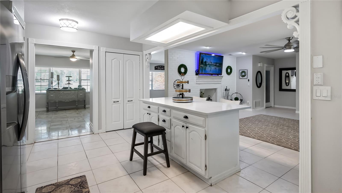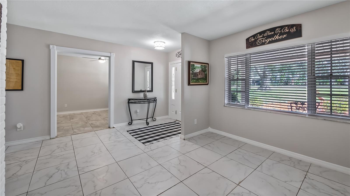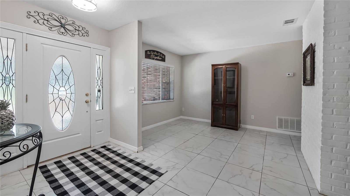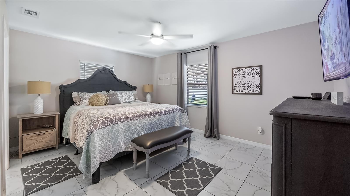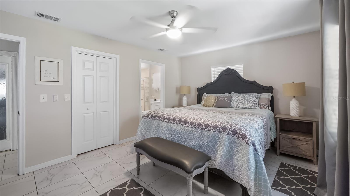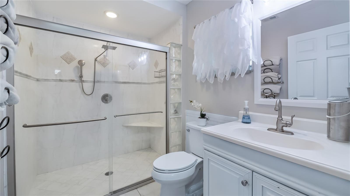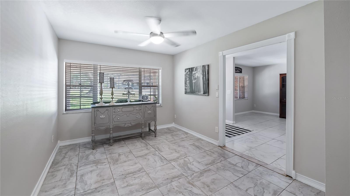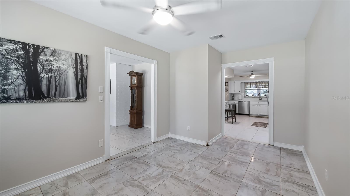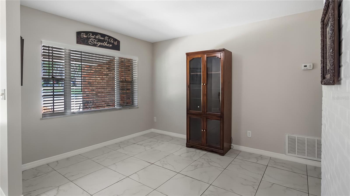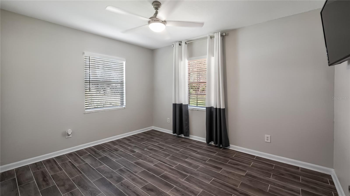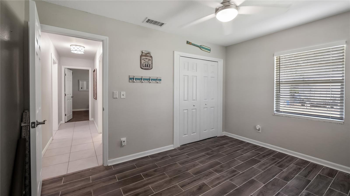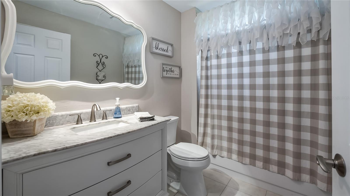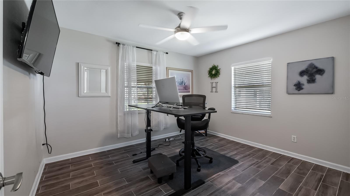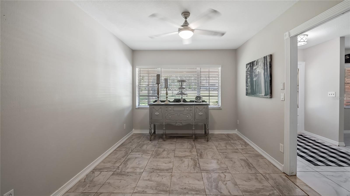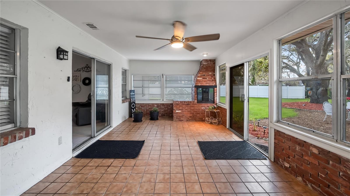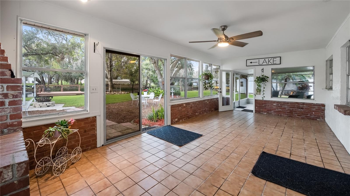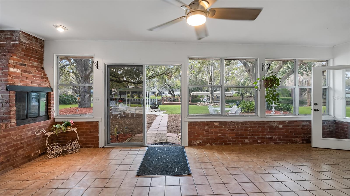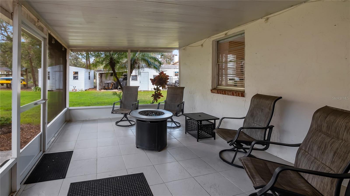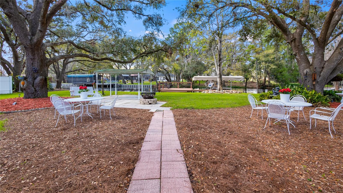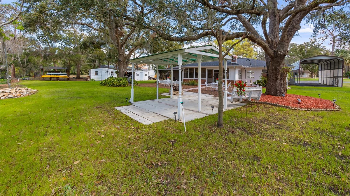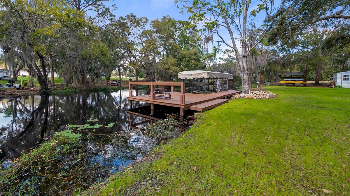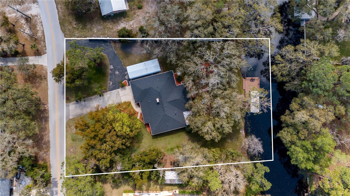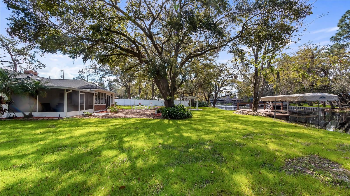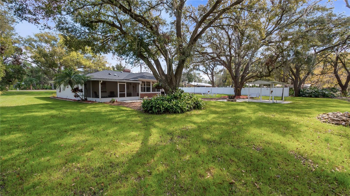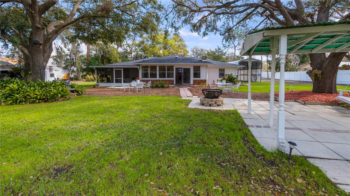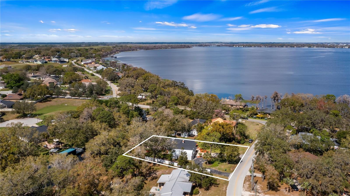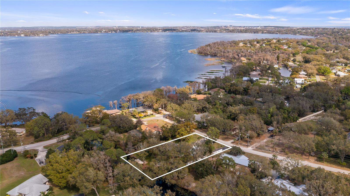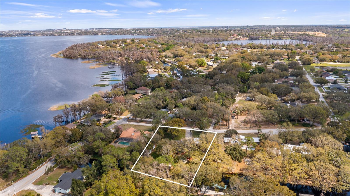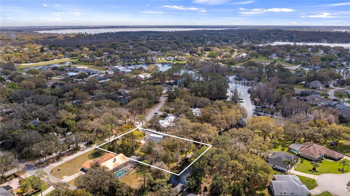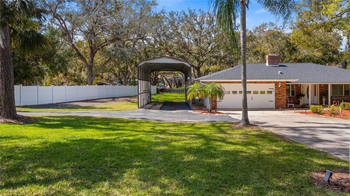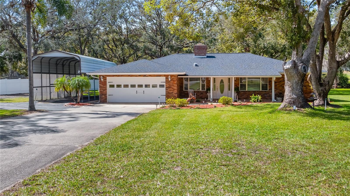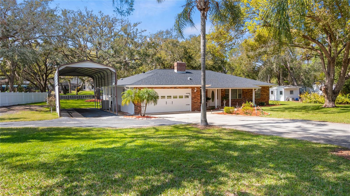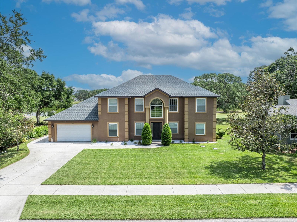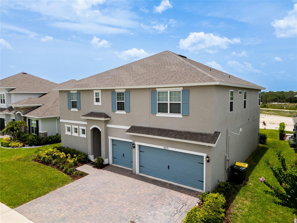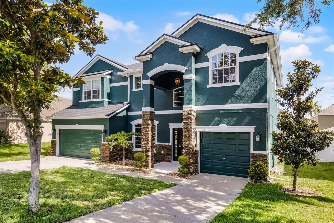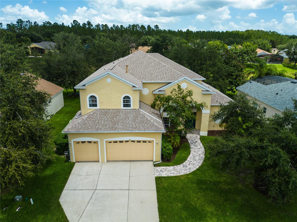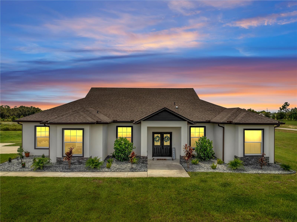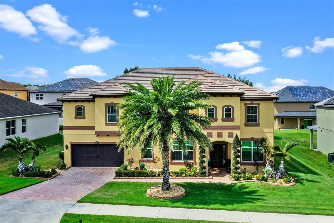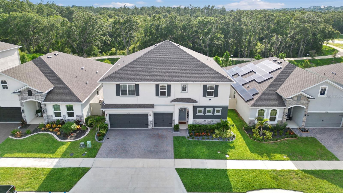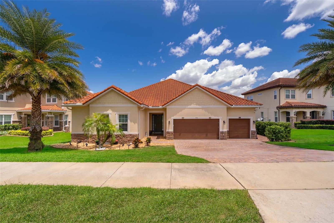PRICED AT ONLY: $850,000
Address: 11136 Bronson Rd, CLERMONT, FL 34711
Description
Canal front home only three homes from Lake Minnehaha and the Clermont Chain of Lakes! No HOA! RV parking. Step into a world of comfort, and serene waterfront living with this exceptional property on the Clermont Chain of lakes. This charming three bedroom, two bath brick home boasts an impressive 2,200 square feet of meticulously designed living space, offering the largest and most desirable waterfront on the canal, with 150 feet of pristine shoreline. Best of all, with no HOA, it gives you freedom to enjoy your lakeside lifestyle without any restrictions. A boaters dream, with direct access to the water from your backyard, launching your boat is as easy as stepping outside. The new Trex dock with a 23 foot boat lift provides a safe and convenient space for your boat, while the included three kayak stand is ideal for those who prefer to explore the waterways at their own pace. Entertainers paradise, whether hosting an intimate gathering or a larger celebration, this home provides the ideal setting for outdoor entertainment. Imagine hosting up to 75 guests in your expansive, park like backyard under the shade of towering canopy oak trees. Whether its a family barbecue or an evening gathering by the water, this space is ideal for creating lasting memories. Elegantly upgraded and spacious, this home has been thoughtfully remodeled to meet the style and functionality you need. The comprehensive renovations include new drywall, electrical, fresh interior and exterior paint, and top of the line stainless steel kitchen appliances. The kitchen features granite countertops, and there is new flooring throughout the home. Every detail has been carefully curated, including custom blinds, ceiling fans, and new interior doors with all new trim work, creating a fresh and modern aesthetic. The new roof, double insulated attic area above the house and garage, and vinyl fencing complete the exceptional upgrades. Additional features include two large storage sheds, ample space for storing all your tools, outdoor equipment, or recreational gear. Attached 2.5 car garage, a spacious garage provides plenty of room for vehicles, extra storage or a workshop. Exclusive perks, enjoy a private irrigation system sourced directly from the canal, meaning no water bill for your irrigation, and take advantage of the full RV port with power and water hookups, ideal for RV owners or guests. This incredible home is a sanctuary, offering unparalleled outdoor living. With direct access to the water, ample space for recreation and entertaining, and new finishes, this is more than just a property, its a lifestyle. Dont miss your chance to own this lakeside oasis and experience the ultimate in waterfront living. Within 10 minutes of movie theaters, shops, restaurants and services, and less than 45 minutes to most attractions and the Orlando International Airport, this is an amazing home with the lakefront living you have always wanted but convenient to everything. Schedule a showing today after seeing the interior/drone video.
Property Location and Similar Properties
Payment Calculator
- Principal & Interest -
- Property Tax $
- Home Insurance $
- HOA Fees $
- Monthly -
For a Fast & FREE Mortgage Pre-Approval Apply Now
Apply Now
 Apply Now
Apply Now- MLS#: G5093773 ( Residential )
- Street Address: 11136 Bronson Rd
- Viewed: 128
- Price: $850,000
- Price sqft: $281
- Waterfront: Yes
- Wateraccess: Yes
- Waterfront Type: Canal - Freshwater,Lake Privileges
- Year Built: 1979
- Bldg sqft: 3030
- Bedrooms: 3
- Total Baths: 2
- Full Baths: 2
- Garage / Parking Spaces: 5
- Days On Market: 229
- Additional Information
- Geolocation: 28.5151 / -81.7709
- County: LAKE
- City: CLERMONT
- Zipcode: 34711
- Subdivision: Lake Minnehaha Shores
- Elementary School: Pine Ridge Elem
- Middle School: Gray Middle
- High School: South Lake High
- Provided by: PREMIER SOTHEBYS INT'L REALTY
- Contact: Dawn Giachetti
- 407-581-7888

- DMCA Notice
Features
Building and Construction
- Covered Spaces: 0.00
- Exterior Features: Rain Gutters, Sliding Doors, Storage
- Fencing: Vinyl
- Flooring: Tile
- Living Area: 2121.00
- Other Structures: Gazebo
- Roof: Shingle
Property Information
- Property Condition: Completed
Land Information
- Lot Features: Landscaped, Level, Oversized Lot
School Information
- High School: South Lake High
- Middle School: Gray Middle
- School Elementary: Pine Ridge Elem
Garage and Parking
- Garage Spaces: 3.00
- Open Parking Spaces: 0.00
- Parking Features: RV Carport
Eco-Communities
- Water Source: Canal/Lake For Irrigation, Public
Utilities
- Carport Spaces: 2.00
- Cooling: Central Air
- Heating: Central
- Sewer: Septic Tank
- Utilities: BB/HS Internet Available, Electricity Available, Electricity Connected, Phone Available, Public, Sprinkler Meter, Underground Utilities
Finance and Tax Information
- Home Owners Association Fee: 0.00
- Insurance Expense: 0.00
- Net Operating Income: 0.00
- Other Expense: 0.00
- Tax Year: 2024
Other Features
- Appliances: Dishwasher, Dryer, Exhaust Fan, Microwave, Range, Refrigerator, Washer
- Country: US
- Furnished: Unfurnished
- Interior Features: Ceiling Fans(s), Crown Molding, Eat-in Kitchen, Kitchen/Family Room Combo, Living Room/Dining Room Combo, Primary Bedroom Main Floor, Solid Wood Cabinets, Split Bedroom, Thermostat, Walk-In Closet(s)
- Legal Description: LAKE MINNEHAHA SHORES UNIT NO 2 LOT 6 PB 20 PG 53 ORB 5908 PG 622
- Levels: One
- Area Major: 34711 - Clermont
- Occupant Type: Owner
- Parcel Number: 01-23-25-0400-000-00600
- Style: Ranch
- View: Water
- Views: 128
- Zoning Code: R-3
Nearby Subdivisions
16th Fairway Villas
Anderson Hills
Arrowhead Ph 01
Aurora Homes Sub
Barrington Estates
Beacon Ridge At Legends
Bella Lago
Bella Terra
Bent Tree
Bent Tree Ph I Sub
Bent Tree Ph Ii Sub
Brighton At Kings Ridge Ph 02
Brighton At Kings Ridge Ph 03
Cambridge At Kings Ridge
Camphorwood Shores
Cashwell Minnehaha Shores
Clermont
Clermont Aberdeen At Kings Rid
Clermont Beacon Ridge At Legen
Clermont Bridgestone At Legend
Clermont Cherry Kinoll Twnhs D
Clermont Clermont Heights
Clermont Dearcroft At Legends
Clermont Hartwood Reserve Ph 0
Clermont Heritage Hills Ph 02
Clermont Highgate At Kings Rid
Clermont Indian Hills
Clermont Indian Shores Rep Sub
Clermont Lakeview Pointe
Clermont Magnolia Park Ph I Lt
Clermont Margaree Gardens Sub
Clermont North Ridge Ph 01 Tr
Clermont Nottingham At Legends
Clermont Park Place
Clermont Point Place
Clermont Regency Hills Ph 03 L
Clermont Riviera Heights
Clermont Shady Nook
Clermont Somerset Estates
Clermont Southern Fields Ph 02
Clermont Summit Greens Ph 02d
Clermont Sunnyside
Clermont Sunset Heights
Clermont West Stratford At Kin
Clermont Willows
Clermont Woodlawn Rep
Crescent Bay
Crescent Cove Dev
Crescent Lake Club First Add
Crescent Lake Club Second Add
Crescent West Sub
Crestview
Crestview Pb 71 Pg 5862 Lot 7
Crestview Ph Ii
Crestview Ph Ii A Re
Crestview Ph Ii A Rep
Crystal Cove
Featherstones Replatcaywood
Florence Lake Ridge Sub
Foxchase
Greater Hills
Greater Hills Ph 04
Greater Hills Ph 05
Greater Hills Ph 06 Lt 601
Greater Hills Ph 08a
Greater Hills Phase 2
Greater Pines Ph 03
Greater Pines Ph 06
Greater Pines Ph 08 Lt 802
Greater Pines Ph 10
Greater Pines Ph 10 Lt 1001 Pb
Greater Pines Ph I Sub
Greater Pines Ph Ii Sub
Groveland Farms 272225
Hammock Pointe
Hammock Reserve Sub
Hartwood Landing
Hartwood Lndg
Hartwood Lndg Ph 2
Hartwood Reserve Ph 02
Harvest Landing
Heritage Hills
Heritage Hills Ph 02
Heritage Hills Ph 2a
Heritage Hills Ph 4a
Heritage Hills Ph 4b
Heritage Hills Ph 5b
Heritage Hills Ph 5c
Heritage Hills Ph 6a
Heritage Hills Ph 6b
Heritage Hills Phase 2
Highland Groves Ph I Sub
Highland Groves Ph Ii Sub
Highland Point Sub
Highlander Estates
Hills Lake Louisa Ph 03
Hunter's Run Phase 3
Hunters Run
Hunters Run Ph 3
Innovation At Hidden Lake
Johns Lake Estate
Johns Lake Estates
Johns Lake Lndg Ph 2
Johns Lake Lndg Ph 3
Johns Lake Lndg Ph 4
Johns Lake Lndg Ph 5
Johns Lake North
Kings Ridge
Kings Ridge Brighton
Kings Ridge Devonshire
Kings Ridge Sussex
Kings Ridge Brighton At Kings
Kings Ridge East Hampton
Kings Ridge Sussex
Kings Ridgehighgate
Kings Ridgwhighgatekings Rdg P
Lake Clair Place
Lake Crescent Hills Sub
Lake Crescent Pines Sub
Lake Highlands Co
Lake Louisa Highlands
Lake Louisa Highlands Ph 01
Lake Louisa Highlands Ph 02 A
Lake Louisa Oaks
Lake Minnehaha Shores
Lake Monte Vista Sub
Lake Nellie Crossing
Lake Ridge Club First Add
Lakeview Pointe
Lost Lake
Lost Lake Reserve A
Lost Lake Tract E
Louisa Grande Sub
Lt 161 Sunset Village At Clerm
Madison Park Sub
Magnolia Point
Magnolia Pointe Sub
Manchester At Kings Ridge Ph 0
Manchester At Kings Ridge Ph I
Montclair Ph 01
Montclair Ph Ii Sub
Monte Vista Park Farms 082326
Mooringsclermont
Not In Hernando
Not On The List
Oak Hill Estates Sub
Oak Point Preserve
Overlook At Lake Louisa
Overlook At Lake Louisa Ph 02
Palisades Ph 01
Palisades Ph 02b
Palisades Ph 02c Lt 306 Pb 52
Palisades Ph 02d
Palisades Phase 2b
Pillars Landing
Pillars Rdg
Pillars Ridge
Pineloch Ph Ii Sub
Porter Point Sub
Postal Colony
Postal Colony 332226
Postal Colony 352226
Preston Cove Sub
Reagans Run
Regency Hills Ph 03
Royal View Estates
Shores Of Lake Clair Sub
Shorewood Park
Sierra Vista Ph 01
Skiing Paradise Ph 2
Skyridge Valley Ph 01
South Hampton At Kings Ridge
Southern Fields Ph I
Southern Pines
Spring Valley Ph Vi Sub
Spring Valley Phase
Spring Valley Phase Iii
Summit Greens
Summit Greens Ph 01
Summit Greens Ph 01b
Summit Greens Ph 02
Summit Greens Ph 02a Lt 01 Orb
Summit Greens Ph 02b Lt 01 Bei
Summit Greens Ph 02e Rep
Summit Greens Ph 2d
Summit Greens Phase 1
Summit Greens Phase 1-b, Clerm
Summit Greens Phase 1b Clermon
Sunshine Hills
Susans Landing
Susans Landing Ph 02
Sussetkings Rdg
Sutherland At Kings Ridge
Swiss Fairways Ph One Sub
The Oranges Ph One Sub
Timberlane Ph I Sub
Timberlane Ph Ii Sub
Vacation Village Condo
Victoria Estates
Village Green
Village Green Pt Rep Sub
Vista Grande
Vista Grande Ph I Sub
Vista Grande Ph Ii Sub
Vista Grande Ph Iii Sub
Vistas Sub
Waterbrooke
Waterbrooke Ph 1
Waterbrooke Ph 3
Waterbrooke Ph 4
Waterbrooke Ph 6a
Waterbrooke Phase 6
Wellington At Kings Ridge Ph 1
Whitehallkings Rdg Ph Ii
Similar Properties
Contact Info
- The Real Estate Professional You Deserve
- Mobile: 904.248.9848
- phoenixwade@gmail.com
