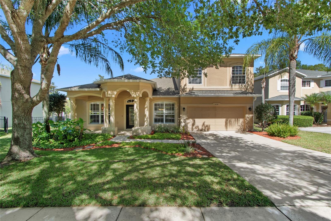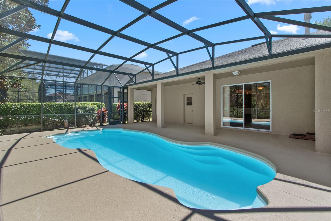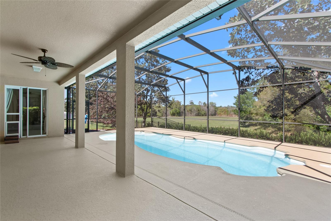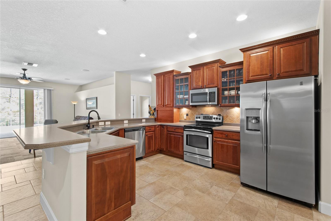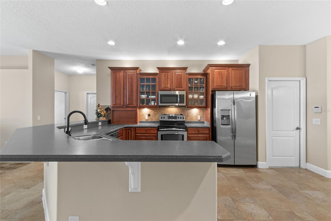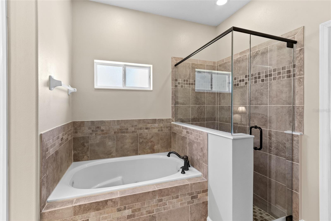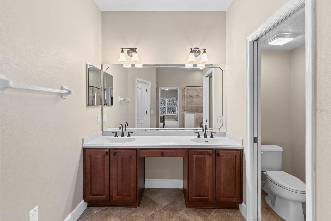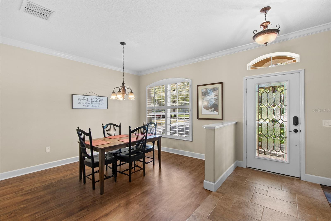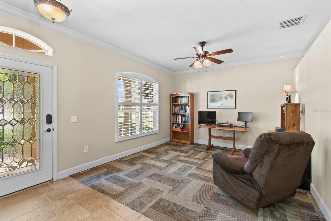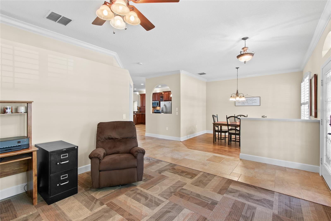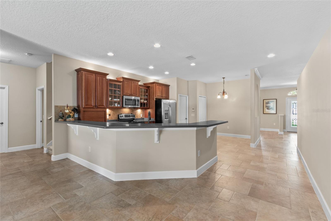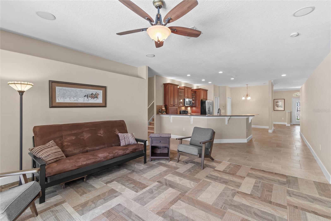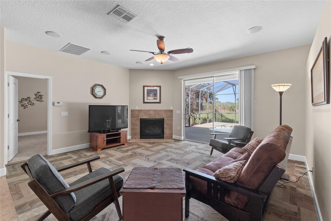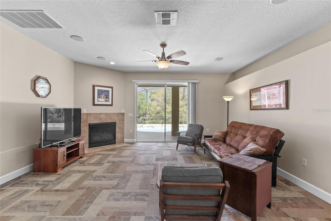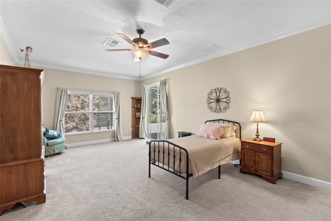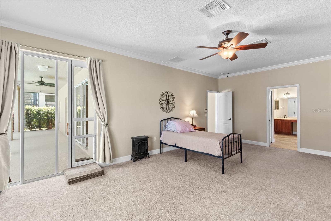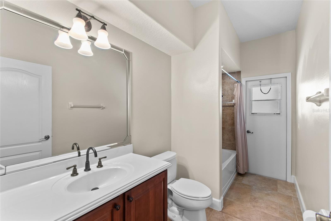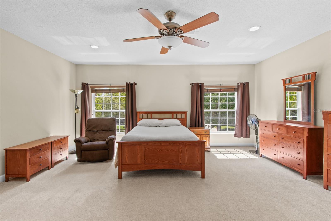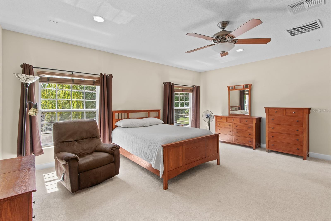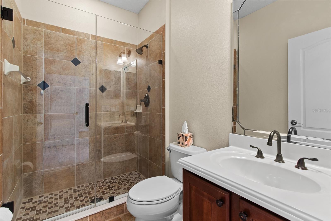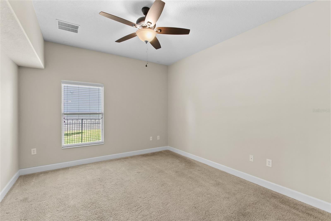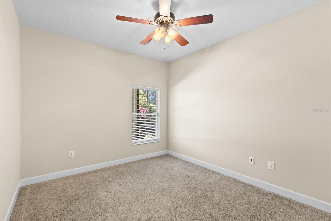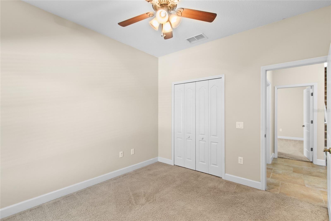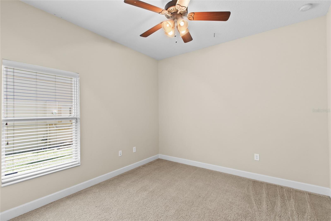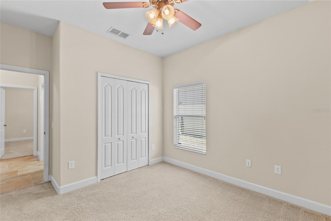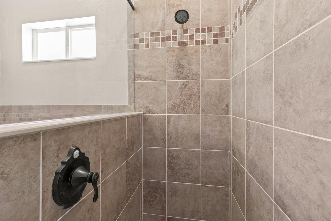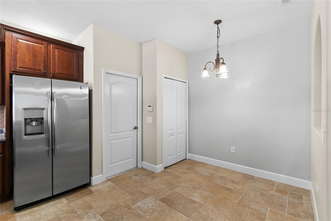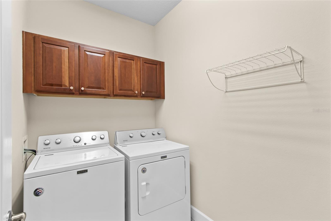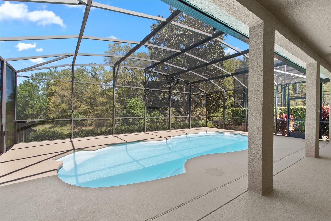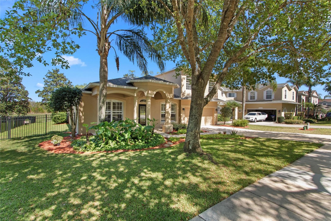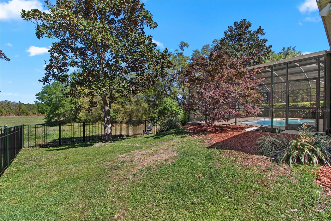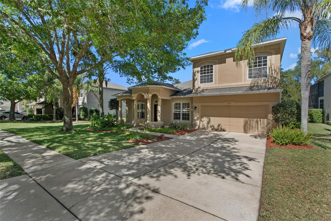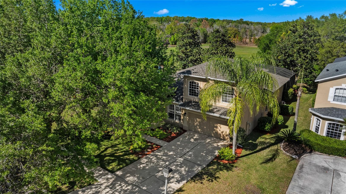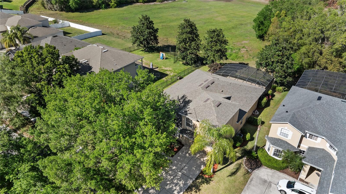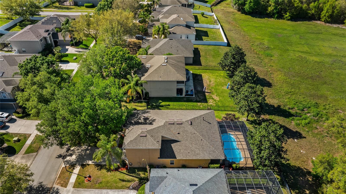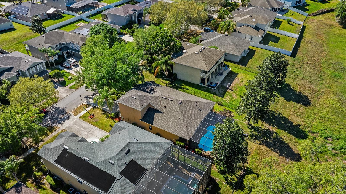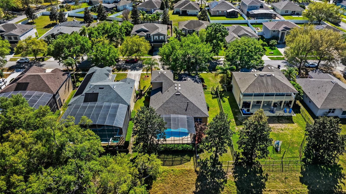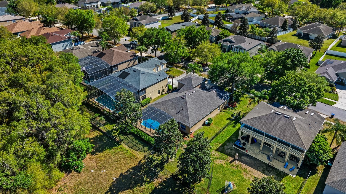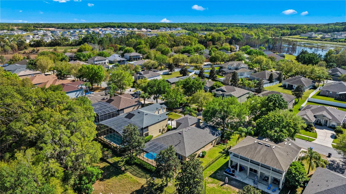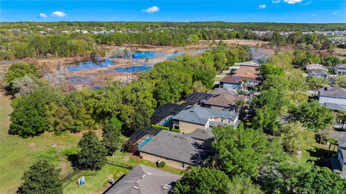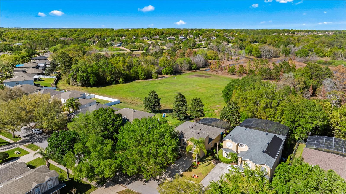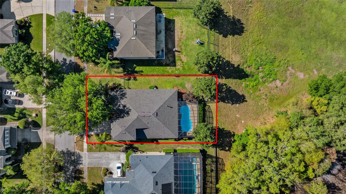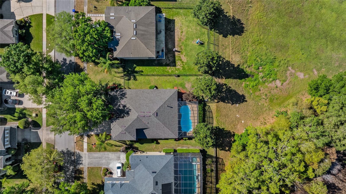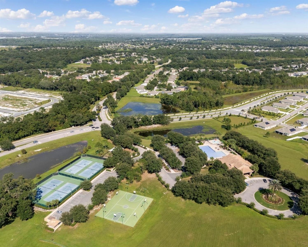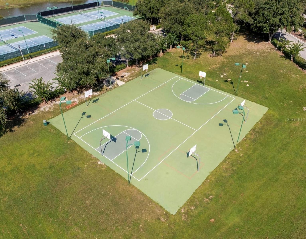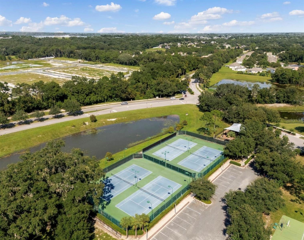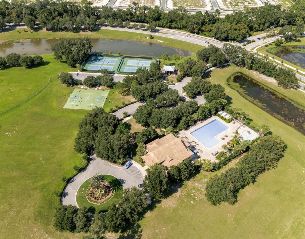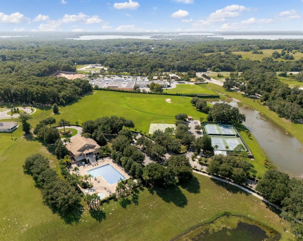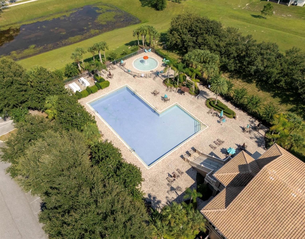PRICED AT ONLY: $499,900
Address: 5138 Rishley Run Way, MOUNT DORA, FL 32757
Description
Serenity Meets Space in Stoneybrook Hills! Welcome to this beautifully maintained 5 bedroom, 3 bath home offering over 3,000 square feet of living space and ultimate backyard privacyno rear neighbors, just tranquil views of a picturesque conservation area. Nestled on a quiet street in the gated community of Stoneybrook Hills, this spacious home boasts an open split floor plan with soaring ceilings, a gourmet kitchen featuring stone counters and a breakfast bar, and a luxurious primary suite with dual vanities, a garden tub, and a separate shower.
Step outside to your private screened in pool area and covered lanaiperfect for relaxing while enjoying the peaceful nature views. With a newer roof (2022), spacious 2 car garage, and access to resort style amenities including a clubhouse, pool, and fitness center, this home combines comfort, beauty, and location. Conveniently located near downtown Mount Dora, shops, dining, and major highways. Zoned for top rated schools and ready to welcome you home. Schedule your showing today!
Property Location and Similar Properties
Payment Calculator
- Principal & Interest -
- Property Tax $
- Home Insurance $
- HOA Fees $
- Monthly -
For a Fast & FREE Mortgage Pre-Approval Apply Now
Apply Now
 Apply Now
Apply Now- MLS#: G5095370 ( Residential )
- Street Address: 5138 Rishley Run Way
- Viewed: 51
- Price: $499,900
- Price sqft: $130
- Waterfront: No
- Year Built: 2006
- Bldg sqft: 3840
- Bedrooms: 5
- Total Baths: 3
- Full Baths: 3
- Garage / Parking Spaces: 2
- Days On Market: 186
- Additional Information
- Geolocation: 28.7798 / -81.6121
- County: LAKE
- City: MOUNT DORA
- Zipcode: 32757
- Subdivision: Stoneybrook Hills 18
- Elementary School: Zellwood Elem
- Middle School: Wolf Lake Middle
- High School: Apopka High
- Provided by: EXPERT REAL ESTATE ADVISORS
- Contact: Nicole Peters
- 352-577-5201

- DMCA Notice
Features
Building and Construction
- Covered Spaces: 0.00
- Exterior Features: Lighting, Rain Gutters, Sidewalk, Sliding Doors
- Flooring: Carpet, Ceramic Tile
- Living Area: 3008.00
- Roof: Shingle
Land Information
- Lot Features: Conservation Area, Sidewalk, Paved
School Information
- High School: Apopka High
- Middle School: Wolf Lake Middle
- School Elementary: Zellwood Elem
Garage and Parking
- Garage Spaces: 2.00
- Open Parking Spaces: 0.00
Eco-Communities
- Pool Features: Fiberglass, In Ground
- Water Source: Public
Utilities
- Carport Spaces: 0.00
- Cooling: Central Air
- Heating: Electric
- Pets Allowed: Cats OK, Dogs OK
- Sewer: Public Sewer
- Utilities: Electricity Connected, Sewer Connected, Water Connected
Finance and Tax Information
- Home Owners Association Fee: 181.00
- Insurance Expense: 0.00
- Net Operating Income: 0.00
- Other Expense: 0.00
- Tax Year: 2024
Other Features
- Appliances: Dishwasher, Disposal, Electric Water Heater, Microwave, Range, Refrigerator
- Association Name: Leland Management/ CAM: Richard Eckelberry
- Association Phone: (352) 385-9189
- Country: US
- Furnished: Unfurnished
- Interior Features: Ceiling Fans(s), High Ceilings, Open Floorplan, Split Bedroom, Stone Counters, Thermostat, Walk-In Closet(s), Window Treatments
- Legal Description: STONEYBROOK HILLS UNIT 1 62/56 LOT 139
- Levels: Two
- Area Major: 32757 - Mount Dora
- Occupant Type: Vacant
- Parcel Number: 04-20-27-8437-01-390
- Views: 51
- Zoning Code: P-D
Nearby Subdivisions
0003
Acreage & Unrec
Bargrove Ph 1
Bargrove Ph 2
Bargrove Ph I
Bargrove Phase 2
Cottage Way Llc
Cottages On 11th
Country Club Mount Dora Ph 02
Country Club Of Mount Dora
Country Clubmount Fora Ph Ii
Dora Estates
Dora Landings
Dora Manor Sub
Dora Parc
Dora Pines Sub
Foothills Of Mount Dora
Foothills Of Mountdora Phase 4
Golden Heights
Golden Heights Estates
Golden Heights Second Add
Golden Isle
Golden Isle Sub
Greater Country Estates
Gullers Homestead
Harding Place
Hills Mount Dora
Hillside Estates
Holly Crk Ph Ii
Holly Estates
Holly Estates Phase 1
Kimballs Sub
Lake Dora Oaks
Lake Dora Pines
Lakes Of Mount Dora
Lakes Of Mount Dora Ph 01
Lakes Of Mount Dora Ph 02
Lakes Of Mount Dora Ph 1
Lakes Of Mount Dora Ph 3
Lakes Of Mount Dora Ph 4b
Lakesmount Dora Ph 3d
Lakesmount Dora Ph 4b
Laurel Lea Sub
Laurels Mount Dora
Loch Leven
Mount Dora
Mount Dora Alta Vista
Mount Dora Callahans
Mount Dora Cobble Hill Sub
Mount Dora Country Club Mount
Mount Dora Dickerman Sub
Mount Dora Dogwood Mountain
Mount Dora Donnelly Village
Mount Dora Dorset Mount Dora
Mount Dora Fearon Sub
Mount Dora Forest Heights
Mount Dora Gardners
Mount Dora Grandview Terrace
Mount Dora Granite State Court
Mount Dora High Point At Lake
Mount Dora Kimballs
Mount Dora Lake Franklin Park
Mount Dora Lakes Mount Dora Ph
Mount Dora Lakes Of Mount Dora
Mount Dora Lancaster At Loch L
Mount Dora Loch Leven Ph 04 Lt
Mount Dora Loch Leven Ph 05
Mount Dora Mount Dora Heights
Mount Dora Oakwood
Mount Dora Orangehurst 01
Mount Dora Orton Sub
Mount Dora Pine Crest Unrec
Mount Dora Pinecrest Sub
Mount Dora Pt Rep Pine Crest
Mount Dora Sylvan Shores
Mount Dora Tremains
Mount Dora Wolf Creek Ridge Ph
Mountain View Subn
Mt Dora Country Club Mt Dora P
N/a
Na
None
Not On The List
Oakfield At Mount Dora
Oakwood
Ola Beach Rep 02
Other
Palm View Acres Sub
Park Wood Of Mount Dora
Parks Of Mount Dora
Pinecrest
Seasons At Wekiva Ridge
Stafford Springs
Stoneybrook Hills
Stoneybrook Hills 18
Stoneybrook Hills 60
Stoneybrook Hills A
Stoneybrook Hills Un #2
Stoneybrook Hills Un 2
Stoneybrook Hillsb
Stoneybrook North
Sullivan Ranch
Sullivan Ranch Rep Sub
Sullivan Ranch Sub
Summerbrooke
Summerbrooke Ph 4
Summerview At Wolf Creek Ridge
Sylvan Shores
The Country Club Of Mount Dora
Timberwalake Ph 2
Timberwalk
Timberwalk Ph 1
Timberwalk Phase 2
Trailside
Trailside Phase 1
Unk
Victoria Settlement
Village Grove
Vineyards Ph 02
W E Hudsons Sub
Zellwood Partners Sub
Contact Info
- The Real Estate Professional You Deserve
- Mobile: 904.248.9848
- phoenixwade@gmail.com
