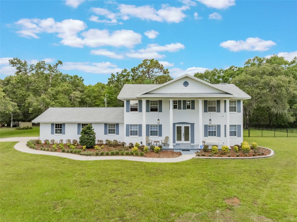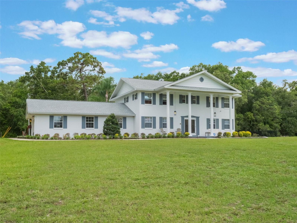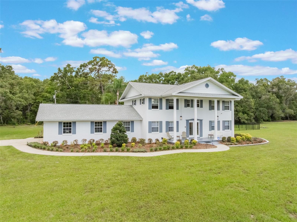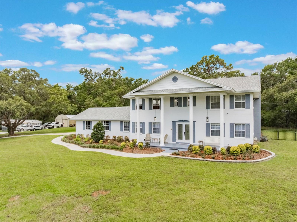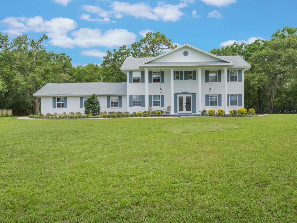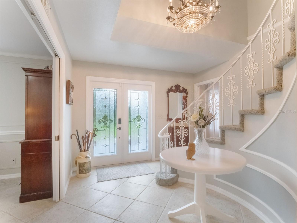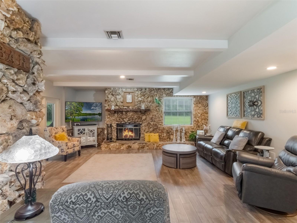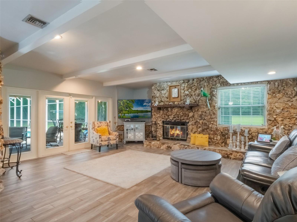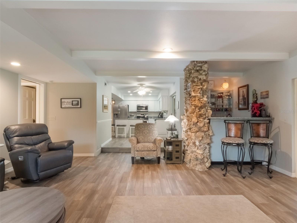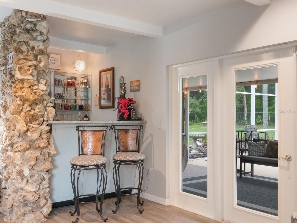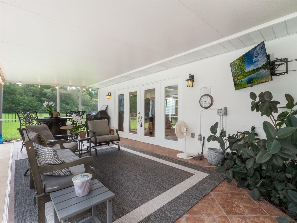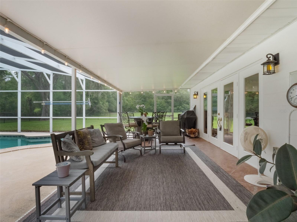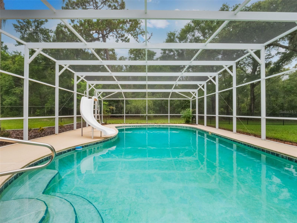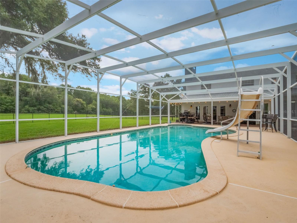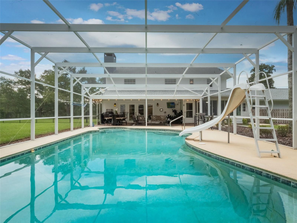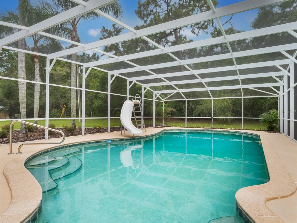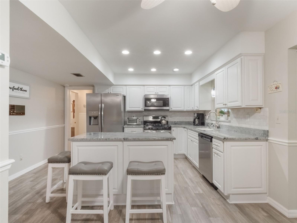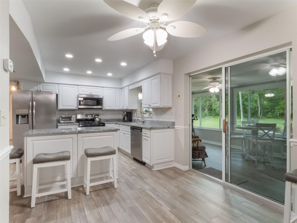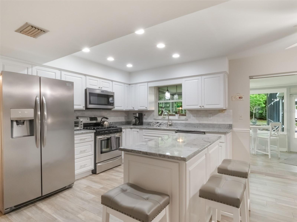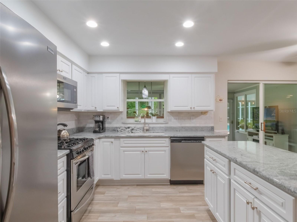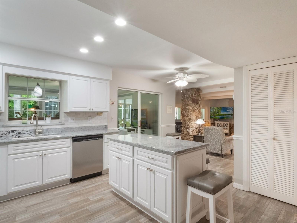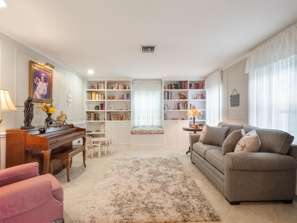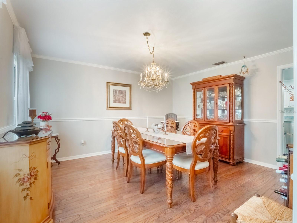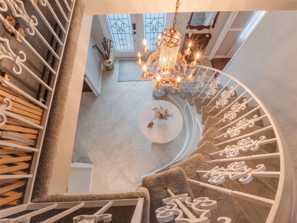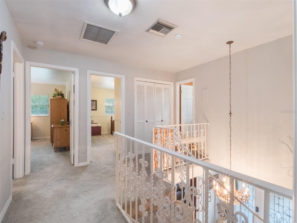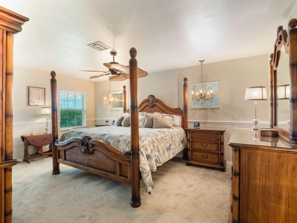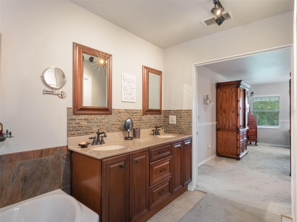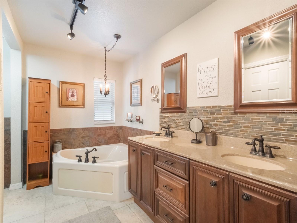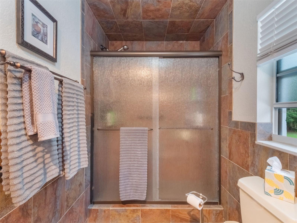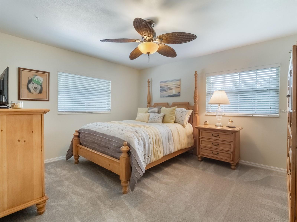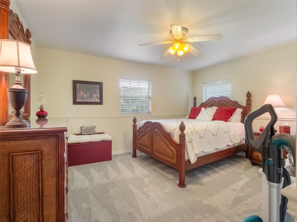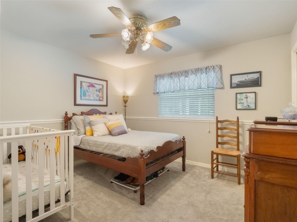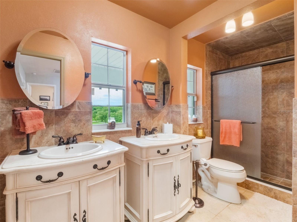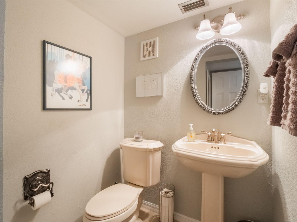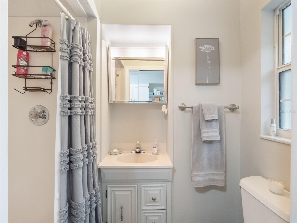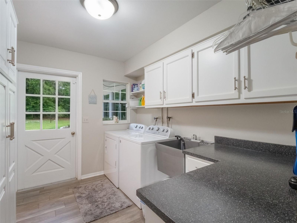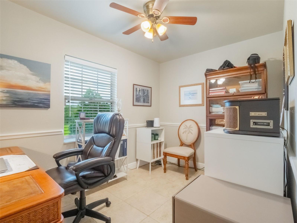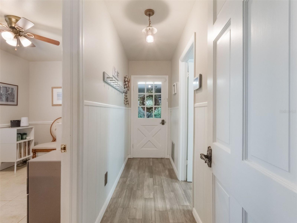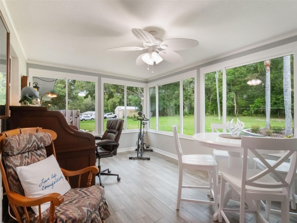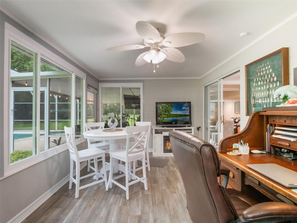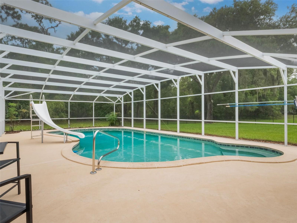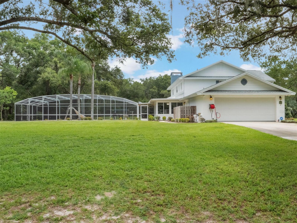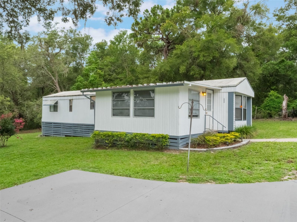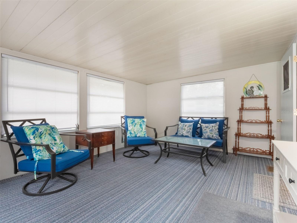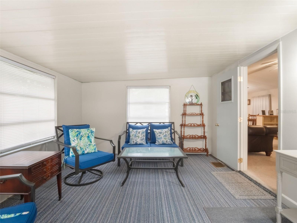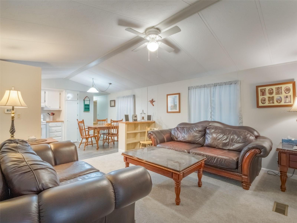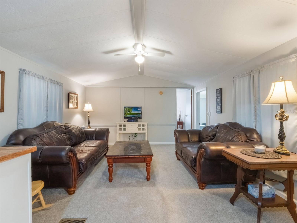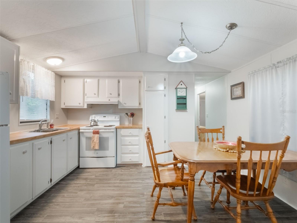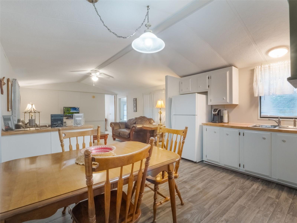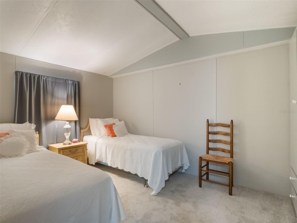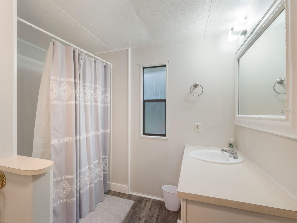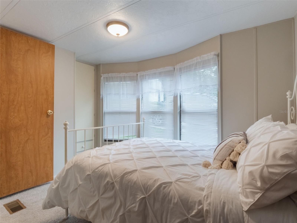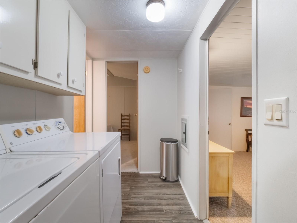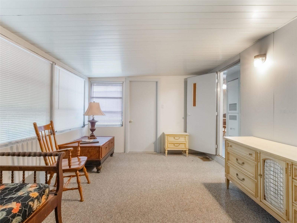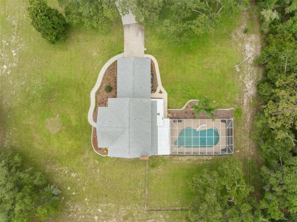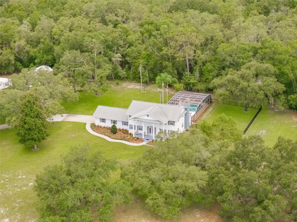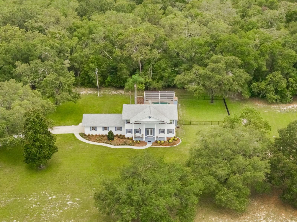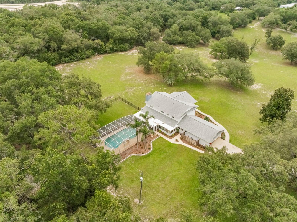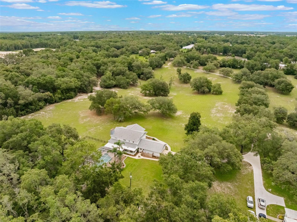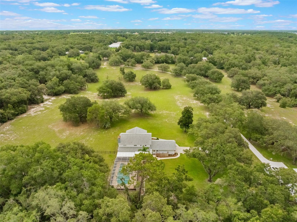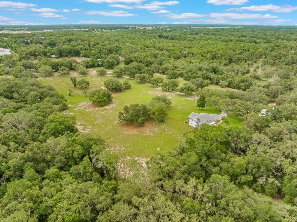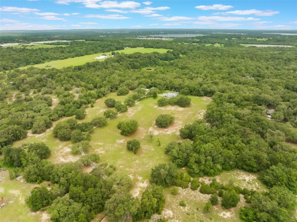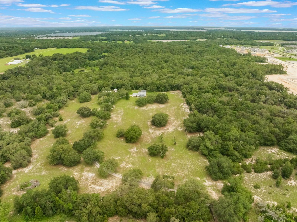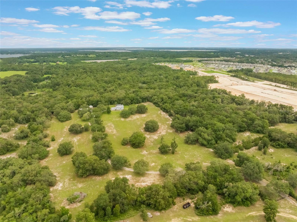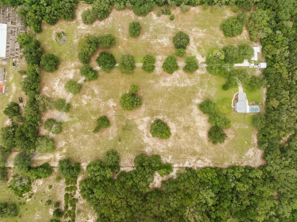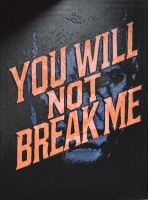PRICED AT ONLY: $1,388,500
Address: 5556 Round Lake Road, APOPKA, FL 32712
Description
Set atop a gently sloping hill, surrounded by nearly 17 acres of manicured, tree canopied landscape, this stately Colonial estate invites you into a world of peace, privacy, and timeless elegancejust minutes from the charm of downtown Mount Dora and the convenience of the 429 exchange. Lovingly cared for by the same owners for over four decades, the property showcases both classic craftsmanship and thoughtful modernization. The main residence features four spacious bedrooms and three and a half baths, while a separate 3 bedroom, 2 bath in law suite offers comfort and flexibility for multigenerational living or extended guests. Step inside to discover a freshly renovated interior where natural light flows through updated windows and across gleaming tile floors. The heart of the homea beautifully remodeled open concept kitchencombines sophistication with functionality, perfect for everyday living and effortless entertaining. From the cozy family room with its wood burning fireplace and built in wet bar to the inviting sunroom overlooking the grounds, each space invites you to slow down and savor the surroundings. Outside, a deep guinite pool with a slide and 9 foot end sits beneath a sprawling screened lanaiyour own private resort. Beyond, automated irrigation spans over 3 acres of lush, irrigated greenery, making the outdoor spaces as turnkey as they are scenic. Additional highlights include a fenced dog park, dual A/C systems, updated roofing, motion activated exterior lighting, formal living and dining rooms, and a grand front foyer that sets the tone from the moment you arrive.
Property Location and Similar Properties
Payment Calculator
- Principal & Interest -
- Property Tax $
- Home Insurance $
- HOA Fees $
- Monthly -
For a Fast & FREE Mortgage Pre-Approval Apply Now
Apply Now
 Apply Now
Apply Now- MLS#: G5098725 ( Residential )
- Street Address: 5556 Round Lake Road
- Viewed: 22
- Price: $1,388,500
- Price sqft: $359
- Waterfront: No
- Year Built: 1976
- Bldg sqft: 3863
- Bedrooms: 4
- Total Baths: 4
- Full Baths: 3
- 1/2 Baths: 1
- Garage / Parking Spaces: 2
- Days On Market: 14
- Acreage: 16.17 acres
- Additional Information
- Geolocation: 28.7647 / -81.6001
- County: ORANGE
- City: APOPKA
- Zipcode: 32712
- Subdivision: None
- Elementary School: Zellwood Elem
- Middle School: Wolf Lake Middle
- High School: Apopka High
- Provided by: WEICHERT REALTORS HALLMARK PRO
- Contact: Betty Hensinger
- 352-729-6528

- DMCA Notice
Features
Building and Construction
- Covered Spaces: 0.00
- Exterior Features: Dog Run, French Doors, Lighting, Rain Gutters, Sidewalk
- Fencing: Other
- Flooring: Carpet, Tile, Wood
- Living Area: 3087.00
- Other Structures: Additional Single Family Home, Greenhouse, Guest House, Kennel/Dog Run
- Roof: Shingle
Land Information
- Lot Features: Cleared, In County, Landscaped, Oversized Lot, Pasture, Rolling Slope, Paved, Unincorporated, Zoned for Horses
School Information
- High School: Apopka High
- Middle School: Wolf Lake Middle
- School Elementary: Zellwood Elem
Garage and Parking
- Garage Spaces: 2.00
- Open Parking Spaces: 0.00
- Parking Features: Driveway, Garage Door Opener, Garage Faces Side, Ground Level, Off Street, Oversized
Eco-Communities
- Green Energy Efficient: HVAC, Thermostat, Water Heater
- Pool Features: Auto Cleaner, Gunite, In Ground, Lighting, Outside Bath Access, Screen Enclosure
- Water Source: Well
Utilities
- Carport Spaces: 0.00
- Cooling: Central Air, Attic Fan
- Heating: Central
- Pets Allowed: Yes
- Sewer: Septic Tank
- Utilities: BB/HS Internet Available, Electricity Available, Electricity Connected, Phone Available, Propane
Finance and Tax Information
- Home Owners Association Fee: 0.00
- Insurance Expense: 0.00
- Net Operating Income: 0.00
- Other Expense: 0.00
- Tax Year: 2024
Other Features
- Appliances: Dishwasher, Disposal, Dryer, Electric Water Heater, Microwave, Range, Refrigerator, Washer
- Country: US
- Furnished: Negotiable
- Interior Features: Built-in Features, Ceiling Fans(s), Chair Rail, Eat-in Kitchen, High Ceilings, Kitchen/Family Room Combo, PrimaryBedroom Upstairs, Solid Surface Counters, Stone Counters, Thermostat, Vaulted Ceiling(s), Walk-In Closet(s), Wet Bar, Window Treatments
- Legal Description: S725 FT OF SW1/4 OF NE1/4 (LESS E 341 FT & S 100 FT OF E 441 FT) IN SEC 10-20-27
- Levels: Two
- Area Major: 32712 - Apopka
- Occupant Type: Owner
- Parcel Number: 10-20-27-0000-00-024
- Possession: Close Of Escrow
- Style: Colonial, Traditional
- View: Trees/Woods
- Views: 22
- Zoning Code: SFH
Nearby Subdivisions
.
Acreage & Unrec
Acuera Estates
Apopka Heights Rep 02
Apopka Ranches
Apopka Terrace
Arbor Rdg Ph 01 B
Arbor Rdg Ph 04 A B
Arbor Ridge Ph 1
Baileys Add
Bent Oak Ph 01
Bentley Woods
Bluegrass Estates
Bridle Path
Bridlewood
Carriage Hill
Chandler Estates
Clayton Estates
Cossroads At Kelly Park
Country Shire
Courtyards Ph 02
Crossroads At Kelly Park
Diamond Hill At Sweetwater Cou
Dominish Estates
Dream Lake
Dream Lake Heights
Errol Club Villas 01
Errol Estate
Errol Golfside Village
Errol Place
Fisher Plantation B D E
Foxborough
Glovers Sub
Golden Gem 50s
Golden Orchard
Hammocks At Rock Springs
Hillsidewekiva
Hilltop Estates
Kelly Park Hills
Kelly Park Hills South Ph 03
Kelly Park Hills South Ph 04
Lake Mccoy Oaks
Lake Todd Estates
Laurel Oaks
Legacy Hills
Lexington Club
Lexington Club Ph 02
Linkside Village At Errol Esta
Magnolia Oaks Ridge Ph 02
Magnolia Woods At Errol Estate
Morrisons Sub
Mt Plymouth Lakes Rep
None
Not On List
Nottingham Park
Oak Rdg Ph 2
Oak Ridge Sub
Oaks At Kelly Park
Oaks Summit Lake
Oaks/kelly Park Ph 1
Oaks/kelly Park Ph 2
Oakskelly Park Ph 1
Oakskelly Park Ph 2
Oakview
Orange County
Palmetto Rdg
Palms Sec 01
Palms Sec 03
Park View Preserve Ph 1
Park View Reserve Phase 1
Parkside At Errol Estates Sub
Parkview Preserve
Pines Of Wekiva Sec 1 Ph 1
Pines Wekiva Sec 01 Ph 02 Tr B
Pines Wekiva Sec 01 Ph 02 Tr D
Pines Wekiva Sec 03 Ph 02 Tr A
Pitman Estates
Plymouth Hills
Plymouth Landing Ph 01
Plymouth Landing Ph 02 49 20
Ponkan - Phils
Ponkan Pines
Ponkan Reserve South
Pros Ranch
Rhetts Ridge
Rock Spgs Estates
Rock Spgs Homesites
Rock Spgs Park
Rock Spgs Rdg Ph Ivb
Rock Spgs Rdg Ph V-a
Rock Spgs Rdg Ph Va
Rock Spgs Rdg Ph Vb
Rock Spgs Rdg Ph Vi-a
Rock Spgs Rdg Ph Via
Rock Spgs Rdg Ph Vib
Rock Spgs Rdg Ph Viia
Rock Spgs Ridge Ph 01
Rock Spgs Ridge Ph 04a 51 137
Rock Springs Ridge
Rock Springs Ridge Ph 1
Rolling Oaks
San Sebastian Reserve
Sanctuary Golf Estates
Seasons At Summit Ridge
Spring Harbor
Spring Hollow
Spring Hollow Ph 01
Stoneywood Ph 01
Stoneywood Ph 1
Stoneywood Ph 11
Stoneywood Ph 11errol Estates
Stoneywood Ph Ii
Summerset
Sweetwater Country Club
Sweetwater Country Club Place
Sweetwater Country Club Sec D
Sweetwater Country Clubles Cha
Sweetwater Park Village
Sweetwater West
Tanglewilde St
Traditions At Wekaiva
Traditionswekiva
Villa Capri
Vista Reserve Ph 2
Wekiva Park
Wekiva Preserve
Wekiva Preserve 4318
Wekiva Ridge
Wekiva Run Ph I
Wekiva Run Ph I 01
Wekiva Run Ph Iia
Wekiva Run Ph Iib N
Wekiva Sec 02
Wekiva Sec 04
Wekiva Sec 05
Wekiva Spgs Estates
Wekiva Spgs Reserve Ph 02 4739
Wekiwa Glen Rep
Winding Mdws
Winding Meadows
Windrose
Wolf Lake Ranch
Wolf Lk Ranch
Contact Info
- The Real Estate Professional You Deserve
- Mobile: 904.248.9848
- phoenixwade@gmail.com
