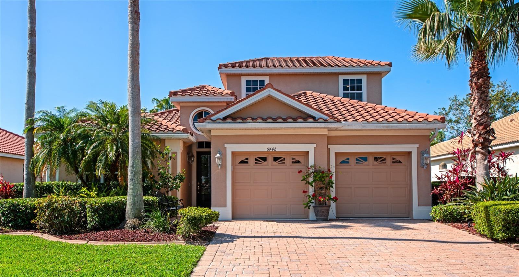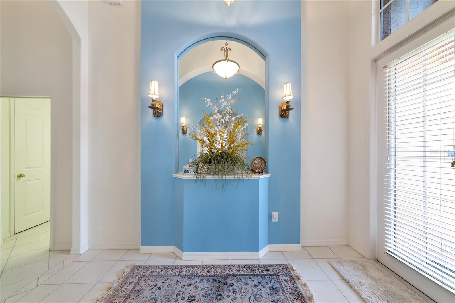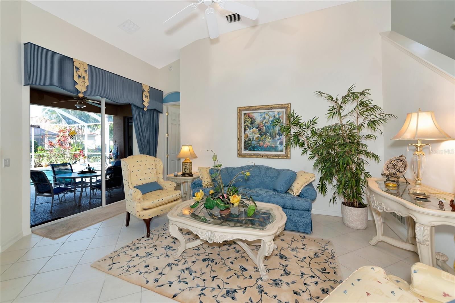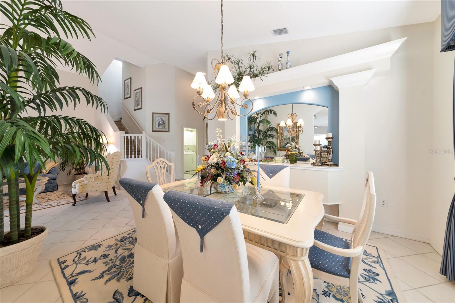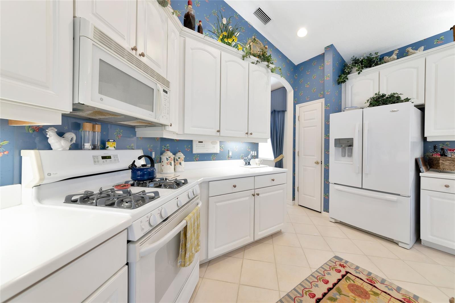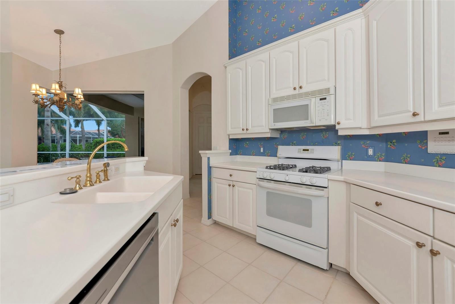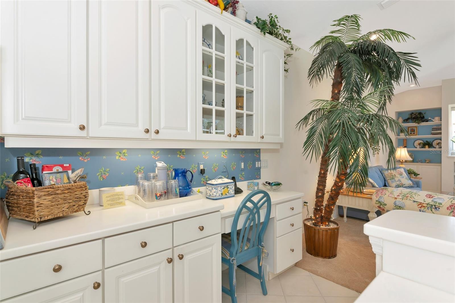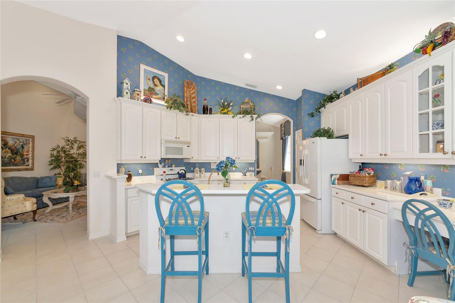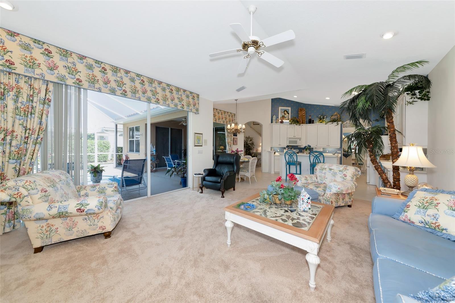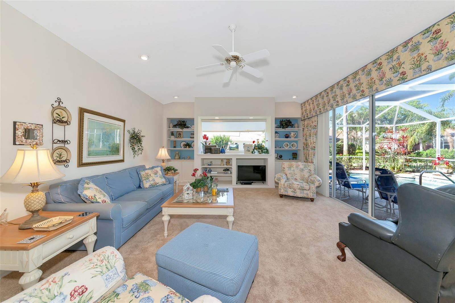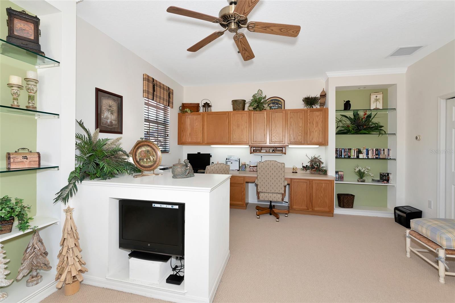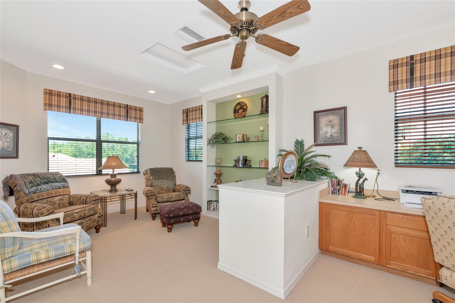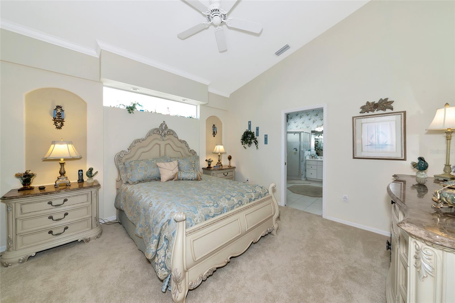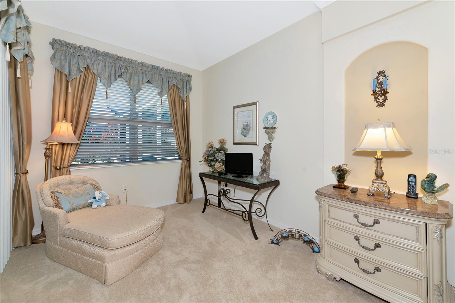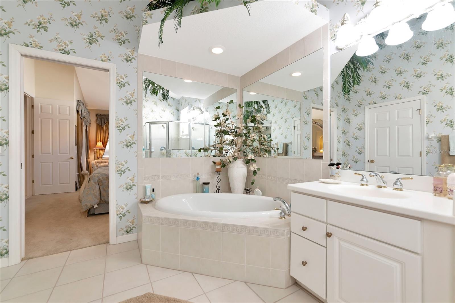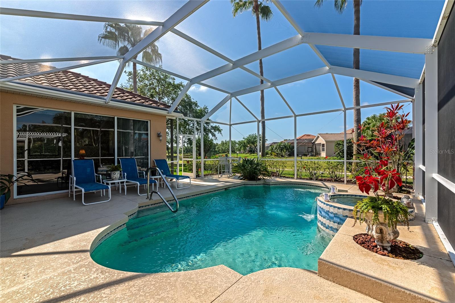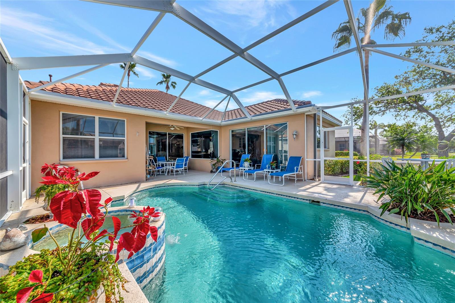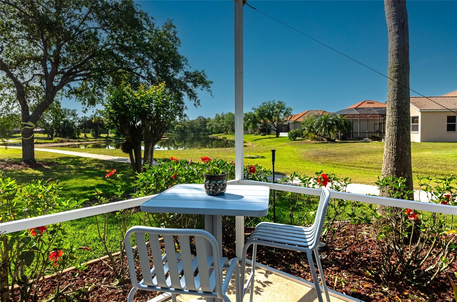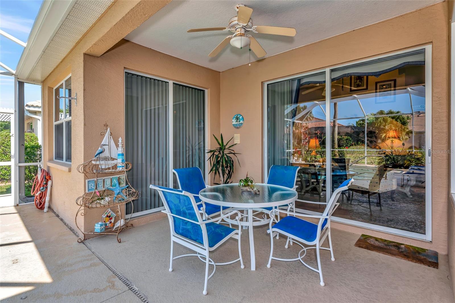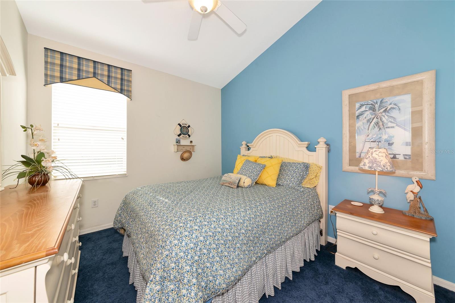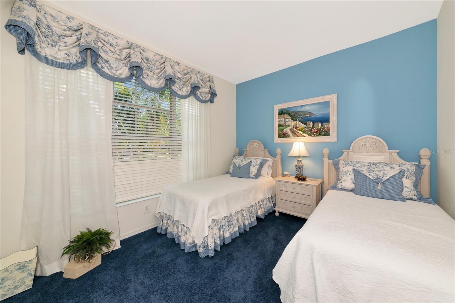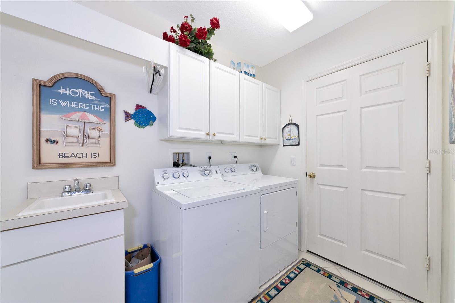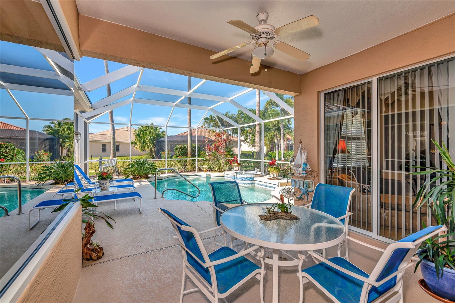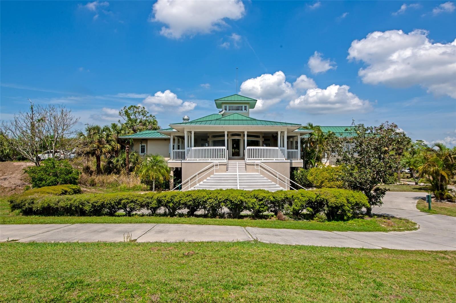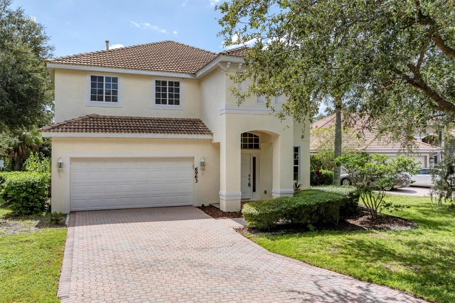PRICED AT ONLY: $575,000
Address: 6442 Tailfeather Way, BRADENTON, FL 34203
Description
One or more photo(s) has been virtually staged. Welcome to the beautiful tara preserve. This remarkable residence boasts 2544 square feet of thoughtfully crafted living space, ensuring you will never feel confined. You enter the home through a foyer with high ceilings, featuring the added elegance of a beautiful mirrored wall. The separate dining area includes a built in buffet and another mirrored wall, allowing for either a formal or casual dining experience, depending on the owner's preference. The great room encompasses a spacious living area that integrates the kitchen, family room, and breakfast nook, which is adorned with a lovely bay window that overlooks the lanai and pool. Built in cabinets and shelves provide additional storage flanking the front window. Unlike many homes, this property includes a second living room that can serve as an office, reading room, or game room. There are four bedrooms, with the fourth bedroom located in the second floor loft currently utilized as a man cave, office, and computer room by the current owners. This space also serves as an excellent retreat for older grandchildren or guests, offering them a private area. Step outside to enjoy a refreshing dip in your heated pool, perfect for year round enjoyment in florida's sunny climate. Shopping and dining options are conveniently located at the end of tara blvd, just minutes away from the premium shopping and dining at university town center, benderson rowing, lakewood ranch main street, and a short drive to anna maria island or sarasota beaches and sarasota airport. The reasonable homeowners association fees cover amenities such as a community pool, tennis courts, pickleball courts, a community meeting room, basic cable, internet, and more. Additional features include a newer tile roof approx 10 years old, hvac new in 2018,newer pool pump & salt cell, & an energy efficient tankless water heater, and a sprinkler system. (membership to tara golf & cc is not mandatory, but buyers have the option to join for an additional fee. ) the property is conveniently located near tara elementary school and braden river high school. All the rooms on the first floor except... The 4th bedroom/ bonus room. The first floor features volume ceilings in the living room & the foyer and a vaulted ceiling in the kitchen & the family room area. )
Property Location and Similar Properties
Payment Calculator
- Principal & Interest -
- Property Tax $
- Home Insurance $
- HOA Fees $
- Monthly -
For a Fast & FREE Mortgage Pre-Approval Apply Now
Apply Now
 Apply Now
Apply Now- MLS#: A4647310 ( Residential )
- Street Address: 6442 Tailfeather Way
- Viewed: 86
- Price: $575,000
- Price sqft: $178
- Waterfront: No
- Year Built: 2003
- Bldg sqft: 3234
- Bedrooms: 4
- Total Baths: 2
- Full Baths: 2
- Garage / Parking Spaces: 2
- Days On Market: 253
- Additional Information
- Geolocation: 27.4277 / -82.4646
- County: MANATEE
- City: BRADENTON
- Zipcode: 34203
- Subdivision: Tara
- Elementary School: Tara Elementary
- Middle School: Braden River Middle
- High School: Braden River High
- Provided by: HORIZON REALTY INTERNATIONAL
- Contact: Colette Jay
- 941-238-0953

- DMCA Notice
Features
Building and Construction
- Covered Spaces: 0.00
- Exterior Features: Sidewalk, Sliding Doors
- Flooring: Carpet, Ceramic Tile
- Living Area: 2544.00
- Roof: Tile
Property Information
- Property Condition: Completed
Land Information
- Lot Features: Sidewalk, Unpaved
School Information
- High School: Braden River High
- Middle School: Braden River Middle
- School Elementary: Tara Elementary
Garage and Parking
- Garage Spaces: 2.00
- Open Parking Spaces: 0.00
- Parking Features: Garage Door Opener
Eco-Communities
- Pool Features: Gunite, Heated, In Ground
- Water Source: Public
Utilities
- Carport Spaces: 0.00
- Cooling: Central Air
- Heating: Central
- Pets Allowed: Yes
- Sewer: Public Sewer
- Utilities: Cable Connected, Electricity Connected, Natural Gas Connected, Public, Sewer Connected, Underground Utilities
Amenities
- Association Amenities: Cable TV, Clubhouse, Pickleball Court(s), Pool, Tennis Court(s)
Finance and Tax Information
- Home Owners Association Fee Includes: Common Area Taxes, Pool, Management
- Home Owners Association Fee: 1050.00
- Insurance Expense: 0.00
- Net Operating Income: 0.00
- Other Expense: 0.00
- Tax Year: 2024
Other Features
- Appliances: Dishwasher, Disposal, Dryer, Microwave, Range, Refrigerator, Tankless Water Heater, Washer
- Association Name: Cori Hansen
- Association Phone: 941-348-2912
- Country: US
- Interior Features: Built-in Features, Cathedral Ceiling(s), Ceiling Fans(s), Eat-in Kitchen, High Ceilings, Kitchen/Family Room Combo, Primary Bedroom Main Floor, Split Bedroom, Vaulted Ceiling(s), Walk-In Closet(s)
- Legal Description: LOT 11 TAILFEATHER WAY AT TARA PI#17315.6455/9
- Levels: Two
- Area Major: 34203 - Bradenton/Braden River/Lakewood Rch
- Occupant Type: Vacant
- Parcel Number: 1731564559
- Style: Colonial, Contemporary
- Views: 86
- Zoning Code: PDR/WP
Nearby Subdivisions
Arbor Reserve
Barrington Ridge Ph 1c
Braden Crossings Ph 1b
Briarwood
Carillon
Country Club
Creekwood Ph One Subphase I
Creekwood Ph Two Subphase A B
Creekwood Ph Two Subphase F
Dude Ranch Acres
Fairfax Ph One Sub
Fairfax Ph Two
Fairfax Ph Two Sub
Fairfield
Fairmont Park
Fairway Trace At Peridia I
Garden Lakes Estates Ph 6
Garden Lakes Estates Ph 7b7g
Garden Lakes Village Sec 3
Garden Lakes Village Sec 4
Garden Lakes Villas Sec 1
Garden Lakes Villas Sec 3
Gateway East
Groveland
Hammock Place Ii
Heights Ph I Subph Ia Ib Ph
Heights Ph Ii Subph A C Ph I
Heights Ph Ii Subph B
Lionshead Ph I
Mandalay Ph Ii
Marineland
Meadow Lake
Meadow Lakes
Meadow Lakes East
Moss Creek Ph I
Moss Creek Ph Ii Subph A
None
Oak Terrace Subdivision
Peridia
Peridia Isle
Plantation Oaks
Pride Park
Pride Park Area
Prospect Point
Regal Oaks
Ridge At Crossing Creek Ph I
Ridge At Crossing Creek Ph Ii
River Forest
River Landings Bluffs Ph I
River Landings Bluffs Ph Ii
River Place
Sabal Harbour Ph Iv
Sabal Harbour Ph V
Sabal Harbour Ph Vi
Sabal Harbour Ph Viii
Silverlake
Sterling Lake
Stoneledge
Sunniland
Tailfeather Way At Tara
Tara
Tara Golf And Country Club
Tara Ph 1
Tara Ph I
Tara Ph Ii Subphase B
Tara Ph Iii Subphase F
Tara Ph Iii Subphase G
Tara Villas
Tara Villas Of Twelve Oaks
The Plantations At Tara Golf
Villas At Tara
Wallingford
Water Oak
Willow Glen Section 2
Wingspan Way At Tara
Winter Gardens
Winter Gardens 4th 5th
Similar Properties
Contact Info
- The Real Estate Professional You Deserve
- Mobile: 904.248.9848
- phoenixwade@gmail.com
