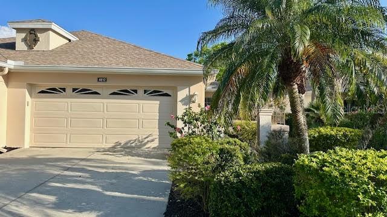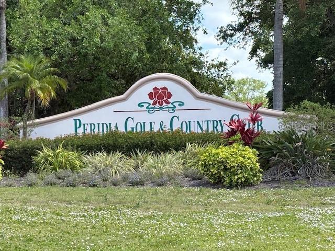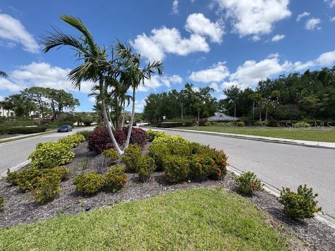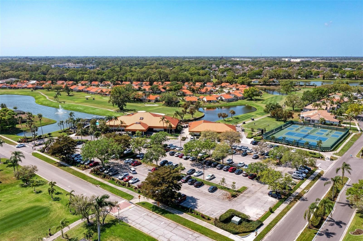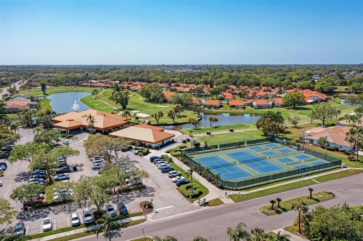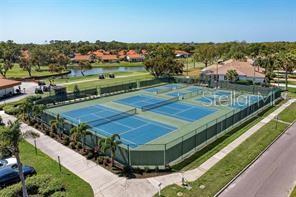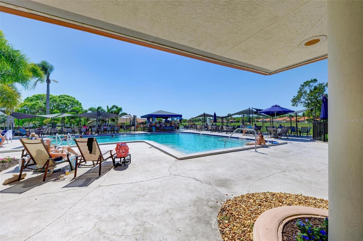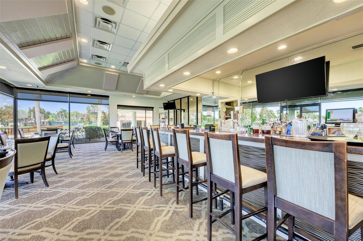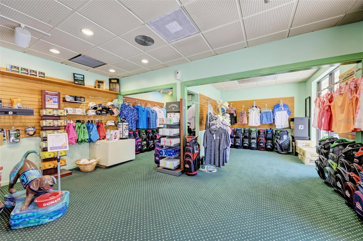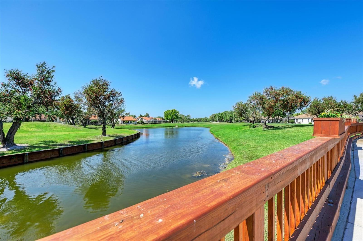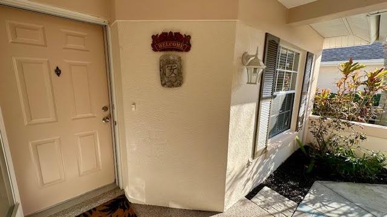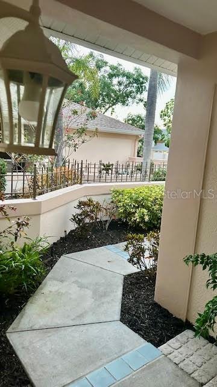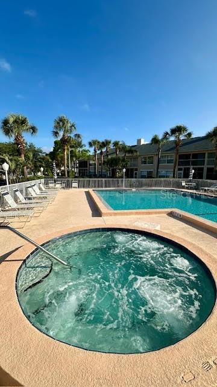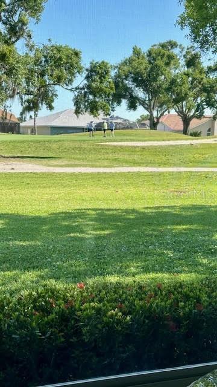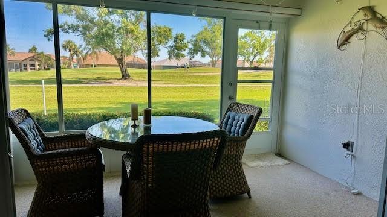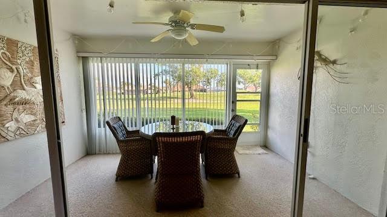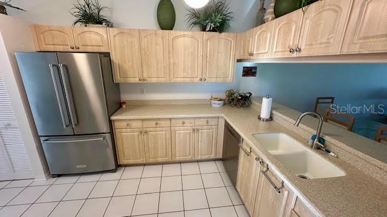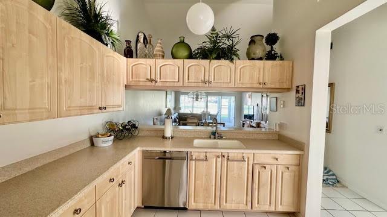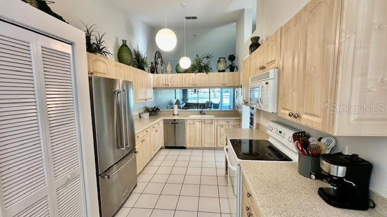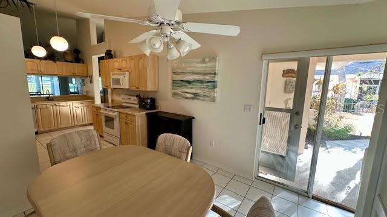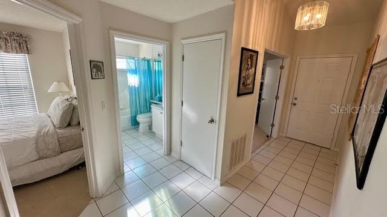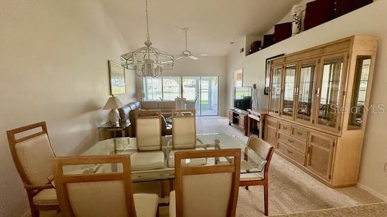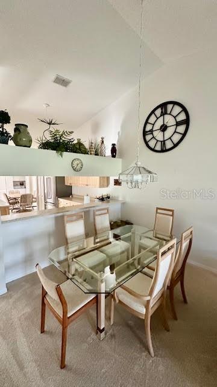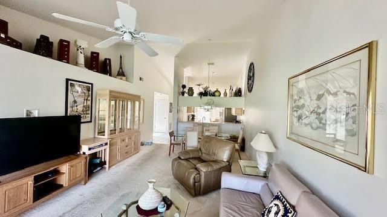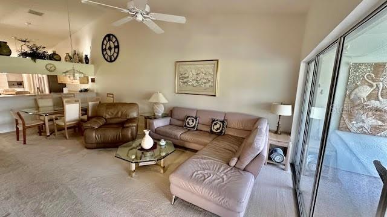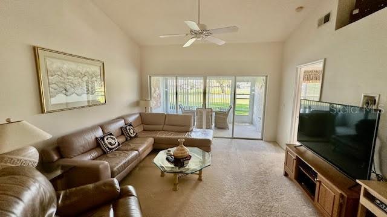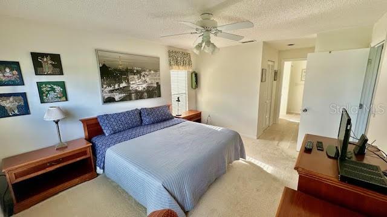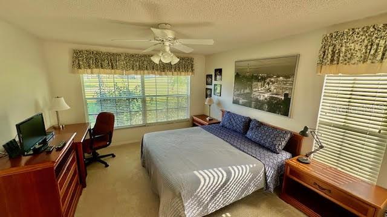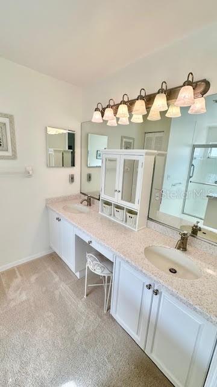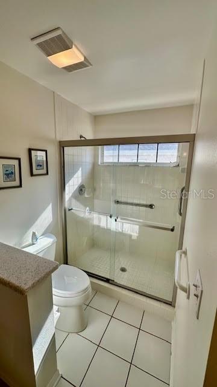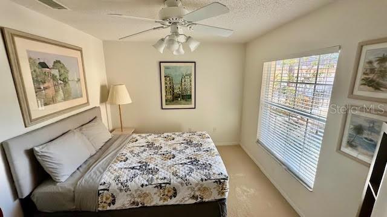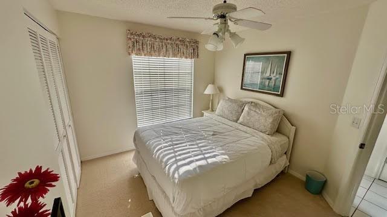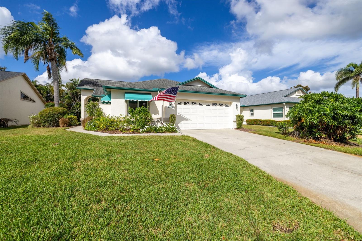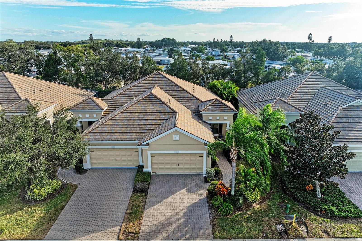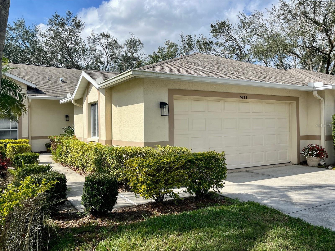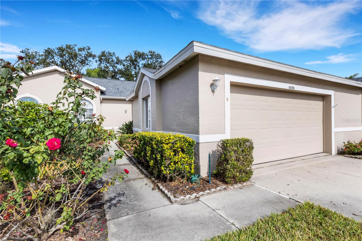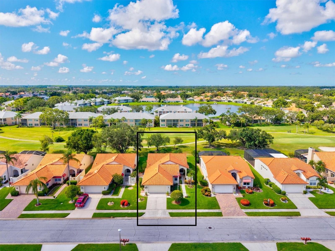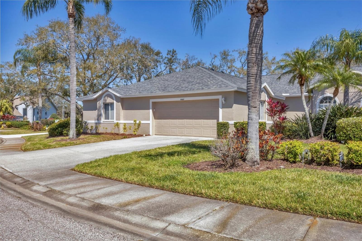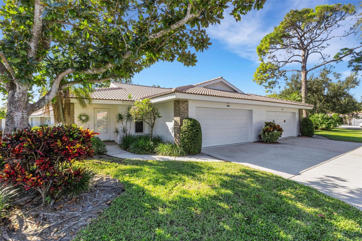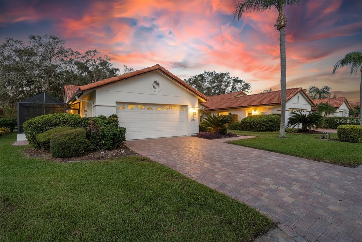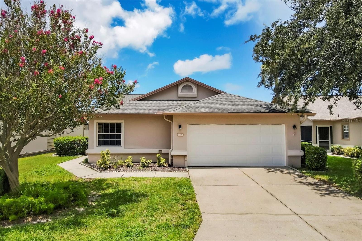PRICED AT ONLY: $329,000
Address: 4812 Sand Trap Circle E, BRADENTON, FL 34203
Description
Beautifully cared for 2 BR, 2 BA attached villa with a den and a 2 car garage. Light, bright, vaulted ceilings only begins to describe this home. Dual sinks in master bath, dual closets in master bedroom and view of golf course from master bedroom. Newer appliances and an updated kitchen with Corian countertops. Enjoy the gorgeous golf course views from the glass enclosed lanai while entertaining your guests or just relaxing. Fairway Trace has it own pool and spa for residents and their guests which conveniently is right across the street. Your ownership also gives you equity membership to the golf and country club with all of its facilities and events. Amenities include: 18 hole executive Golf course, ProShop, Restaurant/Bar, outdoor Tiki bar, live music, Tennis Courts, Pickleball, Heated pool, Dances, Cards, MahJongg to name a few. Close to shopping, beaches, hospital, and freeway. Call for a private showing. Master fee: $938 Qtr, Condo Fee: $1900 Qtr, $450 Yearly Food and Beverage Minimum, $4000 one time capital reserve fee, $250 Application fee.
Property Location and Similar Properties
Payment Calculator
- Principal & Interest -
- Property Tax $
- Home Insurance $
- HOA Fees $
- Monthly -
For a Fast & FREE Mortgage Pre-Approval Apply Now
Apply Now
 Apply Now
Apply Now- MLS#: A4647543 ( Residential )
- Street Address: 4812 Sand Trap Circle E
- Viewed: 148
- Price: $329,000
- Price sqft: $163
- Waterfront: No
- Year Built: 1992
- Bldg sqft: 2015
- Bedrooms: 2
- Total Baths: 2
- Full Baths: 2
- Garage / Parking Spaces: 2
- Days On Market: 252
- Additional Information
- Geolocation: 27.4562 / -82.5087
- County: MANATEE
- City: BRADENTON
- Zipcode: 34203
- Subdivision: Fairway Trace At Peridia I
- Provided by: SPECIALIZED REAL ESTATE LLC
- Contact: Otto Hajek
- 941-966-6836

- DMCA Notice
Features
Building and Construction
- Covered Spaces: 0.00
- Exterior Features: Other, Private Mailbox
- Flooring: Carpet, Ceramic Tile
- Living Area: 1416.00
- Roof: Shingle
Garage and Parking
- Garage Spaces: 2.00
- Open Parking Spaces: 0.00
Eco-Communities
- Water Source: Public
Utilities
- Carport Spaces: 0.00
- Cooling: Central Air
- Heating: Central, Electric
- Pets Allowed: Breed Restrictions, Cats OK, Dogs OK
- Sewer: Public Sewer
- Utilities: Cable Connected, Electricity Connected, Sewer Connected
Finance and Tax Information
- Home Owners Association Fee Includes: Cable TV, Pool, Escrow Reserves Fund, Internet, Maintenance Grounds, Management
- Home Owners Association Fee: 938.00
- Insurance Expense: 0.00
- Net Operating Income: 0.00
- Other Expense: 0.00
- Tax Year: 2024
Other Features
- Appliances: Dishwasher, Disposal, Dryer, Electric Water Heater, Microwave, Range, Refrigerator, Washer
- Association Name: CAMS BY STACIA/STACIA SEARCY
- Association Phone: 941-315-8044
- Country: US
- Interior Features: Cathedral Ceiling(s), Ceiling Fans(s), Eat-in Kitchen, High Ceilings, Solid Surface Counters, Thermostat, Vaulted Ceiling(s), Walk-In Closet(s), Window Treatments
- Legal Description: UNIT 4812 PH 3 FAIRWAY TRACE AT PERIDIA I A LAND CONDO PI#16980.2550/7
- Levels: One
- Area Major: 34203 - Bradenton/Braden River/Lakewood Rch
- Occupant Type: Owner
- Parcel Number: 1698025507
- Possession: Close Of Escrow
- Views: 148
- Zoning Code: PD-R
Nearby Subdivisions
Arbor Reserve
Barrington Ridge Ph 1c
Braden Crossings Ph 1b
Briarwood
Carillon
Country Club
Creekwood Ph One Subphase I
Creekwood Ph Two Subphase A B
Creekwood Ph Two Subphase F
Dude Ranch Acres
Fairfax Ph One Sub
Fairfax Ph Two
Fairfax Ph Two Sub
Fairfield
Fairmont Park
Fairway Trace At Peridia I
Garden Lakes Estates Ph 6
Garden Lakes Estates Ph 7b7g
Garden Lakes Village Sec 3
Garden Lakes Village Sec 4
Garden Lakes Villas Sec 1
Garden Lakes Villas Sec 3
Gateway East
Groveland
Hammock Place Ii
Heights Ph I Subph Ia Ib Ph
Heights Ph Ii Subph A C Ph I
Heights Ph Ii Subph B
Lionshead Ph I
Mandalay Ph Ii
Marineland
Meadow Lake
Meadow Lakes
Meadow Lakes East
Moss Creek Ph I
Moss Creek Ph Ii Subph A
None
Oak Terrace Subdivision
Peridia
Peridia Isle
Plantation Oaks
Pride Park
Pride Park Area
Prospect Point
Regal Oaks
Ridge At Crossing Creek Ph I
Ridge At Crossing Creek Ph Ii
River Forest
River Landings Bluffs Ph I
River Landings Bluffs Ph Ii
River Place
Sabal Harbour Ph Iv
Sabal Harbour Ph V
Sabal Harbour Ph Vi
Sabal Harbour Ph Viii
Silverlake
Sterling Lake
Stoneledge
Sunniland
Tailfeather Way At Tara
Tara
Tara Golf And Country Club
Tara Ph 1
Tara Ph I
Tara Ph Ii Subphase B
Tara Ph Iii Subphase F
Tara Ph Iii Subphase G
Tara Villas
Tara Villas Of Twelve Oaks
The Plantations At Tara Golf
Villas At Tara
Wallingford
Water Oak
Willow Glen Section 2
Wingspan Way At Tara
Winter Gardens
Winter Gardens 4th 5th
Similar Properties
Contact Info
- The Real Estate Professional You Deserve
- Mobile: 904.248.9848
- phoenixwade@gmail.com
