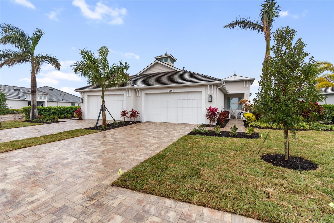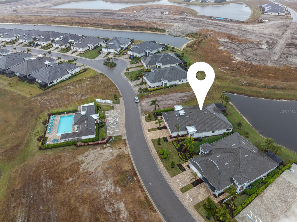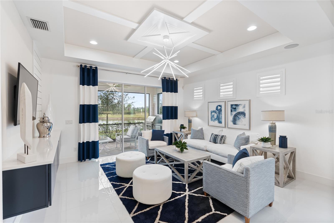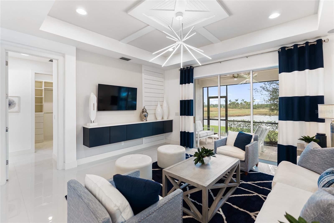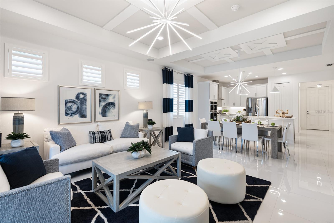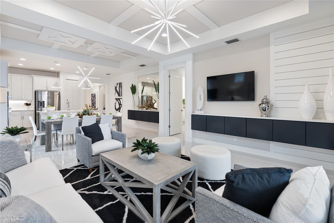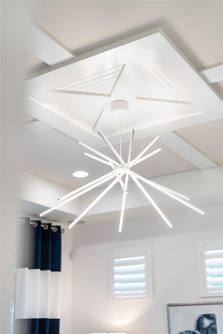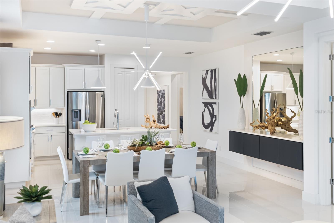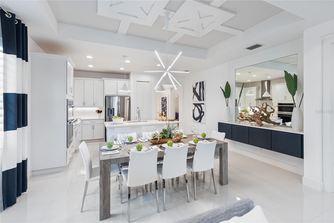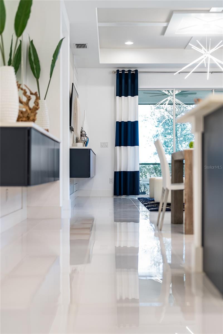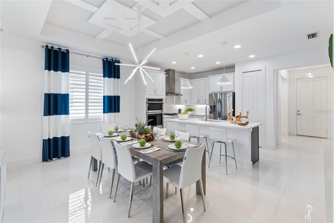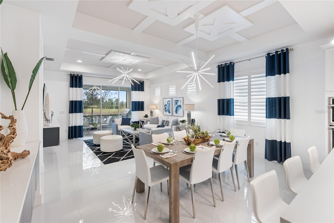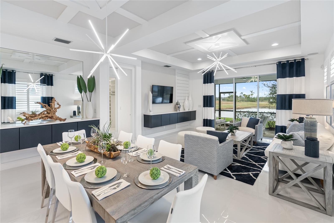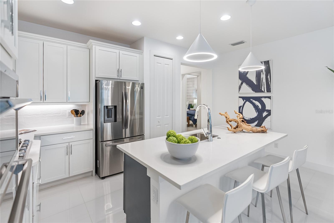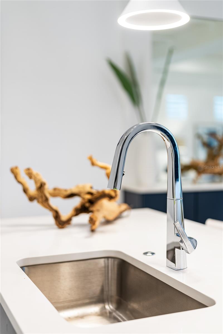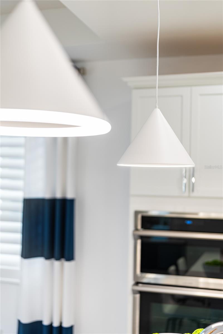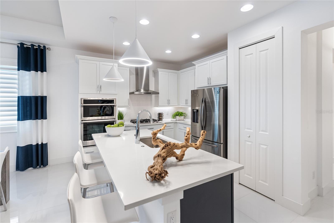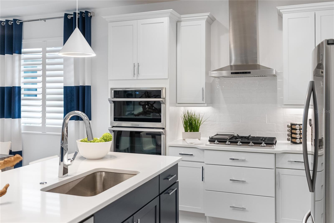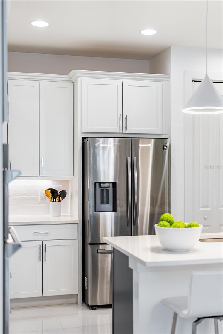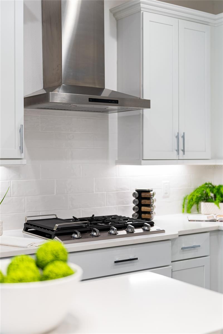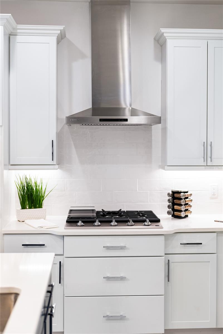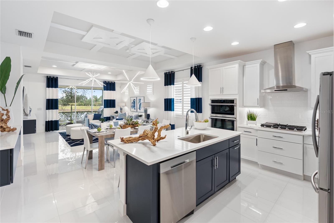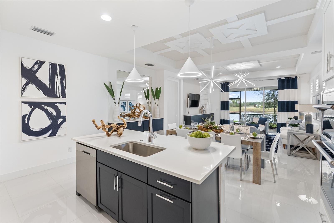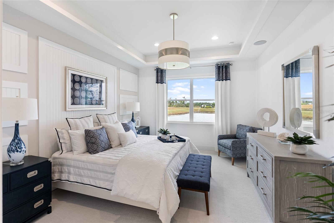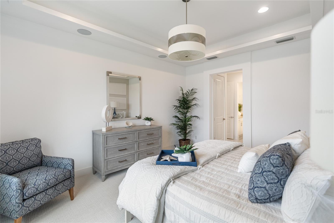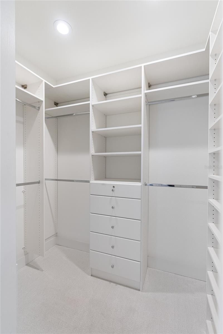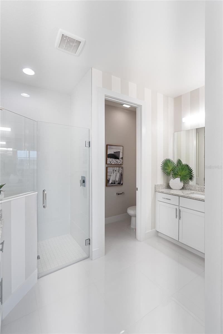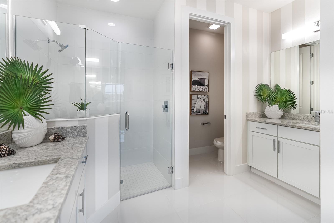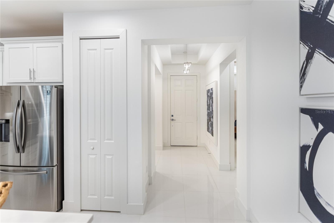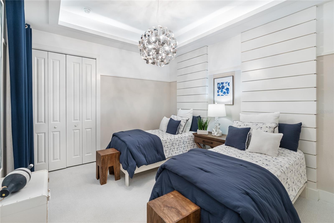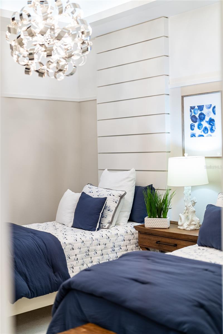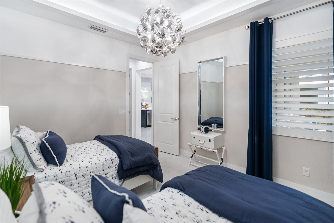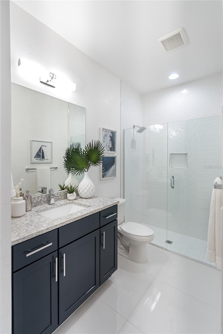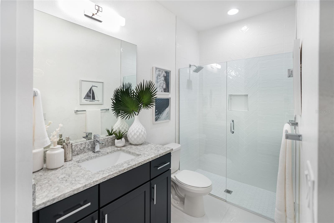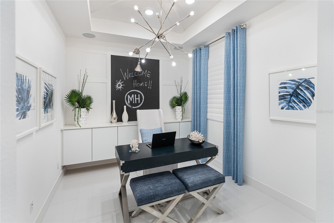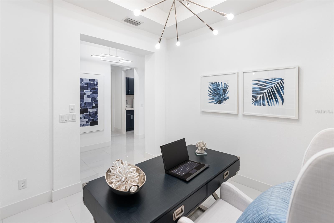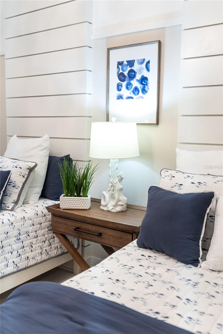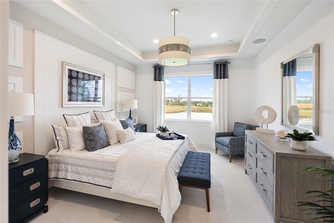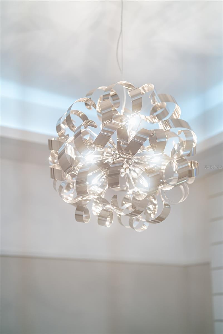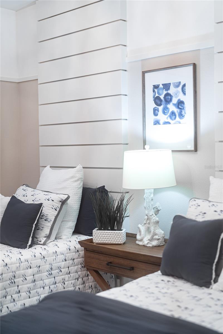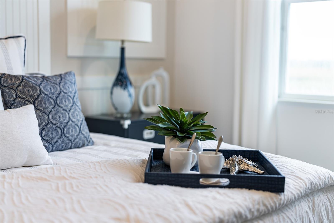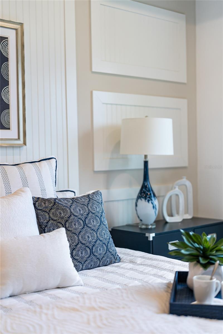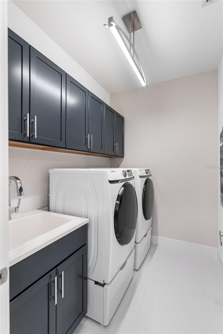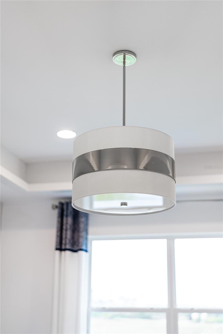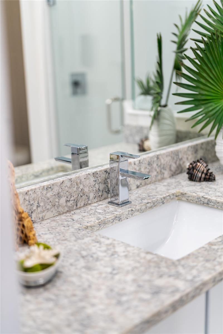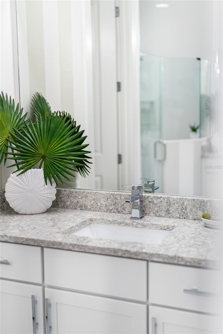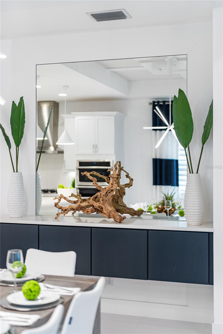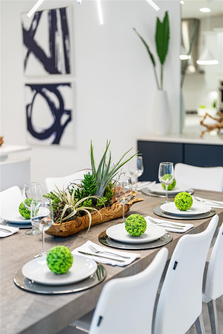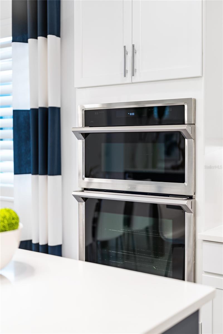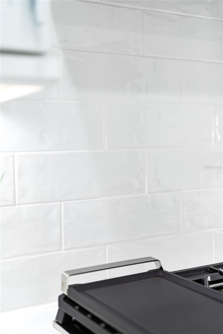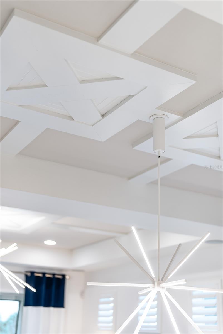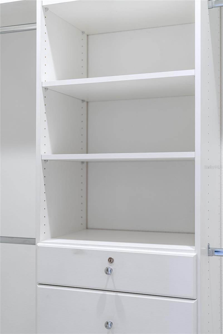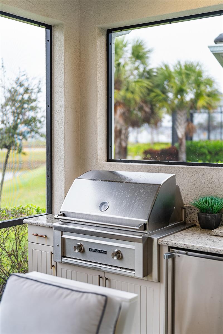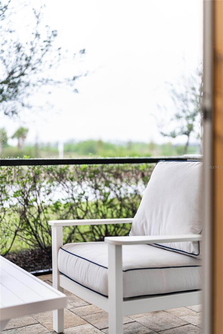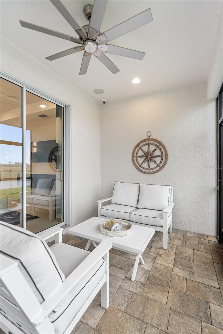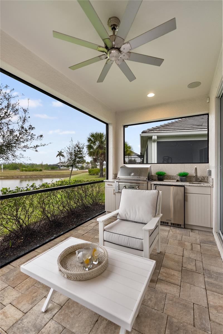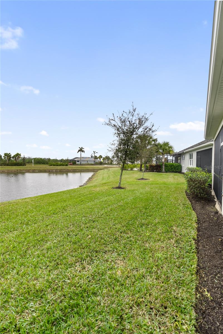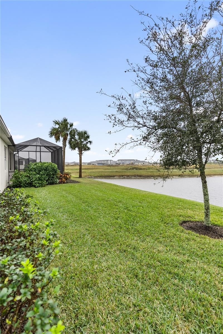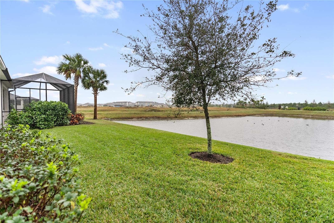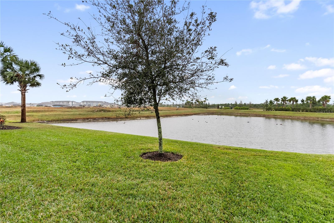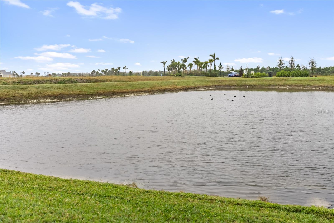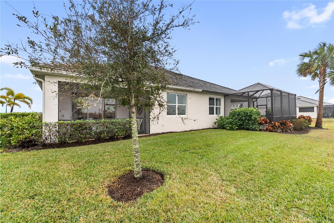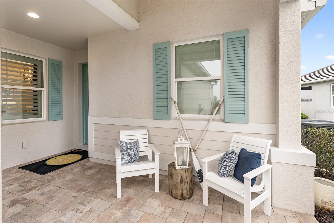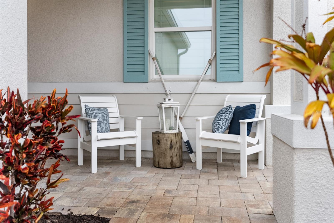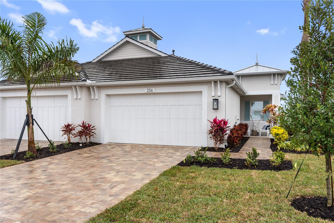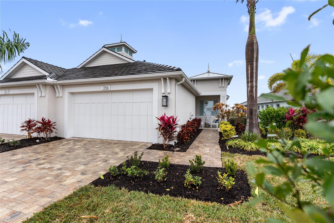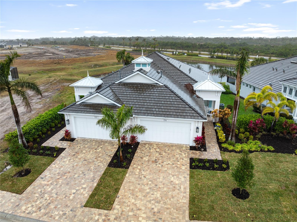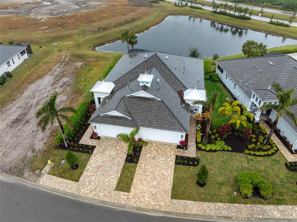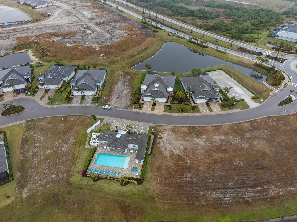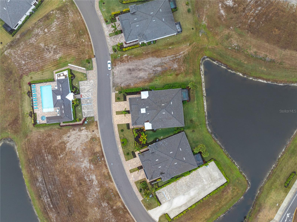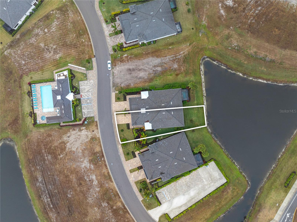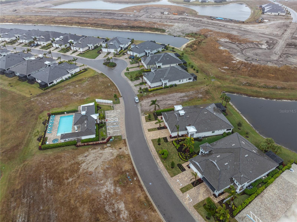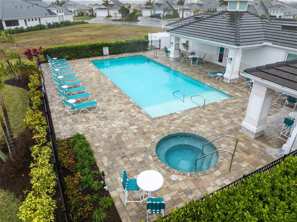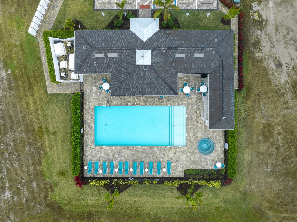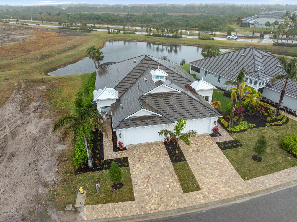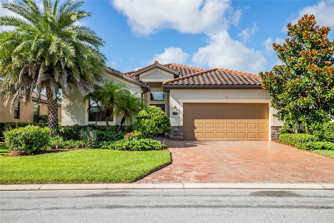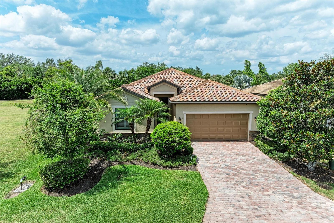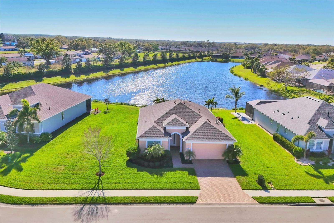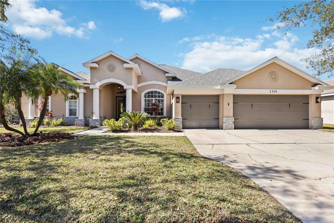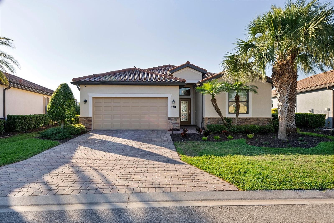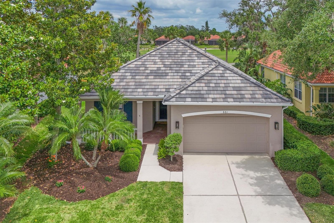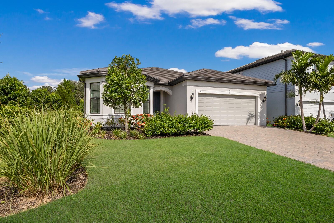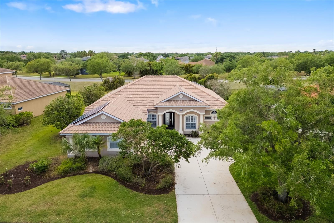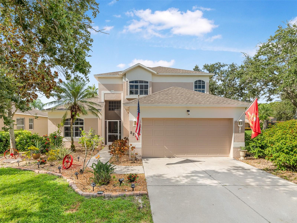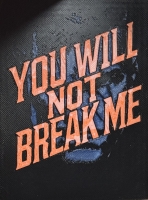PRICED AT ONLY: $550,000
Address: 256 Van Gogh Cove, BRADENTON, FL 34212
Description
Fall in Love with Paradise: Your Dream Home Adventure Awaits! Former Model Home, Fully Furnished!
Get ready to be swept off your feet by the enchanting allure of this contemporary and stylish two bedroom, two bathroom masterpiece! Step into a world of wonder as you cross the threshold of this captivating residence, where magic fills the air and every corner tells a story.
Your journey begins in a grand entryway that draws you in and leads you to the heart of the home: a stunning kitchen that's as functional as it is beautiful. This is where life's most precious moments unfold, from lively gatherings with loved ones. The expansive layout and top notch amenities make cooking a joy, while the open concept design keeps you connected to the fun even when you're playing host.
Venture further, and you'll find yourself in a breathtaking great room that flows seamlessly onto a lavish lanai. Here, the lines between indoor and outdoor living blur, and every day feels like an indulgent escape. Picture yourself basking in the sunshine, surrounded by lush greenery, as you let the cares of the world slip away.
But the true jewel of this home is the magnificent owner's suite, a private sanctuary designed with your comfort in mind. With a generous walk in closet and a opulenta like bathroom, this suite is your personal retreat from the world. Immerse yourself in the luxury of the walk in shower, or simply enjoy the convenience of dual vanities as you prepare for the day ahead.
Paradise isn't just about beauty, though it's about effortless living. That's why you'll find a perfectly positioned laundry room, a versatile second bedroom and bathroom, and a two car garage, all designed to make your life easier and more enjoyable.
This isn't just a house it's an experience, a feeling, a journey. It's your very own Paradise, a place where memories are made and dreams come true. Don't let this extraordinary adventure pass you by. Come, explore the enchantment of Paradise today, and let your new chapter begin!
Property Location and Similar Properties
Payment Calculator
- Principal & Interest -
- Property Tax $
- Home Insurance $
- HOA Fees $
- Monthly -
For a Fast & FREE Mortgage Pre-Approval Apply Now
Apply Now
 Apply Now
Apply Now- MLS#: A4648525 ( Residential )
- Street Address: 256 Van Gogh Cove
- Viewed: 32
- Price: $550,000
- Price sqft: $237
- Waterfront: No
- Year Built: 2020
- Bldg sqft: 2322
- Bedrooms: 2
- Total Baths: 2
- Full Baths: 2
- Garage / Parking Spaces: 2
- Days On Market: 143
- Additional Information
- Geolocation: 27.5027 / -82.4375
- County: MANATEE
- City: BRADENTON
- Zipcode: 34212
- Subdivision: Watercolor Place I
- Elementary School: Freedom Elementary
- Middle School: Carlos E. Haile Middle
- High School: Parrish Community High
- Provided by: PREFERRED SHORE LLC
- Contact: Erica Didiego
- 941-999-1179

- DMCA Notice
Features
Building and Construction
- Covered Spaces: 0.00
- Exterior Features: Sidewalk, Sliding Doors
- Flooring: Carpet, Tile
- Living Area: 1575.00
- Roof: Concrete, Tile
School Information
- High School: Parrish Community High
- Middle School: Carlos E. Haile Middle
- School Elementary: Freedom Elementary
Garage and Parking
- Garage Spaces: 2.00
- Open Parking Spaces: 0.00
Eco-Communities
- Water Source: Public
Utilities
- Carport Spaces: 0.00
- Cooling: Central Air
- Heating: Central
- Pets Allowed: Yes
- Sewer: Public Sewer
- Utilities: Electricity Connected
Finance and Tax Information
- Home Owners Association Fee: 263.00
- Insurance Expense: 0.00
- Net Operating Income: 0.00
- Other Expense: 0.00
- Tax Year: 2024
Other Features
- Appliances: Other
- Association Name: Sentry Management
- Country: US
- Interior Features: High Ceilings, Living Room/Dining Room Combo, Open Floorplan, Tray Ceiling(s)
- Legal Description: LOT 134, WATERCOLOR PLACE I PI #5464.0720/9
- Levels: One
- Area Major: 34212 - Bradenton
- Occupant Type: Vacant
- Parcel Number: 546407209
- Views: 32
- Zoning Code: RES
Nearby Subdivisions
Coddington
Coddington Ph I
Copperlefe
Country Creek
Country Creek Ph Ii
Country Creek Sub Ph I
Country Meadows Ph I
Cypress Creek Estates
Del Tierra Ph I
Del Tierra Ph Ii
Del Tierra Ph Iii
Del Tierra Ph Ivb Ivc
Enclave At Country Meadows
Gates Creek
Greenfield Plantation
Greenfield Plantation Ph I
Greenfield Plantationplanters
Greyhawk Landing Ph 1
Greyhawk Landing Ph 2
Greyhawk Landing Ph 3
Greyhawk Landing West Ph I
Greyhawk Landing West Ph Ii
Greyhawk Landing West Ph Iii
Greyhawk Landing West Ph Iva
Greyhawk Landing West Ph V-a
Greyhawk Landing West Ph Va
Hagle Park
Heritage Harbour Subphase E
Heritage Harbour Subphase F
Heritage Harbour Subphase J
Heritage Harbour Subphase J Un
Hidden Oaks
Hillwood Preserve
Lighthouse Cove At Heritage Ha
Magnolia Ranch
Mill Creek Ph I
Mill Creek Ph Ii
Mill Creek Ph Iii
Mill Creek Ph Iv
Mill Creek Ph Vb
Mill Creek Ph Vi
Mill Creek Ph Vii B
Mill Creek Ph Vii-a
Mill Creek Ph Vii-b
Mill Creek Ph Viia
Mill Creek Ph Viib
Mill Creek Phase Vii-a
Mill Creek Phase Viia
Millbrook At Greenfield
Millbrook At Greenfield Planta
None
Not Applicable
Old Grove At Greenfield Ph Iii
Palm Grove At Lakewood Ranch
Planters Manor At Greenfield P
Raven Crest
River Strand
River Strand Heritage Harbour
River Strand/heritage Harbour
River Strandheritage Harbour P
River Strandheritage Harbour S
River Wind
Riverside Preserve Ph 1
Riverside Preserve Ph Ii
Rye Meadows Sub
Rye Wilderness Estates Ph Ii
Rye Wilderness Estates Ph Iii
Rye Wilderness Estates Ph Iv
Stoneybrook At Heritage Harbou
The Sound At Waterlefe
The Twnhms At Lighthouse Cove
The Villas At Christian Retrea
Waterbury Grapefruit Tracts
Watercolor Place I
Watercolor Place Ph Ii
Waterlefe Golf River Club
Winding River
Similar Properties
Contact Info
- The Real Estate Professional You Deserve
- Mobile: 904.248.9848
- phoenixwade@gmail.com
