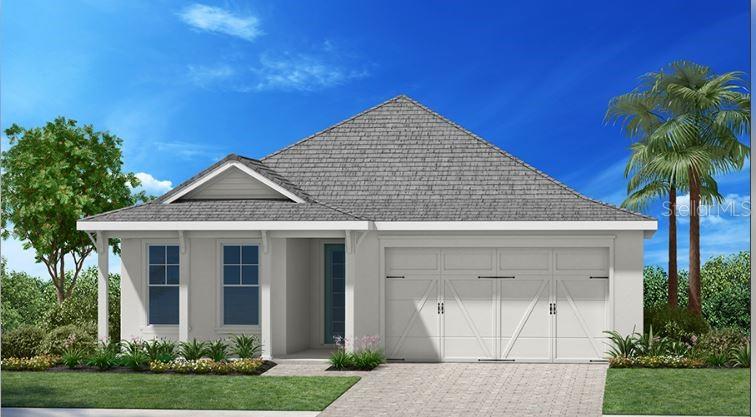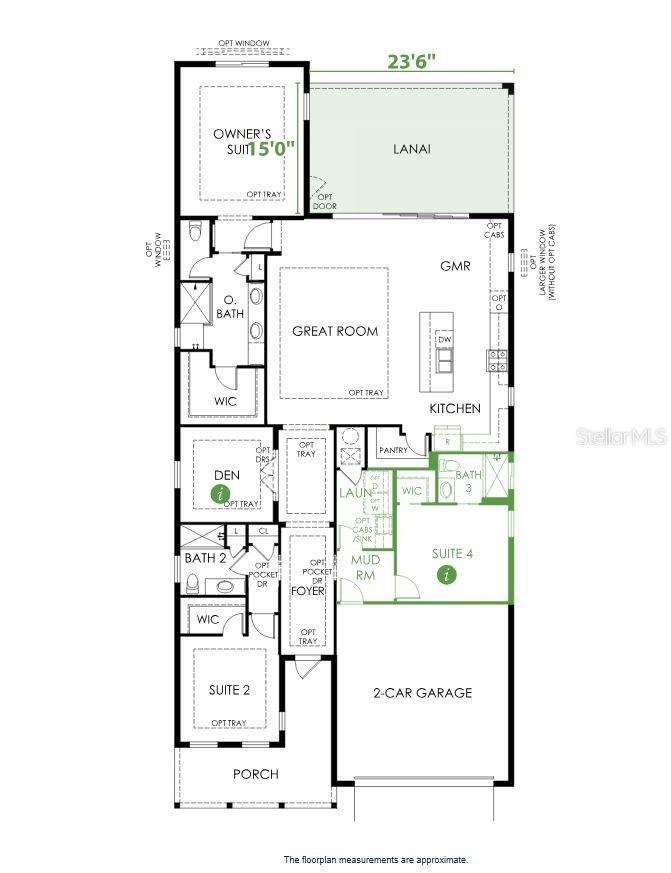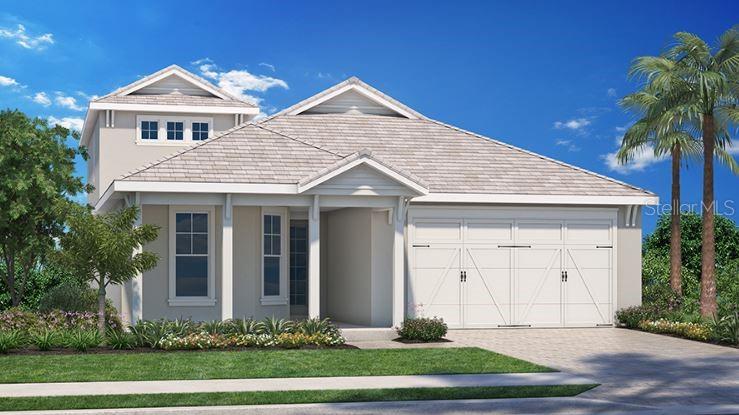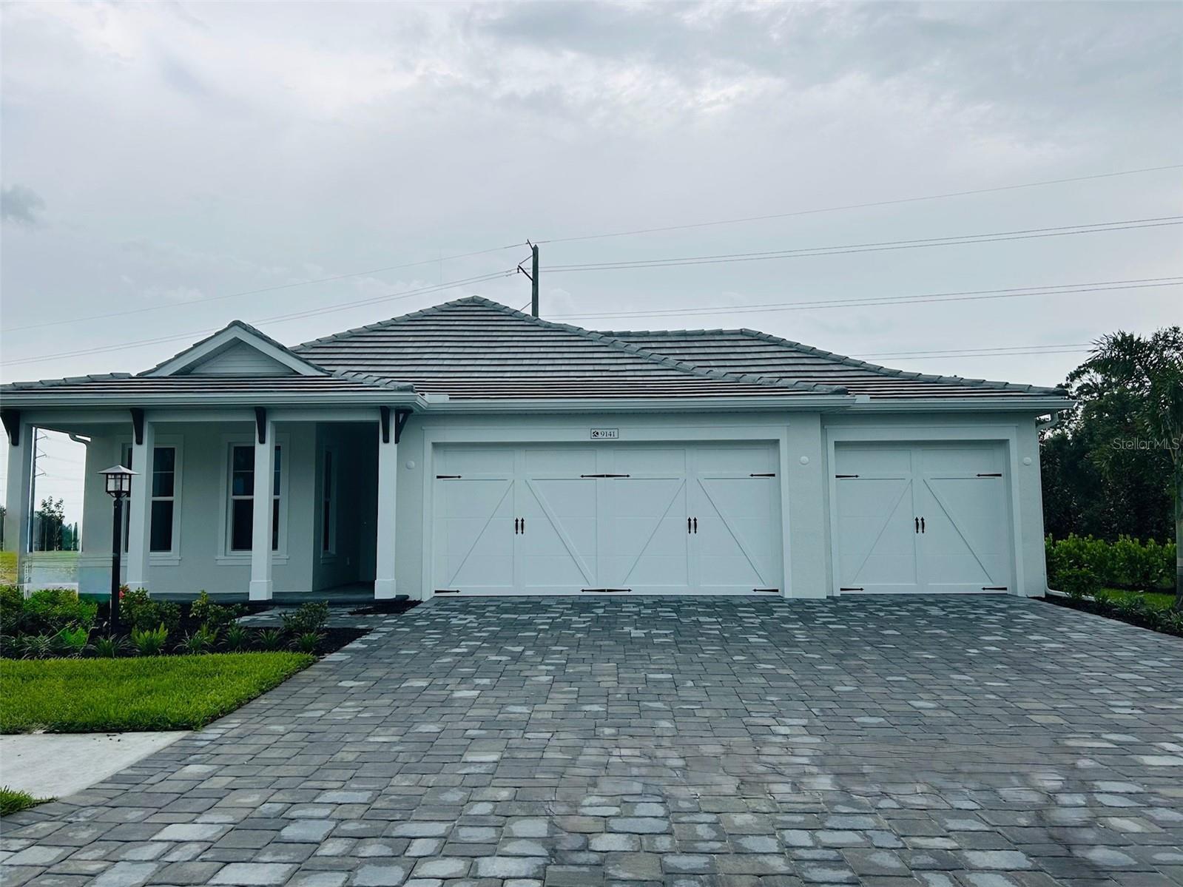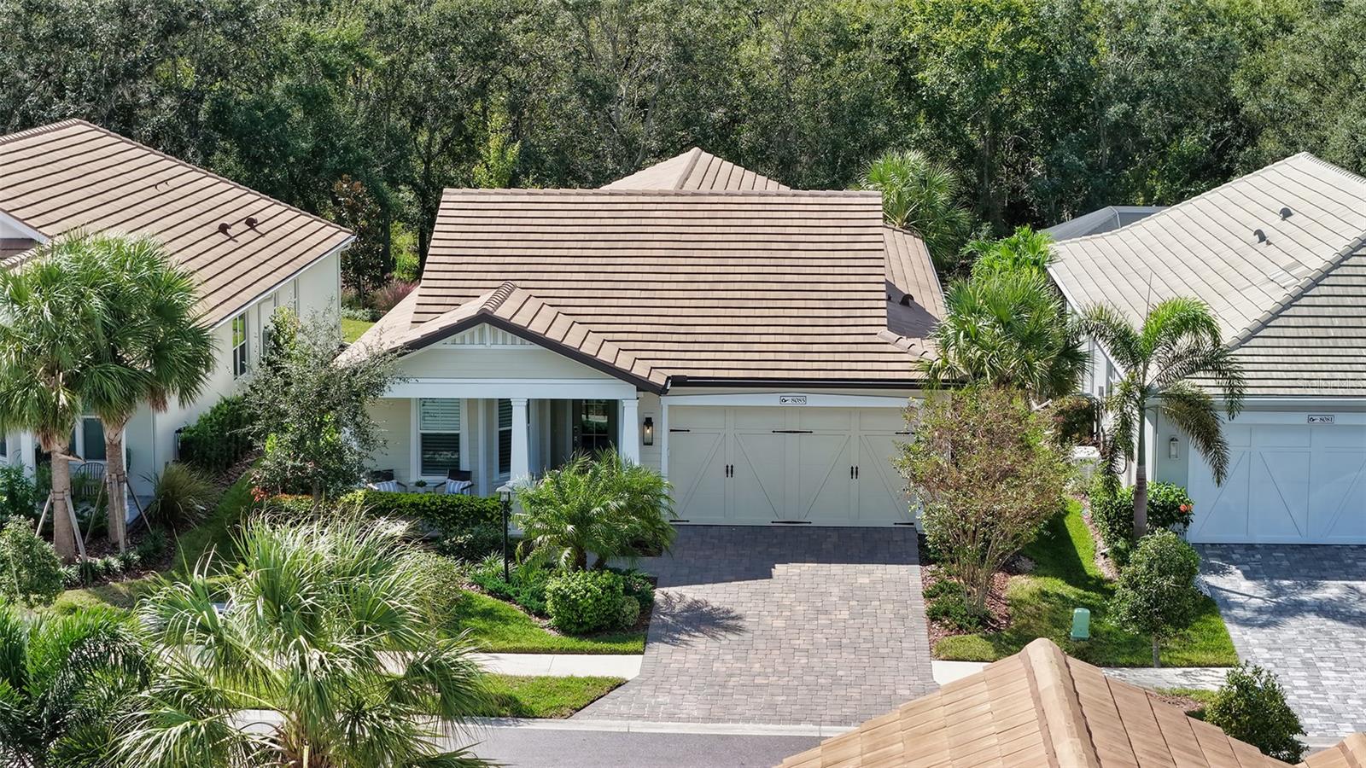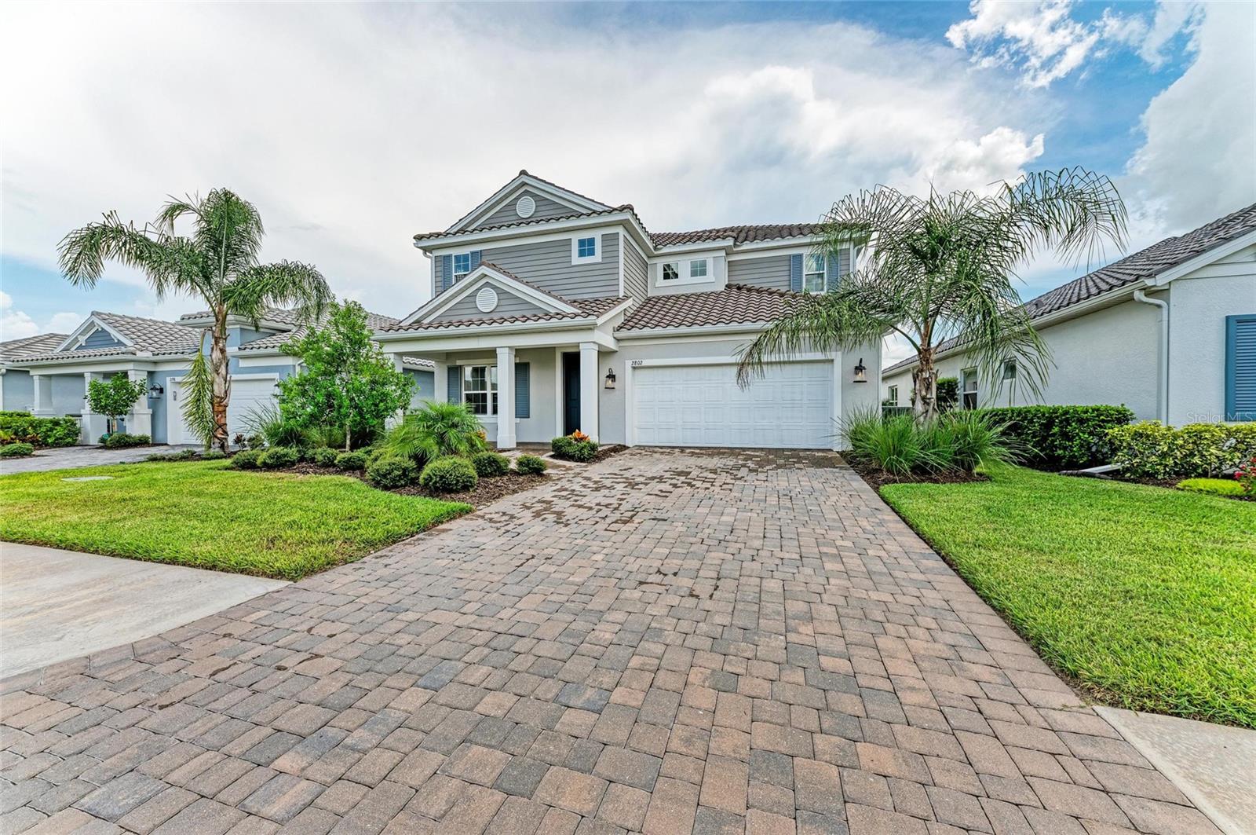PRICED AT ONLY: $799,000
Address: 9164 Florida Rock Trail, SARASOTA, FL 34240
Description
This Halyard floor plan offers 2,273 square feet with 3 bedrooms, 3 bathrooms, a den, and a 2 car garage. The home features the Coastal Elevation and includes tray ceilings in Foyers 1 and 2 as well as the Great Room. The kitchen is equipped with 42 upper cabinets, GE Profile Gourmet Appliance Package, upgraded quartz countertops, a backsplash, upgraded kitchen sink, and below cabinet LED lighting. Upgraded plank tile is installed throughout, and wall tile extends to the ceilings in all showers. Impact windows, upgraded bathroom cabinets, upgraded Moen plumbing fixtures, and additional electrical and lighting have been added. The Great Room opens to a large lanai with a Summer Kitchen Rough In that includes gas, plumbing, and electrical connections. Community amenities include The Summit at Shellstone Amenity Center with a Social Hall, Fitness Center, Pool and Spa, Firepit, Poolside Cabanas, Poolside BBQ Grills, and Fitness Lawn. Residents also have access to Midway Park featuring a Pro Shop, Screened Pavilion, Play Areas, Dog Parks, Basketball Court, 8 Pickleball Courts, 6 Tennis Courts, Kayak Launch, Outdoor Fitness Area, and Shaded Picnic Areas. Shellstone offers convenient access to Downtown Waterside Place, Gulf Coast beaches, world class dining and shopping, several hospitals, and is located within the Sarasota School System. Sarasota International Airport is approximately 25 minutes away, and Tampa International Airport is approximately 70 minutes away.
Property Location and Similar Properties
Payment Calculator
- Principal & Interest -
- Property Tax $
- Home Insurance $
- HOA Fees $
- Monthly -
For a Fast & FREE Mortgage Pre-Approval Apply Now
Apply Now
 Apply Now
Apply Now- MLS#: A4652895 ( Residential )
- Street Address: 9164 Florida Rock Trail
- Viewed: 54
- Price: $799,000
- Price sqft: $246
- Waterfront: No
- Year Built: 2025
- Bldg sqft: 3243
- Bedrooms: 3
- Total Baths: 3
- Full Baths: 3
- Garage / Parking Spaces: 2
- Days On Market: 158
- Additional Information
- Geolocation: 27.362 / -82.3847
- County: SARASOTA
- City: SARASOTA
- Zipcode: 34240
- Subdivision: Shellstone At Waterside
- Elementary School: Tatum Ridge Elementary
- Middle School: McIntosh Middle
- High School: Booker High
- Provided by: HOMES BY TOWNE REALTY INC
- Contact: Marissa Stephenson
- 941-907-9799

- DMCA Notice
Features
Building and Construction
- Builder Model: Halyard
- Builder Name: Homes by Towne
- Covered Spaces: 0.00
- Exterior Features: Rain Gutters, Sidewalk
- Flooring: Ceramic Tile
- Living Area: 2273.00
- Roof: Tile
Property Information
- Property Condition: Completed
Land Information
- Lot Features: Conservation Area, In County, Paved
School Information
- High School: Booker High
- Middle School: McIntosh Middle
- School Elementary: Tatum Ridge Elementary
Garage and Parking
- Garage Spaces: 2.00
- Open Parking Spaces: 0.00
Eco-Communities
- Water Source: Public
Utilities
- Carport Spaces: 0.00
- Cooling: Central Air
- Heating: Heat Pump
- Pets Allowed: Breed Restrictions, Cats OK, Dogs OK
- Sewer: Public Sewer
- Utilities: Cable Available, Electricity Connected, Natural Gas Connected, Phone Available, Sewer Connected, Underground Utilities, Water Connected
Amenities
- Association Amenities: Basketball Court, Clubhouse, Fitness Center, Maintenance, Park, Pickleball Court(s), Playground, Pool, Spa/Hot Tub, Tennis Court(s), Trail(s)
Finance and Tax Information
- Home Owners Association Fee Includes: Maintenance Grounds, Recreational Facilities
- Home Owners Association Fee: 374.00
- Insurance Expense: 0.00
- Net Operating Income: 0.00
- Other Expense: 0.00
- Tax Year: 2024
Other Features
- Appliances: Built-In Oven, Cooktop, Dishwasher, Disposal, Gas Water Heater, Microwave, Range Hood, Refrigerator, Tankless Water Heater
- Association Name: Daniele Adams
- Association Phone: 239-561-1444
- Country: US
- Interior Features: Eat-in Kitchen, High Ceilings, In Wall Pest System, Kitchen/Family Room Combo, Open Floorplan, Primary Bedroom Main Floor, Smart Home, Solid Surface Counters, Stone Counters, Thermostat, Tray Ceiling(s), Walk-In Closet(s)
- Legal Description: LOT 235, SHELLSTONE AT WATERSIDE PHASES 1A & 1C, PB 57 PG 435-454
- Levels: One
- Area Major: 34240 - Sarasota
- Occupant Type: Vacant
- Parcel Number: 0198080235
- Style: Coastal
- View: Trees/Woods
- Views: 54
- Zoning Code: VPD
Nearby Subdivisions
3422 Lakehouse Cove At Waters
3422 - Lakehouse Cove At Water
Alcove
Artistry Ph 1a
Artistry Ph 2b
Artistry Ph 2c 2d
Artistry Ph 3a
Artistry Ph 3b
Avantiwaterside
Barton Farms
Barton Farms Laurel Lakes
Barton Farmslaurel Lakes
Bay Landing
Bay Lndg Ph 2a
Belair Estates
Bern Creek Ranches
Bungalow Walk Lakewood Ranch N
Car Collective
Deer Hammock
Emerald Landing At Waterside
Founders Club
Fox Creek Acres
Golf Club Estates
Hammocks
Hampton Lakes
Hidden Crk Ph 2
Hidden River
Hidden River Rep
Lakehouse Cove
Lakehouse Cove At Waterside
Lakehouse Cove At Waterside Ph
Lakehouse Cove/waterside Ph 2
Lakehouse Cove/waterside Ph 5
Lakehouse Covewaterside Ph 1
Lakehouse Covewaterside Ph 2
Lakehouse Covewaterside Ph 4
Lakehouse Covewaterside Ph 5
Lakehouse Covewaterside Phs 5
Laurel Meadows
Laurel Oak
Laurel Oak Estates Sec 02
Laurel Oak Estates Sec 04
Laurel Oak Estates Sec 06
Laurel Oak Estates Sec 11
Lot 43 Shellstone At Waterside
Meadow Walk
Metes Bounds
Monterey At Lakewood Ranch
Myakka Acres Old
None
Not Applicable
Oak Ford Golf Club
Paddocks Central
Paddocks I
Palmer Farms 3rd
Palmer Glen Ph 1
Palmer Reserve
Pine Valley Ranches
Racimo Ranches
Rainbow Ranch Acres
Sarasota
Sarasota Golf Club Colony 4
Sarasota Ranch Club
Shadowood
Shellstone At Waterside
Shoreview At Lakewood Ranch Wa
Shoreview/lakewood Ranch Water
Shoreviewlakewood Ranch Water
Sylvan Lea
Tatum Ridge
Vilano Ph 1
Villagespine Tree Spruce Pine
Villanova Colonnade Condo
Wild Blue
Wild Blue Phase I
Wild Blue At Waterside
Wild Blue At Waterside Phase 1
Wild Blue At Waterside Phase 2
Windward At Lakewood Ranch Pha
Windwardlakewood Ranch Ph 1
Windwardlakewood Ranch Rep
Worthington Ph 1
Worthingtonph 1
Similar Properties
Contact Info
- The Real Estate Professional You Deserve
- Mobile: 904.248.9848
- phoenixwade@gmail.com
