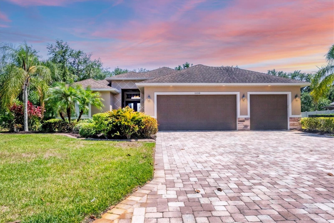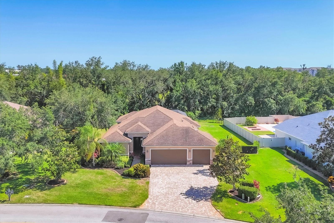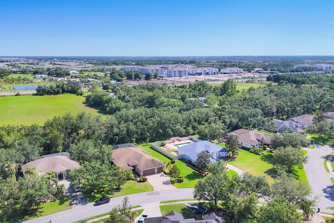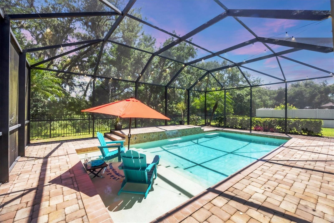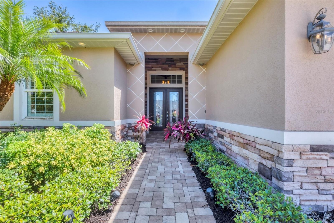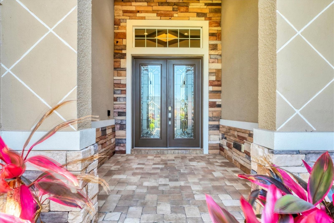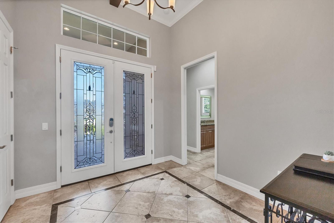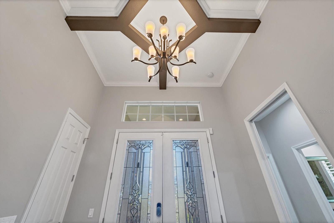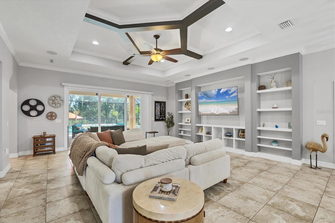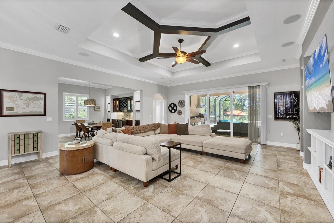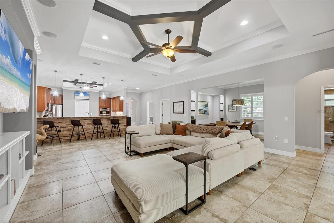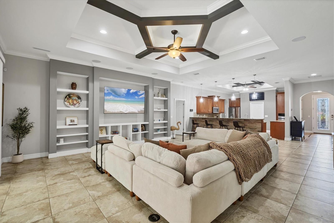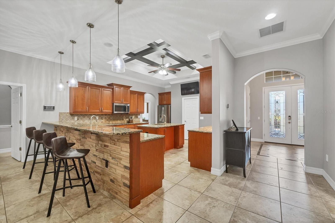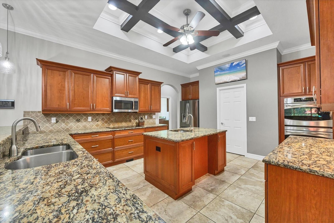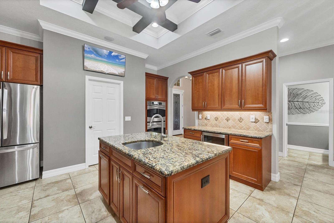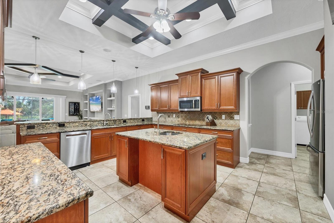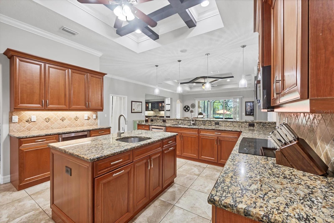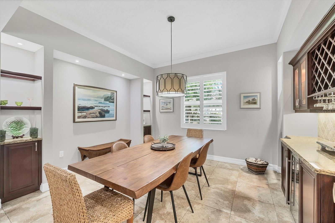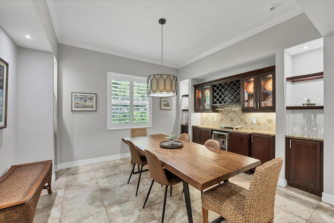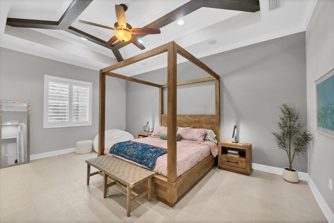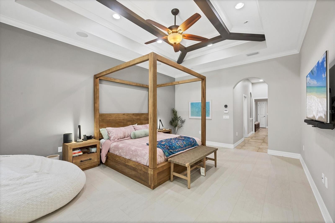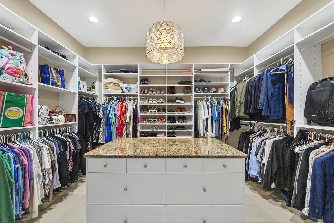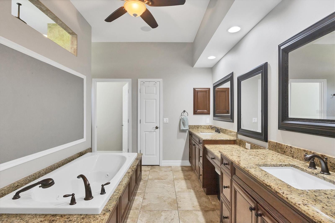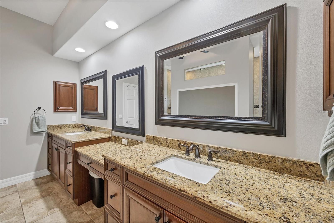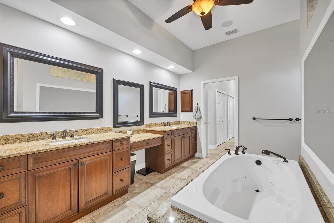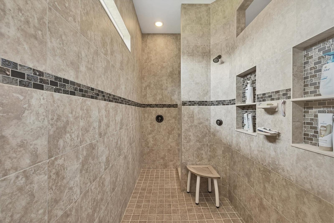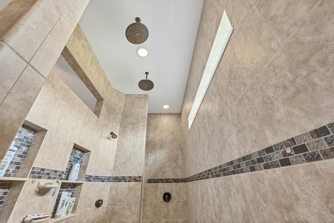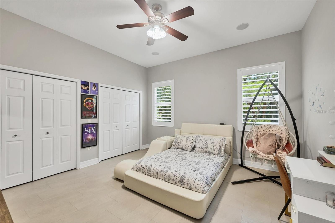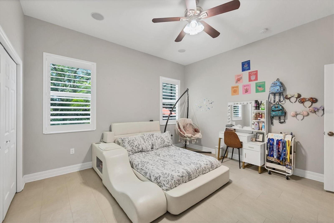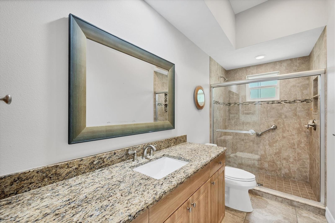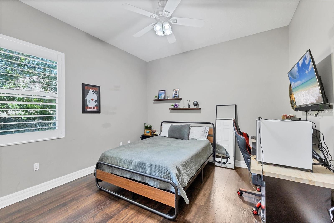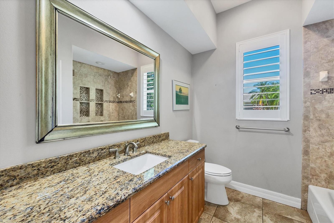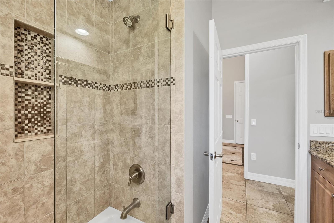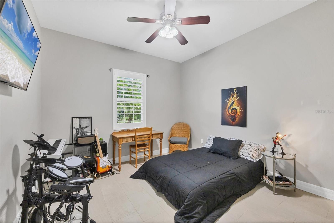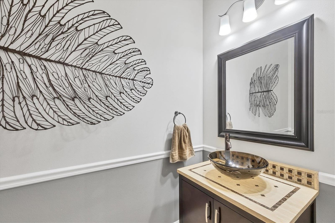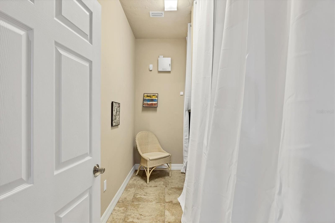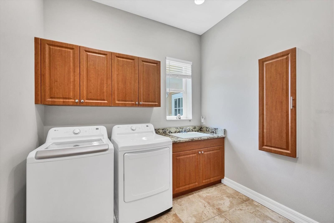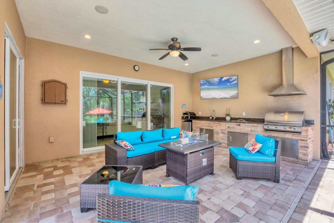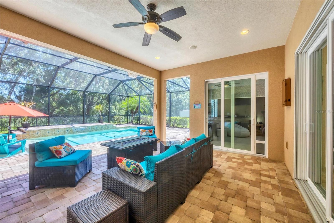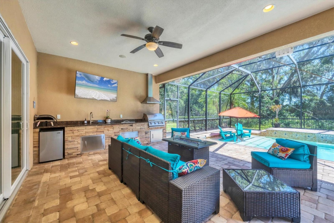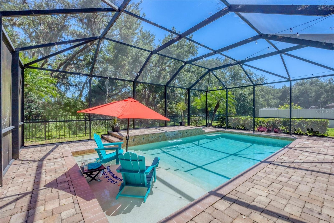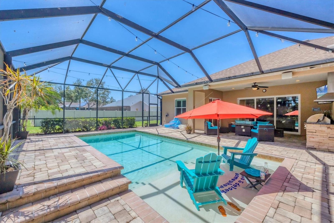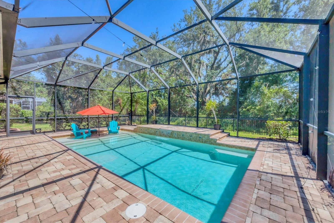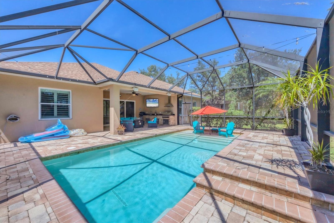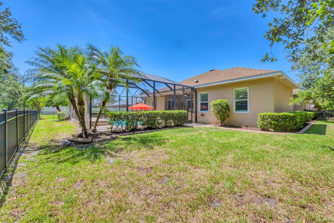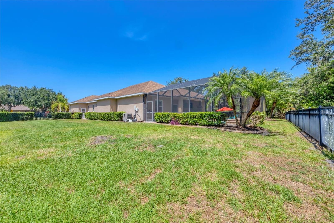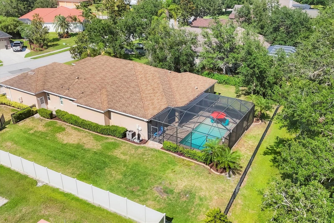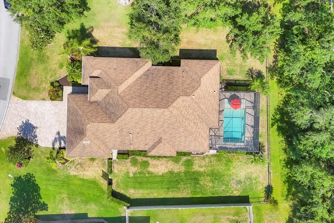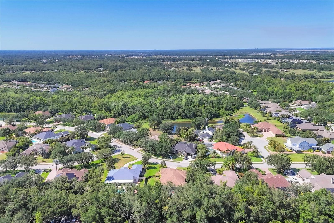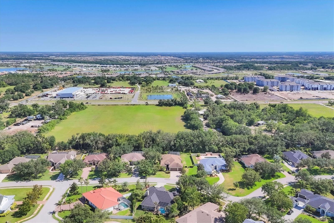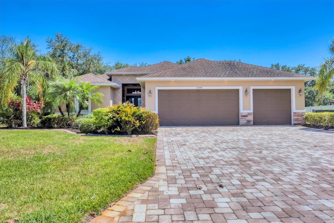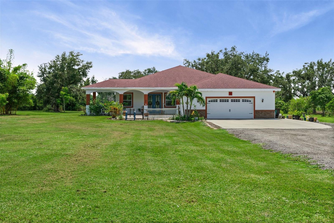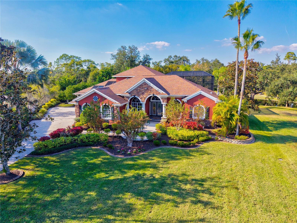PRICED AT ONLY: $1,199,000
Address: 15208 21st Avenue E, BRADENTON, FL 34212
Description
Welcome to Mill Creek. This custom designed residence, originally built as the builders personal home by Johnson Homes, offers the ultimate in luxury living and thoughtful craftsmanship. In the newer section of Mill Creek on over a half acre preserve lot, this four bedroom, three and a half bath home delivers refined comfort and enduring quality. Enter through double glass doors into a spacious interior featuring an oversized gourmet kitchen with European wood cabinetry, granite countertops, stainless steel appliances, dual sinks, dual disposals, crown molding and pendant lighting over a breakfast bar. A separate dining room includes built in cabinetry, a wine rack and a wine cooler, ideal for entertaining. The expansive living area showcases built in shelving and a Control4 video distribution system with full surround sound, including subwoofers in the ceiling and speakers extended to the pool area. The primary suite features a custom designed walk in closet and a luxurious bath with a double walk in shower and separate soaking tub. Designed for entertaining and everyday enjoyment, the outdoor living area includes a covered summer kitchen, a heated sparkling pool and a paver deck. Additional features include impact insulated windows and doors, spray foam/Icynene insulation, two air conditioning units, a sand finish stucco ceiling, and a flaked hologram epoxy coated oversized three car garage with exterior holiday light outlets and interior switches. This home also offers an upgraded peel and stick roof underlayment for enhanced protection. Mill Creek is known for its low HOA fees, no CDD fees, A rated schools and convenient access to Lakewood Ranch, Interstate 75, premier dining and shopping at University Town Center.
Property Location and Similar Properties
Payment Calculator
- Principal & Interest -
- Property Tax $
- Home Insurance $
- HOA Fees $
- Monthly -
For a Fast & FREE Mortgage Pre-Approval Apply Now
Apply Now
 Apply Now
Apply Now- MLS#: A4653175 ( Residential )
- Street Address: 15208 21st Avenue E
- Viewed: 212
- Price: $1,199,000
- Price sqft: $271
- Waterfront: No
- Year Built: 2013
- Bldg sqft: 4430
- Bedrooms: 4
- Total Baths: 4
- Full Baths: 3
- 1/2 Baths: 1
- Garage / Parking Spaces: 3
- Days On Market: 206
- Additional Information
- Geolocation: 27.478 / -82.388
- County: MANATEE
- City: BRADENTON
- Zipcode: 34212
- Subdivision: Mill Creek Ph Viib
- Elementary School: Gene Witt
- Middle School: Carlos E. Haile
- High School: Lakewood Ranch
- Provided by: PREMIER SOTHEBY'S INTERNATIONAL REALTY
- Contact: Thomas Hedge, JR
- 941-364-4000

- DMCA Notice
Features
Building and Construction
- Covered Spaces: 0.00
- Exterior Features: Outdoor Grill, Outdoor Kitchen, Sidewalk, Sliding Doors
- Flooring: Ceramic Tile, Luxury Vinyl
- Living Area: 3225.00
- Roof: Shingle
Land Information
- Lot Features: Greenbelt, Landscaped, Sidewalk
School Information
- High School: Lakewood Ranch High
- Middle School: Carlos E. Haile Middle
- School Elementary: Gene Witt Elementary
Garage and Parking
- Garage Spaces: 3.00
- Open Parking Spaces: 0.00
- Parking Features: Driveway, Garage Door Opener
Eco-Communities
- Pool Features: Heated, In Ground, Screen Enclosure
- Water Source: Public
Utilities
- Carport Spaces: 0.00
- Cooling: Central Air
- Heating: Central
- Pets Allowed: Yes
- Sewer: Public Sewer
- Utilities: Public
Finance and Tax Information
- Home Owners Association Fee Includes: Common Area Taxes
- Home Owners Association Fee: 600.00
- Insurance Expense: 0.00
- Net Operating Income: 0.00
- Other Expense: 0.00
- Tax Year: 2024
Other Features
- Appliances: Bar Fridge, Dishwasher, Disposal, Dryer, Electric Water Heater, Microwave, Range, Refrigerator, Washer, Wine Refrigerator
- Association Name: Justin Gonzalez
- Association Phone: 941-529-9595
- Country: US
- Interior Features: Central Vaccum, Crown Molding, High Ceilings, Open Floorplan, Primary Bedroom Main Floor, Solid Surface Counters, Solid Wood Cabinets, Split Bedroom
- Legal Description: LOT 7205 MILL CREEK PHASE VII B PI#5687.1530/9
- Levels: One
- Area Major: 34212 - Bradenton
- Occupant Type: Owner
- Parcel Number: 568715309
- Style: Florida
- View: Trees/Woods
- Views: 212
- Zoning Code: PDR
Nearby Subdivisions
1667816620 Waterline Road Acer
Brookside Estates
Coddington
Coddington Ph I
Coddington Ph Ii
Country Creek
Country Creek Ph Ii
Country Creek Ph Iii
Country Creek Sub Ph Iii
Country Meadows Ph I
Cypress Creek Estates
Del Tierra Ph I
Del Tierra Ph Iii
Del Tierra Ph Iva
Del Tierra Ph Ivb Ivc
Enclave At Country Meadows
Gates Creek
Greenfield Plantation
Greenfield Plantation Ph I
Greenfield Plantationplanters
Greyhawk Landing Ph 1
Greyhawk Landing Ph 2
Greyhawk Landing Ph 3
Greyhawk Landing Phase 3
Greyhawk Landing West Ph I
Greyhawk Landing West Ph Ii
Greyhawk Landing West Ph Iii
Greyhawk Landing West Ph Ivb
Greyhawk Landing West Ph Va
Hagle Park
Heritage Harbour Subphase E
Heritage Harbour Subphase F
Heritage Harbour Subphase J
Hidden Oaks
Hillwood Ph I Ii Iii
Hillwood Preserve
Lighthouse Cove At Heritage Ha
Magnolia Ranch
Mill Creek Ph I
Mill Creek Ph Ii
Mill Creek Ph Iii
Mill Creek Ph Iv
Mill Creek Ph Vb
Mill Creek Ph Vi
Mill Creek Ph Viia
Mill Creek Ph Viib
Mill Creek Phase Viia
Millbrook At Greenfield Planta
Not Applicable
Old Grove At Greenfield Ph Iii
Palm Grove At Lakewood Ranch
Planters Manor At Greenfield P
Raven Crest
River Strand
River Strand Heritage Harbour
River Wind
Riverside Preserve Ph 1
Riverside Preserve Ph Ii
Rye Meadows Sub
Rye Wilderness Estates Ph I
Rye Wilderness Estates Ph Ii
Rye Wilderness Estates Ph Iii
Rye Wilderness Estates Ph Iv
Stoneybrook At Heritage Harbou
The Villas At Christian Retrea
Waterbury Grapefruit Tracts
Watercolor Place I
Watercolor Place Ph Ii
Waterlefe
Waterlefe Golf River Club
Winding River
Similar Properties
Contact Info
- The Real Estate Professional You Deserve
- Mobile: 904.248.9848
- phoenixwade@gmail.com

