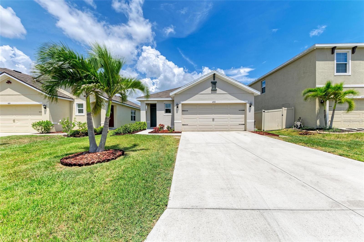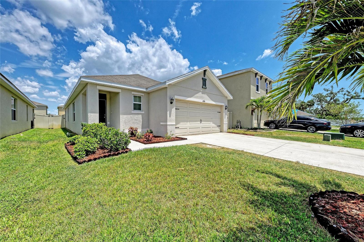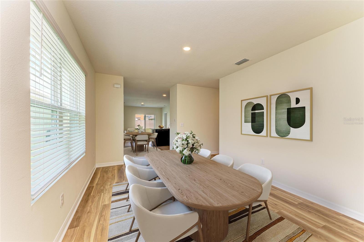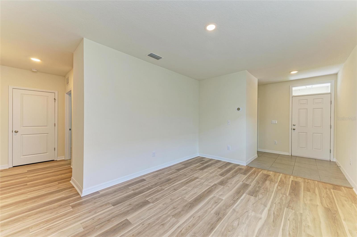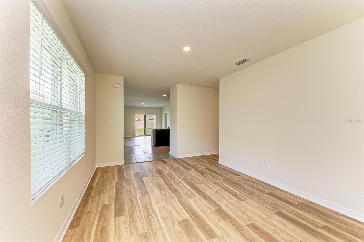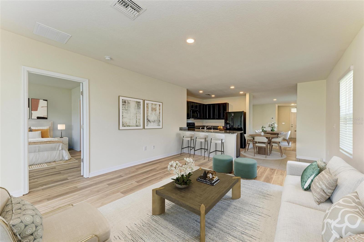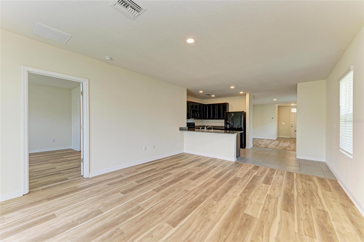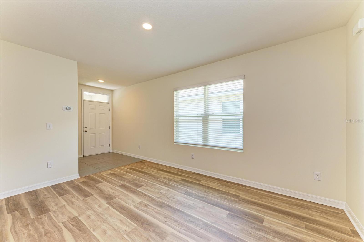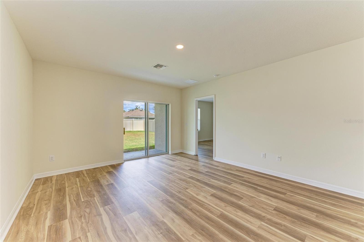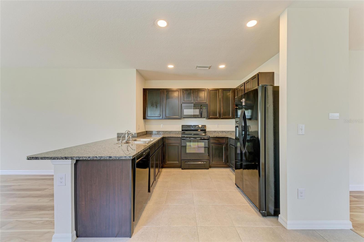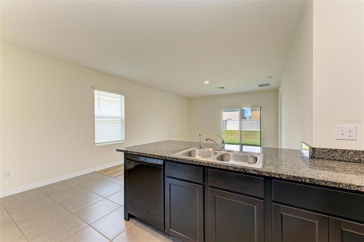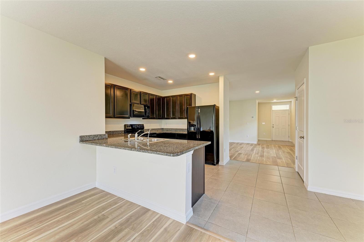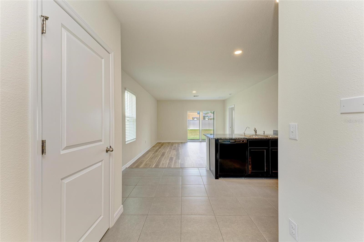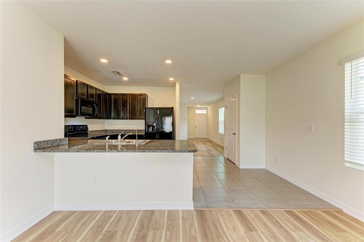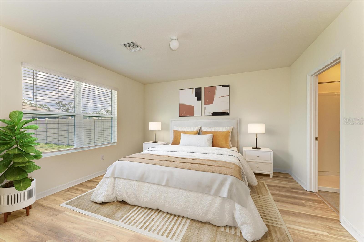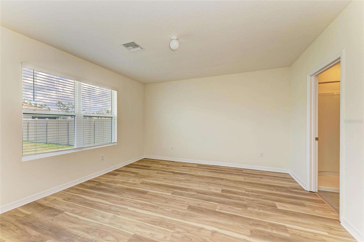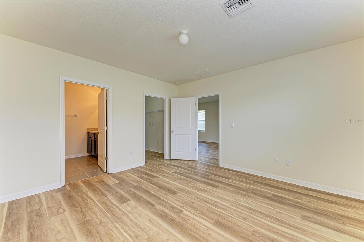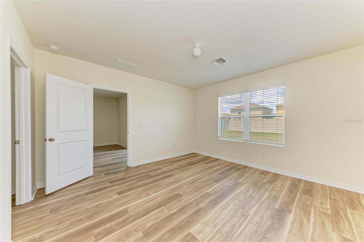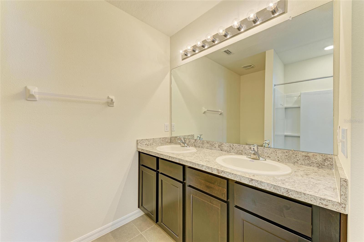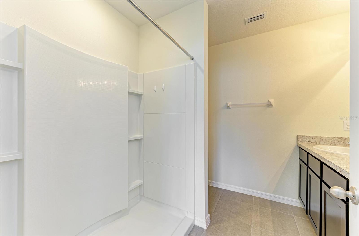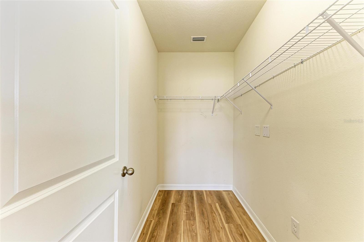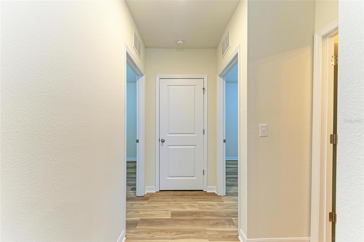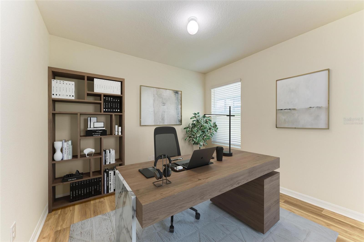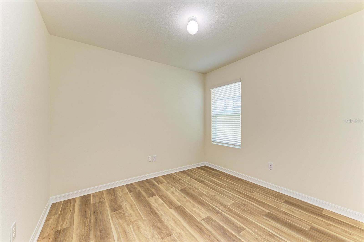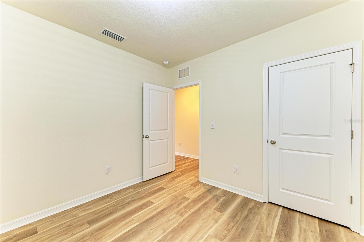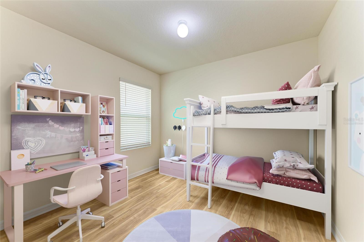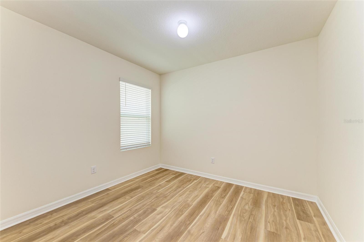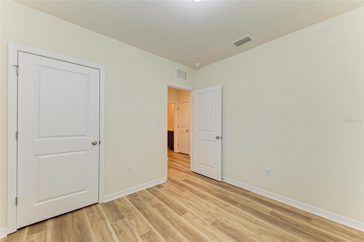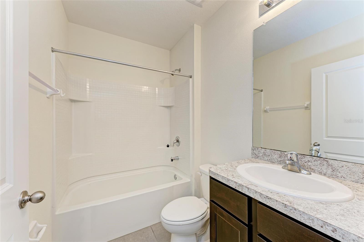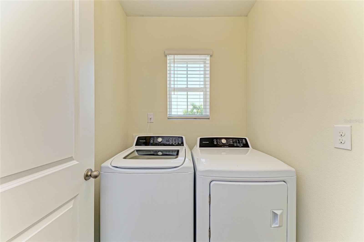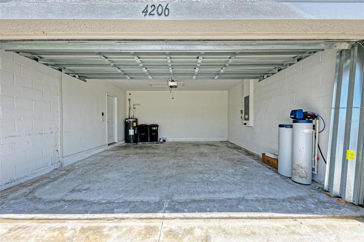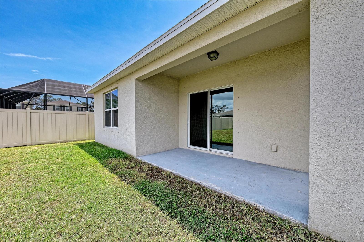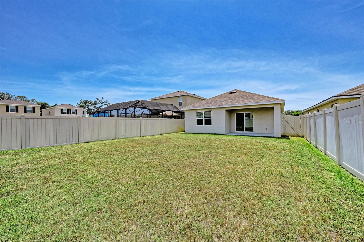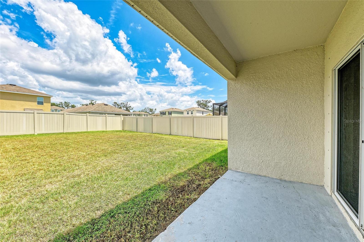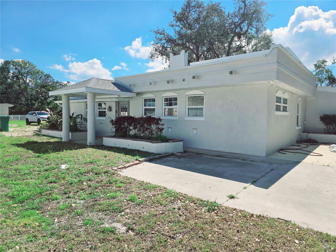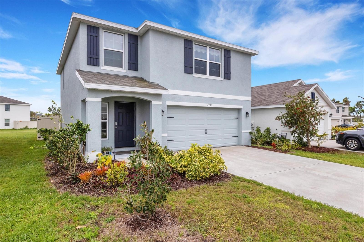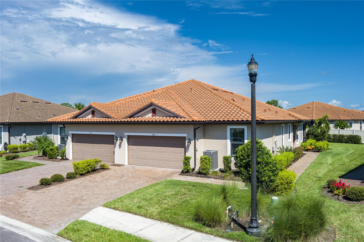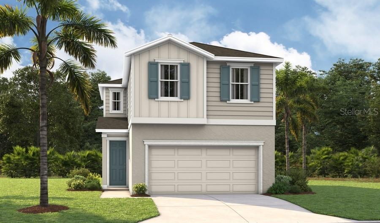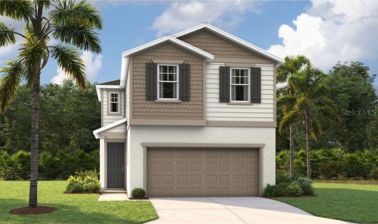PRICED AT ONLY: $320,000
Address: 4206 Park Willow Avenue, PALMETTO, FL 34221
Description
One or more photo(s) has been virtually staged. Why wait to build! Come take a look at this like new move in ready, beautifully maintained 3 Bedroom, 2 Bath updated home in Silverstone South. Built in 2019 this home offers an open floor plan with lots of natural light. Recent updates include professionally painted interior, newly installed luxury vinyl plank flooring throughout (NO CARPET!) main living areas and bedrooms, new water heater, Google Nest thermostat, smart lights in the living area, whole house water softening system, reverse osmosis system under kitchen sink. A spacious kitchen with oversized peninsula island complete with shaker style cabinetry, granite counters, bar seating and ample counter space for meal preparation and entertaining. The functional split bedroom floor plan provides privacy for the primary suite which offers a generous space with a large walk in closet, en suite bath with dual sinks and walk in shower. The two additional bedrooms are a good size with convenient 2nd full bath, and a dedicated laundry room. Enjoy entertaining and privacy while relaxing on the covered patio and fully PVC fenced backyard thats also perfect for your pets. Silverstone South offers low HOA fees, a community pool and convenient location minutes to I 75, and a variety of dining and shopping.
Property Location and Similar Properties
Payment Calculator
- Principal & Interest -
- Property Tax $
- Home Insurance $
- HOA Fees $
- Monthly -
For a Fast & FREE Mortgage Pre-Approval Apply Now
Apply Now
 Apply Now
Apply Now- MLS#: A4653732 ( Residential )
- Street Address: 4206 Park Willow Avenue
- Viewed: 19
- Price: $320,000
- Price sqft: $157
- Waterfront: No
- Year Built: 2019
- Bldg sqft: 2034
- Bedrooms: 3
- Total Baths: 2
- Full Baths: 2
- Garage / Parking Spaces: 2
- Days On Market: 99
- Additional Information
- Geolocation: 27.5508 / -82.513
- County: MANATEE
- City: PALMETTO
- Zipcode: 34221
- Subdivision: Willow Hammock Ph 1a 1b
- Provided by: COLDWELL BANKER REALTY
- Contact: Dee Silvestrini
- 941-907-1033

- DMCA Notice
Features
Building and Construction
- Covered Spaces: 0.00
- Exterior Features: Hurricane Shutters, Sidewalk
- Fencing: Vinyl
- Flooring: Ceramic Tile, Laminate
- Living Area: 1516.00
- Roof: Shingle
Garage and Parking
- Garage Spaces: 2.00
- Open Parking Spaces: 0.00
- Parking Features: Driveway
Eco-Communities
- Water Source: Public
Utilities
- Carport Spaces: 0.00
- Cooling: Central Air
- Heating: Electric
- Pets Allowed: Cats OK, Dogs OK
- Sewer: Public Sewer
- Utilities: BB/HS Internet Available, Cable Available, Electricity Connected, Sewer Connected, Sprinkler Recycled, Underground Utilities, Water Connected
Finance and Tax Information
- Home Owners Association Fee: 84.00
- Insurance Expense: 0.00
- Net Operating Income: 0.00
- Other Expense: 0.00
- Tax Year: 2024
Other Features
- Appliances: Dishwasher, Dryer, Electric Water Heater, Microwave, Range, Refrigerator, Washer, Whole House R.O. System
- Association Name: Vesta Property Services/Amanda Holste
- Association Phone: 727-258-0092
- Country: US
- Interior Features: Ceiling Fans(s), Kitchen/Family Room Combo, Open Floorplan, Primary Bedroom Main Floor, Stone Counters, Walk-In Closet(s), Window Treatments
- Legal Description: LOT 82, WILLOW HAMMOCK PH 1A & 1B PI#7450.2240/9
- Levels: One
- Area Major: 34221 - Palmetto/Rubonia
- Occupant Type: Vacant
- Parcel Number: 745022409
- Possession: Close Of Escrow
- Style: Contemporary
- Views: 19
- Zoning Code: RESI
Nearby Subdivisions
A R Anthonys Sub Of Pt Sec1423
Allens Sub Of Lt Atzroths Ad T
Amber Glen
Artisan Lakes
Artisan Lakes Eaves Bend
Artisan Lakes Eaves Bend Ph I
Artisan Lakes Eaves Bend Ph Ii
Artisan Lakes Esplanade Ph I S
Artisan Lakes Esplanade Ph Iv
Bahia Vista
Bahia Vista Subdivision
Bay Estates North
Bay View Park
Bay View Park -revised Plat-
Bay View Park Rev
Bay View Park Revised Plat
Bayou Estates North Iia Iib
Bayou Estates South
Captains Court
Coasterra
Courtneys Resub
Crystal Lakes
Crystal Lakes Ii
East Point Ogden
English
Fairway Oaks Ph 1
Fairway Oaks Ph I Ii Iii
Fairway Trace
Fairways At Imperial Lakewds1a
Fairways At Imperial Lakewoods
Flagstone Acres
G F I
Gillette Grove
Gulf Bay Estates
Gulf Bay Estates Blk 3
Gulf Bay Estates Blocks 1a 1
Gulf Bay Estates Blocks 47
Gulf & Bay Estates Blocks 1a,
H W Harrison
Hammocks At Riviera Dunes
Heather Glen Ph I
Heather Glen Ph Ii
Heritage Bay
Heron Creek Ph I
Imperial Lakes Estates
Imperial Lakes Residential
J H Brunjes
J T Flemings Palmetto Sub
Jackson Park
Jackson Xing Ph Ii
Kew Gardens
Lake Park
Leisure Lakes
Long Sub
Mandarin Grove
Mangrove Point
Maple Ridge
Marlee Acres
Melwood Oaks Ph Iib
Neighborhood
North Orange Estates
Northshore At Riviera Dunes Ph
Northwood Park
Not Applicable
Not On List
Oak View Ph I
Oak View Ph Iii
Oakdale Square
Oakhurst Park
Old Mill Preserve
Old Mill Preserve Ph Ii
Palm Lake Estates
Palm View Pk
Palmetto Estates
Palmetto Gardens Rev
Palmetto Heights
Palmetto Point
Palmetto Point Add
Palmetto Skyway Rep
Palmetto Skyway Sec 1
Palmetto Terrace
Palms At Coasterra
Patten Sub
Piney Point Homeowners Co-op
Pravela
R F Willis Of Memphis
Regency Oaks Ph I
Richards Add To Palmetto
Richards Add To Palmetto Conti
Rio Vista A M Lambs Resubdivid
Riverside Park
Riviera Dunes Marina
Riviera Dunes Marina Ph 3
Roy Family Ranches
Sanctuary Cove
Shadow Brook Mobile Home Unit
Sheffield Glenn
Silverstone North
Silverstone North Ph Ia Ib
Silverstone North Ph Ic Id
Silverstone North Ph Ic & Id
Silverstone North Ph Iia Iib
Silverstone North Ph Iic Iid
Snead Island
Spanish Point
Stonegate Preserve
Stonegate Preserve Ia
Sub Lot34 B2 Parrish Ad To Tow
Sugar Mill Lakes Ph 1
Sugar Mill Lakes Ph Ii Iii
Sugar Mill Lakes Ph Ii & Iii
Taylors Resubdivided
Terra Ceia Bay North
The Cove At Terra Ceia Bay Vil
The Greens At Edgewater
Thompson Gafner Resub
Thompson & Gafner Resub
Trevesta
Trevesta Ph Ia
Trevesta Ph Iib
Trevesta Ph Iiia
Trevesta Ph Iiib
Trevesta Ph Iiic Iiid
Trevesta Ph Iiie
Tropic Isles
Villages Of Thousand Oaks Vill
Villas At Oak Bend
Washington Park
Waterford Ph I Iii Rep
Waterford Ph I-a, Ii & Ii-a
Waterford Ph Ia Ii Iia
Whitney Meadows
Willis Add To Palmetto
Willow Hammock Ph 1a 1b
Willow Hammock Silverstone
Willow Walk Ph Ib
Willow Walk Ph Ic
Willow Walk Ph Iiaiibiid
Willow Walk Ph Iif Iig
Willow Walk Ph Iif & Iig
Woodland Acres
Woods Of Moccasin Wallow Ph I
Similar Properties
Contact Info
- The Real Estate Professional You Deserve
- Mobile: 904.248.9848
- phoenixwade@gmail.com
