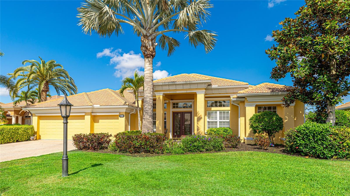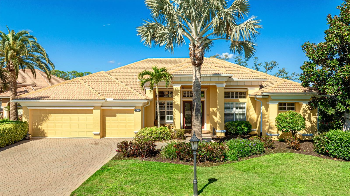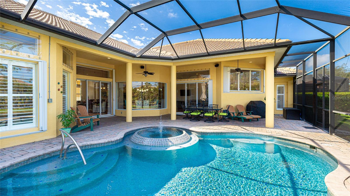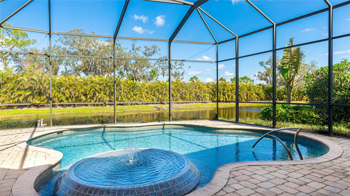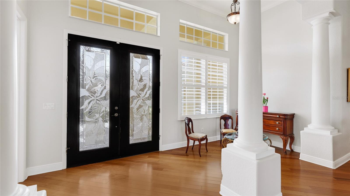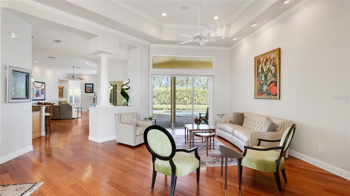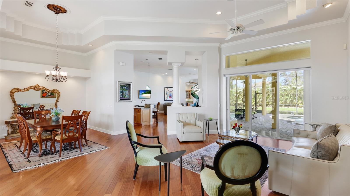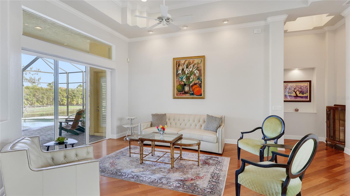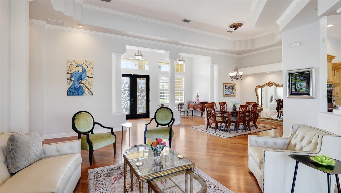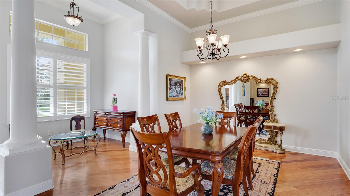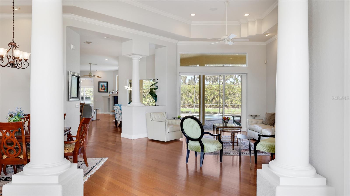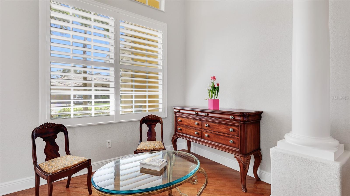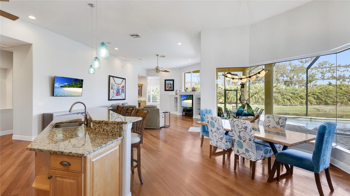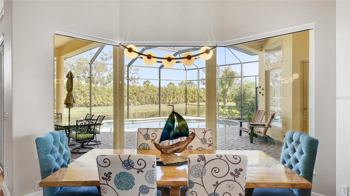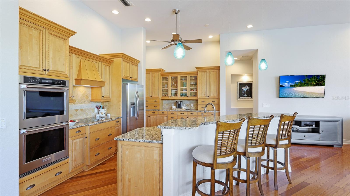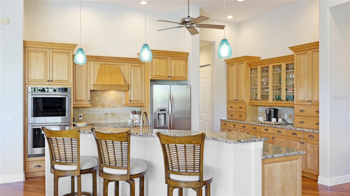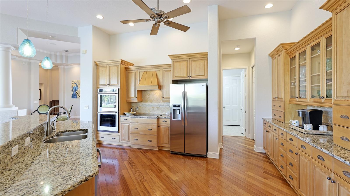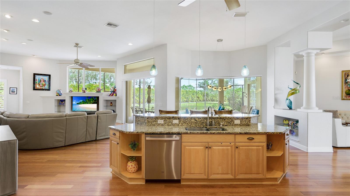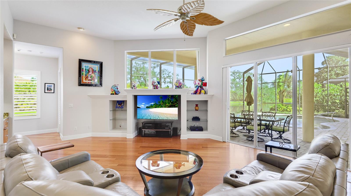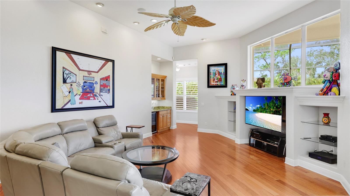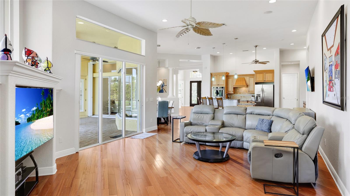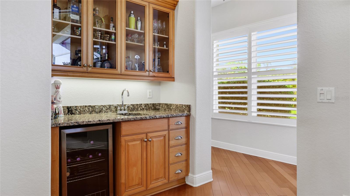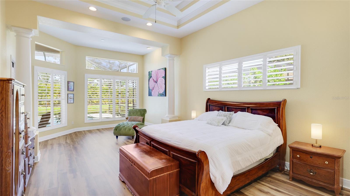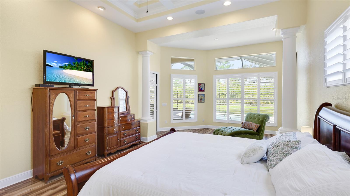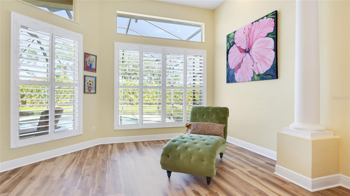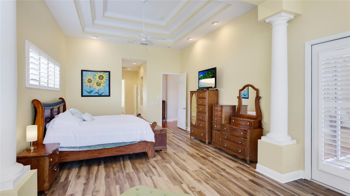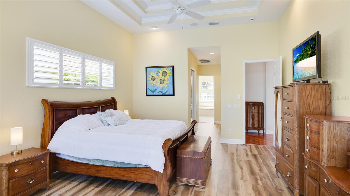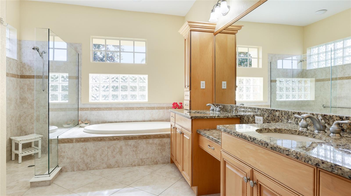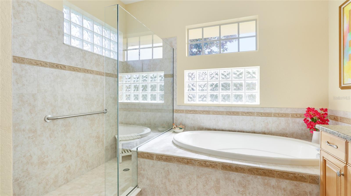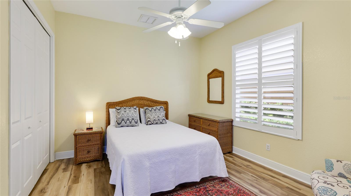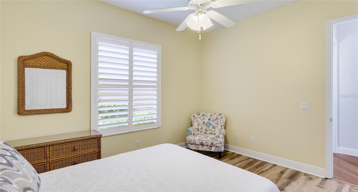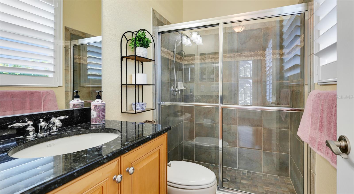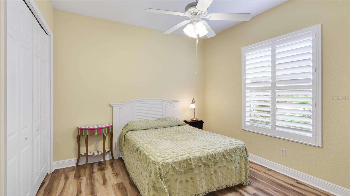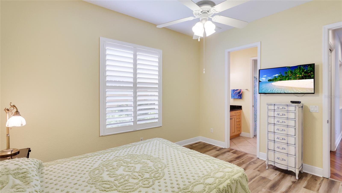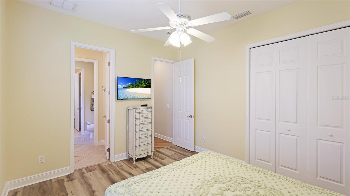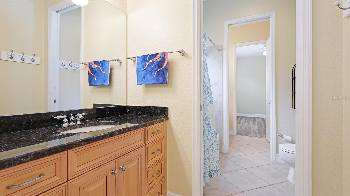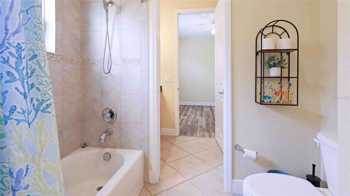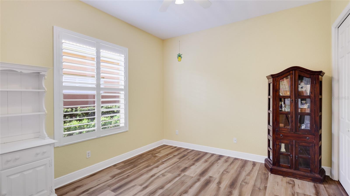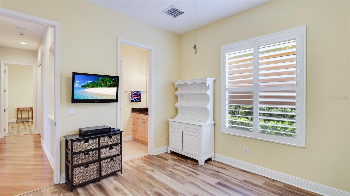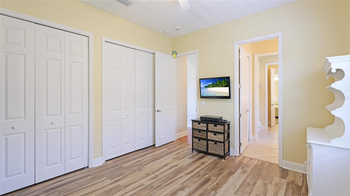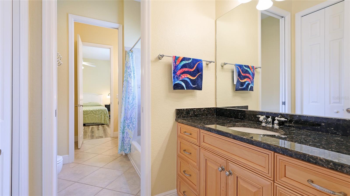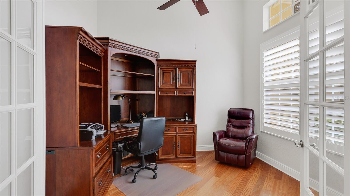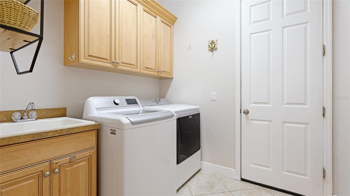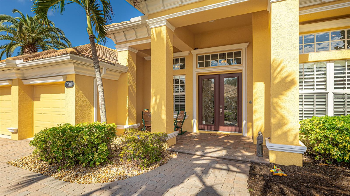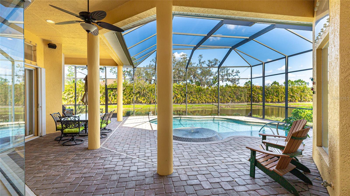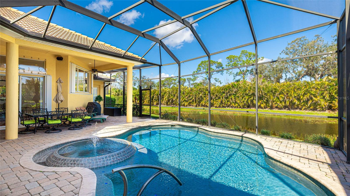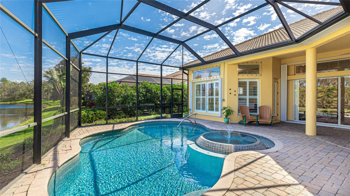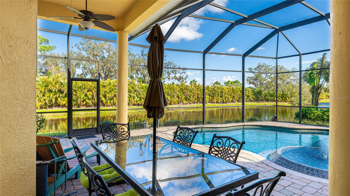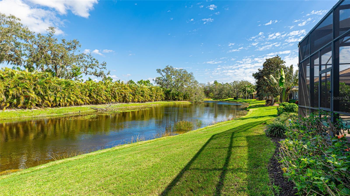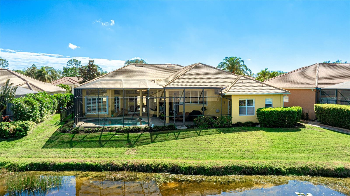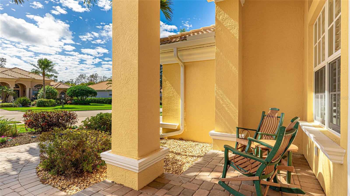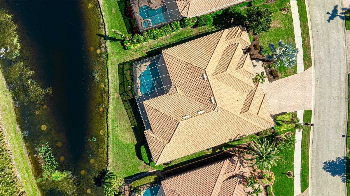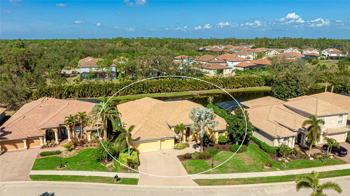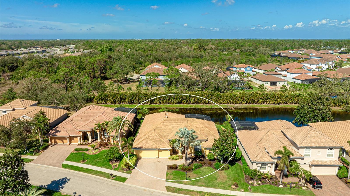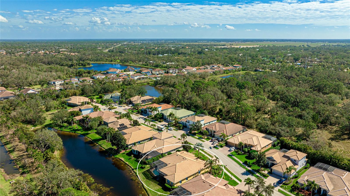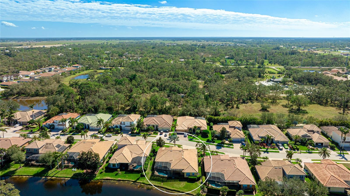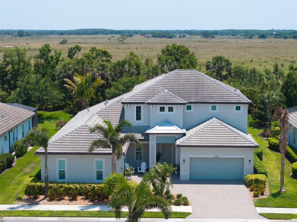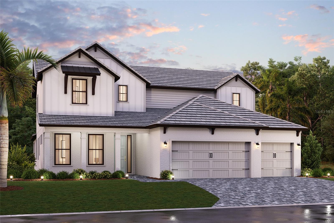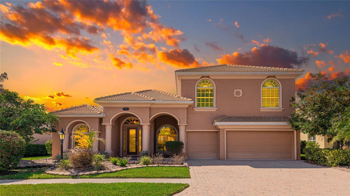PRICED AT ONLY: $949,900
Address: 7081 Grassland Court, SARASOTA, FL 34241
Description
Welcome to 7081 Grassland Court, a beautifully maintained estate home in the highly desirable gated community of Red Hawk Reserve. Built by the luxury division of U.S. Homes, this upgraded Oxford Model is one of the most popular floor plans, offering over 3,600 sq. ft. of single level living on a premium homesite with peaceful views of the pond and preserve.
Elegant features include 14 foot ceilings, 8 foot doors, crown molding, and hardwood flooring throughout the main living areas. The open concept design is ideal for entertaining, with a spacious gourmet kitchen featuring granite countertops, designer cabinetry, stainless steel appliances, and a large center island that flows effortlessly into the family room and out to the screened lanai.
The owners suite offers a private retreat with a sitting area, dual walk in closets with custom built ins, and a luxurious en suite bath with dual vanities, a Roman shower, and a soaking tub. The additional bedrooms feature 10 ceilings and are connected by a Jack and Jill bath, while the den serves as the perfect home office or flex room.
Step outside to enjoy the expansive screened lanai with brick paver decking, a heated pool and spa, and serene views framed by mature oaks and tropical landscaping. The home also includes a whole house Culligan water treatment system, plantation shutters, hurricane impact windows and shutters, and an immaculate 3 car garage.
Red Hawk Reserve is a well established community with low HOA fees, no CDD, sidewalks, and an unbeatable Sarasota location just minutes to I 75, Twin Lakes Park, top rated schools, and Siesta Key Beachranked #1 in the U.S.
This is luxury Florida living at its finestmove in ready, meticulously cared for, and perfectly located.
Property Location and Similar Properties
Payment Calculator
- Principal & Interest -
- Property Tax $
- Home Insurance $
- HOA Fees $
- Monthly -
For a Fast & FREE Mortgage Pre-Approval Apply Now
Apply Now
 Apply Now
Apply Now- MLS#: A4654693 ( Residential )
- Street Address: 7081 Grassland Court
- Viewed: 16
- Price: $949,900
- Price sqft: $200
- Waterfront: Yes
- Wateraccess: Yes
- Waterfront Type: Lake Front
- Year Built: 2006
- Bldg sqft: 4747
- Bedrooms: 4
- Total Baths: 3
- Full Baths: 3
- Garage / Parking Spaces: 3
- Days On Market: 58
- Additional Information
- Geolocation: 27.2731 / -82.4298
- County: SARASOTA
- City: SARASOTA
- Zipcode: 34241
- Subdivision: Red Hawk Reserve Ph 1
- Elementary School: Lakeview Elementary
- Middle School: Sarasota Middle
- High School: Riverview High
- Provided by: COMPASS FLORIDA LLC
- Contact: Andrew Haddad
- 941-279-3630

- DMCA Notice
Features
Building and Construction
- Covered Spaces: 0.00
- Exterior Features: Hurricane Shutters, Lighting, Rain Gutters, Sidewalk, Sliding Doors
- Flooring: Ceramic Tile, Wood
- Living Area: 3611.00
- Roof: Tile
Property Information
- Property Condition: Completed
Land Information
- Lot Features: Cul-De-Sac, In County, Landscaped, Sidewalk
School Information
- High School: Riverview High
- Middle School: Sarasota Middle
- School Elementary: Lakeview Elementary
Garage and Parking
- Garage Spaces: 3.00
- Open Parking Spaces: 0.00
- Parking Features: Driveway, Garage Door Opener
Eco-Communities
- Pool Features: Heated, In Ground, Lighting, Screen Enclosure
- Water Source: Public
Utilities
- Carport Spaces: 0.00
- Cooling: Central Air, Zoned
- Heating: Central, Electric
- Pets Allowed: Breed Restrictions, Cats OK, Dogs OK, Yes
- Sewer: Public Sewer
- Utilities: Cable Connected, Electricity Connected, Sewer Connected
Finance and Tax Information
- Home Owners Association Fee: 2300.00
- Insurance Expense: 0.00
- Net Operating Income: 0.00
- Other Expense: 0.00
- Tax Year: 2024
Other Features
- Appliances: Built-In Oven, Cooktop, Dishwasher, Disposal, Dryer, Electric Water Heater, Exhaust Fan, Freezer, Refrigerator, Washer
- Association Name: Sunstate Managemet -Sean Noonan
- Association Phone: 941-870-4920
- Country: US
- Interior Features: Ceiling Fans(s), Dry Bar, Eat-in Kitchen, High Ceilings, Kitchen/Family Room Combo, Living Room/Dining Room Combo, Open Floorplan, Other, Primary Bedroom Main Floor, Solid Surface Counters, Solid Wood Cabinets, Split Bedroom, Stone Counters, Thermostat, Tray Ceiling(s), Walk-In Closet(s), Wet Bar, Window Treatments
- Legal Description: LOT 129, RED HAWK RESERVE PHASE 1
- Levels: One
- Area Major: 34241 - Sarasota
- Occupant Type: Owner
- Parcel Number: 0266110006
- View: Park/Greenbelt, Pool, Trees/Woods, Water
- Views: 16
- Zoning Code: RSF1
Nearby Subdivisions
2300 The Preserve At Misty Cr
Ashley
Bent Tree Village
Bent Tree Vlg
Cassia At Skye Ranch
Country Creek
Esplanade At Skye Ranch
Fairways/bent Tree
Fairwaysbent Tree
Forest At The Hi Hat Ranch
Foxfire West
Gator Creek Estates
Grand Park
Grand Park Ph 2 Rep
Grand Park Phase 2
Grand Park Phase 2 Replat
Grand Pk Ph 2
Hammocks Ii Bent Tree
Hammocks Iii Bent Tree
Hammocks Iii,bent Tree
Hammocks Iiibent Tree
Hawkstone
Heritage Oaks Golf Country Cl
Heron Landing
Knolls The
Knolls The Bent Tree
Knolls Thebent Tree
Lake Sarasota
Lake Sarasota Unit 12
Lake Sarasota Unit 3
Lakewood Tr A
Lakewood Tr C
Lt Ranch Nbrhd 1
Lt Ranch Nbrhd One
Misty Creek
Myakka Valley Ranches
Not Applicable
Preserve At Misty Creek
Preserve At Misty Creek Ph 02
Preserve At Misty Creek Ph 03
Red Hawk Reserve Ph 1
Red Hawk Reserve Ph 2
Rivo Lakes
Rivo Lakes Ph 2
Saddle Creek
Saddle Oak Estates
Sandhill Lake
Sarasota Plantations
Serenoa
Serenoa Ph 2
Skye Ranch
Skye Ranch Nbrhd 2
Skye Ranch Nbrhd 4 North Ph 1
Skye Ranch Nbrhd Five
Skye Ranch Nbrhd Two
Timber Land Ranchettes
Trillium
Waverley Sub
Wildgrass
Similar Properties
Contact Info
- The Real Estate Professional You Deserve
- Mobile: 904.248.9848
- phoenixwade@gmail.com
